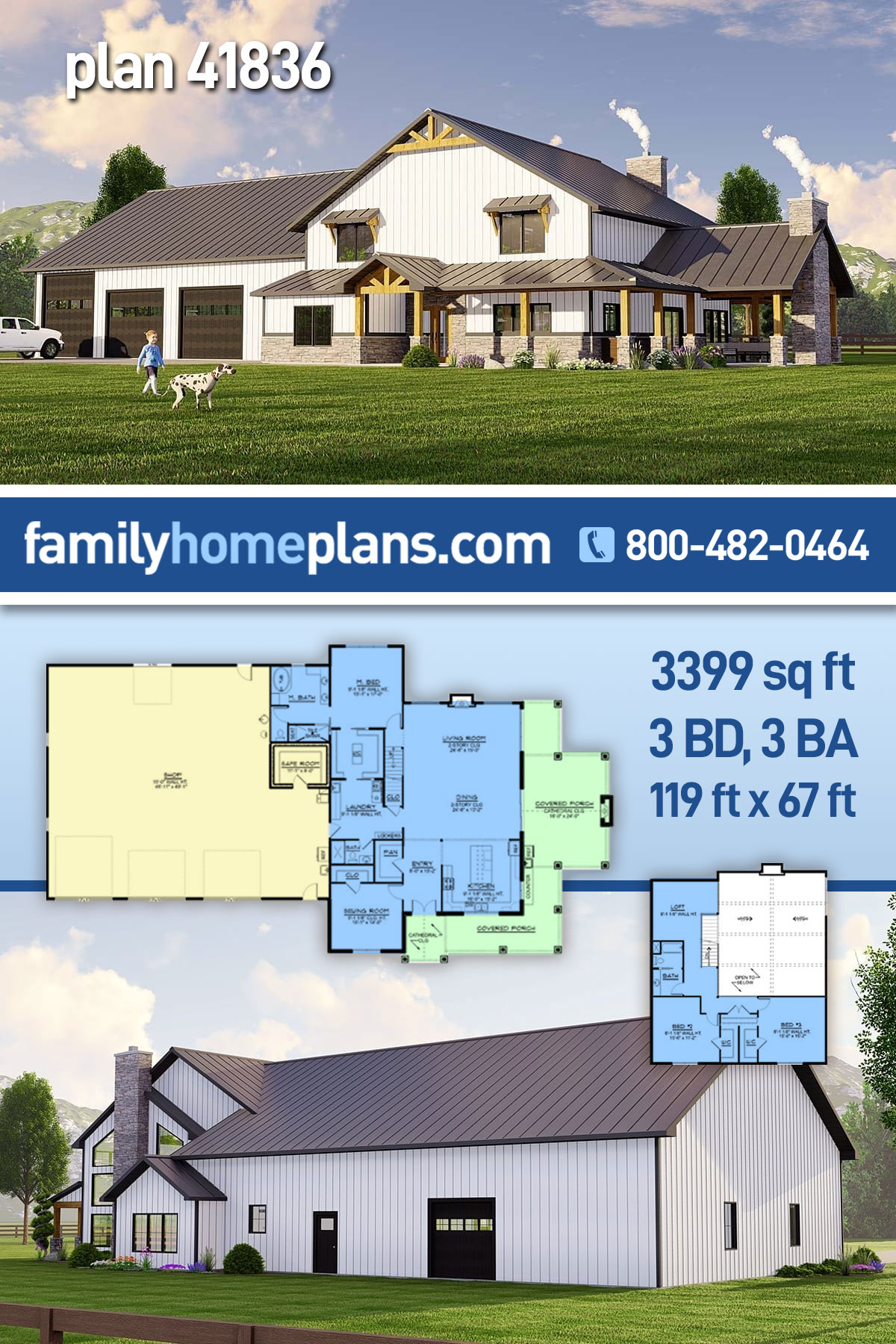2 Story Barndominium Construction Plan (Plan 41836)
Barndominium Construction Plan 41836 has 3,399 square feet of living space, 3 bedrooms, and 3 bathrooms. The main level is 2,377 square feet, and the upper level is 1,022 square feet. Overall, this plan measures 119′ wide by 67′ deep. Most impressive is the garage because it’s 2,789 square feet. Buyers will choose this new barndominium plan because it offers a work shop, RV parking, and plenty of space for various other vehicles. Most importantly, when it comes to protecting your family, they can duck into the safe room and ride out a storm.
Barndominium Construction Plan With Loft
Barndominium Construction Plan 41836 has so many cool features! Firstly, the living room has a two-story ceiling. This makes your living space feel huge. The fireplace makes this open living space cozy, and your family will love snuggling in front of the flickering flames on a cold winter evening. Secondly, this home is ready for the holidays. Place a long table in the dining area and host the best Christmas dinner ever. Your kitchen is U-shaped and includes a big island. Plus, the walk-in pantry means that you will never run out of supplies for entertaining.
Thirdly, the home is full of natural light thanks to the floor to ceiling windows around the chimney. Beautiful sunshine floods the open living space on the main floor, and it reaches all the way into the kitchen. Heading upstairs, there is an open loft which also benefits from those tall windows. Bedrooms 2 and 3 are on this upper level, and they share a full bathroom. Each child has a walk-in closet, and they will love using the loft as a play room.
Functional Floor Plan Design
Let’s talk function in Barndominium Construction Plan 41836. The master suite has a walk-in closet that is connected to the laundry room. Start by entering the master bedroom toward the back end of the house. It measures about 15′ wide by 17′ deep, and it has a large bathroom. The bath includes toilet closet, double vanity, soaking tub, and separate tile shower with seat. Open the pocket door to access a huge walk-in closet, and then pass right through another pocket door to a spacious laundry room.
The laundry room works overtime as a mud room because it’s also the entry point from the garage. From here, you have access to the washer and dryer, utility sink, counter for folding clothes, locker drop zone to keep you organized, and a convenient small bathroom with shower. Other great features of this plan include a sewing room (or home office) off the entry foyer, and a great covered porch with outdoor fireplace.
Click here to see the specifications and pricing at Family Home Plans, and save the image below on Pinterest.















Comments (2)
looking for builder in WV
Thank you for your interest in our architectural plans!
We are located in Beaufort, SC, and we’re not involved in the building process. We cannot recommend a builder because we cannot be personally familiar with his work. Unfortunately, that would be a liability issue.