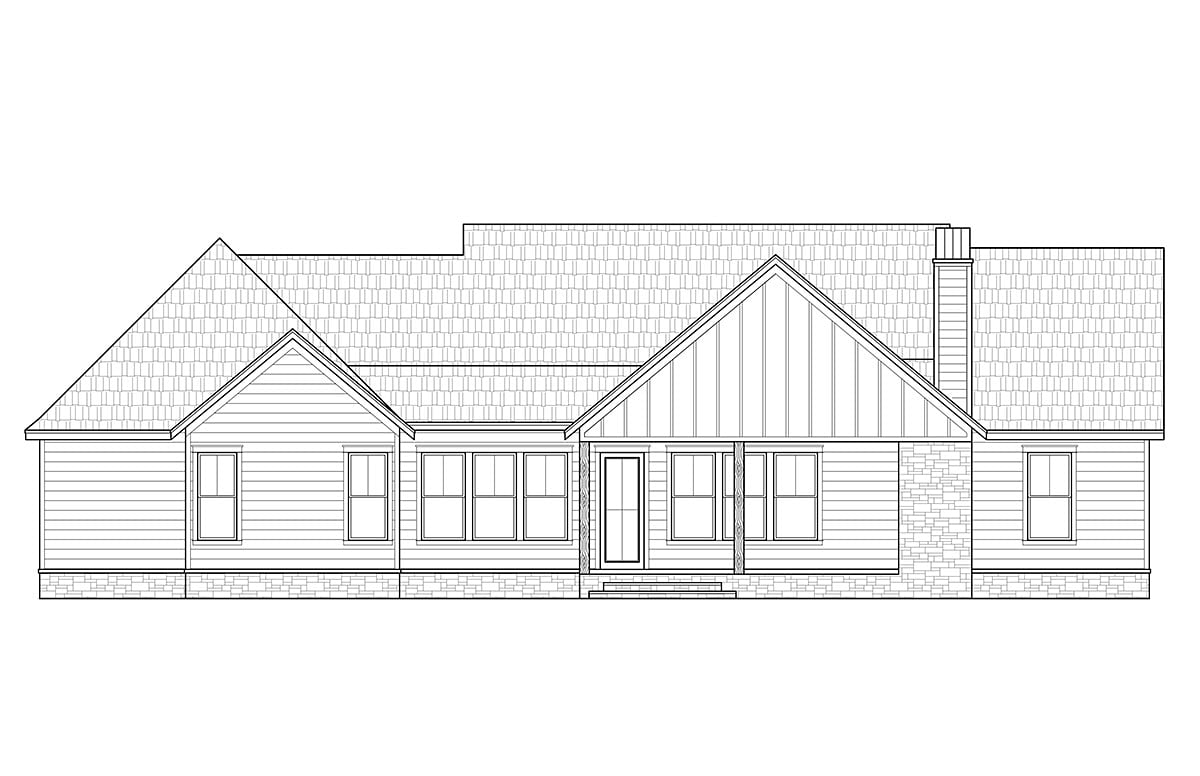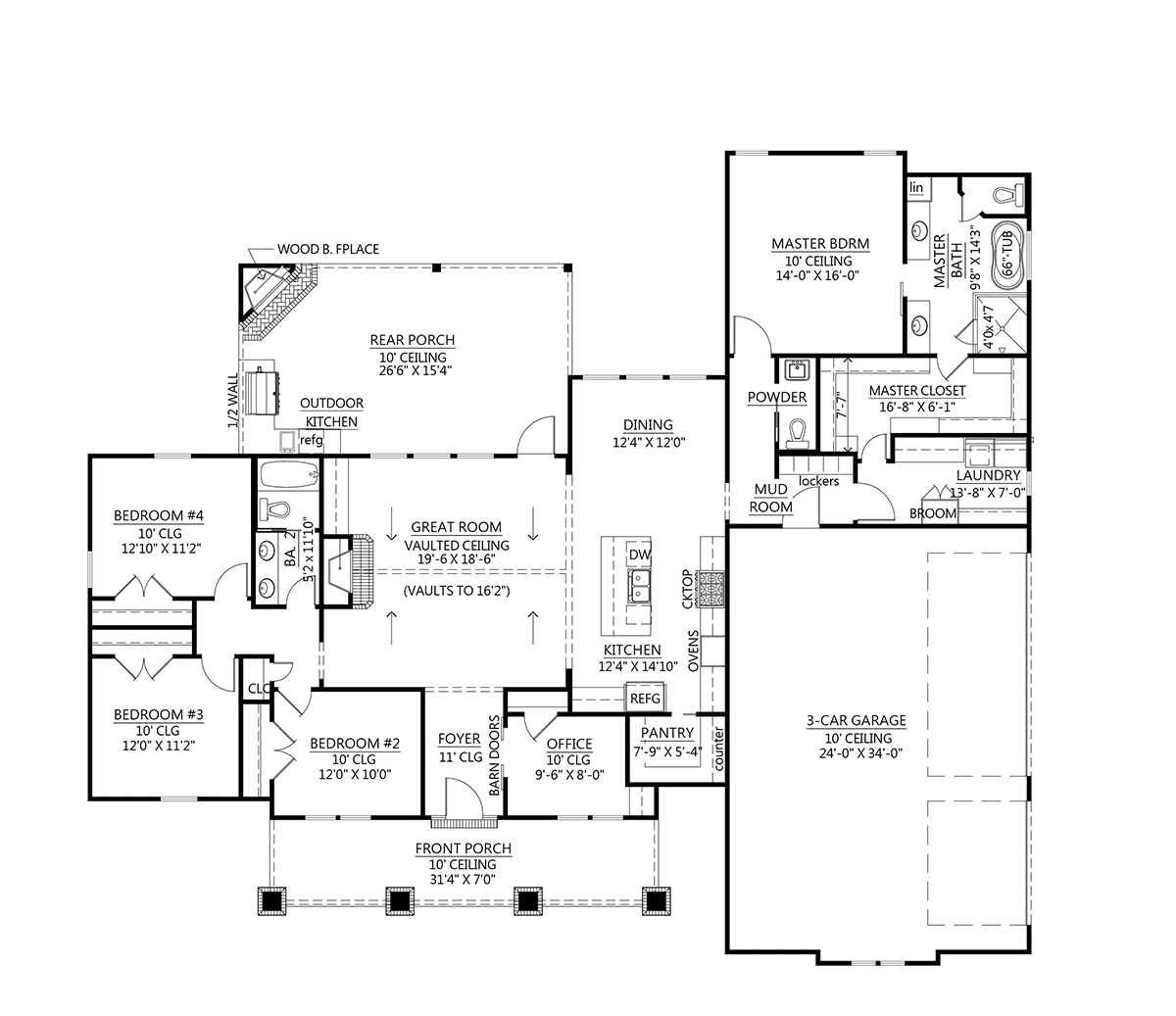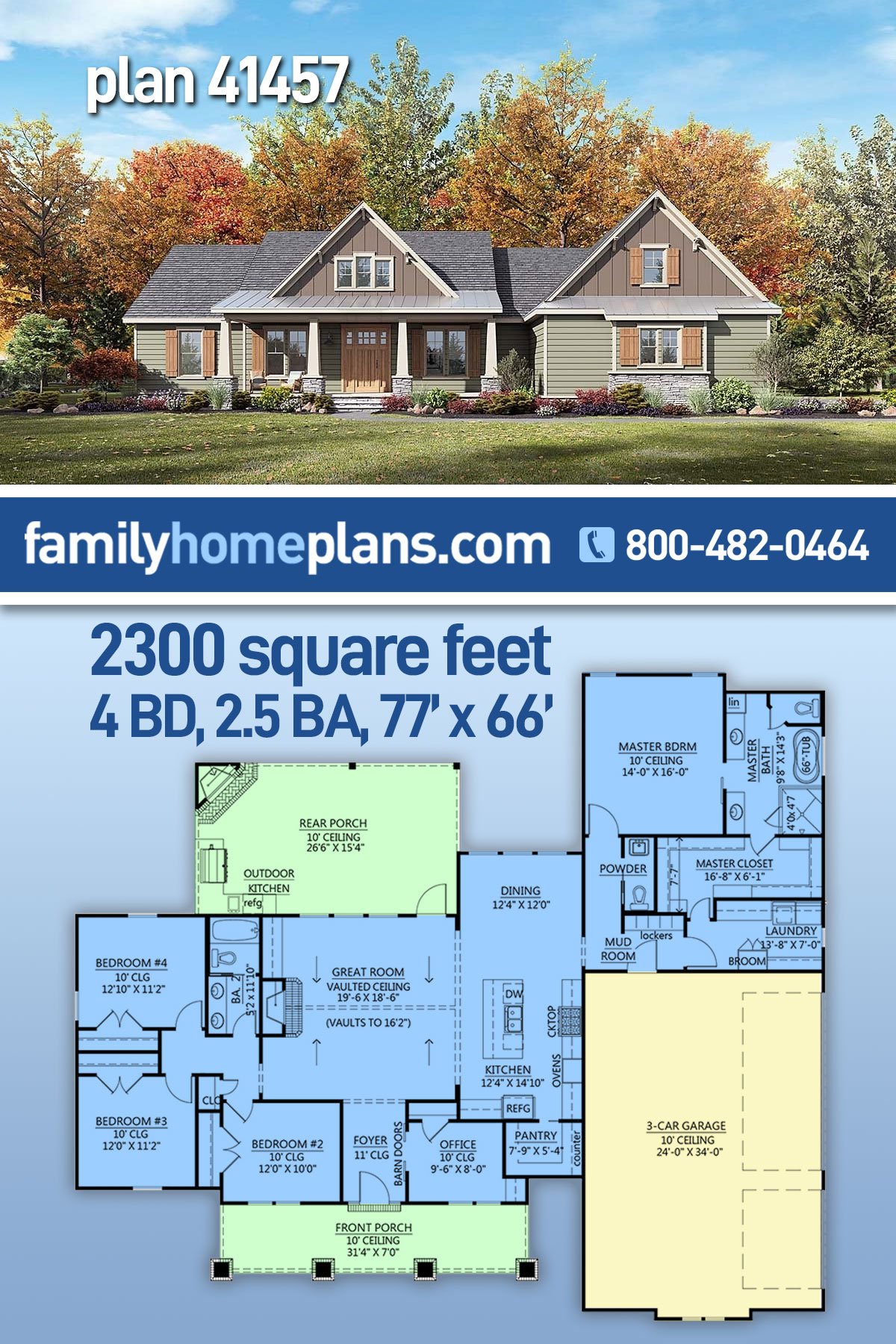Craftsman Cottage Plan with Great Rear Porch
Craftsman Cottage Plan 41457 has 2,300 square feet of living space, 4 bedrooms, and 2.5 bathrooms. Homebuyers will flock to this plan because it has beautiful craftsman details. For example, the front elevation displays tapered porch columns on stone bases, vertical and horizonal siding, and board and batten shutters. The interior impresses with open living space, and the outside features covered porches with lots of room to entertain. Large families will appreciate having abundant storage space and the big garage.
Craftsman Cottage Plan With 3 Car Garage
Craftsman Cottage Plan 41457 is designed to accommodate the needs of a large family. Firstly, the 3 car garage opens to the right side of the house. Many homeowners prefer the side entry because it hides the garage doors from the curbside view. Mom and Dad have a sheltered place to park, and soon your teenager will take up the 3rd bay. Secondly, this plan has a mud room with locker storage. Leave bookbags and shoes in the mud room to keep the clutter down in the rest of the house.
Thirdly, every space in the house has lots of elbow room. The entry foyer is nice and wide, and it’s topped with an 11′ ceiling. Next, the office to the right is accessed with a pair of barn doors, and it has a built-in and a shallow closet. It’s good to have an enclosed office when it’s time to get some accounting done in a busy household. The oversized laundry room includes a broom closet, cabinets, and lots of counter space for folding clothes. Lastly, the cook in the family will love the size of the kitchen pantry: 7’9 wide by 5’4 deep.
House Plan With Great Entertaining Spaces
On the back covered porch, your family will spend hours relaxing in front of the cozy outdoor fireplace on chilly fall evenings. Furthermore, there is plenty of room to set up a big dining table. Wow your friends with steak hot off the grill thanks to the outdoor kitchen. It’s outdoor entertainment at its finest! If it’s just too hot outside in the summer, retreat to the luxurious open living space inside. The kitchen has a big island for friends to gather on a barstool and chat with the cook. Notice also the impressive vaulted ceiling in the great room and the built-in by the fireplace.
When it comes to bedrooms, Craftsman Cottage Plan 41457 boasts a total of 4! Mom and Dad have a luxurious master suite with his and her vanities, private water closet, soaking tub, separate shower, and a giant master closet. Best of all, the master walk-in closet is connected to the laundry room. The children’s bedrooms are on the opposite side of this split floor plan, and they share bathroom 2. Click here to see the specifications and pricing at Family Home Plans, and save this plan by pinning the image below:













Leave a Reply