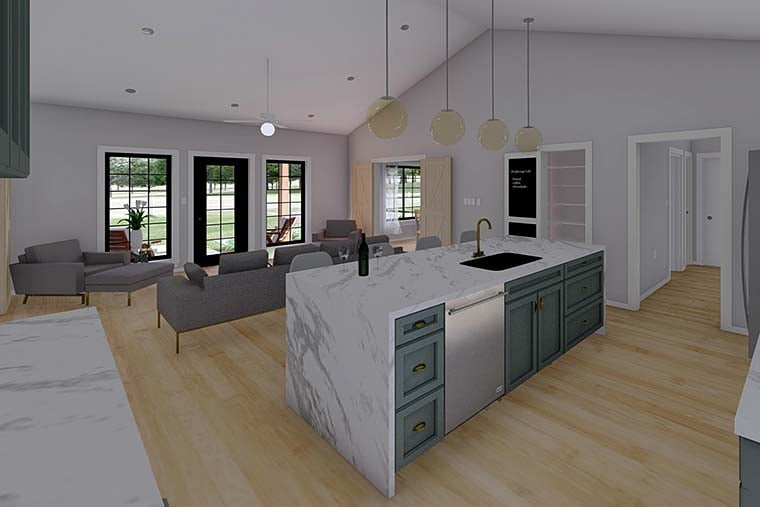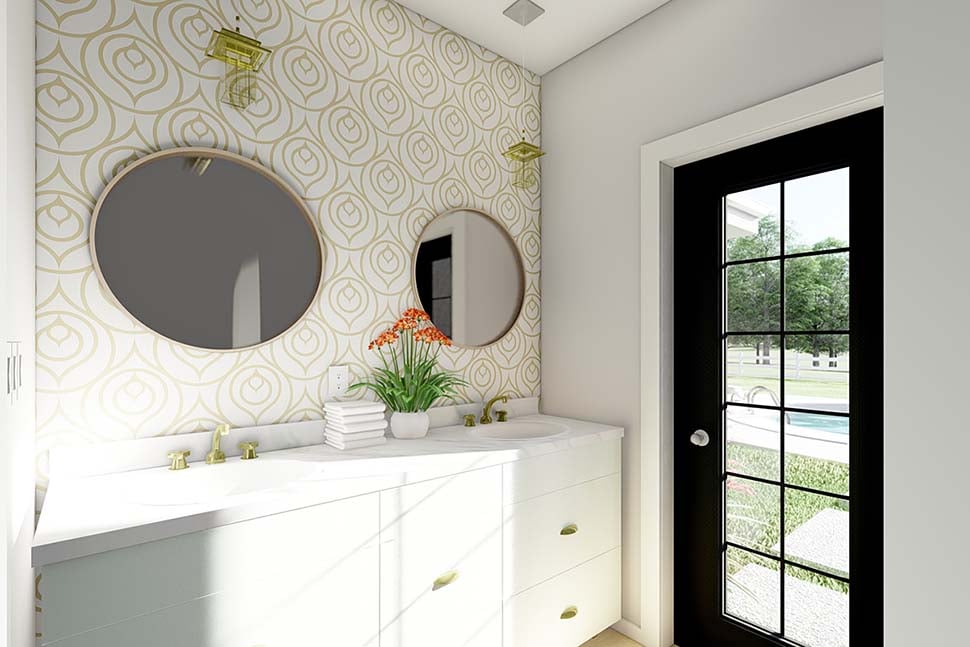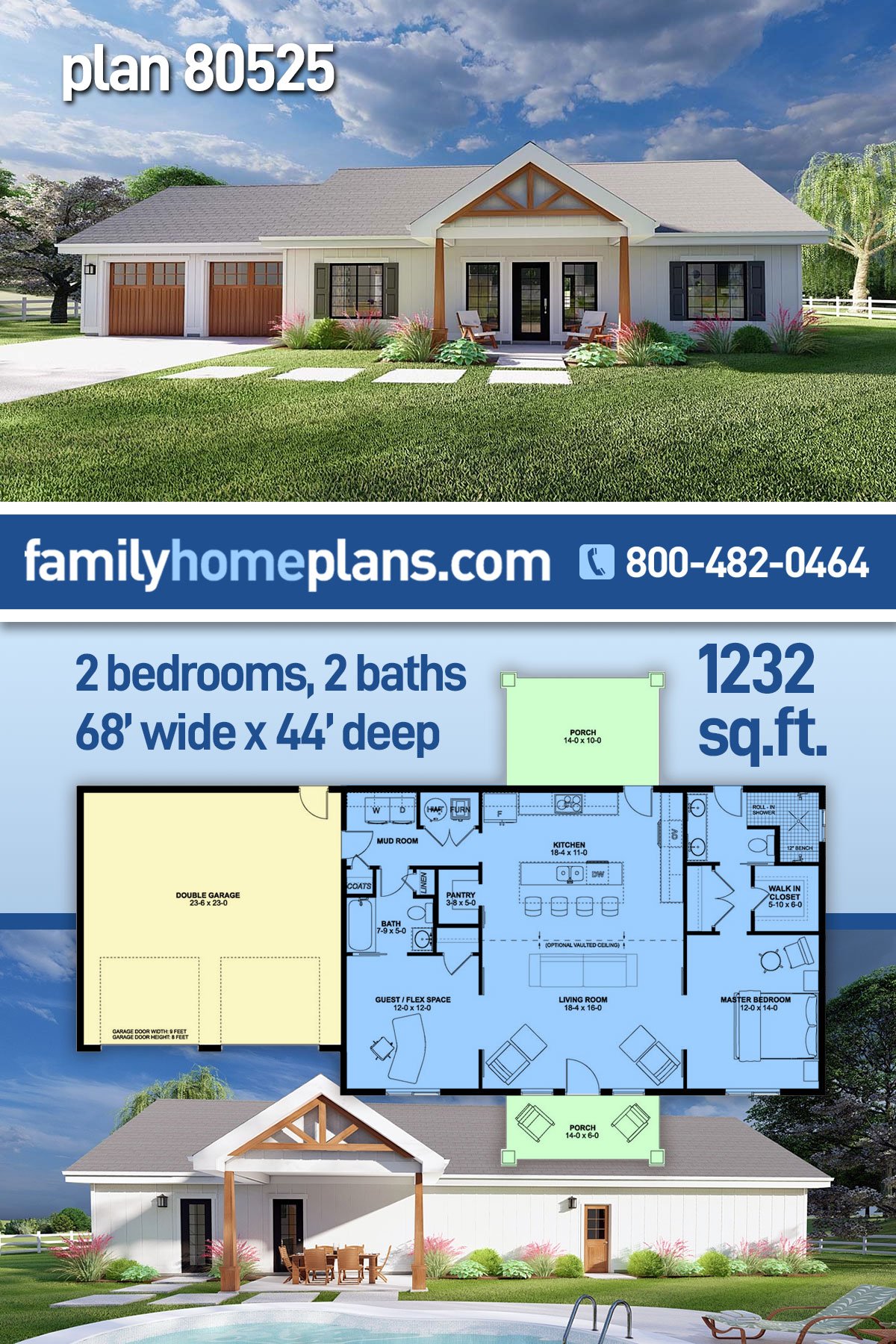Attractive Ranch Home Plan With 2 Car Garage
Attractive Ranch Home Plan 80525 has 1,232 square feet of living space, 2 bedrooms, and 2 bathrooms. This one-story construction plan is masterfully designed to make good use of every square foot. That’s right—everyone is comfortable, and there is no waste of space. Outside, beautiful white vertical siding is paired with gray shutters and black-framed windows. Wooden garage doors match the tapered columns on the welcoming covered front porch. Walk around the back to find a porch which measures 14′ wide by 10′ deep. It’s the perfect place to relax with a good book.
Attractive Ranch Home Plan With Vaulted Ceiling
Attractive Ranch Home Plan 80525 features a spacious kitchen with ample storage and a large 9.5 foot long center island which comfortably seats up to four. Choose your favorite finishes when it comes to the cabinets and the counter top. We love the pictured turquoise cabinets and waterfall granite counter top on the island. Add brass fixtures, and your kitchen is modern and stylish. The kitchen has direct access to both the walk-in pantry and rear dining porch which can be screened in or left open.
The optional vaulted ceiling in the living room and kitchen rises to 13.5 feet at the center. Arrange your furniture in such a way that conversation blooms organically among friends. This small home plan is perfect for small gatherings of close friends. Plus, your guests will feel comfortable when they stay in the guest room/flex space which is accessed through a sliding barn door. Notice the barn doors on the opposite side of the living room which lead to the master suite. Close these doors for privacy or leave them open to provide great sightlines through the large 5′ wide opening.
Great Master Suite and Functional Walk-Throughs
Moving on to the master suite: the modern walk-in shower in the master bathroom provides both easy access and eliminates the maintenance required by glass doors. Measuring over 6′ from end to end, the shower accommodates dual shower heads. Occupants will also appreciate the dual sink vanity and direct backyard access. Lastly in this thoughtfully-designed space, the master suite includes both a standard closet and a walk-in closet. Your storage needs are all accounted for!
Attractive Ranch Home Plan 80525 also features a mudroom/laundry room with coat closet. The guest bathroom is functional because it’s a walk-through. For example, access it quickly as you enter from the garage, and it’s also convenient for the flex space. The oversized double garage features two 9′ wide x 8′ tall single garage doors. The basement layout will include a rec room, full bath, mechanical room and 2 bedrooms. For the walkout basement, the walkout will be on the rear, and the rear porch will become a covered deck with an adjoining sun deck off of the master bathroom. The width of the house increases 4 feet for a total living area of 1,330 sq. ft.
Click here to see the specifications, pricing and more interior images at Family Home Plans. Be sure to save the picture below on Pinterest so you won’t lose track of this great design!















Leave a Reply