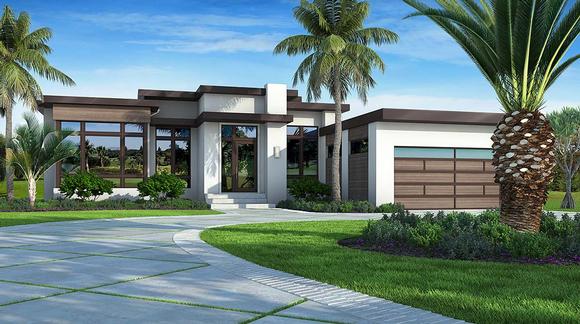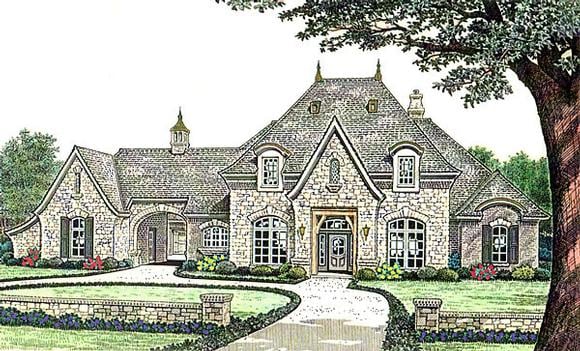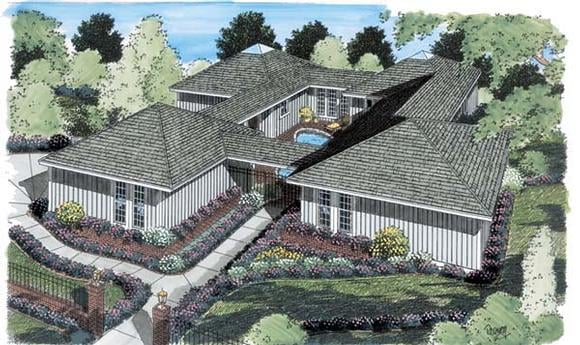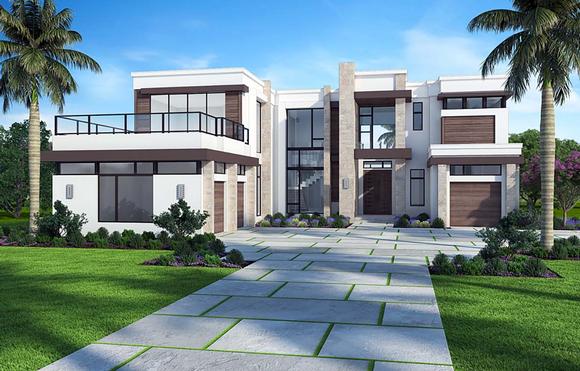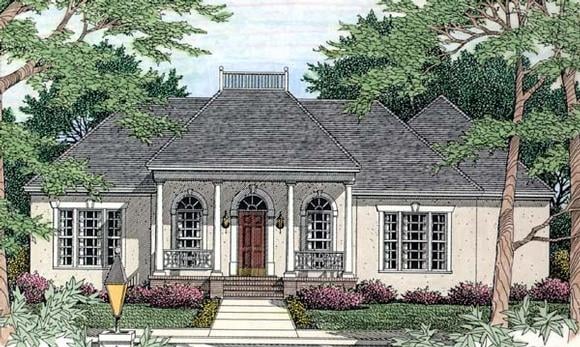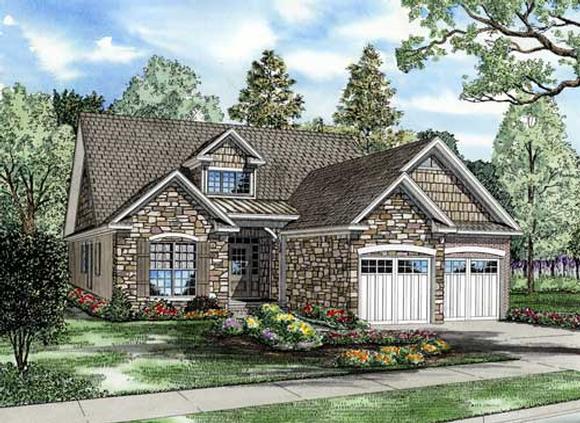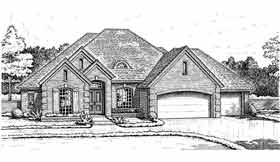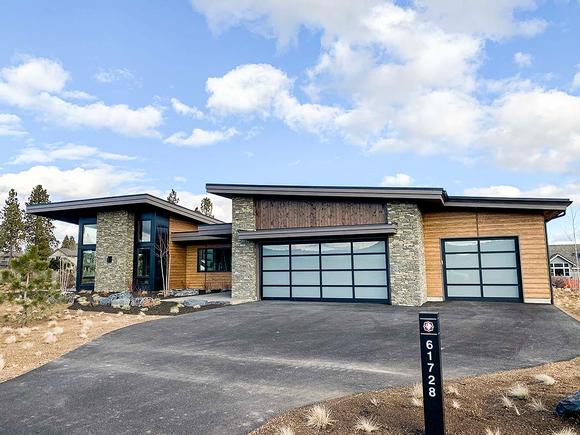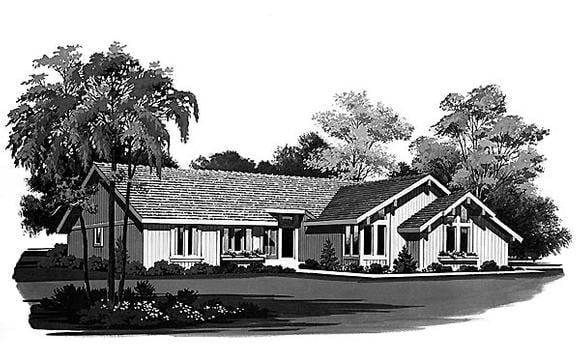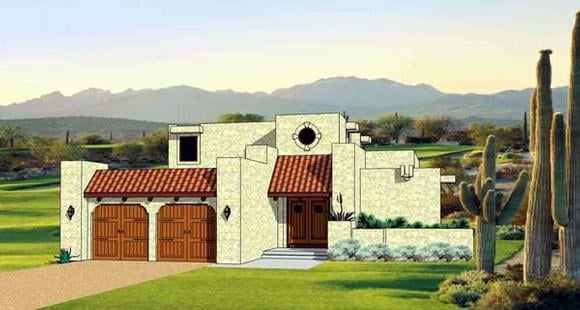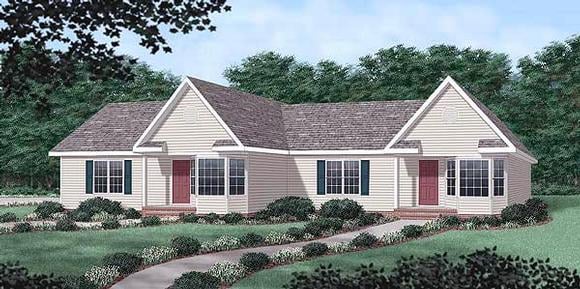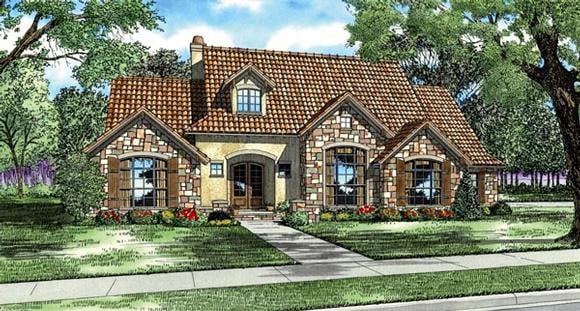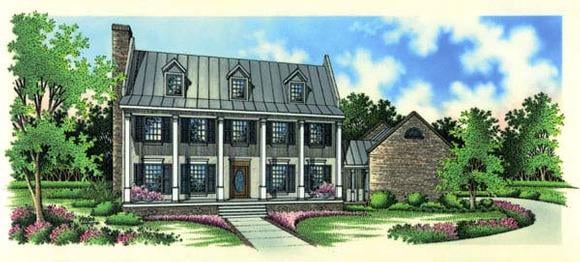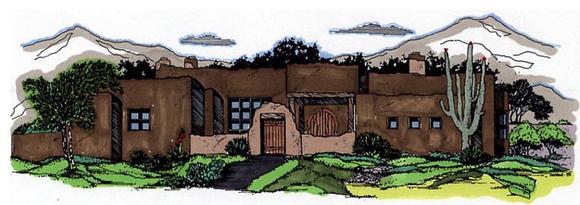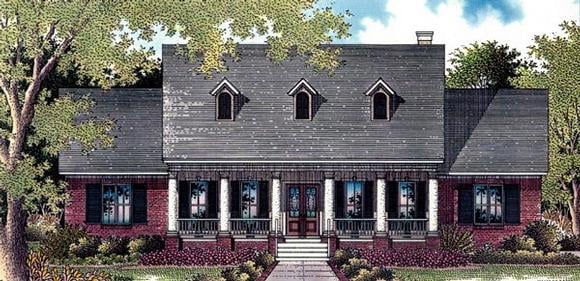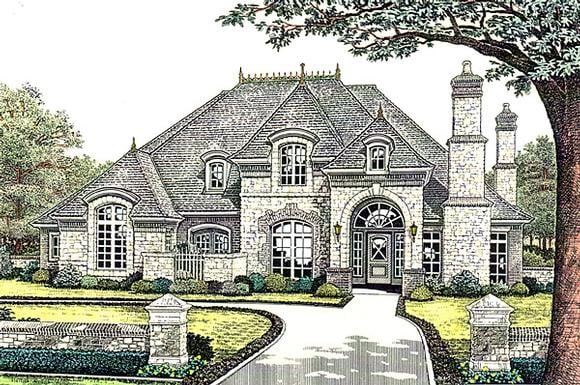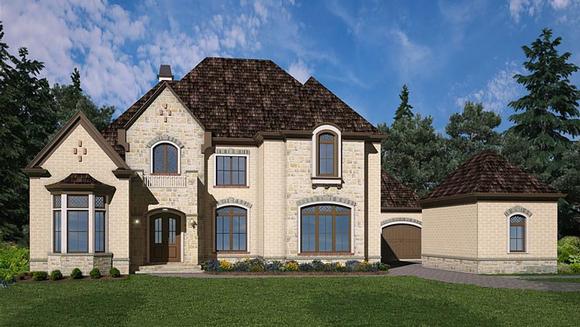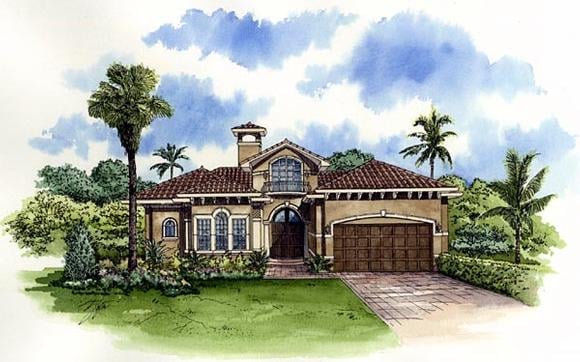283 Plans
House Plans with Courtyards: Private Outdoor Living at Home
House plans with courtyards bring the outdoors in, creating private, serene spaces that are both functional and beautiful. A courtyard acts as the heart of the home—perfect for entertaining, relaxing, or simply enjoying fresh air in a secluded setting.
Exteriors often feature U-shaped or L-shaped layouts that embrace the courtyard, allowing multiple rooms to open directly into the outdoor space. Courtyards may include gardens, fountains, fire pits, or even swimming pools, turning the area into a true extension of the home.
Inside, these designs maximize natural light and views, with windows and glass doors framing the courtyard from all angles. This creates a sense of openness while preserving privacy, making courtyard homes ideal for both busy neighborhoods and scenic rural lots.
Modern courtyard house plans also emphasize energy efficiency and seamless indoor-outdoor living. Covered patios, outdoor kitchens, and shaded areas make courtyards usable year-round.
Whether you prefer a Mediterranean villa, a contemporary retreat, or a traditional home with a hidden garden, house plans with courtyards offer elegance, comfort, and a lifestyle centered on nature.




