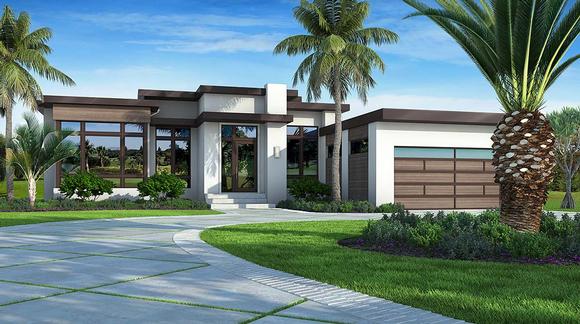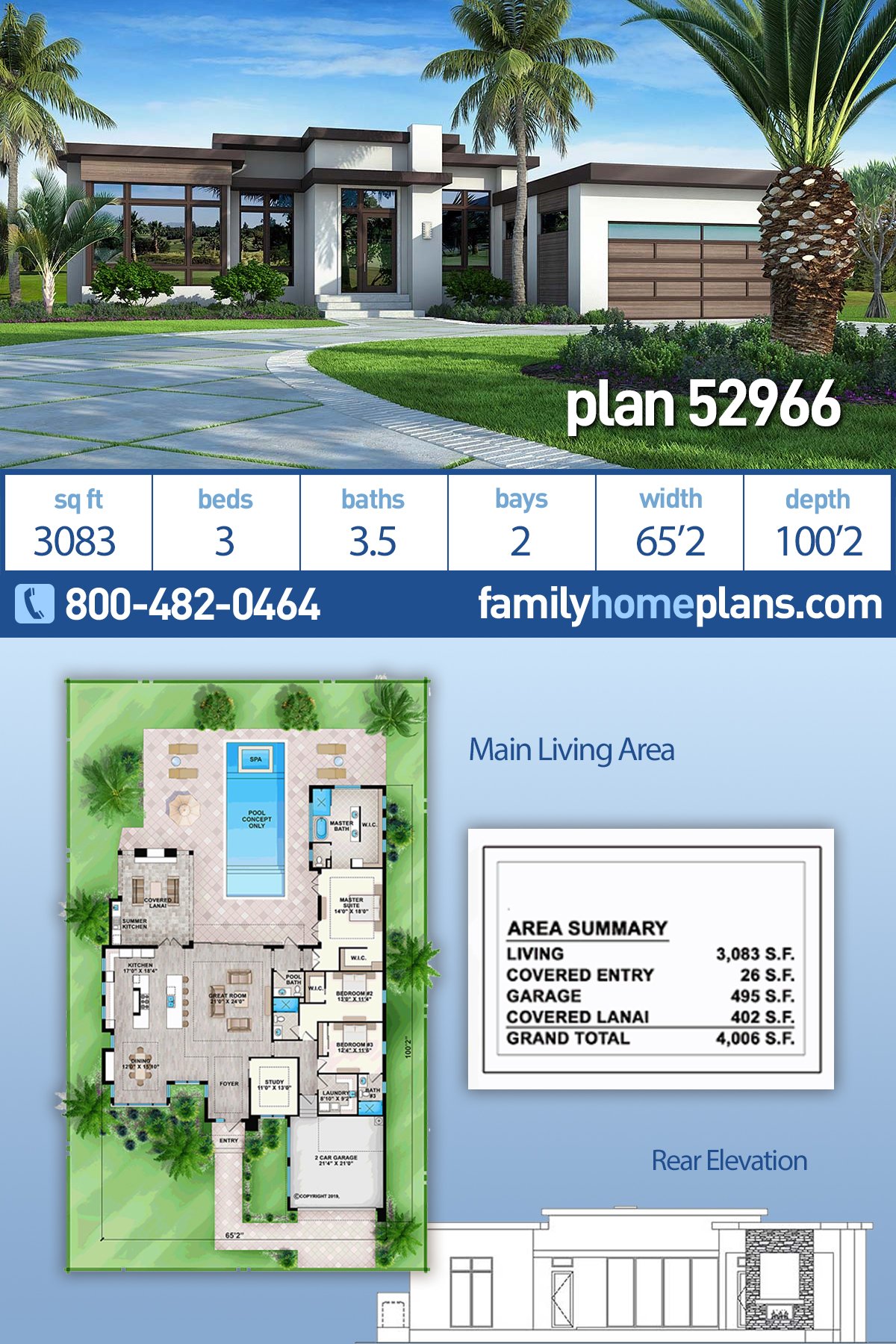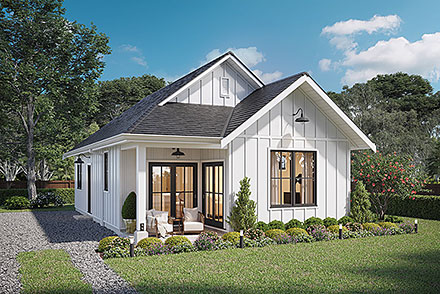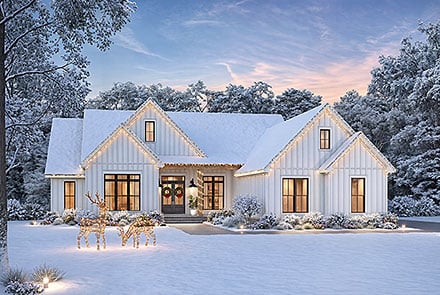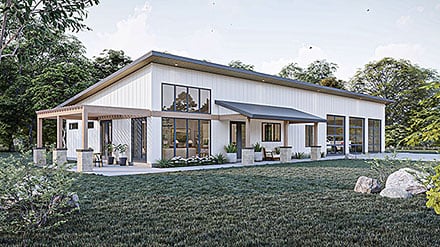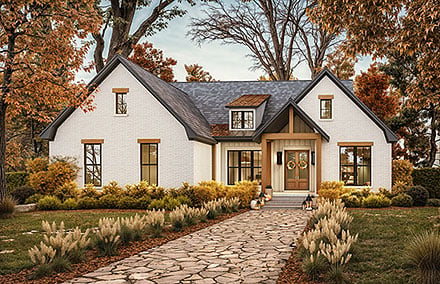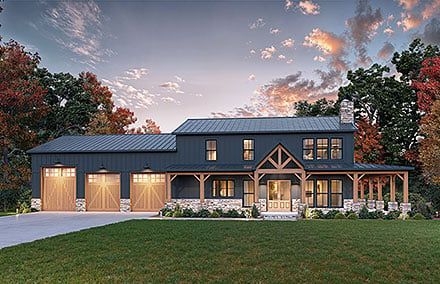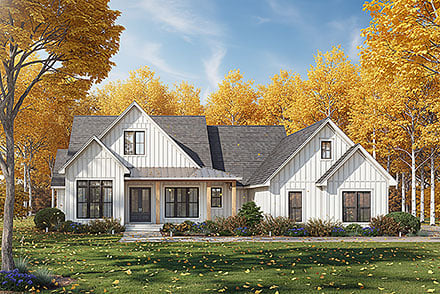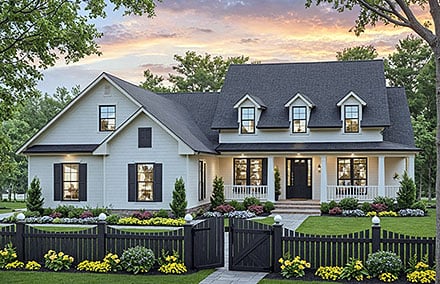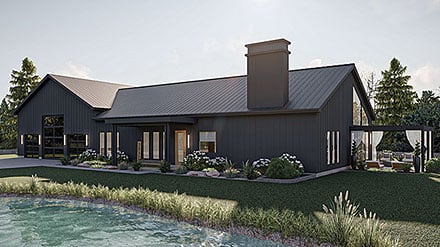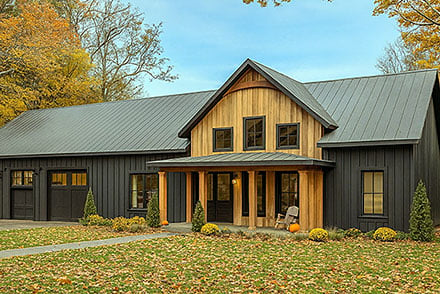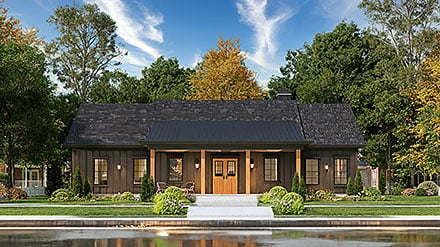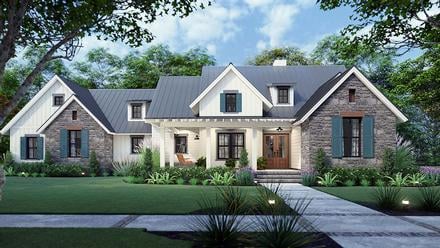- Home
- House Plans
- Plan 52966
| Order Code: 00WEB |
House Plan 52966
Southwest Style, 3083 Sq Ft, 3 Bed, 4 Bath, 2 Car | Plan 52966
sq ft
3083beds
3baths
3.5bays
2width
66'depth
101'Click Any Image For Gallery
Plan Pricing
- PDF File: $2,775.00
- CAD File: $2,775.00
Single Build License issued on CAD File orders. - Right Reading Reverse: $437.50
All sets will be Readable Reverse copies. Turn around time is usually 3 to 5 business days.
Need A Materials List?
It seems that this plan does not offer a stock materials list, but we can make one for you. Please call 1-800-482-0464, x403 to discuss further.Need Printed Sets?
It seems that this plan only offers electronic (PDF or CAD) files. If you also need Printed Sets, please call 1-800-482-0464, x403 to discuss possible options.PLAN RESTRICTIONS: CANNOT BE SOLD TO BE BUILT IN LEE OR COLLIER COUNTIES, FLORIDA
Available Foundation Types:
- Stem Wall Slab : No Additional Fee
Available Exterior Wall Types:
-
2x4:
$437.50
(Please call for drawing time.) -
2x6:
$437.50
(Please call for drawing time.) -
2x8:
$437.50
(Please call for drawing time.) - Concrete: No Additional Fee
Specifications
| Total Living Area: | 3083 sq ft |
| Lower Living Area: | 3083 sq ft |
| Garage Area: | 495 sq ft |
| Garage Type: | Attached |
| Garage Bays: | 2 |
| Foundation Types: | Stem Wall Slab |
| Exterior Walls: | 2x4 - * $437.50 2x6 - * $437.50 2x8 - * $437.50 Concrete |
| House Width: | 65'2 |
| House Depth: | 100'2 |
| Number of Stories: | 1 |
| Bedrooms: | 3 |
| Full Baths: | 3 |
| Half Baths: | 1 |
| Max Ridge Height: | 17'4 from Front Door Floor Level |
| Primary Roof Pitch: | 0 |
| Roof Framing: | Unknown |
| Porch: | 402 sq ft |
| 1st Floor Master: | Yes |
| Main Ceiling Height: | 11'0 |
Plan Description
New Contemporary House Plan | A Modern Home Design | Florida Style at 3083 sq ft
This 1-story modern house plan features 3 bedrooms 3.5 bathrooms and 2 car garage in a 3083 sq ft Contemporary design. Its design includes a slab foundation, concrete block walls and a flat roof. Other amenities include a great room, kitchen with double islands and an outdoor living space. The master bedroom suite includes a walk-in closet, dual sinks, freestanding tub and a shower. This house plan is 65’2" wide, 100’2" deep and 17’4" high. Outdoor area has a summer kitchen and covered LanaiSpecial Features:
- Deck or Patio
- Entertaining Space
- Mudroom
- Open Floor Plan
- Outdoor Kitchen
- Study
What's Included?
Drawn at 1/8" to 1/4" = 1’0" scale and includes:
*Material Labels
*Floor-To-Floor Heights
*Roof Slope Indicators
Floor Plans:
Drawn at 1/8" to 1/4" = 1’0" scale and includes:
*Door and Window Sizes
*Completely Dimensioned Floor Plan
*Room Labels and Interior Room Sizes
Electrical Layouts:
*Building Section Markers
*Electrical Outlets, Fixtures and Switching
Slab Plan:
Drawn at 1/8" to 1/4" = 1’0" scale and includes:
*Floor and Deck Joist Sizes, Spacing and Direction
*Rough-in Plumbing Location (if applicable)
*Mechanical Equipment Locations (if applicable)
*Electrical Locations (if applicable)
Roof Design Plan:
Drawn to 1/8" to 1/4" = 1’0" scale and includes:
*All Beam and Header Heights and Locations
*All Hips, Gables, Ridges and Valley
*Building Section Markers
Building Sections:
Drawn to 1/8" to 1/4" = 1’0" scale and includes:
*Floor Joist Size and Spacing
*Floor-To-Floor Heights
*Non-Typical Plate Heights Indicated
Typical Wall Sections:
Drawn at 1/8" to 1/4" = 1’0" scale and includes:
*All Labels Indicating Wall Construction
*Foundation Wall Thickness and Reinforcing
*Insulation Type and Thickness
Miscellaneous Notes and Details:
*Miscellaneous General Notes
*Stairway Details (if applicable)
Modifications
1. Complete this On-Line Request Form
2. Print, complete and fax this PDF Form to us at 1-800-675-4916.
3. Want to talk to an expert? Call us at 913-938-8097 (Canadian customers, please call 800-361-7526) to discuss modifications.
Note: - a sketch of the changes or the website floor plan marked up to reflect changes is a great way to convey the modifications in addition to a written list.
We Work Fast!
When you submit your ReDesign request, a designer will contact you within 24 business hours with a quote.
You can have your plan redesigned in as little as 14 - 21 days!
We look forward to hearing from you!
Start today planning for tomorrow!
Cost To Build
What will it cost to build your new home?
Let us help you find out!
- Family Home Plans has partnered with Home-Cost.com to provide you the most accurate, interactive online estimator available. Home-Cost.com is a proven leader in residential cost estimating software for over 20 years.
- No Risk Offer: Order your Home-Cost Estimate now for just $29.95! We will provide you with a discount code in your receipt for when you decide to order any plan on our website than will more than pay you back for ordering an estimate.
Accurate. Fast. Trusted.
Construction Cost Estimates That Save You Time and Money.
$29.95 per plan
** Available for U.S. and Canada
With your 30-day online cost-to-build estimate you can start enjoying these benefits today.
- INSTANT RESULTS: Immediate turnaround—no need to wait days for a cost report.
- RELIABLE: Gain peace of mind and confidence that comes with a reliable cost estimate for your custom home.
- INTERACTIVE: Instantly see how costs change as you vary design options and quality levels of materials!
- REDUCE RISK: Minimize potential cost overruns by becoming empowered to make smart design decisions. Get estimates that save thousands in costly errors.
- PEACE OF MIND: Take the financial guesswork out of building your dream home.
- DETAILED COSTING: Detailed, data-backed estimates with +/-120 lines of costs / options for your project.
- EDITABLE COSTS: Edit the line-item labor & material price with the “Add/Deduct” field if you want to change a cost.
- Accurate cost database of 43,000 zip codes (US & Canada)
- Print cost reports or export to Excel®
- General Contractor or Owner-Builder contracting
- Estimate 1, 1½, 2 and 3-story home designs
- Slab, crawlspace, basement or walkout basement
- Foundation depth / excavation costs based on zip code
- Cost impact of bonus rooms and open-to-below space
- Pitched roof or flat roof homes
- Drive-under and attached garages
- Garage living – accessory dwelling unit (ADU) homes
- Duplex multi-family homes
- Barndominium / Farmdominium homes
- RV grages and Barndos with oversized overhead doors
- Costs adjust based on ceiling height of home or garage
- Exterior wall options: wood, metal stud, block
- Roofing options: asphalt, metal, wood, tile, slate
- Siding options: vinyl, cement fiber, stucco, brick, metal
- Appliances range from economy to commercial grade
- Multiple kitchen & bath counter / cabinet selections
- Countertop options range from laminate to stone
- HVAC, fireplace, plumbing and electrical systems
- Fire suppression / sprinkler system
- Elevators
Home-Cost.com’s INSTANT™ Cost-To-Build Report also provides you these added features and capabilities:
Q & A
Ask the Designer any question you may have. NOTE: If you have a plan modification question, please click on the Plan Modifications tab above.
Previous Q & A
A: I'm sorry, no, we do not sell study sets. Please let me know if there are other questions. Enjoy your day.
A: Good morning. We put this disclaimer on all of our plans to protect any agreements we may have with local builders and developers so thank you for checking. This house plan can be built in Lee and Collier counties. Thanks for your inquiry. Enjoy your day.
A: Good afternoon. Here are the dimensions for the master bath: The total length is 18’ (front to rear) and the total width is 16’ (side to side) The shower is 6’-2” x 4’-0” The tub space is 6’-0” x 4’-4” The water closet is 5’-6” x 4’-0” The vanity is 8’-0” long The closet space is 18’-0” x 5’-0”
A: Our plans include all 4 elevations and a typical wall section. I hope this answers your question. Enjoy your weekend.
A: Thanks for your inquiry. It’s a flat deck roof with ¼” roof pitch. Note on plan for roof finish is attached, the material selected can be substituted with yours or your builders preference with an equal or better material. Please let me know if you have other questions. Enjoy your day.
A: I personally try to avoid flat decks if possible and would rather see a shallow 4:12 pitch if that works for the client and what they want for their front elevation. Leaks can be more of an issue with them and if electrical, plumbing or HVAC run through the shallow flat trusses or framing and there is an issue with them you may need to remove some of the ceiling to access the problem where a pitched roof allows accessible spaces in the attic. That said some people prefer a modern look with flat roofs and choose to go that rout and if all is done right there should not be any issues. Flat decks installed by a builder and roofing contractor experienced in flat decks will most likely not have issues and will hold up fine, but the safer rout in my opinion is a pitched roof. Thank you.
A: Hello We do not include the structural aspect in the plans due to the fact that each site should have it’s own site specific engineering consider all site, weather, local requirements and other factors. A structural drawing based on our drawings should be provided by a certified structural engineer licensed in the area where the home will be built. We exclude any structural aspects from our plans so there is no confusion or conflict between our plans and the engineering. We include 1 – typical wall section and 1 – cut through building section. Thank you.
A: This roof is a flat deck, we recommend a Built Up Roofing (tar and membrane) or PVC Membrane systems per manufacturer specs.
A: This house have 11’; 12’ and 13’ ceilings, interior walls are same, 11’;12’ and 13’ high. And regarding roof soffits they are different sizes, but most of house is 12”
Common Q & A
A: Yes you can! Please click the "Modifications" tab above to get more information.
A: The national average for a house is running right at $125.00 per SF. You can get more detailed information by clicking the Cost-To-Build tab above. Sorry, but we cannot give cost estimates for garage, multifamily or project plans.
FHP Low Price Guarantee
If you find the exact same plan featured on a competitor's web site at a lower price, advertised OR special SALE price, we will beat the competitor's price by 5% of the total, not just 5% of the difference! Our guarantee extends up to 4 weeks after your purchase, so you know you can buy now with confidence.




