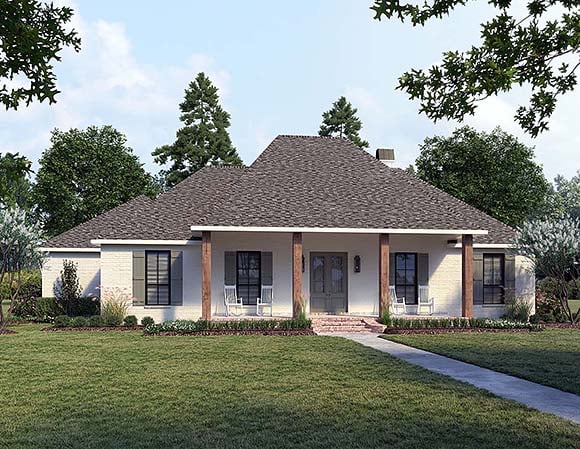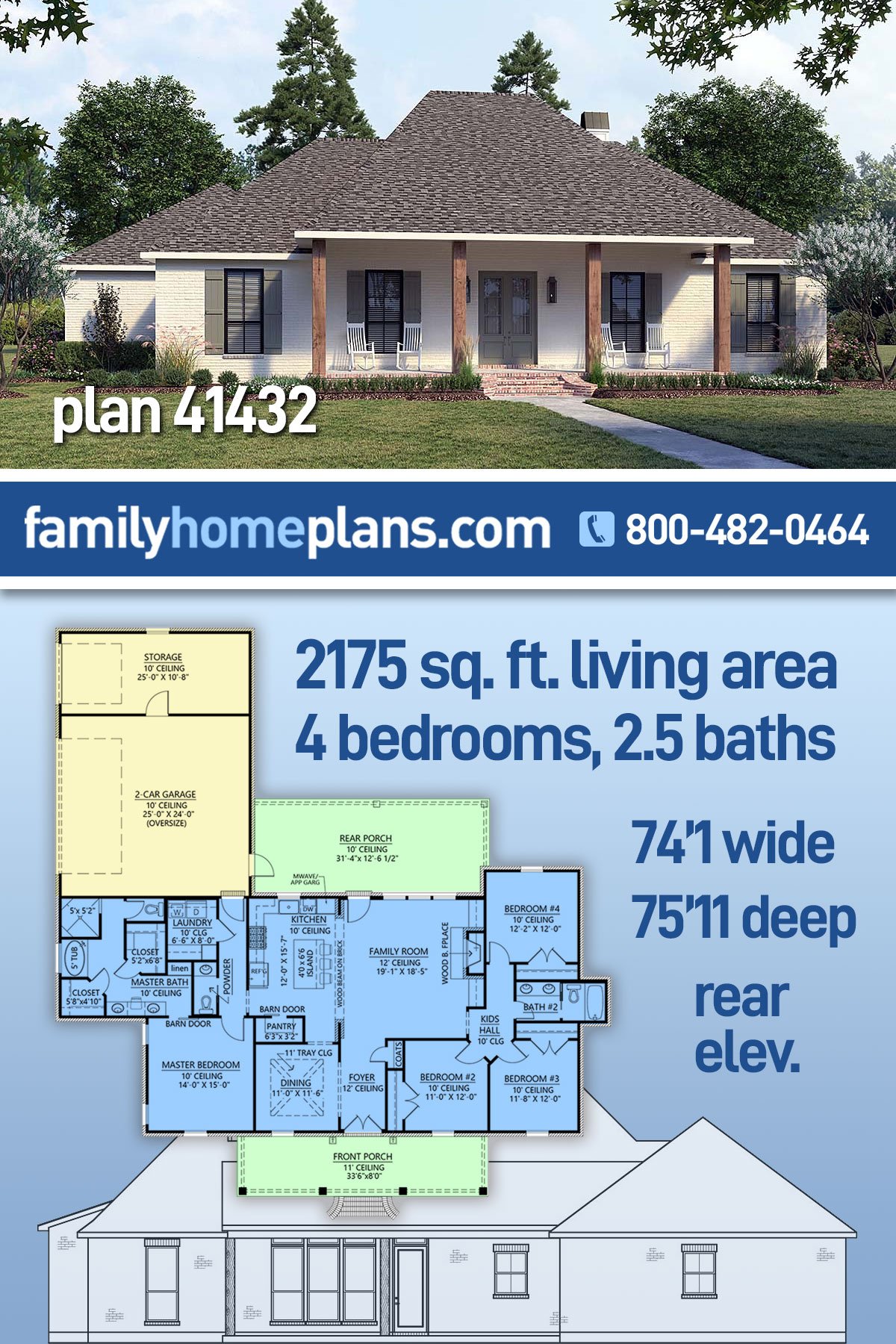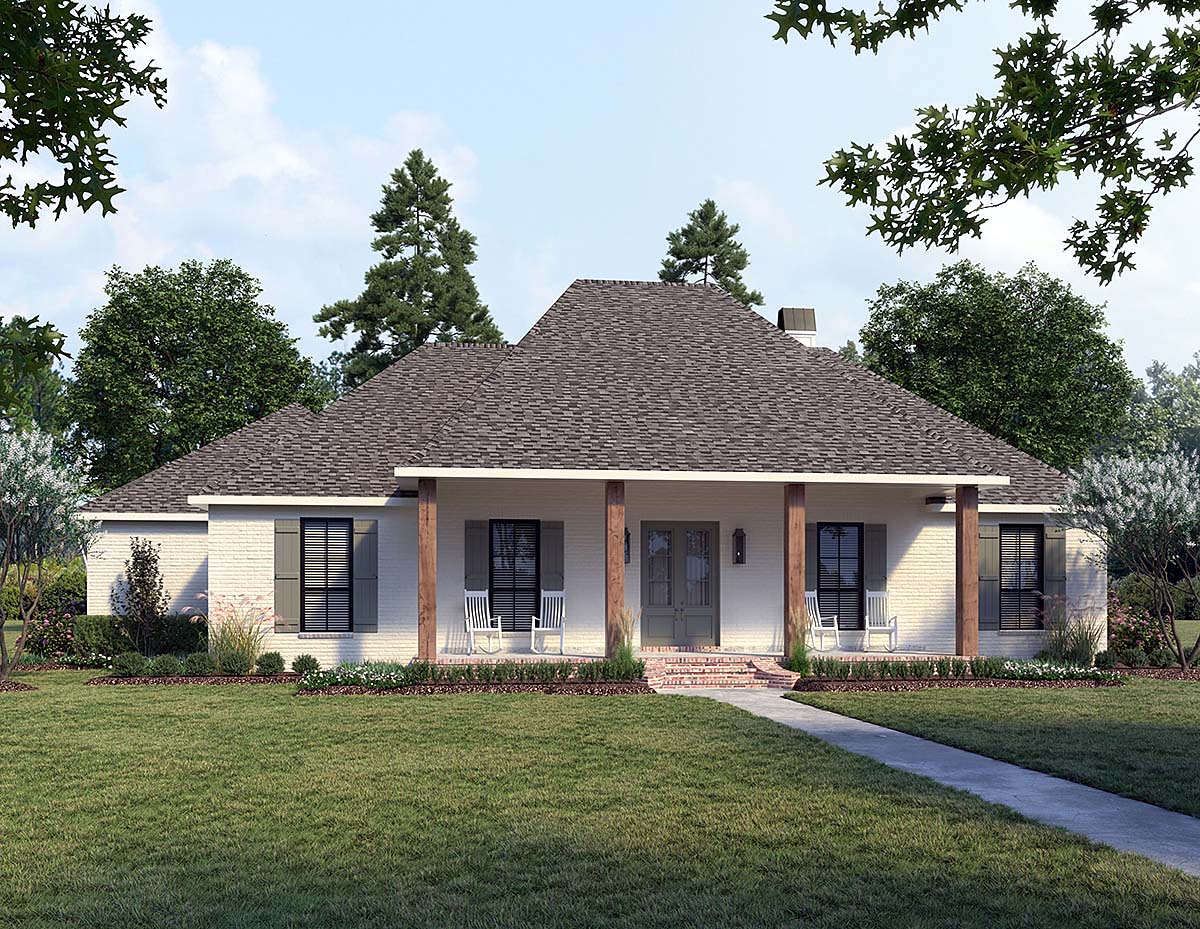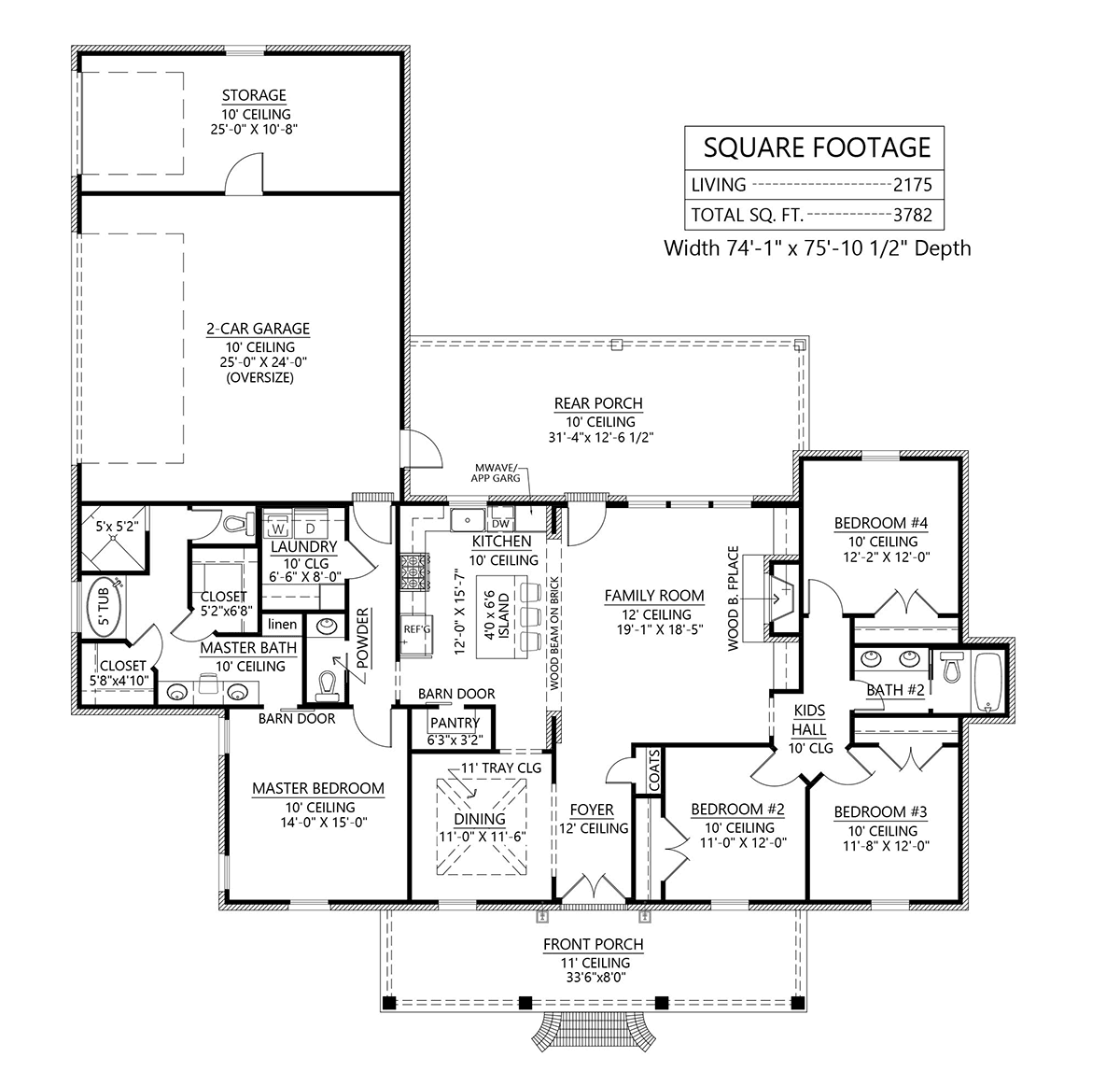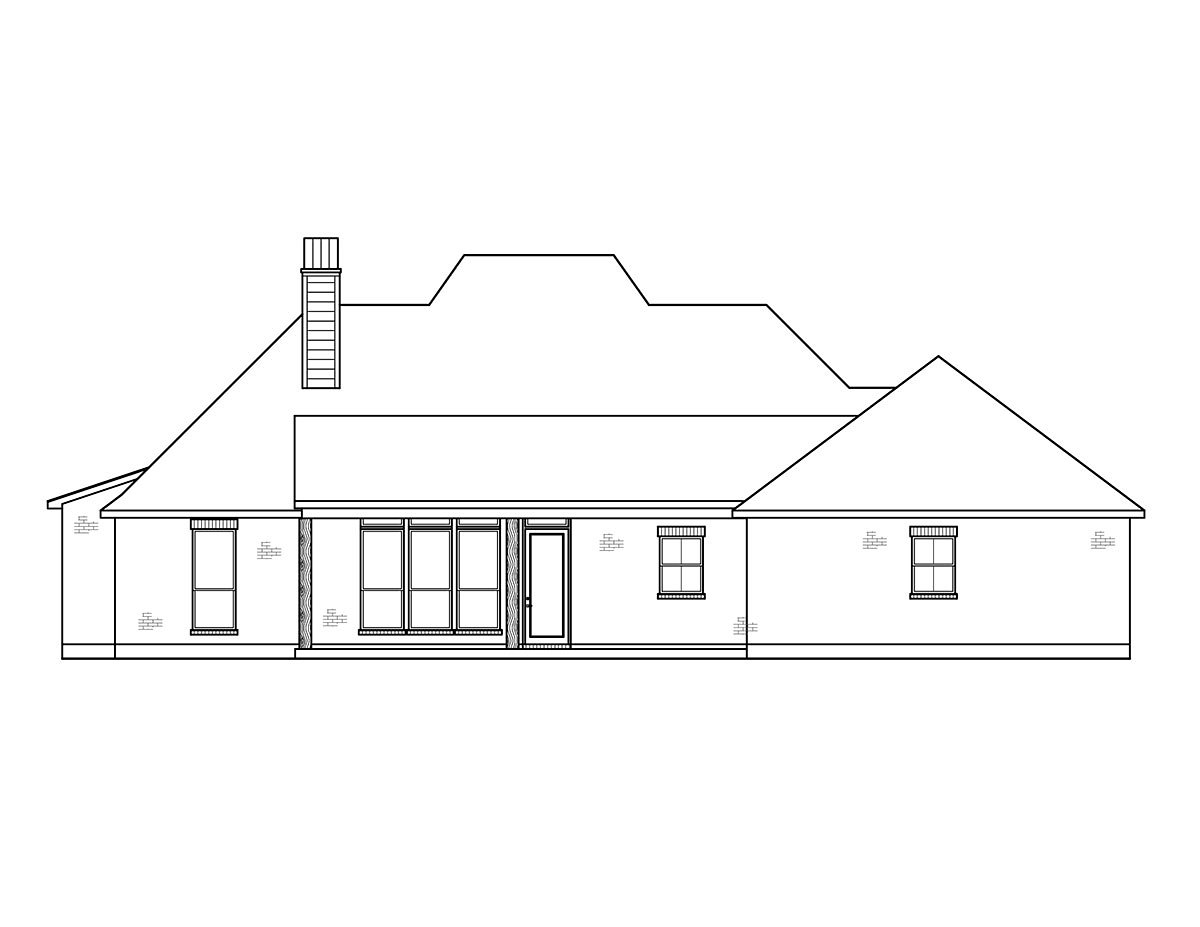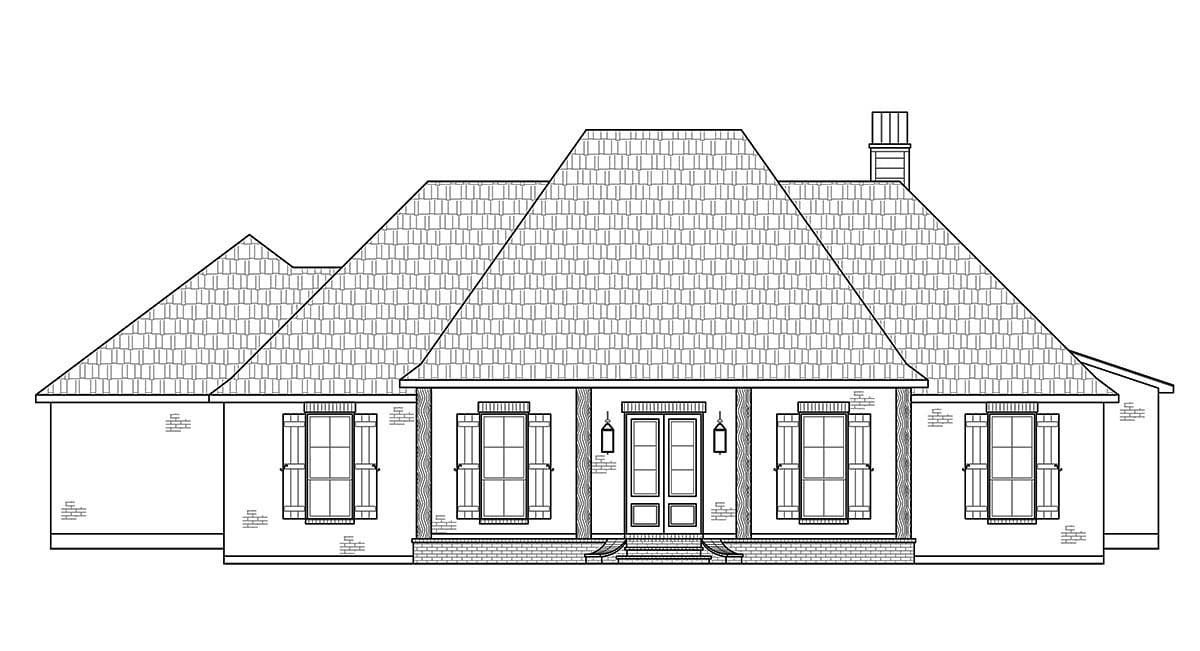- Home
- House Plans
- Plan 41432
| Order Code: 00WEB |
House Plan 41432
Southern Style, 2175 Sq Ft, 4 Bed, 3 Bath, 2 Car | Plan 41432
sq ft
2175beds
4baths
2.5bays
2width
75'depth
76'Click Any Image For Gallery
Plan Pricing
- PDF File: $1,245.00
- PDF File Unlimited Build: $1,945.00
Unlimited Build License issued on PDF File Unlimited Build orders. - CAD File Unlimited Build: $2,745.00
Unlimited Build License issued on CAD File Unlimited Build orders. - Right Reading Reverse: $225.00
All sets will be Readable Reverse copies. Turn around time is usually 3 to 5 business days.
Need A Materials List?
It seems that this plan does not offer a stock materials list, but we can make one for you. Please call 1-800-482-0464, x403 to discuss further.Need Printed Sets?
It seems that this plan only offers electronic (PDF or CAD) files. If you also need Printed Sets, please call 1-800-482-0464, x403 to discuss possible options.Additional Notes
3782 sq ft under roof. Garage has a 10ft ceiling height.Available Foundation Types:
-
Crawlspace
: $175.00
May require additional drawing time, please call to confirm before ordering. - Slab : No Additional Fee
- Stem Wall Slab : No Additional Fee
Available Exterior Wall Types:
- 2x4: No Additional Fee
-
2x6:
$295.00
(Please call for drawing time.)
Specifications
| Total Living Area: | 2175 sq ft |
| Main Living Area: | 2175 sq ft |
| Garage Area: | 632 sq ft |
| Garage Type: | Attached |
| Garage Bays: | 2 |
| Foundation Types: | Crawlspace - * $175.00 Slab Stem Wall Slab |
| Exterior Walls: | 2x4 2x6 - * $295.00 |
| House Width: | 74'1 |
| House Depth: | 75'11 |
| Number of Stories: | 1 |
| Bedrooms: | 4 |
| Full Baths: | 2 |
| Half Baths: | 1 |
| Max Ridge Height: | 27'0 from Front Door Floor Level |
| Primary Roof Pitch: | 9:12 |
| Roof Framing: | Stick |
| Porch: | 662 sq ft |
| Formal Dining Room: | Yes |
| FirePlace: | Yes |
| 1st Floor Master: | Yes |
| Main Ceiling Height: | 10'0 |
| Upper Ceiling Height: | 12'0 |
Plan Description
Acadian Style House Plan with 2 Car Garage plus Storage space
Acadian Style Home Plan 41432 has 2,175 square feet of heated living space. This luxury floor plan displays 4 bedrooms and 2.5 bathrooms with a split floorplan. Two covered porches provide shady places to enjoy the outdoors. The steep hip roof adds to the stately curb appeal. Large families will purchase this home because it has a three-car garage and functional work spaces.
Acadian Style Home Plan Exterior Tour
The exterior is everything you would want in a French Country Home. Rocking chairs invite you to sit down with a glass of sweet tea. From here, you can wave down the neighbors and invite them to join you. White painted brick siding reflects the sunlight and helps to keep the interior of the house cool. Gray board and batten shutters are a subtle color contrast. We love the thick wooden columns spanning the front porch. Red bricks on the steps add a pop of color.
In the rear of Acadian Style Home Plan 41432, we find that the depth of the covered porch is about 12.5 feet. Homeowners love this porch because children can play here. Large outdoor dining tables will fit, not to mention the biggest grill you can buy. Access the garage from the side door of this porch. The main garage area is fit for two cars at 25 feet wide by 24 feet deep. Another door leads into the third bay. Some will use it for a third car, and others will use it for a work shop or storage.
Split Floor Plan and Open Living Space
As you enter the home, the formal dining room is adjacent to the foyer, and it includes a convenient pass-through door to the kitchen. Moving forward, we love the woodburning fireplace and the surrounding shelves where family heirlooms can be displayed. Finish the kitchen with shaker cabinets and your favorite stone counter tops. The island eating bar offers a place to sit down for a snack, and it’s a wonderful prep space for the cook. When it comes to storage, the walk-in pantry measures 6'3 wide by 3'2 deep.
The master suite is located privately in the left, front portion of Acadian Style Home Plan 41432. The bedroom measures 14' wide by 15' deep which is a generous size. Next, the ensuite offers a private water closet, his and her vanities, makeup counter, linen closet, soaking tub, and separate shower. Mom and Dad each have their own walk-in closet. Three children’s bedrooms are located on the opposite end of the house. These bedrooms share the guest bathroom off the hallway.
Special Features:
- Brick or Stone Veneer
- Entertaining Space
- Front Porch
- Open Floor Plan
- Pantry
- Rear Porch
- Storage Space
What's Included?
1/4" scale floor plan which includes window & door schedules. Our floor plans are very detailed.
1/4” scale Electrical layout which includes much detail such as: Recessed lights, fan/lights, switches, outlets, cable tv & telephone locations, exterior flood light locations, weather proof outlets, heat/vent/light locations…etc.
1/4" scale front and rear and side elevations.
1/4” scale foundation plans which do include floor & ceiling framing member specifications.
1/2” scale typical wall sections and all foundation section details.
Roof plans are provided with every package. This will show all roof slopes and a roof framing detail.
Miscellaneous details as needed per house plan.
Kitchen/ bath cabinet elevations are provided.
Modifications
Call 866-465-5866 and talk to a live person that can give you and FREE modification estimate over the phone!
Email Us - Please Include your telephone number, plan number, foundation type, state you are building in and a specific list of changes.
Fax: 651-602-5050 - Make sure to include a cover sheet with your contact info. Make attention to the FamilyHomePlans.com Modification Department.
Cost To Build
What will it cost to build your new home?
Let us help you find out!
- Family Home Plans has partnered with Home-Cost.com to provide you the most accurate, interactive online estimator available. Home-Cost.com is a proven leader in residential cost estimating software for over 20 years.
- No Risk Offer: Order your Home-Cost Estimate now for just $29.95! We will provide you with a discount code in your receipt for when you decide to order any plan on our website than will more than pay you back for ordering an estimate.
Accurate. Fast. Trusted.
Construction Cost Estimates That Save You Time and Money.
$29.95 per plan
** Available for U.S. and Canada
With your 30-day online cost-to-build estimate you can start enjoying these benefits today.
- INSTANT RESULTS: Immediate turnaround—no need to wait days for a cost report.
- RELIABLE: Gain peace of mind and confidence that comes with a reliable cost estimate for your custom home.
- INTERACTIVE: Instantly see how costs change as you vary design options and quality levels of materials!
- REDUCE RISK: Minimize potential cost overruns by becoming empowered to make smart design decisions. Get estimates that save thousands in costly errors.
- PEACE OF MIND: Take the financial guesswork out of building your dream home.
- DETAILED COSTING: Detailed, data-backed estimates with +/-120 lines of costs / options for your project.
- EDITABLE COSTS: Edit the line-item labor & material price with the “Add/Deduct” field if you want to change a cost.
- Accurate cost database of 43,000 zip codes (US & Canada)
- Print cost reports or export to Excel®
- General Contractor or Owner-Builder contracting
- Estimate 1, 1½, 2 and 3-story home designs
- Slab, crawlspace, basement or walkout basement
- Foundation depth / excavation costs based on zip code
- Cost impact of bonus rooms and open-to-below space
- Pitched roof or flat roof homes
- Drive-under and attached garages
- Garage living – accessory dwelling unit (ADU) homes
- Duplex multi-family homes
- Barndominium / Farmdominium homes
- RV grages and Barndos with oversized overhead doors
- Costs adjust based on ceiling height of home or garage
- Exterior wall options: wood, metal stud, block
- Roofing options: asphalt, metal, wood, tile, slate
- Siding options: vinyl, cement fiber, stucco, brick, metal
- Appliances range from economy to commercial grade
- Multiple kitchen & bath counter / cabinet selections
- Countertop options range from laminate to stone
- HVAC, fireplace, plumbing and electrical systems
- Fire suppression / sprinkler system
- Elevators
Home-Cost.com’s INSTANT™ Cost-To-Build Report also provides you these added features and capabilities:
Q & A
Ask the Designer any question you may have. NOTE: If you have a plan modification question, please click on the Plan Modifications tab above.
Previous Q & A
A: This varies depending on location but in the south we put them in attic
Common Q & A
A: Yes you can! Please click the "Modifications" tab above to get more information.
A: The national average for a house is running right at $125.00 per SF. You can get more detailed information by clicking the Cost-To-Build tab above. Sorry, but we cannot give cost estimates for garage, multifamily or project plans.
FHP Low Price Guarantee
If you find the exact same plan featured on a competitor's web site at a lower price, advertised OR special SALE price, we will beat the competitor's price by 5% of the total, not just 5% of the difference! Our guarantee extends up to 4 weeks after your purchase, so you know you can buy now with confidence.




