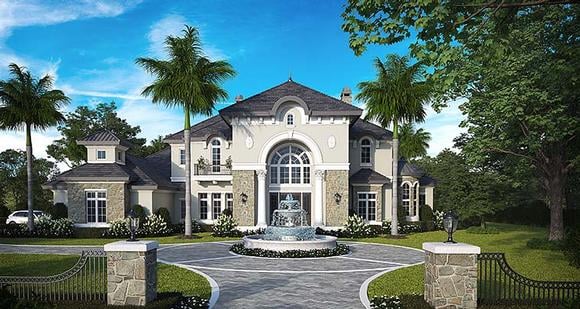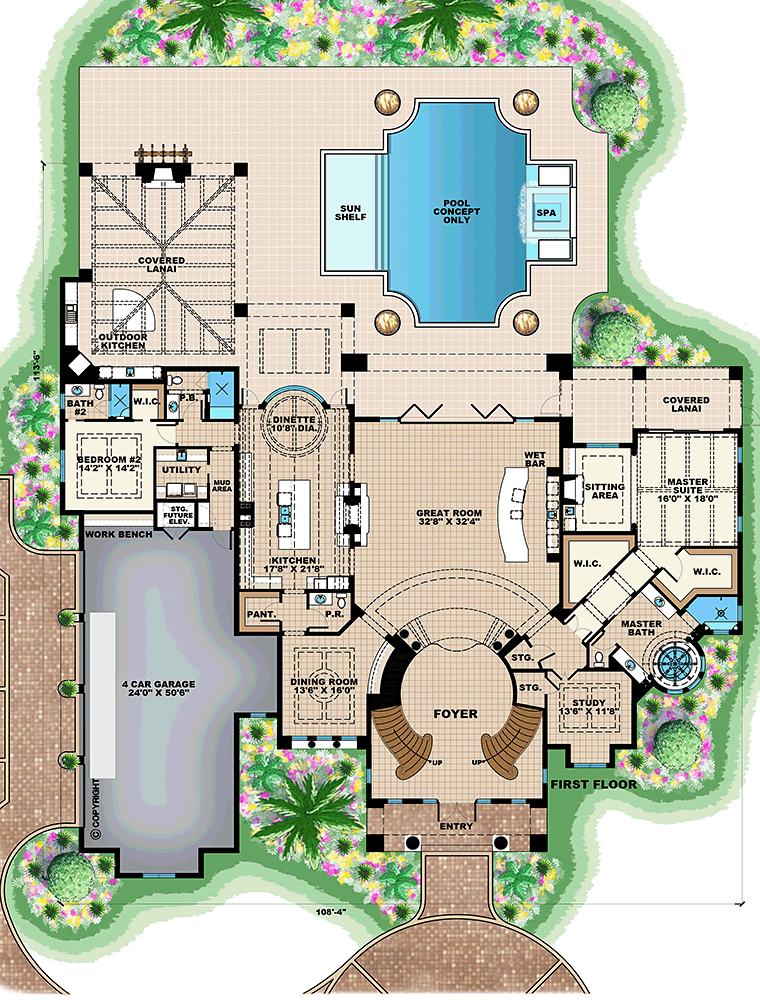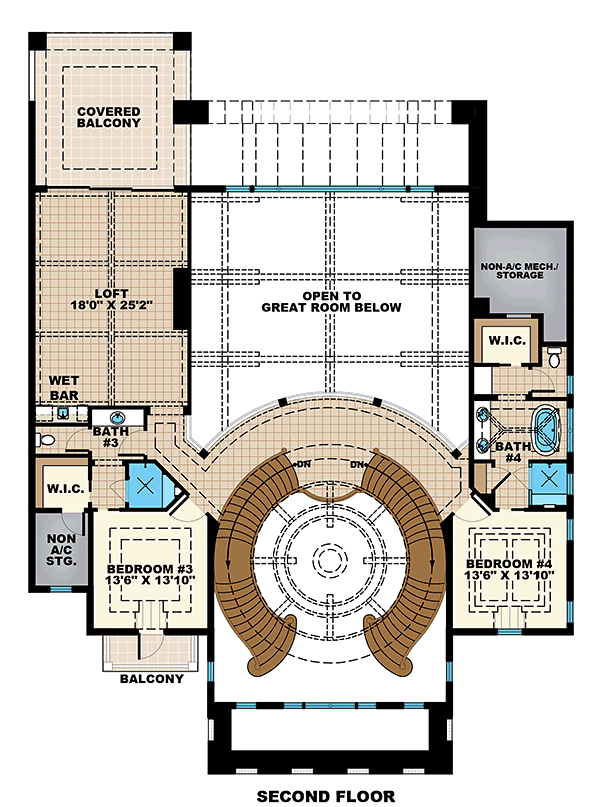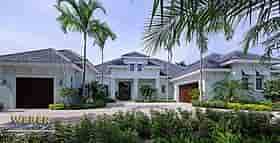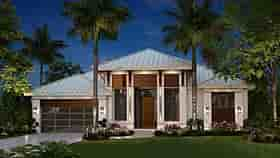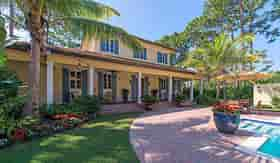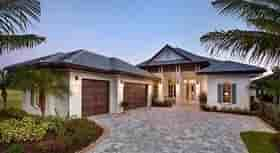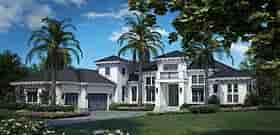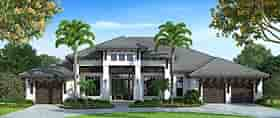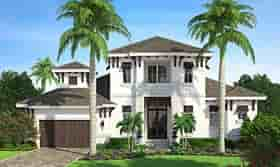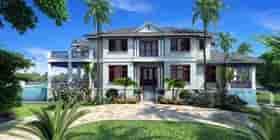- Home
- House Plans
- Plan 75993
| Order Code: 00WEB |
House Plan 75993
French Chateau Style House Plan | Plan 75993
sq ft
6549beds
4baths
4.5bays
4width
109'depth
114'Plan Pricing
- PDF File: $7,142.85
- Reproducible Set: $7,142.85
- CAD File: $7,142.85
Single Build License issued on CAD File orders. - Right Reading Reverse: $655.00
All sets will be Readable Reverse copies. Turn around time is usually 3 to 5 business days.
THIS PLAN CANNOT BE SOLD FOR CONSTRUCTION ANYWHERE IN THE STATE OF FLORIDA WITHOUT DESIGNER APPROVAL. Please call for availability.
Available Foundation Types:
- Slab : No Additional Fee
Available Exterior Wall Types:
-
2x6:
$655.00
(Please call for drawing time.) - Concrete: No Additional Fee
Specifications
| Total Living Area: | 6549 sq ft |
| Main Living Area: | 4026 sq ft |
| Upper Living Area: | 1723 sq ft |
| Garage Area: | 1453 sq ft |
| Garage Type: | Attached |
| Garage Bays: | 4 |
| Foundation Types: | Slab |
| Exterior Walls: | 2x6 - * $655.00 Concrete |
| House Width: | 108'4 |
| House Depth: | 113'6 |
| Number of Stories: | 2 |
| Bedrooms: | 4 |
| Full Baths: | 4 |
| Half Baths: | 2 |
| Max Ridge Height: | 43'0 from Front Door Floor Level |
| Primary Roof Pitch: | 8:12 |
| Roof Framing: | Truss |
| Porch: | 1830 sq ft |
| Formal Dining Room: | Yes |
| FirePlace: | Yes |
| 1st Floor Master: | Yes |
Special Features:
- 2nd Floor Balcony
- Office
- Outdoor Fireplace
- Outdoor Pool
- Pantry
- Wet Bar
Plan Description
French Chateau Style House Plan
Start building your dream home today! Find everything you want and so much more with our Waterfront House Plan. The home plan has 4 bedrooms, 5 full baths, 1 half bath, a great room layout, formal dining room, spacious wet bar, a loft, study, cathedral ceilings and an imperial staircase, plus an upstairs covered balcony just begins to describe this luxury home plan. You will also find plenty of storage and even a hobby area inside the 4-car garage of this floor plan. Enjoy gorgeous rear views from all angles of the house plan while entertaining on your massive lanai that even features a built-in pizza oven! Have a waterfront lot? This French Chateau style house plan would be perfect!What's Included?
Drawn at 1/8" to 1/4" = 1'-0" Scale,and Includes:
Material Labels
Floor-to-Floor Heights
Roof Slope Indicators
Floor Plans
Drawn at 1/8" to 1/4" = 1'-0" Scale, and Includes:
Door and Window Sizes
Completely Dimensioned Floor Plan
Room Labels and Interior Room Sizes
Electrical Layouts
Building Section Markers
All Electrical Outlets, Fixtures, and Switching
Slab Plan
Drawn at 1/8" to 1/4" = 1'-0" Scale, and Includes:
Floor and Deck Joist Size and Spacing
Rough-in Plumbing Location (if applicable)
Mechanical Equipment Locations (if applicable)
Electrical Locations (if applicable)
Roof Design Plan
Drawn at 1/8" to 1/4" = 1'-0"scale, and Includes:
All Beam and Header Heights and Locations
All Hips, Gables, Ridges and Valleys
Building Section Markers
Building Sections
Drawn at 1/8" to 1/4" = 1'-0" Scale, and Includes:
Floor Joist Size and Spacing
Floor-to-Floor Heights
Non-Typical Plate Heights Indicated
Typical Wall Sections
Drawn at 1/8" to 1/2" = 1'-0" Scale, and Includes:
All Labels Indicating Wall Construction
Foundation Wall Thickness and Reinforcing
Insulation Type and Thickness
Miscellaneous Notes and Details
Miscellaneous General Notes
Stairway details (if applicable)
Modifications
1. Complete this On-Line Request Form
2. Print, complete and fax this PDF Form to us at 1-800-675-4916.
3. Want to talk to an expert? Call us at 913-938-8097 (Canadian customers, please call 800-361-7526) to discuss modifications.
Note: - a sketch of the changes or the website floor plan marked up to reflect changes is a great way to convey the modifications in addition to a written list.
We Work Fast!
When you submit your ReDesign request, a designer will contact you within 24 business hours with a quote.
You can have your plan redesigned in as little as 14 - 21 days!
We look forward to hearing from you!
Start today planning for tomorrow!
Cost To Build
- No Risk Offer: Order your Home-Cost Estimate now for just $24.95! We provide a discount code in your receipt that will refund (plus some) the Home-Cost price when you decide to order any plan on our website!
- Get more accurate results, quicker! No need to wait for a reliable cost.
- Get a detailed cost report for your home plan with over 70 lines of summarized cost information in under 5 minutes!
- Cost report for your zip code. (the zip code can be changed after you receive the online report)
- Estimate 1, 1-1/2 or 2 story home plans. **
- Interactive! Instantly see the costs change as you vary quality levels Economy, Standard, Premium and structure such as slab, basement and crawlspace.
- Your estimate is active for 1 FULL YEAR!
QUICK Cost-To-Build estimates have the following assumptions:
QUICK Cost-To-Build estimates are available for single family, stick-built, detached, 1 story, 1.5 story and 2 story home plans with attached or detached garages, pitched roofs on flat to gently sloping sites.QUICK Cost-To-Build estimates are not available for specialty plans and construction such as garage / apartment, townhouse, multi-family, hillside, flat roof, concrete walls, log cabin, home additions, and other designs inconsistent with the assumptions outlined in Item 1 above.
User is able to select and have costs instantly calculate for slab on grade, crawlspace or full basement options.
User is able to select and have costs instantly calculate different quality levels of construction including Economy, Standard, Premium. View Quality Level Assumptions.
Estimate will dynamically adjust costs based on the home plan's finished square feet, porch, garage and bathrooms.
Estimate will dynamically adjust costs based on unique zip code for project location.
All home plans are based on the following design assumptions: 8 foot basement ceiling height, 9 foot first floor ceiling height, 8 foot second floor ceiling height (if used), gable roof; 2 dormers, average roof pitch is 12:12, 1 to 2 covered porches, porch construction on foundations.
Summarized cost report will provide approximately 70 lines of cost detail within the following home construction categories: Site Work, Foundations, Basement (if used), Exterior Shell, Special Spaces (Kitchen, Bathrooms, etc), Interior Construction, Elevators, Plumbing, Heating / AC, Electrical Systems, Appliances, Contractor Markup.
QUICK Cost-To-Build generates estimates only. It is highly recommend that one employs a local builder in order to get a more accurate construction cost.
All costs are "installed costs" including material, labor and sales tax.
** Available for U.S. only.
Q & A
Ask the Designer any question you may have. NOTE: If you have a plan modification question, please click on the Plan Modifications tab above.
Common Q & A
A: Yes you can! Please click the "Modifications" tab above to get more information.
A: The national average for a house is running right at $125.00 per SF. You can get more detailed information by clicking the Cost-To-Build tab above. Sorry, but we cannot give cost estimates for garage, multifamily or project plans.
FHP Low Price Guarantee
If you find the exact same plan featured on a competitor's web site at a lower price, advertised OR special SALE price, we will beat the competitor's price by 5% of the total, not just 5% of the difference! Our guarantee extends up to 4 weeks after your purchase, so you know you can buy now with confidence.
Buy This Plan
Have any Questions? Please Call 800-482-0464 and our Sales Staff will be able to answer most questions and take your order over the phone. If you prefer to order online click the button below.
Add to cart




