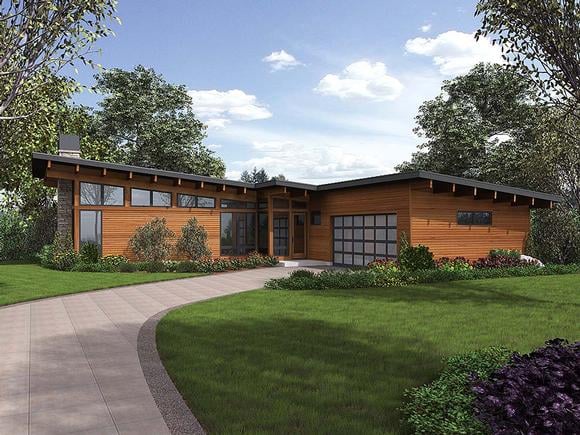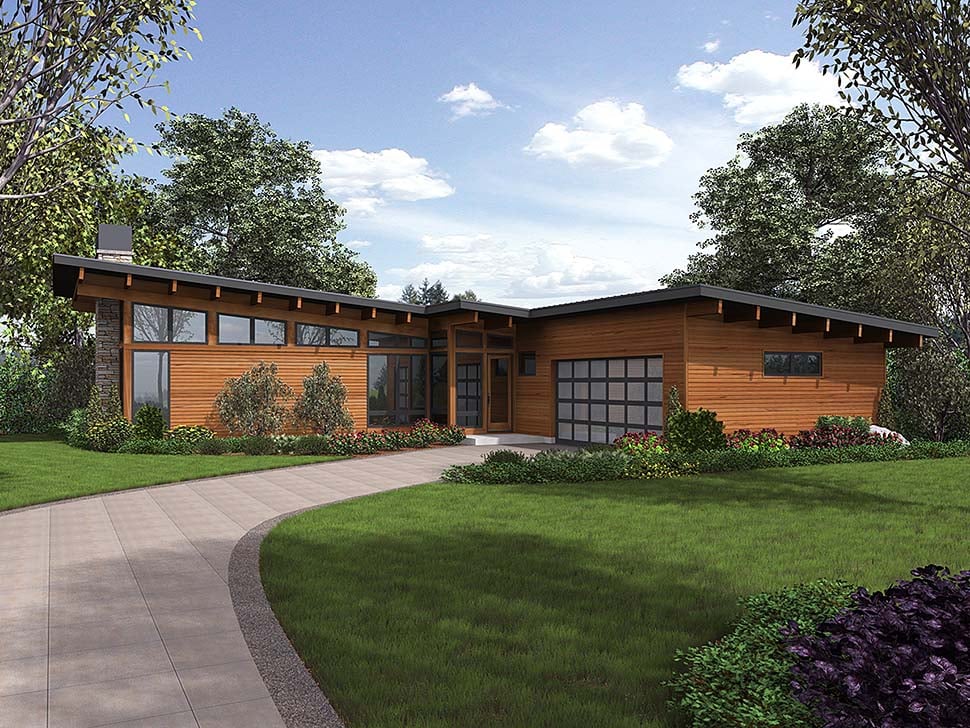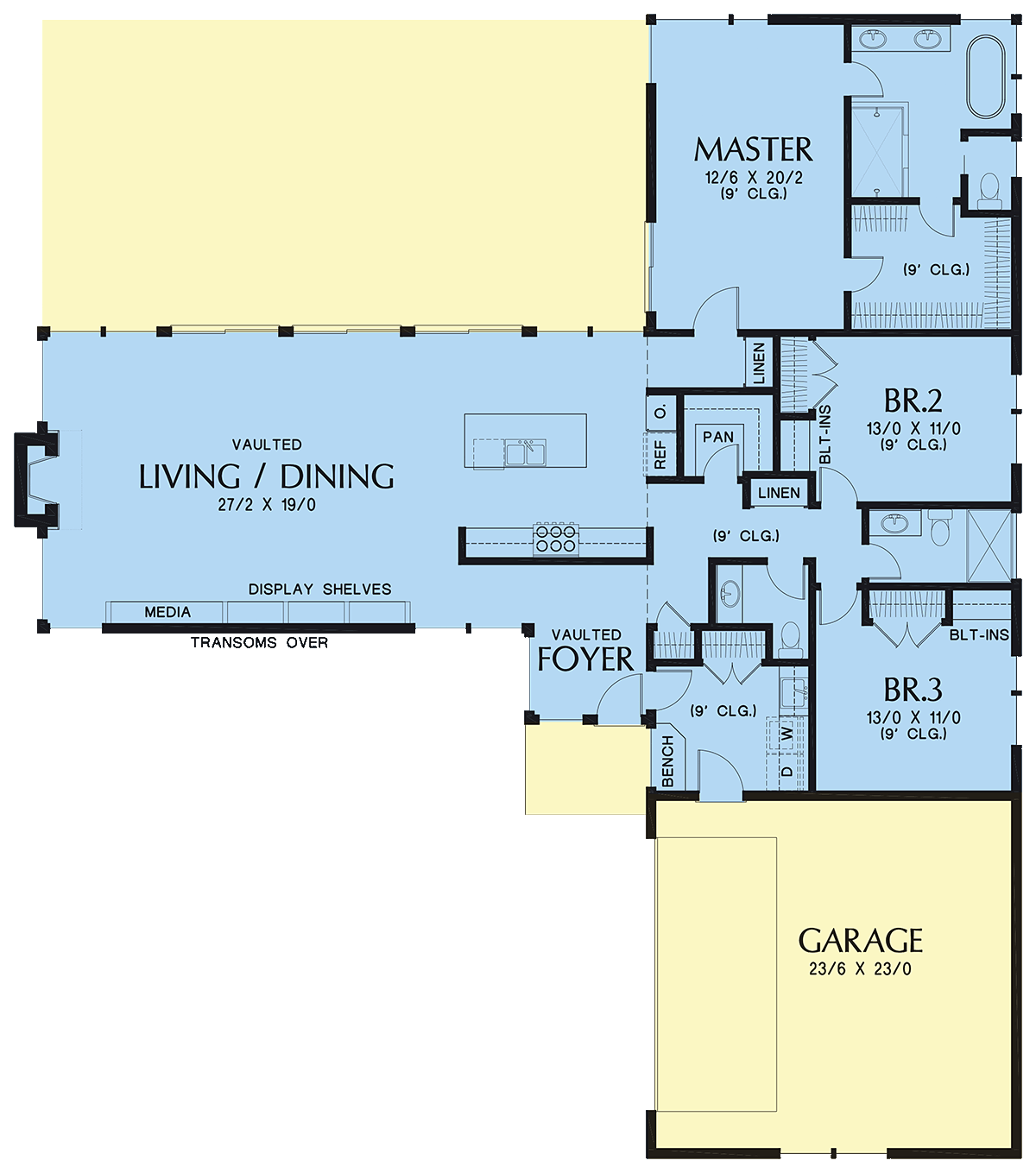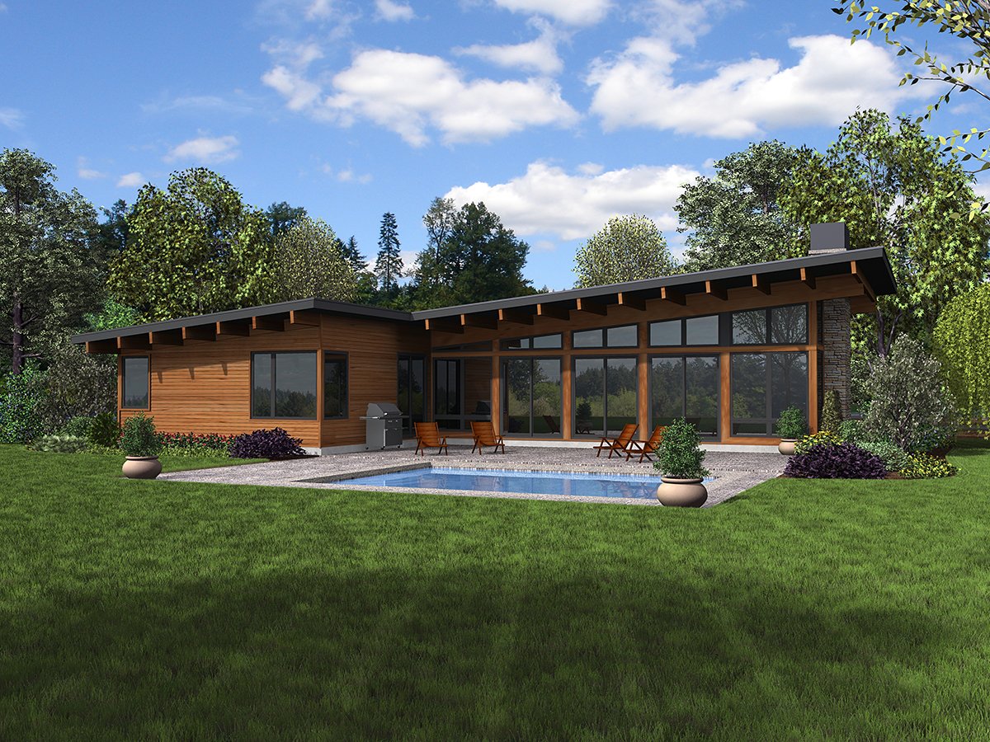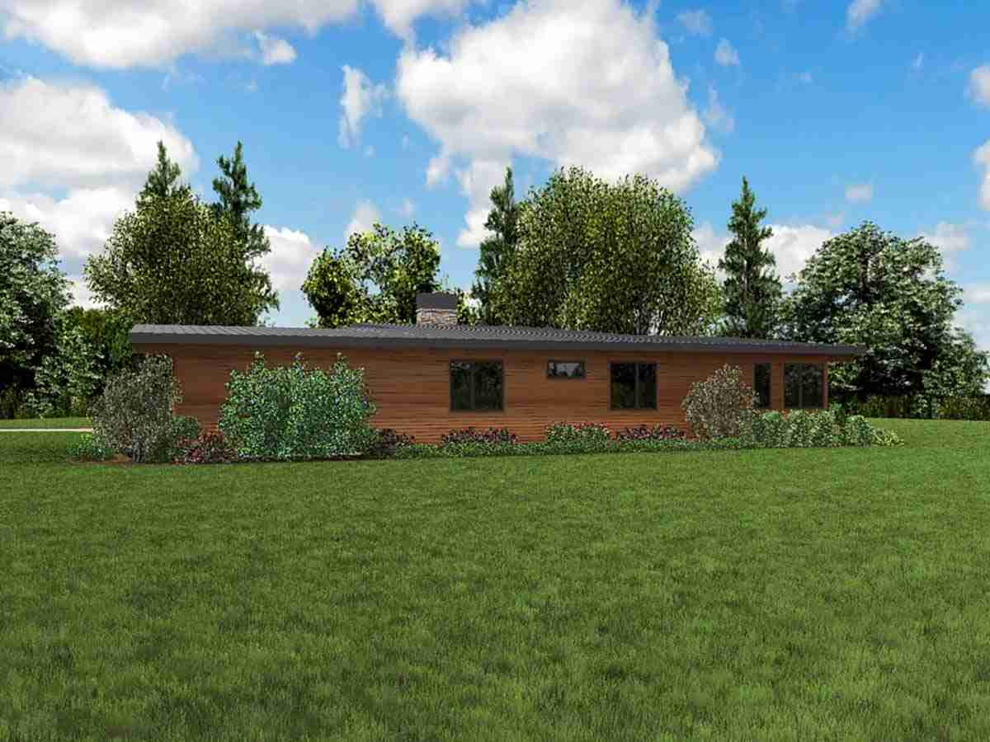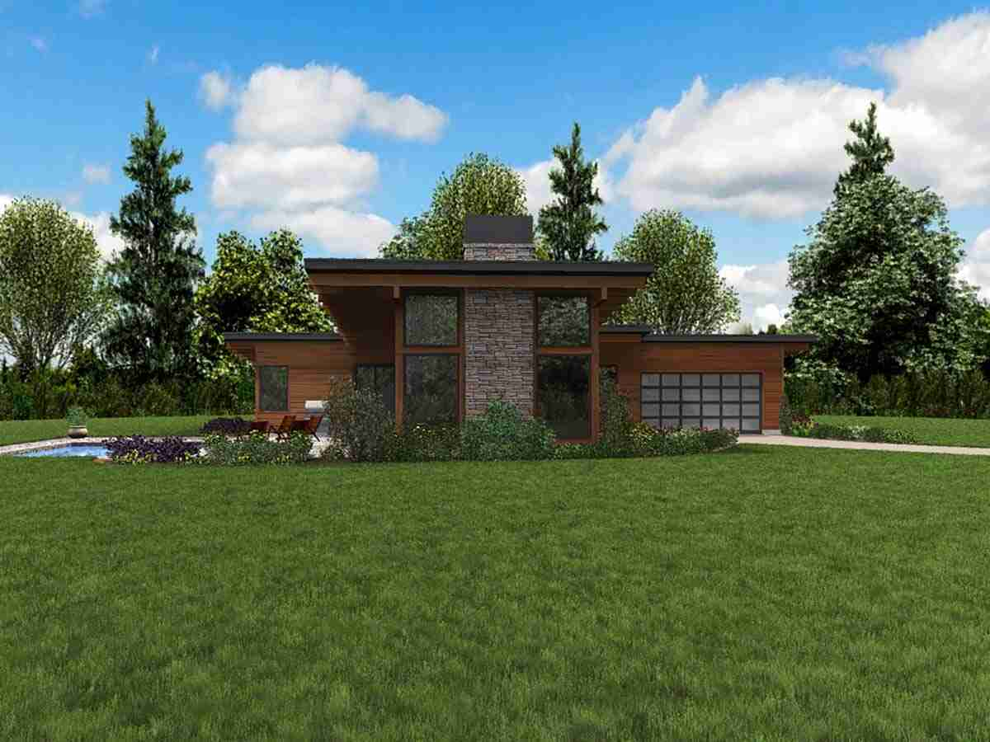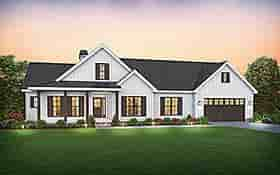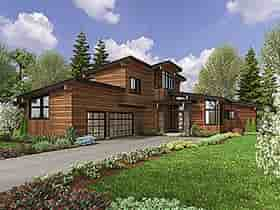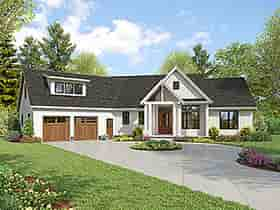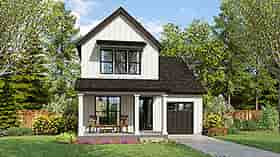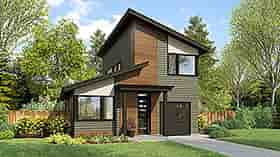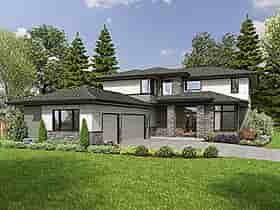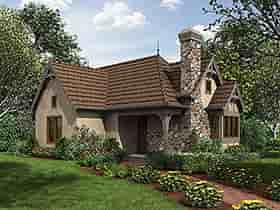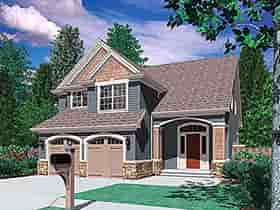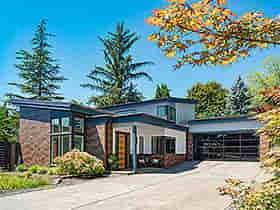- Home
- House Plans
- Plan 81224
| Order Code: 00WEB |
House Plan 81224
Modern / Contemporary House Plan 81224 at Family Home Plans has 2110 sq. ft. and Three Bedrooms | Plan 81224
sq ft
2110beds
3baths
2.5bays
2width
65'depth
75'Plan Pricing
- PDF File: $1,571.00
- 5 Sets: $1,771.00
- 5 Sets plus PDF File: $1,821.00
- CAD File: $3,142.00
Single Build License issued on CAD File orders. - Concerning PDF or CAD File Orders: Designer requires that a End User License Agreement be signed before fulfilling PDF and CAD File order.
- Right Reading Reverse: $225.00
All sets will be Readable Reverse copies. Turn around time is usually 3 to 5 business days. - Additional Sets: $50.00
Available Foundation Types:
-
Basement
: $519.00
May require additional drawing time, please call to confirm before ordering.
Total Living Area may increase with Basement Foundation option. - Crawlspace : No Additional Fee
- Slab : No Additional Fee
Available Exterior Wall Types:
- 2x6: No Additional Fee
Specifications
| Total Living Area: | 2110 sq ft |
| Main Living Area: | 2110 sq ft |
| Garage Area: | 576 sq ft |
| Garage Type: | Attached |
| Garage Bays: | 2 |
| Foundation Types: | Basement - * $519.00 Total Living Area may increase with Basement Foundation option. Crawlspace Slab |
| Exterior Walls: | 2x6 |
| House Width: | 64'6 |
| House Depth: | 75'0 |
| Number of Stories: | 1 |
| Bedrooms: | 3 |
| Full Baths: | 2 |
| Half Baths: | 1 |
| Max Ridge Height: | 16'0 from Front Door Floor Level |
| Primary Roof Pitch: | 1:12 |
| Roof Load: | 25 psf |
| Roof Framing: | Stick |
| Porch: | 47 sq ft |
| FirePlace: | Yes |
| Main Ceiling Height: | 9' |
Special Features:
- Deck or Patio
- Entertaining Space
- Mudroom
- Open Floor Plan
- Pantry
- Storage Space
Plan Description
Modern / Contemporary House Plan 81224 at Family Home Plans has 2110 sq. ft. and Three Bedrooms
Could this be your forever home? When you glimpse the blueprints, you’ll see just what we mean. This contemporary home is just as versatile as it is stylish. To start, this home is single level, which makes it perfect for empty nesters or people who plan to age in place. Yet the design means that it’s perfectly possible to comfortably raise a family in this home, too. With wide open spaces and an enormous rear patio, this home could be a vacation home—or it could be the home you spend your life in, letting you feel like you’re always on vacation! Step through the front door and into the vaulted great room, and you’ll immediately feel the sense of relaxation this home was designed to give you. Windows along the back and sides of this space give you a clear view of the beautiful landscape you’ve created. It’s an inviting space, one that will tempt you to settle into an armchair and enjoy the view. Display shelves give you the perfect spot to show off family photos or the treasures you’ve collected over the years, and the fireplace on one wall will keep you feeling warm and cozy when the snows start to fall in the winter. In the summer, though, you won’t be able to resist slipping out to the back patio. Like the rest of the home, this is a versatile space that will let you do whatever it is you’ve always wanted to do with an outdoor living space. Perhaps a pool is what you want, and if so, there is plenty of room here, plus plenty of seclusion. This space could also become an outdoor kitchen, or it could simply be the outdoor haven that you retreat to when you need an escape. Speaking of retreats, the master bedroom may end up being your favorite place to escape. Windows here give you the same beautiful view as the living space, and sliding doors provide access to the back patio. A walk-in closet is easily accessible so that you can slip in to change into a bathing suit, evening attire or whatever outfit suits the occasion. Within the master bath, a beautifully designed tiled shower lets you refresh yourself—with dual shower heads so you can enjoy the sensation of rainfall. Too, there is a spa tub for when you’d prefer a warm bath to relax. The design is not without a practical side. The first thing you’ll notice between the garage and the foyer is a mudroom that doubles as a laundry area. It’s a useful space that lets you confine the mess from outdoors while helping you tend to laundry and other day-to-day chores. A walk-in pantry off the kitchen provides the room you need to store dry goods, and linen closets keep things like towels and tablecloths organized. Two additional bedrooms can serve a variety of purposes. The kids will love them if you’re planning a family, and if not, then these spaces make ideal guest rooms when you have friends come to visit. Other possibilities include home office space, a studio or a comfortable den where you can spend quiet evenings reading—the choice is yours!What's Included?
In addition to the front exterior, your drawing set will include drawings of the rear and sides of your house as well. These drawings give notes on exterior materials and finishes. Particular attention is given to cornice detail, brick and stone accents, or other finish items that make your home unique.
Note: Sections and Elevations depict the default foundation, regardless of optional foundation page choices
Foundation Plan
The foundation page dimensions, concrete walls, footings, pads, posts, beams, bearing walls, and any stepped foundation information along with any retaining wall info (schematic only). A typical wall section for the home is also usually included on this page (if not, it is elsewhere in your plan set, as space allows). If your plan features a poured concrete slab rather than a basement or crawlspace, the foundation page shows footings and details for the slab, and includes plumbing locations.
Floor Plan(s)
Exterior and interior wall framing, and windows/doors are dimensioned. Room sizes are indicated and any beams, posts and structural bearing points are called out. The floorplans include an electrical legend, and electrical fittings, lights and outlets are shown. Floor Plans will also indicate cross–section details (provided on the sections page) and show any special framing details applicable to the design. Cabinet elevations are included for kitchen and bathrooms; some designs feature cabinet elevations for design–related built–ins too.
Building Sections
Building sections show changes in floor, ceiling, or roof height, and the relationship of one level to another. Our section pages also show how the stairs are calculated (if there are some!) and depict roof and foundation members. We try and draw sections to show the most useful information — choosing locations where there are elements you or your contractor might need clarification on.
Note: Sections and Elevations depict the default foundation, regardless of optional foundation page choices
Roof Plan
Roof framing or truss directions are shown, slope directions are indicated and structural members are sized and called out if applicable. The gravity loads used to calculate the rafters, beams and posts are indicated , and we also show gutters, downspouts, and any roof venting required for your home.
Notes and Details Page(s)
Your home comes detailed to meet the requirements of the latest adopted version of the ‘International Residential Code’, and our notes and details pages outline all the elements applicable to the design of your home. Compliance with further standards may need to be incorporated into your plan set, depending the requirements of your building department — these are usually done locally.
Modifications
1. Complete this On-Line Request Form
2. Print, complete and fax this PDF Form to us at 1-800-675-4916.
3. Want to talk to an expert? Call us at 913-938-8097 (Canadian customers, please call 800-361-7526) to discuss modifications.
Note: - a sketch of the changes or the website floor plan marked up to reflect changes is a great way to convey the modifications in addition to a written list.
We Work Fast!
When you submit your ReDesign request, a designer will contact you within 24 business hours with a quote.
You can have your plan redesigned in as little as 14 - 21 days!
We look forward to hearing from you!
Start today planning for tomorrow!
Cost To Build
- No Risk Offer: Order your Home-Cost Estimate now for just $24.95! We provide a discount code in your receipt that will refund (plus some) the Home-Cost price when you decide to order any plan on our website!
- Get more accurate results, quicker! No need to wait for a reliable cost.
- Get a detailed cost report for your home plan with over 70 lines of summarized cost information in under 5 minutes!
- Cost report for your zip code. (the zip code can be changed after you receive the online report)
- Estimate 1, 1-1/2 or 2 story home plans. **
- Interactive! Instantly see the costs change as you vary quality levels Economy, Standard, Premium and structure such as slab, basement and crawlspace.
- Your estimate is active for 1 FULL YEAR!
QUICK Cost-To-Build estimates have the following assumptions:
QUICK Cost-To-Build estimates are available for single family, stick-built, detached, 1 story, 1.5 story and 2 story home plans with attached or detached garages, pitched roofs on flat to gently sloping sites.QUICK Cost-To-Build estimates are not available for specialty plans and construction such as garage / apartment, townhouse, multi-family, hillside, flat roof, concrete walls, log cabin, home additions, and other designs inconsistent with the assumptions outlined in Item 1 above.
User is able to select and have costs instantly calculate for slab on grade, crawlspace or full basement options.
User is able to select and have costs instantly calculate different quality levels of construction including Economy, Standard, Premium. View Quality Level Assumptions.
Estimate will dynamically adjust costs based on the home plan's finished square feet, porch, garage and bathrooms.
Estimate will dynamically adjust costs based on unique zip code for project location.
All home plans are based on the following design assumptions: 8 foot basement ceiling height, 9 foot first floor ceiling height, 8 foot second floor ceiling height (if used), gable roof; 2 dormers, average roof pitch is 12:12, 1 to 2 covered porches, porch construction on foundations.
Summarized cost report will provide approximately 70 lines of cost detail within the following home construction categories: Site Work, Foundations, Basement (if used), Exterior Shell, Special Spaces (Kitchen, Bathrooms, etc), Interior Construction, Elevators, Plumbing, Heating / AC, Electrical Systems, Appliances, Contractor Markup.
QUICK Cost-To-Build generates estimates only. It is highly recommend that one employs a local builder in order to get a more accurate construction cost.
All costs are "installed costs" including material, labor and sales tax.
** Available for U.S. only.
Q & A
Ask the Designer any question you may have. NOTE: If you have a plan modification question, please click on the Plan Modifications tab above.
Previous Q & A
A: Thanks for the question - we measure sqft to exterior walls, per industry standard. To help answer your question - "what am I missing?" - I notice in your estimations that you guess 30x20 for the living room wing, but the living/dining alone is 27'-2", without the kitchen. Thats actually a 10ft discrepancy, its actually 40x20 including the kitchen. For your 40x25 estimate of the second wing, the Master Bedroom (20ft) and two 11ft bedrooms already exceeds the 40ft estimate without including the bathroom or the bedroom closets that are between the bedrooms (or the walls).... I think those are what threw you off. The Foyer is 6' x 8', just for added info. If you adjusted your estimates to 40x20, 50x25, and 6x8, you'd be much closer to the calculated total. Hope that helps clarify where the calculation comes from
A: The roof pitch is 1/12 and the roof is a metal/standing seam roof.
A: All of our plans are designed for 25lbs of snow.
A: The ceiling in the great room vaults from 11' at the kitchen to 14'-5" at the left end of the great room. (5) 5-1/8"x16-1/2" 32' in length GluLam Beams spaced 8'-0" +/- run front to back and are exposed. Engineered rafters are 14" for a 25 psf snow load. The same roof/ceiling framing elements are specified throughout the house. Ducts run through the crawlspace. Hopefully, this information is helpful.
A: The plans call for horizontal lap siding, and stone veneer. The roof is "Standing seam metal roof".
A: Good Afternoon The stone on the fireplace is stone veneer. The outside siding is horizontal lap siding. The headers are just any sort of trim work that you choose. It could be hardie trim or cedar trim. Roof is a standing seam metal roof. . Hope that helps.
A: This is what our IT person said about your customer's question: https://www.chiefarchitect.com/support/article/KB-00170/using-cad-to-walls-from-an-imported-dwg-dxf.html As that page indicates, the customer would import our 2D drawings/line work for reference, and then use Chief Architect’s 3D tools to create a 3D version of them, so it is going to require a certain level of proficiency on the part of the end-user with that software. The dwg file format from AutoCAD is compatible, though. We could always send them a test drawing in advance; like maybe a single page of the CAD file, for example.
A: Hello - The kitchen is not included in the living/dining room. The kitchen is measured from the edge of the island to the back wall of the oven at 13'11". The depth is from the back wall of the stove to the edge of the oven wall 11'6". These dimensions are approximate. Thank you
A: Hello - When we do have interior photos of our plans we showcase those on our website. Unfortunately, for this plan we do not. Thank you!
A: If you would like to purchase the multi-use license, you would need to purchase the CAD file which is $2,682. That would allow you to build the home as many times as you need. We also include PDF's along with the CAD drawings.
A: We don't have any interior photos of this house. The HVAC is located in the garage. We don't typically show that on the renderings.
A: Hello - All of our plans are designed for 25# of snow. You will need to take the plan to a local engineer to have them modify the roof snow load to match what your local area requires. Thank you!
A: All of the doors are 8'.
A: Yes, they are structural. But you could box them in if you don't want them exposed.
A: Hello - The Liv/Din ceiling vaults to 14' 5". The Master bedroom vaults to 11' 1".
Common Q & A
A: Yes you can! Please click the "Modifications" tab above to get more information.
A: The national average for a house is running right at $125.00 per SF. You can get more detailed information by clicking the Cost-To-Build tab above. Sorry, but we cannot give cost estimates for garage, multifamily or project plans.
FHP Low Price Guarantee
If you find the exact same plan featured on a competitor's web site at a lower price, advertised OR special SALE price, we will beat the competitor's price by 5% of the total, not just 5% of the difference! Our guarantee extends up to 4 weeks after your purchase, so you know you can buy now with confidence.
Buy This Plan
Have any Questions? Please Call 800-482-0464 and our Sales Staff will be able to answer most questions and take your order over the phone. If you prefer to order online click the button below.
Add to cart




