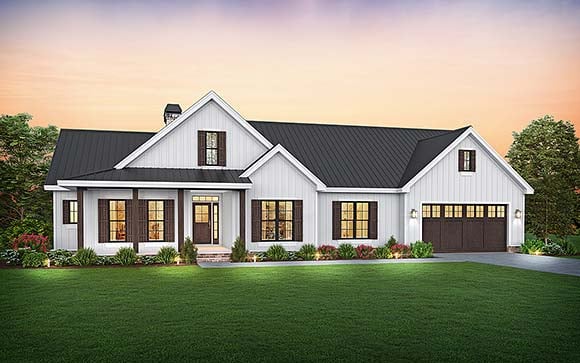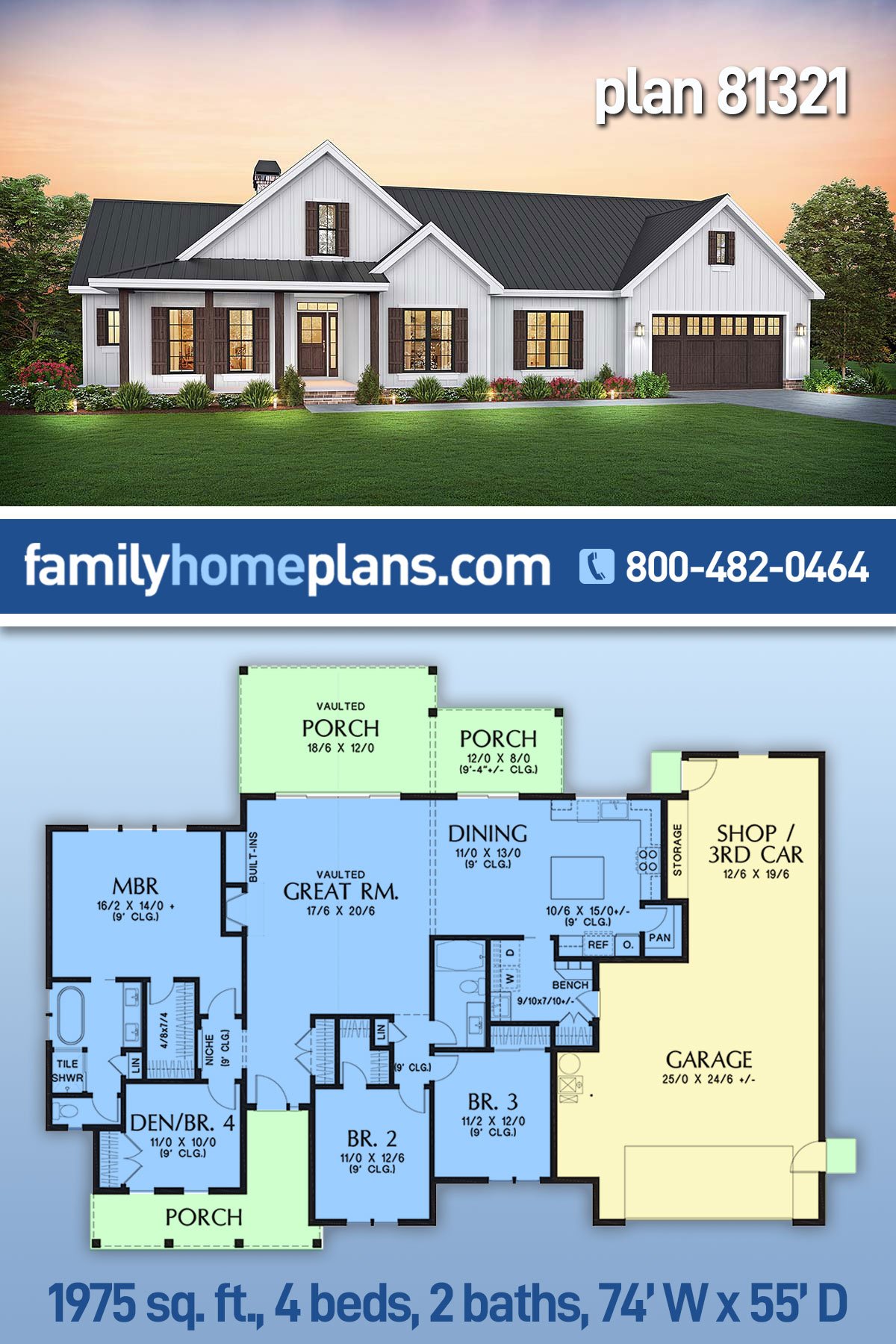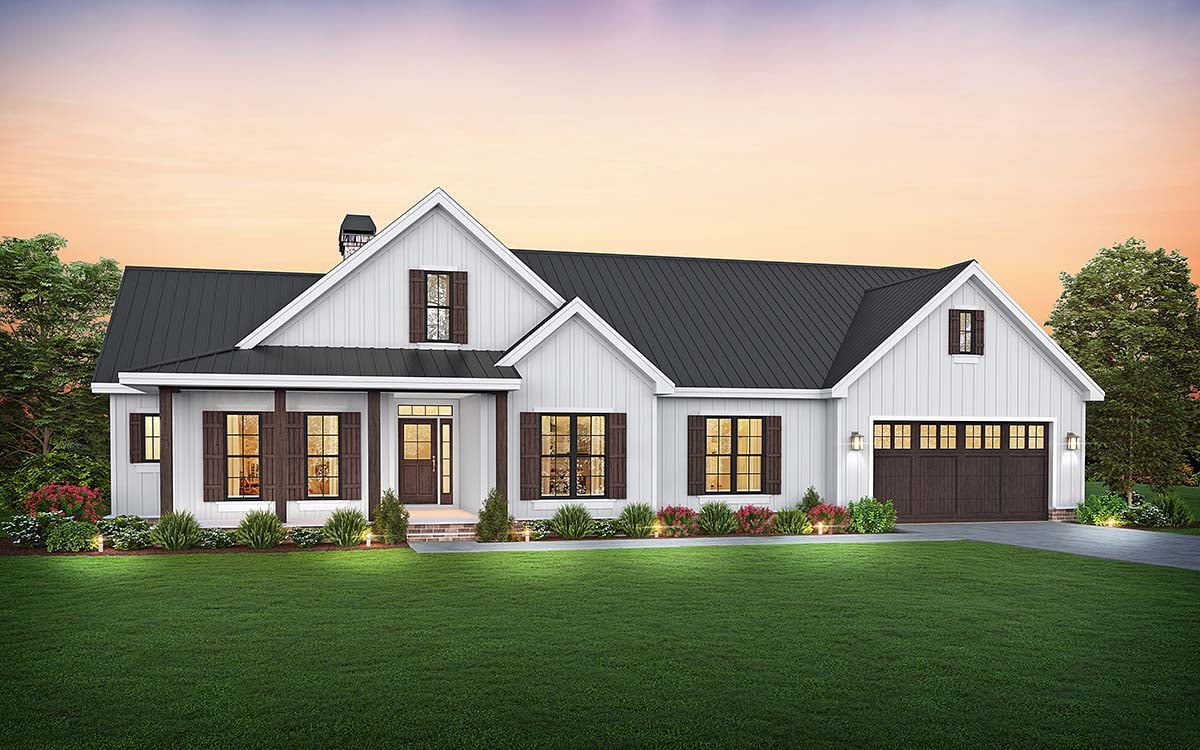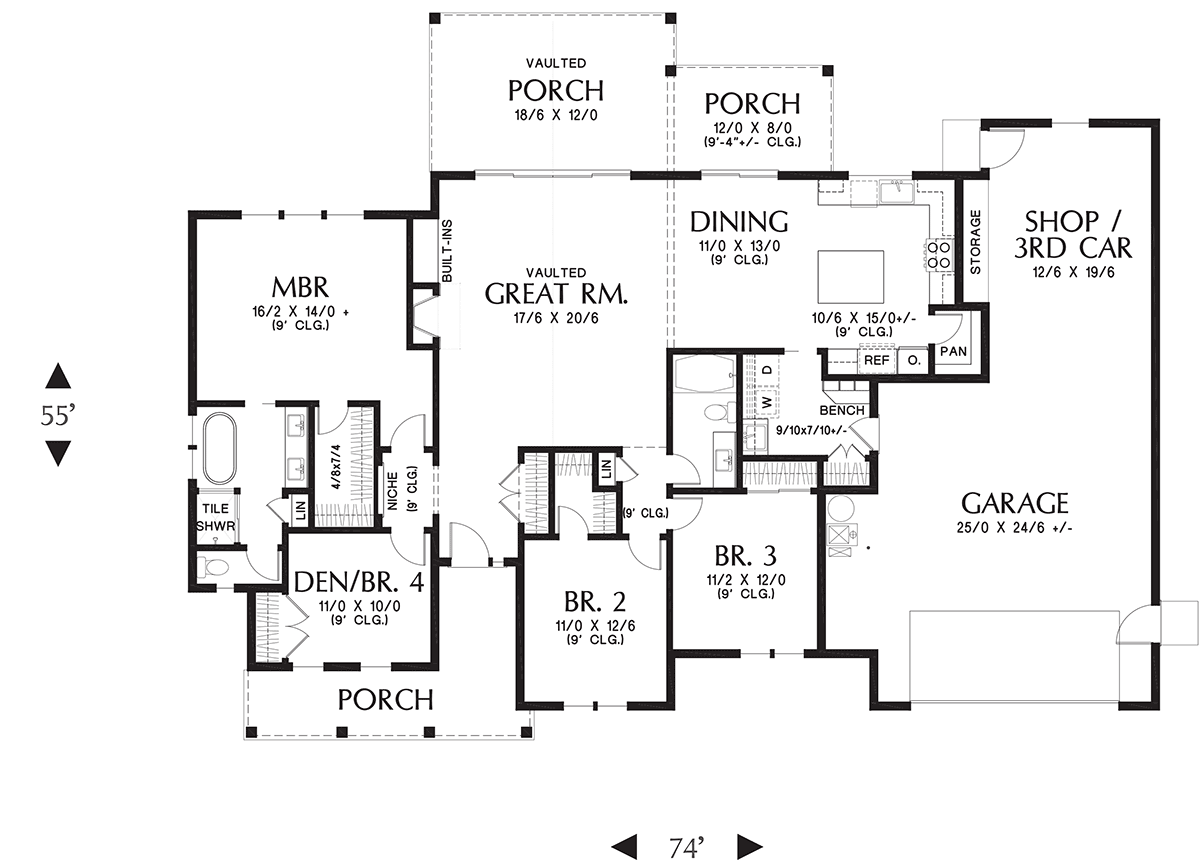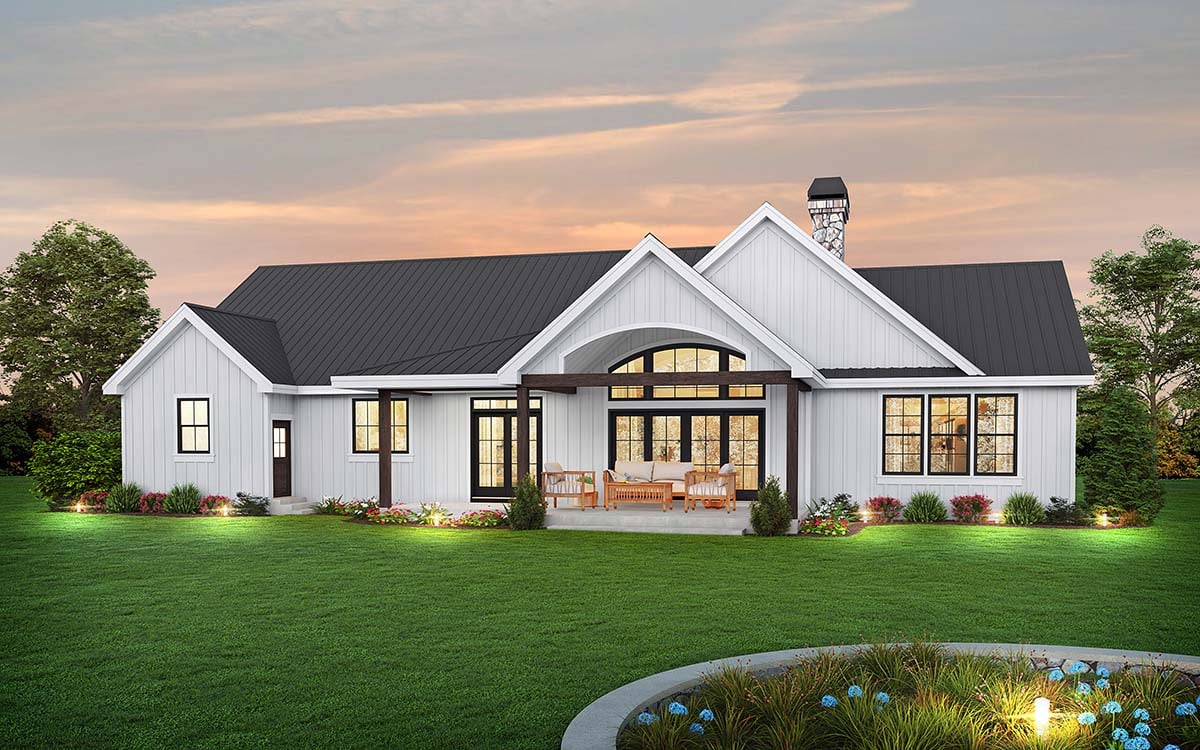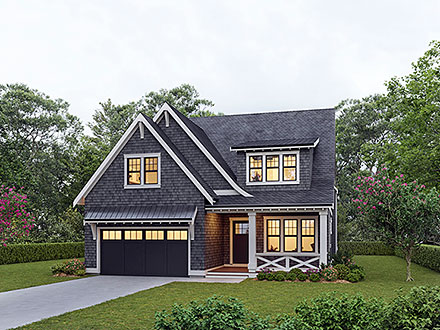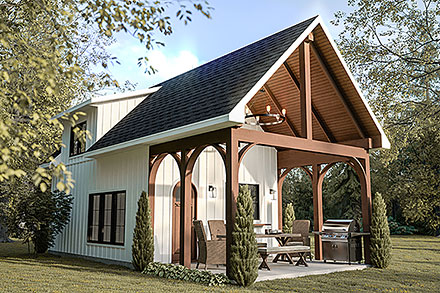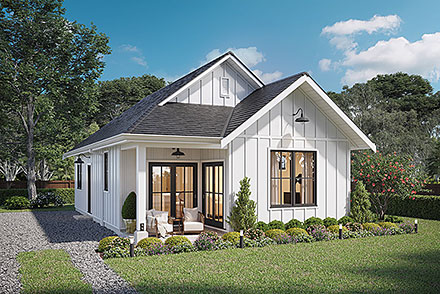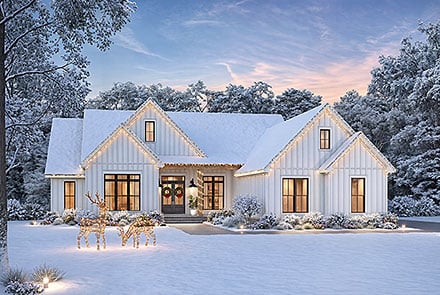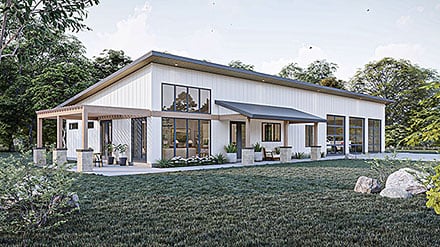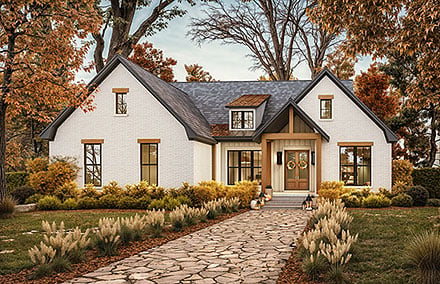- Home
- House Plans
- Plan 81321
| Order Code: 00WEB |
House Plan 81321
Craftsman, Farmhouse, New American Style House Plan 81321 with 1975 Sq Ft, 4 Bed, 2 Bath, 2 Car Garage
sq ft
1975beds
4baths
2bays
2width
74'depth
55'Click Any Image For Gallery
Plan Pricing
- PDF File: $1,626.00
- 5 Sets plus PDF File: $1,951.00
- CAD File: $3,252.00
Single Build License issued on CAD File orders. - Concerning PDF or CAD File Orders: Designer requires that a End User License Agreement be signed before fulfilling PDF and CAD File order.
- Right Reading Reverse: $250.00
All sets will be Readable Reverse copies. Turn around time is usually 3 to 5 business days. - Additional Sets: $65.00
Need A Materials List?
It seems that this plan does not offer a stock materials list, but we can make one for you. Please call 1-800-482-0464, x403 to discuss further.Available Foundation Types:
-
Basement
: $508.00
May require additional drawing time, please call to confirm before ordering.
Total Living Area may increase with Basement Foundation option. - Crawlspace : No Additional Fee
- Slab : No Additional Fee
Available Exterior Wall Types:
- 2x6: No Additional Fee
Specifications
| Total Living Area: | 1975 sq ft |
| Main Living Area: | 1975 sq ft |
| Garage Area: | 848 sq ft |
| Garage Type: | Attached |
| Garage Bays: | 2 |
| Foundation Types: | Basement - * $508.00 Total Living Area may increase with Basement Foundation option. Crawlspace Slab |
| Exterior Walls: | 2x6 |
| House Width: | 74'0 |
| House Depth: | 55'0 |
| Number of Stories: | 1 |
| Bedrooms: | 4 |
| Full Baths: | 2 |
| Max Ridge Height: | 22'2 from Front Door Floor Level |
| Primary Roof Pitch: | 8:12 |
| Roof Framing: | Truss |
| Porch: | 489 sq ft |
| FirePlace: | Yes |
| Main Ceiling Height: | 9' |
Plan Description
Ranch Farmhouse Plan With Garage Workshop and 1975 Sq Ft, 4 Bed, 2 Bath and a 2 Car Garage
Ranch Farmhouse Plan 81321 has 1,975 square feet of living space, 4 bedrooms, and 2 bathrooms. Homebuyers love this plan because it has so much to offer! For example, features include outdoor entertaining space, spacious laundry room, and 2 car garage with workshop. One wall is bumped out to make room for cabinets to store your tools and woodworking supplies. If not used for a workshop, the back of the garage can become a 3rd bay for parking another vehicle.
One-Story Ranch Farmhouse Plan
Ranch Farmhouse Plan 81321 incorporates several popular home design features. Firstly, the living space is open among the great room, kitchen, and dining room. The great room is anchored by a fireplace and made to feel larger with a vaulted ceiling. Store your family heirlooms on the built-in shelving beside the fireplace. Lay hardwood or luxury vinyl flooring to achieve a cohesive look among all the rooms. Secondly, make the kitchen shine with today’s trendiest features. Choose white shaker-style cabinets and glossy white subway tile backsplash to keep the kitchen looking fresh and bright. Everything you need is right at hand, and the family cook will be fully-satisfied in this kitchen.
Thirdly, the home offers a semi-split bedroom layout. Mom and Dad have options depending on the size of the family. Bedroom 4 is located close to the master bedroom. If you have a baby or very young children, this will make a great nursery and keep the kids closer. If you have older children, they can use bedrooms 2 and 3 which have more separation from the master suite. Parents like this arrangement because they can retreat to their quiet master suite and leave the kids to their noisy playing. The master bedroom includes a double vanity, tiled shower, freestanding tub, and large walk-in closet.
Functional Home Features for Busy Families
Ranch Farmhouse Plan 81321 has several features that add function and convenience for your family:
- Bathroom 2 is centrally-located, so it functions as a guest bathroom, and it's immediately accessible to the children's bedrooms. Less bathrooms means less cleaning and maintenance. Plus, there is a convenient linen closet right outside in the hallway to store extra towels.
- Garage entrance is a combination laundry room / mud room. It includes a bench where the kids can leave their shoes and book bags, and it has a utility sink where you can leave muddy uniforms to soak after a soccer game.
- Entertain friends and let the kids play outside safely under the covered back porch. There is plenty of room for a big grill and a picnic table so you can serve up steak and hot dogs on a summer day.
Special Features:
- Entertaining Space
- Flex Space
- Front Porch
- Open Floor Plan
- Pantry
- Rear Porch
- Storage Space
What's Included?
In addition to the front exterior, your drawing set will include drawings of the rear and sides of your house as well. These drawings give notes on exterior materials and finishes. Particular attention is given to cornice detail, brick and stone accents, or other finish items that make your home unique.
Note: Sections and Elevations depict the default foundation, regardless of optional foundation page choices
Foundation Plan
The foundation page dimensions, concrete walls, footings, pads, posts, beams, bearing walls, and any stepped foundation information along with any retaining wall info (schematic only). A typical wall section for the home is also usually included on this page (if not, it is elsewhere in your plan set, as space allows). If your plan features a poured concrete slab rather than a basement or crawlspace, the foundation page shows footings and details for the slab, and includes plumbing locations.
Floor Plan(s)
Exterior and interior wall framing, and windows/doors are dimensioned. Room sizes are indicated and any beams, posts and structural bearing points are called out. The floorplans include an electrical legend, and electrical fittings, lights and outlets are shown. Floor Plans will also indicate cross–section details (provided on the sections page) and show any special framing details applicable to the design. Cabinet elevations are included for kitchen and bathrooms; some designs feature cabinet elevations for design–related built–ins too.
Building Sections
Building sections show changes in floor, ceiling, or roof height, and the relationship of one level to another. Our section pages also show how the stairs are calculated (if there are some) and depict roof and foundation members. We try and draw sections to show the most useful information — choosing locations where there are elements you or your contractor might need clarification on.
Note: Sections and Elevations depict the default foundation, regardless of optional foundation page choices
Roof Plan
Roof framing or truss directions are shown, slope directions are indicated and structural members are sized and called out if applicable. The gravity loads used to calculate the rafters, beams and posts are indicated , and we also show gutters, downspouts, and any roof venting required for your home.
Notes and Details Page(s)
Your home comes detailed to meet the requirements of the latest adopted version of the ‘International Residential Code’, and our notes and details pages outline all the elements applicable to the design of your home. Compliance with further standards may need to be incorporated into your plan set, depending on the requirements of your building department — these are usually done locally.
Modifications
1. Complete this On-Line Request Form
2. Print, complete and fax this PDF Form to us at 1-800-675-4916.
3. Want to talk to an expert? Call us at 913-938-8097 (Canadian customers, please call 800-361-7526) to discuss modifications.
Note: - a sketch of the changes or the website floor plan marked up to reflect changes is a great way to convey the modifications in addition to a written list.
We Work Fast!
When you submit your ReDesign request, a designer will contact you within 24 business hours with a quote.
You can have your plan redesigned in as little as 14 - 21 days!
We look forward to hearing from you!
Start today planning for tomorrow!
Cost To Build
What will it cost to build your new home?
Let us help you find out!
- Family Home Plans has partnered with Home-Cost.com to provide you the most accurate, interactive online estimator available. Home-Cost.com is a proven leader in residential cost estimating software for over 20 years.
- No Risk Offer: Order your Home-Cost Estimate now for just $29.95! We will provide you with a discount code in your receipt for when you decide to order any plan on our website than will more than pay you back for ordering an estimate.
Accurate. Fast. Trusted.
Construction Cost Estimates That Save You Time and Money.
$29.95 per plan
** Available for U.S. and Canada
With your 30-day online cost-to-build estimate you can start enjoying these benefits today.
- INSTANT RESULTS: Immediate turnaround—no need to wait days for a cost report.
- RELIABLE: Gain peace of mind and confidence that comes with a reliable cost estimate for your custom home.
- INTERACTIVE: Instantly see how costs change as you vary design options and quality levels of materials!
- REDUCE RISK: Minimize potential cost overruns by becoming empowered to make smart design decisions. Get estimates that save thousands in costly errors.
- PEACE OF MIND: Take the financial guesswork out of building your dream home.
- DETAILED COSTING: Detailed, data-backed estimates with +/-120 lines of costs / options for your project.
- EDITABLE COSTS: Edit the line-item labor & material price with the “Add/Deduct” field if you want to change a cost.
- Accurate cost database of 43,000 zip codes (US & Canada)
- Print cost reports or export to Excel®
- General Contractor or Owner-Builder contracting
- Estimate 1, 1½, 2 and 3-story home designs
- Slab, crawlspace, basement or walkout basement
- Foundation depth / excavation costs based on zip code
- Cost impact of bonus rooms and open-to-below space
- Pitched roof or flat roof homes
- Drive-under and attached garages
- Garage living – accessory dwelling unit (ADU) homes
- Duplex multi-family homes
- Barndominium / Farmdominium homes
- RV grages and Barndos with oversized overhead doors
- Costs adjust based on ceiling height of home or garage
- Exterior wall options: wood, metal stud, block
- Roofing options: asphalt, metal, wood, tile, slate
- Siding options: vinyl, cement fiber, stucco, brick, metal
- Appliances range from economy to commercial grade
- Multiple kitchen & bath counter / cabinet selections
- Countertop options range from laminate to stone
- HVAC, fireplace, plumbing and electrical systems
- Fire suppression / sprinkler system
- Elevators
Home-Cost.com’s INSTANT™ Cost-To-Build Report also provides you these added features and capabilities:
Q & A
Ask the Designer any question you may have. NOTE: If you have a plan modification question, please click on the Plan Modifications tab above.
Previous Q & A
A: The depth of 55' does include the front and rear porches.
A: Our plans are only designed for 25lbs of snow, so you will need to have a local engineer modify the plans for your local requirements.
A: Unfortunately, we do not provide a window and door schedule. However, the window and door sizes are on the plan.
A: No, the basement does not show rough in's for future bathroom use.
A: Yes, that is correct, the garage has a ceiling height of 9'.
A: Hello - The pantry is 4' 4" x 6'.
A: The crawlspace foundation shows "poured in place" concrete. You can use concrete blocks, but the plans would need to be modified. That is not something that we can do.
A: The garage door is 16' x 8'.
A: No, unfortunately, we do not.
A: Tha main floor is 1,944 sq. ft and the unfinished basement is 1,856 sq. ft.
A: The approximate dimensions of the kitchen island are 5' x 4' and the master shower is 3' x 4'. Unfortunately, we do not have any photos of this plan, only the rendering.
Common Q & A
A: Yes you can! Please click the "Modifications" tab above to get more information.
A: The national average for a house is running right at $125.00 per SF. You can get more detailed information by clicking the Cost-To-Build tab above. Sorry, but we cannot give cost estimates for garage, multifamily or project plans.
FHP Low Price Guarantee
If you find the exact same plan featured on a competitor's web site at a lower price, advertised OR special SALE price, we will beat the competitor's price by 5% of the total, not just 5% of the difference! Our guarantee extends up to 4 weeks after your purchase, so you know you can buy now with confidence.




