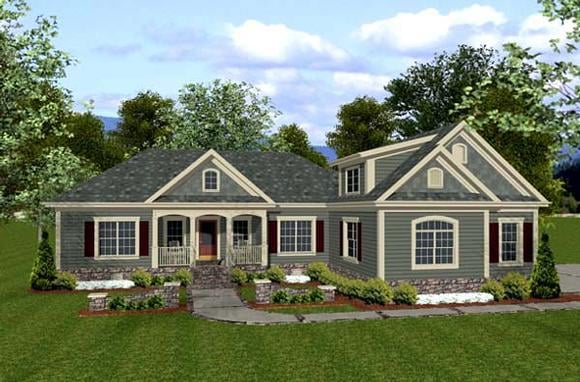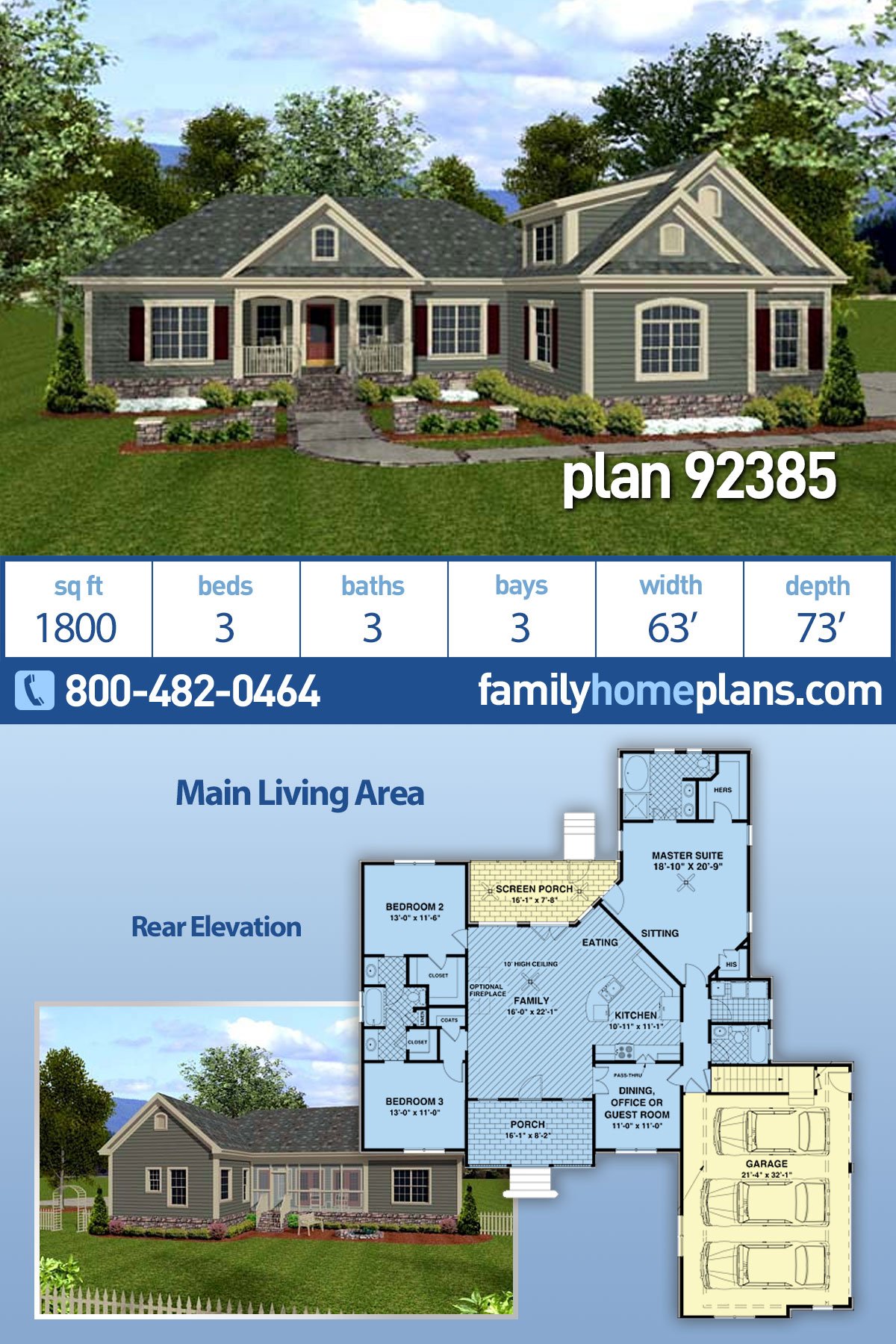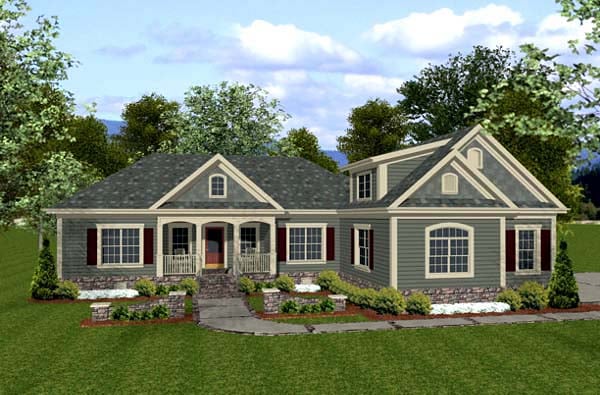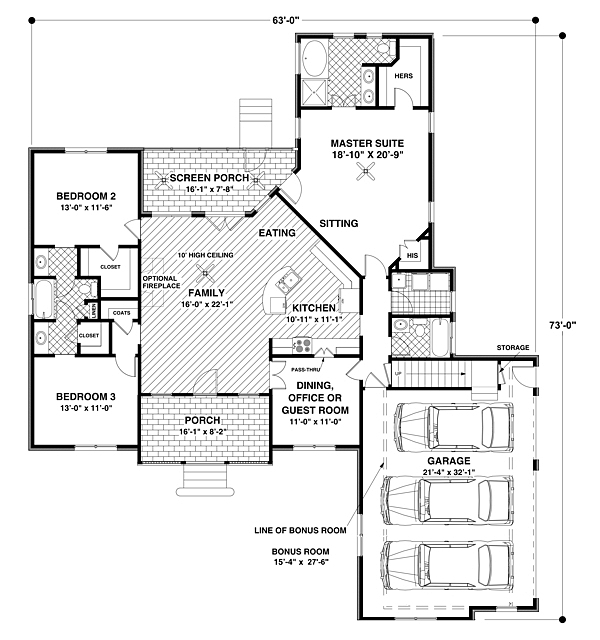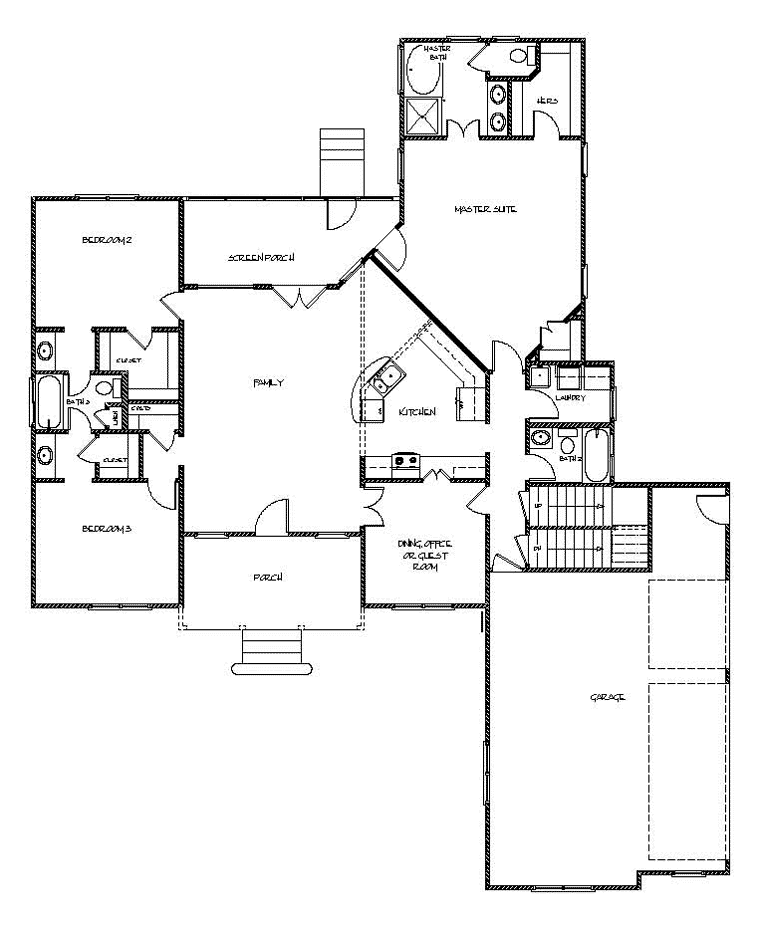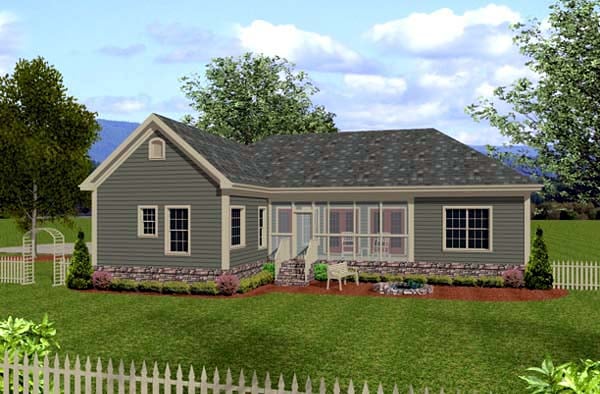- Home
- House Plans
- Plan 92385
| Order Code: 00WEB |
House Plan 92385
New American Style, 1800 Sq Ft, 3 Bed, 3 Bath, 3 Car | Plan 92385
sq ft
1800beds
3baths
3bays
3width
63'depth
73'Click Any Image For Gallery
Plan Pricing
- PDF File: $1,295.00
- 5 Sets: $1,345.00
- 5 Sets plus PDF File: $1,550.00
- 8 Sets: $1,395.00
- CAD File: $1,795.00
Single Build License issued on CAD File orders. - Right Reading Reverse: $295.00
All sets will be Readable Reverse copies. Turn around time is usually 3 to 5 business days. - Additional Sets: $65.00
Need A Materials List?
It seems that this plan does not offer a stock materials list, but we can make one for you. Please call 1-800-482-0464, x403 to discuss further.Additional Notes
For Same plan in Brick, see plan 92383Available Foundation Types:
-
Basement
: $437.50
May require additional drawing time, please call to confirm before ordering.
Total Living Area may increase with Basement Foundation option. -
Crawlspace
: $437.50
May require additional drawing time, please call to confirm before ordering. - Slab : No Additional Fee
Available Exterior Wall Types:
- 2x4: No Additional Fee
-
2x6:
$437.50
(Please call for drawing time.)
Specifications
| Total Living Area: | 1800 sq ft |
| Main Living Area: | 1800 sq ft |
| Bonus Area: | 503 sq ft |
| Garage Type: | Attached |
| Garage Bays: | 3 |
| Foundation Types: | Basement - * $437.50 Total Living Area may increase with Basement Foundation option. Crawlspace - * $437.50 Slab |
| Exterior Walls: | 2x4 2x6 - * $437.50 |
| House Width: | 63' |
| House Depth: | 73' |
| Number of Stories: | 1 |
| Bedrooms: | 3 |
| Full Baths: | 3 |
| Max Ridge Height: | 20' from Front Door Floor Level |
| Primary Roof Pitch: | 6:12 |
| Roof Framing: | Stick |
| Porch: | 267 sq ft |
| FirePlace: | Yes |
| 1st Floor Master: | Yes |
| Main Ceiling Height: | 9' |
| Upper Ceiling Height: | 8' |
Plan Description
One Story Traditional Home Plan with 3 Beds and 3 Baths in 1800 sq ft of Living Space
One-Story Ranch House Design 92385 has 1,800 square feet of living space. 3 bedrooms and 3 bathrooms make up the popular split floor plan. A covered front porch welcomes you home. Plus, the back screened porch is a place to relax outside without mosquito bites. The side entry garage offers parking for 3 cars, or 2 cars and an ATV, lawn tractor, golf cart…the possibilities are endless!
Ranch House Design with 1800 SQ FT
Once inside, an incredible 16’ wide by 22’1 deep family room can be anchored by the fireplace. Arrange plush furniture around the fireplace and mount your tv above the mantle. Your family will make memories over popcorn on movie nights. 10' ceilings make the family room feel even bigger. Lots of windows on the back of the house admit natural light. From here, traffic flows into an eating nook and kitchen which are perfect for entertaining.
Off the kitchen in One-Story Ranch House Design 92385 is a flexible room which could be a home office, dining room, or guest room…you decide! Easily accessible from this area is a full bath and spacious laundry room. The 503 square foot bonus room over the 3-car garage is truly a bonus! Once again, this space offers unlimited potential for any number of uses. Finish the FROG (Future Room Over Garage) for entertainment. Add a billiards table, foosball, or air hockey. The noise from these games will be isolated in the bonus room, and other people in the house won’t be disturbed.
3 Bedroom Ranch House Plan
Hidden in a private corner of this home is a roomy master suite with a sitting area. Other amenities are his-and-hers closets and a master bath with garden tub, shower, and double sink vanity. The master suite has its own entrance to a screen porch which is also accessible from the family room. What a great place for coffee and the morning paper! Mom and Dad love the split floor plan because they have a quiet retreat far from the kiddoes when they are being extra-noisy.
Two additional bedrooms on the opposite end of the house share a Jack-and-Jill bath and have an abundance of closet space. Each child has his own sink, and this will encourage the kids to be responsible for their own spaces. The linen closet will store towels and toiletries so everything is right at hand.
What's Included?
Detailed Floor Plans: show the placement of interior walls and the dimensions for rooms, doors, windows, stairways, etc., of each level of the house. In some cases, the door and window dimensions and/or stair details may be on a separate page.
Exterior Elevations: show the front, rear and sides of the house, including exterior materials, details and measurements.
Wall Sections and/or Cross Sections: show details of the house as though it were cut in slices from the roof to the foundation. The cross sections specify the home's construction, insulation, flooring and roofing details.
Roof Details: show slope, pitch and location of dormers, gables and other roof elements, including clerestory windows and skylights. These details may be shown on the elevation sheet or on a s eparate diagram. Note: If trusses are used, we suggest using a local truss manufacturer to design your trusses to comply with your local codes and regulations.
Standard Construction Details: various details related to beam support, floor construction, connections, and roofing options.
The following may also be included:
Interior Elevations: show the specific details of cabinets (kitchen, bathroom, and utility room), fireplaces, built-in units, and other special interior features, depending on the nature and complexity of the item. Note: To save money and to accommodate your own style and taste, we suggest contacting local cabinet and fireplace distributors for sizes and styles.
Schematic Electrical Layouts: show the suggested locations for switches, fixtures and outlets. These details may be shown on the floor plan or on a separate diagram.
Modifications
1. Complete this On-Line Request Form
2. Print, complete and fax this PDF Form to us at 1-800-675-4916.
3. Want to talk to an expert? Call us at 913-938-8097 (Canadian customers, please call 800-361-7526) to discuss modifications.
Note: - a sketch of the changes or the website floor plan marked up to reflect changes is a great way to convey the modifications in addition to a written list.
We Work Fast!
When you submit your ReDesign request, a designer will contact you within 24 business hours with a quote.
You can have your plan redesigned in as little as 14 - 21 days!
We look forward to hearing from you!
Start today planning for tomorrow!
Cost To Build
What will it cost to build your new home?
Let us help you find out!
- Family Home Plans has partnered with Home-Cost.com to provide you the most accurate, interactive online estimator available. Home-Cost.com is a proven leader in residential cost estimating software for over 20 years.
- No Risk Offer: Order your Home-Cost Estimate now for just $29.95! We will provide you with a discount code in your receipt for when you decide to order any plan on our website than will more than pay you back for ordering an estimate.
Accurate. Fast. Trusted.
Construction Cost Estimates That Save You Time and Money.
$29.95 per plan
** Available for U.S. and Canada
With your 30-day online cost-to-build estimate you can start enjoying these benefits today.
- INSTANT RESULTS: Immediate turnaround—no need to wait days for a cost report.
- RELIABLE: Gain peace of mind and confidence that comes with a reliable cost estimate for your custom home.
- INTERACTIVE: Instantly see how costs change as you vary design options and quality levels of materials!
- REDUCE RISK: Minimize potential cost overruns by becoming empowered to make smart design decisions. Get estimates that save thousands in costly errors.
- PEACE OF MIND: Take the financial guesswork out of building your dream home.
- DETAILED COSTING: Detailed, data-backed estimates with +/-120 lines of costs / options for your project.
- EDITABLE COSTS: Edit the line-item labor & material price with the “Add/Deduct” field if you want to change a cost.
- Accurate cost database of 43,000 zip codes (US & Canada)
- Print cost reports or export to Excel®
- General Contractor or Owner-Builder contracting
- Estimate 1, 1½, 2 and 3-story home designs
- Slab, crawlspace, basement or walkout basement
- Foundation depth / excavation costs based on zip code
- Cost impact of bonus rooms and open-to-below space
- Pitched roof or flat roof homes
- Drive-under and attached garages
- Garage living – accessory dwelling unit (ADU) homes
- Duplex multi-family homes
- Barndominium / Farmdominium homes
- RV grages and Barndos with oversized overhead doors
- Costs adjust based on ceiling height of home or garage
- Exterior wall options: wood, metal stud, block
- Roofing options: asphalt, metal, wood, tile, slate
- Siding options: vinyl, cement fiber, stucco, brick, metal
- Appliances range from economy to commercial grade
- Multiple kitchen & bath counter / cabinet selections
- Countertop options range from laminate to stone
- HVAC, fireplace, plumbing and electrical systems
- Fire suppression / sprinkler system
- Elevators
Home-Cost.com’s INSTANT™ Cost-To-Build Report also provides you these added features and capabilities:
Q & A
Ask the Designer any question you may have. NOTE: If you have a plan modification question, please click on the Plan Modifications tab above.
Previous Q & A
A: Standard clg ht is 9ft with the family room at 10ft.
A: The plans do have a window and door schedule. The material list is not broken out by room. But rather categorized by main floor, second floor, garage etc..
A: Window sizes are in nominal dimensions Bedroom 3 – 54”x52” Dining – 54”x52” Garage – 54”x58” Garage – 28”x52” Regards, Eric
A: 8’- ceiling in the bonus Regards, Eric
A: Those are the location of the beams at the floor system for the main level.
A: Approx 8x8+/-
A: Floor plan option for the basement version is already shown on the website.
A: The rendering on the website of the rear is the same for the basement. Basement option is not a walkout. Client will need the plans modified for squaring up of the kitchen and master. Master needs to shift back to square up.
A: Bonus room is 503 sq.ft. and it can be used for living area. There is no other attic space designed in the plan.
A: The second floor plan on the website shows the basement stair optional layout.
A: Bath by the laundry is 7.5x5
A: Plumbing and HVAC are not included. Mechanicals are not specifically located. They can go either in the garage, attic, or crawl space if applicable.
A: There is storage but it can only be accessed from the garage.
A: Here is a breakdown on the cabinet ln.ft. Qty U/M Desc 19.5 Lin Ft Kitchen Wall Cabinets 22.5 Lin Ft Kitchen Base Cabinets 7 Lin Ft Snack Bar 5 Lin Ft Utility Wall Cabinets 14.5 Lin Ft Vanity Base Cabinets
A: The clg in the garage is set at 8ft above the house floor elevation. So depending on where they set the final grade/garage slab, will determine overall garage clg hght. As drawn with the raised house scenario, the clg hght is about 10’-6” (with the garage floor set 2’-6” below the house floor elevation).
A: Basement follows the main level as for size. The basement plan is left unfinished with some required bearing restrictions.
A: I regret that I do not understand the question. Please provide more information as to what specifically is being looked at for the kitchen cabinets.
A: Master hers: 6/0x8/5 +/- Master his: 3/10x3/10 +/- Pass thru opening: 30” x 40”
A: Electrical yes, plumbing no.
A: There is no official manufacturer color code. It is simply chosen from a standard color pallet.
A: J-n-J bath: 5-6 x 13-2 +
A: There is no pantry.
A: The 1800 sq.ft. does not include the bonus level.
A: Island has 3’-0” where the sink is and 2’-3” where the dishwasher is. The angled island is angled at 45deg. The dining room/kitchen common wall is 11’-0” long. The fridge location is 3’-6”. And the master/kitchen common wall is 7’-6”
A: Master bath: 9’-5” x 8’-6”
Bath 2: 7’-2”x 5’-0”
Bath 3: 7’-10” 5’-0”
Utility: 7’-2” x 5’-2”
Island currently has an overhang for 2 to sit at. To lengthen the island they would need to expand to the right side and close off that specific opening to the eating..
A: Wall is about 15ft long.
Common Q & A
A: Yes you can! Please click the "Modifications" tab above to get more information.
A: The national average for a house is running right at $125.00 per SF. You can get more detailed information by clicking the Cost-To-Build tab above. Sorry, but we cannot give cost estimates for garage, multifamily or project plans.
FHP Low Price Guarantee
If you find the exact same plan featured on a competitor's web site at a lower price, advertised OR special SALE price, we will beat the competitor's price by 5% of the total, not just 5% of the difference! Our guarantee extends up to 4 weeks after your purchase, so you know you can buy now with confidence.




