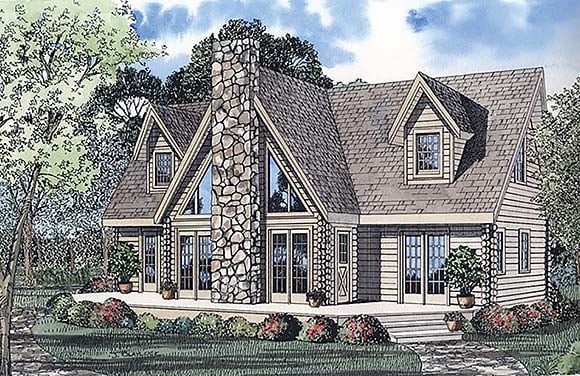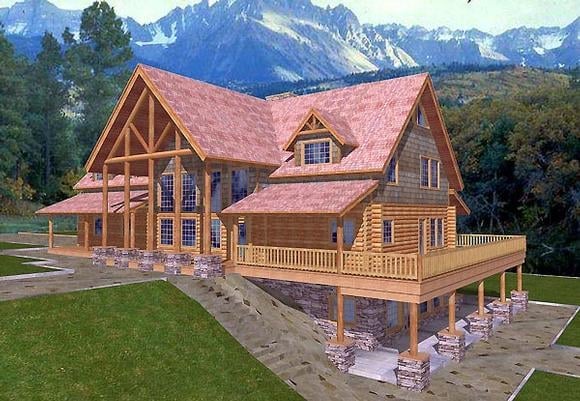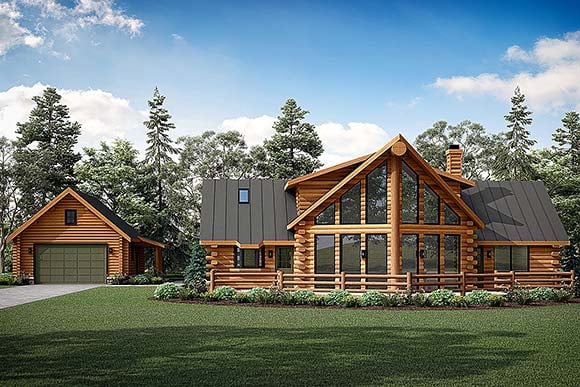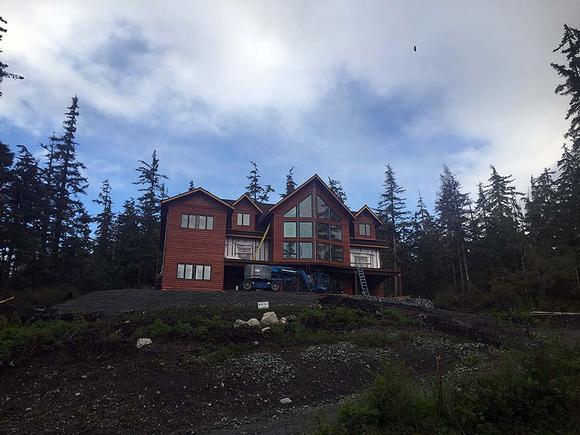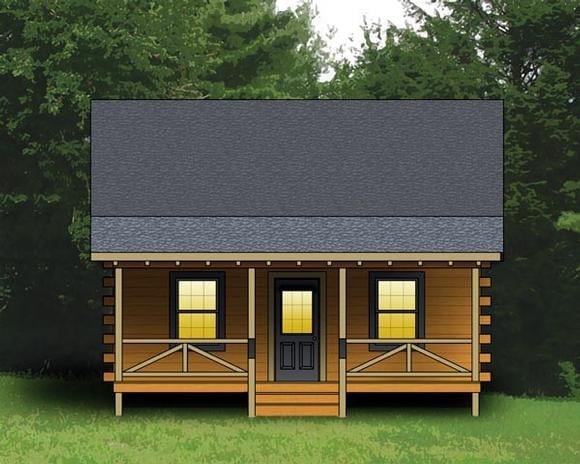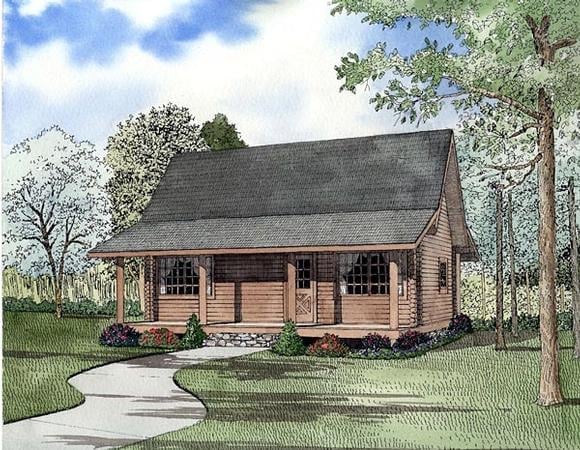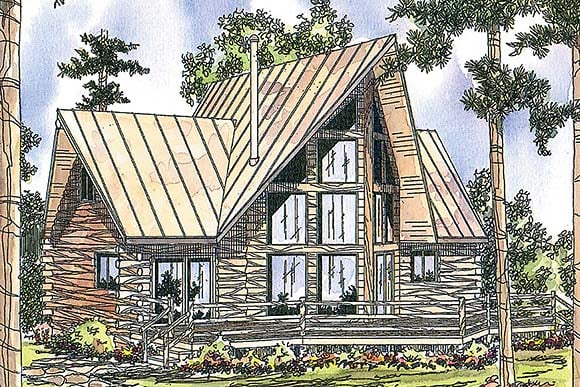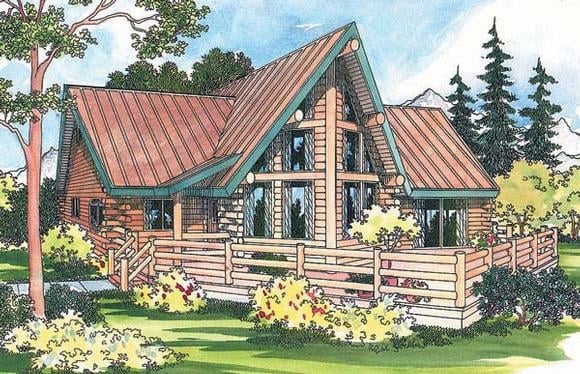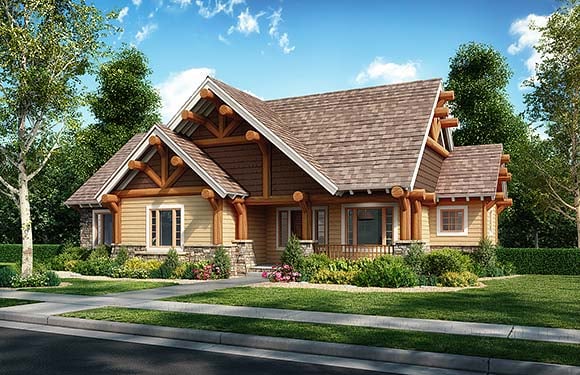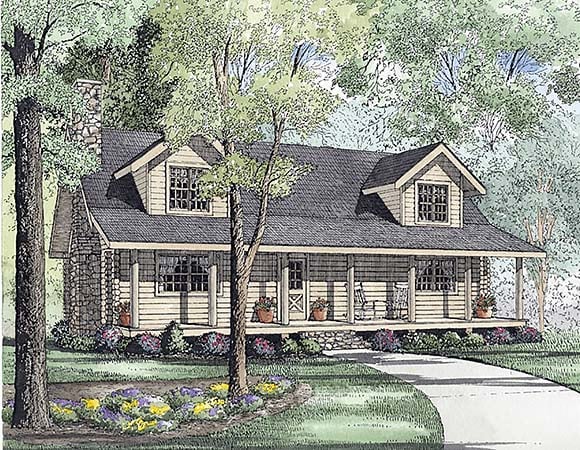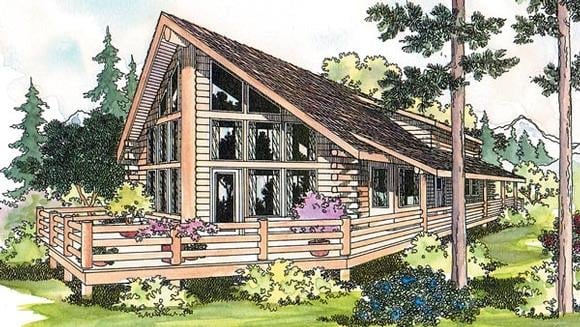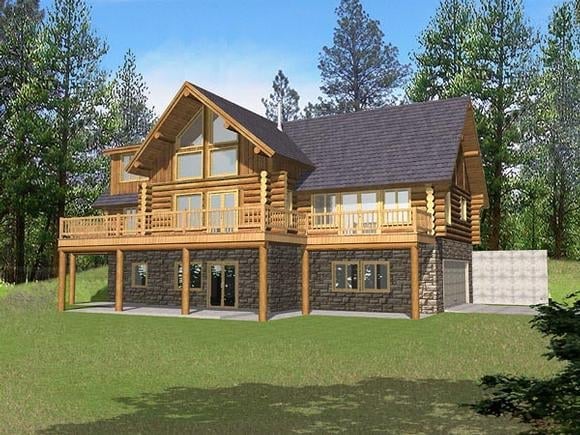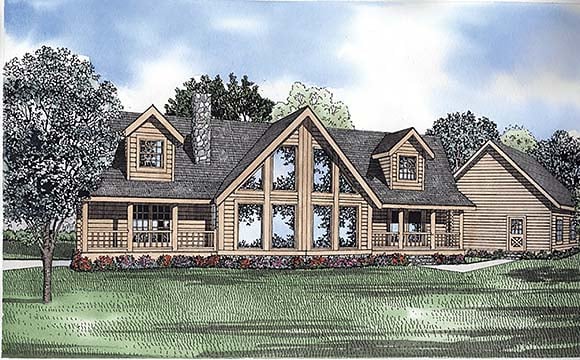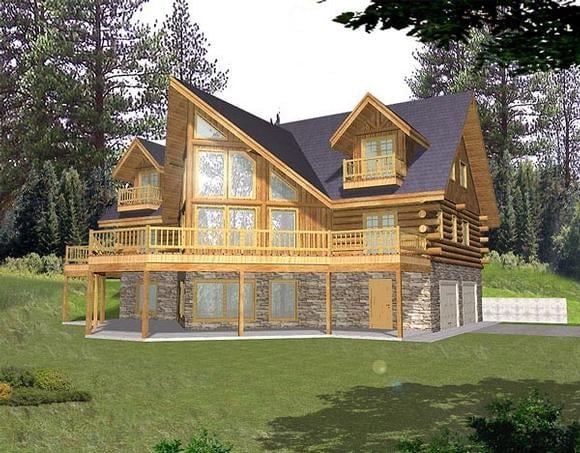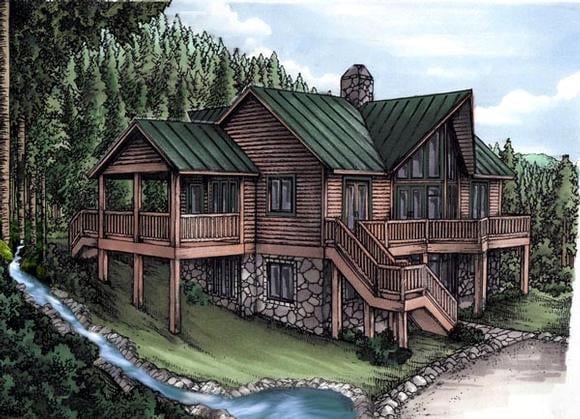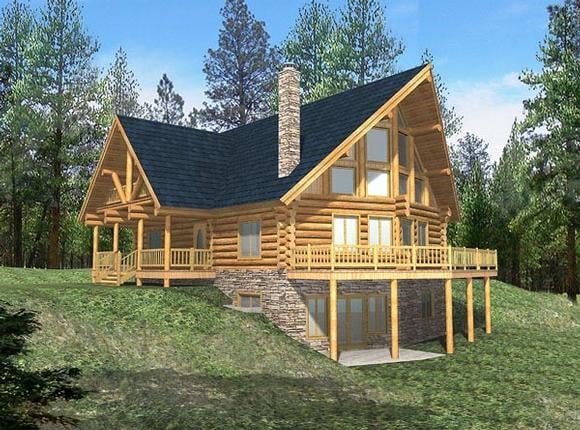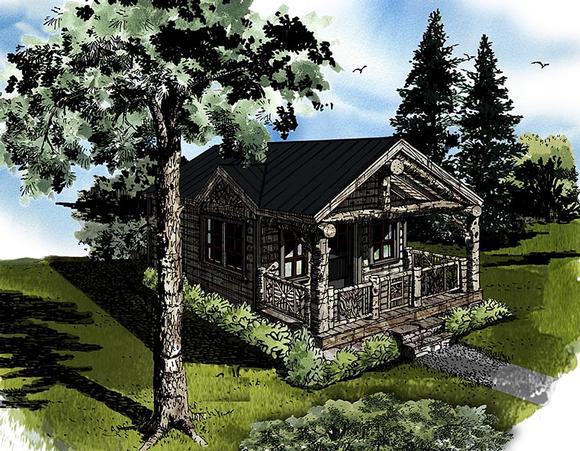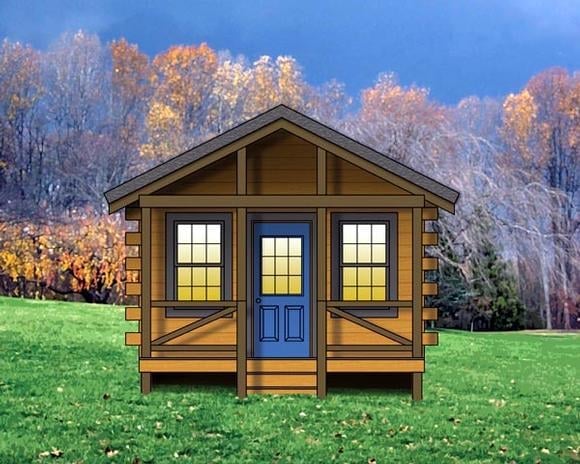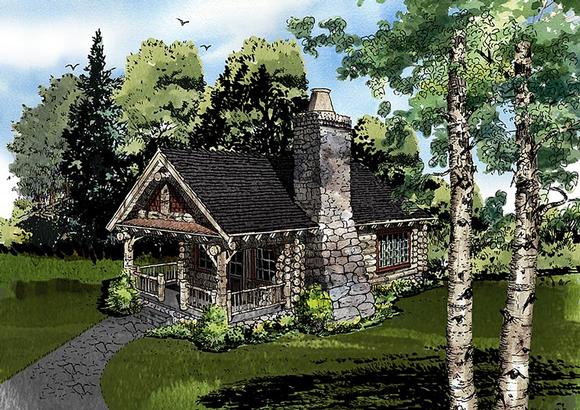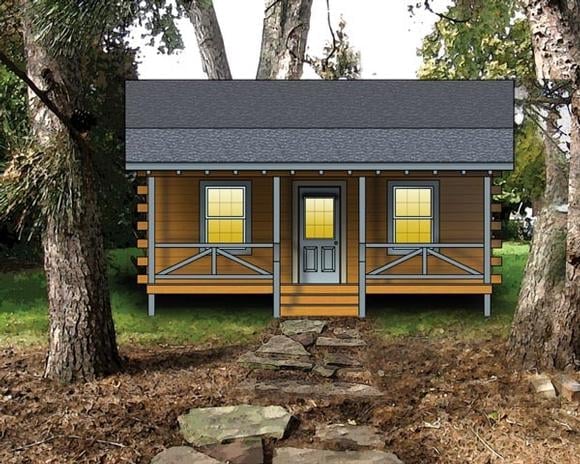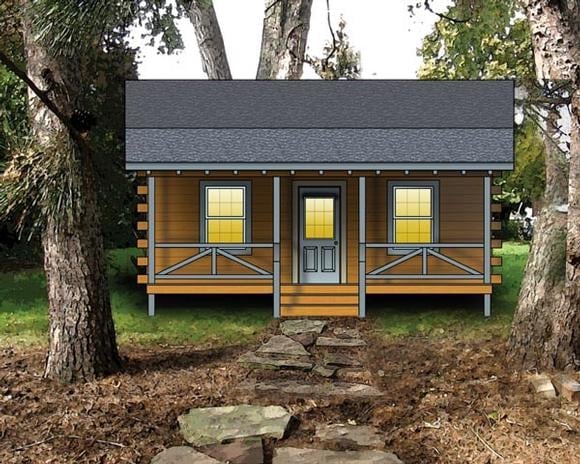15% Off Labor Day Sale! Promo Code LABOR at Checkout
209 Plans
Find the Right Log Home Plan
Searching for the perfect log home plan is fast and convenient with Family Home Plans. Our user-friendly online search allows you to browse hundreds of log home designs in minutes. Simply filter by architectural style, square footage, number of bedrooms and bathrooms, stories, and garage bays to find a plan that fits your lifestyle. You can view plan levels, detailed specifications, and pricing for CAD or PDF files, as well as explore additional designs from the same architect.
Our log home collection includes a wide variety of designs to meet diverse needs. Choose from plans with garages, vacation log homes, loft designs, master suites, luxury log homes, vaulted ceilings, cottage-style layouts, and traditional log cabins. Each plan is professionally drawn and adheres to national building standards, ensuring quality and functionality.
Working with Family Home Plans saves time and money. Stock home plans allow you to avoid the high cost and lengthy process of hiring an architect. All log home plans are fully customizable, so you can modify layouts, add rooms, or adjust features to suit your specific requirements.
Explore our extensive collection today to find the ideal log home plan for your dream property. Our advanced search tools make it easy to filter by size, style, and features, helping you quickly locate the perfect design for your family or vacation home.




