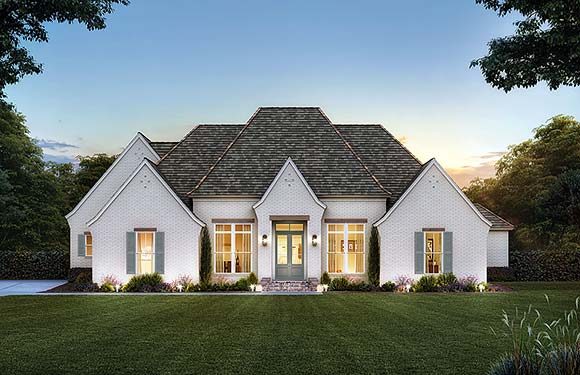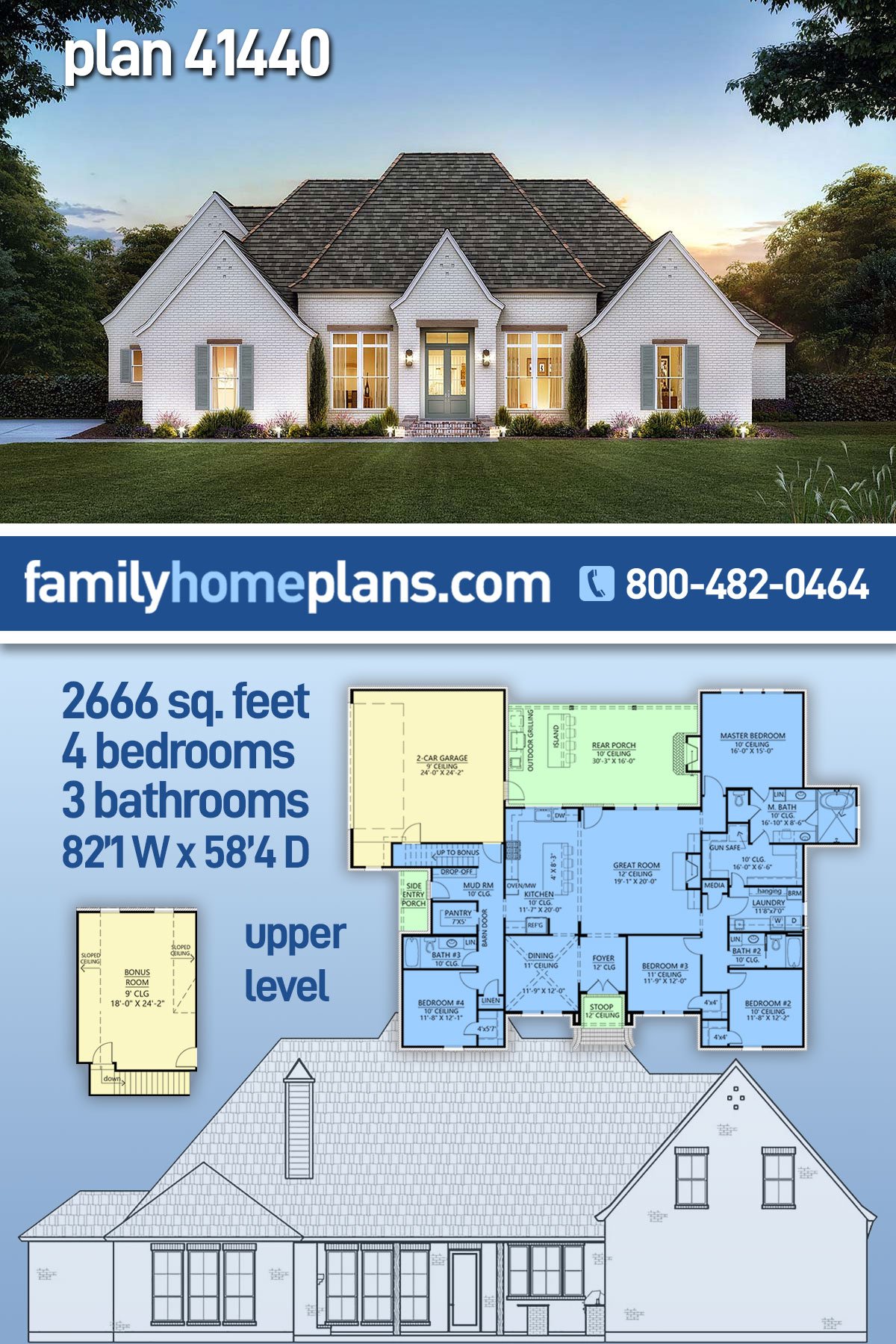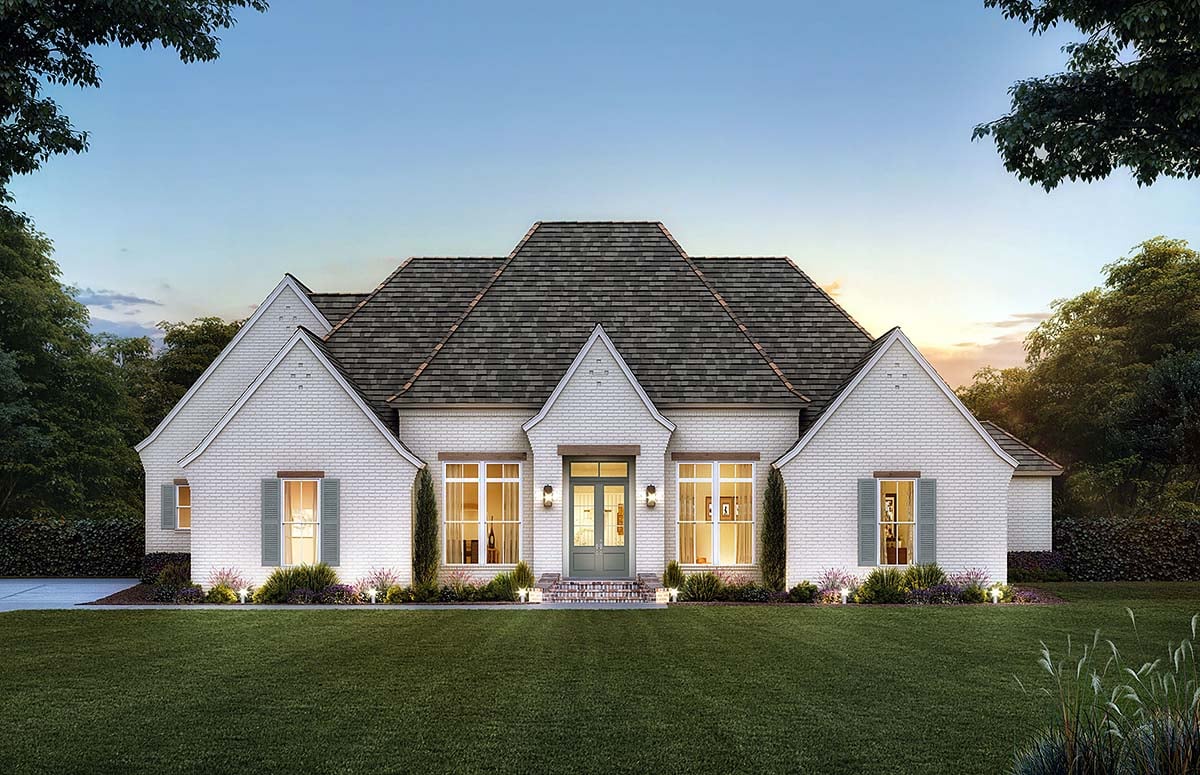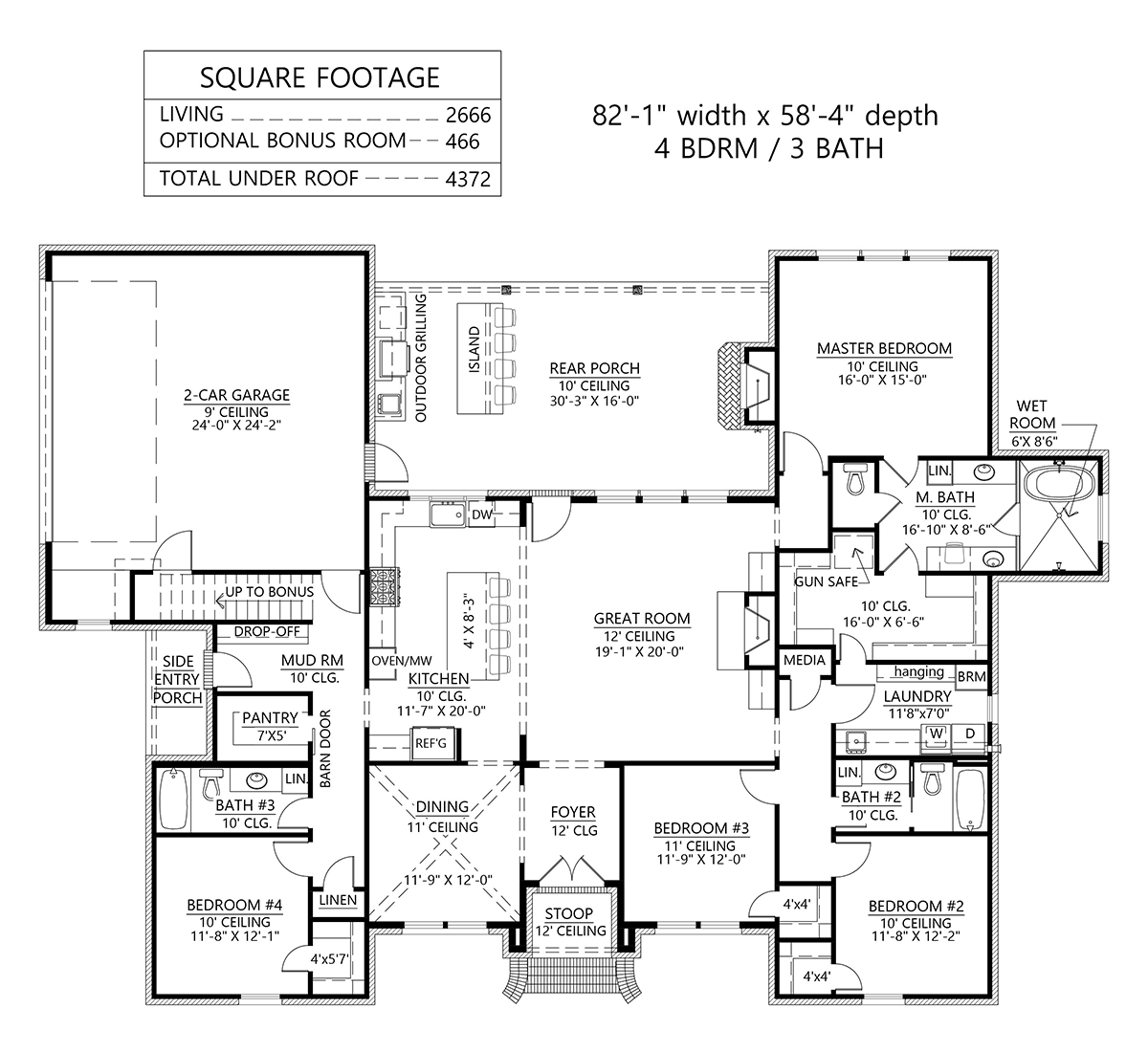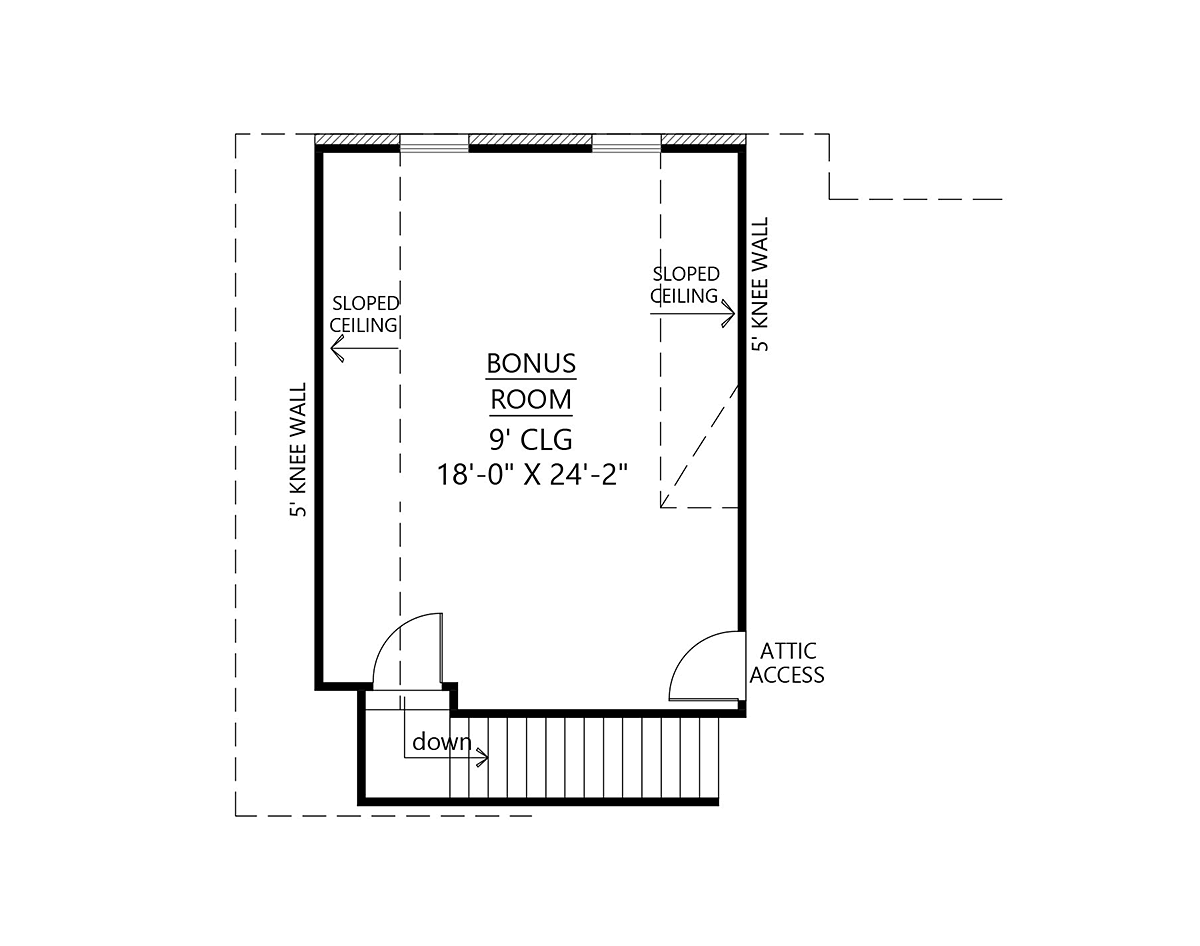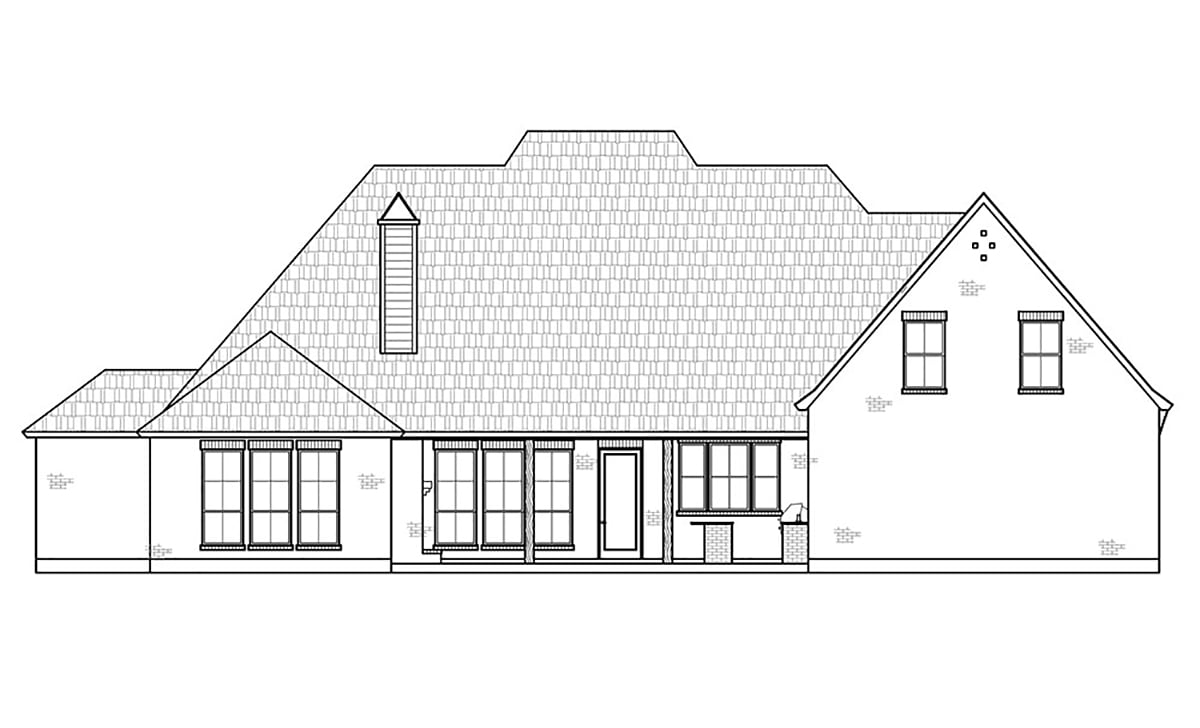15% Off Flash Sale! Promo Code FLASH15 at Checkout
- Home
- House Plans
- Results
- Plan 41440
| Order Code: 00WEB |
House Plan 41440
French Country Style, 2666 Sq Ft, 4 Bed, 3 Bath, 2 Car | Plan 41440
sq ft
2666beds
4baths
3bays
2width
83'depth
59'Click Any Image For Gallery
Plan Pricing
- PDF File: $1,295.00
- PDF File Unlimited Build: $1,995.00
Unlimited Build License issued on PDF File Unlimited Build orders. - CAD File Unlimited Build: $2,795.00
Unlimited Build License issued on CAD File Unlimited Build orders. - Right Reading Reverse: $225.00
All sets will be Readable Reverse copies. Turn around time is usually 3 to 5 business days.
Need A Materials List?
It seems that this plan does not offer a stock materials list, but we can make one for you. Please call 1-800-482-0464, x403 to discuss further.Need Printed Sets?
It seems that this plan only offers electronic (PDF or CAD) files. If you also need Printed Sets, please call 1-800-482-0464, x403 to discuss possible options.Available Foundation Types:
-
Crawlspace
: $175.00
May require additional drawing time, please call to confirm before ordering. - Slab : No Additional Fee
Available Exterior Wall Types:
- 2x4: No Additional Fee
-
2x6:
$295.00
(Please call for drawing time.)
Specifications
| Total Living Area: | 2666 sq ft |
| Main Living Area: | 2666 sq ft |
| Bonus Area: | 466 sq ft |
| Garage Area: | 670 sq ft |
| Garage Type: | Attached |
| Garage Bays: | 2 |
| Foundation Types: | Crawlspace - * $175.00 Slab |
| Exterior Walls: | 2x4 2x6 - * $295.00 |
| House Width: | 82'1 |
| House Depth: | 58'4 |
| Number of Stories: | 1 |
| Bedrooms: | 4 |
| Full Baths: | 3 |
| Max Ridge Height: | 31'3 from Front Door Floor Level |
| Primary Roof Pitch: | 9:12 |
| Roof Framing: | Stick |
| Porch: | 570 sq ft |
| Formal Dining Room: | Yes |
| FirePlace: | Yes |
| 1st Floor Master: | Yes |
| Main Ceiling Height: | 10'0 |
Special Features:
- Bonus Room
- Brick or Stone Veneer
- Entertaining Space
- Mudroom
- Open Floor Plan
- Outdoor Fireplace
- Outdoor Kitchen
- Pantry
- Rear Porch
Plan Description
French Country House Plan with Outdoor Kitchen
4 Bedroom French Country House Plan 41440 has 2,666 square feet of living space. In addition, the upper level bonus room is 466 square feet. The rear porch has an outdoor fireplace and outdoor kitchen with island seating.
French Country House Plan Exterior Tour
We love the dramatic curb appeal including steep pitched hip roof, white painted brick, and flared eaves. Blue/gray paint and a wood lintel was used to give the double front door more character. Red brick is a beautiful color for the entrance steps as well.
Walk around the left side of French Country House Plan 41440, and you will find the side-load, two car garage. Many homeowners will appreciate the side-load design because it leaves the front of the house looking more attractive.
In the rear of the house, your family will be delighted with the outdoor living space. The back covered porch measures 30'3 wide by 16' deep and includes an outdoor kitchen for grilling. The island is big enough to store cooking supplies and to seat four people. Don't worry though. When the party is larger, there's still enough room to add a table or to place seating in front of the outdoor fireplace.
Interior Tour With Open Living Space
French Country House Plan 41440 has open living space among the great room and kitchen. The kitchen is a luxurious mirror of the outdoor kitchen. It just has a lot more features and a lot more storage. Choose your favorite cabinets, counter tops, back splash, and appliances to make it your own. Access the dining room directly from the kitchen. The dining room is dressed up with special ceiling treatments.
Access the pantry through a barn door across the hall. The hallway continues to the mud room, stairs to the bonus room, and then out to the garage. The mud room has a drop zone where the kids can leave their book bags and boots. Your bonus room can be finished during initial construction or later on down the road. It leaves you with many options because it has 466 square feet!
Interior Tour With Four Bedrooms
The left side of French Country House Plan 41440 has one bedroom with a walk-in closet, and a guest bathroom is here as well. The right side of the house has another guest bathroom and two more children's bedrooms. For convenience, the laundry room is quickly accessible from these bedrooms. It's very large with a utility sink, broom closet, and counter space for folding clothes. Mom and Dad have a door from their walk-in closet that opens to the laundry room. Talk about convenience! This is a much-loved feature in modern homes.
The master suite itself is privately located in the back right corner of the floor plan. It includes everything on your wish list. The ensuite has a wet room which is a large enclosure for the freestanding tub and shower area. In addition, there are two vanities, makeup bench, and private water closet. The master walk-in closet is just massive, and it includes a gun safe.
What's Included?
1/4" scale floor plan which includes window & door schedules. Our floor plans are very detailed.
1/4” scale Electrical layout which includes much detail such as: Recessed lights, fan/lights, switches, outlets, cable tv & telephone locations, exterior flood light locations, weather proof outlets, heat/vent/light locations…etc.
1/4" scale front and rear and side elevations.
1/4” scale foundation plans which do include floor & ceiling framing member specifications.
1/2” scale typical wall sections and all foundation section details.
Roof plans are provided with every package. This will show all roof slopes and a roof framing detail.
Miscellaneous details as needed per house plan.
Kitchen/ bath cabinet elevations are provided.
Modifications
Call 866-465-5866 and talk to a live person that can give you and FREE modification estimate over the phone!
Email Us - Please Include your telephone number, plan number, foundation type, state you are building in and a specific list of changes.
Fax: 651-602-5050 - Make sure to include a cover sheet with your contact info. Make attention to the FamilyHomePlans.com Modification Department.
Cost To Build
What will it cost to build your new home?
Let us help you find out!
- Family Home Plans has partnered with Home-Cost.com to provide you the most accurate, interactive online estimator available. Home-Cost.com is a proven leader in residential cost estimating software for over 20 years.
- No Risk Offer: Order your Home-Cost Estimate now for just $29.95! We will provide you with a discount code in your receipt for when you decide to order any plan on our website than will more than pay you back for ordering an estimate.
Accurate. Fast. Trusted.
Construction Cost Estimates That Save You Time and Money.
$29.95 per plan
** Available for U.S. and CanadaWith your 30-day online cost-to-build estimate you can start enjoying these benefits today.
- INSTANT RESULTS: Immediate turnaround—no need to wait days for a cost report.
- RELIABLE: Gain peace of mind and confidence that comes with a reliable cost estimate for your custom home.
- INTERACTIVE: Instantly see how costs change as you vary design options and quality levels of materials!
- REDUCE RISK: Minimize potential cost overruns by becoming empowered to make smart design decisions. Get estimates that save thousands in costly errors.
- PEACE OF MIND: Take the financial guesswork out of building your dream home.
- DETAILED COSTING: Detailed, data-backed estimates with +/-120 lines of costs / options for your project.
- EDITABLE COSTS: Edit the line-item labor & material price with the “Add/Deduct” field if you want to change a cost.
- Accurate cost database of 43,000 zip codes (US & Canada)
- Print cost reports or export to Excel®
- General Contractor or Owner-Builder contracting
- Estimate 1, 1½, 2 and 3-story home designs
- Slab, crawlspace, basement or walkout basement
- Foundation depth / excavation costs based on zip code
- Cost impact of bonus rooms and open-to-below space
- Pitched roof or flat roof homes
- Drive-under and attached garages
- Garage living – accessory dwelling unit (ADU) homes
- Duplex multi-family homes
- Barndominium / Farmdominium homes
- RV grages and Barndos with oversized overhead doors
- Costs adjust based on ceiling height of home or garage
- Exterior wall options: wood, metal stud, block
- Roofing options: asphalt, metal, wood, tile, slate
- Siding options: vinyl, cement fiber, stucco, brick, metal
- Appliances range from economy to commercial grade
- Multiple kitchen & bath counter / cabinet selections
- Countertop options range from laminate to stone
- HVAC, fireplace, plumbing and electrical systems
- Fire suppression / sprinkler system
- Elevators
Home-Cost.com’s INSTANT™ Cost-To-Build Report also provides you these added features and capabilities:
Q & A
Ask the Designer any question you may have. NOTE: If you have a plan modification question, please click on the Plan Modifications tab above.
Previous Q & A
A: If they are building in the US and can provide a good Lot Survey with legible dimensions and all building setbacks, we can provide a Lot Study for $150. They need to pay us directly for it though. Have them send the Survey first before calling to pay to make sure we can draw it up.
A: Good afternoon, This plan does not have a vaulted ceiling in the great room. I looked through our library and we don’t have any interior photos of this plan nor do we have a virtual tour. We also have not modified this plan to include a vaulted ceiling in the great room. Thanks and have a great day.
Common Q & A
A: Yes you can! Please click the "Modifications" tab above to get more information.
A: The national average for a house is running right at $125.00 per SF. You can get more detailed information by clicking the Cost-To-Build tab above. Sorry, but we cannot give cost estimates for garage, multifamily or project plans.
FHP Low Price Guarantee
If you find the exact same plan featured on a competitor's web site at a lower price, advertised OR special SALE price, we will beat the competitor's price by 5% of the total, not just 5% of the difference! Our guarantee extends up to 4 weeks after your purchase, so you know you can buy now with confidence.
Our Low Price Guarantee
If you find the exact same plan featured on a competitor's web site at a lower price, advertised OR special SALE price, we will beat the competitor's price by 5% of the total, not just 5% of the difference! To take advantage of our guarantee, please call us at 800-482-0464 or email us the website and plan number when you are ready to order. Our guarantee extends up to 4 weeks after your purchase, so you know you can buy now with confidence.
Call 800-482-0464




