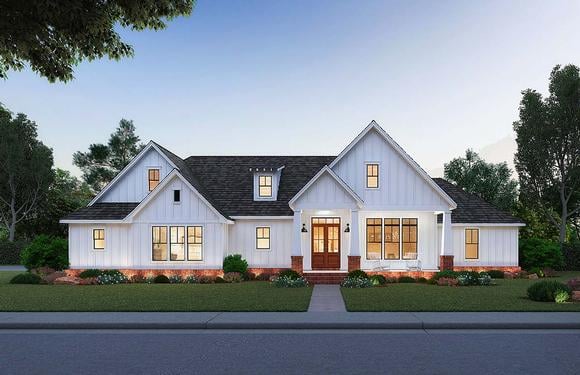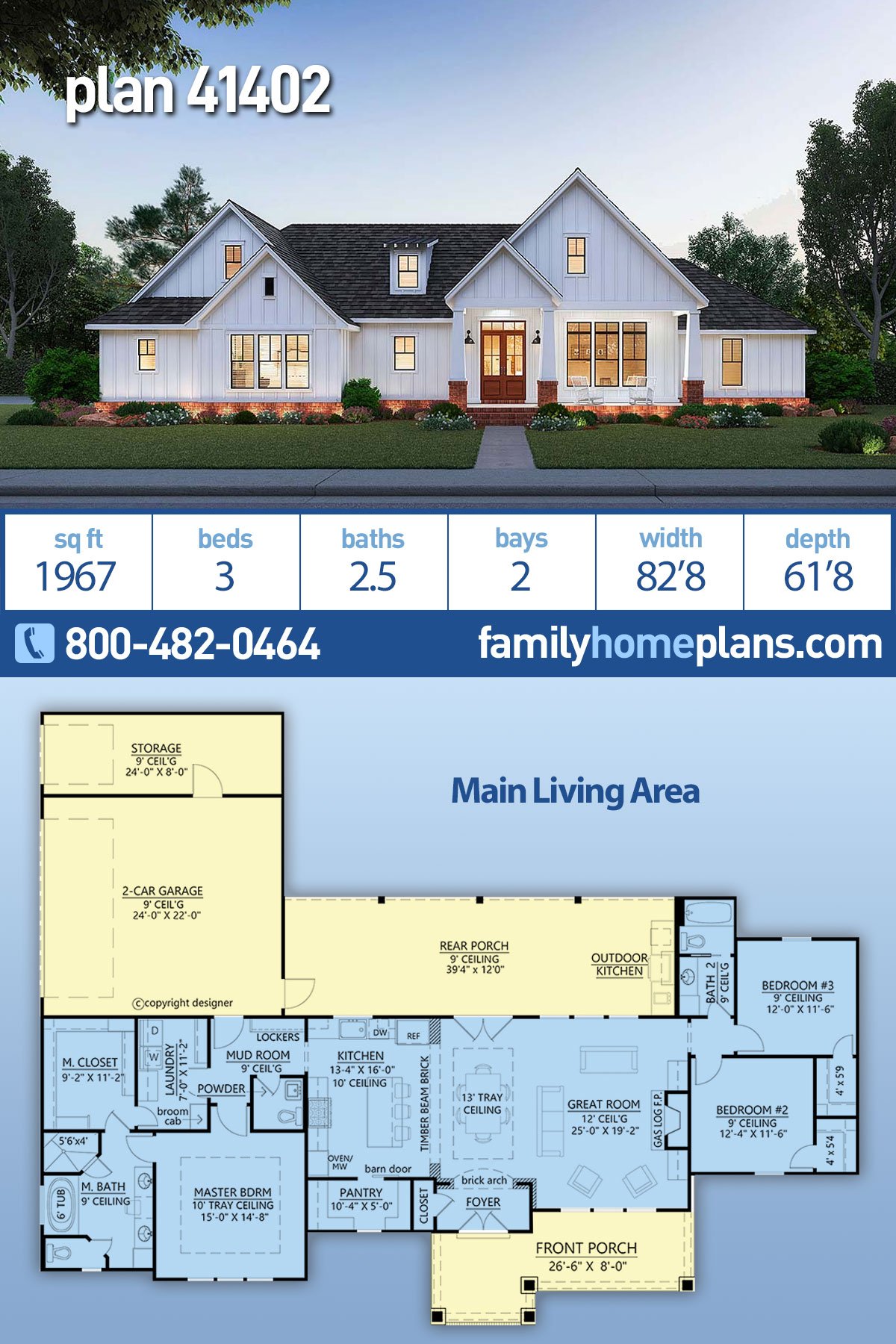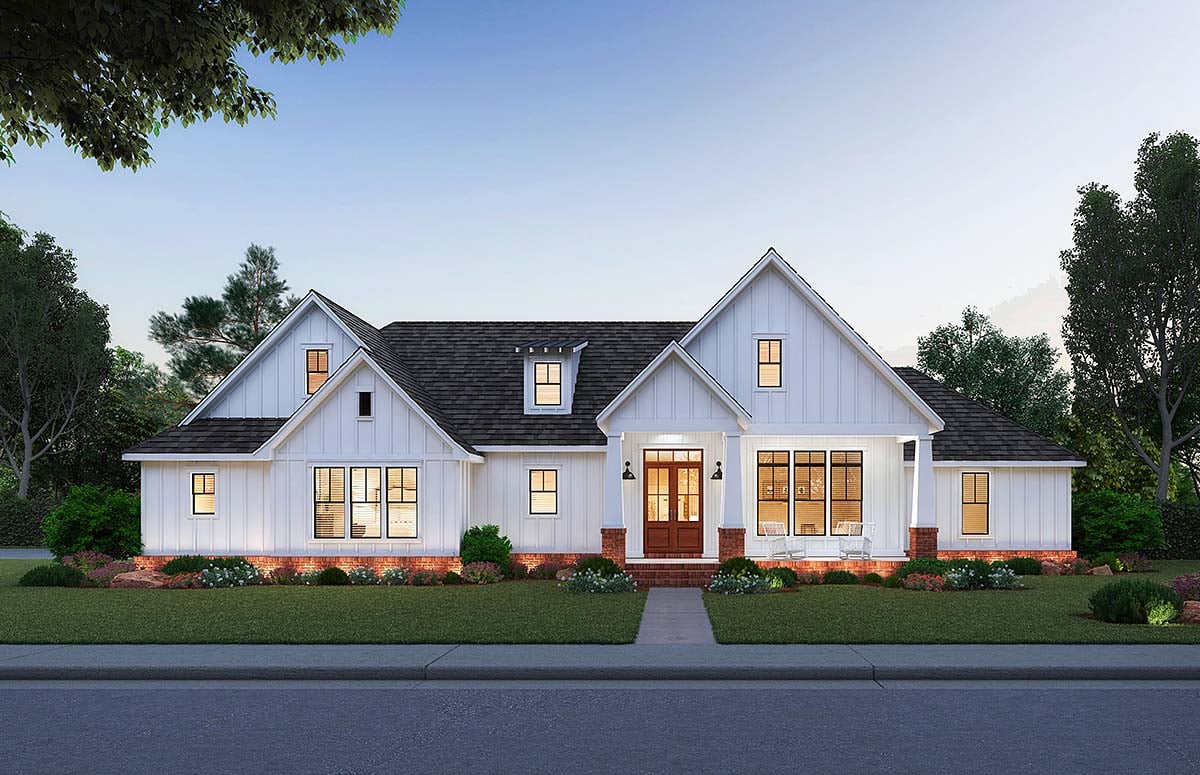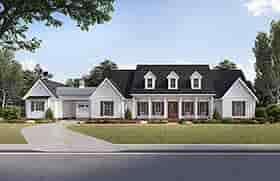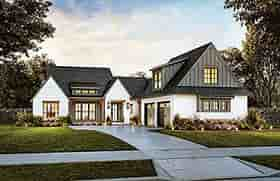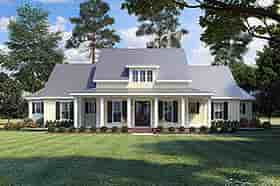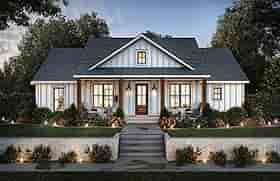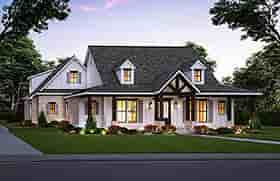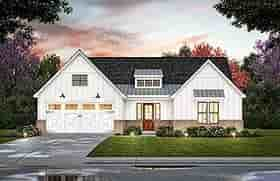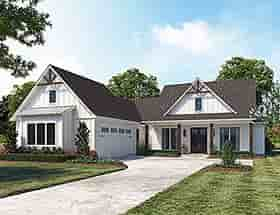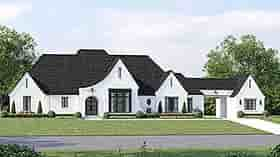- Home
- House Plans
- Plan 41402
| Order Code: 00WEB |
House Plan 41402
New Farmhouse House Plan 41402 Three Bedrooms and Great Curb Appeal - Family Home Plans | Plan 41402
sq ft
1967beds
3baths
2.5bays
2width
83'depth
62'Plan Pricing
- PDF File: $1,195.00
- PDF File Unlimited Build: $1,895.00
Unlimited Build License issued on PDF File Unlimited Build orders. - CAD File Unlimited Build: $2,695.00
Unlimited Build License issued on CAD File Unlimited Build orders. - Right Reading Reverse: $225.00
All sets will be Readable Reverse copies. Turn around time is usually 3 to 5 business days.
Available Foundation Types:
-
Crawlspace
: $175.00
May require additional drawing time, please call to confirm before ordering. - Slab : No Additional Fee
Available Exterior Wall Types:
- 2x4: No Additional Fee
Specifications
| Total Living Area: | 1967 sq ft |
| Main Living Area: | 1967 sq ft |
| Garage Area: | 765 sq ft |
| Garage Type: | Attached |
| Garage Bays: | 2 |
| Foundation Types: | Crawlspace - * $175.00 Slab |
| Exterior Walls: | 2x4 |
| House Width: | 82'8 |
| House Depth: | 61'8 |
| Number of Stories: | 1 |
| Bedrooms: | 3 |
| Full Baths: | 2 |
| Half Baths: | 1 |
| Max Ridge Height: | 25'0 from Front Door Floor Level |
| Primary Roof Pitch: | 10:12 |
| Roof Framing: | Stick |
| Porch: | 696 sq ft |
| FirePlace: | Yes |
| 1st Floor Master: | Yes |
| Main Ceiling Height: | 9'0 |
| Vaulted Ceiling: | Yes |
| Tray Ceiling: | Yes |
Special Features:
- Entertaining Space
- Front Porch
- Mudroom
- Open Floor Plan
- Outdoor Kitchen
- Pantry
- Rear Porch
- Storage Space
Plan Description
New Farmhouse House Plan 41402 Three Bedrooms and Great Curb Appeal - Family Home Plans
3 Bedroom Traditional House Plan has 1,967 square feet of living space. This home offers a covered rear porch with outdoor kitchen. Buyers will also like the large master walk-in closet and the large walk-in pantry.
First Impressions
Traditional House Plan 41402 will fit into any residential neighborhood. It has a fresh appearance because of the vertical white siding. Red brick skirting adds a pop of color. The design is balanced with four front-facing gables.
Swing open the set of French doors to enter the foyer. Hang up your coat in the convenient closet to the left. The brick archway up ahead is impressive. From here, you take in open living space with high ceilings and rustic accents.
Laid Back Living Space
This floor plan encourages a relaxed lifestyle. For example, the living space is open among the kitchen, dining area and great room. Family and guests will flow from one source of entertainment to the next.
Imagine a typical day for the kids in this Traditional House Plan. First, they troop inside from the 2 car garage. Book bags are dropped off at the lockers in the mud room. The youngest rushes for the convenient powder room. Second, the older kids roll back the barn-door and raid the walk-in pantry for snacks. Third, they pile onto the couch in the great room.
If you're entertaining, guests marvel at the timber beam and brick accents. They look up at the 13' tray ceiling over the dining table. They sigh at the sight of your outdoor kitchen. Lastly, they linger over the delicious meal from your luxurious kitchen.
Bedrooms With All the Bells and Whistles
The two children's bedrooms are identical in size. The kids won't need to fight for the biggest room in this Traditional House Plan. They share a bathroom. A pocket door closes off the tub and toilet. This leaves the sink free for other children to brush their teeth in the morning. As all parents know, every minute counts toward getting ready in the busy mornings.
The master bedroom has so many special features:
- 10' tray ceiling
- Huge master walk-in closet measuring 9'2 wide by 11'2 deep
- Master walk-in closet is connected to the large laundry room
- Master ensuite includes two vanities, 6' tub, separate shower, and private water closet
Traditional House Plan 41402 has everything on your wish list. Choose this home plan for new construction.
What's Included?
1/4" scale floor plan which includes window & door schedules. Our floor plans are very detailed.
1/4” scale Electrical layout which includes much detail such as: Recessed lights, fan/lights, switches, outlets, cable tv & telephone locations, exterior flood light locations, weather proof outlets, heat/vent/light locations…etc.
1/4" scale front and rear and side elevations.
1/4” scale foundation plans which do include floor & ceiling framing member specifications.
1/2” scale typical wall sections and all foundation section details.
Roof plans are provided with every package. This will show all roof slopes and a roof framing detail.
Miscellaneous details as needed per house plan.
Kitchen/ bath cabinet elevations are provided.
Modifications
1. Complete this On-Line Request Form
2. Print, complete and fax this PDF Form to us at 1-800-675-4916.
3. Want to talk to an expert? Call us at 913-938-8097 (Canadian customers, please call 800-361-7526) to discuss modifications.
Note: - a sketch of the changes or the website floor plan marked up to reflect changes is a great way to convey the modifications in addition to a written list.
We Work Fast!
When you submit your ReDesign request, a designer will contact you within 24 business hours with a quote.
You can have your plan redesigned in as little as 14 - 21 days!
We look forward to hearing from you!
Start today planning for tomorrow!
Cost To Build
- No Risk Offer: Order your Home-Cost Estimate now for just $24.95! We provide a discount code in your receipt that will refund (plus some) the Home-Cost price when you decide to order any plan on our website!
- Get more accurate results, quicker! No need to wait for a reliable cost.
- Get a detailed cost report for your home plan with over 70 lines of summarized cost information in under 5 minutes!
- Cost report for your zip code. (the zip code can be changed after you receive the online report)
- Estimate 1, 1-1/2 or 2 story home plans. **
- Interactive! Instantly see the costs change as you vary quality levels Economy, Standard, Premium and structure such as slab, basement and crawlspace.
- Your estimate is active for 1 FULL YEAR!
QUICK Cost-To-Build estimates have the following assumptions:
QUICK Cost-To-Build estimates are available for single family, stick-built, detached, 1 story, 1.5 story and 2 story home plans with attached or detached garages, pitched roofs on flat to gently sloping sites.QUICK Cost-To-Build estimates are not available for specialty plans and construction such as garage / apartment, townhouse, multi-family, hillside, flat roof, concrete walls, log cabin, home additions, and other designs inconsistent with the assumptions outlined in Item 1 above.
User is able to select and have costs instantly calculate for slab on grade, crawlspace or full basement options.
User is able to select and have costs instantly calculate different quality levels of construction including Economy, Standard, Premium. View Quality Level Assumptions.
Estimate will dynamically adjust costs based on the home plan's finished square feet, porch, garage and bathrooms.
Estimate will dynamically adjust costs based on unique zip code for project location.
All home plans are based on the following design assumptions: 8 foot basement ceiling height, 9 foot first floor ceiling height, 8 foot second floor ceiling height (if used), gable roof; 2 dormers, average roof pitch is 12:12, 1 to 2 covered porches, porch construction on foundations.
Summarized cost report will provide approximately 70 lines of cost detail within the following home construction categories: Site Work, Foundations, Basement (if used), Exterior Shell, Special Spaces (Kitchen, Bathrooms, etc), Interior Construction, Elevators, Plumbing, Heating / AC, Electrical Systems, Appliances, Contractor Markup.
QUICK Cost-To-Build generates estimates only. It is highly recommend that one employs a local builder in order to get a more accurate construction cost.
All costs are "installed costs" including material, labor and sales tax.
** Available for U.S. only.
Q & A
Ask the Designer any question you may have. NOTE: If you have a plan modification question, please click on the Plan Modifications tab above.
Previous Q & A
A: See attached. Thank you and have a great day!
View Attached FileA: No. The roof and framing is not designed for a bonus room over the garage.
A: Yes and pull down stairs are near powder room hallway
A: This is only a single story house plan, that is just attic lighting
A: No there's no bonus room.
A: Yes
A: Not possible
A: yes
A: 6’6” plus a transom above
A: flat
A: 2x6”
A: It’s in the attic way above the porch
A: That really doesn’t work, the ceiling would have to be over 18’ in living room, and he window is out flush with the porch wall (above posts), which is 7-8’ from living room porch wall.
A: We don’t designate those locations on our plans, those should be done locally with your contractor.
A: Full cabinet elevations are shown but it may not have any interior brick details shown
A: No photos yet, but this is my #1 seller!
A: Stick frame
A: 28’-10”
A: No stairs sorry
A: 3’6”x7’ but could be 4’ easily
A: 16’ x 19’-2”
Common Q & A
A: Yes you can! Please click the "Modifications" tab above to get more information.
A: The national average for a house is running right at $125.00 per SF. You can get more detailed information by clicking the Cost-To-Build tab above. Sorry, but we cannot give cost estimates for garage, multifamily or project plans.
FHP Low Price Guarantee
If you find the exact same plan featured on a competitor's web site at a lower price, advertised OR special SALE price, we will beat the competitor's price by 5% of the total, not just 5% of the difference! Our guarantee extends up to 4 weeks after your purchase, so you know you can buy now with confidence.
Buy This Plan
Have any Questions? Please Call 800-482-0464 and our Sales Staff will be able to answer most questions and take your order over the phone. If you prefer to order online click the button below.
Add to cart




