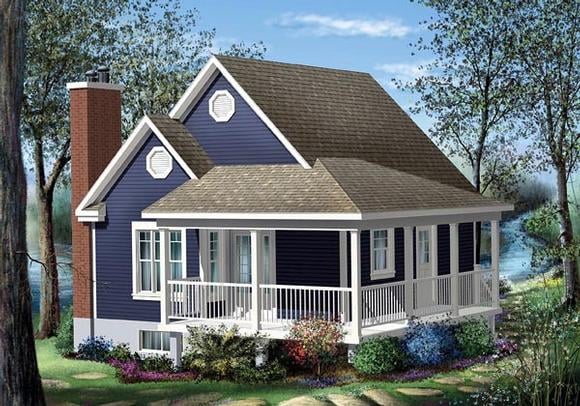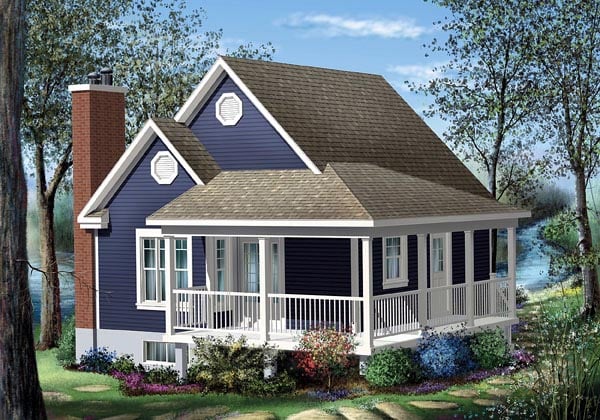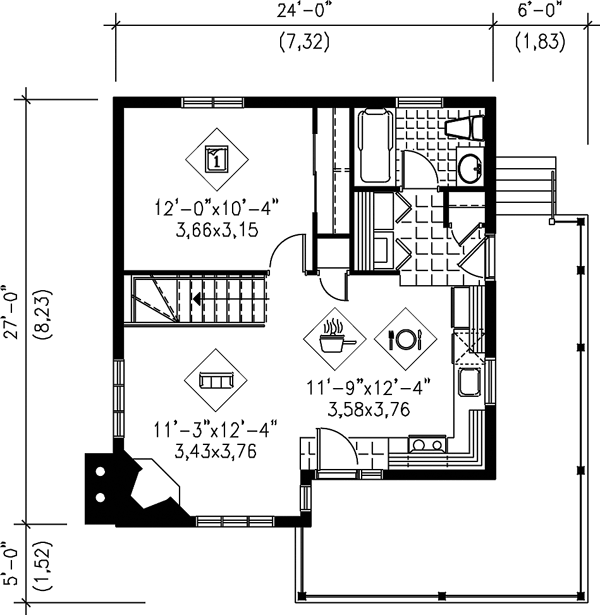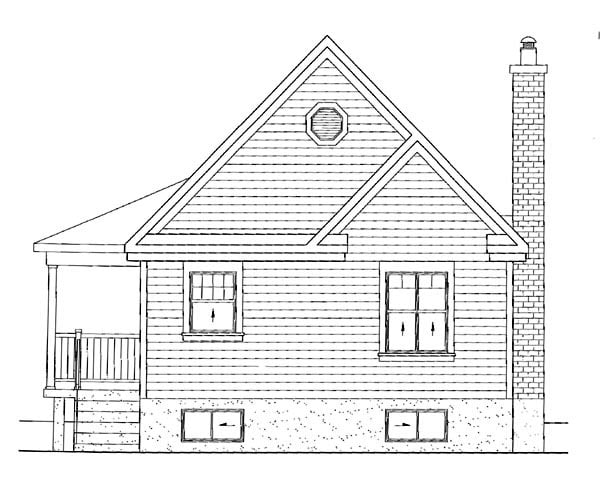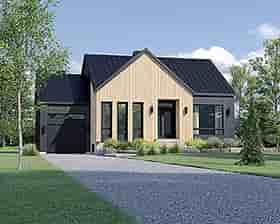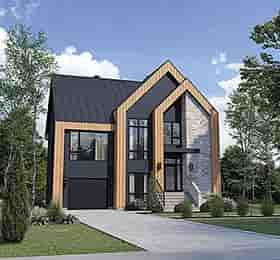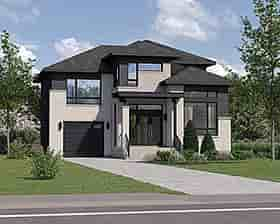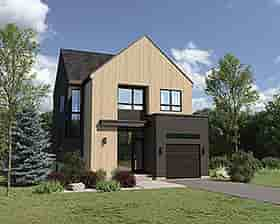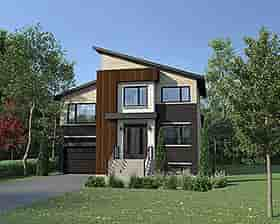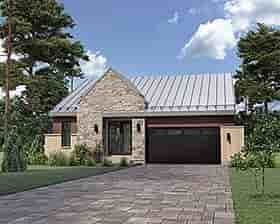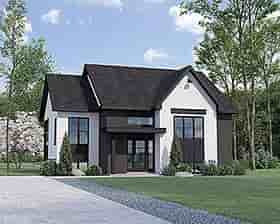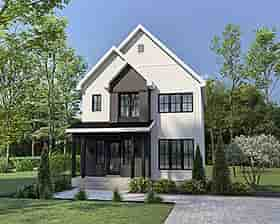- Home
- House Plans
- Plan 49824
| Order Code: PT101 |
House Plan 49824
Country Style with 1 Bed, 1 Bath | Plan 49824
sq ft
613beds
1baths
1bays
0width
24'depth
27'Plan Pricing
- PDF File: $742.00
- 5 Sets: $567.00
- 8 Sets: $610.00
- CAD File: $1,378.00
Single Build License issued on CAD File orders. - Materials List: $95.00
- Right Reading Reverse: $150.00
All sets will be Readable Reverse copies. Turn around time is usually 3 to 5 business days. - Additional Sets: $50.00
This designer cannot sell CAD files to Quebec customers. DELAY for plans by this designer: Orders placed after July 20 will not ship until the week of August 7 because of the annual Canada Construction Holiday.
Available Foundation Types:
-
Basement
: No Additional Fee
Total Living Area may increase with Basement Foundation option.
Available Exterior Wall Types:
- 2x6: No Additional Fee
Specifications
| Total Living Area: | 613 sq ft |
| Main Living Area: | 613 sq ft |
| Garage Type: | None |
| See our garage plan collection. If you order a house and garage plan at the same time, you will get 10% off your total order amount. | |
| Foundation Types: | Basement |
| Exterior Walls: | 2x6 |
| House Width: | 24' |
| House Depth: | 27' |
| Number of Stories: | 1 |
| Bedrooms: | 1 |
| Full Baths: | 1 |
| Max Ridge Height: | 26' from Front Door Floor Level |
| Primary Roof Pitch: | 0 |
| Roof Framing: | Truss |
| Porch: | 240 sq ft |
| FirePlace: | Yes |
| 1st Floor Master: | Yes |
Plan Description
This cottage has a stylish look with its large veranda, decorative moldings and sprockets. It measures 24 feet wide by 27 feet deep and has a surface area of 613 square feet. This haven of tranquility has a combination kitchen and dining room and a living room with corner fireplace.
What's Included?
Foundation Plans: All necessary notations and dimensions are included. (Foundation options will vary for each plan. If the home you want does not have the type of foundation you desire, contact Familyhomeplans.com of your plan.)
Interior Elevations: (call 1-800-235-5700 before ordering to confirm availability) show the specific details of cabinets (kitchen, bathroom). We suggest contacting local cabinet and fireplace distributors for sizes and styles.
Schematic Electrical Layouts: (call 1-800-235-5700 before ordering to confirm availability) show the suggested locations for switches, fixtures and outlets. These details may be shown on the floor plan or on a separate diagram.
Detailed Floor Plans: show the placement of interior walls and the dimensions for rooms, doors, windows, stairways, etc., of each level of the house.
NOTE: Due to regional variations, local availability of materials, local codes, methods of installation, and individual preferences, it is impossible to include detail on heating and plumbing work on your plans. The duct work, venting, and other details will vary depending on the type of heating and cooling system (forced air, hot water, electric, solar) and the type of energy (gas, oil, electricity, solar) that you use. These details and specifications are easily obtained from your builder, contractor, and/or local suppliers.
Modifications
1. Complete this On-Line Request Form
2. Print, complete and fax this PDF Form to us at 1-800-675-4916.
3. Want to talk to an expert? Call us at 913-938-8097 (Canadian customers, please call 800-361-7526) to discuss modifications.
Note: - a sketch of the changes or the website floor plan marked up to reflect changes is a great way to convey the modifications in addition to a written list.
We Work Fast!
When you submit your ReDesign request, a designer will contact you within 24 business hours with a quote.
You can have your plan redesigned in as little as 14 - 21 days!
We look forward to hearing from you!
Start today planning for tomorrow!
Cost To Build
- No Risk Offer: Order your Home-Cost Estimate now for just $24.95! We provide a discount code in your receipt that will refund (plus some) the Home-Cost price when you decide to order any plan on our website!
- Get more accurate results, quicker! No need to wait for a reliable cost.
- Get a detailed cost report for your home plan with over 70 lines of summarized cost information in under 5 minutes!
- Cost report for your zip code. (the zip code can be changed after you receive the online report)
- Estimate 1, 1-1/2 or 2 story home plans. **
- Interactive! Instantly see the costs change as you vary quality levels Economy, Standard, Premium and structure such as slab, basement and crawlspace.
- Your estimate is active for 1 FULL YEAR!
QUICK Cost-To-Build estimates have the following assumptions:
QUICK Cost-To-Build estimates are available for single family, stick-built, detached, 1 story, 1.5 story and 2 story home plans with attached or detached garages, pitched roofs on flat to gently sloping sites.QUICK Cost-To-Build estimates are not available for specialty plans and construction such as garage / apartment, townhouse, multi-family, hillside, flat roof, concrete walls, log cabin, home additions, and other designs inconsistent with the assumptions outlined in Item 1 above.
User is able to select and have costs instantly calculate for slab on grade, crawlspace or full basement options.
User is able to select and have costs instantly calculate different quality levels of construction including Economy, Standard, Premium. View Quality Level Assumptions.
Estimate will dynamically adjust costs based on the home plan's finished square feet, porch, garage and bathrooms.
Estimate will dynamically adjust costs based on unique zip code for project location.
All home plans are based on the following design assumptions: 8 foot basement ceiling height, 9 foot first floor ceiling height, 8 foot second floor ceiling height (if used), gable roof; 2 dormers, average roof pitch is 12:12, 1 to 2 covered porches, porch construction on foundations.
Summarized cost report will provide approximately 70 lines of cost detail within the following home construction categories: Site Work, Foundations, Basement (if used), Exterior Shell, Special Spaces (Kitchen, Bathrooms, etc), Interior Construction, Elevators, Plumbing, Heating / AC, Electrical Systems, Appliances, Contractor Markup.
QUICK Cost-To-Build generates estimates only. It is highly recommend that one employs a local builder in order to get a more accurate construction cost.
All costs are "installed costs" including material, labor and sales tax.
** Available for U.S. only.
Q & A
Ask the Designer any question you may have. NOTE: If you have a plan modification question, please click on the Plan Modifications tab above.
Previous Q & A
A: Greetings, To answer your question, no. Best regards,
A: Greetings, To answer your question, we do not draw kitchen elevations or electrical schematics. The structure and construction details for the porch is included with the plans. Best regards.
A: Greetings, The snow load is 50 lbs / sq ft Best regards.
A: Greetings, It already is; in the living area. The highest point is at 11’-3’’. Best regards.
A: The ceiling height is 8’-0’’ The bedroom window is 48’’ wide x 60’’ high
A: Hi The plan is not available with a crawl space foundation. We have to make modifications and charge for it Have a nice day
A: The basement is the same size as the ground floor. It’s unfinished and the foundation wall height is 8’-0” (7’-8” from top of slab to ceiling); the walls are poured concrete.
A: See Plan #49837. The family room on the upper floor can be used for a 2nd bedroom.
Common Q & A
A: Yes you can! Please click the "Modifications" tab above to get more information.
A: The national average for a house is running right at $125.00 per SF. You can get more detailed information by clicking the Cost-To-Build tab above. Sorry, but we cannot give cost estimates for garage, multifamily or project plans.
FHP Low Price Guarantee
If you find the exact same plan featured on a competitor's web site at a lower price, advertised OR special SALE price, we will beat the competitor's price by 5% of the total, not just 5% of the difference! Our guarantee extends up to 4 weeks after your purchase, so you know you can buy now with confidence.
Buy This Plan
Have any Questions? Please Call 800-482-0464 and our Sales Staff will be able to answer most questions and take your order over the phone. If you prefer to order online click the button below.
Add to cart




