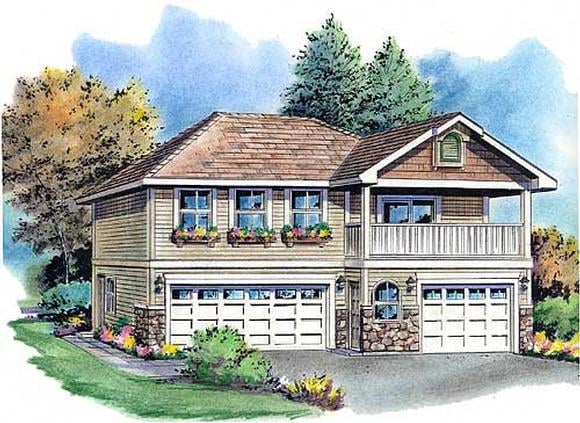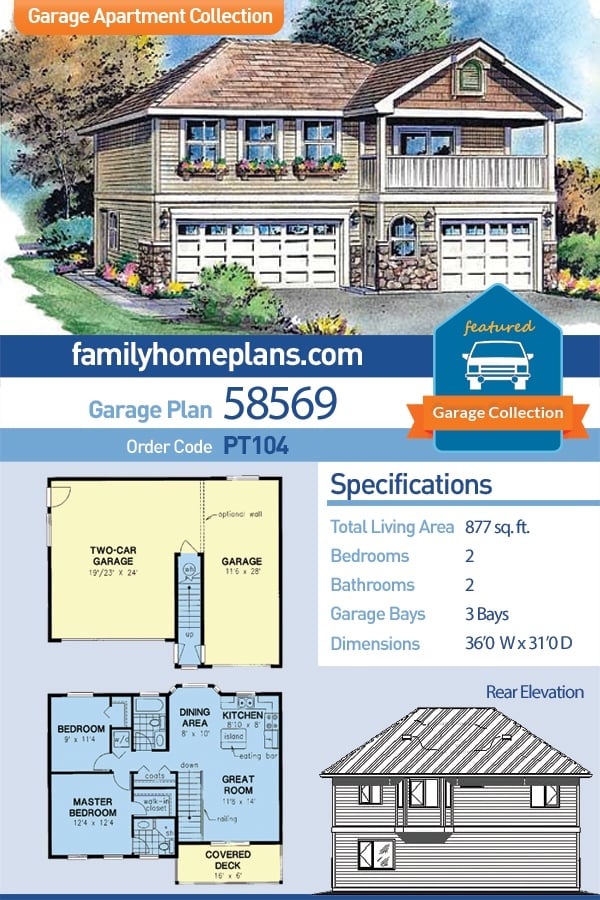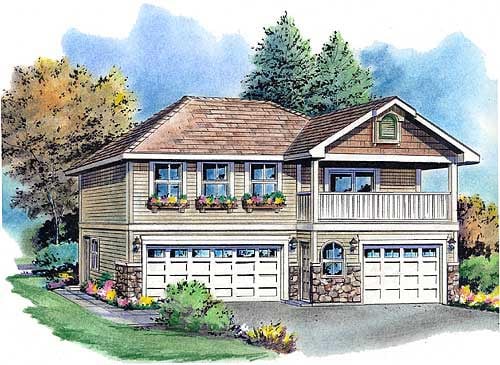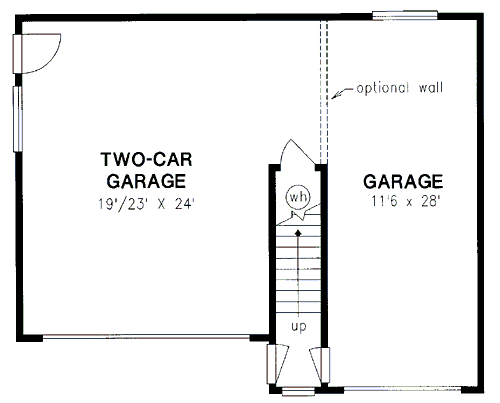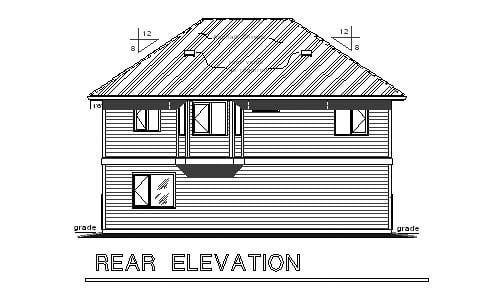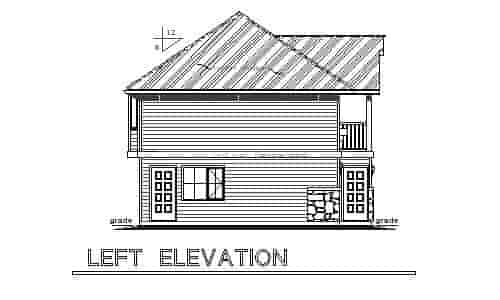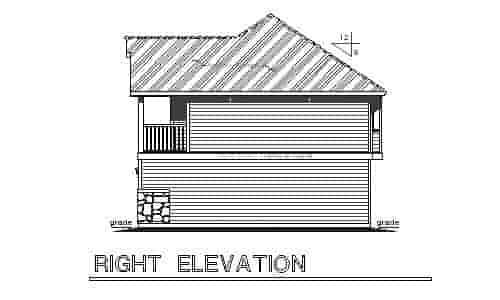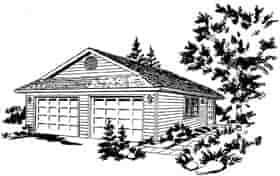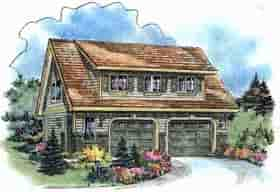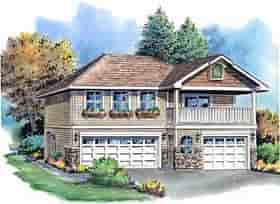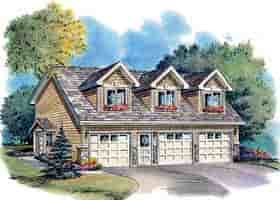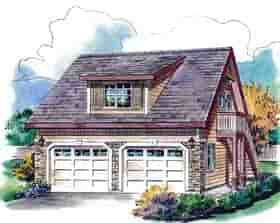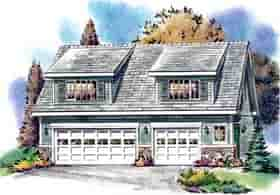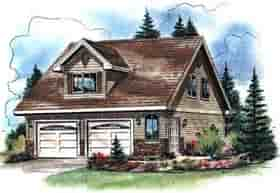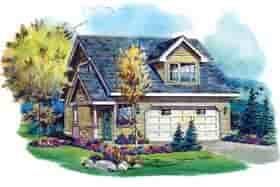- Home
- Garage Plans
- Plan 58569
| Order Code: 26WEB |
3 Car Garage Apartment Plan 58569
Garage Apartment - Carriage House Plan or Garage Apartment Plan with 2 Beds and 2 Baths over a Three Bay Garage | Plan 58569
Plan Pricing
- PDF File: $650.00
- 1 Set: $550.00 **
- 5 Sets: $750.00
- 8 Sets: $850.00
- Reproducible Set: $850.00
- CAD File: $1,300.00
Single Build License issued on CAD File orders. - Materials List: $85.00
- Right Reading Reverse: $175.00
All sets will be Readable Reverse copies. Turn around time is usually 3 to 5 business days. - Additional Sets: $60.00
Additional Notes
Secondary Bath: 5’6” x 8’8” Master Bath: 6’6” x 6’2” Walk-in Closet: 6’6” x 4’6”Available Foundation Types:
- Slab : No Additional Fee
Available Exterior Wall Types:
- 2x6: No Additional Fee
Specifications
| Total Living Area: | 877 sq ft |
| Upper Living Area: | 877 sq ft |
| Garage Area: | 966 sq ft |
| Garage Type: | Detached |
| Garage Bays: | 3 |
| Foundation Types: | Slab |
| Exterior Walls: | 2x6 |
| House Width: | 36' |
| House Depth: | 31' |
| Number of Stories: | 2 |
| Bedrooms: | 2 |
| Full Baths: | 2 |
| Max Ridge Height: | 27' from Front Door Floor Level |
| Primary Roof Pitch: | 8:12 |
| Roof Framing: | Truss |
| Porch: | 96 sq ft |
| Main Ceiling Height: | 8' |
| Upper Ceiling Height: | 8' |
Plan Description
Carriage House Plan or Garage Apartment Plan with 2 Beds and 2 Baths over a Three Bay Garage
A perfect getaway garage house plan for the lake. This 2 bedroom, 2 bathroom 877 square foot living space over garage design has been a great selling garage plan for many years. The garage floor plan has 3 garage bays but the third bay is deep for a bass boat on a trailer. The living area above parking area also has a great room, a dining area, and a kitchen with an island. The covered balcony is a wonderful spot to sit and watch the sunsets over the lake. Also makes a great guest house.What's Included?
Foundation Plan 1/4 inch scale basement and foundation plans with all necessary dimensions and notations.
Floor Plans Detailed 1/4 inch scale main and upper story plans with complete dimensions. Floor plans also include room sizes, detail cross section keys and location of plumbing fixtures.
Electrical Plans 3/16 inch scale electrical plans showing light fixtures, switches and plug locations.
Cross Sections 1/4 inch scaled sections of the foundation, interior and exterior walls, floor and roof details for design and construction methods.
Site Plan A stock plot plan with a detailed aerial view of the home situated on a rectangular lot is provided.
Exterior Elevations 1/4 inch scale exterior elevation drawings of the front, rear and both sides of the house. These drawings show window and door locations as well as general material specifications.
All plans are drawn with 2x6 exterior walls.
Lumber, windows, doors, nails, insulation and trims. No HVAC or electrical included.
Modifications
1. Complete this On-Line Request Form
2. Print, complete and fax this PDF Form to us at 1-800-675-4916.
3. Want to talk to an expert? Call us at 913-938-8097 (Canadian customers, please call 800-361-7526) to discuss modifications.
Note: - a sketch of the changes or the website floor plan marked up to reflect changes is a great way to convey the modifications in addition to a written list.
We Work Fast!
When you submit your ReDesign request, a designer will contact you within 24 business hours with a quote.
You can have your plan redesigned in as little as 14 - 21 days!
We look forward to hearing from you!
Start today planning for tomorrow!
Cost To Build
We are sorry, but an estimated cost build report is not available for this particular plan.
Q & A
Ask the Designer any question you may have. NOTE: If you have a plan modification question, please click on the Plan Modifications tab above.
Previous Q & A
A: The placement of the door is how the plan designer originally designed the plan, as to why it was designed this way, I couldn't say. I do not believe the original plan designer is even alive anymore so I can't even pose that question to him. The stairwell is 4'2" wide, there is no landing at the top it terminates into an open area with a hallway to the left, the dining room directly ahead, and the great room to the right.
A: The Dining Room bay window is cantilevered towards the rear, adding 1'4" to the depth. The actual foundation footprint is 29' and the cantilevered section adds 1'4" to the depth. The dimension 30' 4" was rounded up to 31'.
A: One is currently not spec'd in as space is limited, however a dishwasher can be placed in the center work island or to the left of the kitchen sink.
A: Yes it can, however it will need to be designed by your local HVAC sub-contractor who knows your climate and what system you'll be using.
A: This stock plan conforms to the codes when and where the plan was developed. This plan was designed in British Columbia, Canada, and conforms to he 1997 National Building Code of Canada. However we do have 2009 IRC insert sheets we can supplement this set with.
A: Yes, the garage doors can be relocated to the opposite side while keeping the upper deck where it is.
A: Snow load is 40 psf.
A: The two car garage is 23' wide at its widest spot, optional wall, and the single car garage is 11'6" wide. The total width of the structure is 36' as this is to the outside dimensions. The two car garage is 24' deep and the single car garage is 28' deep.
A: This plan was designed up to the NBC, National Building Code, code set and will need to be updated for 2006 IRC standards.
A: This plan will have an electrical drawing showing the locations for the switches and outlets, but no wiring details or panel diagram. We will also show you the locations for the plumbing fixtures, but will not include specifics as to how it will be designed. Your local sub-contractor will be able to design this with your local building codes, lot characteristics and material choices in mind.
Common Q & A
A: Yes you can! Please click the "Modifications" tab above to get more information.
A: The national average for a house is running right at $125.00 per SF. You can get more detailed information by clicking the Cost-To-Build tab above. Sorry, but we cannot give cost estimates for garage, multifamily or project plans.
FHP Low Price Guarantee
If you find the exact same plan featured on a competitor's web site at a lower price, advertised OR special SALE price, we will beat the competitor's price by 5% of the total, not just 5% of the difference! Our guarantee extends up to 4 weeks after your purchase, so you know you can buy now with confidence.
Buy This Plan
Have any Questions? Please Call 800-482-0464 and our Sales Staff will be able to answer most questions and take your order over the phone. If you prefer to order online click the button below.
Add to cart




