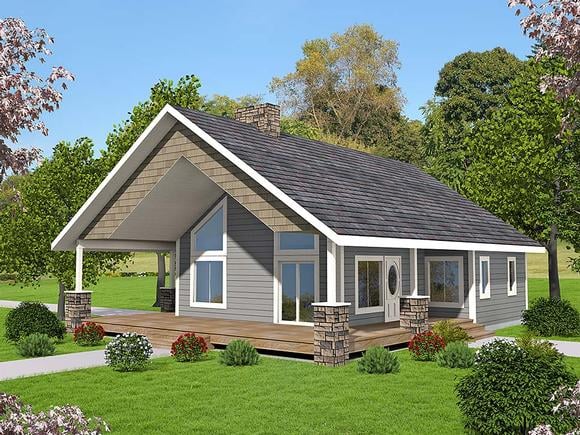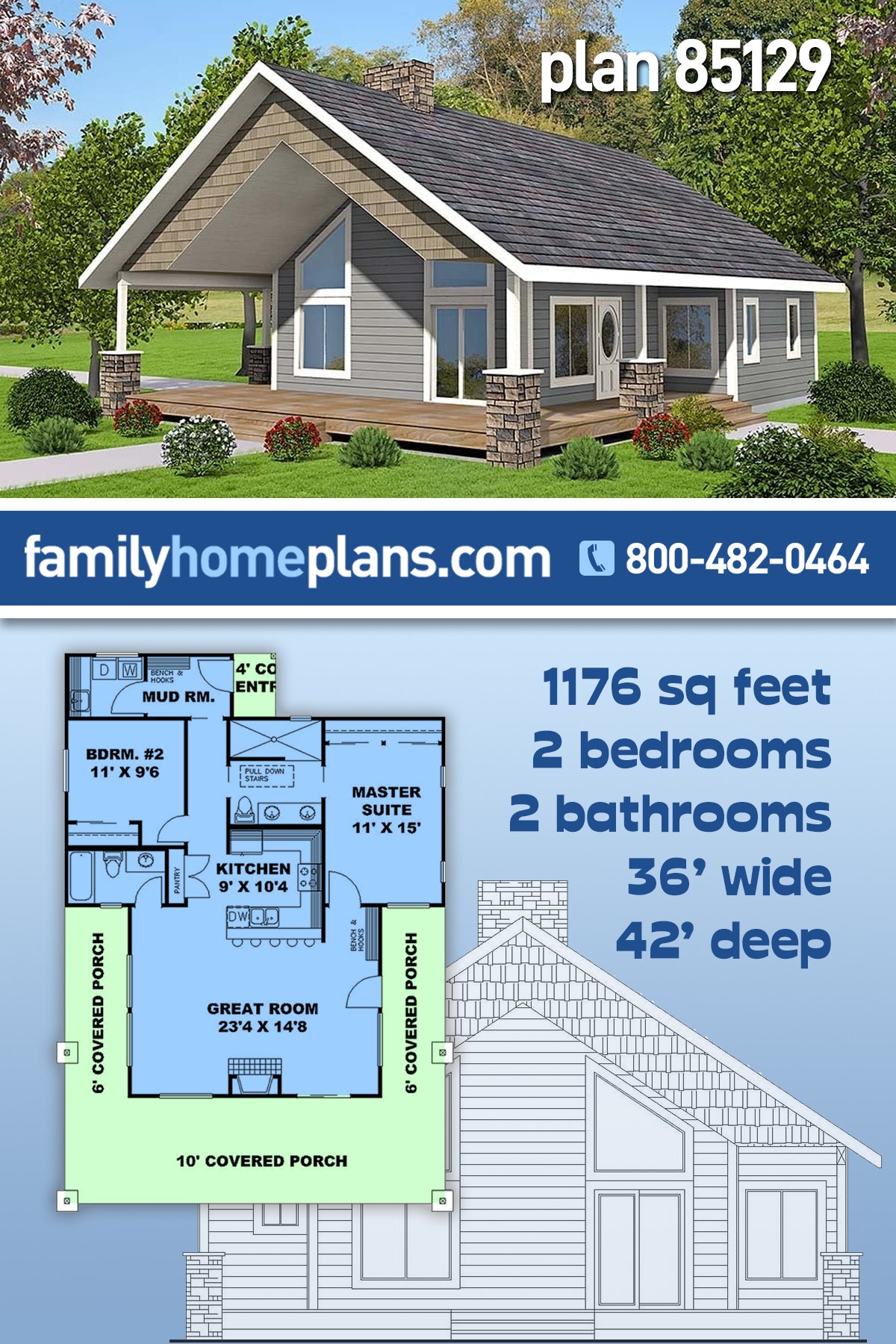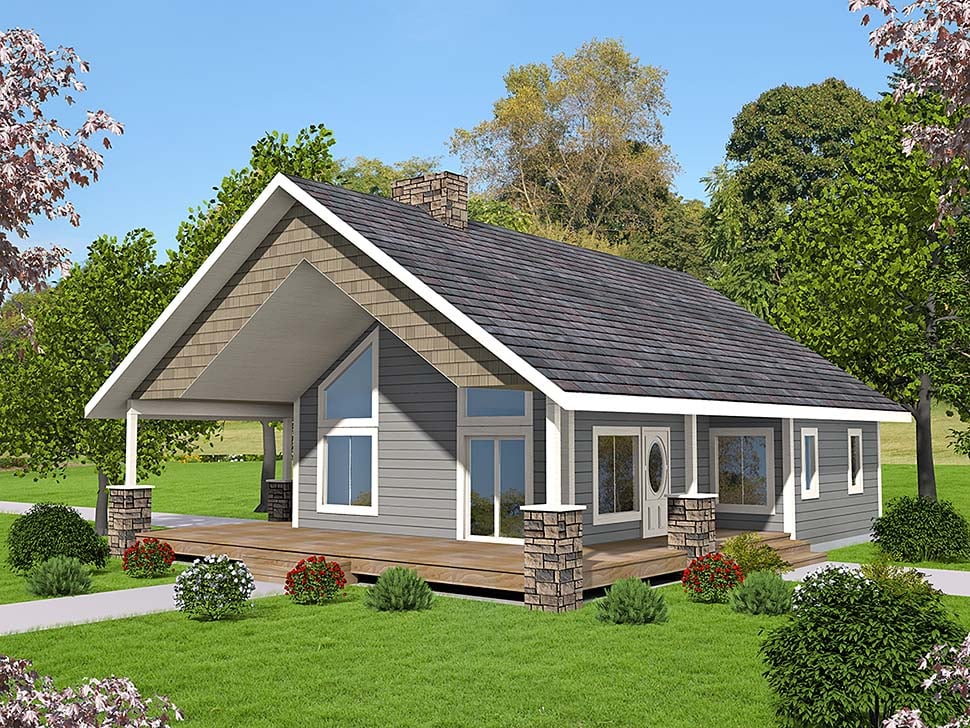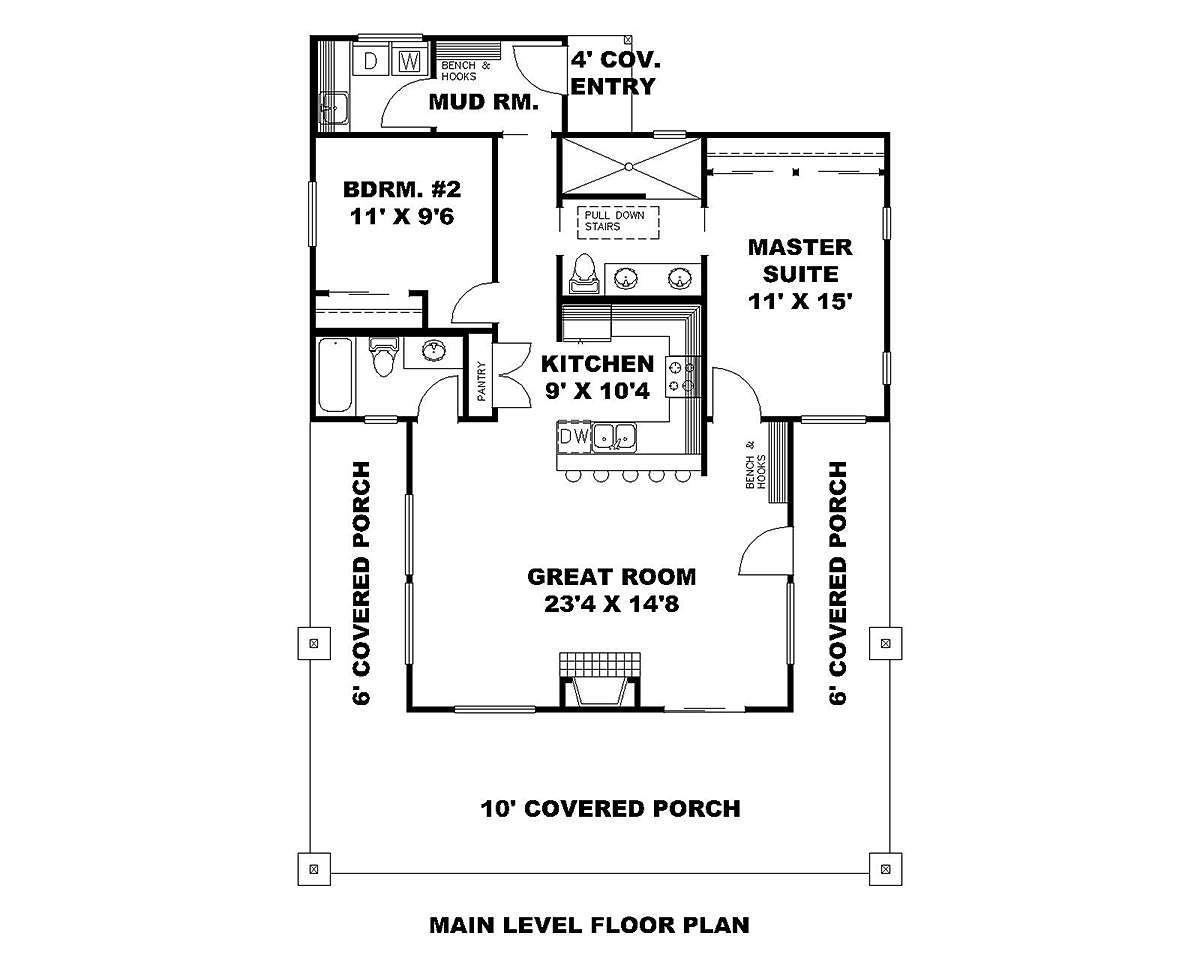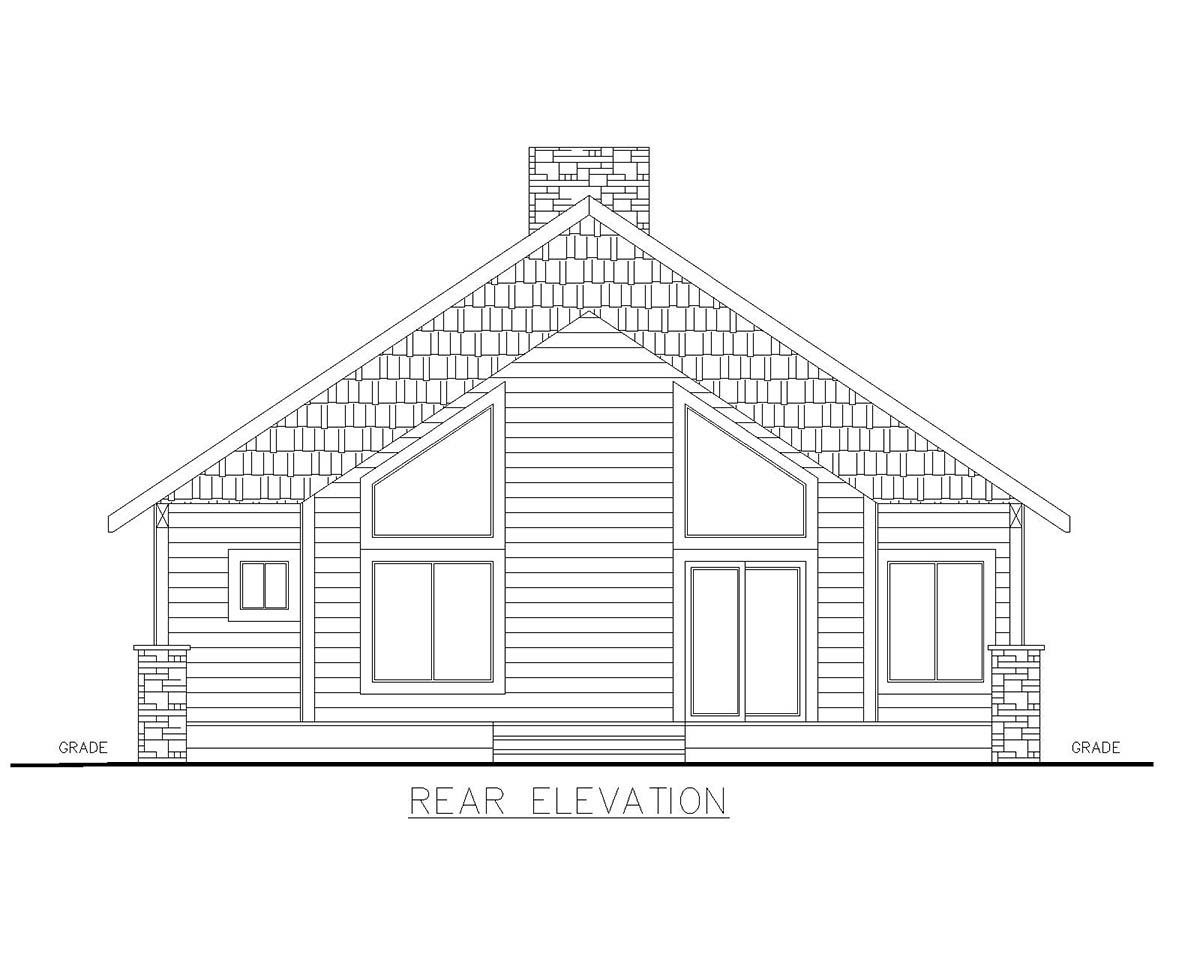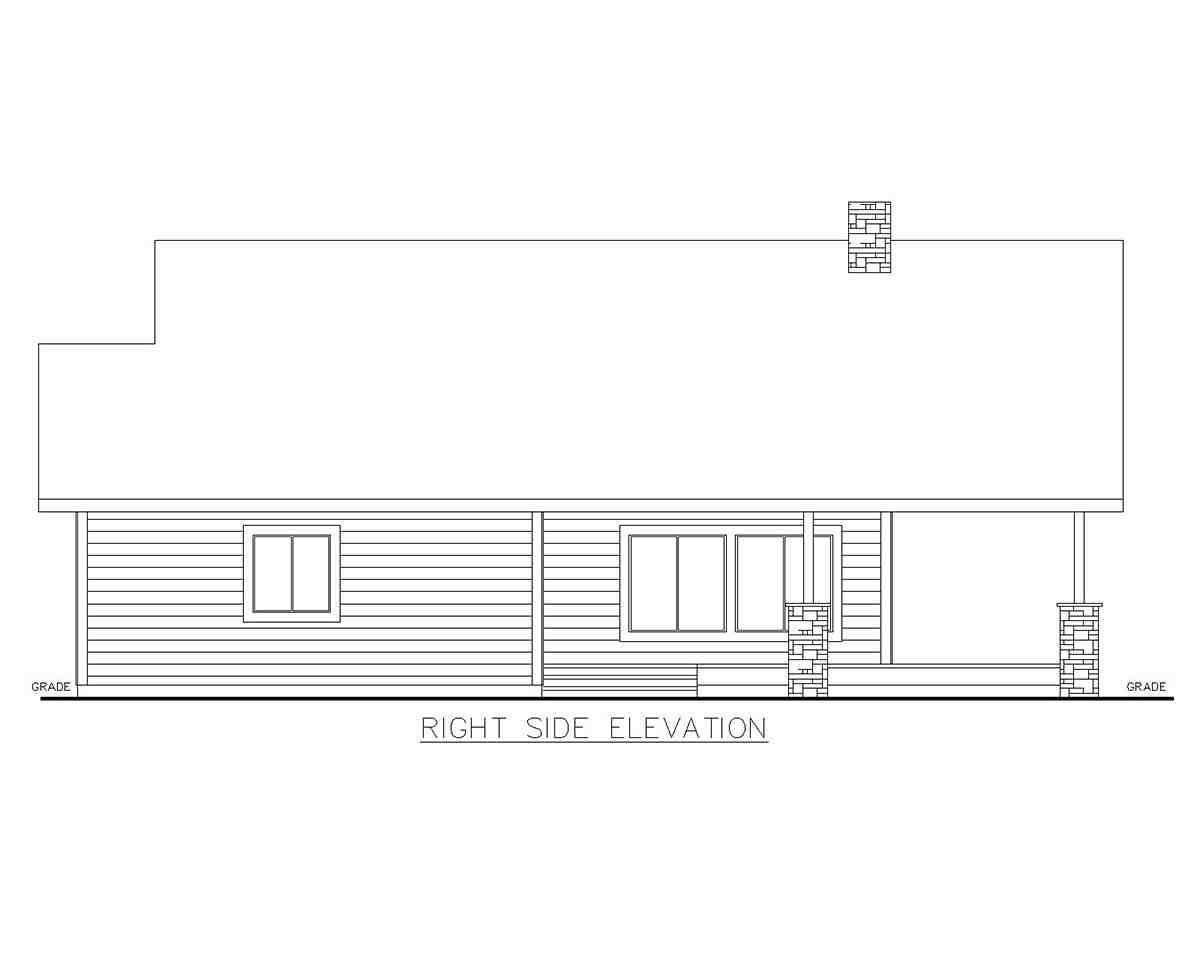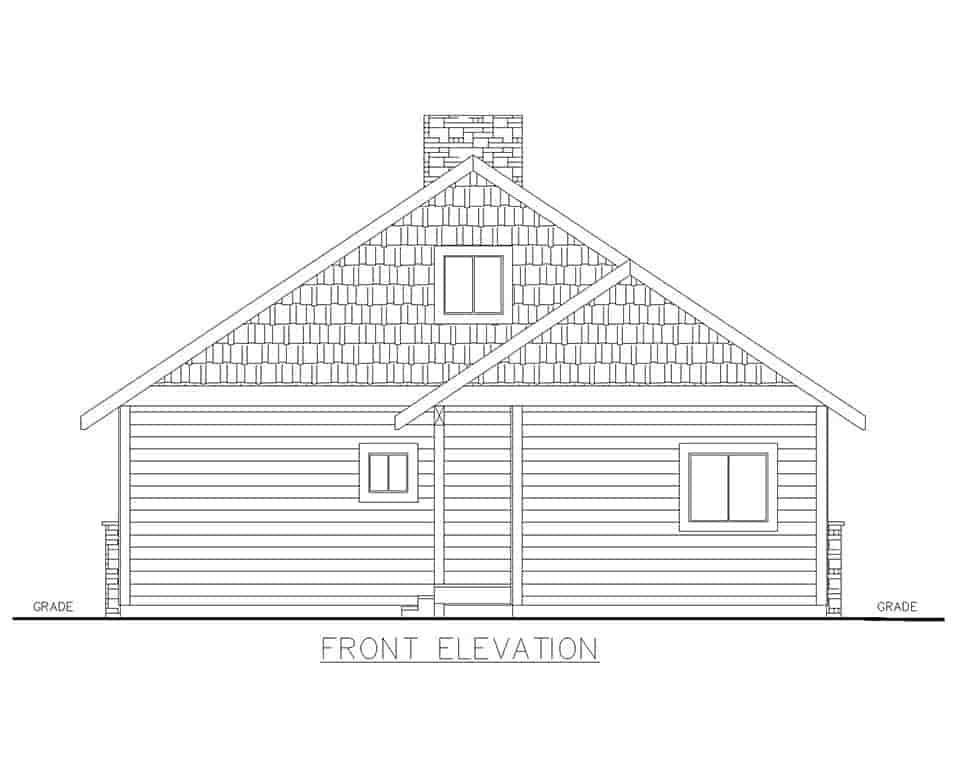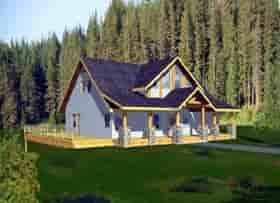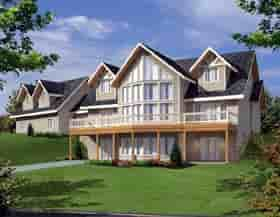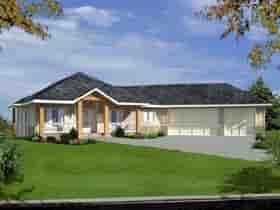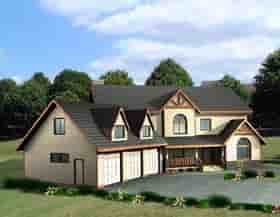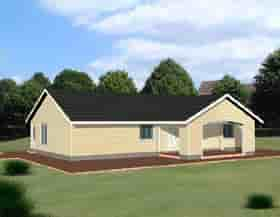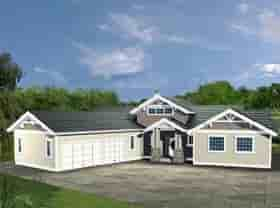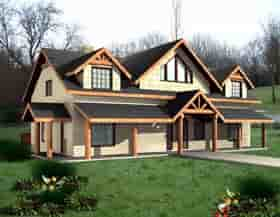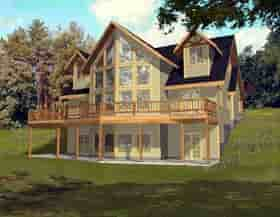- Home
- House Plans
- Plan 85129
| Order Code: 26WEB |
House Plan 85129
Small House Plan with Wrap Around Porch, 1176 Sq Ft, 2 Beds and 2 Baths | Plan 85129
sq ft
1176beds
2baths
2bays
0width
36'depth
42'Plan Pricing
- PDF File: $1,195.00
- 5 Sets: $1,095.00
- 5 Sets plus PDF File: $1,345.00
- PDF File Unlimited Build: $1,895.00
Unlimited Build License issued on PDF File Unlimited Build orders. - CAD File: $1,195.00
Single Build License issued on CAD File orders. - CAD File Unlimited Build: $1,895.00
Unlimited Build License issued on CAD File Unlimited Build orders. - Right Reading Reverse: $195.00
All sets will be Readable Reverse copies. Turn around time is usually 3 to 5 business days. - Additional Sets: $50.00
Additional Notes
Attic Storage: 264 sq. ft.Available Foundation Types:
- Crawlspace : No Additional Fee
Available Exterior Wall Types:
- 2x4: No Additional Fee
Specifications
| Total Living Area: | 1176 sq ft |
| Main Living Area: | 1176 sq ft |
| Garage Type: | None |
| See our garage plan collection. If you order a house and garage plan at the same time, you will get 10% off your total order amount. | |
| Foundation Types: | Crawlspace |
| Exterior Walls: | 2x4 |
| House Width: | 36'0 |
| House Depth: | 42'0 |
| Number of Stories: | 1 |
| Bedrooms: | 2 |
| Full Baths: | 2 |
| Max Ridge Height: | 23'8 from Front Door Floor Level |
| Primary Roof Pitch: | 8:12 |
| Roof Framing: | Truss |
| Porch: | 560 sq ft |
| FirePlace: | Yes |
| Main Ceiling Height: | 9'1 |
| Upper Ceiling Height: | 16'11 |
Special Features:
- Entertaining Space
- Jack and Jill Bathroom
- Mudroom
- Open Floor Plan
- Pantry
- Storage Space
- Wrap Around Porch
Plan Description
Small House Plan with Wrap Around Porch, 1176 Sq Ft, 2 Beds and 2 Baths
One Story A-Frame House Plan 85129 has 1,176 square feet of living space, 2 bedrooms, and 2 full bathrooms. The a-frame roof reaches a height of 23 feet 8 inches from the front door level. Consequently, you get the look of an a-frame without the difficulty of a dramatically pitched roof. Buyers will choose this home because of the wonderful wraparound covered front porch. Homeowners will enjoy lots of space for outdoor enjoyment with the 10' deep area in the porch.
One Story A-Frame House Plan for a Small Lot
One Story A-Frame House Plan 85129 is a small house plan with great features. Firstly, the overall size makes this home a good fit for a small or narrow lot. The exterior dimensions are 36' wide by 42' deep. Orient this home with the deepest part of the porch facing the best view. Some homeowners will choose to build with this home facing the lake or a golf course. Large windows in the great room promise a good view even when you're inside the home.
Secondly, the living space layout is well-designed. For example, notice how the kitchen is centrally-located in the floor plan. The kitchen has a bar counter that leaves the whole space visually open to the rest of the living space. Plus, extra storage is available in the pantry closet. Thirdly, the home includes a good-sized laundry room and a separate mud room. Enter through the back door and land in the mud room which is complete with a bench and hooks so you have a place to leave your coats. Continue into the laundry room which includes a utility sink for soaking muddy clothes.
2 Bedroom 2 Bathroom House Plan
2 bedrooms is the perfect number for a small home plan. Families in many stages of life will choose a 2 bedroom home plan. For example, a young couple without children may build this home and then rent it out when their family starts to grow. Years later, they may want to use it for a vacation home or move back in when it's time to downsize. The master suite has a nice layout with one wall of closet space and an ensuite with very large walk-in shower and double vanity.
Bedroom number 2 has access to the full guest bathroom, so it's great for an office or guest room. For parents who have a young child, they can easily get to bedroom 2 because of the 2nd pocket door that opens from their ensuite into the hallway. In conclusion, One Story A-Frame House Plan 85129 is a versatile plan that will be enjoyed for a lifetime.
What's Included?
Detailed Elevations
Detailed Floor Plans
Foundation Plan
Floor Framing Plan
Roof framing Plan
Cross Sections
Electrical Plans
General Notes to cover entire project
Joist size, beam size, connections and hardware are shown. Materials list is not.
Modifications
1. Complete this On-Line Request Form
2. Print, complete and fax this PDF Form to us at 1-800-675-4916.
3. Want to talk to an expert? Call us at 913-938-8097 (Canadian customers, please call 800-361-7526) to discuss modifications.
Note: - a sketch of the changes or the website floor plan marked up to reflect changes is a great way to convey the modifications in addition to a written list.
We Work Fast!
When you submit your ReDesign request, a designer will contact you within 24 business hours with a quote.
You can have your plan redesigned in as little as 14 - 21 days!
We look forward to hearing from you!
Start today planning for tomorrow!
Cost To Build
- No Risk Offer: Order your Home-Cost Estimate now for just $24.95! We provide a discount code in your receipt that will refund (plus some) the Home-Cost price when you decide to order any plan on our website!
- Get more accurate results, quicker! No need to wait for a reliable cost.
- Get a detailed cost report for your home plan with over 70 lines of summarized cost information in under 5 minutes!
- Cost report for your zip code. (the zip code can be changed after you receive the online report)
- Estimate 1, 1-1/2 or 2 story home plans. **
- Interactive! Instantly see the costs change as you vary quality levels Economy, Standard, Premium and structure such as slab, basement and crawlspace.
- Your estimate is active for 1 FULL YEAR!
QUICK Cost-To-Build estimates have the following assumptions:
QUICK Cost-To-Build estimates are available for single family, stick-built, detached, 1 story, 1.5 story and 2 story home plans with attached or detached garages, pitched roofs on flat to gently sloping sites.QUICK Cost-To-Build estimates are not available for specialty plans and construction such as garage / apartment, townhouse, multi-family, hillside, flat roof, concrete walls, log cabin, home additions, and other designs inconsistent with the assumptions outlined in Item 1 above.
User is able to select and have costs instantly calculate for slab on grade, crawlspace or full basement options.
User is able to select and have costs instantly calculate different quality levels of construction including Economy, Standard, Premium. View Quality Level Assumptions.
Estimate will dynamically adjust costs based on the home plan's finished square feet, porch, garage and bathrooms.
Estimate will dynamically adjust costs based on unique zip code for project location.
All home plans are based on the following design assumptions: 8 foot basement ceiling height, 9 foot first floor ceiling height, 8 foot second floor ceiling height (if used), gable roof; 2 dormers, average roof pitch is 12:12, 1 to 2 covered porches, porch construction on foundations.
Summarized cost report will provide approximately 70 lines of cost detail within the following home construction categories: Site Work, Foundations, Basement (if used), Exterior Shell, Special Spaces (Kitchen, Bathrooms, etc), Interior Construction, Elevators, Plumbing, Heating / AC, Electrical Systems, Appliances, Contractor Markup.
QUICK Cost-To-Build generates estimates only. It is highly recommend that one employs a local builder in order to get a more accurate construction cost.
All costs are "installed costs" including material, labor and sales tax.
** Available for U.S. only.
Q & A
Ask the Designer any question you may have. NOTE: If you have a plan modification question, please click on the Plan Modifications tab above.
Previous Q & A
A: 90mph w 3 sec gusts
A: It is vaulted to just past the kitchen eating bar and beyond that adobe the kitchen/bath area is an attic storage area with pull down stairs.
A: Hello, The kitchen has a flat ceiling, the attic is above it. Please see attached floor plan. The living space beyond the pantry wall is the vaulted area.
View Attached FileA: Good morning, Here are the dimensions: Mud room: 8'6" X 6'0" M. bath: 8'4" X 10'2" Bath: 9'10" X 5'10" Kitchen overall: 9'4" X 10'10" Kitchen interior: 5'0" X 7'0"
A: Good afternoon, Yes, the mechanical equipment can go in the attic. This will be decided with the heating and cooling contractor. The X in the master bathroom is a large walk-in shower (3'-6"W X 8'-8" D).
A: Good morning Up in the attic area. Thank you!
A: Attached is that cross-section. You will only see a flat wall, not into the attic space.
View Attached FileA: The plan is currently designed for attic space above the kitchen and bathroom, I have attached a cross section for you to see the ceiling heights. There is a set of pull-down stairs in the bathroom to access that area.
View Attached FileA: Good morning, Yes, all interior dimensions are shown on the floor plan in the purchased set. Cabinet dimensions will be confirmed by your kitchen designer.
A: Yes, another designer will need to make your foundation change. The roof framing plan and layout is included. The truss manufacturer will do the engineering when you go to purchase the trusses.
A: Hello, This plan is designed with a crawlspace foundation and we do show details for 2x6 walls. Modifications can be done by a local designer if you purchase the CAD files. Floor joists are 2x10 DF #2 and the roof layout is designed but a truss manufacturer will engineer and supply the truss package.
A: The mud room is 7'-10" wide by 5'-8".
A: The master bath is 8'-8" X 9'-10", 2nd bathroom is 9'-10" X 5, mud room is 15'-2" X 5'-8". The placement of the furnace would be decided with your mechanical contractor.
Common Q & A
A: Yes you can! Please click the "Modifications" tab above to get more information.
A: The national average for a house is running right at $125.00 per SF. You can get more detailed information by clicking the Cost-To-Build tab above. Sorry, but we cannot give cost estimates for garage, multifamily or project plans.
FHP Low Price Guarantee
If you find the exact same plan featured on a competitor's web site at a lower price, advertised OR special SALE price, we will beat the competitor's price by 5% of the total, not just 5% of the difference! Our guarantee extends up to 4 weeks after your purchase, so you know you can buy now with confidence.
Buy This Plan
Have any Questions? Please Call 800-482-0464 and our Sales Staff will be able to answer most questions and take your order over the phone. If you prefer to order online click the button below.
Add to cart




