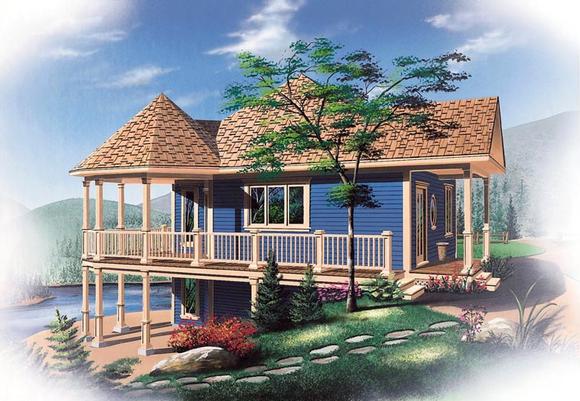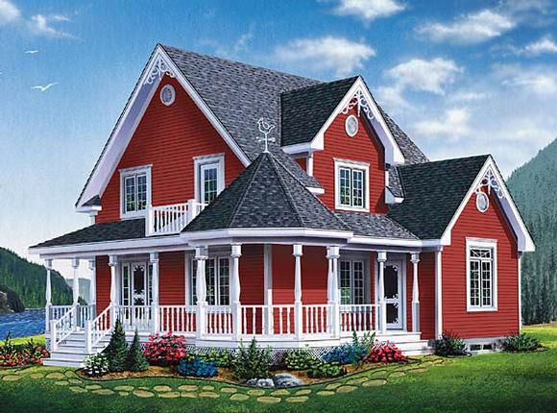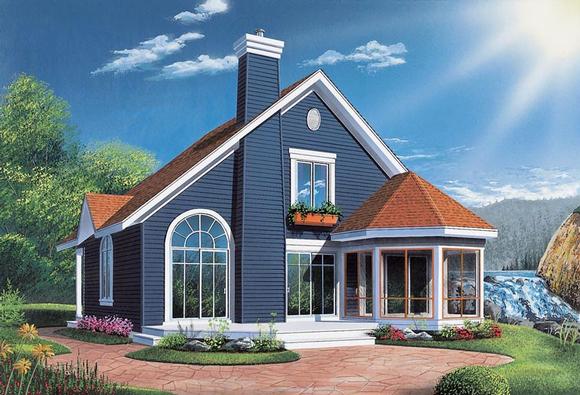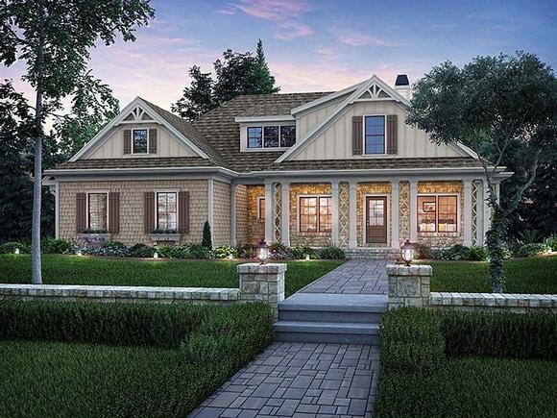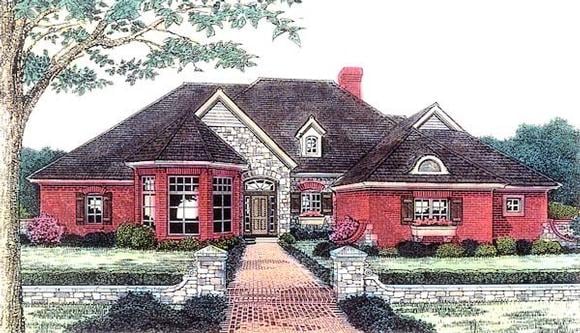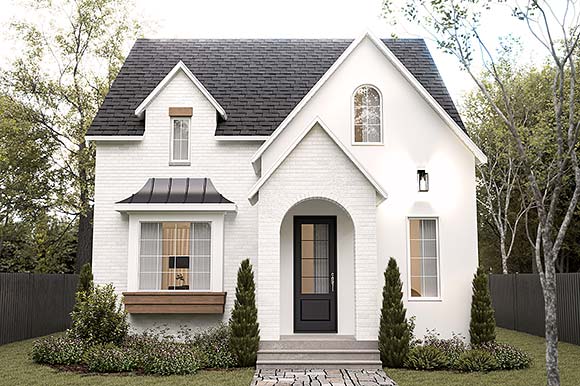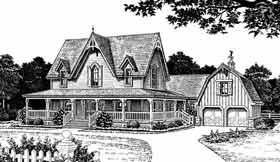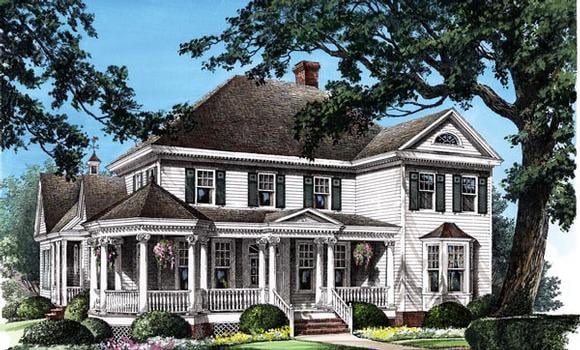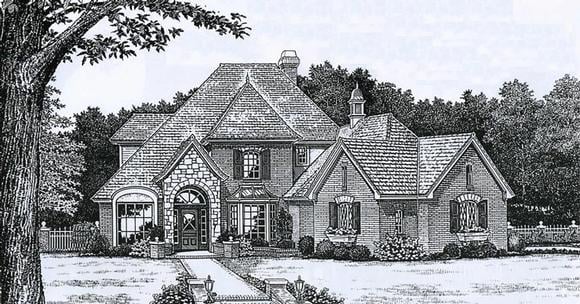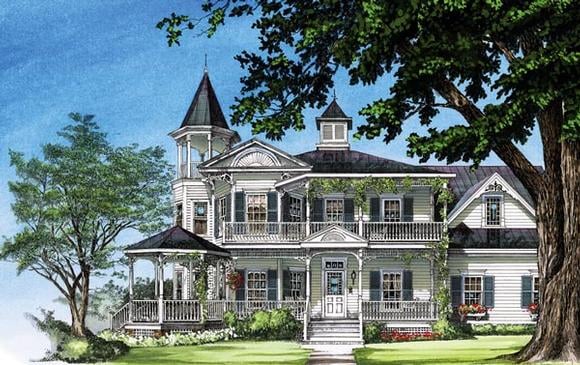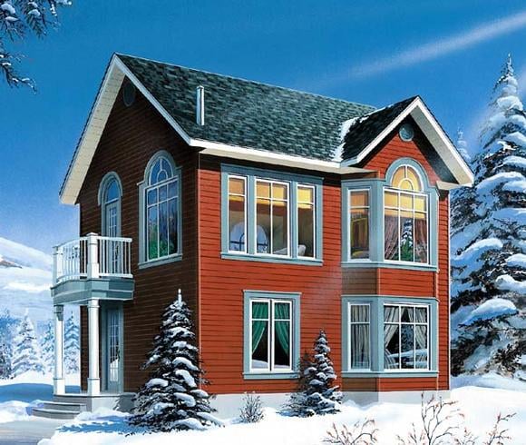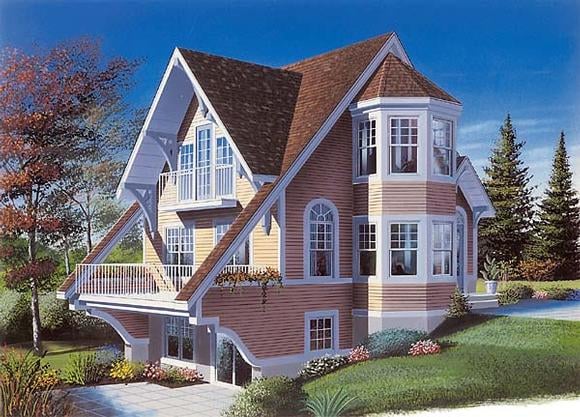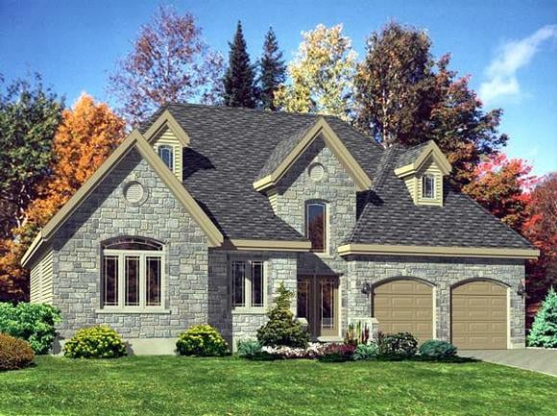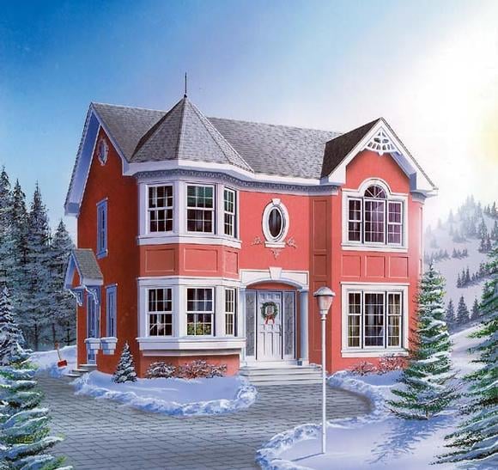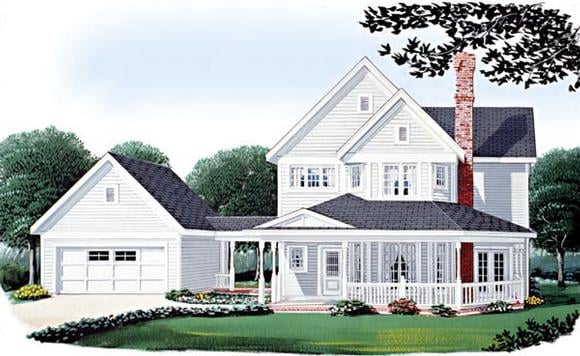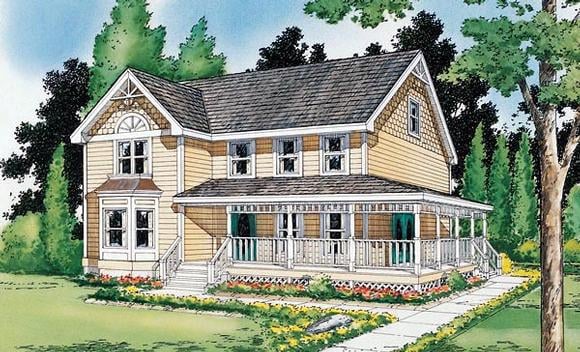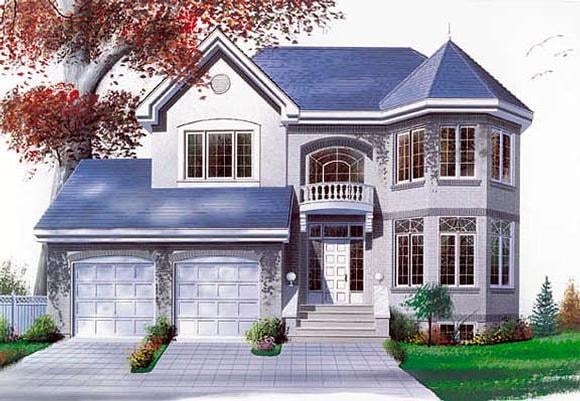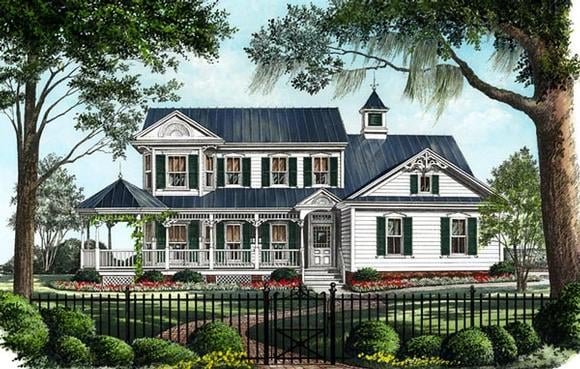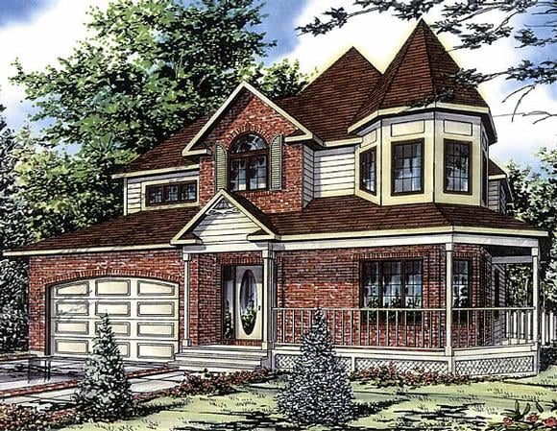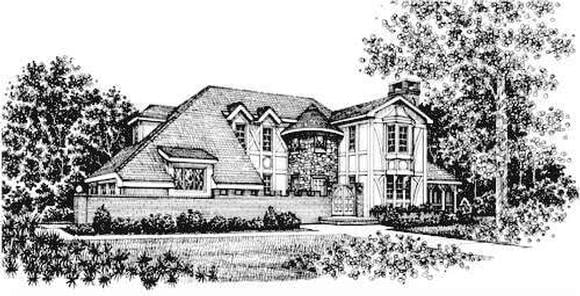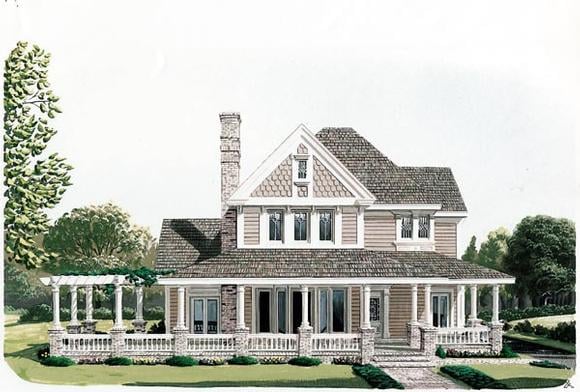556 Plans
Victorian Style House Plans: Elegance with Historic Charm
Victorian style house plans capture the romance and character of late 19th-century architecture. Known for their ornate details, steep gabled roofs, and asymmetrical designs, these homes stand out with an unmistakable presence.
Exteriors often feature decorative trim, wraparound porches, turrets, and vibrant detailing that add personality and curb appeal. Tall, narrow windows with elaborate frames and patterned shingles further highlight the historic aesthetic.
Inside, Victorian homes are designed with charm and character in mind. Many include formal parlors, dining rooms, and libraries alongside cozy alcoves and bay windows. High ceilings, intricate woodwork, and grand staircases create a sense of elegance and drama.
Modern Victorian house plans preserve these classic details while updating layouts for today’s lifestyle. Open-concept kitchens, energy-efficient systems, and spacious master suites ensure that historic charm meets modern comfort.
For homeowners seeking a home that makes a statement and provides timeless beauty, Victorian style house plans offer an enchanting option.




