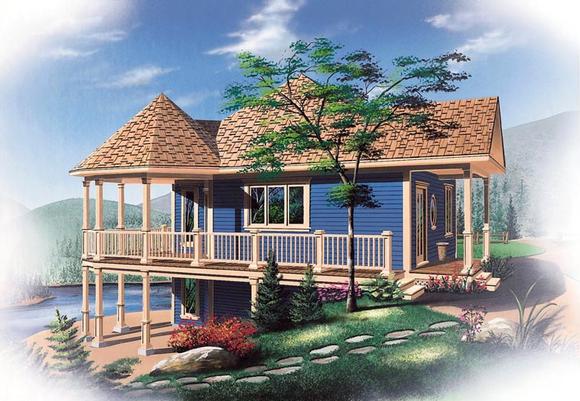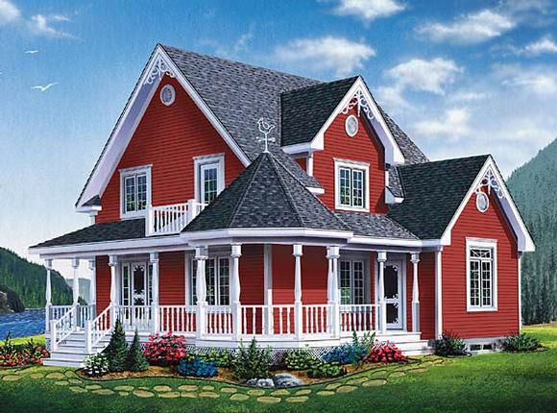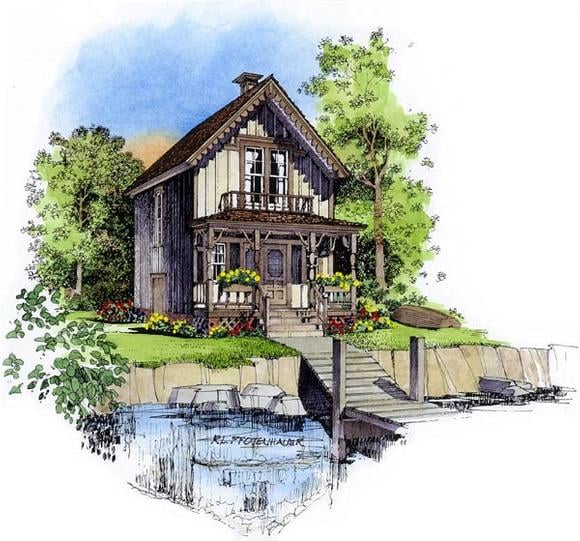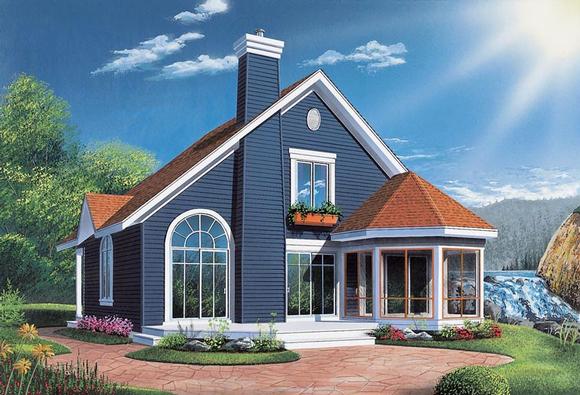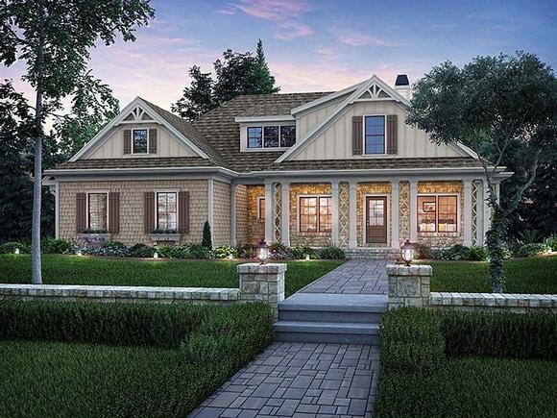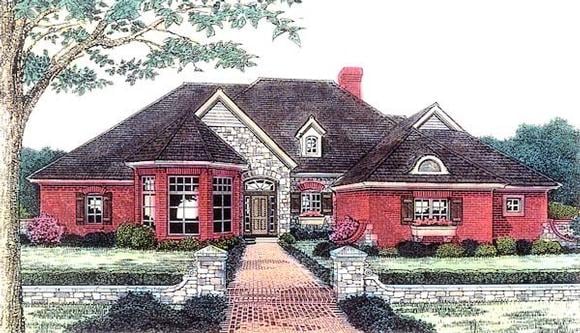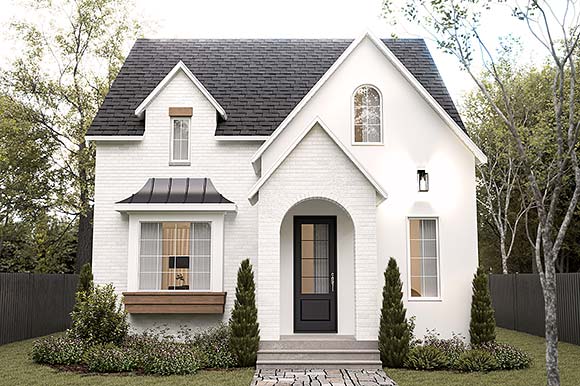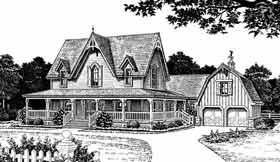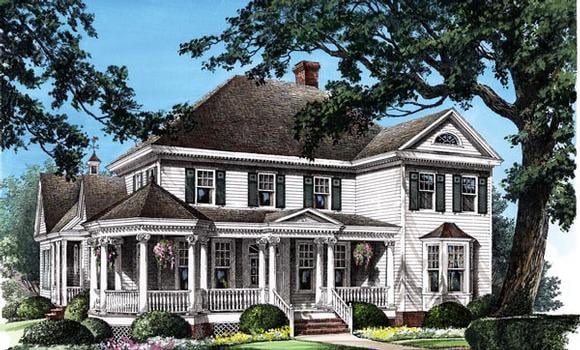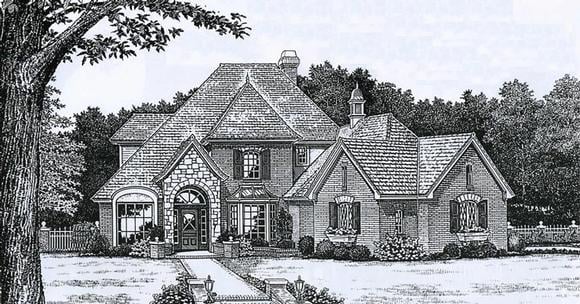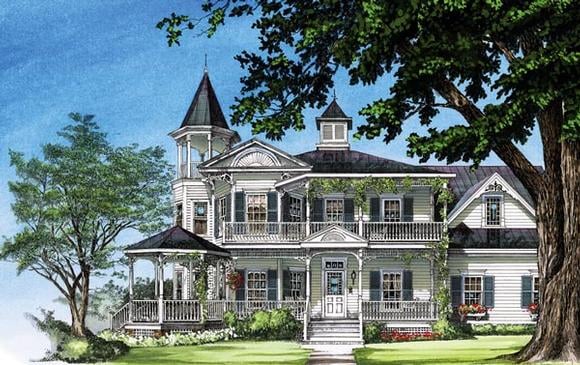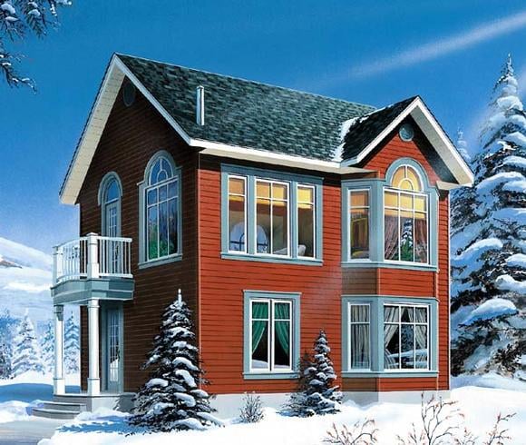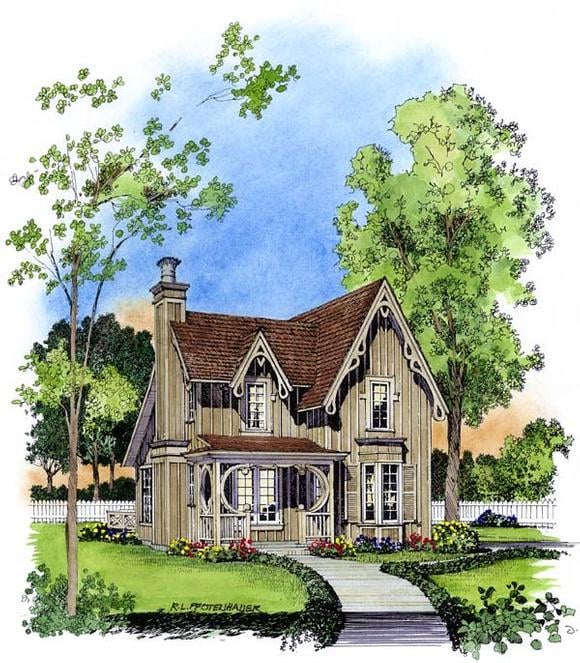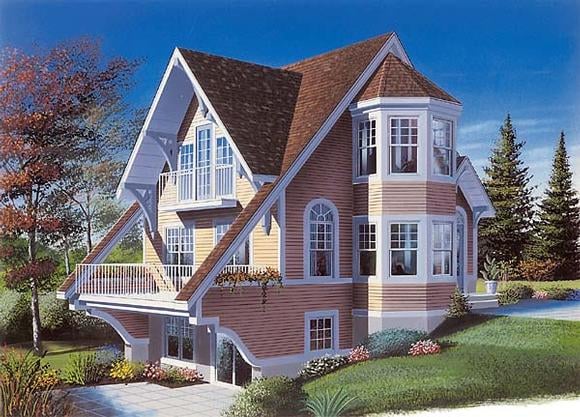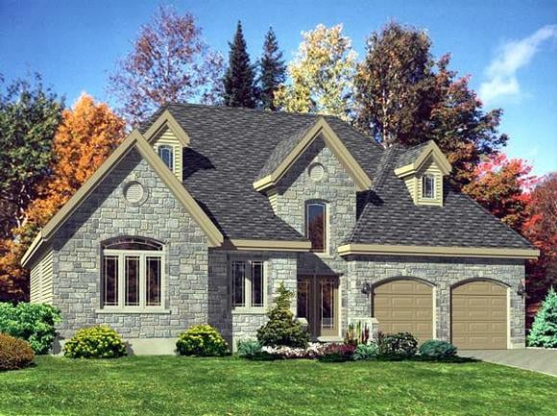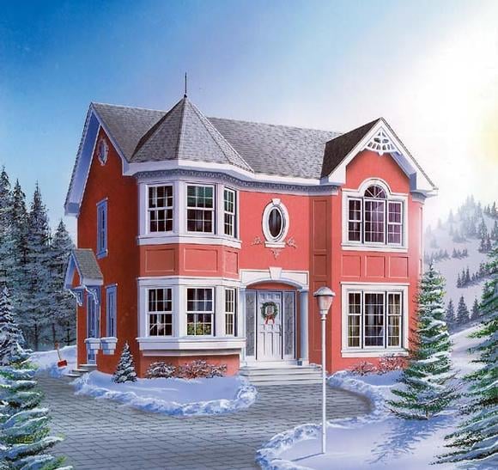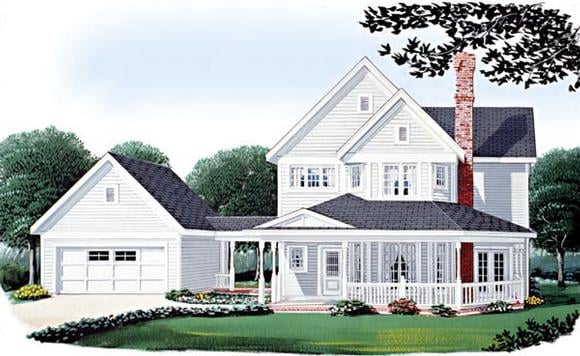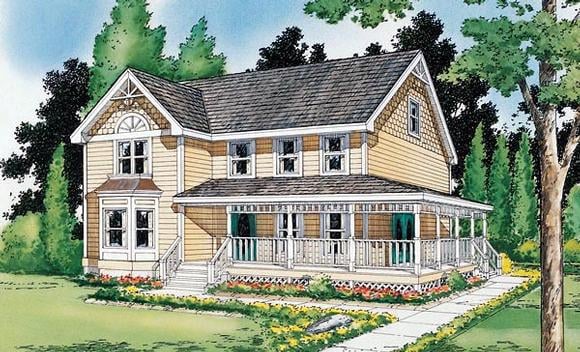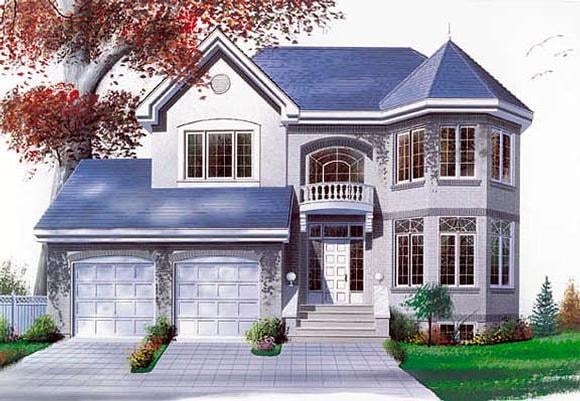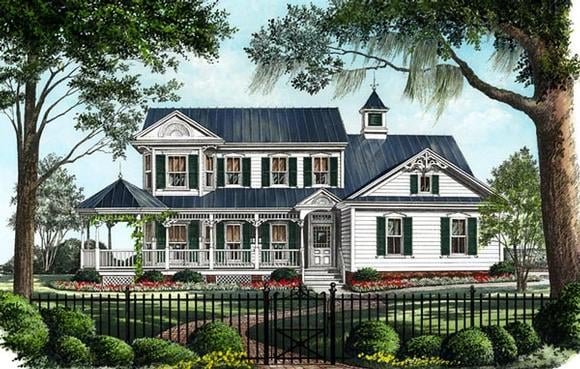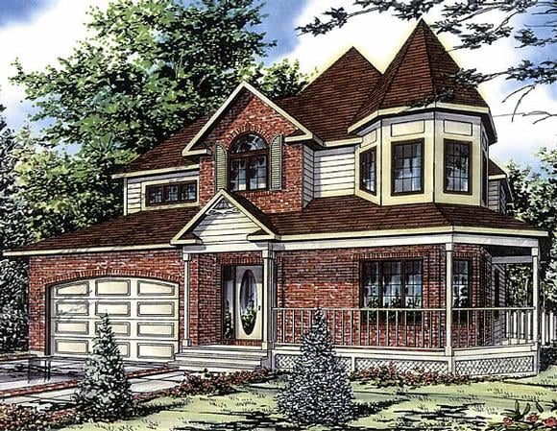15% Off Labor Day Sale! Promo Code LABOR at Checkout
Victorian House Plans
Victorian home plans are architectural design styles that gained their distinction in the 19th century when Queen Victoria was the ruler of the British Empire. These house floor plans found their way into the American market in the late 19th century and have since evolved to become a mainstay in the U.S. residential housing arena. Victorian homes feature ornate facades, slate roofs, sash windows, iron railings and wrap-around porches. Victorian style house plans tend to be large with room for extra amenities, making them ideal for homeowners looking for options in the floorplan.
560 Plans
Find the Right Victorian House Plan
Whether you want an old Victorian house plan or a gothic style plan, Family Home Plans offers a wide array of options to fit any specifications. We make everything easy for builders and aspiring homeowners alike by providing an insightful online search service for different Victorian floor plans.
Our service allows you to narrow down your search by features, square footage, number of stories, number of bathrooms and number of bedrooms for more precise results.
Types of Victorian House Plans
Our Victorian house plans come in different styles and designs. Our most popular styles include:
Why Choose Family Home Plans?
There are several reasons to buy a predesigned house plan with us as opposed to hiring an architect to create a new design from scratch. One reason is that purchasing a builder-ready plan is fast and less expensive. Plus, you don’t have to worry about compliance with building standards as all our plans are engineered for national building codes. Here are a few more reasons why you should choose us:
Secure Your House Plan Today
Whether you want a small Victorian house plan or an expansive one, Family Home Plans is here to help. Try our advanced search service to find the perfect floor plan for your dream home today, and feel free to contact us if you have any questions.




