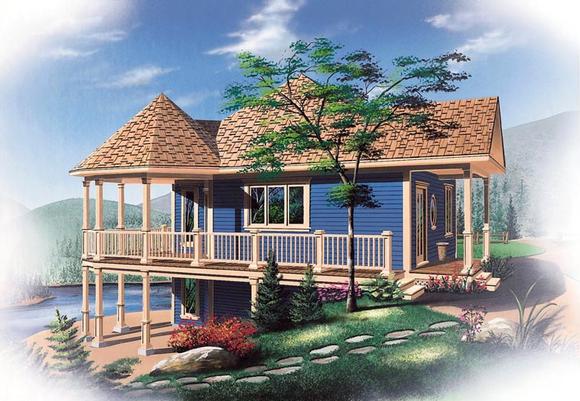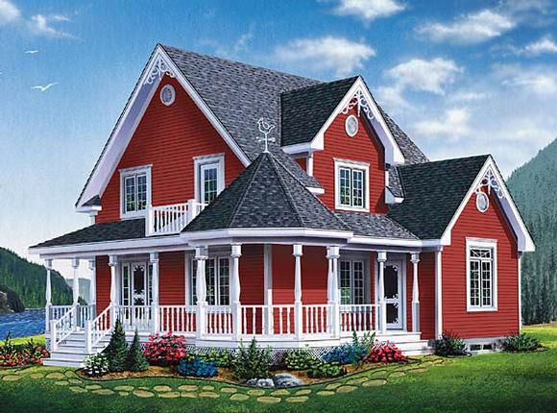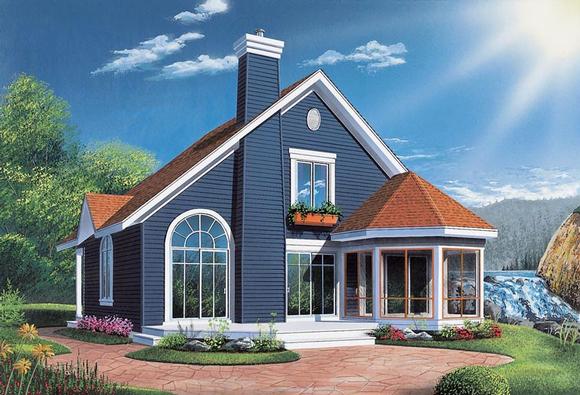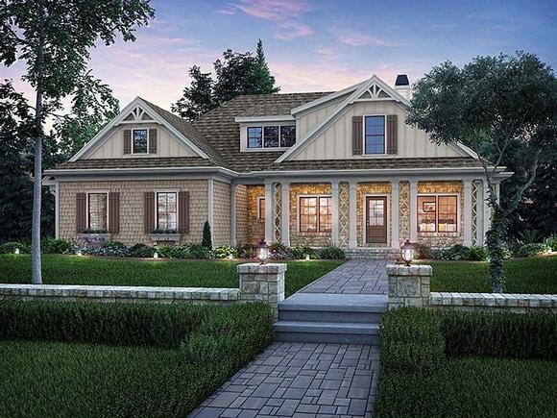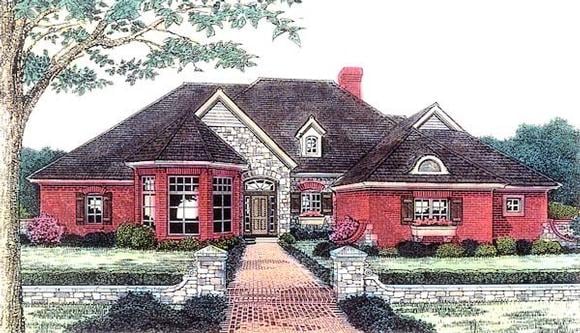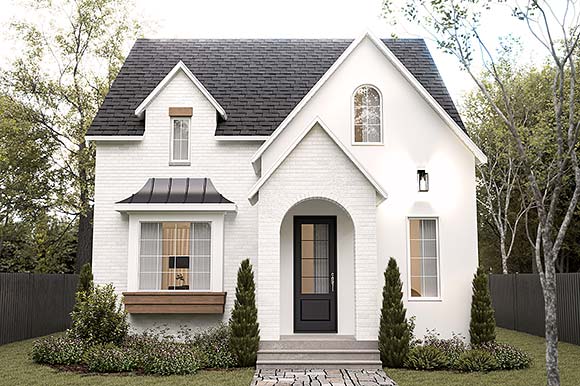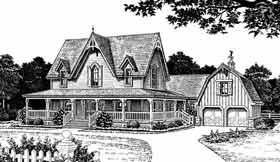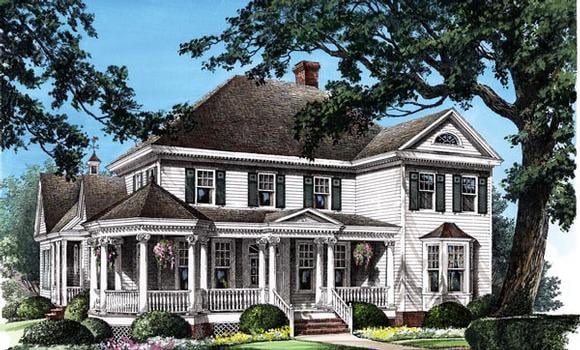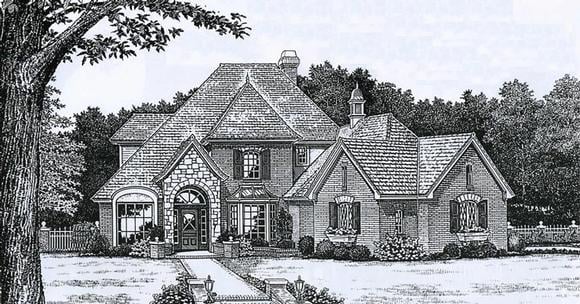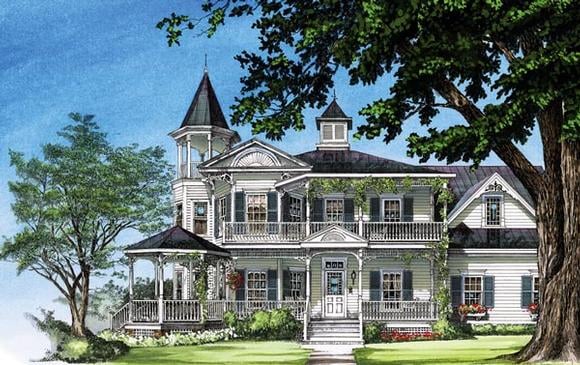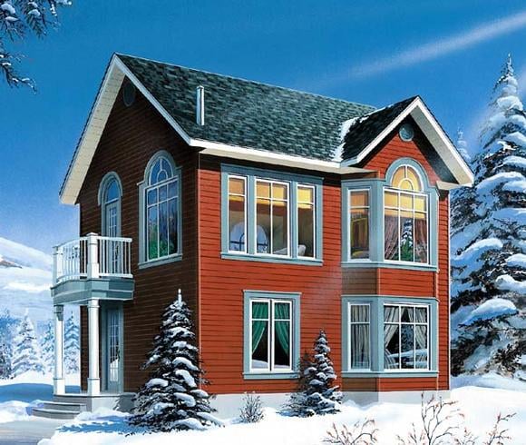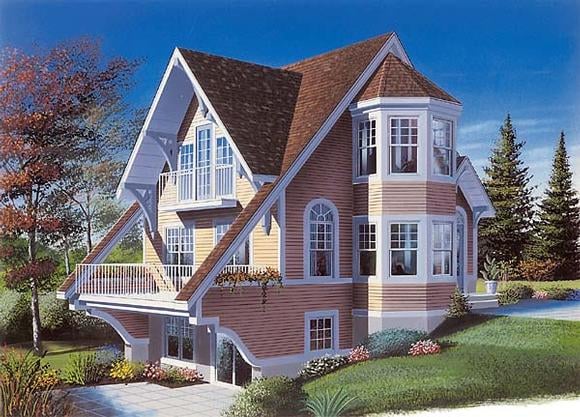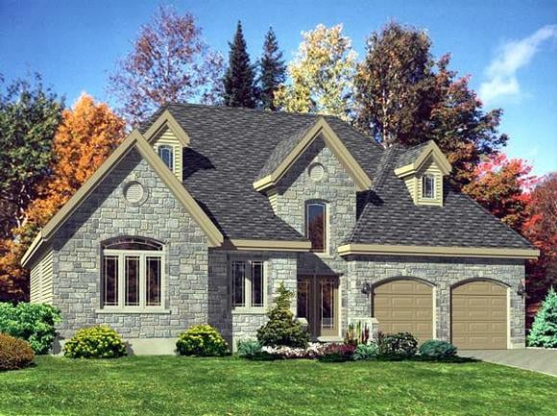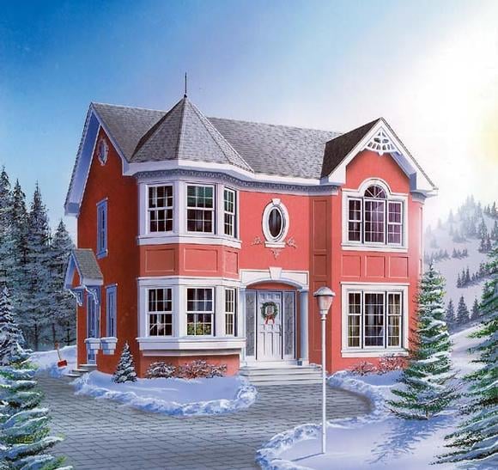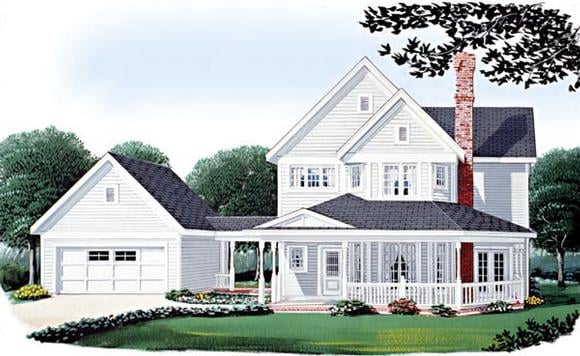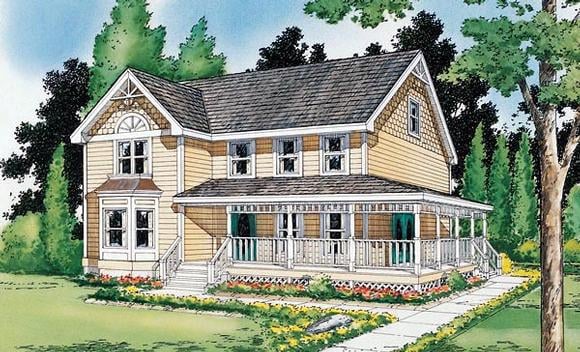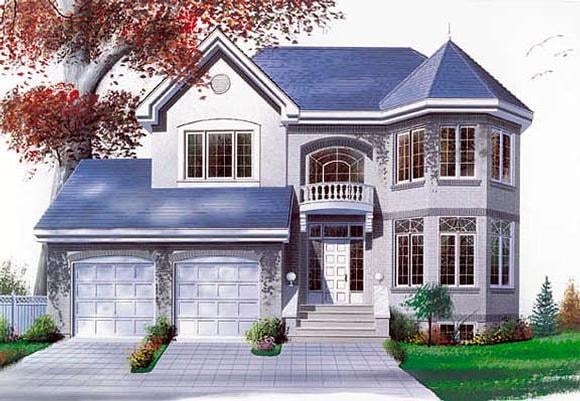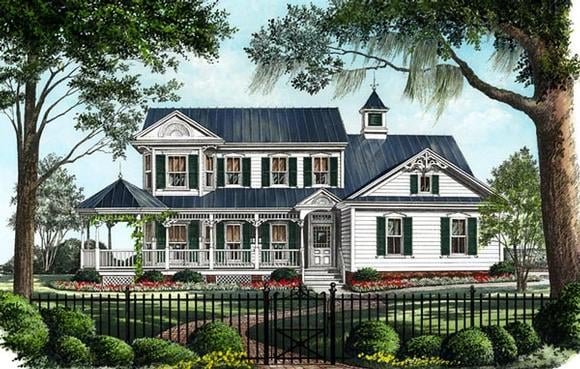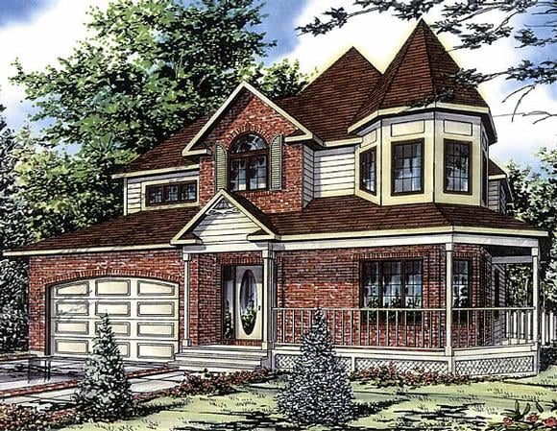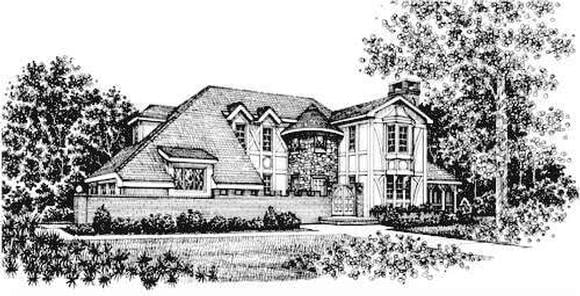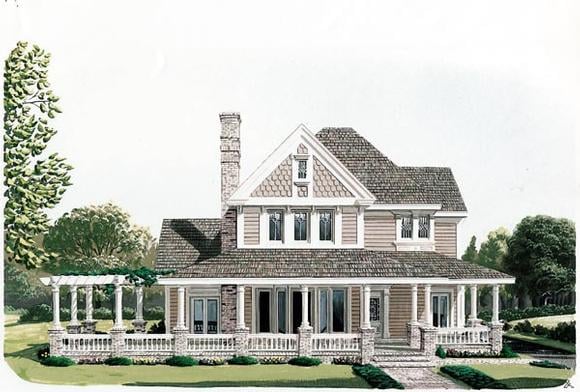15% Off Labor Day Sale! Promo Code LABOR at Checkout
Victorian House Plans
Victorian home plans are architectural design styles that gained their distinction in the 19th century when Queen Victoria was the ruler of the British Empire. These house floor plans found their way into the American market in the late 19th century and have since evolved to become a mainstay in the U.S. residential housing arena. Victorian homes feature ornate facades, slate roofs, sash windows, iron railings and wrap-around porches. Victorian style house plans tend to be large with room for extra amenities, making them ideal for homeowners looking for options in the floorplan.
556 Plans
Find the Right Victorian House Plan
Looking for a classic Victorian house plan or a Gothic-style design? Family Home Plans offers a wide range of professionally designed Victorian floor plans to fit any lifestyle or lot size. Our easy-to-use online search makes it simple to find the perfect home design by filtering for square footage, number of stories, bedrooms, and bathrooms.
Our Victorian house plans come in multiple popular styles, including Gothic Victorian, Old Victorian, Second Empire, Queen Anne, Victorian Eclectic, and Shingle-style homes. Every plan is designed to meet national building standards and can be customized to suit your family’s needs and preferences.
Choosing a pre-designed Victorian house plan is faster and more cost-effective than hiring an architect. By selecting one of our ready-made plans, you can save up to 80% in design costs while ensuring compliance with building codes. Each plan can be modified to add rooms, adjust dimensions, or make other changes to create the home you’ve always dreamed of.
Our advanced search service allows you to quickly find plans by categories like “bestselling,” “newest plans,” or “smarter home plans,” making your selection process efficient and straightforward. Plus, with our price match guarantee, you can buy with confidence—if you find a lower price for the same Victorian plan elsewhere, we’ll beat it by up to 5%, valid for four weeks after purchase.
Whether you want a small, charming Victorian home or a large, elegant estate, Family Home Plans makes it easy to find the right design. Explore our collection today and start planning your dream home with a Victorian house plan that perfectly suits your lifestyle.




