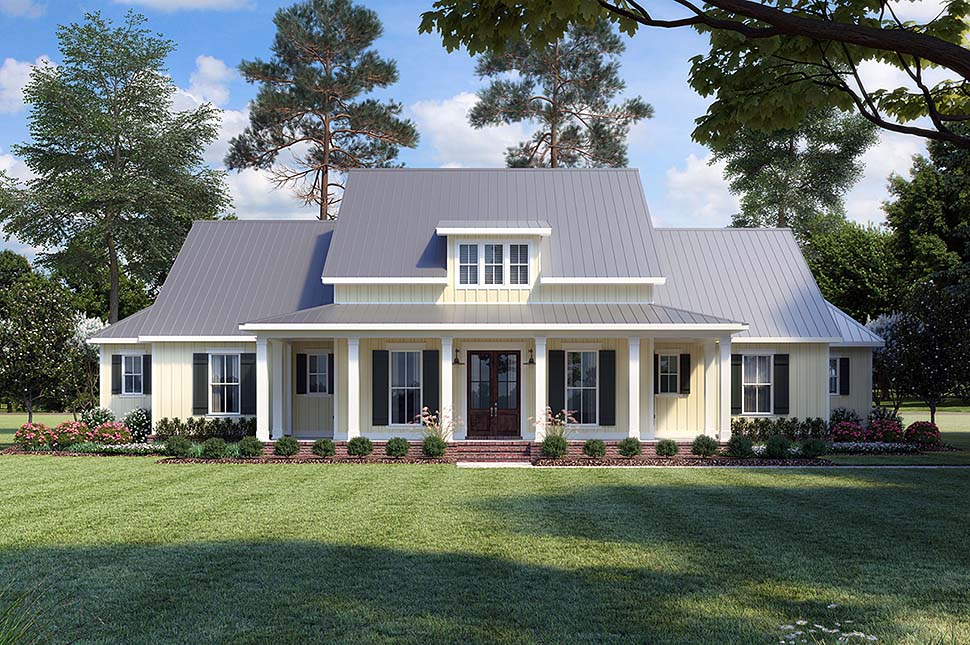Popular Modern Farmhouse Plan With Wraparound Porch

Modern Farmhouse Plan 41400 has 2435 square feet of living space, 3 bedrooms, 2.5 bathrooms and a 2 bay garage.
This modern farmhouse plan delivers an attractive, symmetrical exterior and well-thought-out floor plan for today’s modern family.
From the beautiful wraparound front porch, open the set of French doors and step into the foyer. Immediately to your left, sliding barn doors give you access to an office/playroom.
Ahead, the living room takes center stage with a fireplace, backyard views and access to the 12 foot deep rear porch. On this spacious porch, you will enjoy an outdoor kitchen for grilling and dining.
A convenient door connects the porch to the powder room. This will be appreciated if you have a pool, or if you want to prevent the kids from tracking mud through the house when they are taking a break from outdoor play. Right around the corner is bench seating and lockers for quick access to sporting equipment.
Back in the main house, look up to see the rustic exposed ceiling beam which separates the living room from the kitchen.
A large island provides seating for casual meals, while the adjoining dining room provides additional seating for formal meals. The butler’s pantry is the perfect place to store your holiday china.
Retreat to the master bedroom, privately located on the left side of the home, which features a 5-fixture bathroom and a pass-through closet with access to the laundry room.
Two bedrooms on the opposite side of the home share a full bath with double sinks.
The staircase leads up to the bonus room which adds 474 square feet! Finish the bathroom, and it will be a wonderful place to spend time with the family on movie nights!
The 2-car garage includes a storage bay for lawn equipment.
Click here to see the floor plans and specifications. Don’t forget to save this plan to your Dream Home Board on Pinterest!













Comments (4)
I absolutely love this floor plan. Do you have any interior photos or videos/virtual tours of this plan? We are moving from Virginia to South Carolina and I would like to talk with our builder within the next 2 weeks.
Hello Brenda,
Since we do no actual building, the only photos that we have are those which our clients have so generously shared with us. Unfortunately, we don’t have any photos or virtual tours on file for this plan, and I am unable to forward any to you at this time.
Thank You,
Family Home Plans
Hello, is there anyway to vault the living room and/or master?
I believe that the plans can be changed as you have described through our modification office. Please click on the modifications tab for contact information, and you will get a no-obligation quote for the change(s).