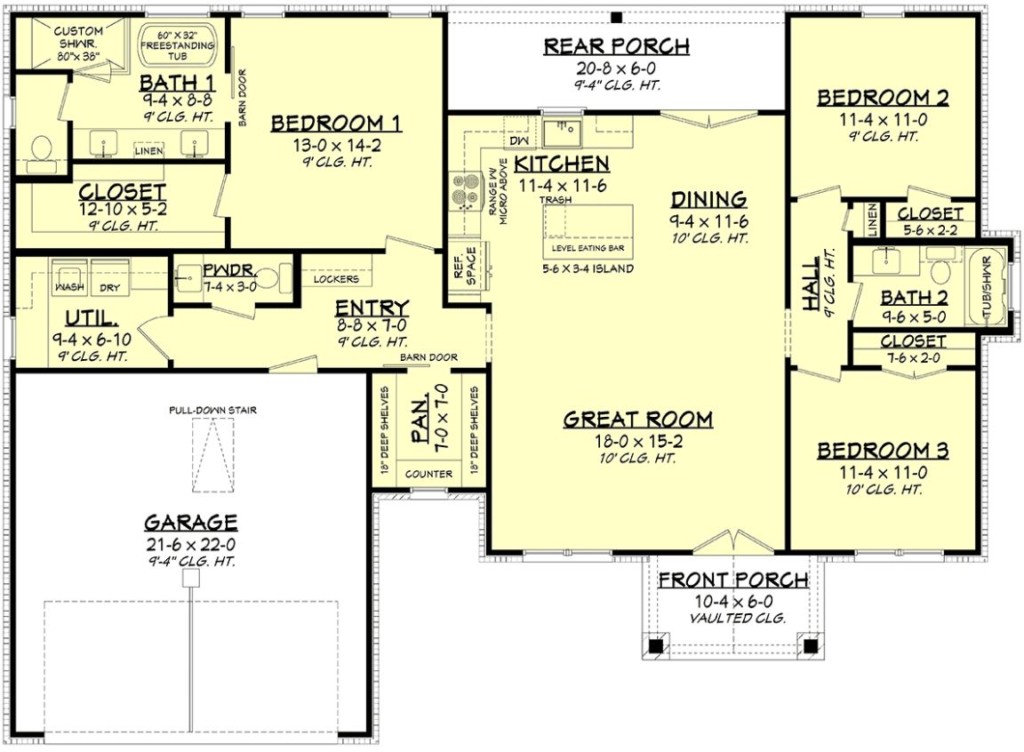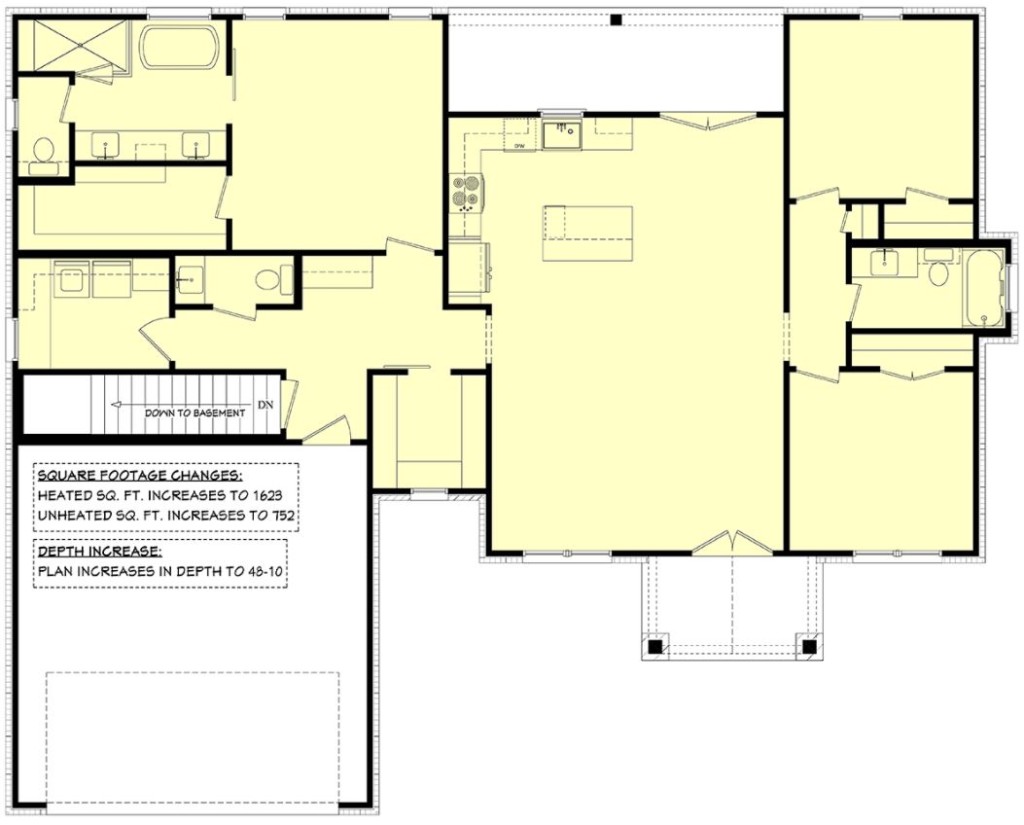Craftsman Ranch Style Home Plan With Large Laundry Room
Plan number 80818 is a beautiful Craftsman Ranch Style House Plan with 1599 square feet of living space. This design offers three bedrooms and two and a half baths. Homeowners will like the open design. There is a large walk-in pantry and large laundry room.
Craftsman – Ranch – Traditional Curb Appeal
Finish the exterior of your home with vertical siding and stone. The porch boasts thick Craftsman style columns. These features add curb appeal to new construction.
Open Living Space
The kitchen has a large island. Three or four people can fit at the island bar. This area is open to the rest of the home for easy entertaining.
A barn door slides open to the walk-in pantry. The pantry measures 7′ x 7′, and 18″ shelves line the walls.
Your kitchen is a blank canvas. Choose farmhouse style finishes or traditional. Either style works well in this design.
Outdoor Living Space
A window over the sink looks out to the back covered porch. A set of French doors can be opened for the outdoor breeze.
The rear porch is 20’8 x 6′. There is plenty of room for outdoor dining. Inside, the kitchen is open to the dining area.
Bedrooms With All the Features
Bedroom 1 offers a large bath and oversized closet. The freestanding tub is popular once again. Plenty of storage is available at the bathroom counter. Two sinks leave elbow room between couples. A water closet adds more privacy.
Each guest bedroom is adequately sized at 11’4″ x 11′. They share a full size bathroom. A linen closet is located off the hallway for storage.
Practical Wish-List Items
The rear entry has lockers for organization. A powder room is conveniently located here too.
The utility room offers lots of cabinets. Much-needed counterspace helps on laundry day.
This architectural plan offers a 2 car garage. Access the attic from a pull-down staircase.
Ceiling Heights and Options
Ceiling heights in the house alternate. The main living area has 10′ ceilings. Bedrooms are mainly 9′ ceilings.
More options are available for this Craftsman Ranch Style Home Plan.
You can add an unfinished basement. The staircase will be added by the garage. Heated area increases to 1623 square feet. The depth becomes 48’10”. Below is the basement stair location:














Comments (2)
Do you have interior pictures posted somewhere on your plan 80864? I really like the plan but need to see interior pics for visual.
Thank you for your interest in our architectural plans!
Since we do no actual building, the only photos that we have are those which our clients have so generously shared with us. Unfortunately, we have no photos, additional images or virtual tours on file for this plan, and I am unable to forward any to you at this time.