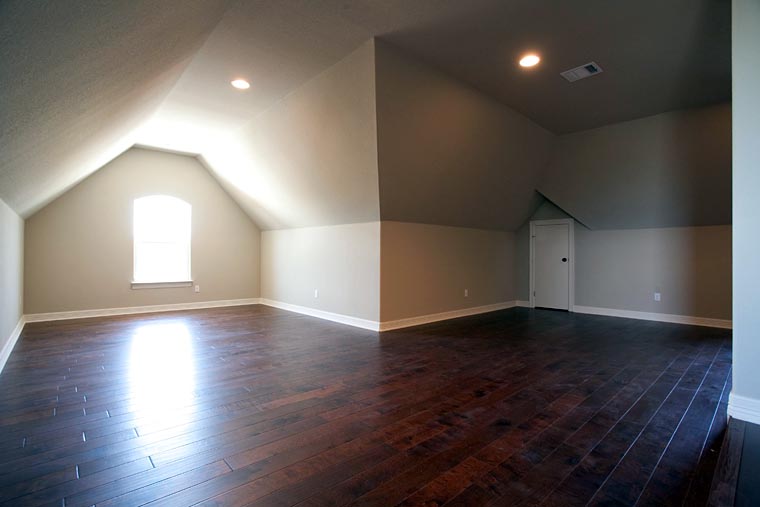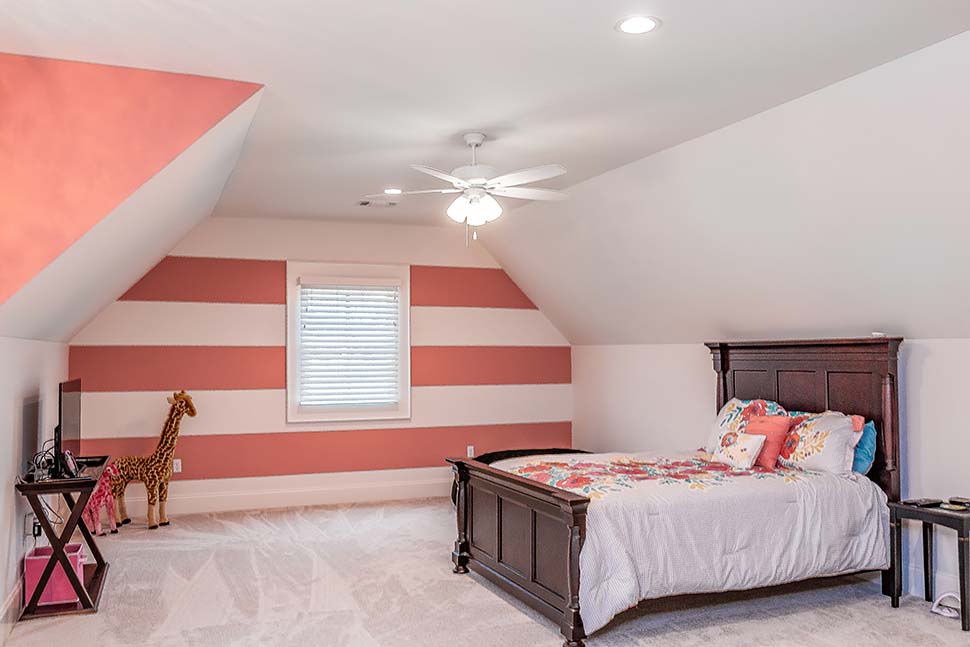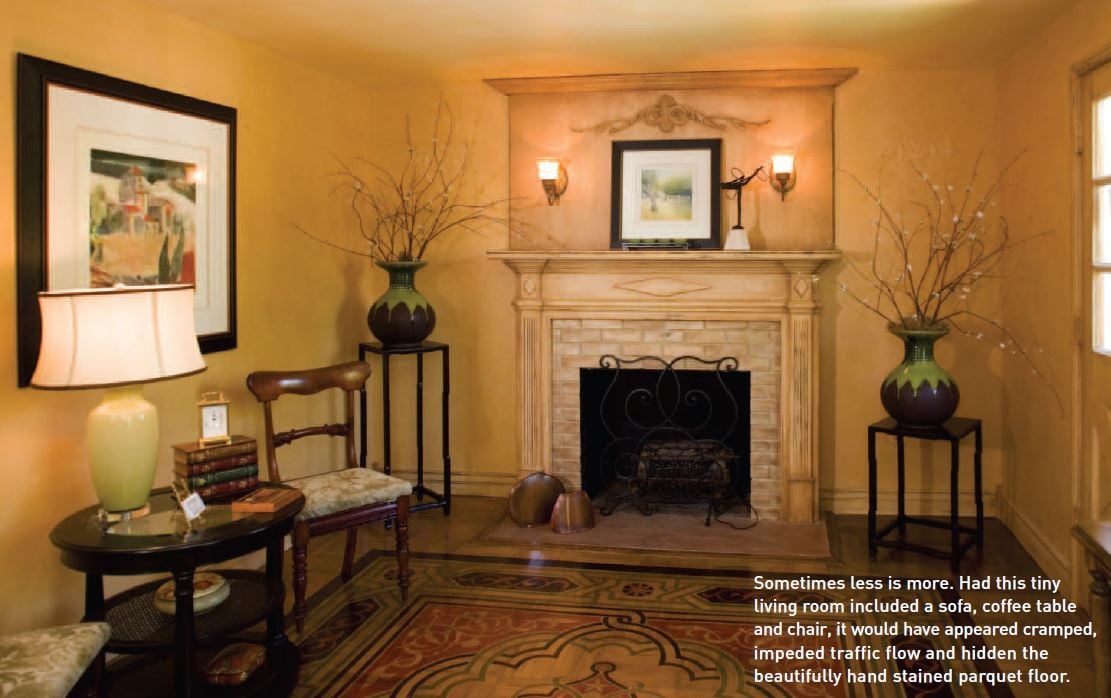Why To Choose A House Plan With Bonus Room
You hear it in real estate all the time, but what exactly is a bonus room? A bonus room is simply an extra room in a house. They come in all shapes and sizes of unfinished square footage. Your family will benefit from a bonus room because it can be customized to meet your needs. Choose a House Plan With Bonus Room and use it to spend more quality time with your family and friends and to increase the value of your home.
Do you like the bonus room cover image? Click here to see Family Home Plan 40936.
Popular Layout for a House Plan With Bonus Room
The most popular way to incorporate a bonus room into home construction is to place it above the garage. This is called a FROG (Future Room Over Garage). You will often see a garage with a tall roof and upper-level windows. It’s likely that there is a bonus room up there. As an example, many Ranch Style House Plans are considered to be a one-story design, except that they have an upper-level bonus room above the garage. You will find above-garage bonus rooms in several house plan styles including Country Style, Farmhouse, Traditional, Southern, and more.
Many potential homeowners will choose a house plan with FROG. Firstly, the dead space above the garage should not be wasted. It’s easy to create a wide open space above the garage. Secondly, you can stomp around upstairs without bothering anyone. Thirdly, adding a future room over garage makes it more private. The staircase can be designed for access outside or through the garage.
However, the bonus room can be located anywhere in the house. A House Plan With Bonus Room will mark the bonus room as “unfinished space.” Unfinished space is not heated or air conditioned, and it does not count as part of the total living area. When a realtor sells a house, they cannot count the bonus room as living space unless the homeowner has “finished it” by adding insulation, air conditioning, and of course, electrical. In some cases, they will also add plumbing for a bathroom.
How Can I Use the Bonus Room?
There are several ways to use a bonus room in your new home. The most basic way to use the bonus room is for storage. Do you have lots of sentimental items that need to be stored? Or furniture that you don’t like but cannot part with? What if you need it some day? The bonus room will save you money. Instead of spending money every month on a storage unit, stack up all the stuff in your bonus room. The bonus room can be a catch-all for things that you want to keep out of sight.
If you choose to finish the space in your House Plan With Bonus Room, the options are endless. Many people use their bonus room for hobbies. This may include a dedicated room for scrapbooking, sewing, or displaying your collection of model trains. Most people call it a lifestyle, not a hobby, but another great use of the space is a home gym. If you’ve been looking for a way to expand and enjoy your favorite pastime, you need a bonus room.
Children benefit when you have a bonus room. Make it into a playroom. The kids can scatter toys in every direction, and it will be contained and out of sight if you have company over. If you have teenagers, they can use the bonus room for a media room or game room. The noise and chaos will be far away from the main living space in most home plan designs.
Those who love to entertain will benefit from a house plan with bonus room. In many cases, we see homeowners turn their bonus room into a billiards room or a theater. If you don’t use the bonus room as a game room, it could also benefit guests as extra sleeping quarters. Add a bathroom, and it becomes a private guest room.
Bonus Rooms Are an Excellent Investment
When you choose a House Plan With Bonus Room, you can decide when to finish the space based on your budget. Leave the bonus room unfinished during construction to save money. You can live in your home comfortably, and the bonus room will be just fine until you decide to upgrade. Whether you finish the space or not, it’s still a great selling-point for a house because it has potential. If you choose to finish it, it adds more value because the living space of your home increases.
We discussed using the bonus room as a guest room above. It’s easy to make the bonus room into a bedroom. All you need to do is add a closet. At that point, you can market a previously 3-bedroom home as a 4 bedroom home. Every added bedroom will dramatically increase the value of your home. Even more so if the bonus room is large enough to add two more bedrooms.
Use the bonus room as a home office. Many homebuyers are now working from home. Using the bonus room as an office means that you’re generating income. The new home office provides you with a quiet place to work without interruptions. There is some added expense when you build a house plan with bonus room. However, it may just pay for itself over time because it allows you to be more productive.
Speaking of paying for itself, the last investment opportunity we should mention is rental income. Yes, the bonus room is typically a FROG, aka future room over garage. You can make the bonus room into a long or short-term rental space in your house. This option will pay off your mortgage faster. Set up your tenant with an outside staircase to access their living space. You can even market the house as having an above garage apartment.
In conclusion, Family Home Plans offers several options for a House Plan With Bonus Room. Your family will enjoy the many ways you can use the space, and the financial opportunities will benefit them as well. When you’re searching for a house plan, be sure to click on “ADVANCED SEARCH” at the bottom of the search form. Next, check the box for “BONUS ROOM” and click “SEARCH.”












Leave a Reply