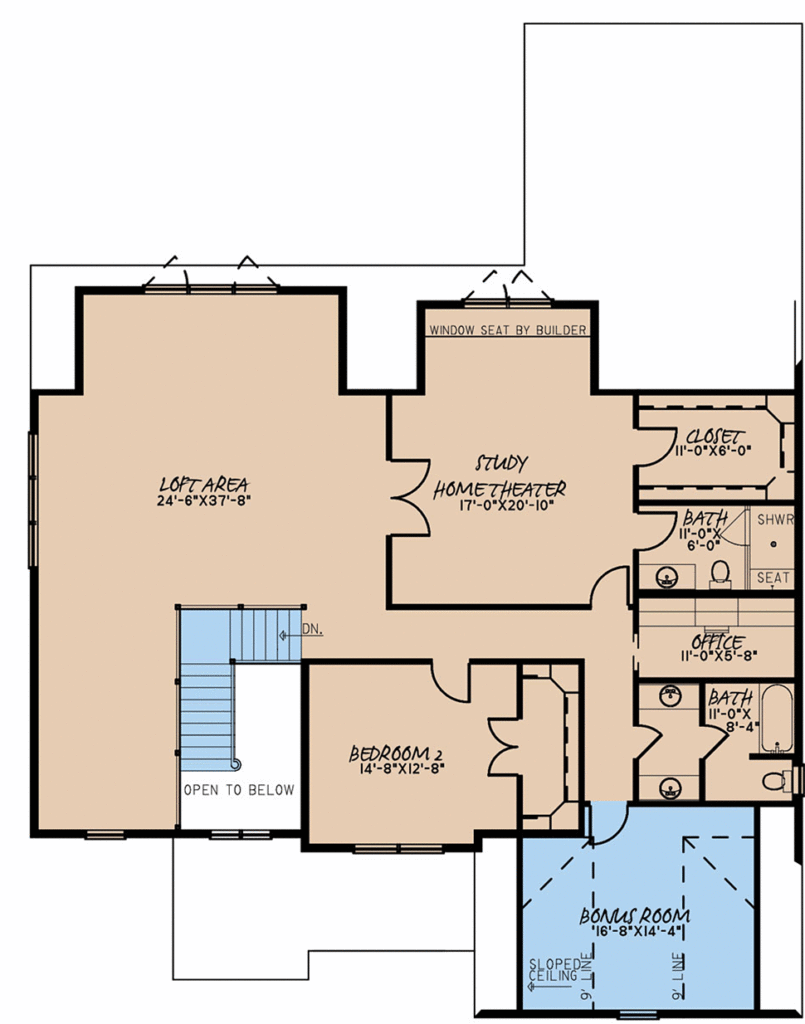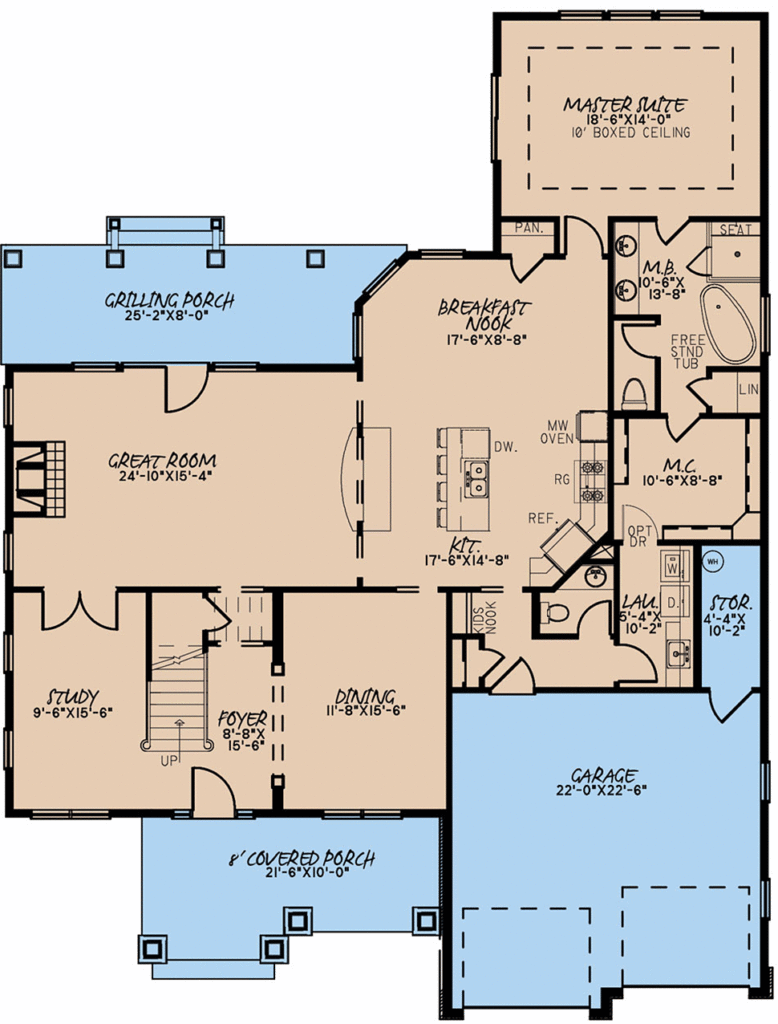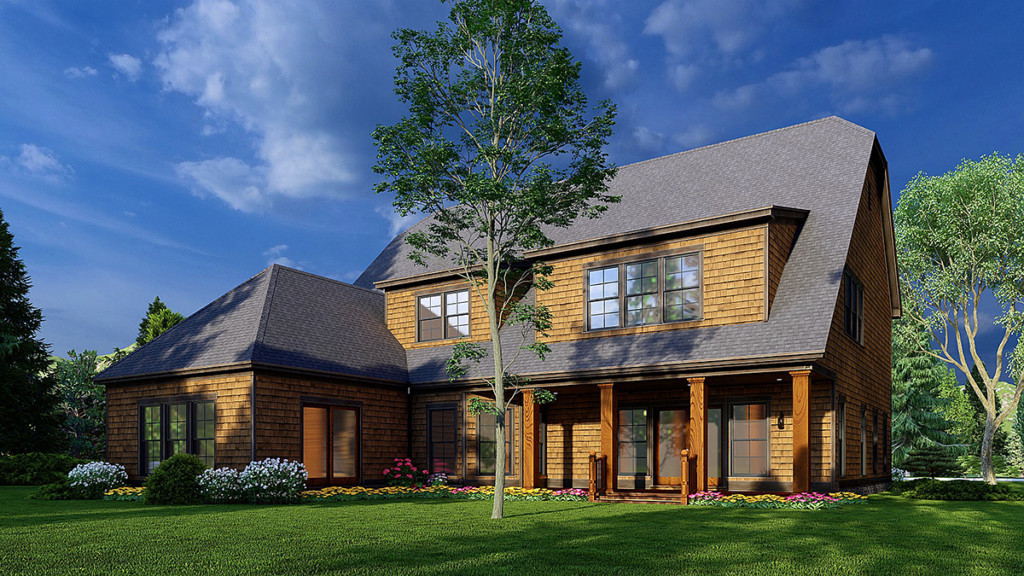Mountain Lodge House Plan with 3,796 SQ FT
Mountain Lodge House Plan 82629 has 3,796 square feet, 2 bedrooms, and 3.5 baths. In addition, there is an upper-level study which could be used as a 3rd bedroom. If not, the study makes a great theater, guest suite, or play room. This rustic-chic house boasts Craftsman detail such as tapered wooden columns, stone, and cedar shingle siding. Arched wooden garage doors and board and batten shutters add even more character to this wilderness-inspired home.
Mountain Lodge House Plan With 2-3 Bedrooms
This home plan officially has 2 bedrooms. However, the design leaves you with several options. Firstly, the upper-level study / home theater is accessed from the loft area through a set of French doors. We love the window seat where you can recline with a book and enjoy the back view of the property. This room has a large walk-in closet and a private bathroom. Obviously, it can be used for entertainment or used as a full-time bedroom if needed.
Secondly, bedroom 2 is accessed on the upper-level, and it includes a good-sized walk-in closet. Children who occupy this bedroom will enjoy having access to the theater and enjoy playing in the loft area. You may want to put a pool table or gym equipment in the loft. Also on this level, we have a bathroom with double vanity and a small home office.
Thirdly, the master suite is located on the main level. Access the master bedroom from the back corner of the kitchen. Mom and Dad will like the bedroom because it has a 10′ boxed ceiling, and it has a great ensuite. The master bathroom has a double vanity, private water closet, freestanding tub, separate shower, and linen closet. The best part is the master walk-in closet. Not only is it huge, but it also exits to the laundry room. Talk about convenient!
Traditional and Contemporary Floor Plan Design
Mountain Lodge House Plan 82629 exhibits elements of both traditional and contemporary design. For example, the entry is reminiscent of older homes with its traditional foyer. The formal dining room is to your right, and it has quick access to the kitchen. On the opposite side of the staircase is a study. Imagine rows of book shelves and a cherry wood desk centered in the room.
Open the French doors to access the rest of the living space. This area of the home displays open living space which is appreciated by today’s homeowners. Traffic among residents and guests will flow gracefully through the great room, kitchen, and breakfast nook. The great room is anchored by the impressive fireplace, and kitchen activity revolves around the large center island and eating bar.
When it’s time to get some fresh air, head outside to the grilling porch. This wonderful outdoor living space measures 25’2 wide by 2′ deep, and it allows for outdoor eating and entertaining. Relax here after a hard day of work and enjoy the sounds of crickets and cicadas as they serenade you from the wilderness backdrop.














Leave a Reply