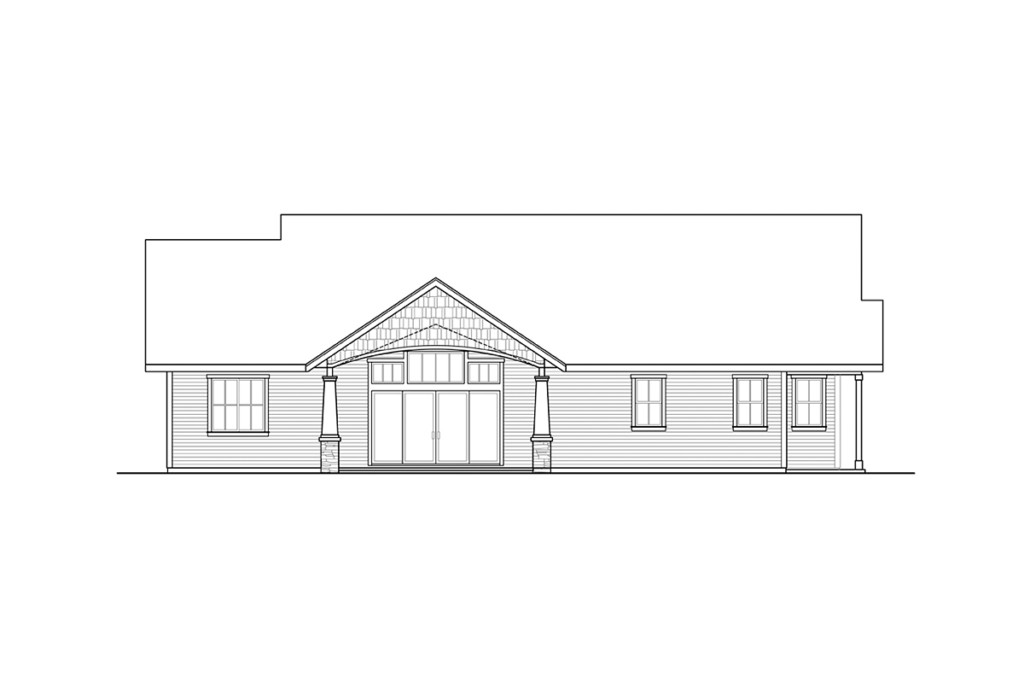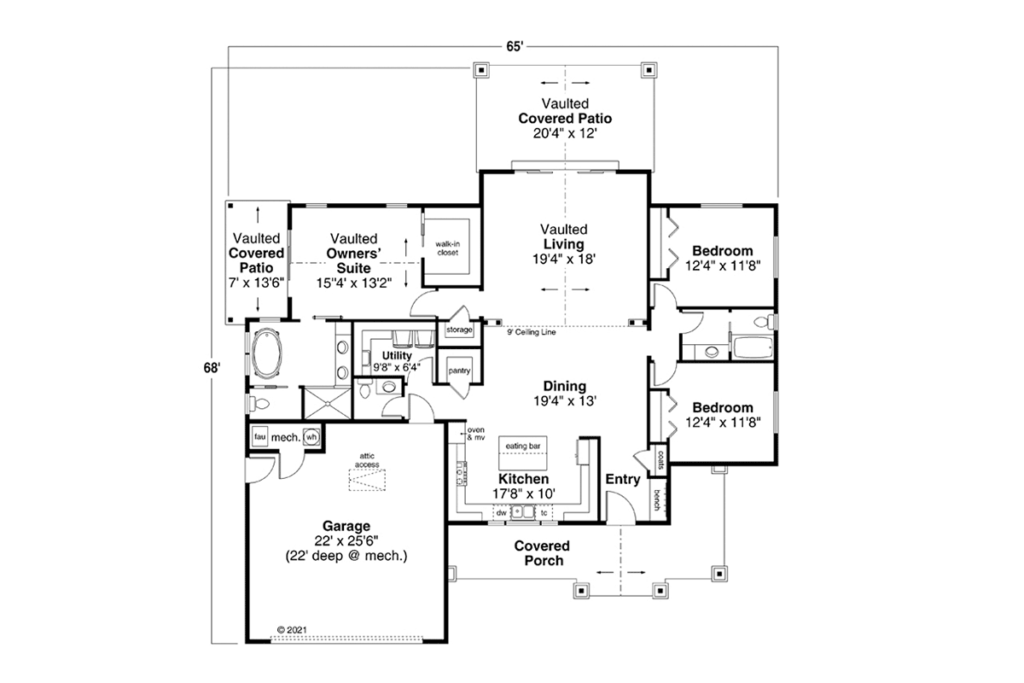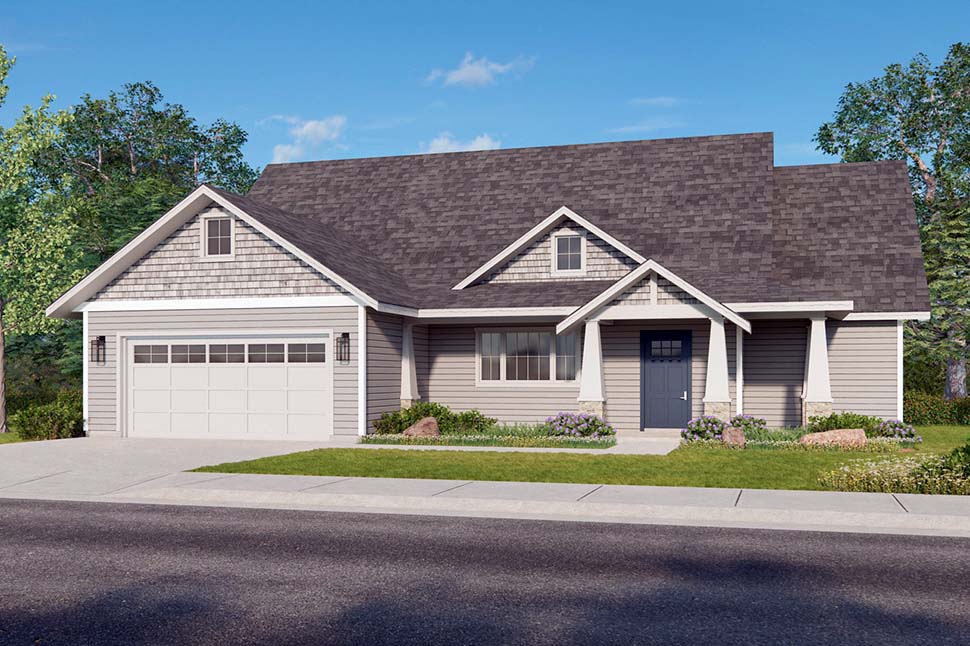One-Story House Plan With 2037 SQ FT
One-Story House Plan 78486 has 2,037 square feet of living space, 3 bedrooms, and 2.5 bathrooms. Homebuyers will like this house because it has a split floor plan and great outdoor living space. The exterior displays Craftsman detail. We love the tapered porch columns and cedar-shingle siding. When you arrive home on a winter night, the large covered porch offers protection from the elements. Hang a Christmas wreath from the front door. This makes a welcoming first impression with visiting family and friends.
One-Story House Plan with Popular Floor Plan
Stepping into the house, the first thing you will notice is the open and inviting great room. Kitchen, dining, and living flow seamlessly together with simple ceiling transitions helping to define each room. The informal great room allows holiday cheer to flow throughout the living area ensuring that no one is left out of the festivities. The soaring vaulted ceilings of the living room allow for a larger than life Christmas tree, all while hosting a set of windows that make for a perfect view of the snow falling down.
Today’s homebuyers are looking for a split floor plan. One-Story House Plan 78486 is the perfect design for busy parents with rambunctious children. This floor plan offers plenty of space between the bedrooms. Picture your family on Christmas Eve. The kids fall asleep in the two bedrooms on the right side of the home. Subsequently, Mom and Dad will retreat to the luxurious owners’ suite and start wrapping presents. You have lots of places to hide presents because the home is equipped with copious closet space.
Special Features
The private covered patio offers additional space to enjoy the winter scene and take in the crisp air. The patio measures 20’4 wide by 12′ deep, and you have plenty of room for outdoor furniture. When it is time to warm up, the soaking tub in the private bathroom will melt away those winter chills.
Other great features:
- Large laundry room with counter space
- Half bath for guests
- Kitchen island with eating bar
- Walk-in kitchen pantry
- Two car garage
















Comment (1)
Great design