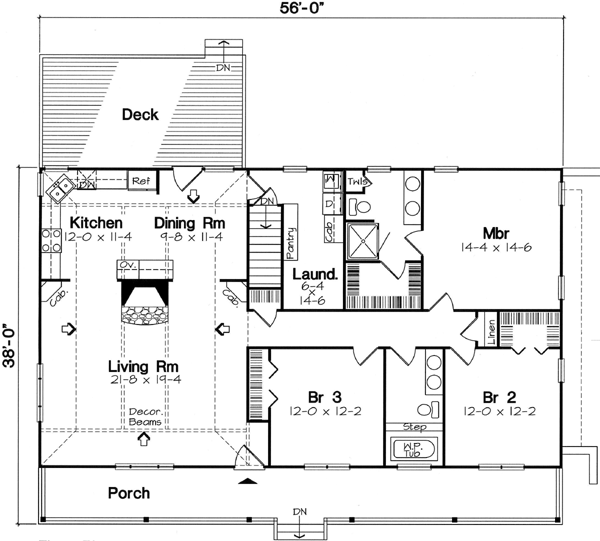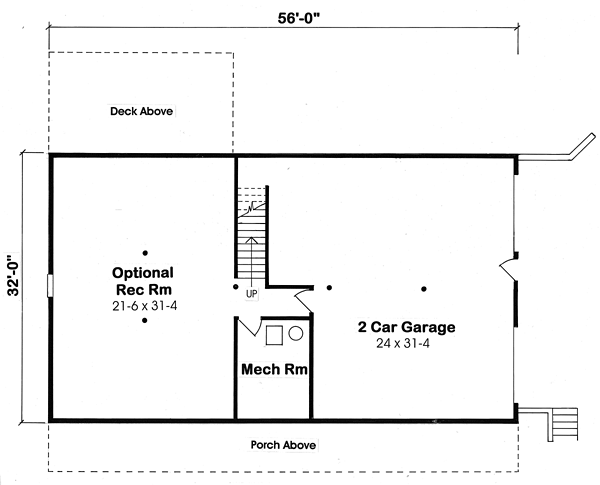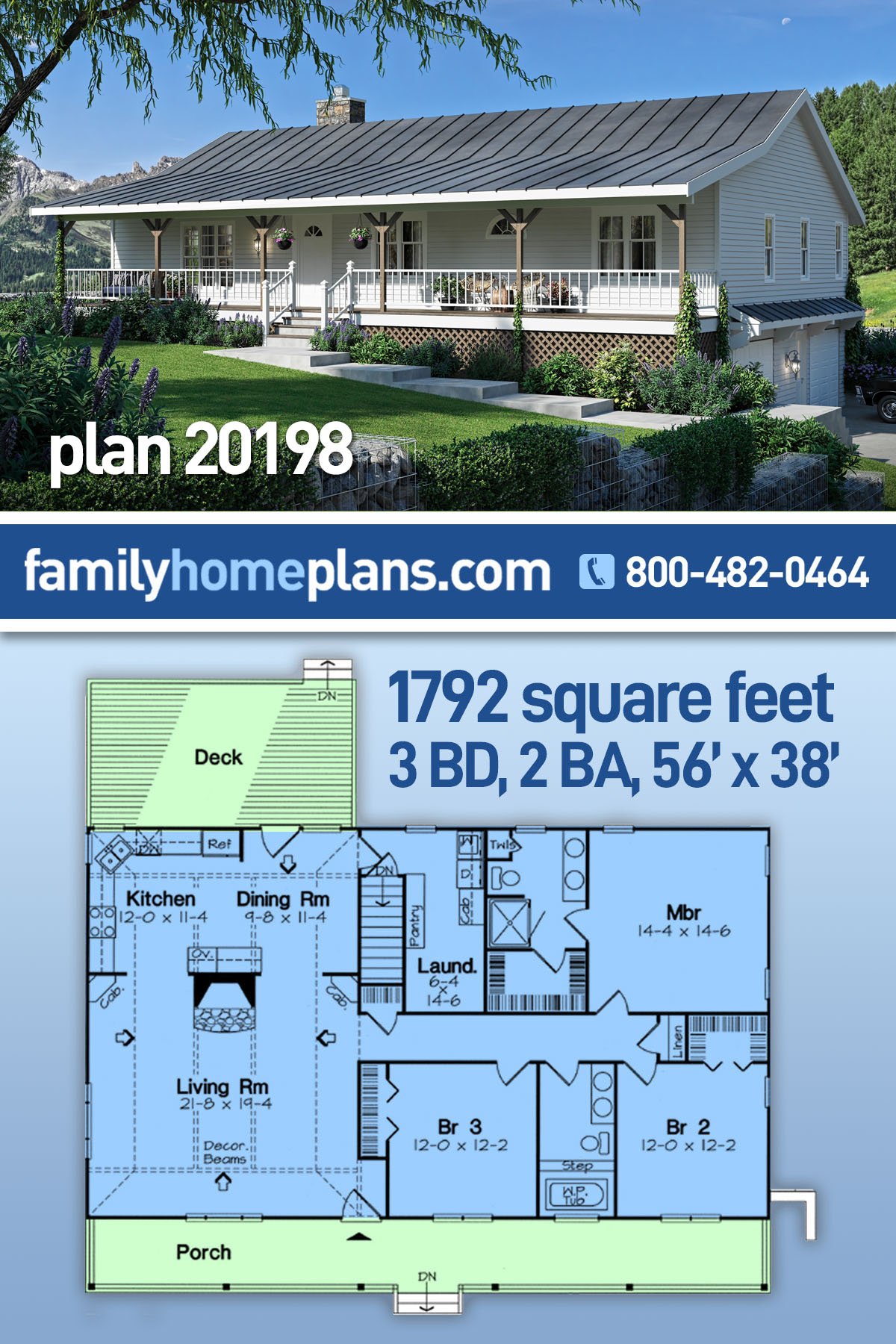Rambler Style Ranch Floor Plan With Drive-Under Garage
Rambler Style Ranch Floor Plan 20198 has 1,792 square feet of living space, 3 bedrooms, and 2 bathrooms. Build this country ranch home on a hillside lot because it has a 2-car drive-under garage. Your family will enjoy the huge basement rec room and the great outdoor living space. It’s easy to get work done and stay organized with the big laundry room. Best of all, the comfortable living space will encourage your family to spend more time together.
3 Bedroom Rambler Style Ranch Floor Plan
Rambler Style Ranch Floor Plan 20198 is a great example of a traditional ranch design. Firstly, 3 bedrooms are accessed from one long hallway. Bedrooms 2 and 3 share the full guest bathroom. The kids will appreciate having a double sink so they don’t have to share. Bedroom 2 has a walk-in closet, and bedroom 3 has a standard closet. Both bedrooms are 12′ wide by 12’2 deep. Mom and Dad’s bedroom is more spacious, and they have an ensuite with all the necessities. Enjoy a large walk-in closet, double vanity, linen closet, and shower.
Secondly, the living room is anchored by a big ‘ol fireplace. Decorative beams add character to the living room and kitchen. Add a semi-circle of plush furniture around the stone fireplace and enjoy popcorn on family night. The kitchen is right around the corner, and it shares space with the dining room. Prepare sumptuous meals in this kitchen and store your fine china in the built-in corner cabinets. This floor plan is reminiscent of an old farmhouse from the overall layout to the interior details.
Drive-Under Garage and Rec Room
Thirdly, Rambler Style Ranch Floor Plan 20198 has a list of special features:
- 2 car, drive-under garage
- Mechanical room
- Optional recreation room
- Large mud room / laundry room with pantry storage and cabinets
- Front covered porch
- Back sun deck
Click here to see the specifications and pricing at Family Home Plans. Don’t forget to save the picture below on your Favorite House Plans board on Pinterest.














Leave a Reply