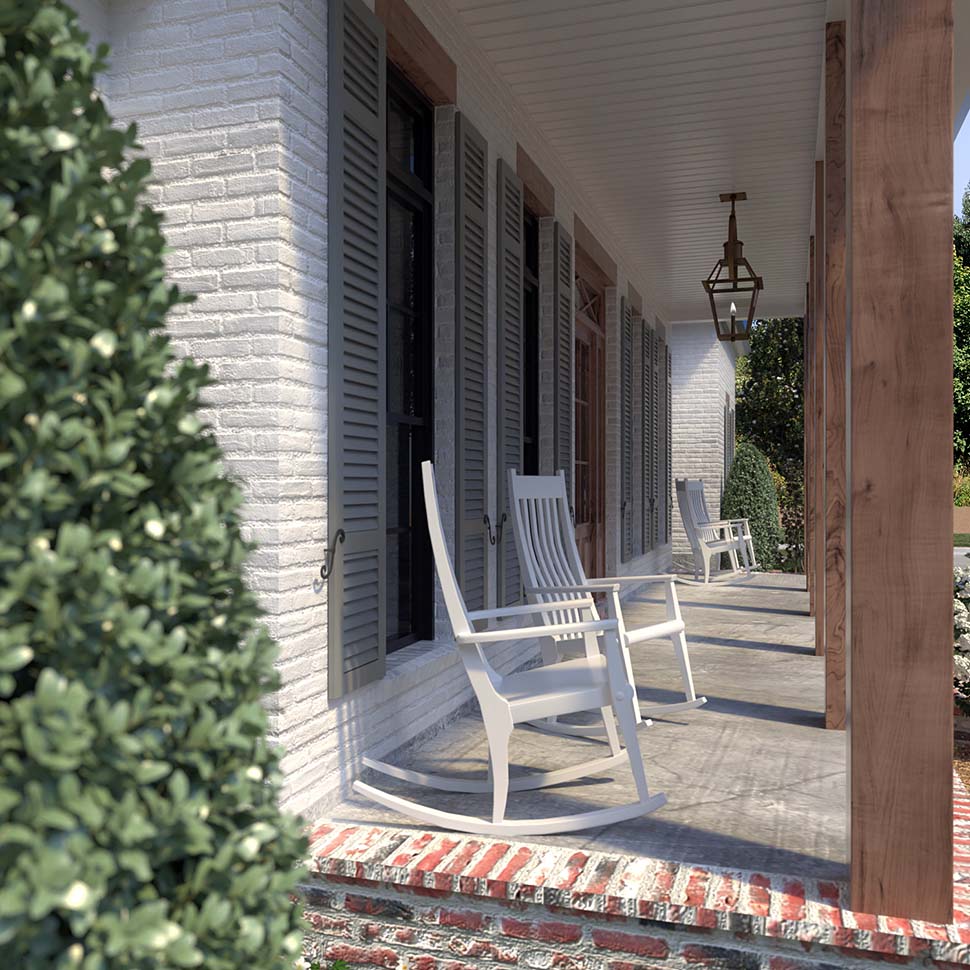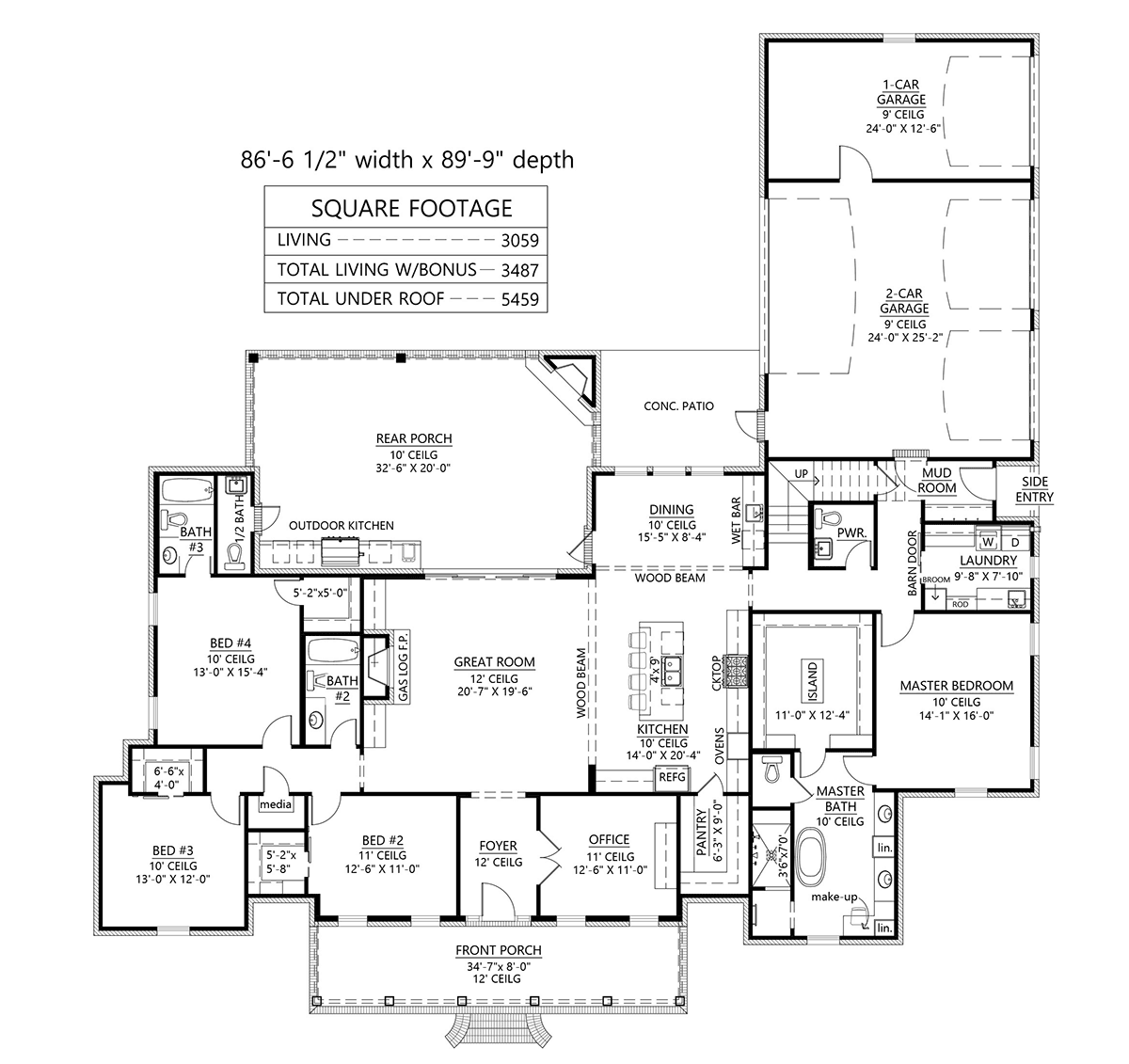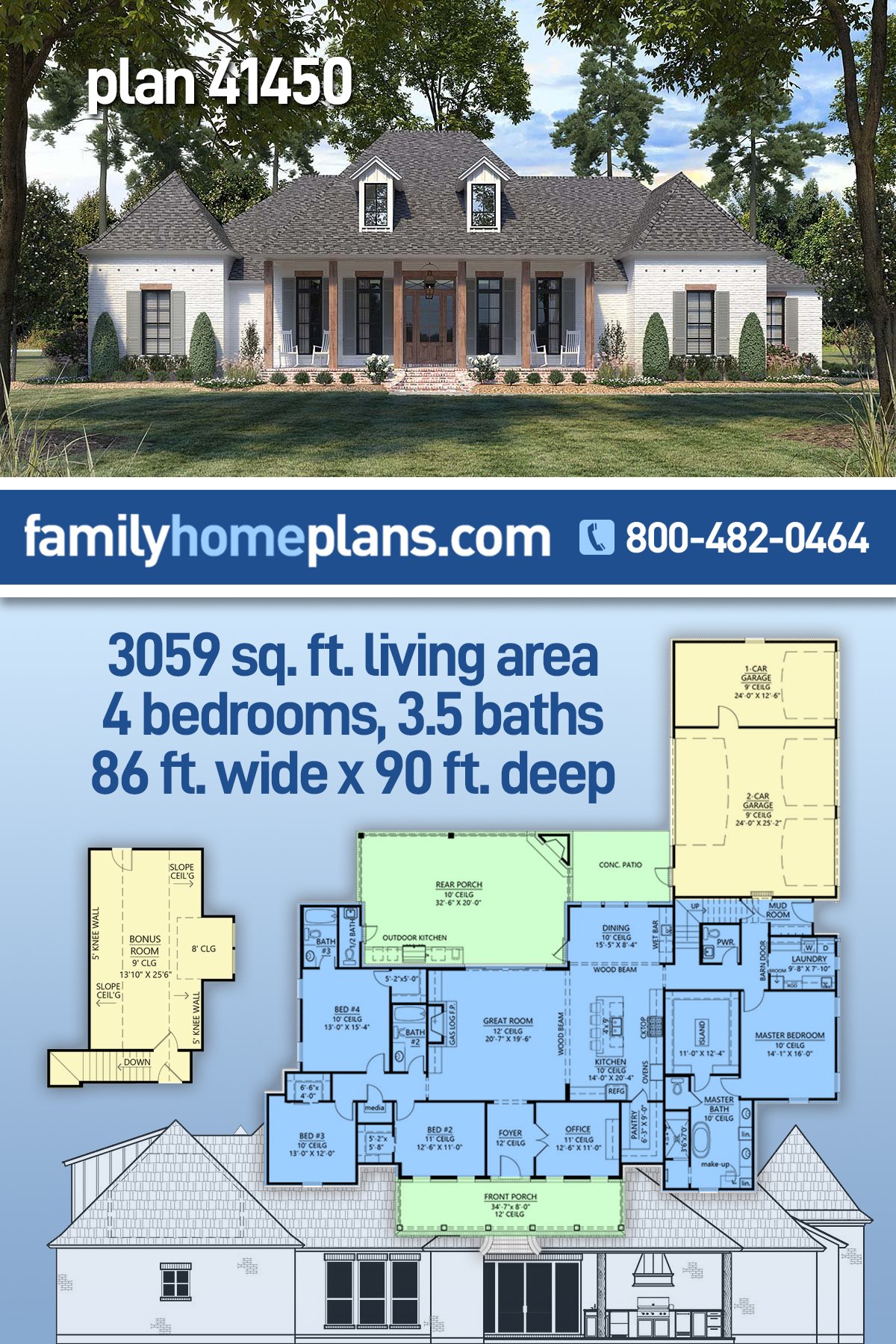Acadian Style Home Plan With Pool Bath and Outdoor Kitchen
Acadian Style Home Plan 41450 has a whopping 3,059 square feet of living space. All 4 bedrooms are located on the main level of this split floor plan. The bonus room upstairs can add 428 square feet if finished. Don’t worry about parking because this new home plan offers a 3 car, side-load garage. Your family will love the back porch because it has an outdoor fireplace and outdoor kitchen. Keep reading to discover more features which set this home apart from the rest.
Acadian Style Home Plan With Bonus Room
Acadian Style Home Plan 41450 has both modern and classic features. Firstly, Acadian Style is achieved with a steeply-pitched hip roof with flared eaves. The high roof means that the living space has wonderful high ceilings. The siding is white painted brick, and gray painted shutters make for a subtle contrast. The covered front porch is inviting due to the beautiful wood door, sidelights, and tall windows.
Secondly, pass through the traditional foyer, and you are greeted by the expansive great room and kitchen. The gas fireplace anchors the space, and you can surround it with comfortable seating. The kitchen island offers an eating bar. This area doubles as prep space. We recommend that you finish the kitchen with tall cabinets, stone counter tops, and stainless steel appliances. When it comes to storage, there is a walk-in pantry as well.
Thirdly, this house plan has modern wish list items. More homeowners are looking for a 3-car garage, and this design has a 3-car, side-load garage. Upon entering the house, there is a mud room with drop zone to help keep the clutter at bay. Another big wish list item is the large laundry room. This one has a utility sink, counter for folding clothes, and a broom closet. Lastly, the home office is accessed through a set of French doors off the foyer.
Sleeping Quarters and Family Entertainment
Three of the bedrooms are located on the left side of the house. Bedrooms 2 and 3 share the guest bathroom, and each has a walk-in closet. The master suite has a relatively private entrance on the right side of the house. It has an ensuite with private water closet, tub, separate shower, his and her vanities, makeup counter, and a huge walk-in closet. Bedroom 4 is located on the opposite side of the house, and it would make a nice guest room.
Quality time with the family is encouraged in Acadian Style Home Plan 41450, and it has so many options. Gather the kids in the bonus room (after you finish it of course) and fill it with a billiards table, foosball, or air hockey table. Don’t forget, this room could also be a great theater, library, or gym if preferred. Step outside to the rear porch which measures 32’6 wide by 20′ deep, and it includes a fireplace, outdoor kitchen, and convenient access to the half bath / pool bath.
Click here to see the specifications and pricing at Family Home Plans. Save this home plan by pinning the image below on Pinterest.
















Leave a Reply