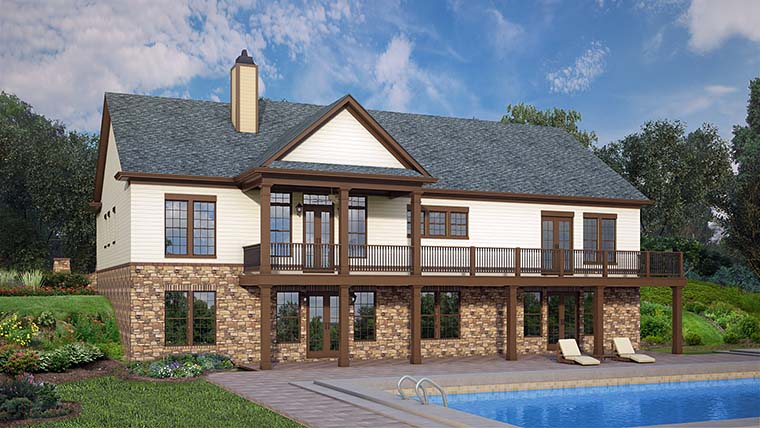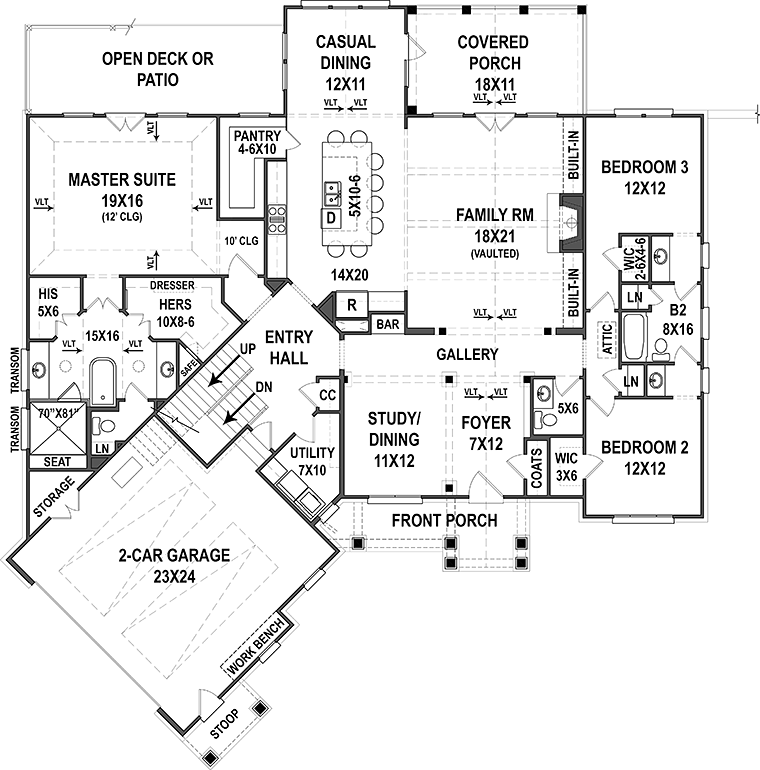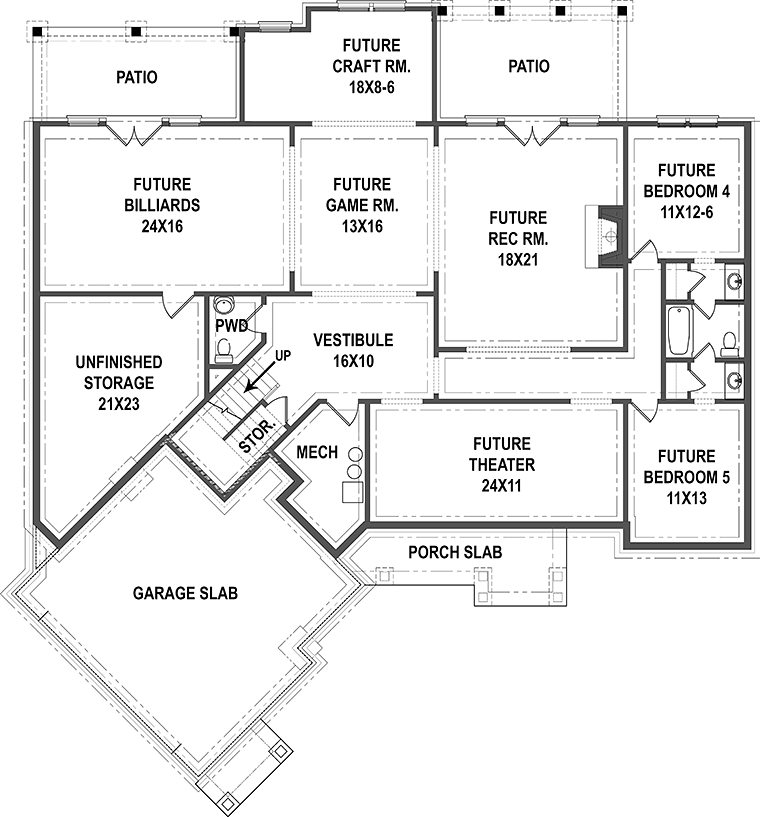2764 Sq Ft Craftsman House Plan With Room To Expand
Craftsman Style Home Plan 72248 | Total Living Area: 2764 SQ FT | Bedrooms: 3 | Bathrooms: 2.5 | Dimensions: 71′ W x 77′ D | Garage Bays: 2
Large windows in the casual dining and great room areas flood the kitchen with natural day light. Enjoy preparing meals and entertaining on the island with a sink, a microwave under cabinets, and so much more!
The super-sized kitchen is the heart of the home and one of many WOW factors. The 5′ x 10′-6″ island comfortably seats 8 and has a multitude of functions to make everyday life more functional! Storage in your new kitchen is bountiful with its L-shaped, walk-in pantry.
The floor plan features a vaulted dining area with views to the backyard that is a compliment to this spectacular kitchen.
Relish in the luxury of having a personal suite retreat as your Master Bedroom. The super-sized 19 x 16 Master Bedroom boasts vaulted ceilings and a private vestibule leading to the bath.
The bath welcomes you with a large soaking tub, accompanied by a 70″ x 81″ walk-in shower. Savor in the experience of having separate his and her walk in closets giving everyone the space and storage they need.
The beauty of this home doesn’t end there. A spacious utility room off the entry hall offers plenty of storage space and a large window for natural daylight.
The optional bonus area above the garage can effortlessly be transformed into an extra bedroom suite to harbor aging parents or growing teens. This extra space could also become a separate entertainment area to enthrall many friends and family members for years to come.
You will find room to expand in the walk-out basement. Suggested on the floor plan of this unfinished basement is a future billiards room, craft room, game room, recreation room, theater, storage and two additional bedrooms with Jack and Jill bathroom.
Imagine the possibilities if you choose to finish the space. Enjoyment of your time spent at home with the family will increase greatly, and the overall real estate value will skyrocket!















Leave a Reply