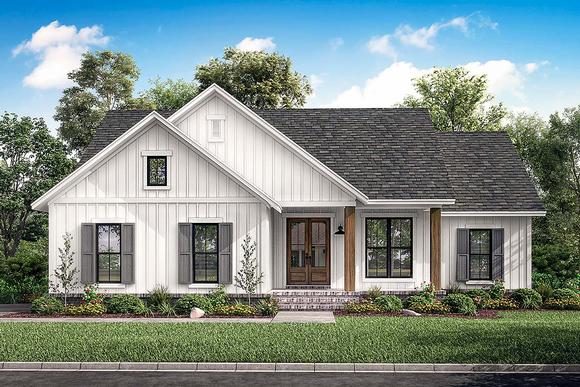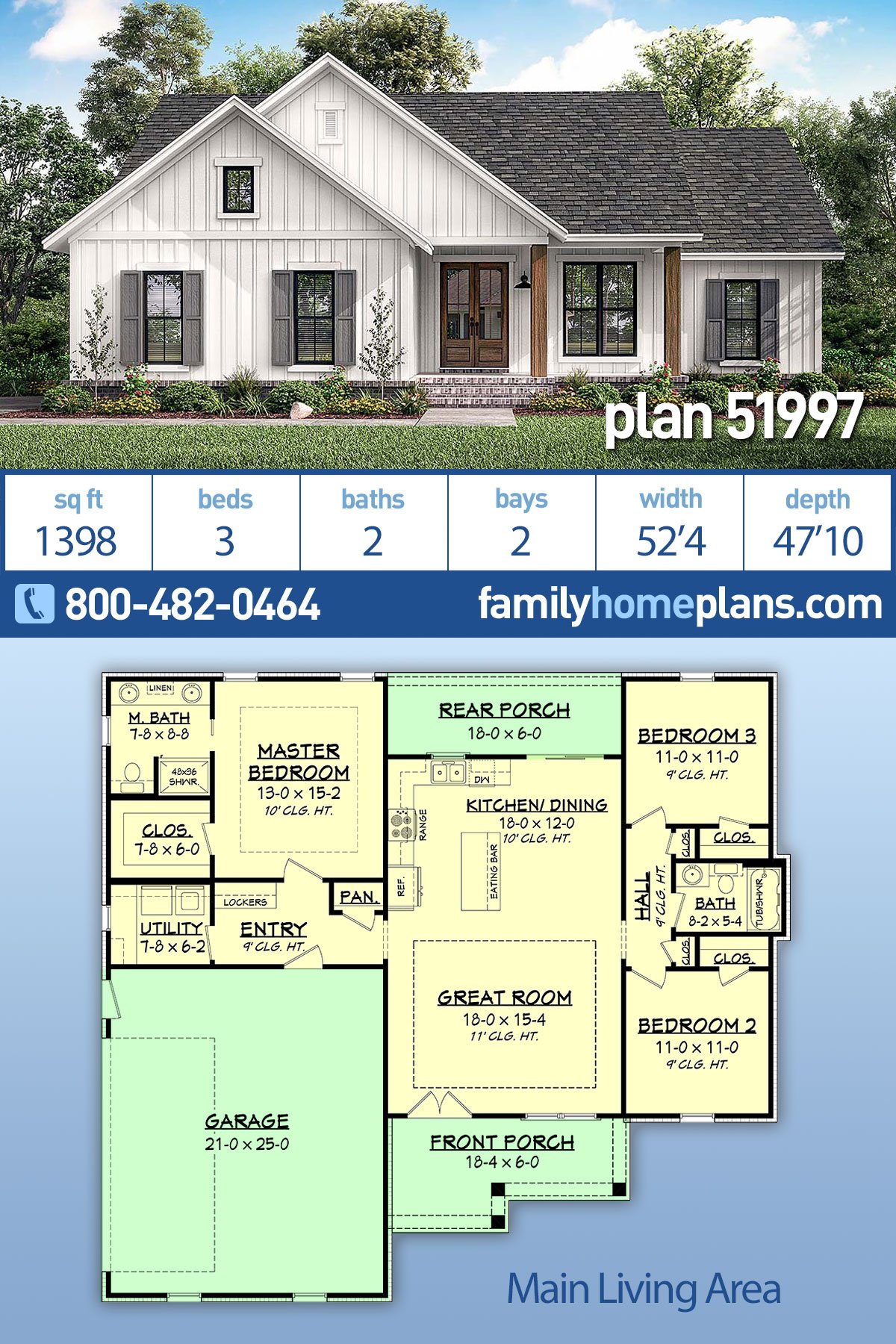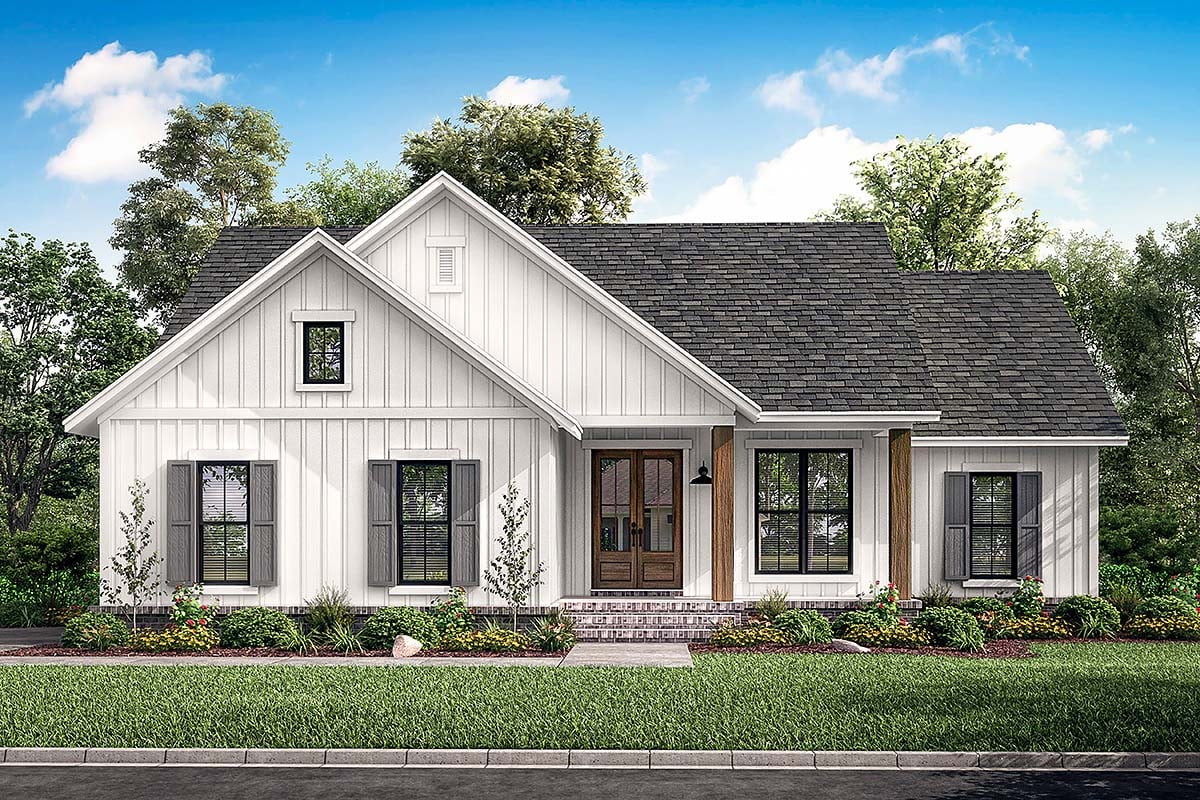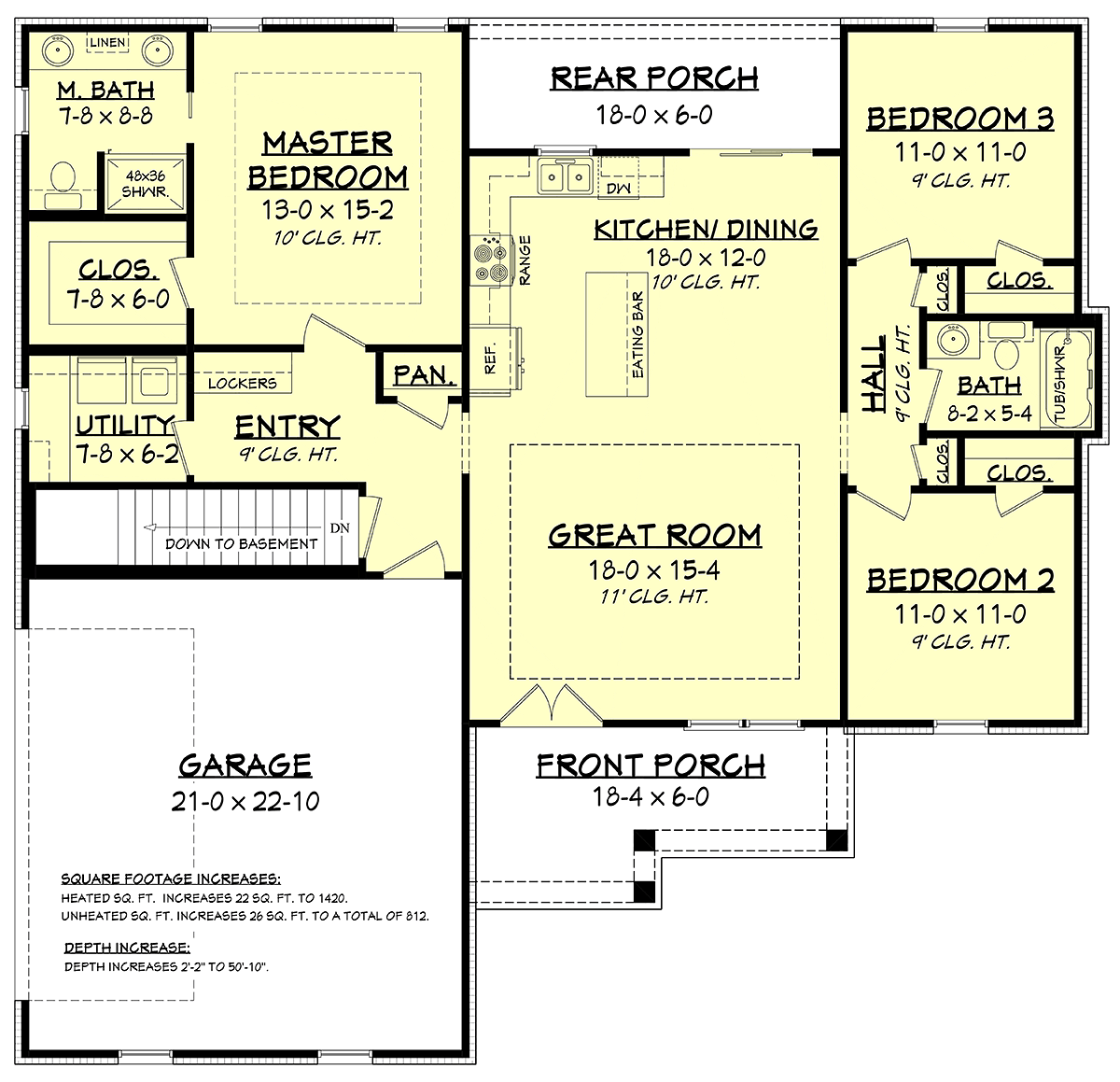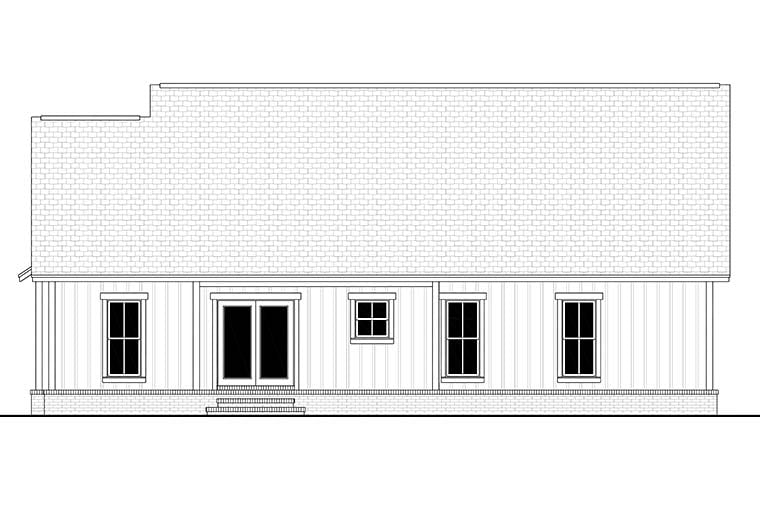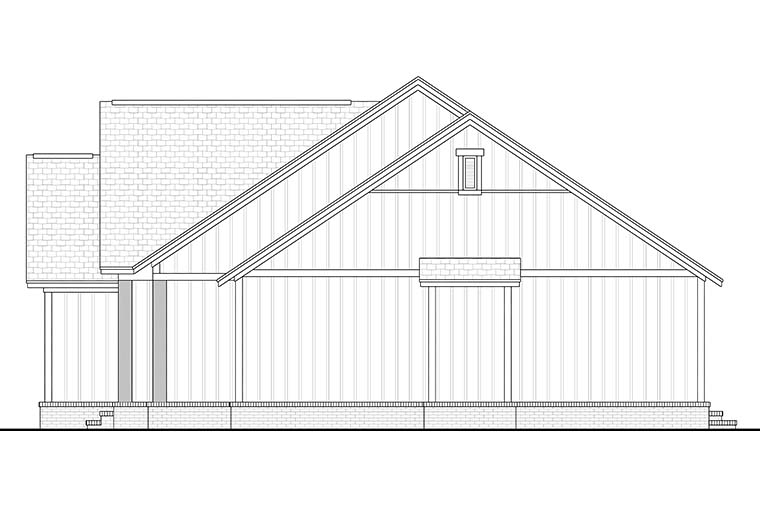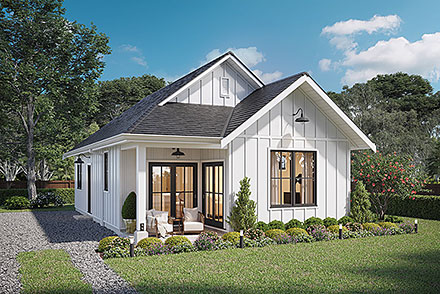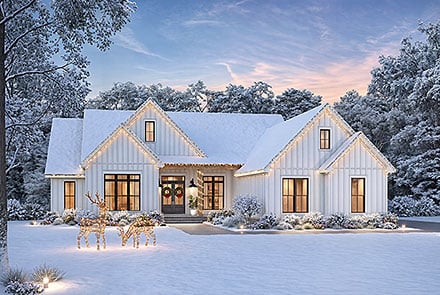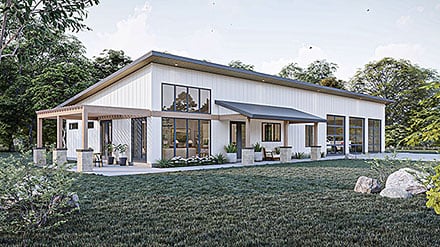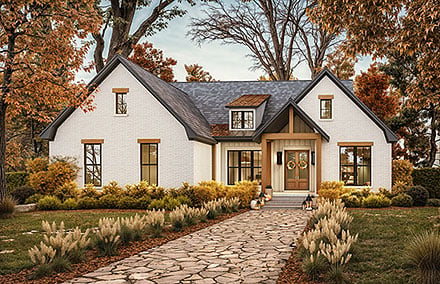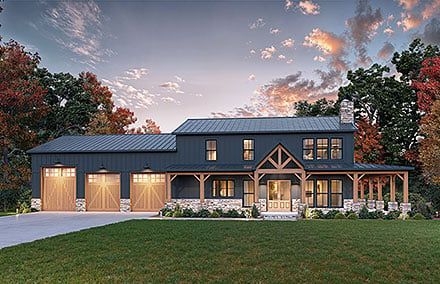- Home
- House Plans
- Plan 51997
| Order Code: 26WEB |
House Plan 51997
Country, Farmhouse, Southern, Traditional Style House Plan 51997 with 1398 Sq Ft, 3 Bed, 2 Bath, 2 Car Garage
sq ft
1398beds
3baths
2bays
2width
53'depth
48'Click Any Image For Gallery
Plan Pricing
- PDF File: $1,345.00
- 5 Sets plus PDF File: $1,595.00
- PDF File Unlimited Build: $2,045.00
Unlimited Build License issued on PDF File Unlimited Build orders. - CAD File Unlimited Build: $2,445.00
Unlimited Build License issued on CAD File Unlimited Build orders. - Materials List: $300.00
Important Notice: Material list only includes materials for the base slab and crawlspace versions. Basement and 2x6 wall options NOT included. - Right Reading Reverse: $250.00
All sets will be Readable Reverse copies. Turn around time is usually 3 to 5 business days. - Additional License Fee: $495.00
Provides you with one additional license to build (a total of two builds). - Additional Sets: $100.00
Unlimited License To Build included with CAD file sale.
CAD file sale also includes PDF file. Materials list will NOT reflect any options that have an additional fee because those are modifications. If you buy a materials list, it will only reflect the standard original plan. All of our CAD files are delivered in .DWG format and do not contain any type of 3D capability. Files are delivered in 2004 format so that older software versions will be able to open the files.
Available Foundation Types:
-
Basement
: $395.00
May require additional drawing time, please call to confirm before ordering.
Total Living Area may increase with Basement Foundation option. -
Crawlspace
: $175.00
May require additional drawing time, please call to confirm before ordering. - Slab : No Additional Fee
-
Walkout Basement
: $395.00
May require additional drawing time, please call to confirm before ordering.
Total Living Area may increase with Basement Foundation option.
Available Exterior Wall Types:
- 2x4: No Additional Fee
-
2x6:
$325.00
(Please call for drawing time.)
Specifications
| Total Living Area: | 1398 sq ft |
| Main Living Area: | 1398 sq ft |
| Garage Area: | 545 sq ft |
| Garage Type: | Attached |
| Garage Bays: | 2 |
| Foundation Types: | Basement - * $395.00 Total Living Area may increase with Basement Foundation option. Crawlspace - * $175.00 Slab Walkout Basement - * $395.00 Total Living Area may increase with Basement Foundation option. |
| Exterior Walls: | 2x4 2x6 - * $325.00 |
| House Width: | 52'4 |
| House Depth: | 47'10 |
| Number of Stories: | 1 |
| Bedrooms: | 3 |
| Full Baths: | 2 |
| Max Ridge Height: | 24'0 from Front Door Floor Level |
| Primary Roof Pitch: | 8:12 |
| Roof Load: | 30 psf |
| Roof Framing: | Stick |
| Porch: | 241 sq ft |
| Main Ceiling Height: | 9' |
Plan Description
Top-Selling Small Farmhouse Style Home with Split Bedroom Layout
One of uur Best-Selling Small Floor Plan 51997 has 1,398 square feet of living space. Buyers will like this house plan because it includes everything they need. It has 3 bedrooms, 2 bathrooms, and a 2 car garage. In addition, it offers a front and rear covered porch.
Best-Selling Small Floor Plan Outside Tour
The exterior exhibits pleasant curb appeal, and the rear elevation promises comfortable outdoor living space. Firstly, Best-Selling Small Floor Plan 51997 has a Traditional Style appearance in a small package. The house will fit on a small lot because it's only 52'4 wide by 47'10 deep. Building this home will be fast, efficient, and economical because it calls for simple materials and has a simple footprint.
Secondly, the building materials shown on Best-Selling Small Floor Plan 51997 are simple and attractive. Vertical white siding is used, and brick is used for the porch. These materials will be fully-stocked at your building supply store, so it won't slow your progress during construction. Homeowners will appreciate these materials because they are easy to maintain and to replace if necessary. For a little character, add board and batten shutters and thick porch columns.
Thirdly, the rear porch is available so that your family can spend some time outside. The rear porch measures 18' wide by 6' deep. This leaves lots of room to put out a few comfortable chairs and slow down for an hour or two in conversation with family.
Interior Tour Features Split Floor Plan and Open Living Space
The interior is efficient for the everyday activities of family life. Open living space allows for easy traffic flow from room to room. The great room is accented by an 11' tray ceiling. The L-shaped kitchen makes food preparation easier. The island gives you more counter space and provides a place for kids to sit down.
The split-bedroom design in Best-Selling Small Floor Plan 51997 offers privacy for the master suite. Everything that you expect in a modern floor plan is included: walk-in closet and ensuite with two vanities. There is a no tub, however there is a shower. Let's face it: most people don't have time for a soak nowadays anyway. The children's bedrooms are on the opposite side of the house, and they share the guest bathroom. That's right, you only have to clean two bathrooms. That's a plus!
Garage will fit two average size cars and enters close to the kitchen. The amenities in this informal entry will benefit your family because there is quick access to the laundry room, locker drop zone, and pantry. The laundry room has a counter for folding clothes.
In conclusion, Best-Selling Small Floor Plan 51997 is simple in design, and construction cost would be affordable within in its respective square footage range.
Special Features:
- Entertaining Space
- Front Porch
- Mudroom
- Open Floor Plan
- Pantry
- Rear Porch
- Storage Space
What's Included?
Foundation Plan – Typically includes dimensioned foundation plan with footing details.
Dimensioned Floor Plan – Electrical may be shown.
Exterior Views – Four exterior views of the residence with other miscellaneous details.
Roof Plan – Birds eye view showing all ridges, valleys and other necessary information.
Electrical Plan – Displays lighting fixtures, outlets and other necessary electrical items. These items may be shown on the Dimensioned Floor Plan. Switches are NOT shown and should be located by contractor at site.
Wall Section(s) – Detail of wall materials and assembly.
Building Section(s) – Section through home displaying necessary information about framing and other miscellaneous data.
Cabinet Elevations – Displays interior kitchen cabinet views.
ITEMS NOT INCLUDED
Mechanical Plans - Because of varying site conditions, mechanical plans such as plumbing and HVAC plans are not included. These items are easily obtained by your mechanical contractor or material supplier.
Site Plans – If required, this information must be obtained locally to include the information specific to your individual property.
Structural Calculations – In certain areas, particularly those in earthquake and hurricane zones, permit departments may require you to submit structural calculations for your particular conditions. When required, you should consult with a local structural engineer.
Modifications
Plan modification is a way of turning a stock plan into your unique custom plan. It's still just a small fraction of the price you would pay to create a home plan from scratch. We believe that modification estimates should be FREE!
We provide a modification service so that you can customize your new home plan to fit your budget and lifestyle.
Email Designer This is the best and quickest way to get a modification quote!
Please include your preferred Foundation Type and a Specific List of Changes. You can also attach a Sketch of Changes.
It's as simple as that!
Cost To Build
What will it cost to build your new home?
Let us help you find out!
- Family Home Plans has partnered with Home-Cost.com to provide you the most accurate, interactive online estimator available. Home-Cost.com is a proven leader in residential cost estimating software for over 20 years.
- No Risk Offer: Order your Home-Cost Estimate now for just $29.95! We will provide you with a discount code in your receipt for when you decide to order any plan on our website than will more than pay you back for ordering an estimate.
Accurate. Fast. Trusted.
Construction Cost Estimates That Save You Time and Money.
$29.95 per plan
** Available for U.S. and Canada
With your 30-day online cost-to-build estimate you can start enjoying these benefits today.
- INSTANT RESULTS: Immediate turnaround—no need to wait days for a cost report.
- RELIABLE: Gain peace of mind and confidence that comes with a reliable cost estimate for your custom home.
- INTERACTIVE: Instantly see how costs change as you vary design options and quality levels of materials!
- REDUCE RISK: Minimize potential cost overruns by becoming empowered to make smart design decisions. Get estimates that save thousands in costly errors.
- PEACE OF MIND: Take the financial guesswork out of building your dream home.
- DETAILED COSTING: Detailed, data-backed estimates with +/-120 lines of costs / options for your project.
- EDITABLE COSTS: Edit the line-item labor & material price with the “Add/Deduct” field if you want to change a cost.
- Accurate cost database of 43,000 zip codes (US & Canada)
- Print cost reports or export to Excel®
- General Contractor or Owner-Builder contracting
- Estimate 1, 1½, 2 and 3-story home designs
- Slab, crawlspace, basement or walkout basement
- Foundation depth / excavation costs based on zip code
- Cost impact of bonus rooms and open-to-below space
- Pitched roof or flat roof homes
- Drive-under and attached garages
- Garage living – accessory dwelling unit (ADU) homes
- Duplex multi-family homes
- Barndominium / Farmdominium homes
- RV grages and Barndos with oversized overhead doors
- Costs adjust based on ceiling height of home or garage
- Exterior wall options: wood, metal stud, block
- Roofing options: asphalt, metal, wood, tile, slate
- Siding options: vinyl, cement fiber, stucco, brick, metal
- Appliances range from economy to commercial grade
- Multiple kitchen & bath counter / cabinet selections
- Countertop options range from laminate to stone
- HVAC, fireplace, plumbing and electrical systems
- Fire suppression / sprinkler system
- Elevators
Home-Cost.com’s INSTANT™ Cost-To-Build Report also provides you these added features and capabilities:
Q & A
Ask the Designer any question you may have. NOTE: If you have a plan modification question, please click on the Plan Modifications tab above.
Previous Q & A
A: The garage ceiling height is 9 feet 4 inches, measured from the garage floor to the ceiling. Please note that there is a 4-inch step up from the garage floor to the main living area.
A: The walkout basement option has been added to the website. The doors and windows will be as depicted in the attached image. Be sure to understand that the basement plans we provide are unfinished and will not include a basement level floor plan.
View Attached FileA: Siding sheets are sold in 4' widths, so the batten pattern is usually either 24" or 16" in order for the spacing to work with the siding joints. We do not specify which spacing as it is a matter of owner preference.
A: Due to privacy restrictions, we cannot release the locations of client builds. All available photos that are shared with us are loaded onto our site as they are made available by previous clients.
A: Square footage is calculated electronically via CAD software, and is calculated to the exterior face of the studwall.
A: In the attic space.
A: For a traditional basement...yes the only access is via the inside stairs.
A: Most are 32" wide, but there are varying sizes throughout the plan. The window sizes will be listed on the floorplan of the plans when purchased.
A: Images may only be used with the purchase of an unlimited license. When marketing the images, credit for the design must be given to the original designer. Builders are not allowed to list the images and portray them as their own designs.
A: Not in this particular plan. The roof structure would have to be significantly modified in order to accommodate the required headroom. The plan could be modified, but the exterior appearance would be significantly altered.
A: This is certainly possible, but would require the plans to be modified. Click the "Modifications" link to inquire about a price and timeline.
A: The master bedroom is a trayed ceiling with 9' ceilings around the perimeter and 10' ceiling in the center.
A: This plan is designed in accordance with the 2018 edition of the International Residential Code and contains all the necessary information to construct the home. However, based on your building location, there may be additional engineering or supplemental drawings required. Check with you local building official for all the requirements for your particular area.
A: The plans call for stick framed construction. If trusses are desired, they must be designed by the truss manufacturer.
A: Good Morning, The mechanical space is to be located in the attic space. Thanks, Jason
A: We do not have a bonus room for this particular design. This would have to be done as a modification which would extensively change the roof structure of the house. Thanks, Jason
Common Q & A
A: Yes you can! Please click the "Modifications" tab above to get more information.
A: The national average for a house is running right at $125.00 per SF. You can get more detailed information by clicking the Cost-To-Build tab above. Sorry, but we cannot give cost estimates for garage, multifamily or project plans.
FHP Low Price Guarantee
If you find the exact same plan featured on a competitor's web site at a lower price, advertised OR special SALE price, we will beat the competitor's price by 5% of the total, not just 5% of the difference! Our guarantee extends up to 4 weeks after your purchase, so you know you can buy now with confidence.




