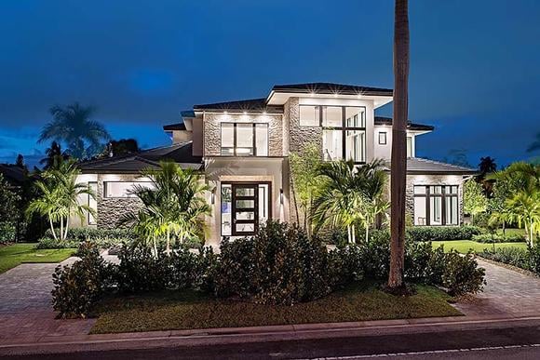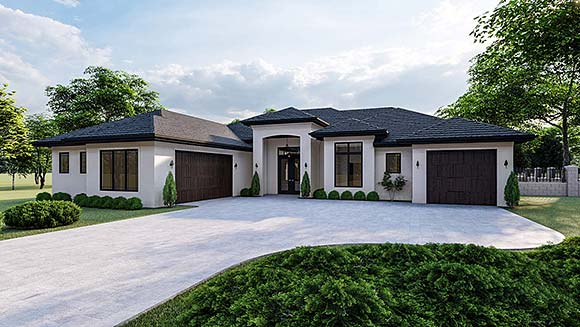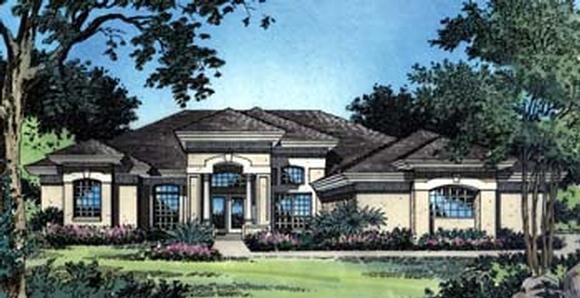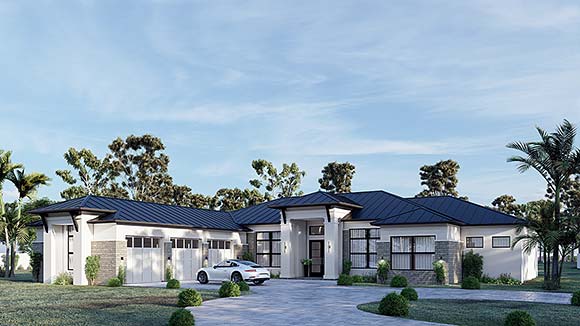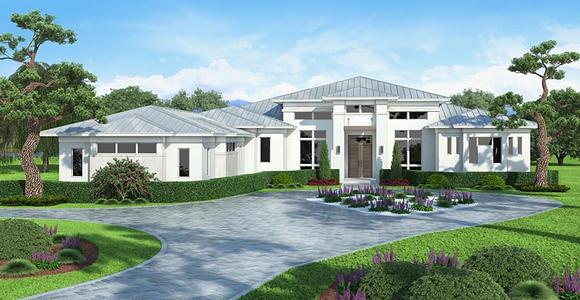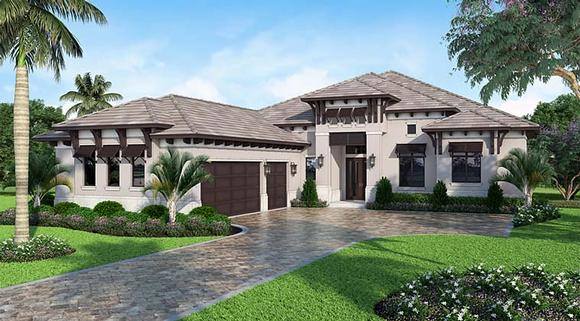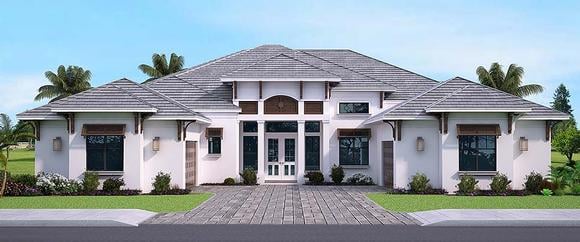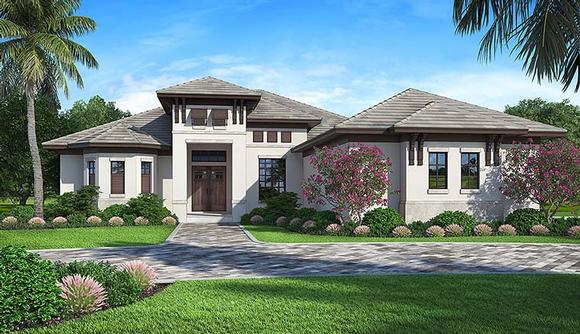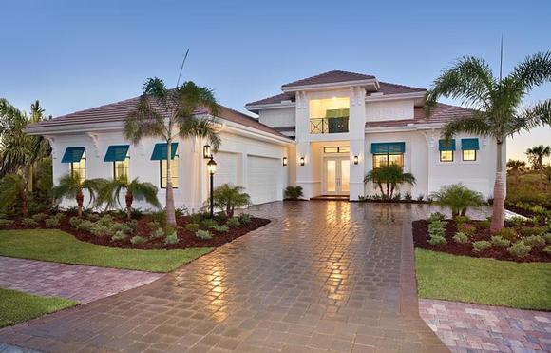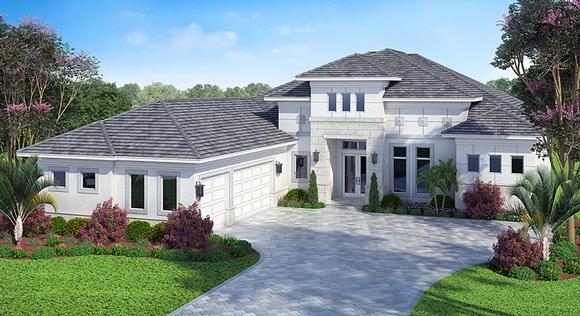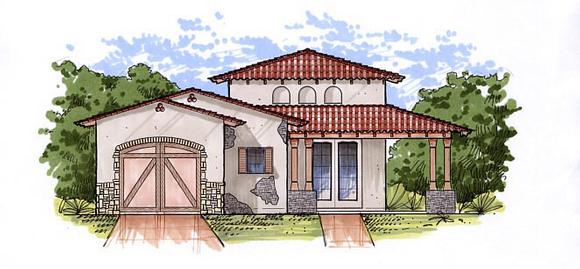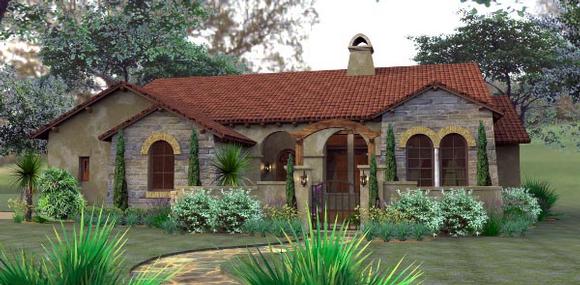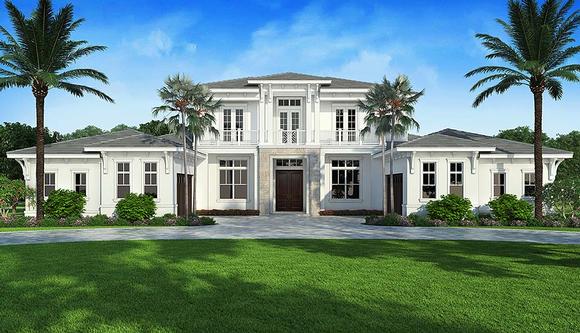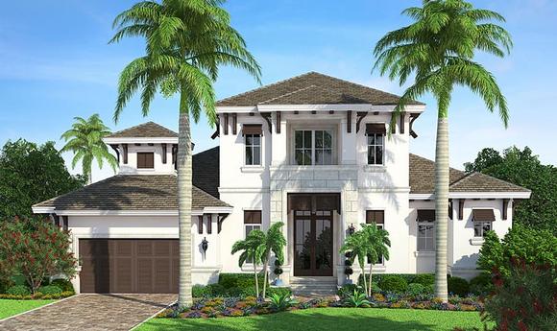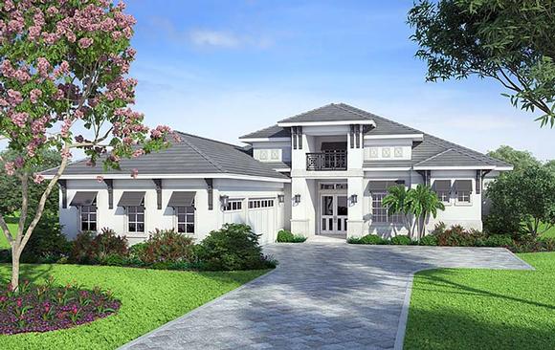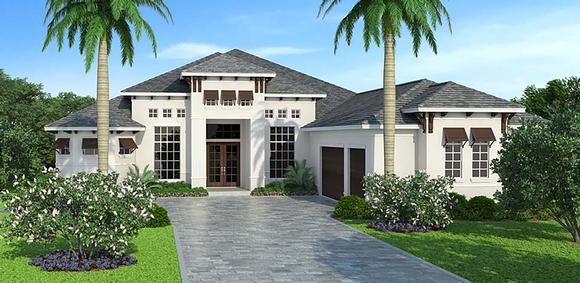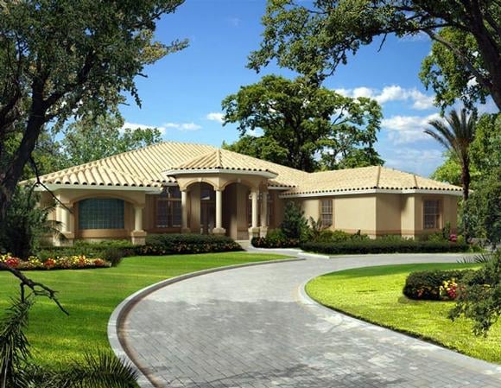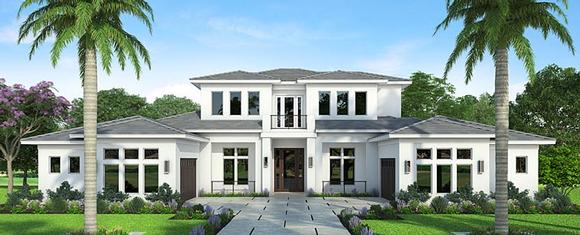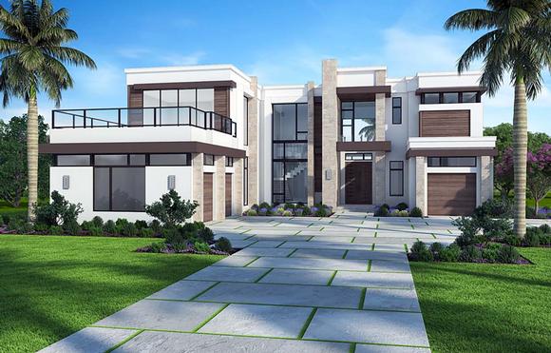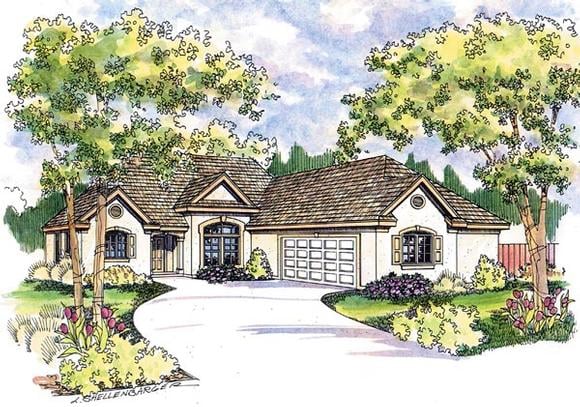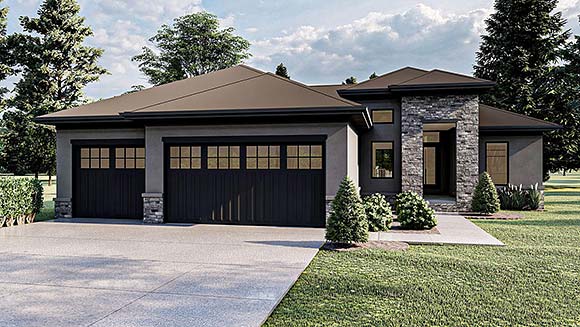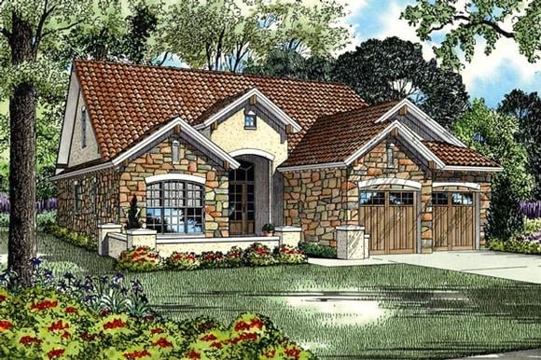1442 Plans
Mediterranean Style House Plans: Relaxed Luxury with Old-World Flair
Mediterranean style house plans bring the warmth, elegance, and charm of Southern Europe to modern living. Inspired by the villas of Spain, Italy, and the French Riviera, these homes are designed to maximize indoor-outdoor living while creating an atmosphere of casual sophistication.
Exteriors typically feature stucco walls, red-tiled roofs, arched entryways, and wrought-iron details that give each home a distinctive Old-World character. Expansive windows and French doors invite natural light, while balconies, patios, and courtyards encourage outdoor living year-round. Many designs also highlight lush landscaping, pools, and gardens that complement the home’s architecture.
Inside, Mediterranean plans are known for their spacious layouts and flowing floor designs. Open kitchens often connect seamlessly to dining and family areas, making entertaining effortless. High ceilings, exposed beams, and decorative tile work add to the elegance, while private master suites and guest areas provide comfort and retreat.
Modern Mediterranean homes adapt these traditional features to today’s lifestyle. Many incorporate energy-efficient construction, large great rooms, home offices, and expansive outdoor kitchens. Whether you’re looking for a compact villa or a sprawling luxury estate, these designs offer both timeless style and practical function.
Mediterranean style house plans are ideal for warm climates, but their enduring appeal makes them popular across the country. Their blend of rustic charm and refined luxury creates a welcoming environment that feels both relaxed and sophisticated. For homeowners seeking a residence that balances beauty, comfort, and connection to the outdoors, Mediterranean plans remain a top choice.




