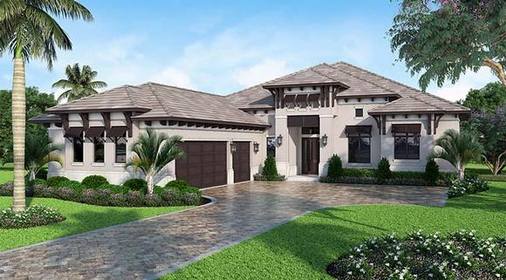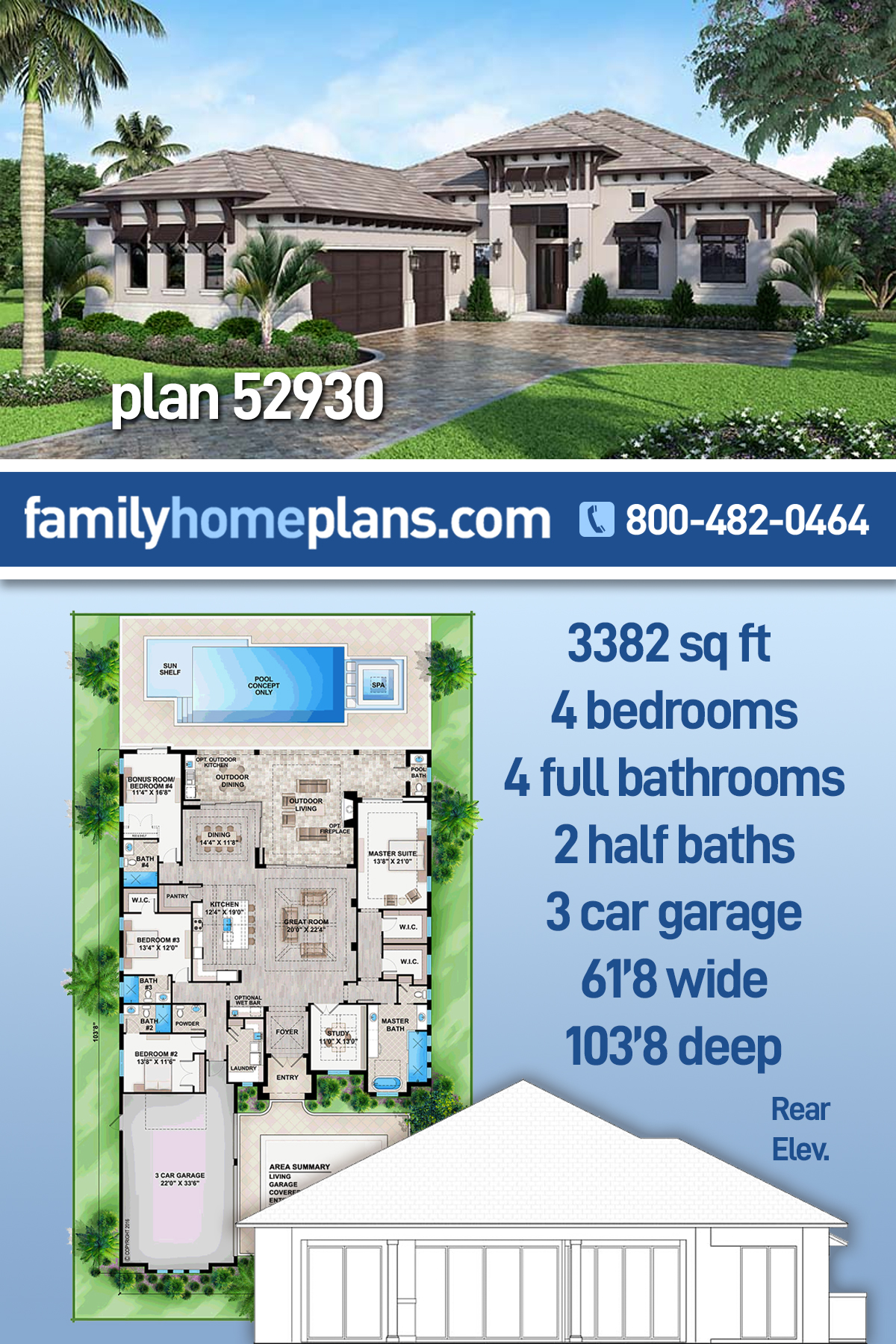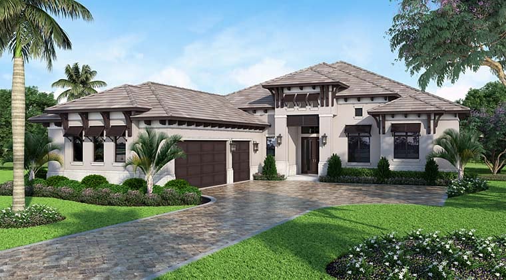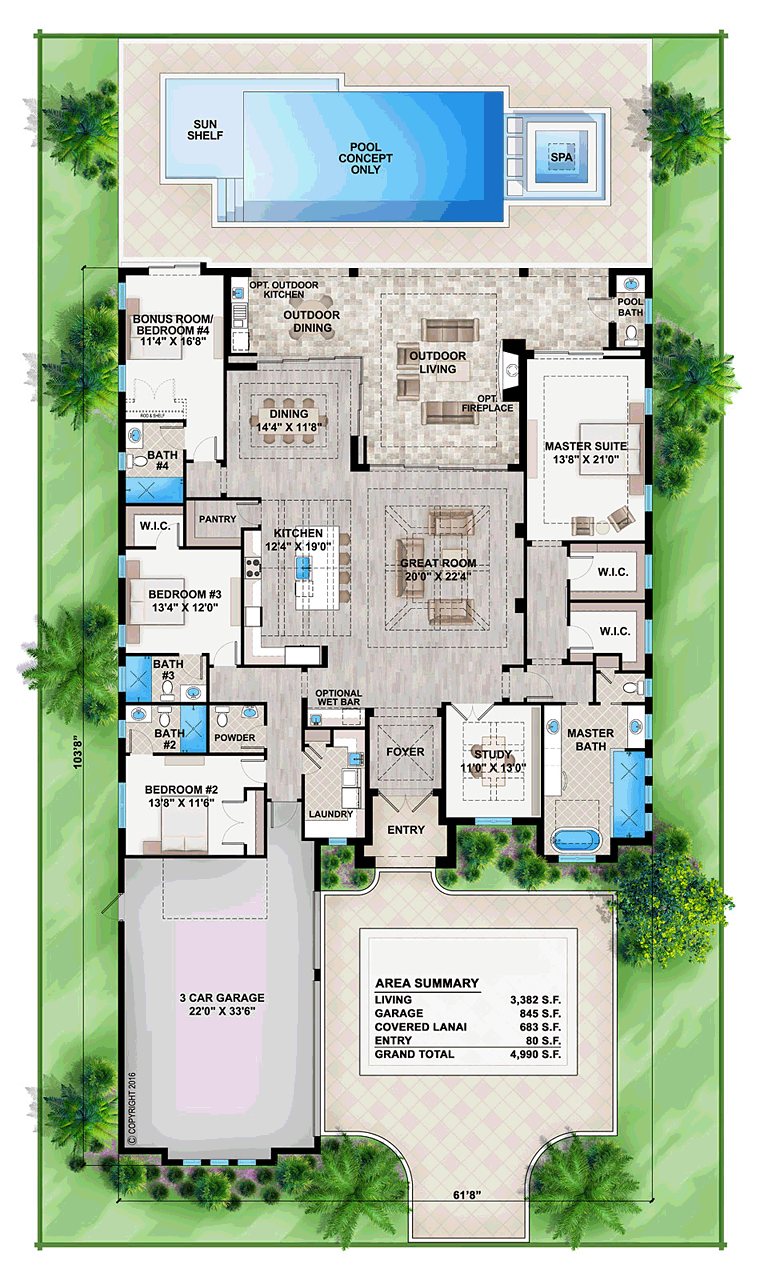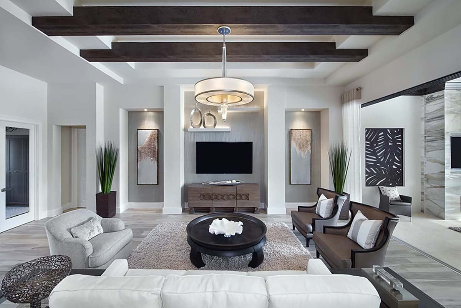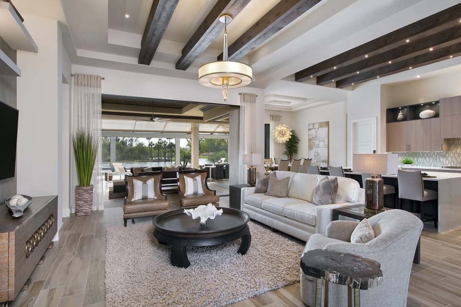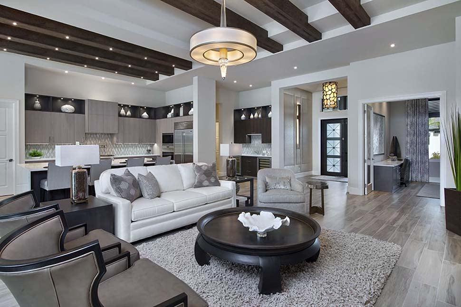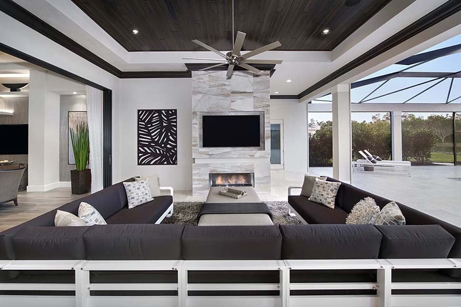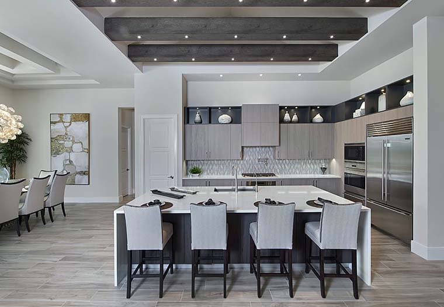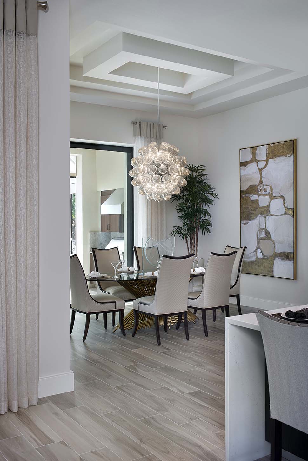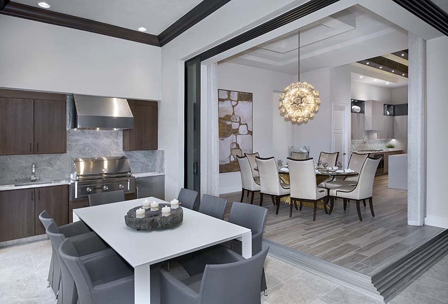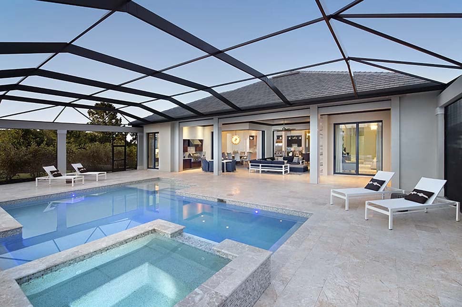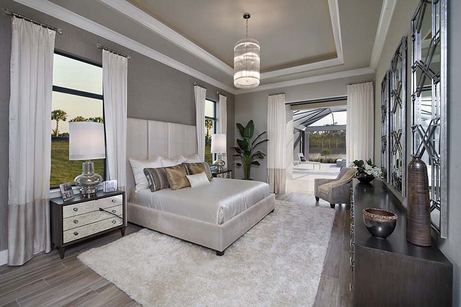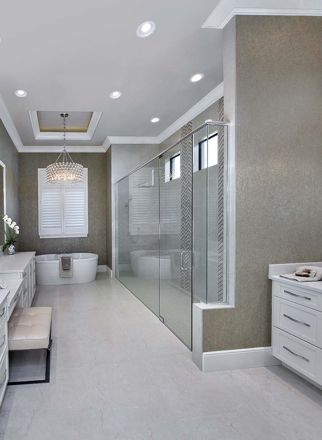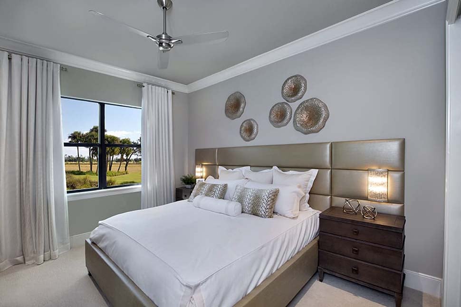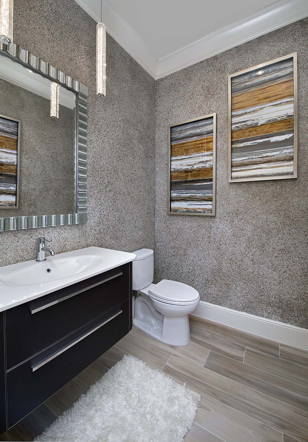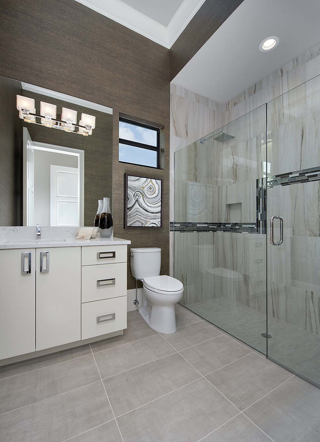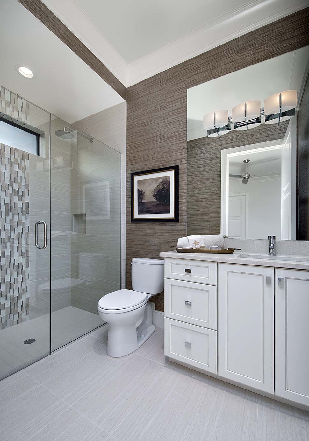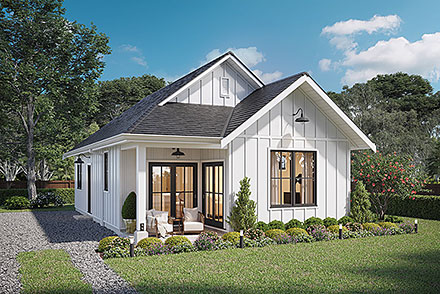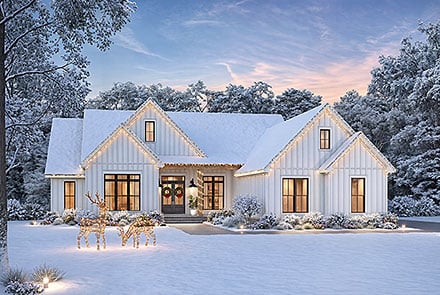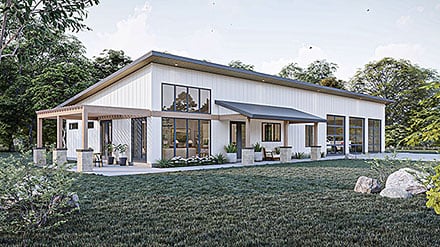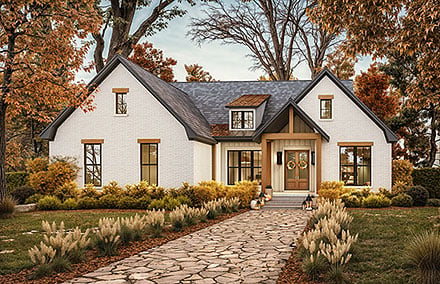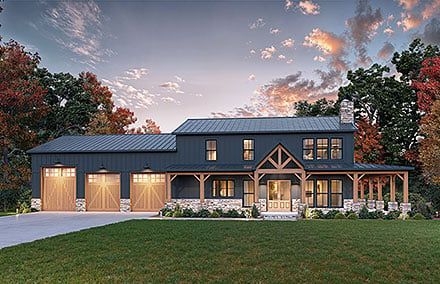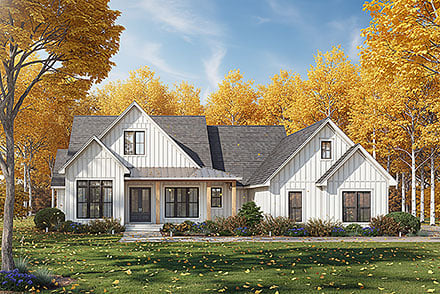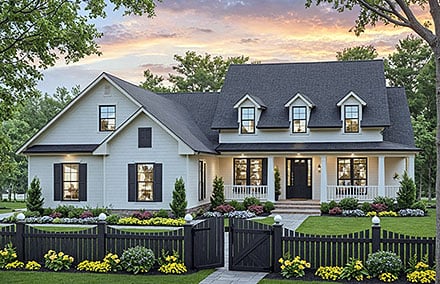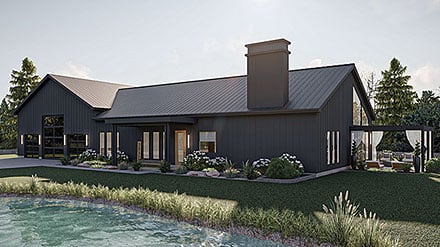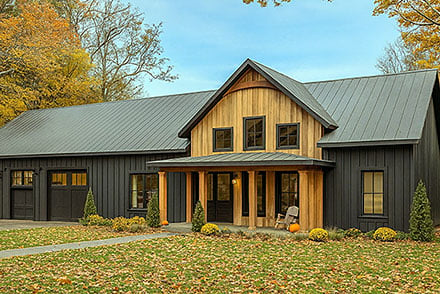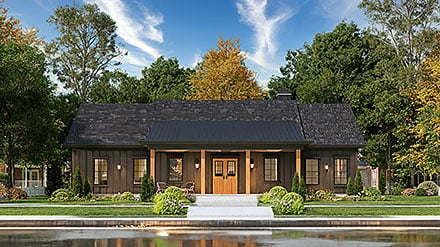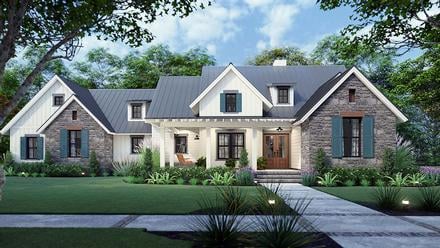- Home
- House Plans
- Plan 52930
| Order Code: 00WEB |
House Plan 52930
Mediterranean Style, 3382 Sq Ft, 4 Bed, 6 Bath, 3 Car | Plan 52930
sq ft
3382beds
4baths
4.5bays
3width
62'depth
104'Click Any Image For Gallery
Plan Pricing
- PDF File: $3,040.00
- CAD File: $3,040.00
Single Build License issued on CAD File orders. - Right Reading Reverse: $437.50
All sets will be Readable Reverse copies. Turn around time is usually 3 to 5 business days.
Need A Materials List?
It seems that this plan does not offer a stock materials list, but we can make one for you. Please call 1-800-482-0464, x403 to discuss further.Need Printed Sets?
It seems that this plan only offers electronic (PDF or CAD) files. If you also need Printed Sets, please call 1-800-482-0464, x403 to discuss possible options.PLAN RESTRICTIONS: CANNOT BE SOLD TO BE BUILT IN LEE OR COLLIER COUNTIES, FLORIDA
Available Foundation Types:
- Slab : No Additional Fee
Available Exterior Wall Types:
-
2x4:
$437.50
(Please call for drawing time.) -
2x6:
$437.50
(Please call for drawing time.) -
2x8:
$437.50
(Please call for drawing time.) - Concrete: No Additional Fee
Specifications
| Total Living Area: | 3382 sq ft |
| Main Living Area: | 3382 sq ft |
| Garage Area: | 845 sq ft |
| Garage Type: | Attached |
| Garage Bays: | 3 |
| Foundation Types: | Slab |
| Exterior Walls: | 2x4 - * $437.50 2x6 - * $437.50 2x8 - * $437.50 Concrete |
| House Width: | 61'8 |
| House Depth: | 103'8 |
| Number of Stories: | 1 |
| Bedrooms: | 4 |
| Full Baths: | 4 |
| Half Baths: | 2 |
| Max Ridge Height: | 28'0 from Front Door Floor Level |
| Primary Roof Pitch: | 6:12 |
| Roof Framing: | Truss |
| Porch: | 683 sq ft |
| Formal Dining Room: | Yes |
| 1st Floor Master: | Yes |
| Main Ceiling Height: | 12'0 |
Plan Description
Tour our popular 4 bedroom Mediterranean Style House Plan which is handicap accessible and includes vaulted ceilings, outdoor kitchen, covered lanai, library and much more!
Mediterranean Style, Coastal Style, and Florida Style can be applied to this beautiful 3382 square foot architectural design. Four bedrooms are arranged with a split floorplan layout. Each smaller bedroom has its own 3/4 bathroom. One powder room is provided for guests in the hallway. Outside is a pool bath.
Open concept living space is central to the house. Beams and special ceiling treatments add interest to the tall ceilings.
Passing from the foyer to the great room, you will love the coastal interior design of the tiled fireplace. A u-shaped couch encourages conversation for friends and family.
Expansive windows across the back of the house offer views of the outdoor living space. Create an area for seating and dining under the covered lanai and screened lanai. Your outdoor fireplace is optional along with the kitchen.
Gaze beyond the outdoor living space and imagine a large swimming pool or a view of the ocean.
You can seat 4 people at the kitchen island. For larger gatherings, move over to the dining room which mirrors the outdoor dining space. You will never run out of necessities for meal preparation due to a large walk-in pantry.
Bedroom 4 doubles as a guest room because it's a little more private at the back of the house. The two front bedrooms will work for the kids, and they will appreciate having their own bathrooms.
The master bedroom measures 13'8" x 21', so there is enough space for a sitting area. Glass doors provide quick access to the lanai and lots of natural light for the room. No need to clutter up the space with dressers because you have double walk-in closets!
The master ensuite is luxurious with a long counter, two sinks, large shower, free-standing tub and beautiful finishes.
Other features included in this one-story coastal style design floor plan: a study/library, optional wet bar, a spacious laundry room with work counters and utility sink, and an oversized, three car garage.
Special Features:
- Bonus Room
- Deck or Patio
- Outdoor Fireplace
- Outdoor Kitchen
- Outdoor Pool
- Wet Bar
What's Included?
Drawn at 1/8" to 1/4" = 1’0" scale and includes:
*Material Labels
*Floor-To-Floor Heights
*Roof Slope Indicators
Floor Plans:
Drawn at 1/8" to 1/4" = 1’0" scale and includes:
*Door and Window Sizes
*Completely Dimensioned Floor Plan
*Room Labels and Interior Room Sizes
Electrical Layouts:
*Building Section Markers
*Electrical Outlets, Fixtures and Switching
Slab Plan:
Drawn at 1/8" to 1/4" = 1’0" scale and includes:
*Floor and Deck Joist Sizes, Spacing and Direction
*Rough-in Plumbing Location (if applicable)
*Mechanical Equipment Locations (if applicable)
*Electrical Locations (if applicable)
Roof Design Plan:
Drawn to 1/8" to 1/4" = 1’0" scale and includes:
*All Beam and Header Heights and Locations
*All Hips, Gables, Ridges and Valley
*Building Section Markers
Building Sections:
Drawn to 1/8" to 1/4" = 1’0" scale and includes:
*Floor Joist Size and Spacing
*Floor-To-Floor Heights
*Non-Typical Plate Heights Indicated
Typical Wall Sections:
Drawn at 1/8" to 1/4" = 1’0" scale and includes:
*All Labels Indicating Wall Construction
*Foundation Wall Thickness and Reinforcing
*Insulation Type and Thickness
Miscellaneous Notes and Details:
*Miscellaneous General Notes
*Stairway Details (if applicable)
Modifications
1. Complete this On-Line Request Form
2. Print, complete and fax this PDF Form to us at 1-800-675-4916.
3. Want to talk to an expert? Call us at 913-938-8097 (Canadian customers, please call 800-361-7526) to discuss modifications.
Note: - a sketch of the changes or the website floor plan marked up to reflect changes is a great way to convey the modifications in addition to a written list.
We Work Fast!
When you submit your ReDesign request, a designer will contact you within 24 business hours with a quote.
You can have your plan redesigned in as little as 14 - 21 days!
We look forward to hearing from you!
Start today planning for tomorrow!
Cost To Build
What will it cost to build your new home?
Let us help you find out!
- Family Home Plans has partnered with Home-Cost.com to provide you the most accurate, interactive online estimator available. Home-Cost.com is a proven leader in residential cost estimating software for over 20 years.
- No Risk Offer: Order your Home-Cost Estimate now for just $29.95! We will provide you with a discount code in your receipt for when you decide to order any plan on our website than will more than pay you back for ordering an estimate.
Accurate. Fast. Trusted.
Construction Cost Estimates That Save You Time and Money.
$29.95 per plan
** Available for U.S. and Canada
With your 30-day online cost-to-build estimate you can start enjoying these benefits today.
- INSTANT RESULTS: Immediate turnaround—no need to wait days for a cost report.
- RELIABLE: Gain peace of mind and confidence that comes with a reliable cost estimate for your custom home.
- INTERACTIVE: Instantly see how costs change as you vary design options and quality levels of materials!
- REDUCE RISK: Minimize potential cost overruns by becoming empowered to make smart design decisions. Get estimates that save thousands in costly errors.
- PEACE OF MIND: Take the financial guesswork out of building your dream home.
- DETAILED COSTING: Detailed, data-backed estimates with +/-120 lines of costs / options for your project.
- EDITABLE COSTS: Edit the line-item labor & material price with the “Add/Deduct” field if you want to change a cost.
- Accurate cost database of 43,000 zip codes (US & Canada)
- Print cost reports or export to Excel®
- General Contractor or Owner-Builder contracting
- Estimate 1, 1½, 2 and 3-story home designs
- Slab, crawlspace, basement or walkout basement
- Foundation depth / excavation costs based on zip code
- Cost impact of bonus rooms and open-to-below space
- Pitched roof or flat roof homes
- Drive-under and attached garages
- Garage living – accessory dwelling unit (ADU) homes
- Duplex multi-family homes
- Barndominium / Farmdominium homes
- RV grages and Barndos with oversized overhead doors
- Costs adjust based on ceiling height of home or garage
- Exterior wall options: wood, metal stud, block
- Roofing options: asphalt, metal, wood, tile, slate
- Siding options: vinyl, cement fiber, stucco, brick, metal
- Appliances range from economy to commercial grade
- Multiple kitchen & bath counter / cabinet selections
- Countertop options range from laminate to stone
- HVAC, fireplace, plumbing and electrical systems
- Fire suppression / sprinkler system
- Elevators
Home-Cost.com’s INSTANT™ Cost-To-Build Report also provides you these added features and capabilities:
Q & A
Ask the Designer any question you may have. NOTE: If you have a plan modification question, please click on the Plan Modifications tab above.
Previous Q & A
A: Hello, Here are the requested dimensions: Pantry 6’4” x 5’5” approx. Laundry 7’ x 12’6” approx. WIC 6’6” x 8’8” and 8’8” x 6’10” approx.
A: Thanks for the inquiry. The house plan can be built in zip code 33904. Enjoy your evening.
A: Hello, The plans show the locations of the A/C condensers and AHU but don’t show supply/return vents or ducting. The rear closet is 8’8” x 6’6” and the front closet is irregular but is roughly 8’8” x 6’10” minus the linen closet. If one larger closet is needed and the other smaller is ok the wall between the two closets can easily be shifted one way or the other to accomplish this. Thanks.
A: Hello…dimensions are below…please let me know if you have additional questions. Thanks for your inquiry. Master Bath: Room size is 17’-4”x11’-8”; shower is 10’-0”x3’-8” Bath 2: Room size is 5’-6”x9’-4”; shower is 5’-6”x3’-0” Bath 3: Room size is 5’-4”x9’-4”; shower is 5’-4”x3’-0” Bath 4: Room size is 9’-4”x6’-8”; shower is 3’-0”x6’-8” Powder: 5’-6”x6’-4” Pool Bath: 8’-4”x3’-4”
A: How large is the kitchen island in your plan? 9’8” x 5’ Can you tell me what are the dimensions of the master closets 6’10 x 8’8” and 6’6” x 8’8”?
A: Yes, thanks.
A: Good afternoon. The ac air handler is located in a recess in the garage ceiling. The air conditioning units are outside on A/C pads on the left side of the garage. The tankless water heater is located adjacent to the service door also on the left side of the garage. Please let me know if you have additional questions.
A: Yes this house can be built in Jacksonville, FL. Thank you for your inquiry.
A: No, this is a one pour, monolithic slab foundation. Please call for a modification quote or see if your builder can make that change in the field.
A: This house plan is designed with block exterior walls. We designed this as a model for a local builder so it cannot be built in Lee or Collier County. We can, however, provide you with the builder’s info to discuss further with them. Please let me know if you have other questions.
A: Thanks for your inquiry. Since we work closely with builders in Lee and Collier County, we put this restriction on all of our plans as a safeguard. So, when a customer is interested in these locations, it prompts a phone call to our office so we can confirm whether the restriction applies or not. I hope this information is helpful.
A: Pantry dimensions: 6’4” x 5’4” Laundry dimensions: 12’6”x 7’ The pool shown on the rendering is conceptual only. The size of the pool deck would depend on the lot size and setback requirements.
A: Yes...there are 2. One in the master bathroom water closet and one in the laundry room behind the door.
A: No we do not have photos of this house plan built.
Common Q & A
A: Yes you can! Please click the "Modifications" tab above to get more information.
A: The national average for a house is running right at $125.00 per SF. You can get more detailed information by clicking the Cost-To-Build tab above. Sorry, but we cannot give cost estimates for garage, multifamily or project plans.
FHP Low Price Guarantee
If you find the exact same plan featured on a competitor's web site at a lower price, advertised OR special SALE price, we will beat the competitor's price by 5% of the total, not just 5% of the difference! Our guarantee extends up to 4 weeks after your purchase, so you know you can buy now with confidence.
Call 800-482-0464





