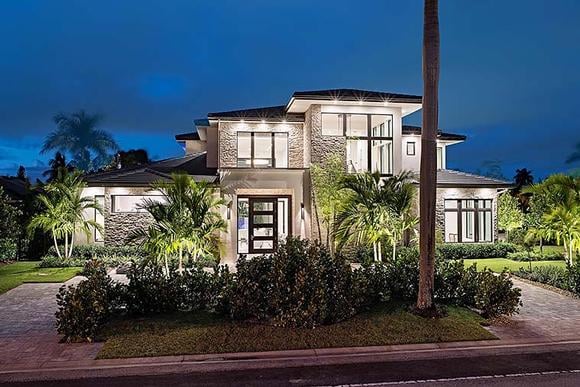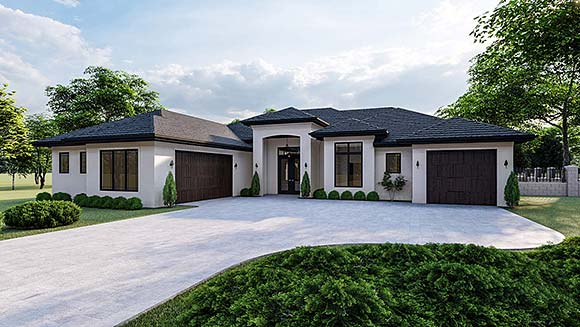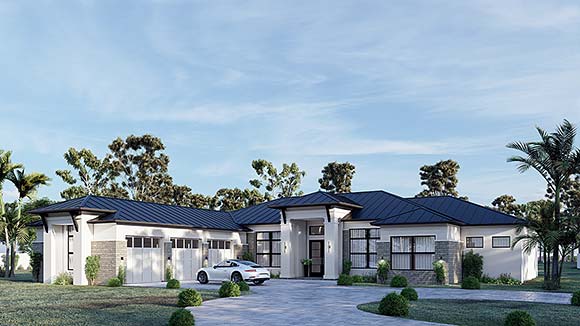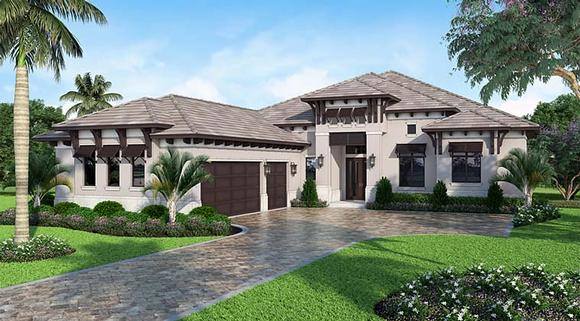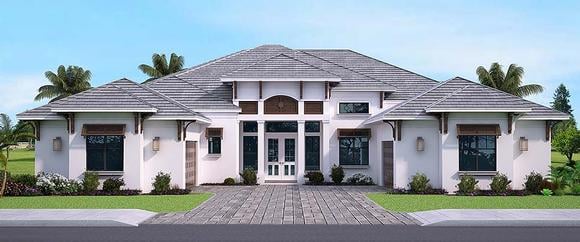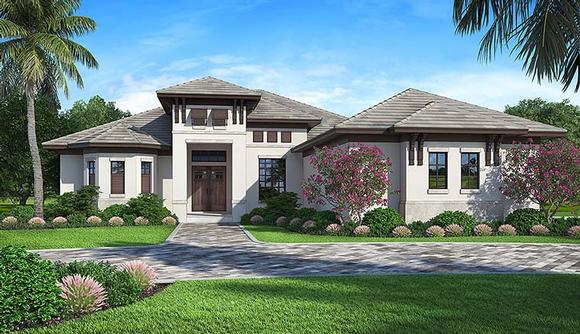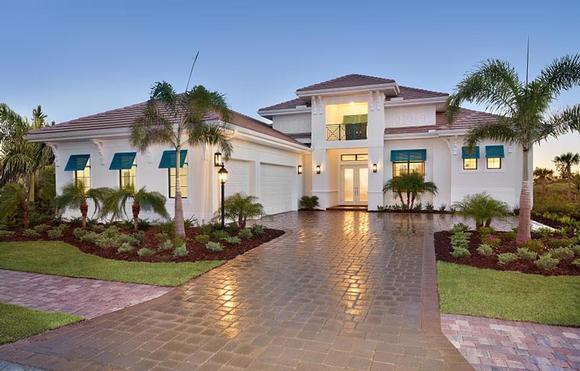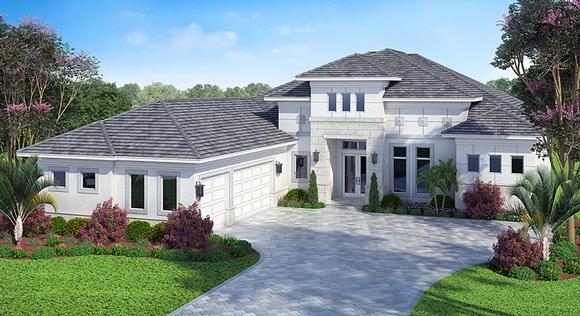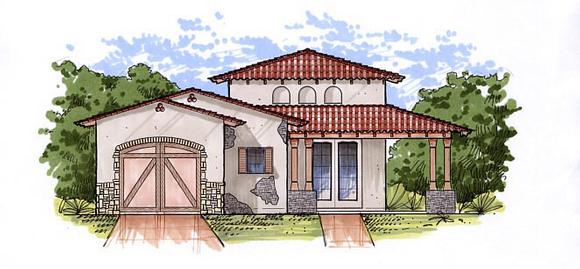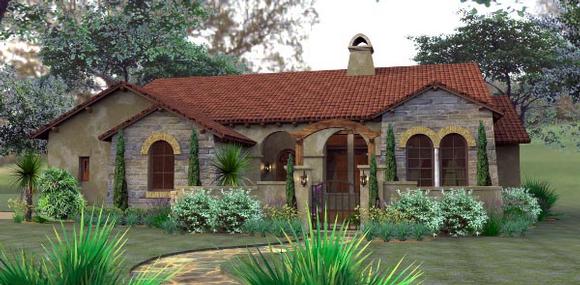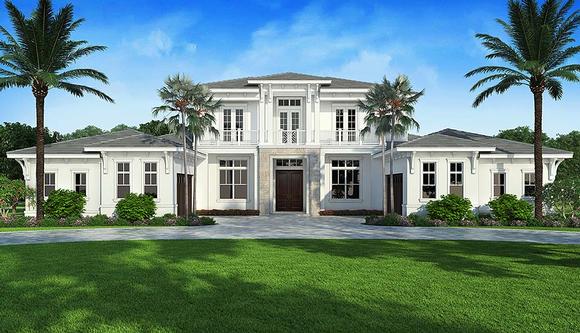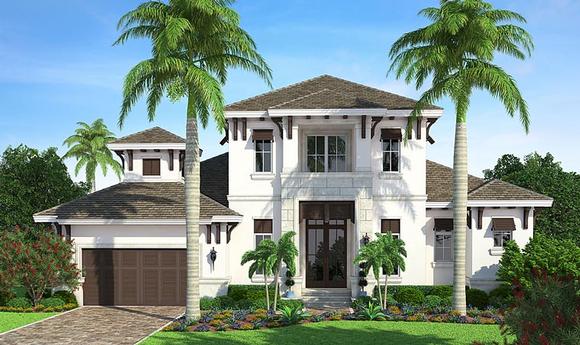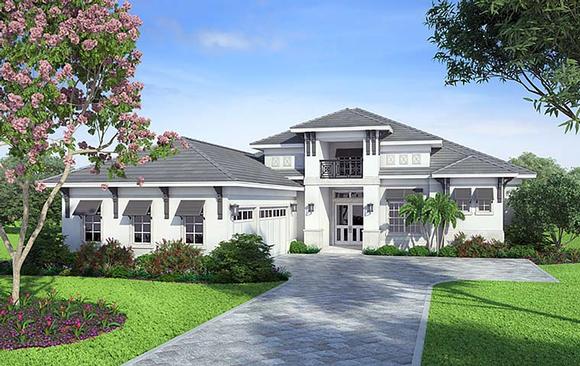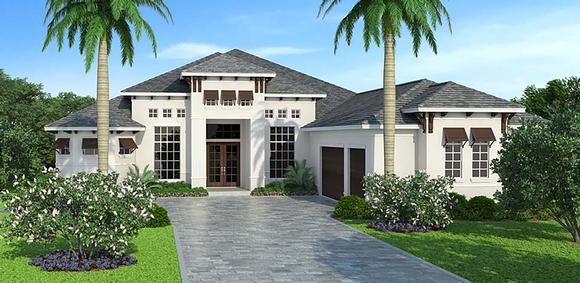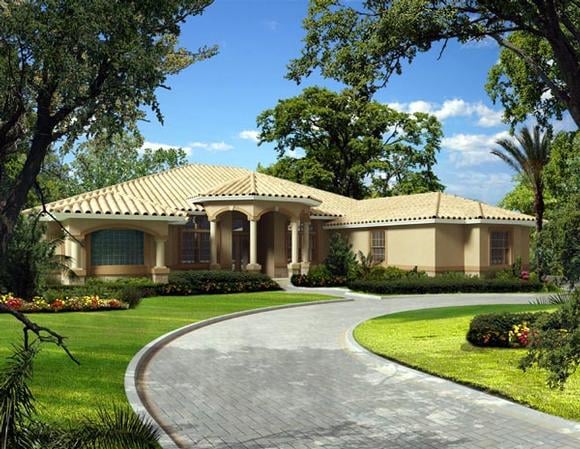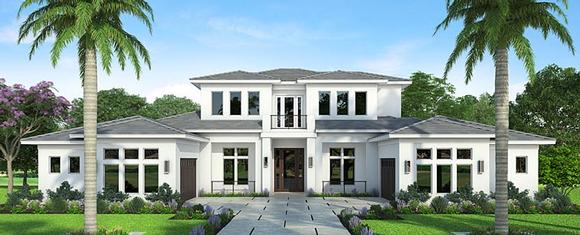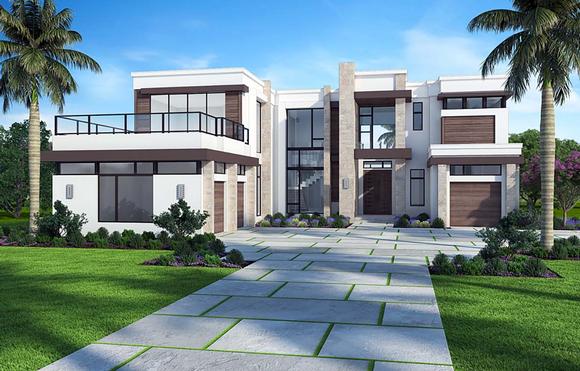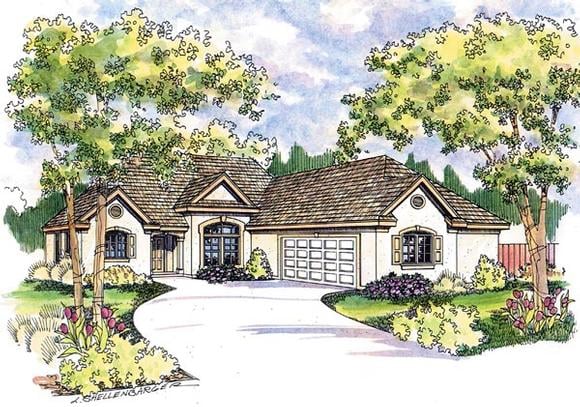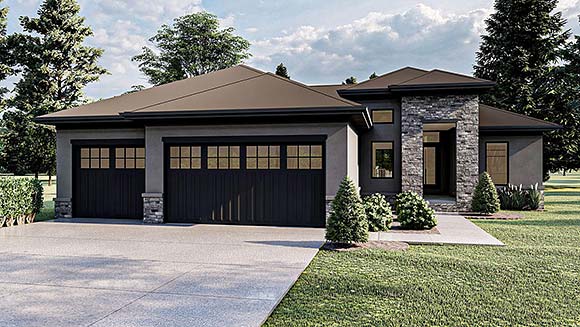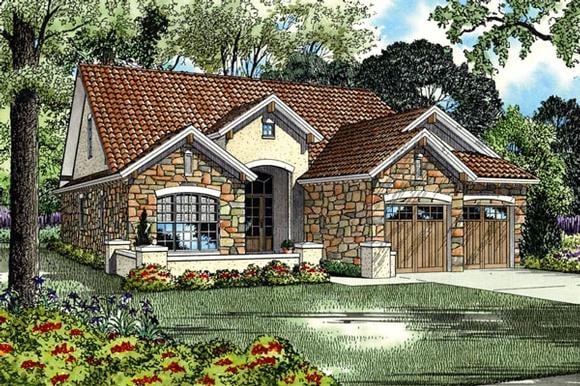15% Off Labor Day Sale! Promo Code LABOR at Checkout
Mediterranean House Plans
If you reside or intend to reside in an area that normally experiences warmer, more temperate coastal climates, consider building a Mediterranean home plan. These house plans duplicate the structural design of seaside villas, which can make you feel like you’re on a long vacation. They typically consist of shallow-pitch tiled roofs with wide overhangs that provide the needed shade and cool the home.
1444 Plans
Finding the Right Mediterranean House Plans
Mediterranean house plans are known for upscale details and luxurious amenities, including stucco exteriors, high ceilings, patterned tiles, outdoor courtyards, patios, porches, airy living spaces, and sliding doors. Other hallmark features include sprawling facades, low-pitched roofs, arched doorways and windows, window grilles, wrought-iron balconies, and European-style courtyards, creating a timeless and elegant design.
Designing a Mediterranean house plan from scratch can be time-consuming and expensive, especially when hiring a local architect. Family Home Plans offers over 1,600 builder-ready Mediterranean floor plans to suit your lifestyle, budget, and family needs. Our advanced search tool allows you to quickly filter plans by features, square footage, number of bedrooms, and more, making it easy to find your ideal design.
Mediterranean house plans draw inspiration from Italian and Spanish architecture. Popular styles include Italian Renaissance, Spanish Revival, and Modern Mediterranean designs. Each plan is professionally crafted to combine traditional elegance with modern functionality, ensuring your home meets national building standards while reflecting Mediterranean charm.
Working with Family Home Plans saves both time and money. All Mediterranean home plans are customizable, allowing you to adjust layouts, add or remove rooms, and modify other design elements to fit your specific preferences. With hundreds of in-stock plans available, you can start building your dream Mediterranean home without the hassle of a custom architectural project.
Explore our collection today and discover Mediterranean house plans that provide luxurious living, timeless style, and flexible options to match your family’s needs.




