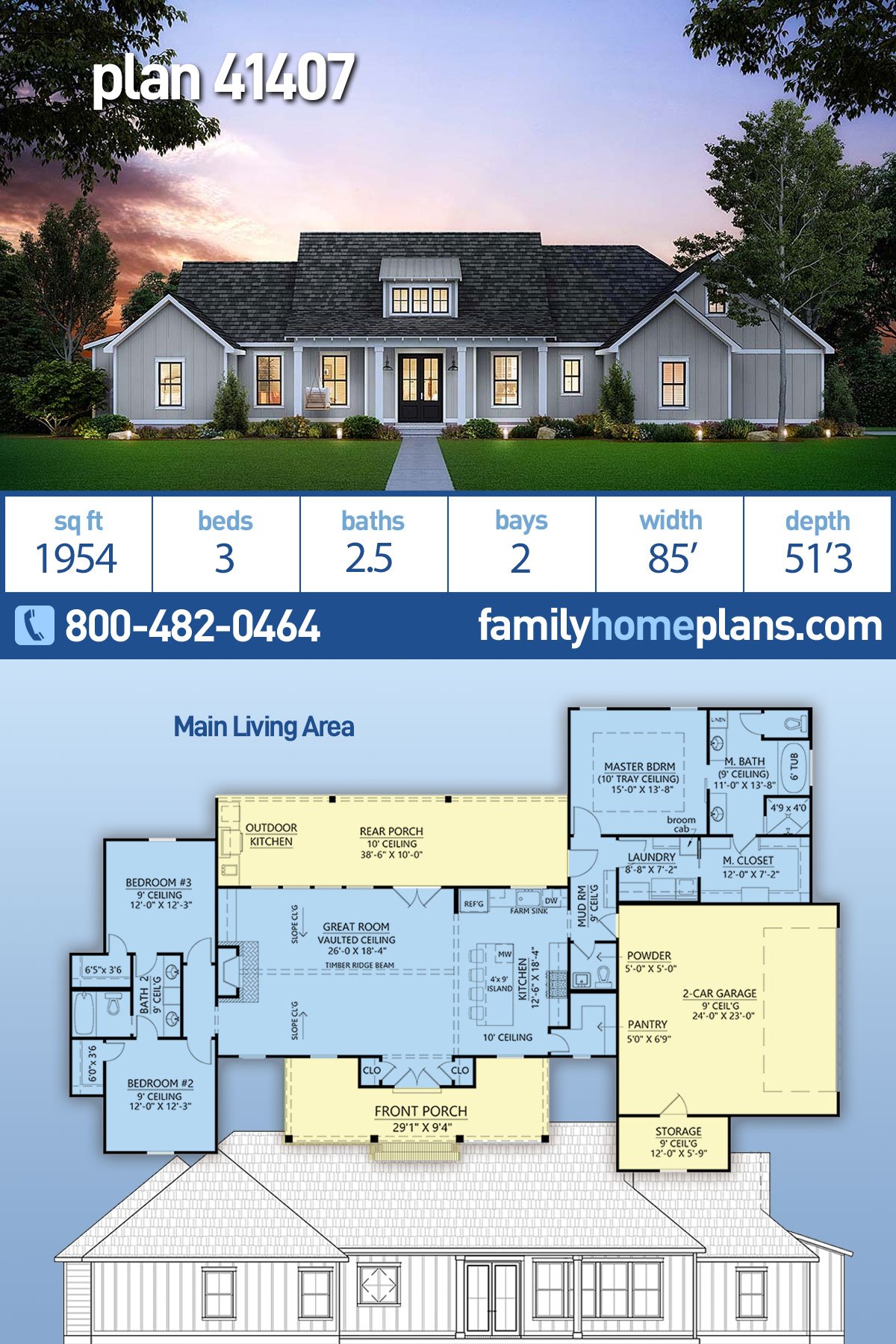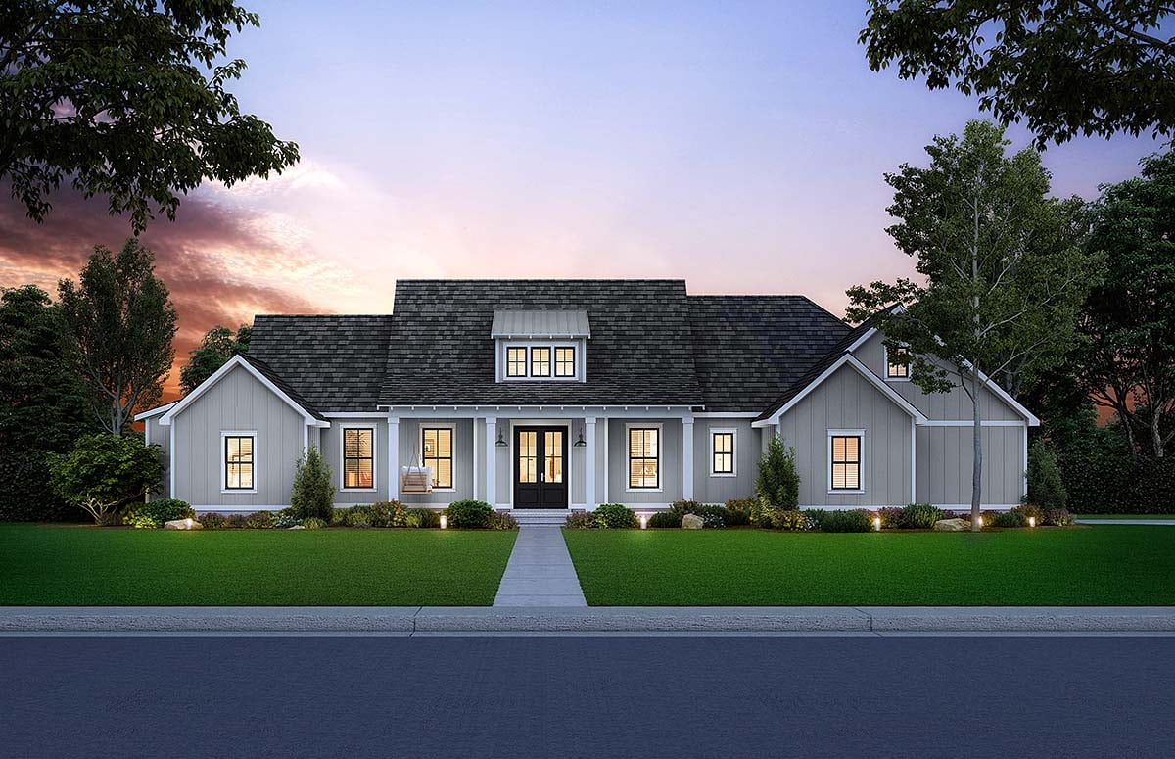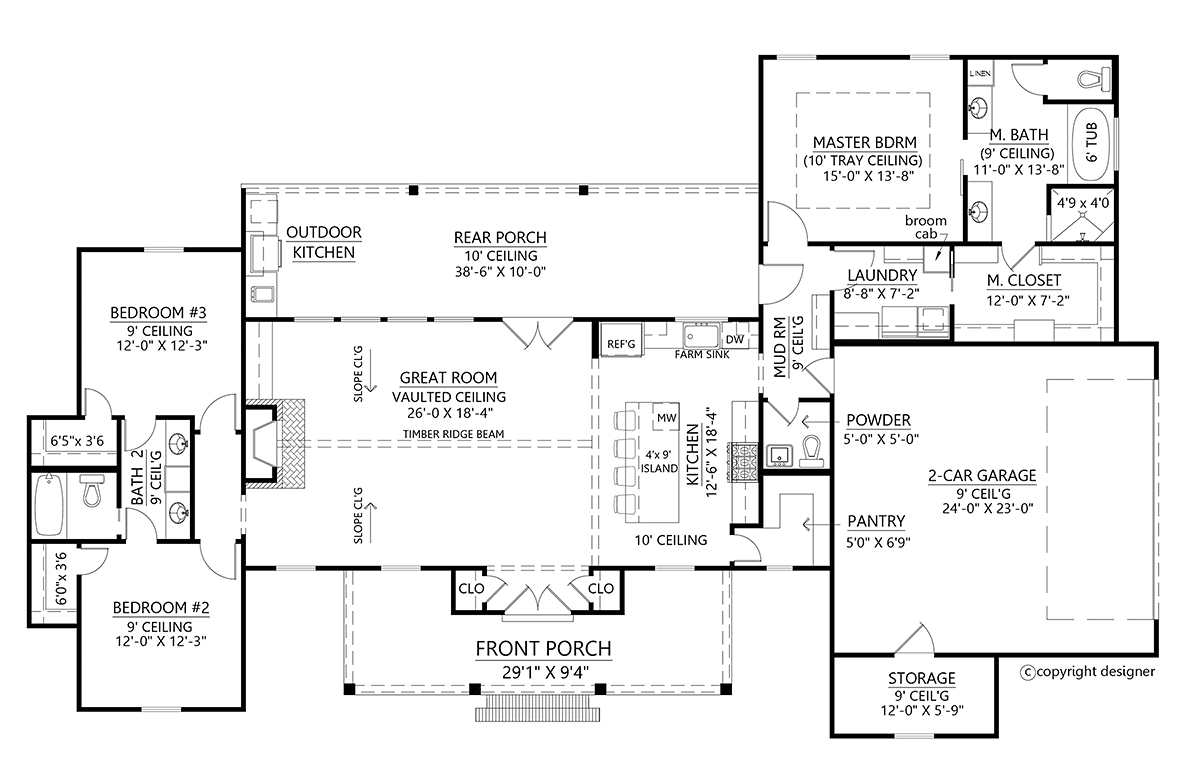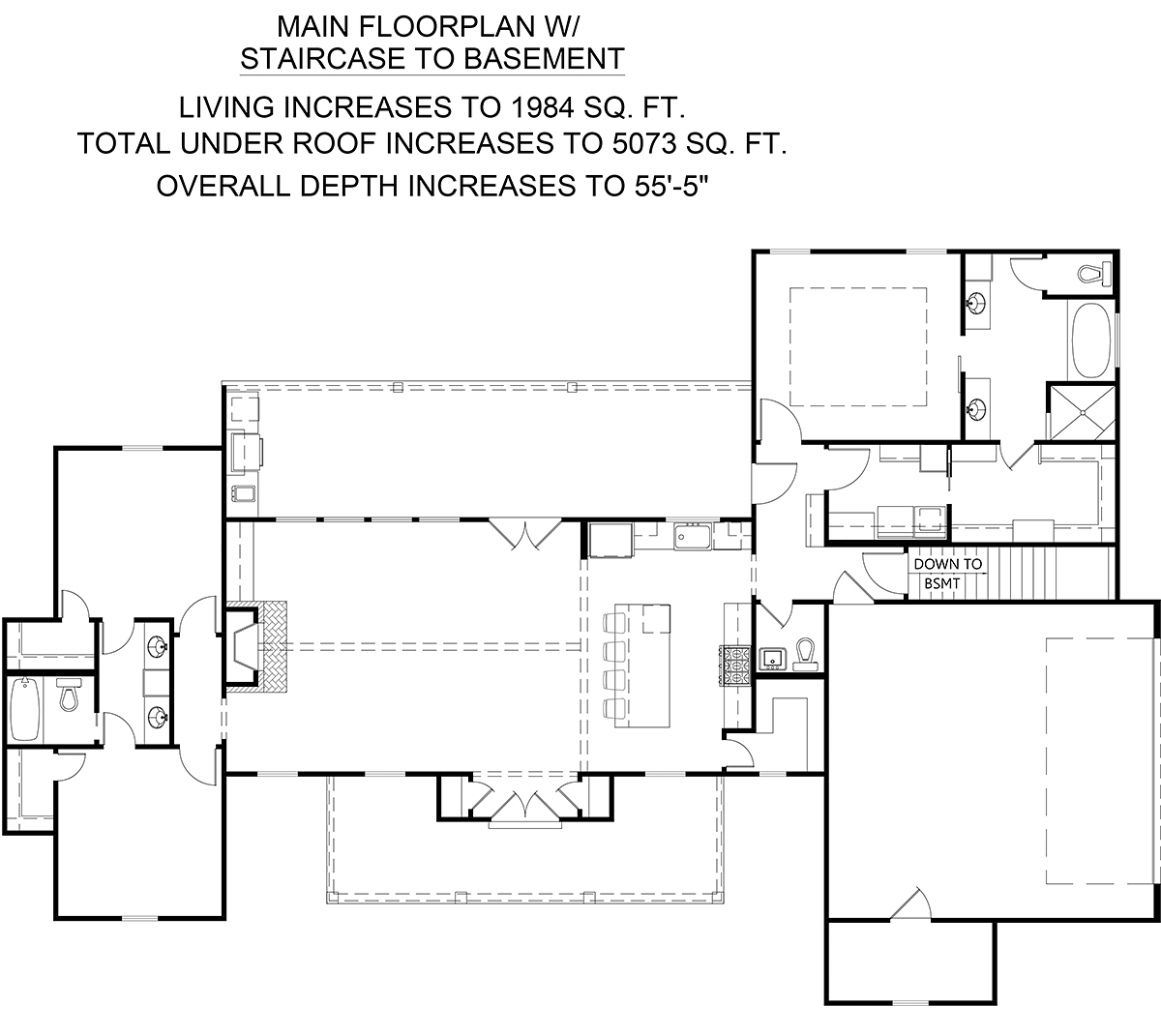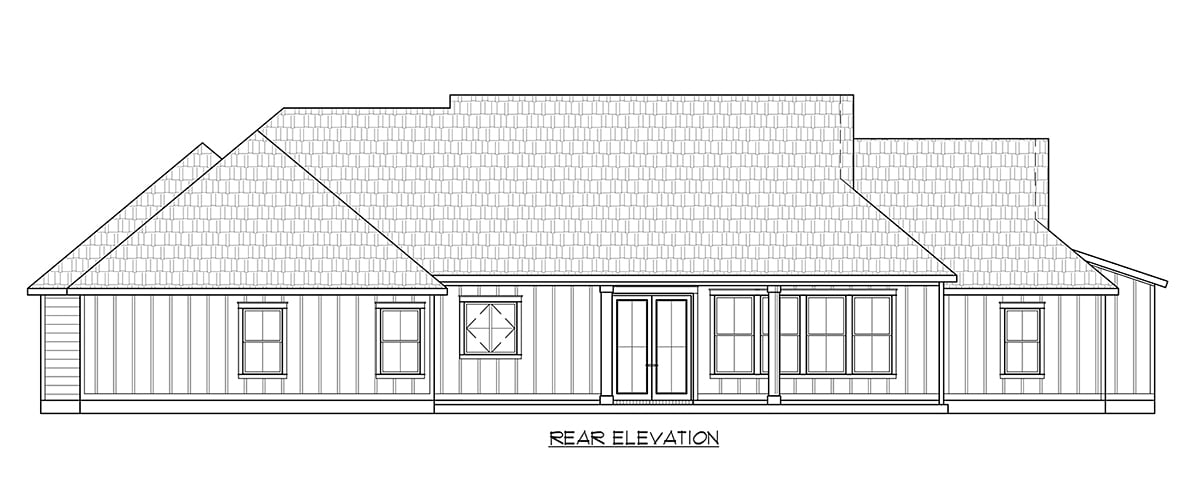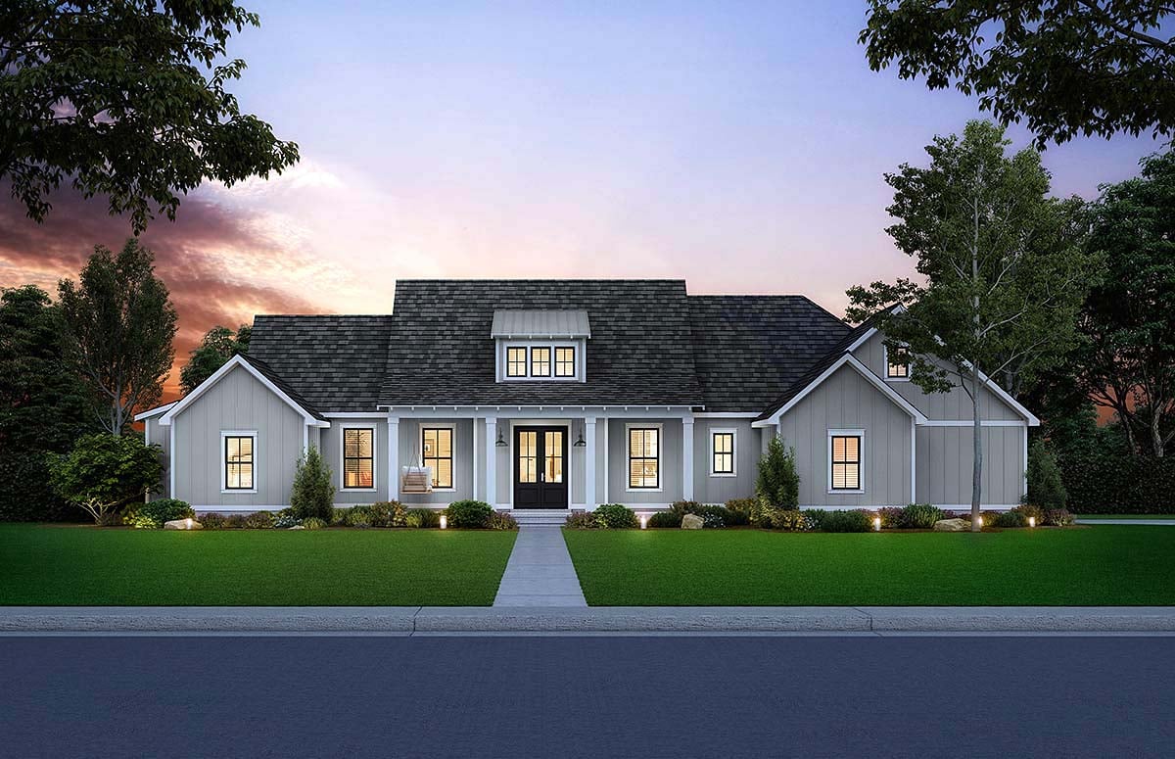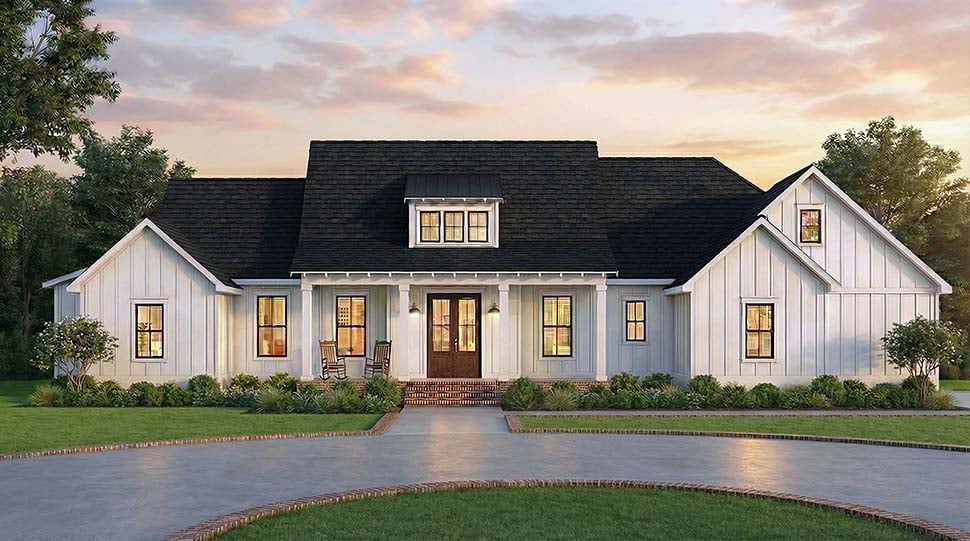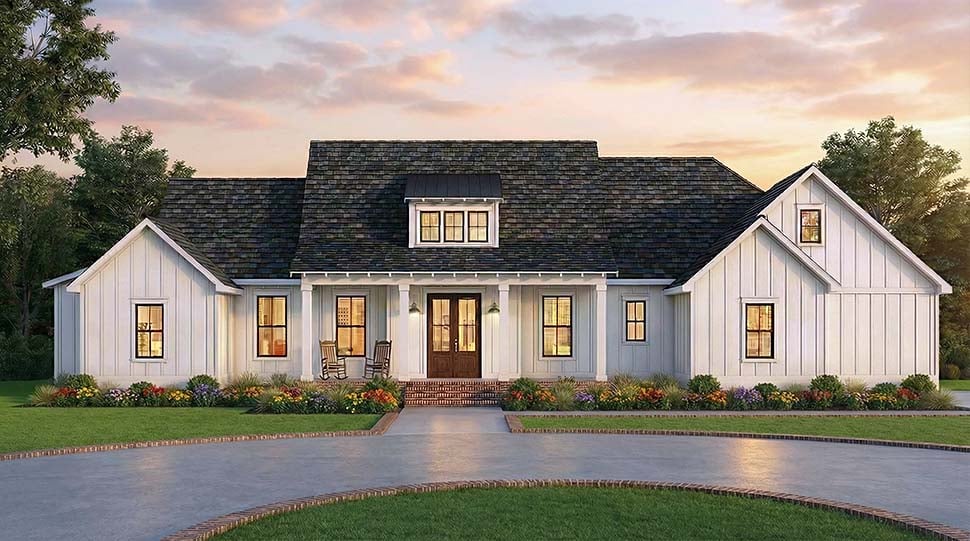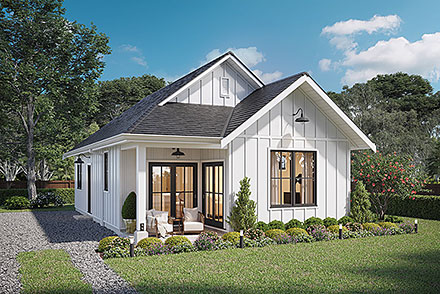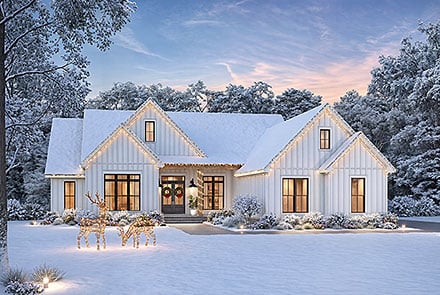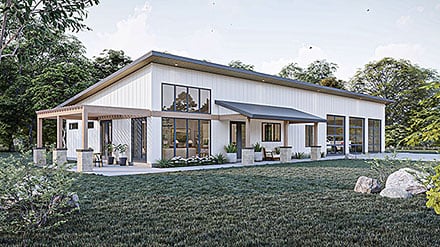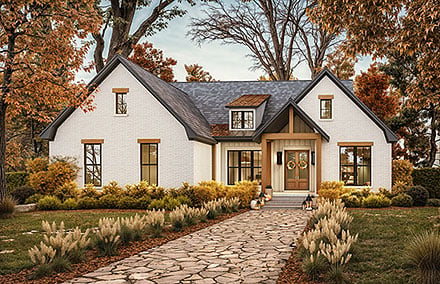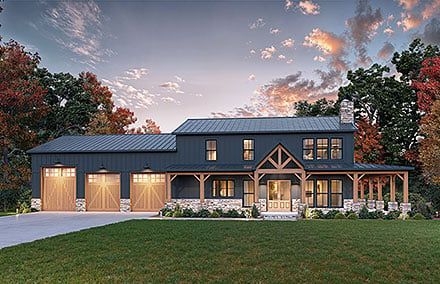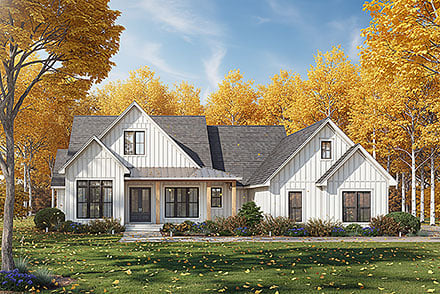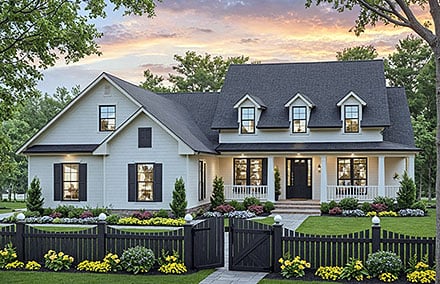15% Off Winter Sale! Use Promo Code WINTER
- Home
- House Plans
- Plan 41407
| Order Code: 26WEB |
House Plan 41407
Country, Farmhouse, New American, Southern Style House Plan 41407 with 1954 Sq Ft, 3 Bed, 3 Bath, 2 Car Garage
sq ft
1954beds
3baths
2.5bays
2width
85'depth
52'Click Any Image For Gallery
Plan Pricing
- PDF File: $1,245.00
- 5 Sets plus PDF File: $1,545.00
- PDF File Unlimited Build: $1,945.00
Unlimited Build License issued on PDF File Unlimited Build orders. - CAD File Unlimited Build: $2,745.00
Unlimited Build License issued on CAD File Unlimited Build orders. - Right Reading Reverse: $225.00
All sets will be Readable Reverse copies. Turn around time is usually 3 to 5 business days. - Additional License Fee: $495.00
Provides you with one additional license to build (a total of two builds).
Need A Materials List?
It seems that this plan does not offer a stock materials list, but we can make one for you. Please call 1-800-482-0464, x403 to discuss further.Additional Notes
Please allow up to 2 weeks for the crawlspace version.Available Foundation Types:
-
Basement
: $395.00
May require additional drawing time, please call to confirm before ordering.
Total Living Area may increase with Basement Foundation option. -
Crawlspace
: $175.00
May require additional drawing time, please call to confirm before ordering. - Slab : No Additional Fee
Available Exterior Wall Types:
- 2x4: No Additional Fee
-
2x6:
$295.00
(Please call for drawing time.)
Specifications
| Total Living Area: | 1954 sq ft |
| Main Living Area: | 1954 sq ft |
| Garage Area: | 654 sq ft |
| Garage Type: | Attached |
| Garage Bays: | 2 |
| Foundation Types: | Basement - * $395.00 Total Living Area may increase with Basement Foundation option. Crawlspace - * $175.00 Slab |
| Exterior Walls: | 2x4 2x6 - * $295.00 |
| House Width: | 85'0 |
| House Depth: | 51'3 |
| Number of Stories: | 1 |
| Bedrooms: | 3 |
| Full Baths: | 2 |
| Half Baths: | 1 |
| Max Ridge Height: | 23'10 from Front Door Floor Level |
| Primary Roof Pitch: | 10:12 |
| Roof Framing: | Stick |
| Porch: | 617 sq ft |
| FirePlace: | Yes |
| 1st Floor Master: | Yes |
| Main Ceiling Height: | 9'0 |
| Tray Ceiling: | Yes |
Plan Description
Southern Style House Plan With Side-Load Garage
Southern Style House Plan 41407 has 1,954 square feet of living space in a one-story design. 3 bedrooms are arranged in a split-floorplan layout. Living space is open and expands to the outside with a covered rear porch and outdoor kitchen. Buyers will love this home because it offers several functional wish list items.
Southern Style House Plan With Open Living Space
We like the design of the entry because it does not waste space. Instead of a large foyer, the shallow entry has two small coat closets on either side. Next, you are immediately impressed with the open living space and vaulted ceiling. Timber beams add visual interest, and the fireplace anchors the great room. Traffic flows gracefully around a huge farmhouse style dining table and outside to the rear porch.
If you love cooking, you have two options in Southern Style House Plan 41407. Fire up the stove and serve up steaks and hamburgers from the outdoor kitchen. The covered rear porch measures 38'6 wide by 10' deep, so you can fit a dining table for several friends. Back inside, the kitchen is a blank slate waiting for your favorite finishes. We suggest shaker-style cabinets, subway tile backsplash, and stone counter tops. Make it your own.
Homeowners will appreciate the functionality designed into this home as well. For example, abundant storage space keeps the clutter contained. Storage is available in the large kitchen pantry and in a dedicated room in the 2 car garage. Furthermore, when your family enters from the garage, the mud room corrals the mess before it gets any farther. Boots can be left in the drop zone, and bigger messes can be immediately dropped in the large laundry room.
Luxury Master Suite and Split Floorplan Layout
Two children's bedrooms are located on the left side of Southern Style House Plan 41407, and they share a Jack and Jill bathroom. The kids cannot argue over who gets the bigger room because both are sized the same. Each child has their own sink, which cuts down on delays on busy school mornings. All parents know that these details make a big difference!
As per the split-floorplan, Mom and Dad's master suite is located privately on the right side of the house. The bedroom has a tray ceiling to add a little bit of elegance. Enter the ensuite to find his and her vanities, 6' soaking tub, separate shower, and water closet. The master closet measures 12' wide by 7'2 deep, and it has pocket door access to the laundry room. How convenient!
In conclusion, Southern Style House Plan 41407 has all of the features your family needs and so much more.
Special Features:
- Entertaining Space
- Front Porch
- Mudroom
- Open Floor Plan
- Pantry
- Rear Porch
- Storage Space
What's Included?
1/4" scale floor plan which includes window & door schedules. Our floor plans are very detailed.
1/4” scale Electrical layout which includes much detail such as: Recessed lights, fan/lights, switches, outlets, cable tv & telephone locations, exterior flood light locations, weather proof outlets, heat/vent/light locations…etc.
1/4" scale front and rear and side elevations.
1/4” scale foundation plans which do include floor & ceiling framing member specifications.
1/2” scale typical wall sections and all foundation section details.
Roof plans are provided with every package. This will show all roof slopes and a roof framing detail.
Miscellaneous details as needed per house plan.
Kitchen/ bath cabinet elevations are provided.
Modifications
Call 866-465-5866 and talk to a live person that can give you and FREE modification estimate over the phone!
Email Us - Please Include your telephone number, plan number, foundation type, state you are building in and a specific list of changes.
Fax: 651-602-5050 - Make sure to include a cover sheet with your contact info. Make attention to the FamilyHomePlans.com Modification Department.
Cost To Build
What will it cost to build your new home?
Let us help you find out!
- Family Home Plans has partnered with Home-Cost.com to provide you the most accurate, interactive online estimator available. Home-Cost.com is a proven leader in residential cost estimating software for over 20 years.
- No Risk Offer: Order your Home-Cost Estimate now for just $29.95! We will provide you with a discount code in your receipt for when you decide to order any plan on our website than will more than pay you back for ordering an estimate.
Accurate. Fast. Trusted.
Construction Cost Estimates That Save You Time and Money.
$29.95 per plan
** Available for U.S. and Canada
With your 30-day online cost-to-build estimate you can start enjoying these benefits today.
- INSTANT RESULTS: Immediate turnaround—no need to wait days for a cost report.
- RELIABLE: Gain peace of mind and confidence that comes with a reliable cost estimate for your custom home.
- INTERACTIVE: Instantly see how costs change as you vary design options and quality levels of materials!
- REDUCE RISK: Minimize potential cost overruns by becoming empowered to make smart design decisions. Get estimates that save thousands in costly errors.
- PEACE OF MIND: Take the financial guesswork out of building your dream home.
- DETAILED COSTING: Detailed, data-backed estimates with +/-120 lines of costs / options for your project.
- EDITABLE COSTS: Edit the line-item labor & material price with the “Add/Deduct” field if you want to change a cost.
- Accurate cost database of 43,000 zip codes (US & Canada)
- Print cost reports or export to Excel®
- General Contractor or Owner-Builder contracting
- Estimate 1, 1½, 2 and 3-story home designs
- Slab, crawlspace, basement or walkout basement
- Foundation depth / excavation costs based on zip code
- Cost impact of bonus rooms and open-to-below space
- Pitched roof or flat roof homes
- Drive-under and attached garages
- Garage living – accessory dwelling unit (ADU) homes
- Duplex multi-family homes
- Barndominium / Farmdominium homes
- RV grages and Barndos with oversized overhead doors
- Costs adjust based on ceiling height of home or garage
- Exterior wall options: wood, metal stud, block
- Roofing options: asphalt, metal, wood, tile, slate
- Siding options: vinyl, cement fiber, stucco, brick, metal
- Appliances range from economy to commercial grade
- Multiple kitchen & bath counter / cabinet selections
- Countertop options range from laminate to stone
- HVAC, fireplace, plumbing and electrical systems
- Fire suppression / sprinkler system
- Elevators
Home-Cost.com’s INSTANT™ Cost-To-Build Report also provides you these added features and capabilities:
Q & A
Ask the Designer any question you may have. NOTE: If you have a plan modification question, please click on the Plan Modifications tab above.
Previous Q & A
A: We do not provide hvac plans anywhere outside of our state and the crawlspace access is by the contractor in field.
A: The windows do shine in the great room and foyer. The vaulted ceiling in the great room has a peak height of 15’-4”.
A: Yes
A: Standard 36” ref’g All 9’ wall heights No sink in the plan as is
A: It’s a gas ventless design in the original one, if you need wood burning, you’ll need to add that. Closets are 2’x3’ The jack and jill bath is 12’ wide, the vanity are is 9’ Powder room is 5’x5’
A: It is the peak Yes it can be higher just raise the pitch of the cathedral as I only have them at 7:12
A: 14’-9”
Common Q & A
A: Yes you can! Please click the "Modifications" tab above to get more information.
A: The national average for a house is running right at $125.00 per SF. You can get more detailed information by clicking the Cost-To-Build tab above. Sorry, but we cannot give cost estimates for garage, multifamily or project plans.
FHP Low Price Guarantee
If you find the exact same plan featured on a competitor's web site at a lower price, advertised OR special SALE price, we will beat the competitor's price by 5% of the total, not just 5% of the difference! Our guarantee extends up to 4 weeks after your purchase, so you know you can buy now with confidence.








