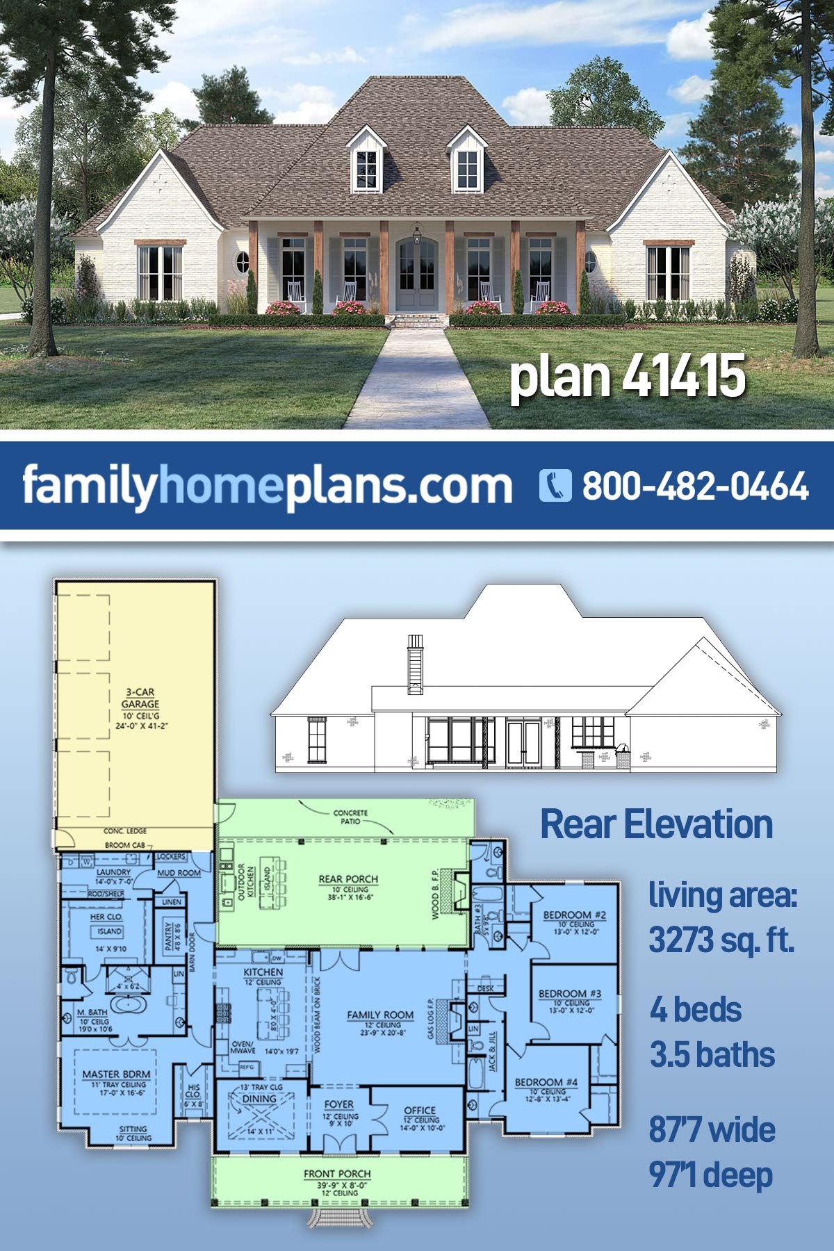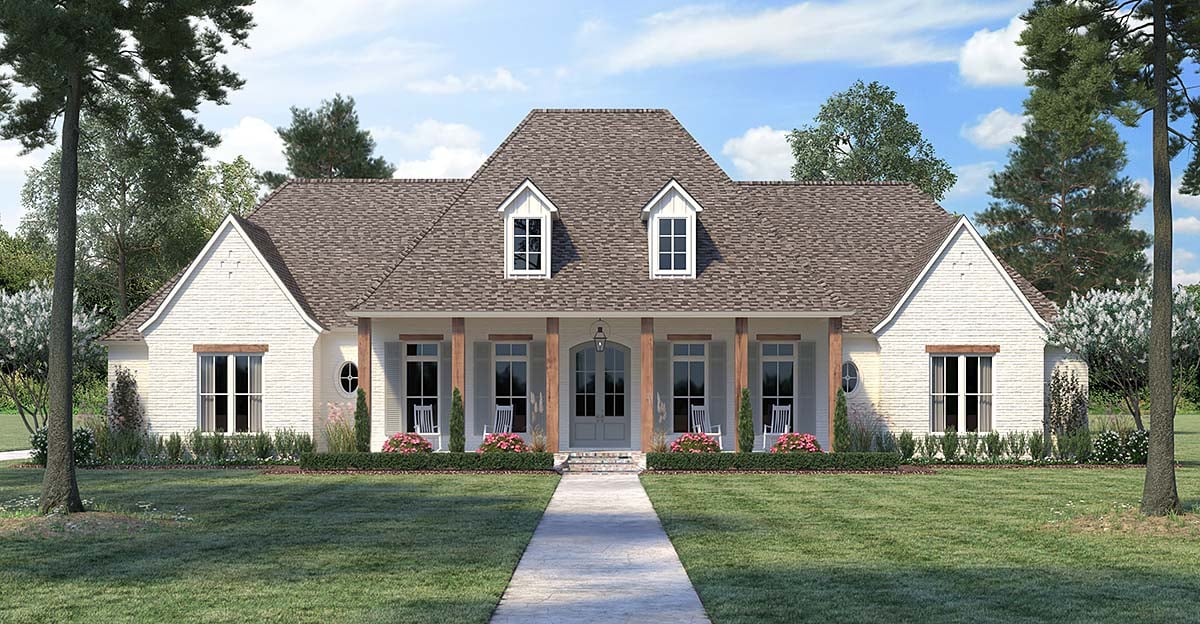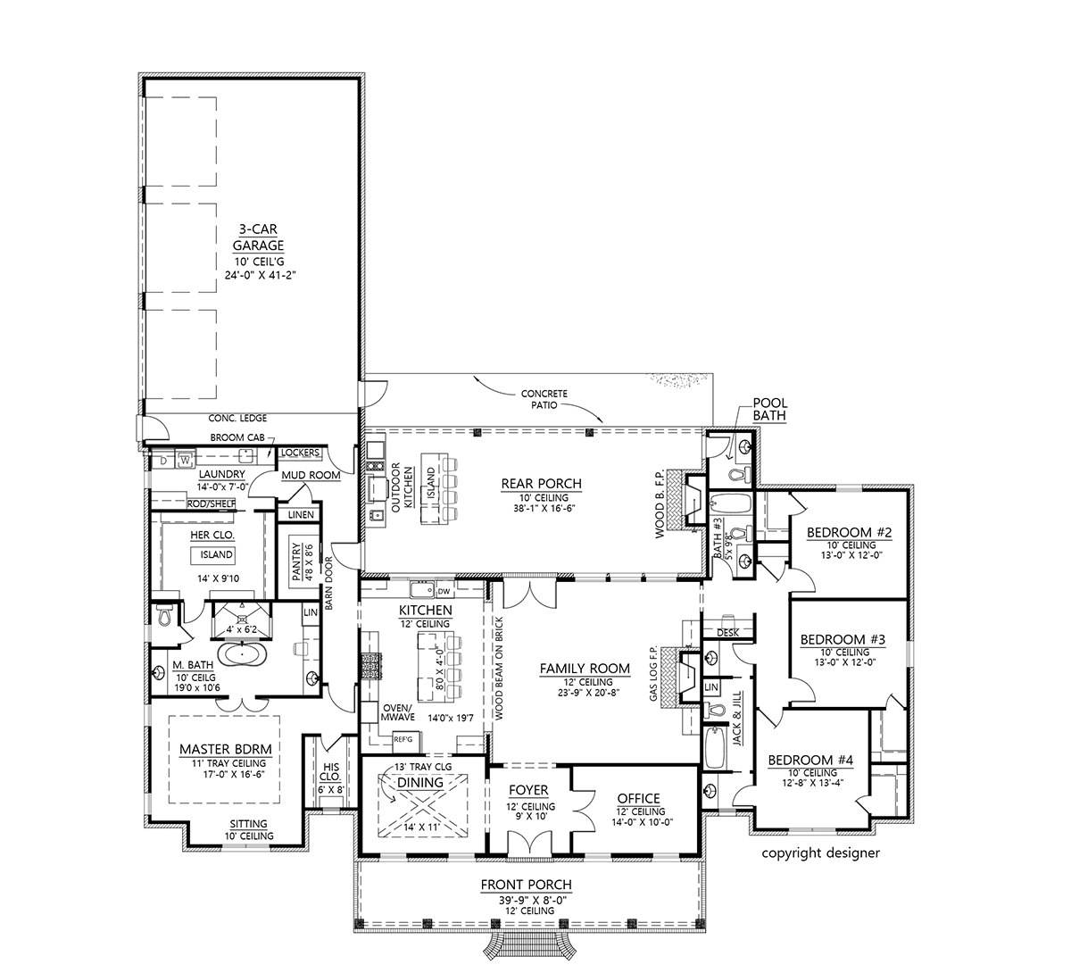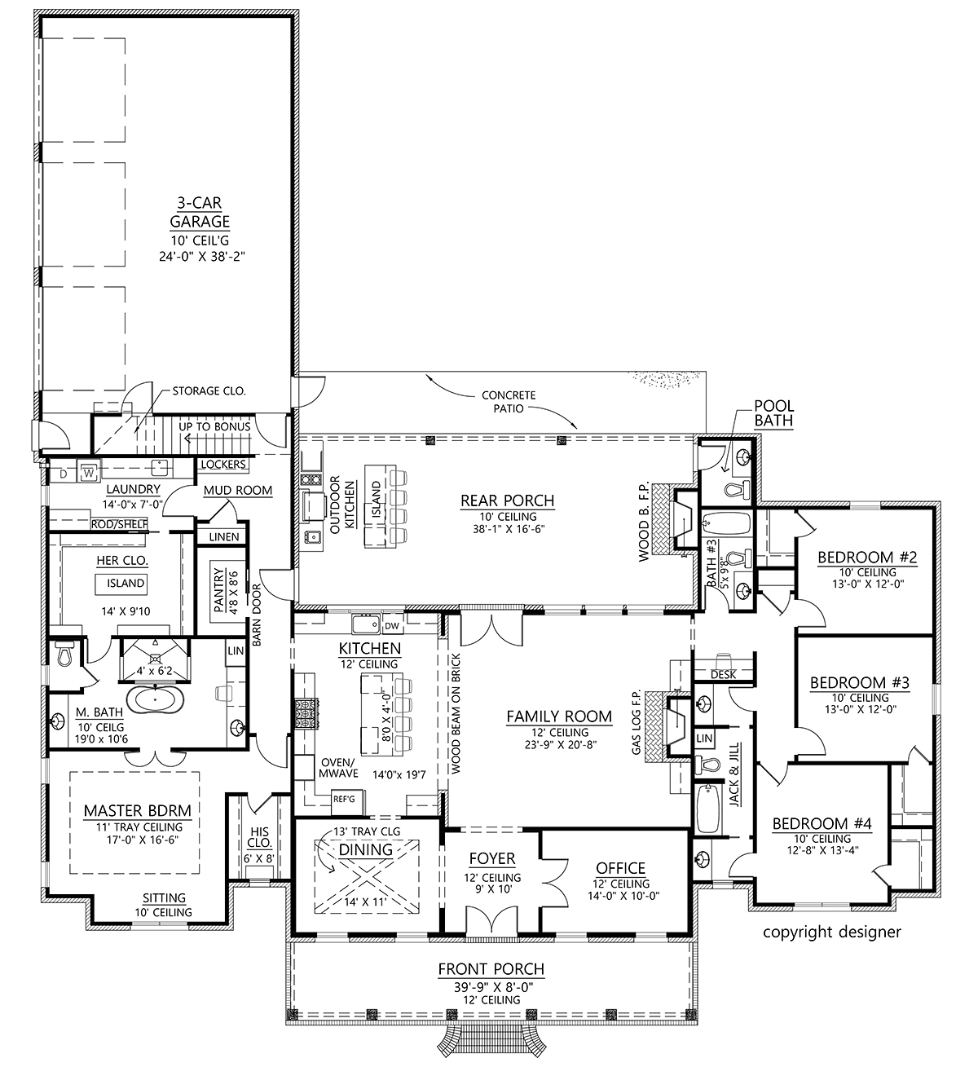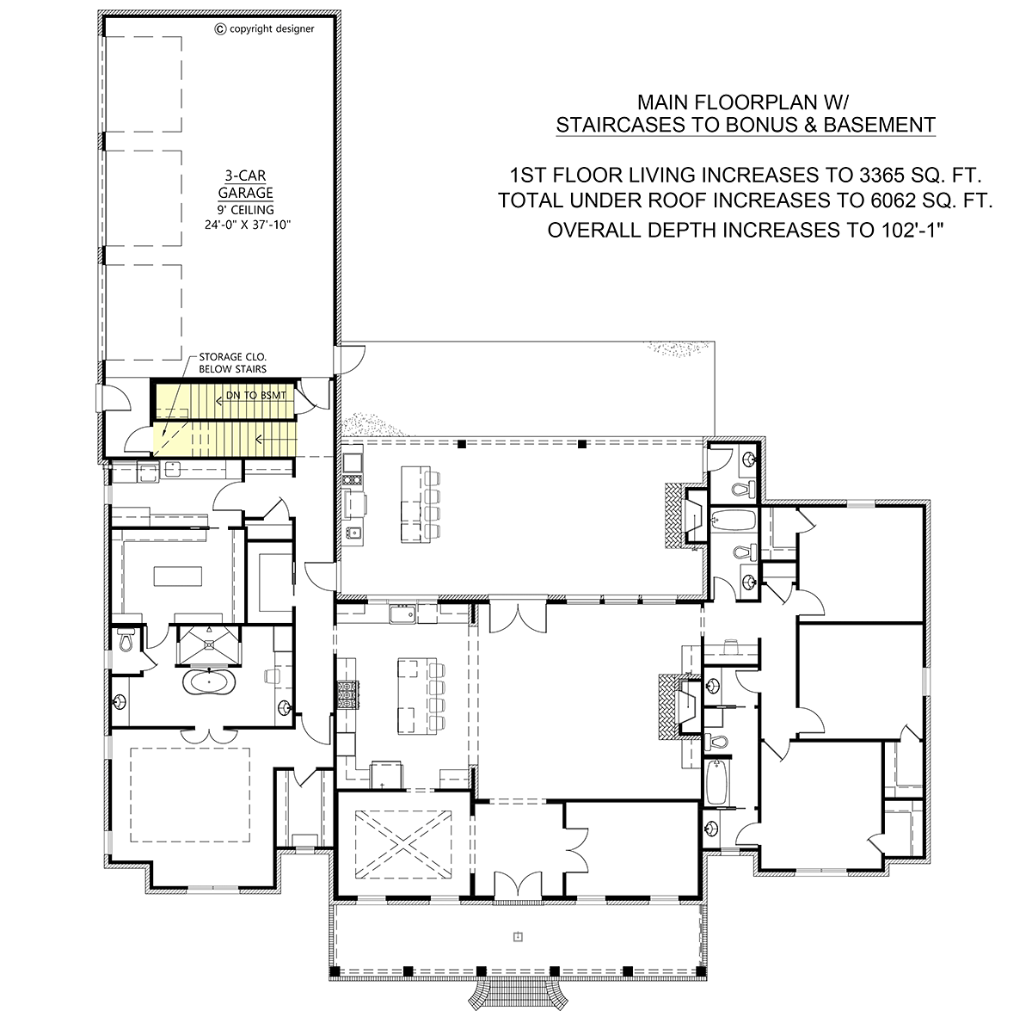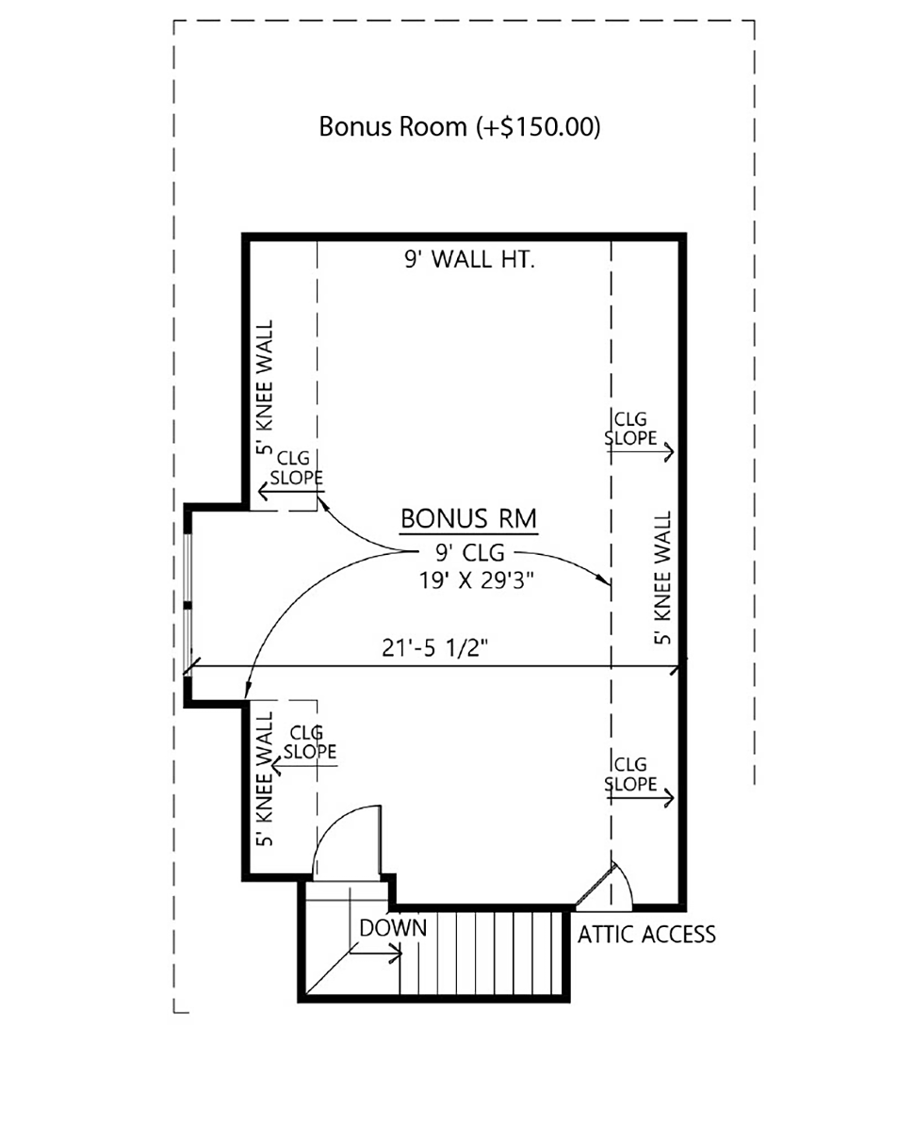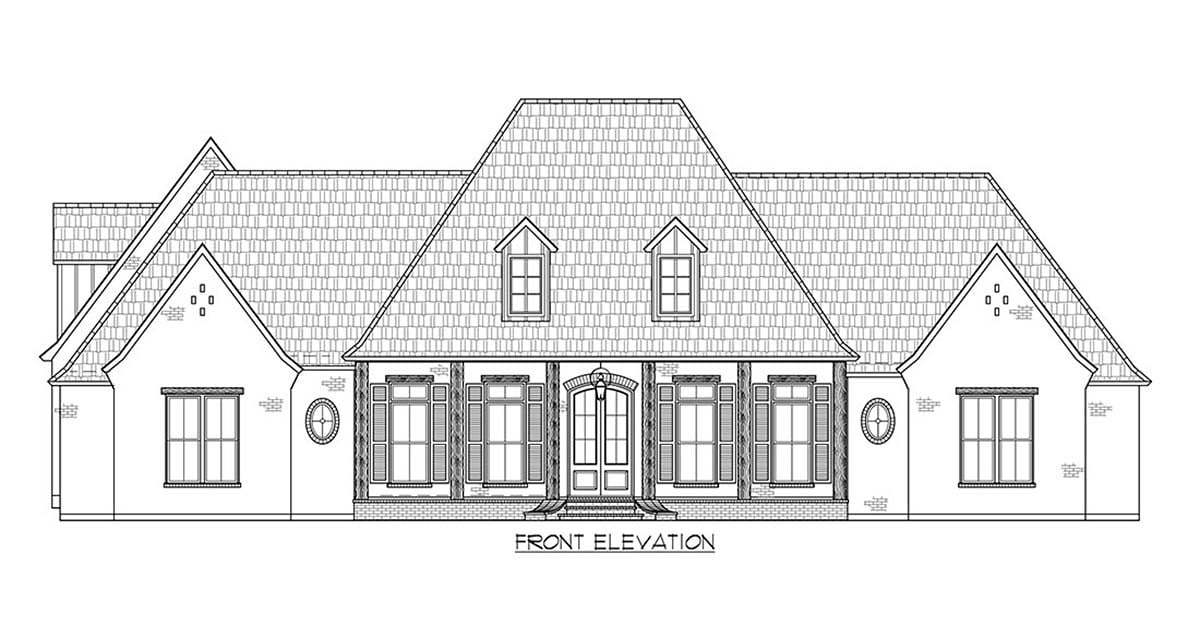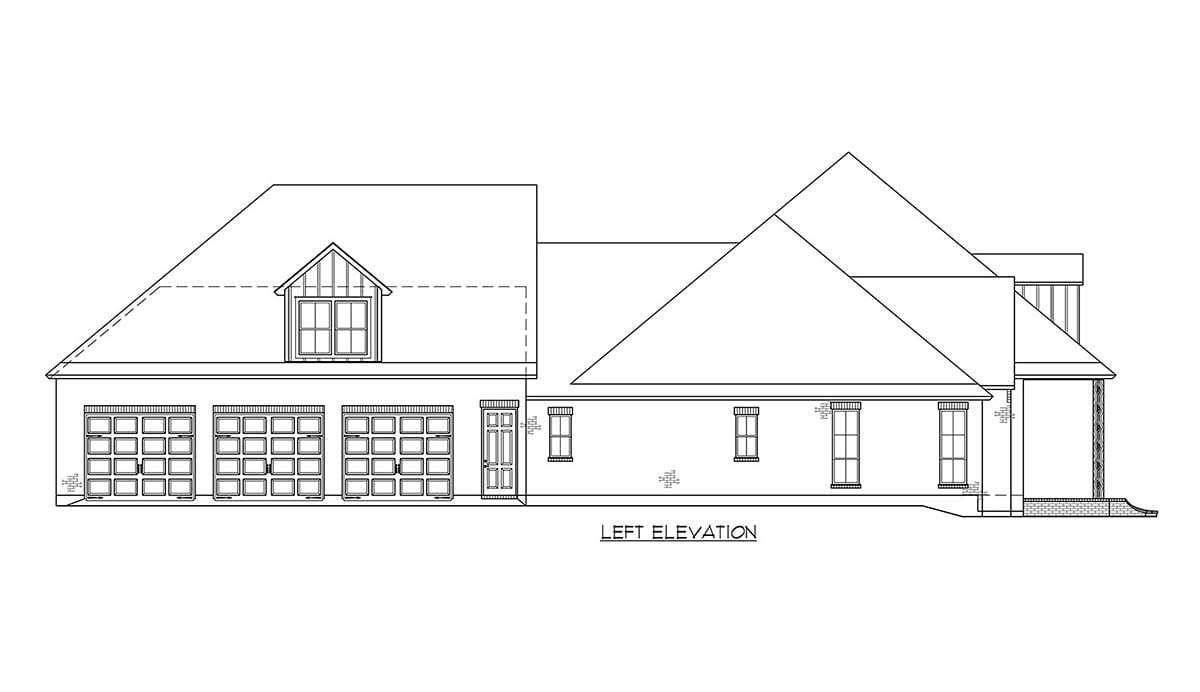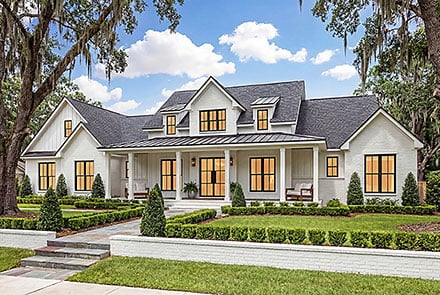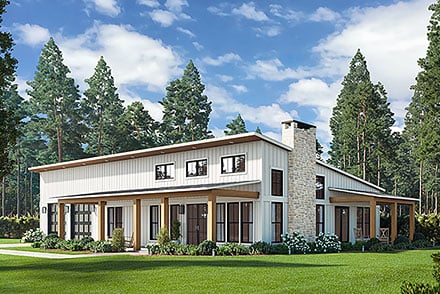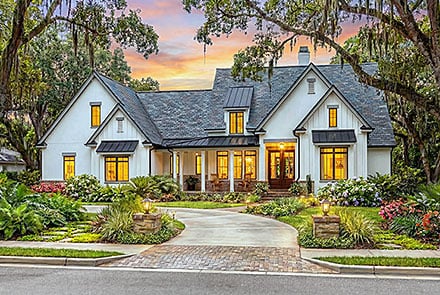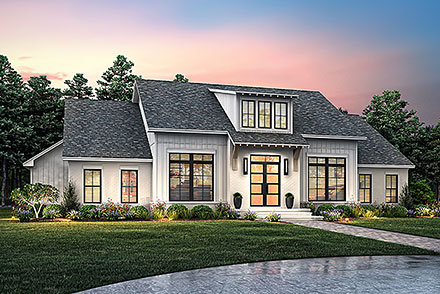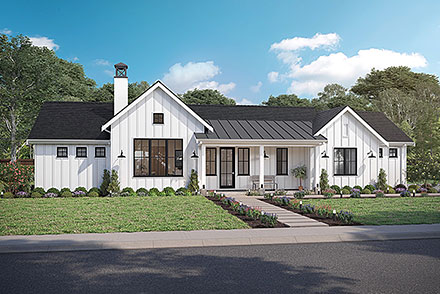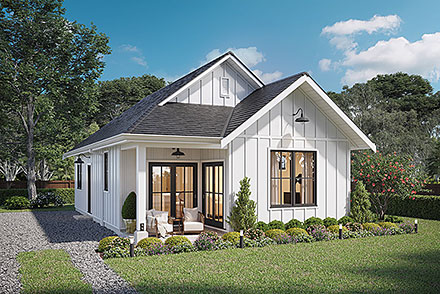- Home
- House Plans
- Plan 41415
| Order Code: 00WEB |
House Plan 41415
French Country Style, 3273 Sq Ft, 4 Bed, 4 Bath, 3 Car | Plan 41415
sq ft
3273beds
4baths
3.5bays
3width
88'depth
98'Click Any Image For Gallery
Plan Pricing
- PDF File: $1,445.00
- 5 Sets plus PDF File: $1,745.00
- PDF File Unlimited Build: $2,145.00
Unlimited Build License issued on PDF File Unlimited Build orders. - CAD File Unlimited Build: $2,945.00
Unlimited Build License issued on CAD File Unlimited Build orders. - Right Reading Reverse: $225.00
All sets will be Readable Reverse copies. Turn around time is usually 3 to 5 business days.
Need A Materials List?
It seems that this plan does not offer a stock materials list, but we can make one for you. Please call 1-800-482-0464, x403 to discuss further.Plan Options:
- Bonus Room Option: $187.50
Available Foundation Types:
-
Basement
: $395.00
May require additional drawing time, please call to confirm before ordering.
Total Living Area may increase with Basement Foundation option. -
Crawlspace
: $175.00
May require additional drawing time, please call to confirm before ordering. - Slab : No Additional Fee
Available Exterior Wall Types:
- 2x4: No Additional Fee
Specifications
| Total Living Area: | 3273 sq ft |
| Main Living Area: | 3273 sq ft |
| Bonus Area: | 600 sq ft |
| Garage Area: | 1075 sq ft |
| Garage Type: | N/A or Unknown |
| Garage Bays: | 3 |
| Foundation Types: | Basement - * $395.00 Total Living Area may increase with Basement Foundation option. Crawlspace - * $175.00 Slab |
| Exterior Walls: | 2x4 |
| House Width: | 87'7 |
| House Depth: | 97'1 |
| Number of Stories: | 1 |
| Bedrooms: | 4 |
| Full Baths: | 3 |
| Half Baths: | 1 |
| Max Ridge Height: | 32'0 from Front Door Floor Level |
| Primary Roof Pitch: | 10:12 |
| Roof Framing: | Unknown |
| Porch: | 997 sq ft |
| Formal Dining Room: | Yes |
| FirePlace: | Yes |
| 1st Floor Master: | Yes |
| Main Ceiling Height: | 10'0 |
| Vaulted Ceiling: | Yes |
| Tray Ceiling: | Yes |
Plan Description
French Country Plan with Awesome Rear Porch Living Area
Acadian Style House Plan 41415 is on its way to being our most popular French design with over 3000 square feet. Perfect symmetry and an INCREDIBLE covered rear porch are two of the reasons. The rear porch offers an outside kitchen, seating area, and a wood burning fireplace.
Acadian Style House Plan 41415 - Unfinished Area Tour
Let's look at the outdoor living space and the unfinished storage area first. Firstly, we are greeted by a symmetrical façade. The hip roof is high and steep in the center of the house, and it caps off the lovely front porch. Two doghouse dormers add charm. Two front-facing gables mirror each other on the right and left sides of the house.
Thick columns span the front porch of Acadian Style House Plan 41415. They match the lintels above each window. Paint the shutters and the French doors with gray/blue paint to achieve the same look as the house pictured above. Creamy-white paint softens the brick walls. White rocking chairs are placed before each window.
Secondly, there is a 3-car, side-load garage. Walk around the left side of the house. Most homeowners prefer a side load garage because it preserves the curb appeal of the house. The garage measures 24' wide by 41'2 deep. You will have plenty of room for parking vehicles or for storage. Next, continue through the man-door to the back patio.
Thirdly, the home offers excellent outdoor living space. The rear covered porch has an outdoor wood-burning fireplace. Start a roaring fire in the winter. In the summer, take a dip in the pool. The pool bath will prevent the kids from tracking water into the house. You're not limited to a small grill in Acadian Style House Plan 41415. With the outdoor kitchen, you are equipped to prepare the best of meals. Friends and family will gather daily at the island when you fire up the grill.
Interior Tour - Open Living Space and Split Bedroom Layout
Open the front door. Step into a spacious formal foyer. French doors open to the right. The home office measures 14' wide by 10' deep, and it's nice and private when you need to get some work done. The formal dining room is located across from the office. Serving is made easy because of the passageway to the kitchen. The dining room has a tray ceiling which makes the room extra special.
Step into the family room. The gas log fireplace is the focal point of the room. Moreover, it mirrors the outdoor fireplace. Built-ins surround the fireplace, and a wood beam on brick separates the family room from the kitchen. Acadian Style House Plan 41415 has a very large kitchen. Check with local kitchen designers because they will help you select the best materials and finishes to complement the home's style.
Other functional rooms in the home include the following:
- Large laundry room with utility sink and broom closet
- Mud room with drop zone and linen closet
- Large kitchen pantry with barn style door
- Jack and Jill bathroom for the kids
- Full guest bathroom
The master suite occupies the left side of the home. Mom and Dad will enjoy two walk-in closets. The "his" closet is 6' wide by 8' deep, and the "hers" closet is massive at 14' wide by 9'10 deep! Even better, "her" closet has a pocket door to the laundry room. This makes laundry so much easier! Check out the layout of the ensuite. There is a freestanding tub with a walk-in shower behind it. Mom has her own sink plus a make-up counter where she can sit down.
Acadian Style House Plan 41415 has plenty of bedrooms for a large family. For example, the kids' wing is the right side of the house. Each child has a walk-in closet, and they have a built-in desk located in the hallway.
Special Features:
- Brick or Stone Veneer
- Entertaining Space
- Front Porch
- Jack and Jill Bathroom
- Mudroom
- Office
- Open Floor Plan
- Outdoor Fireplace
- Outdoor Kitchen
- Pantry
- Rear Porch
- Study
What's Included?
1/4" scale floor plan which includes window & door schedules. Our floor plans are very detailed.
1/4” scale Electrical layout which includes much detail such as: Recessed lights, fan/lights, switches, outlets, cable tv & telephone locations, exterior flood light locations, weather proof outlets, heat/vent/light locations…etc.
1/4" scale front and rear and side elevations.
1/4” scale foundation plans which do include floor & ceiling framing member specifications.
1/2” scale typical wall sections and all foundation section details.
Roof plans are provided with every package. This will show all roof slopes and a roof framing detail.
Miscellaneous details as needed per house plan.
Kitchen/ bath cabinet elevations are provided.
Modifications
Call 866-465-5866 and talk to a live person that can give you and FREE modification estimate over the phone!
Email Us - Please Include your telephone number, plan number, foundation type, state you are building in and a specific list of changes.
Fax: 651-602-5050 - Make sure to include a cover sheet with your contact info. Make attention to the FamilyHomePlans.com Modification Department.
Cost To Build
What will it cost to build your new home?
Let us help you find out!
- Family Home Plans has partnered with Home-Cost.com to provide you the most accurate, interactive online estimator available. Home-Cost.com is a proven leader in residential cost estimating software for over 20 years.
- No Risk Offer: Order your Home-Cost Estimate now for just $29.95! We will provide you with a discount code in your receipt for when you decide to order any plan on our website than will more than pay you back for ordering an estimate.
Accurate. Fast. Trusted.
Construction Cost Estimates That Save You Time and Money.
$29.95 per plan
** Available for U.S. and Canada
With your 30-day online cost-to-build estimate you can start enjoying these benefits today.
- INSTANT RESULTS: Immediate turnaround—no need to wait days for a cost report.
- RELIABLE: Gain peace of mind and confidence that comes with a reliable cost estimate for your custom home.
- INTERACTIVE: Instantly see how costs change as you vary design options and quality levels of materials!
- REDUCE RISK: Minimize potential cost overruns by becoming empowered to make smart design decisions. Get estimates that save thousands in costly errors.
- PEACE OF MIND: Take the financial guesswork out of building your dream home.
- DETAILED COSTING: Detailed, data-backed estimates with +/-120 lines of costs / options for your project.
- EDITABLE COSTS: Edit the line-item labor & material price with the “Add/Deduct” field if you want to change a cost.
- Accurate cost database of 43,000 zip codes (US & Canada)
- Print cost reports or export to Excel®
- General Contractor or Owner-Builder contracting
- Estimate 1, 1½, 2 and 3-story home designs
- Slab, crawlspace, basement or walkout basement
- Foundation depth / excavation costs based on zip code
- Cost impact of bonus rooms and open-to-below space
- Pitched roof or flat roof homes
- Drive-under and attached garages
- Garage living – accessory dwelling unit (ADU) homes
- Duplex multi-family homes
- Barndominium / Farmdominium homes
- RV grages and Barndos with oversized overhead doors
- Costs adjust based on ceiling height of home or garage
- Exterior wall options: wood, metal stud, block
- Roofing options: asphalt, metal, wood, tile, slate
- Siding options: vinyl, cement fiber, stucco, brick, metal
- Appliances range from economy to commercial grade
- Multiple kitchen & bath counter / cabinet selections
- Countertop options range from laminate to stone
- HVAC, fireplace, plumbing and electrical systems
- Fire suppression / sprinkler system
- Elevators
Home-Cost.com’s INSTANT™ Cost-To-Build Report also provides you these added features and capabilities:
Q & A
Ask the Designer any question you may have. NOTE: If you have a plan modification question, please click on the Plan Modifications tab above.
Previous Q & A
A: The Grand Prairie total square footage is 5,357 sqft.
A: Yes no problem
Common Q & A
A: Yes you can! Please click the "Modifications" tab above to get more information.
A: The national average for a house is running right at $125.00 per SF. You can get more detailed information by clicking the Cost-To-Build tab above. Sorry, but we cannot give cost estimates for garage, multifamily or project plans.
FHP Low Price Guarantee
If you find the exact same plan featured on a competitor's web site at a lower price, advertised OR special SALE price, we will beat the competitor's price by 5% of the total, not just 5% of the difference! Our guarantee extends up to 4 weeks after your purchase, so you know you can buy now with confidence.







