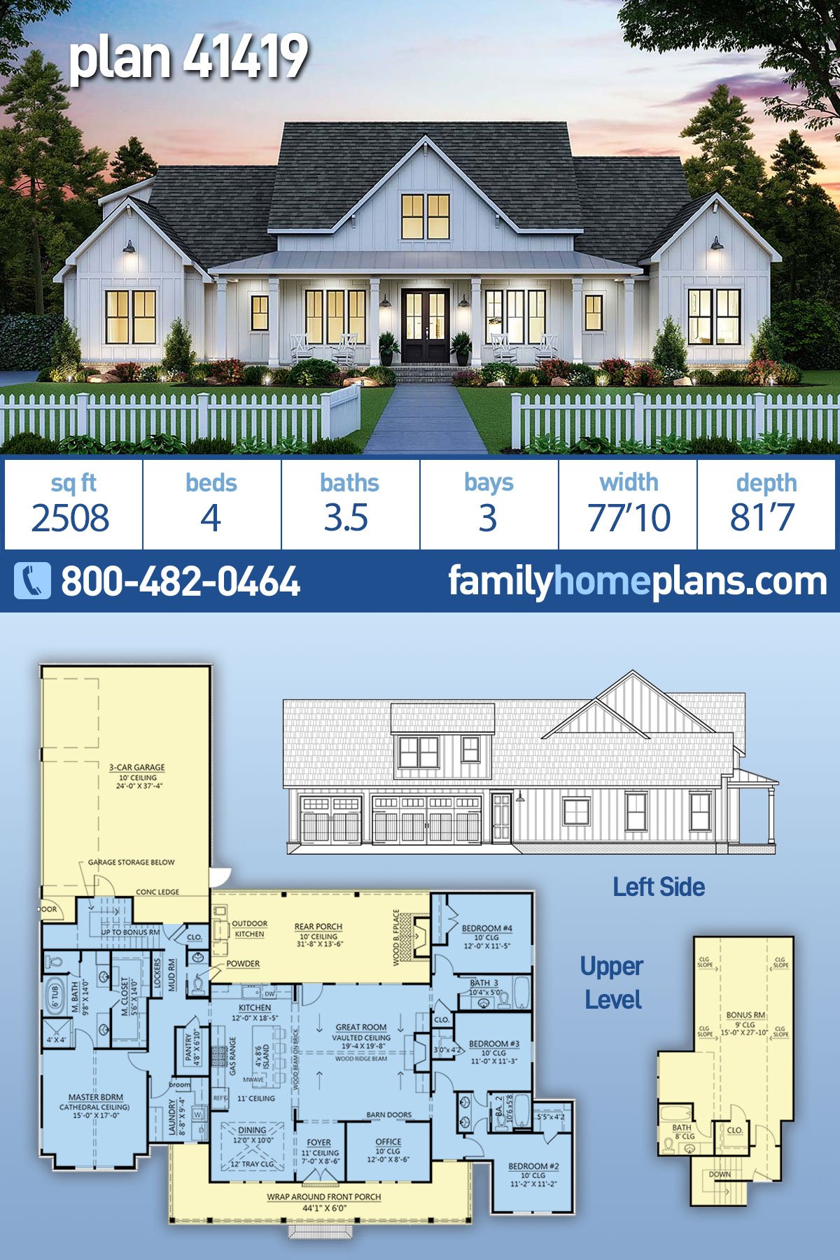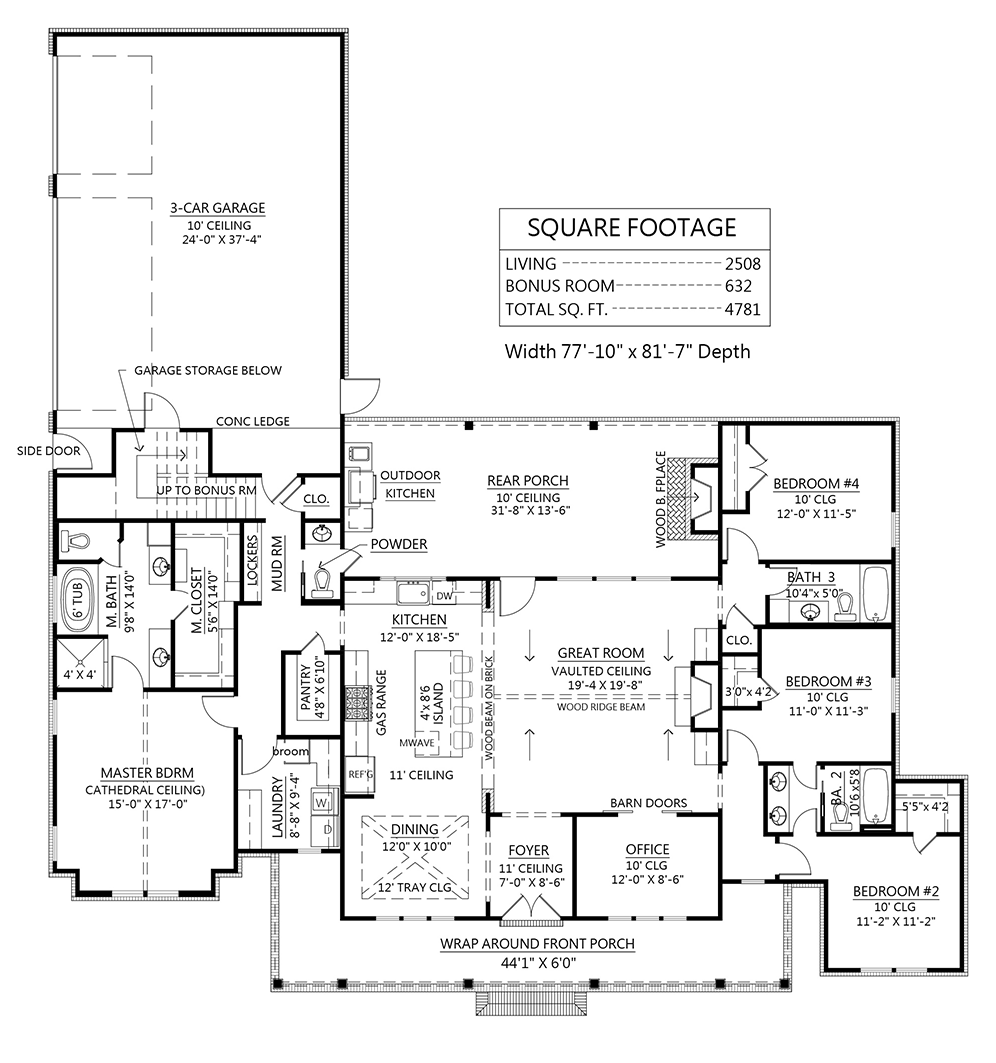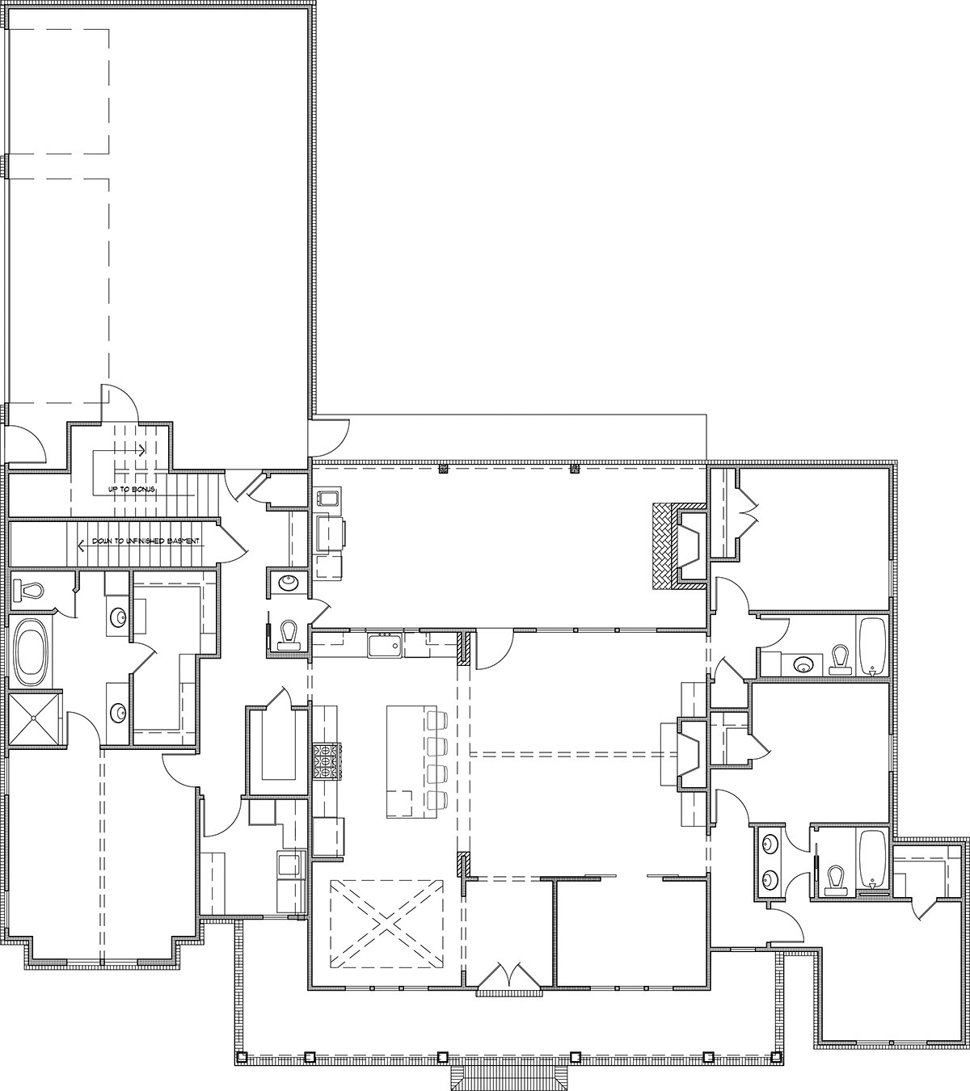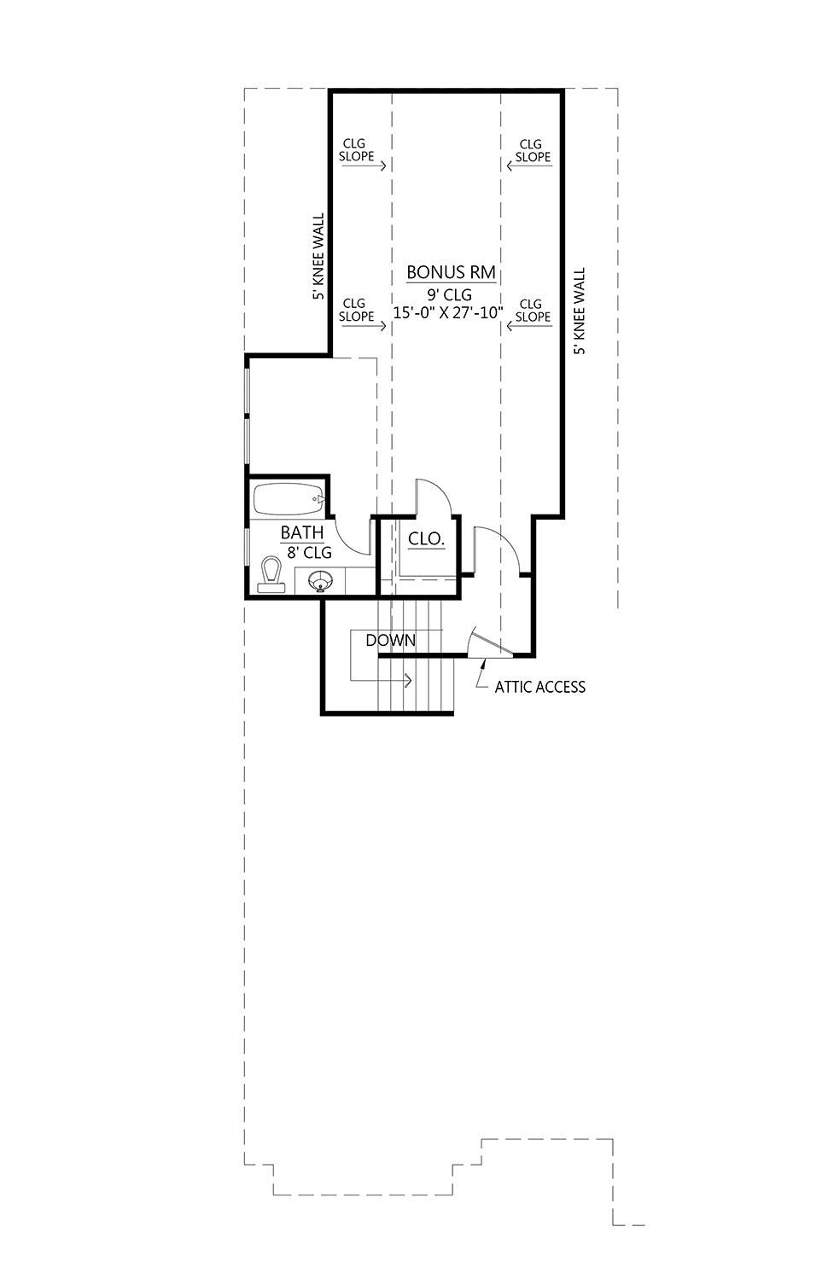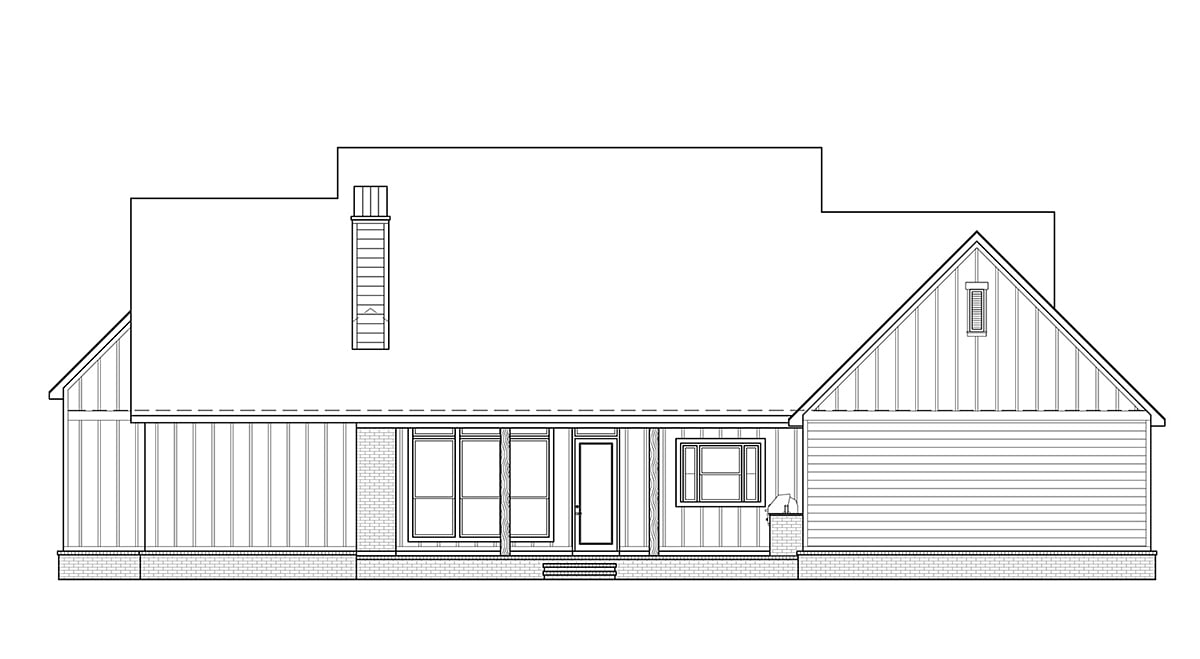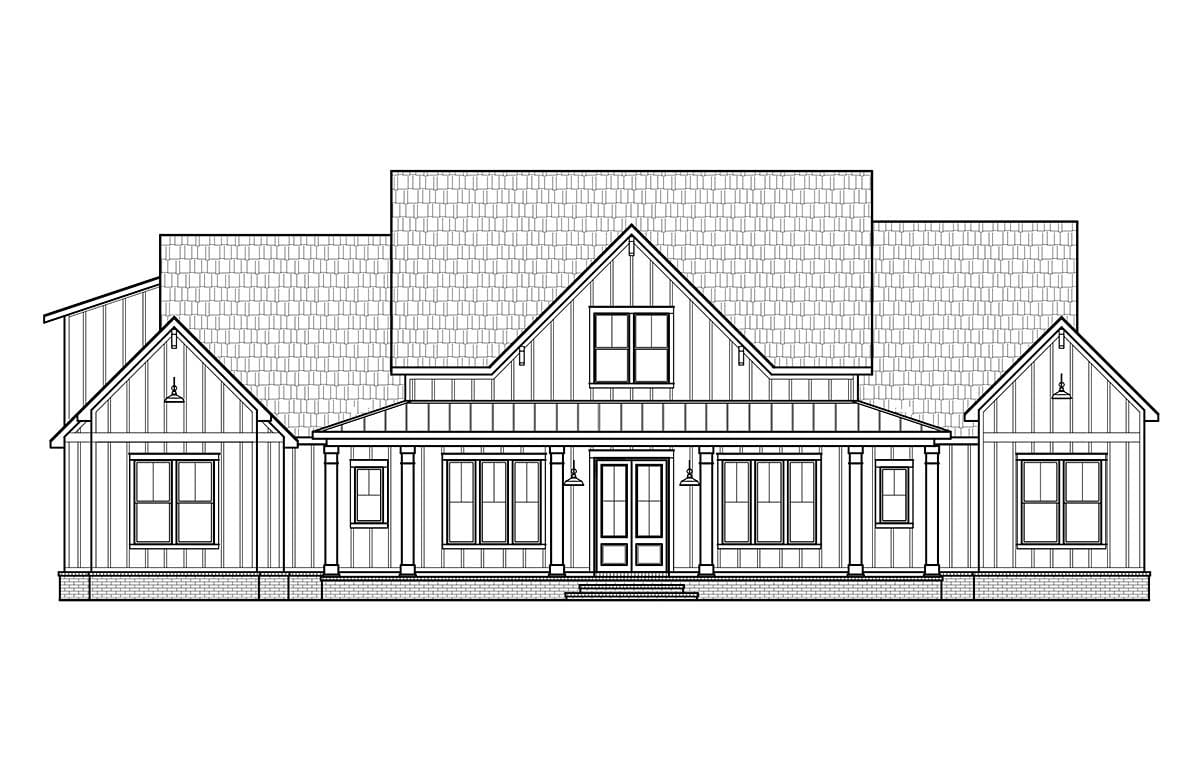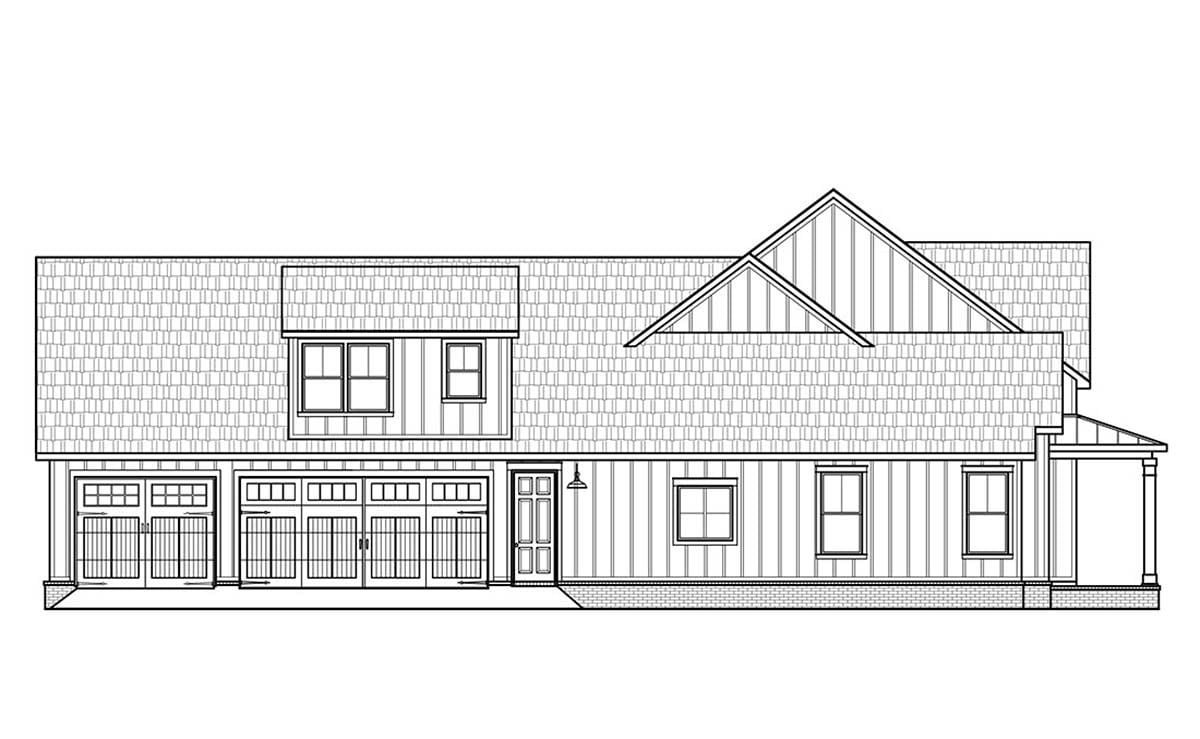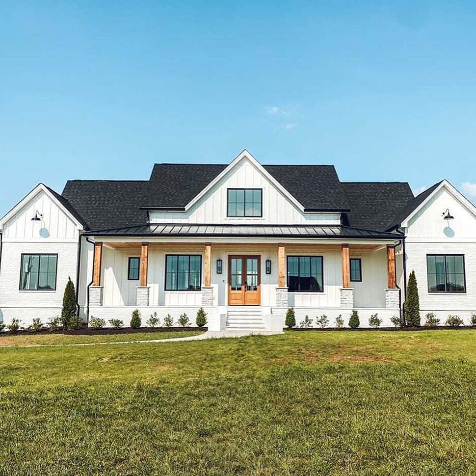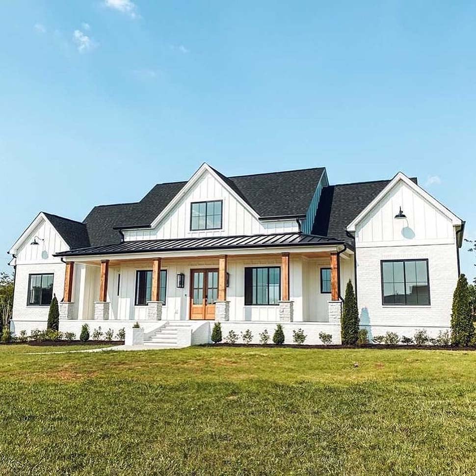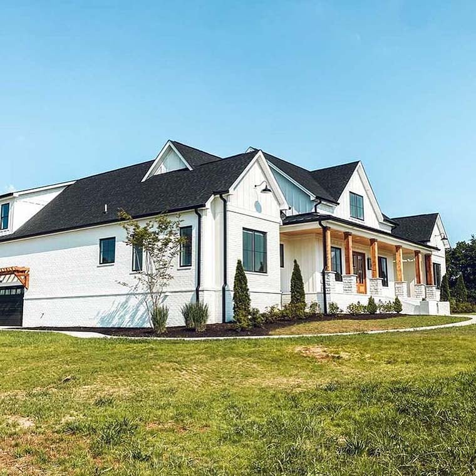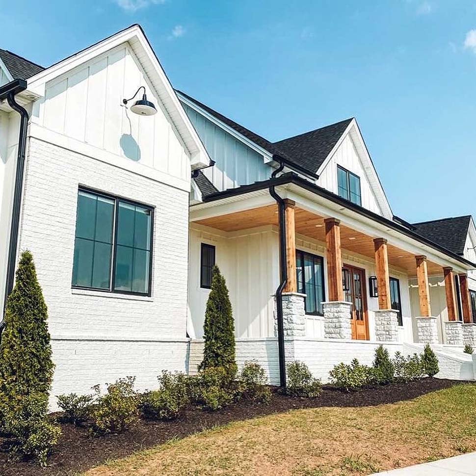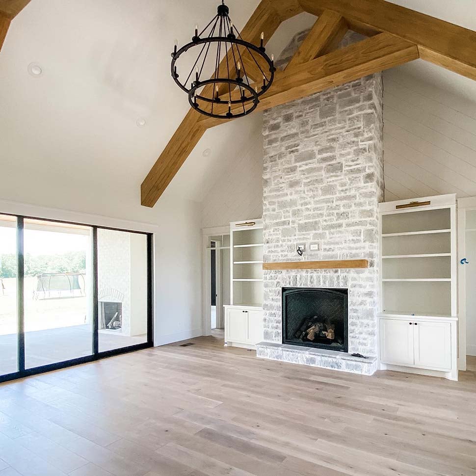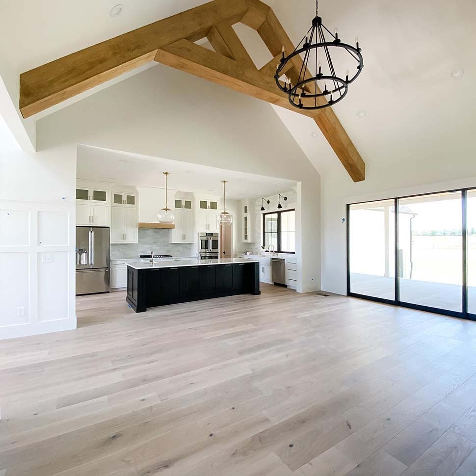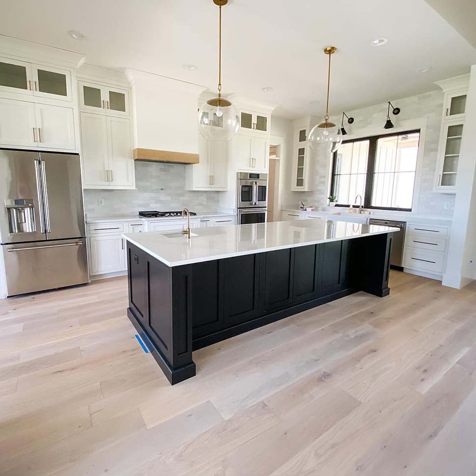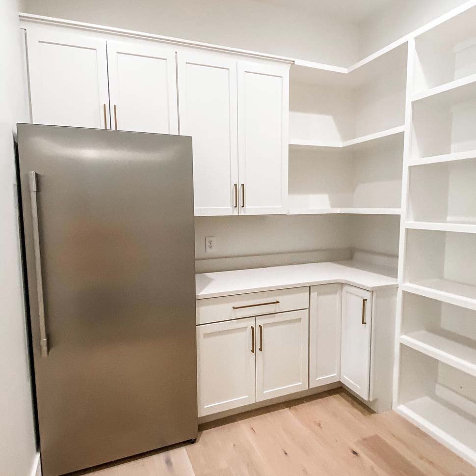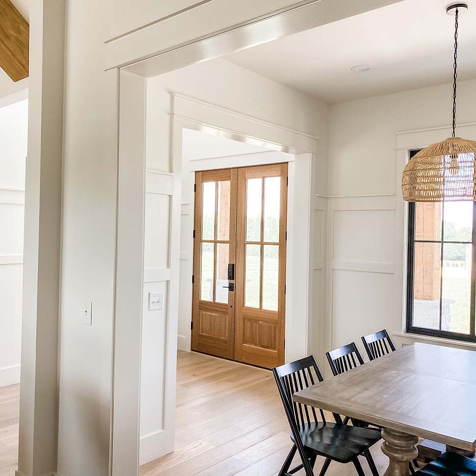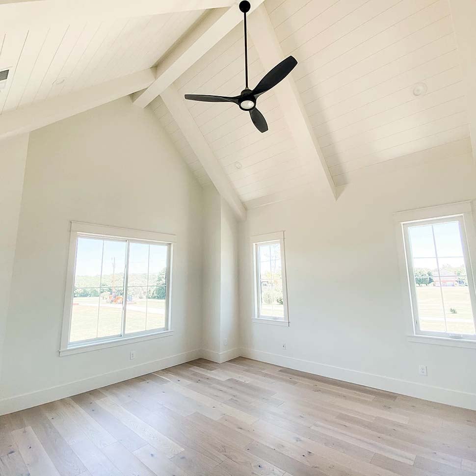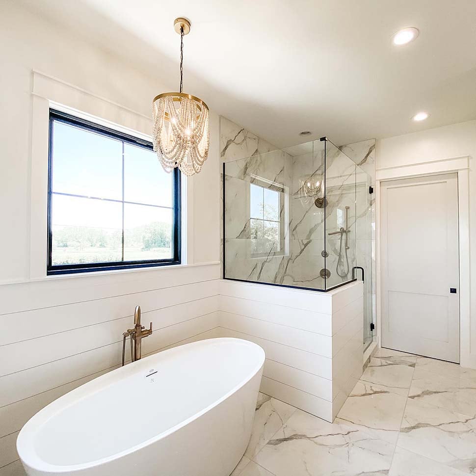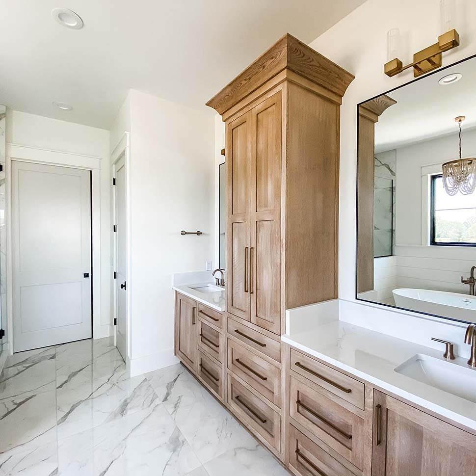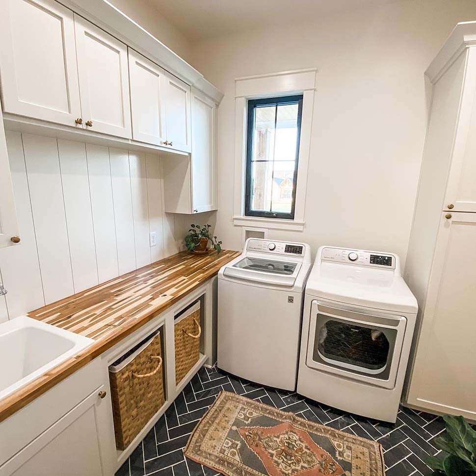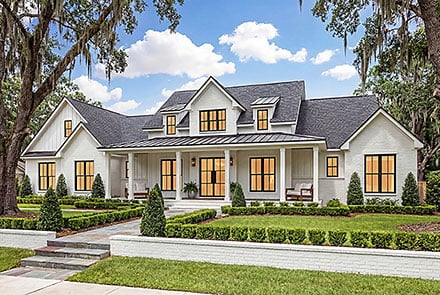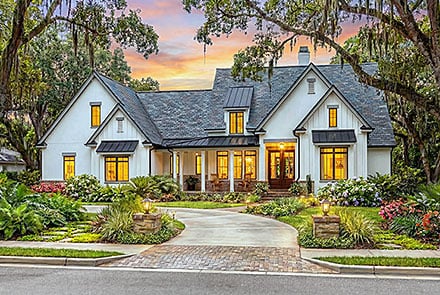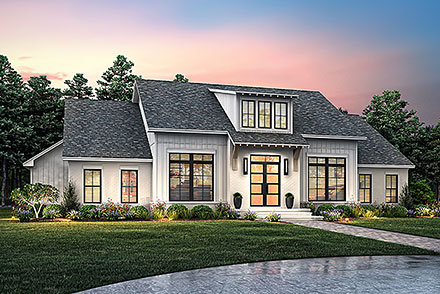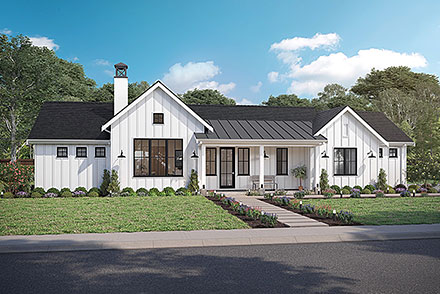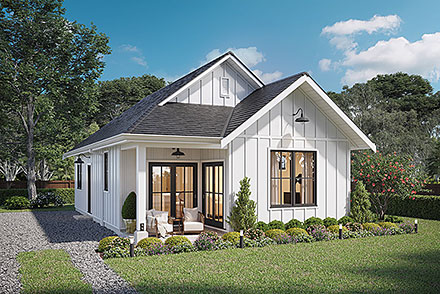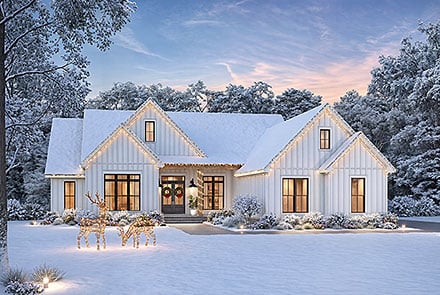- Home
- House Plans
- Plan 41419
| Order Code: 00WEB |
House Plan 41419
New American Style, 2508 Sq Ft, 4 Bed, 4 Bath, 3 Car | Plan 41419
sq ft
2508beds
4baths
3.5bays
3width
78'depth
82'Click Any Image For Gallery
Plan Pricing
- PDF File: $1,640.00
- 5 Sets plus PDF File: $1,645.00
- PDF File Unlimited Build: $2,340.00
Unlimited Build License issued on PDF File Unlimited Build orders. - CAD File Unlimited Build: $3,140.00
Unlimited Build License issued on CAD File Unlimited Build orders. - Right Reading Reverse: $225.00
All sets will be Readable Reverse copies. Turn around time is usually 3 to 5 business days. - Additional License Fee: $495.00
Provides you with one additional license to build (a total of two builds).
Need A Materials List?
It seems that this plan does not offer a stock materials list, but we can make one for you. Please call 1-800-482-0464, x403 to discuss further.Additional Notes
Similar plan without bonus room: Plan 41418.Available Foundation Types:
-
Basement
: $395.00
May require additional drawing time, please call to confirm before ordering.
Total Living Area may increase with Basement Foundation option. -
Crawlspace
: $175.00
May require additional drawing time, please call to confirm before ordering. - Slab : No Additional Fee
Available Exterior Wall Types:
- 2x4: No Additional Fee
-
2x6:
$295.00
(Please call for drawing time.)
Specifications
| Total Living Area: | 2508 sq ft |
| Main Living Area: | 2508 sq ft |
| Bonus Area: | 632 sq ft |
| Garage Area: | 930 sq ft |
| Garage Type: | Attached |
| Garage Bays: | 3 |
| Foundation Types: | Basement - * $395.00 Total Living Area may increase with Basement Foundation option. Crawlspace - * $175.00 Slab |
| Exterior Walls: | 2x4 2x6 - * $295.00 |
| House Width: | 77'10 |
| House Depth: | 81'7 |
| Number of Stories: | 1 |
| Bedrooms: | 4 |
| Full Baths: | 3 |
| Half Baths: | 1 |
| Max Ridge Height: | 28'8 from Front Door Floor Level |
| Primary Roof Pitch: | 9:12 |
| Roof Framing: | Stick |
| Porch: | 734 sq ft |
| Formal Dining Room: | Yes |
| FirePlace: | Yes |
| 1st Floor Master: | Yes |
| Main Ceiling Height: | 10'0 |
Plan Description
4 Bedroom Country House Plan with Outdoor Kitchen and Outdoor Fireplace
4 Bedroom Country House Plan 41419 has 2,508 square feet of living space. This home will sell quickly. Every detail is appealing to homebuyers. For example, this plan has an outdoor kitchen, outdoor fireplace, wrap porch, and a bonus room.
This architectural design can be called Country Style or Farmhouse Style.
4 Bedroom Country House Plan Exterior Features
This 4 Bedroom Country House Plan has several nice exterior features.
Firstly, homebuyers will bite due to the curb appeal. Three front-facing gables make the exterior symmetrical. White vertical siding is like an old whitewashed farmhouse. Potential buyers yearn for the wraparound porch. Rainfall is soothing on the gray metal roof.
Secondly, there is lots of space for storage. The 3-car side-entry garage is hidden from the road view. Mom, Dad and even a teenager have sheltered parking. Store tools under the bonus room staircase.
Thirdly, this 4 Bedroom Country House Plan has outdoor entertainment. Features include an outdoor kitchen and outdoor fireplace. In addition, the powder room has an outside door. Easy access means less mess.
These design elements are popular all over the country.
Farmhouse Style Home Plan Interior Features
The interior has more country style design elements. For example, the ceiling vaults up to a wood ridge beam. A wood beam on brick separates the great room from the kitchen. Finally, sliding barn doors close off the office.
Traditional homebuyers will like this plan because it has a fireplace and built-ins. Take a book from the shelf. Lean back in the recliner. Finally, relax in your new home.
Cooks will be happy because the kitchen has everything on their wish list. There is plenty of prep space, for instance. The island measures 4' wide by 8'6 deep. It seats 4 people. Choose your favorite appliances and finishes. Store everything you need for a gourmet meal. The walk-in pantry measures 4'8 wide by 6'10 deep.
This 4 Bedroom Country House Plan has a split-bedroom layout. Three children's bedrooms are on the right side of the house. The master suite is on the left side of the house. It has a cathedral ceiling. The ensuite has two vanities, water closet, shower, and a separate tub.
4 Bedroom Country House Plan With Bonus Room
Step through the mud room. After that, head up the staircase. There's a big bonus room above the garage.
It measures 15' wide by 27'10 deep. There is a full bathroom. What will you use it for? For instance, will it be a game room? Will it be a theater? Maybe use it for a guest room or a private room for a growing teenager. The upper level bonus room is a flexible space.
In conclusion, 4 Bedroom Country House Plan 41419 will meet the present and future needs of your family.
Special Features:
- Bonus Room
- Entertaining Space
- Front Porch
- Mudroom
- Office
- Open Floor Plan
- Outdoor Fireplace
- Outdoor Kitchen
- Pantry
- Rear Porch
- Wrap Around Porch
What's Included?
1/4" scale floor plan which includes window & door schedules. Our floor plans are very detailed.
1/4” scale Electrical layout which includes much detail such as: Recessed lights, fan/lights, switches, outlets, cable tv & telephone locations, exterior flood light locations, weather proof outlets, heat/vent/light locations…etc.
1/4" scale front and rear and side elevations.
1/4” scale foundation plans which do include floor & ceiling framing member specifications.
1/2” scale typical wall sections and all foundation section details.
Roof plans are provided with every package. This will show all roof slopes and a roof framing detail.
Miscellaneous details as needed per house plan.
Kitchen/ bath cabinet elevations are provided.
Modifications
Call 866-465-5866 and talk to a live person that can give you and FREE modification estimate over the phone!
Email Us - Please Include your telephone number, plan number, foundation type, state you are building in and a specific list of changes.
Fax: 651-602-5050 - Make sure to include a cover sheet with your contact info. Make attention to the FamilyHomePlans.com Modification Department.
Cost To Build
What will it cost to build your new home?
Let us help you find out!
- Family Home Plans has partnered with Home-Cost.com to provide you the most accurate, interactive online estimator available. Home-Cost.com is a proven leader in residential cost estimating software for over 20 years.
- No Risk Offer: Order your Home-Cost Estimate now for just $29.95! We will provide you with a discount code in your receipt for when you decide to order any plan on our website than will more than pay you back for ordering an estimate.
Accurate. Fast. Trusted.
Construction Cost Estimates That Save You Time and Money.
$29.95 per plan
** Available for U.S. and Canada
With your 30-day online cost-to-build estimate you can start enjoying these benefits today.
- INSTANT RESULTS: Immediate turnaround—no need to wait days for a cost report.
- RELIABLE: Gain peace of mind and confidence that comes with a reliable cost estimate for your custom home.
- INTERACTIVE: Instantly see how costs change as you vary design options and quality levels of materials!
- REDUCE RISK: Minimize potential cost overruns by becoming empowered to make smart design decisions. Get estimates that save thousands in costly errors.
- PEACE OF MIND: Take the financial guesswork out of building your dream home.
- DETAILED COSTING: Detailed, data-backed estimates with +/-120 lines of costs / options for your project.
- EDITABLE COSTS: Edit the line-item labor & material price with the “Add/Deduct” field if you want to change a cost.
- Accurate cost database of 43,000 zip codes (US & Canada)
- Print cost reports or export to Excel®
- General Contractor or Owner-Builder contracting
- Estimate 1, 1½, 2 and 3-story home designs
- Slab, crawlspace, basement or walkout basement
- Foundation depth / excavation costs based on zip code
- Cost impact of bonus rooms and open-to-below space
- Pitched roof or flat roof homes
- Drive-under and attached garages
- Garage living – accessory dwelling unit (ADU) homes
- Duplex multi-family homes
- Barndominium / Farmdominium homes
- RV grages and Barndos with oversized overhead doors
- Costs adjust based on ceiling height of home or garage
- Exterior wall options: wood, metal stud, block
- Roofing options: asphalt, metal, wood, tile, slate
- Siding options: vinyl, cement fiber, stucco, brick, metal
- Appliances range from economy to commercial grade
- Multiple kitchen & bath counter / cabinet selections
- Countertop options range from laminate to stone
- HVAC, fireplace, plumbing and electrical systems
- Fire suppression / sprinkler system
- Elevators
Home-Cost.com’s INSTANT™ Cost-To-Build Report also provides you these added features and capabilities:
Q & A
Ask the Designer any question you may have. NOTE: If you have a plan modification question, please click on the Plan Modifications tab above.
Previous Q & A
A: Monolithic
A: Yes. We send the cad orders in .dwg format which is compatible with revit
A: Many changes were made by the client who built the house. We made it into our 41471 plan. They can reference that plan instead. It is a larger footprint too.
A: The pictures are of a modified plan. Plan 41419 does not have space for the wall oven. See plan 41471 for the larger kitchen and wall oven.
A: Plan has 9 sheets in one set of plans. Shipping time depends on the destination and timeframe chosen. It also depends on UPS. We try to send the order out typically the same business day received. If you want, you can let them know the package would be coming from Louisiana. PDFs are the better option if they are short on time, and they would have to print the sets themselves locally.
A: Plan calls for a gas range and microwave is located in the island.
A: 8’
A: All bedroom doors are 32” and bath doors are 28”
A: This is correct: Rear Porch= 416 sqft Front Porch = 318 sqft Total of porches= 734 sqft.
A: We don’t designate that info but locally we put the ac and water heaters In Attic
A: Yes autocad saved down to 2015
A: Correct under roof footage
Common Q & A
A: Yes you can! Please click the "Modifications" tab above to get more information.
A: The national average for a house is running right at $125.00 per SF. You can get more detailed information by clicking the Cost-To-Build tab above. Sorry, but we cannot give cost estimates for garage, multifamily or project plans.
FHP Low Price Guarantee
If you find the exact same plan featured on a competitor's web site at a lower price, advertised OR special SALE price, we will beat the competitor's price by 5% of the total, not just 5% of the difference! Our guarantee extends up to 4 weeks after your purchase, so you know you can buy now with confidence.
Call 800-482-0464








