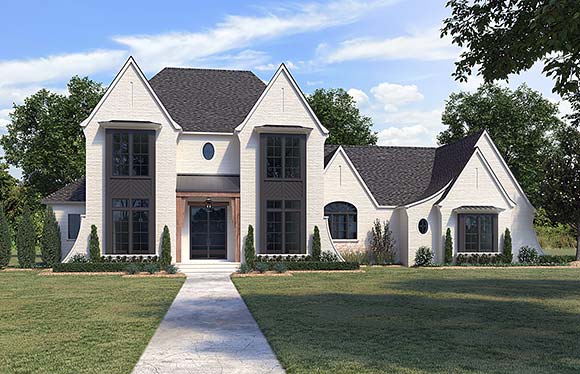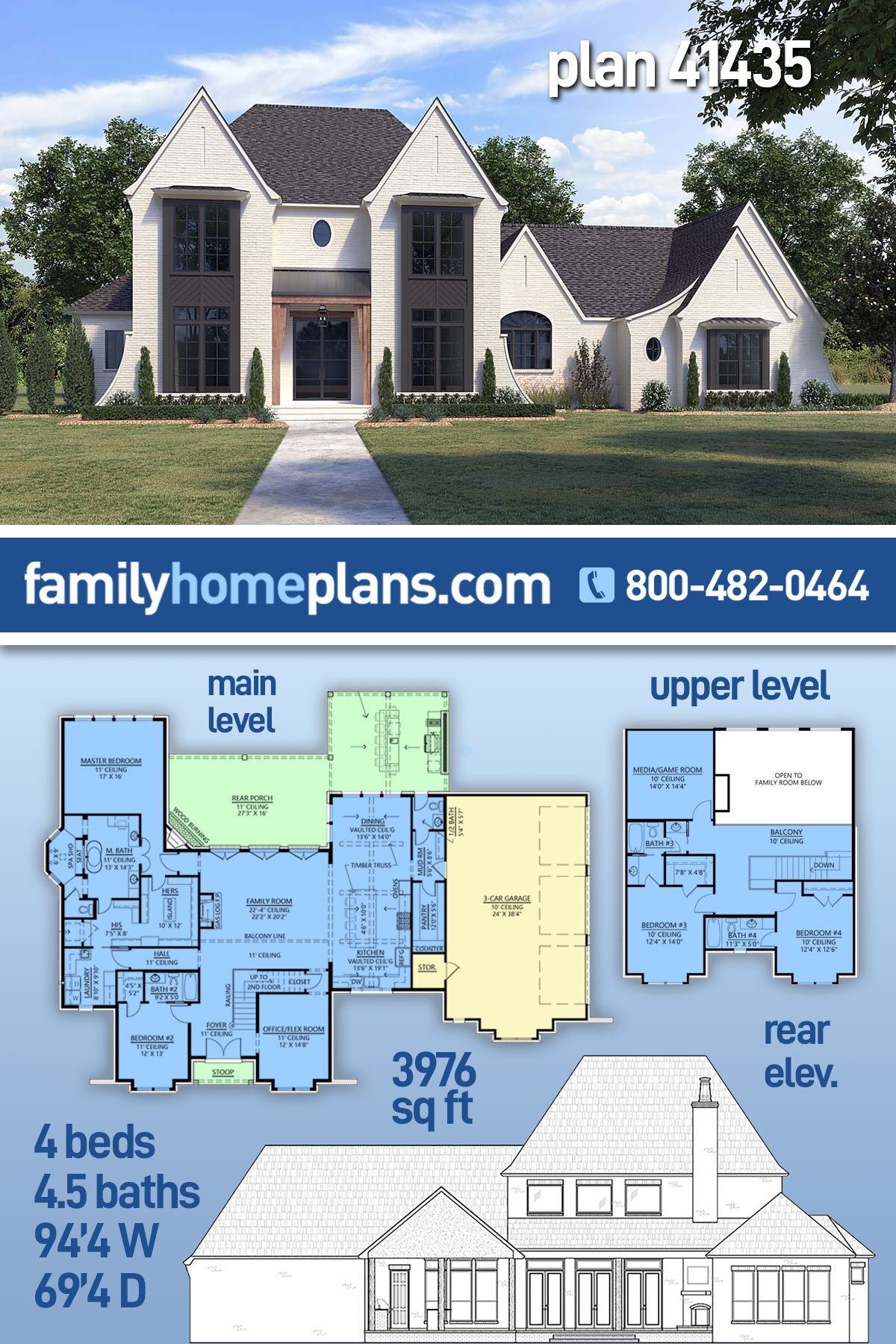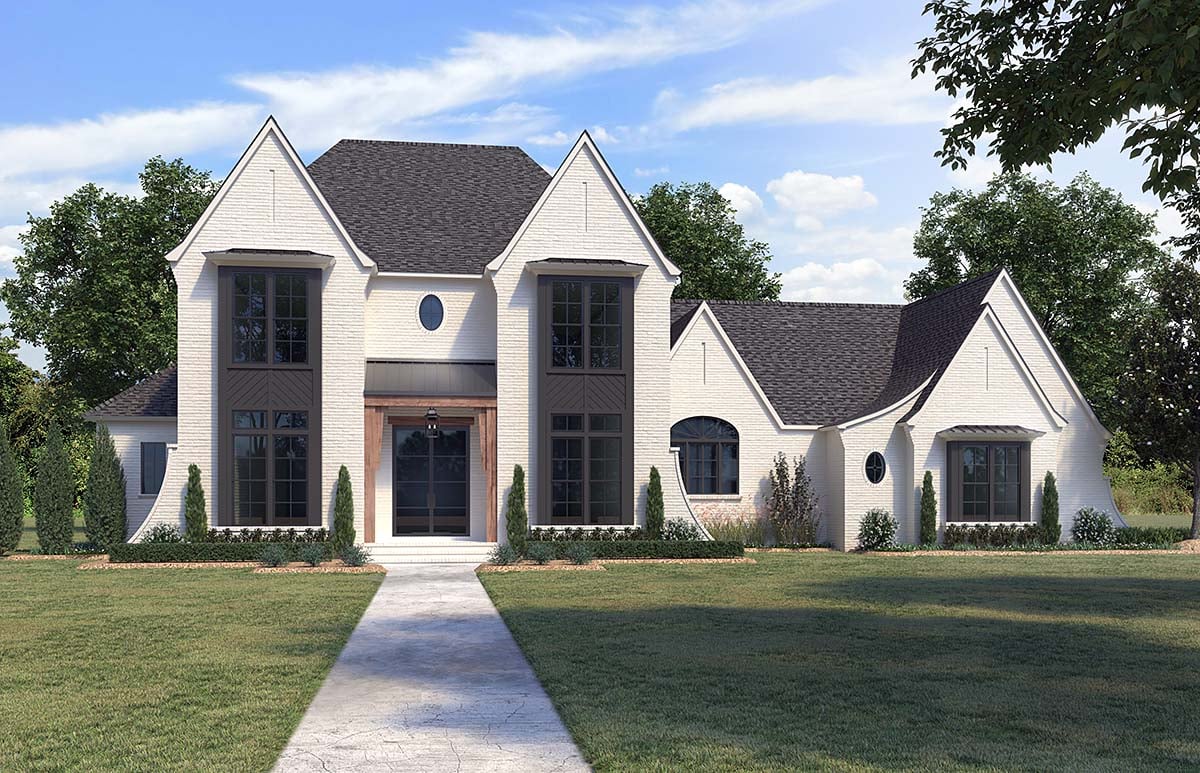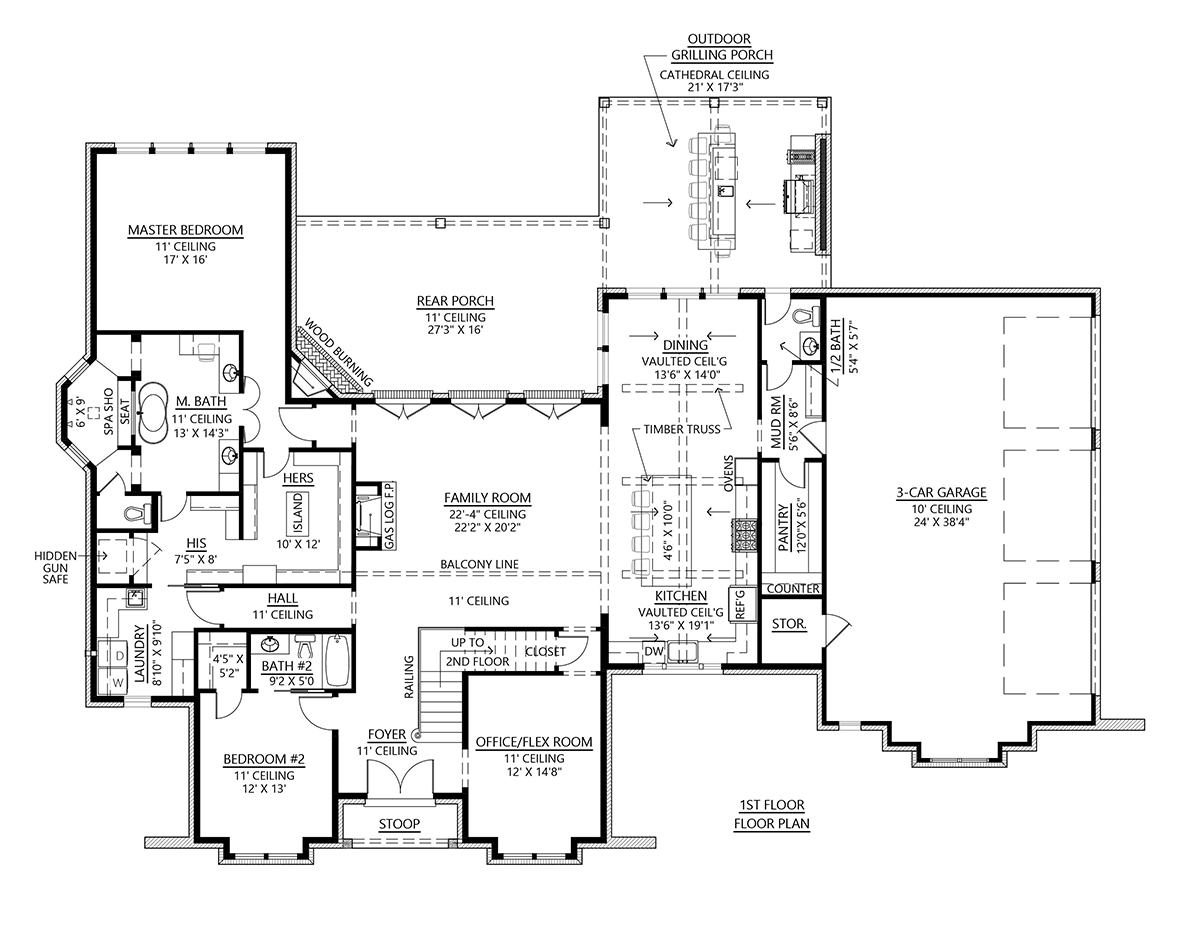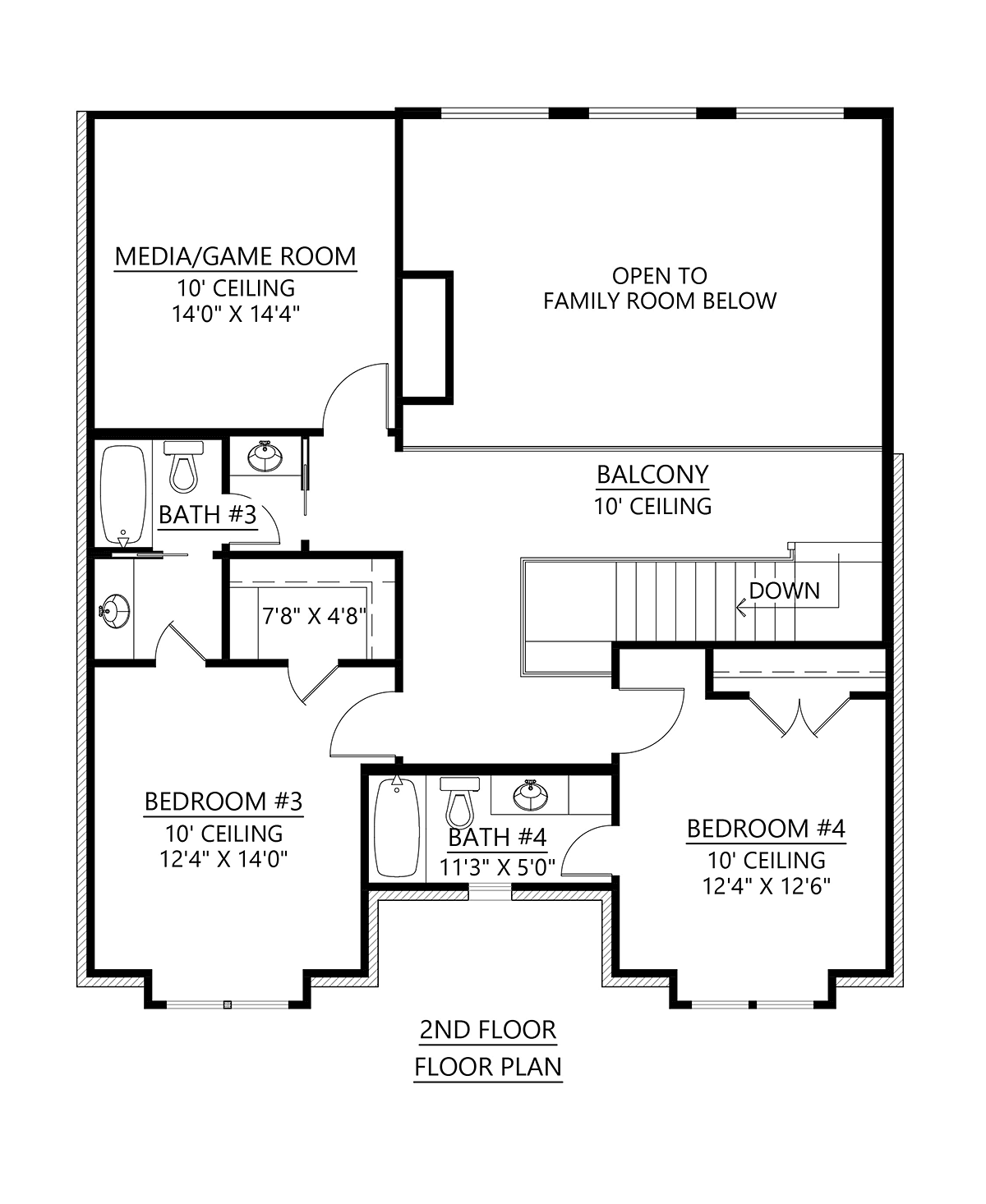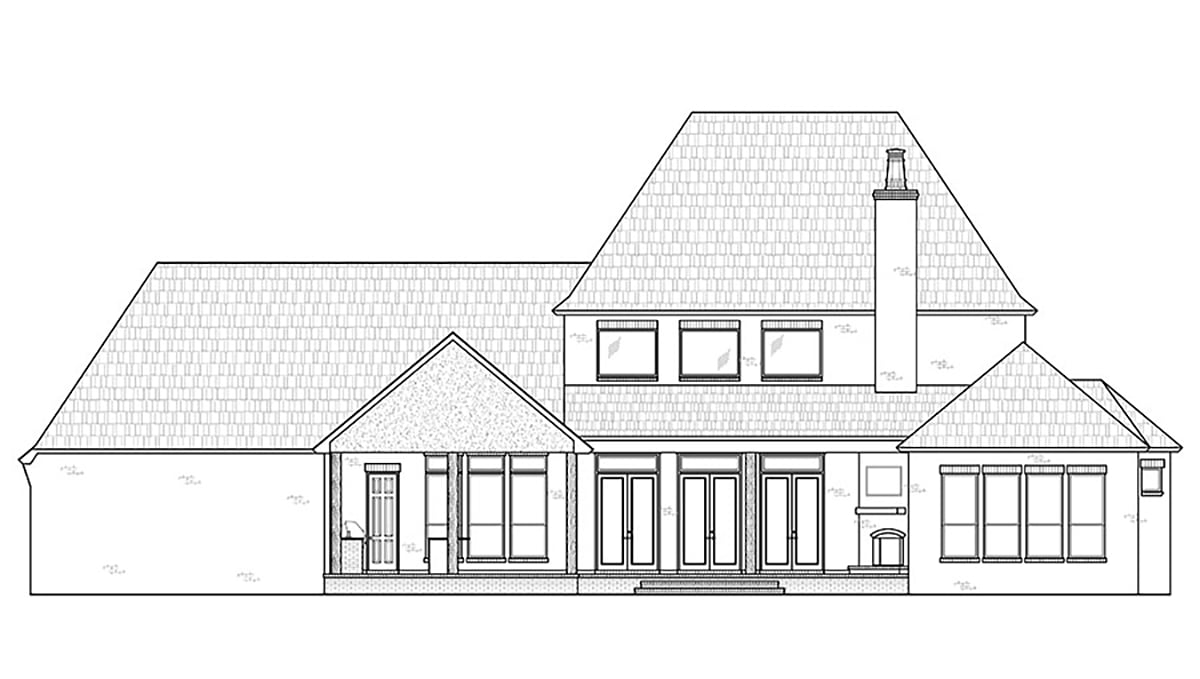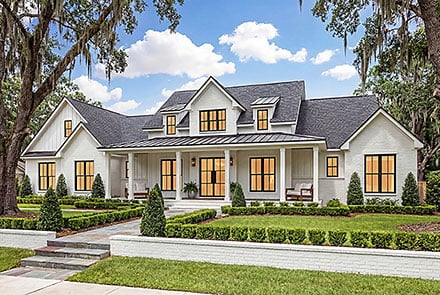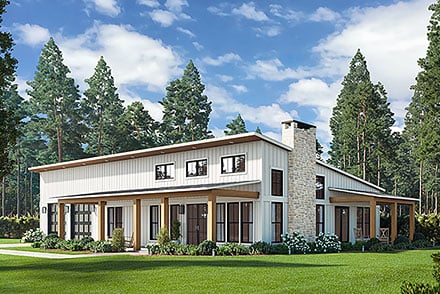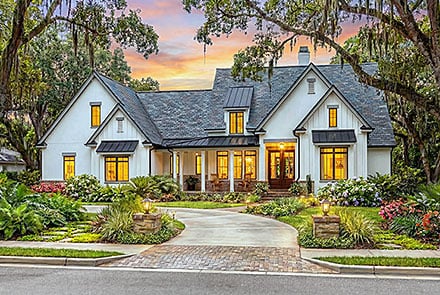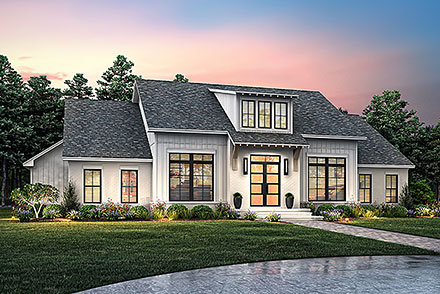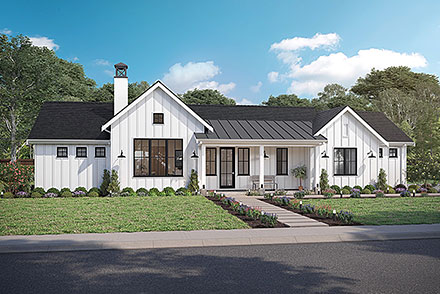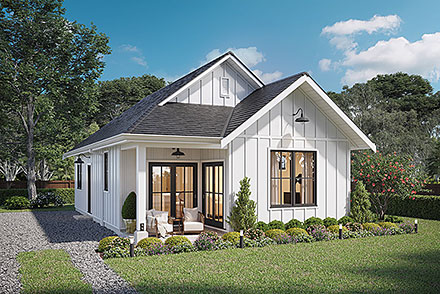- Home
- House Plans
- Plan 41435
| Order Code: 00WEB |
House Plan 41435
French Country Style, 3976 Sq Ft, 4 Bed, 5 Bath, 3 Car | Plan 41435
sq ft
3976beds
4baths
4.5bays
3width
95'depth
70'Click Any Image For Gallery
Plan Pricing
- PDF File: $1,845.00
- 5 Sets plus PDF File: $2,145.00
- PDF File Unlimited Build: $2,545.00
Unlimited Build License issued on PDF File Unlimited Build orders. - CAD File Unlimited Build: $3,345.00
Unlimited Build License issued on CAD File Unlimited Build orders. - Right Reading Reverse: $225.00
All sets will be Readable Reverse copies. Turn around time is usually 3 to 5 business days. - Additional License Fee: $495.00
Provides you with one additional license to build (a total of two builds).
Need A Materials List?
It seems that this plan does not offer a stock materials list, but we can make one for you. Please call 1-800-482-0464, x403 to discuss further.Available Foundation Types:
-
Crawlspace
: $175.00
May require additional drawing time, please call to confirm before ordering. - Slab : No Additional Fee
- Stem Wall Slab : No Additional Fee
Available Exterior Wall Types:
- 2x6: No Additional Fee
Specifications
| Total Living Area: | 3976 sq ft |
| Main Living Area: | 2904 sq ft |
| Upper Living Area: | 1072 sq ft |
| Garage Area: | 1068 sq ft |
| Garage Type: | Attached |
| Garage Bays: | 3 |
| Foundation Types: | Crawlspace - * $175.00 Slab Stem Wall Slab |
| Exterior Walls: | 2x6 |
| House Width: | 94'4 |
| House Depth: | 69'4 |
| Number of Stories: | 2 |
| Bedrooms: | 4 |
| Full Baths: | 4 |
| Half Baths: | 1 |
| Max Ridge Height: | 38'0 from Front Door Floor Level |
| Primary Roof Pitch: | 10:12 |
| Roof Framing: | Stick |
| Porch: | 477 sq ft |
| FirePlace: | Yes |
| 1st Floor Master: | Yes |
| Main Ceiling Height: | 11'0 |
| Upper Ceiling Height: | 10'0 |
Plan Description
Modern French Style Home Plan
French Country Home Plan 41435 has 3,976 square feet of interior living space with 4 beds and 4.5 baths. Homeowners love this design because it includes a luxury kitchen. Outside living space is impressive as well. This plan includes a grilling porch and a wood burning fireplace. The total outdoor living space is 477 sq. feet. Note the French Country elements in the hip roof, flared eaves, and wood accents of the front façade.
French Country Home Plan with great outdoor living space
Delight your family with impromptu cookouts. Does Dad love steak? Nothing better than throwing a few slabs of meat over the flames before he gets home. Stack his arms with a set of plates and bbq sauce, and send him outside. What about the kids? Break up the daily monotony at the dinner table. Give the kids a mini-party by going outside to cook hotdogs and serve up some cake. Imagine the memories you can make with your family.
The grilling porch measures 21' wide by 17'3 deep. There is enough room to seat 5 people under the cathedral ceiling of this covered porch. In addition, the rear porch is available for more furniture and outdoor entertaining. Relax in front of the cozy wood burning fireplace on chilly days. This covered porch measures 27'3 wide by 16' deep.
French Country Home Plan 41435 also offers parking for 3 vehicles. With 4 bedrooms, this home is designed for a large family. Those kids grow up to be teenagers, and teens need cars. Not only do you have room for 3 vehicles, you also have a separate storage room in this side-load garage. When entering the house from the garage, you have immediate access to the mud room with drop zone and to the half bath.
4 bedrooms plus game room
Two bedrooms are located on the 2nd story. Bedroom 4 has a private bathroom, and it would be great for a guest room when family comes over for the holidays. Bedroom 3 has a walk-in closet and access to the Jack and Jill bathroom. Kids will love the media / game room and balcony on this level.
Two more bedrooms are located on the main level. The master bedroom has a show-stopping ensuite with double vanity, freestanding tub, and spa shower with seat. Huge his and hers walk-in closets include an island dressing station and gun safe. Mom and Dad have pocket door access to the laundry room too. Bedroom 2 is another option for a guest room because it has a private bathroom.
Living space in French Country Home Plan 41435 is also full of high-end detail. For example, the kitchen and dining space has exposed decorative timbers on the ceiling. Looking down from the balcony, you will see three sets of French doors in the family room. The gas log fireplace anchors the living space and draws the family together at the end of the day.
Special Features:
- 2nd Floor Balcony
- Brick or Stone Veneer
- Entertaining Space
- Flex Space
- Jack and Jill Bathroom
- Mudroom
- Office
- Open Floor Plan
- Outdoor Fireplace
- Pantry
- Rear Porch
- Storage Space
What's Included?
1/4" scale floor plan which includes window & door schedules. Our floor plans are very detailed.
1/4” scale Electrical layout which includes much detail such as: Recessed lights, fan/lights, switches, outlets, cable tv & telephone locations, exterior flood light locations, weather proof outlets, heat/vent/light locations…etc.
1/4" scale front and rear and side elevations.
1/4” scale foundation plans which do include floor & ceiling framing member specifications.
1/2” scale typical wall sections and all foundation section details.
Roof plans are provided with every package. This will show all roof slopes and a roof framing detail.
Miscellaneous details as needed per house plan.
Kitchen/ bath cabinet elevations are provided.
Modifications
Call 866-465-5866 and talk to a live person that can give you and FREE modification estimate over the phone!
Email Us - Please Include your telephone number, plan number, foundation type, state you are building in and a specific list of changes.
Fax: 651-602-5050 - Make sure to include a cover sheet with your contact info. Make attention to the FamilyHomePlans.com Modification Department.
Cost To Build
What will it cost to build your new home?
Let us help you find out!
- Family Home Plans has partnered with Home-Cost.com to provide you the most accurate, interactive online estimator available. Home-Cost.com is a proven leader in residential cost estimating software for over 20 years.
- No Risk Offer: Order your Home-Cost Estimate now for just $29.95! We will provide you with a discount code in your receipt for when you decide to order any plan on our website than will more than pay you back for ordering an estimate.
Accurate. Fast. Trusted.
Construction Cost Estimates That Save You Time and Money.
$29.95 per plan
** Available for U.S. and Canada
With your 30-day online cost-to-build estimate you can start enjoying these benefits today.
- INSTANT RESULTS: Immediate turnaround—no need to wait days for a cost report.
- RELIABLE: Gain peace of mind and confidence that comes with a reliable cost estimate for your custom home.
- INTERACTIVE: Instantly see how costs change as you vary design options and quality levels of materials!
- REDUCE RISK: Minimize potential cost overruns by becoming empowered to make smart design decisions. Get estimates that save thousands in costly errors.
- PEACE OF MIND: Take the financial guesswork out of building your dream home.
- DETAILED COSTING: Detailed, data-backed estimates with +/-120 lines of costs / options for your project.
- EDITABLE COSTS: Edit the line-item labor & material price with the “Add/Deduct” field if you want to change a cost.
- Accurate cost database of 43,000 zip codes (US & Canada)
- Print cost reports or export to Excel®
- General Contractor or Owner-Builder contracting
- Estimate 1, 1½, 2 and 3-story home designs
- Slab, crawlspace, basement or walkout basement
- Foundation depth / excavation costs based on zip code
- Cost impact of bonus rooms and open-to-below space
- Pitched roof or flat roof homes
- Drive-under and attached garages
- Garage living – accessory dwelling unit (ADU) homes
- Duplex multi-family homes
- Barndominium / Farmdominium homes
- RV grages and Barndos with oversized overhead doors
- Costs adjust based on ceiling height of home or garage
- Exterior wall options: wood, metal stud, block
- Roofing options: asphalt, metal, wood, tile, slate
- Siding options: vinyl, cement fiber, stucco, brick, metal
- Appliances range from economy to commercial grade
- Multiple kitchen & bath counter / cabinet selections
- Countertop options range from laminate to stone
- HVAC, fireplace, plumbing and electrical systems
- Fire suppression / sprinkler system
- Elevators
Home-Cost.com’s INSTANT™ Cost-To-Build Report also provides you these added features and capabilities:
Q & A
Ask the Designer any question you may have. NOTE: If you have a plan modification question, please click on the Plan Modifications tab above.
Previous Q & A
A: There is a small attic access door at the second floor in the game room, and we recommend putting pull down attic stair access in the garage and in the balcony hall of 2nd floor to access space over those areas. We do not provide the HVAC mechanical plan for states other than Louisiana, Texas, or Mississippi. Bumping into the game room for a closet works better.
Common Q & A
A: Yes you can! Please click the "Modifications" tab above to get more information.
A: The national average for a house is running right at $125.00 per SF. You can get more detailed information by clicking the Cost-To-Build tab above. Sorry, but we cannot give cost estimates for garage, multifamily or project plans.
FHP Low Price Guarantee
If you find the exact same plan featured on a competitor's web site at a lower price, advertised OR special SALE price, we will beat the competitor's price by 5% of the total, not just 5% of the difference! Our guarantee extends up to 4 weeks after your purchase, so you know you can buy now with confidence.



