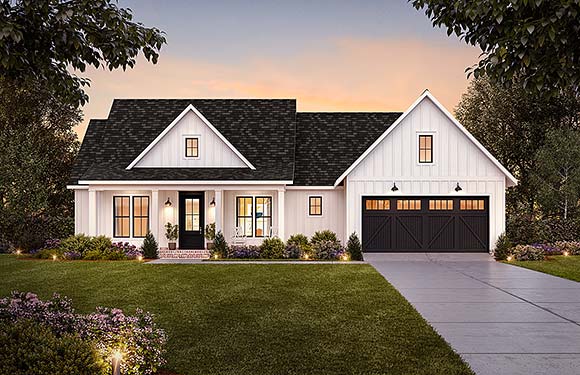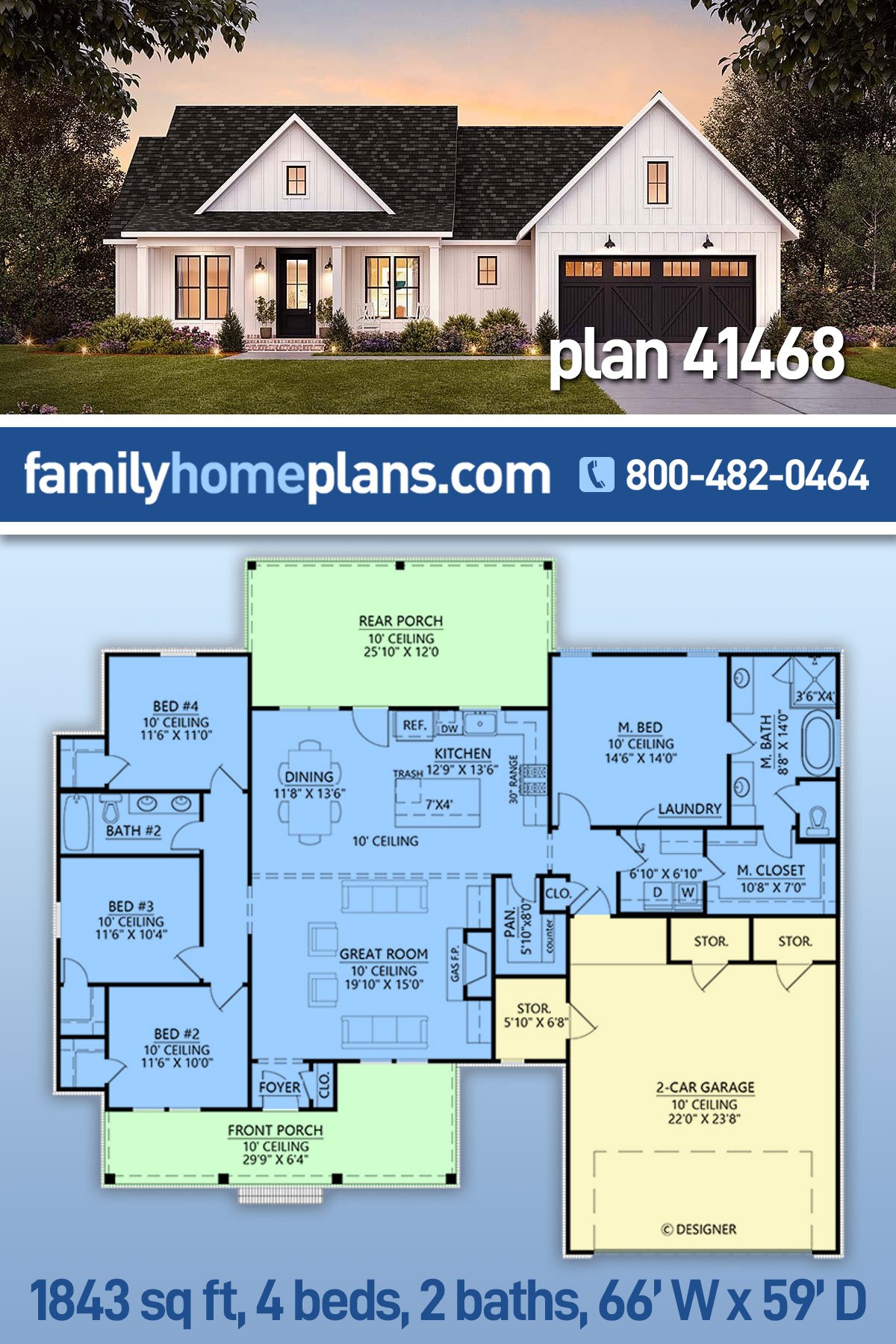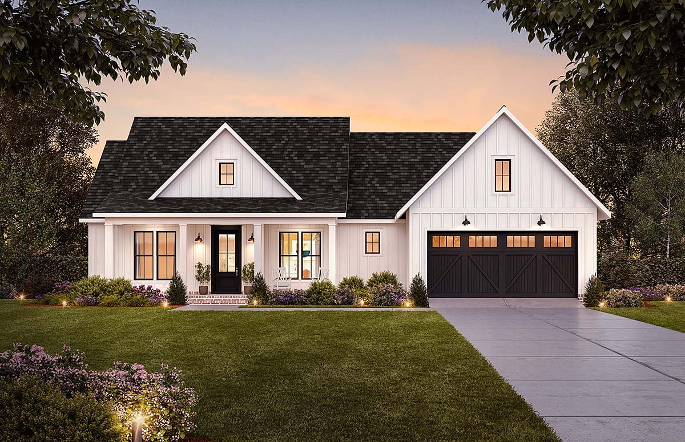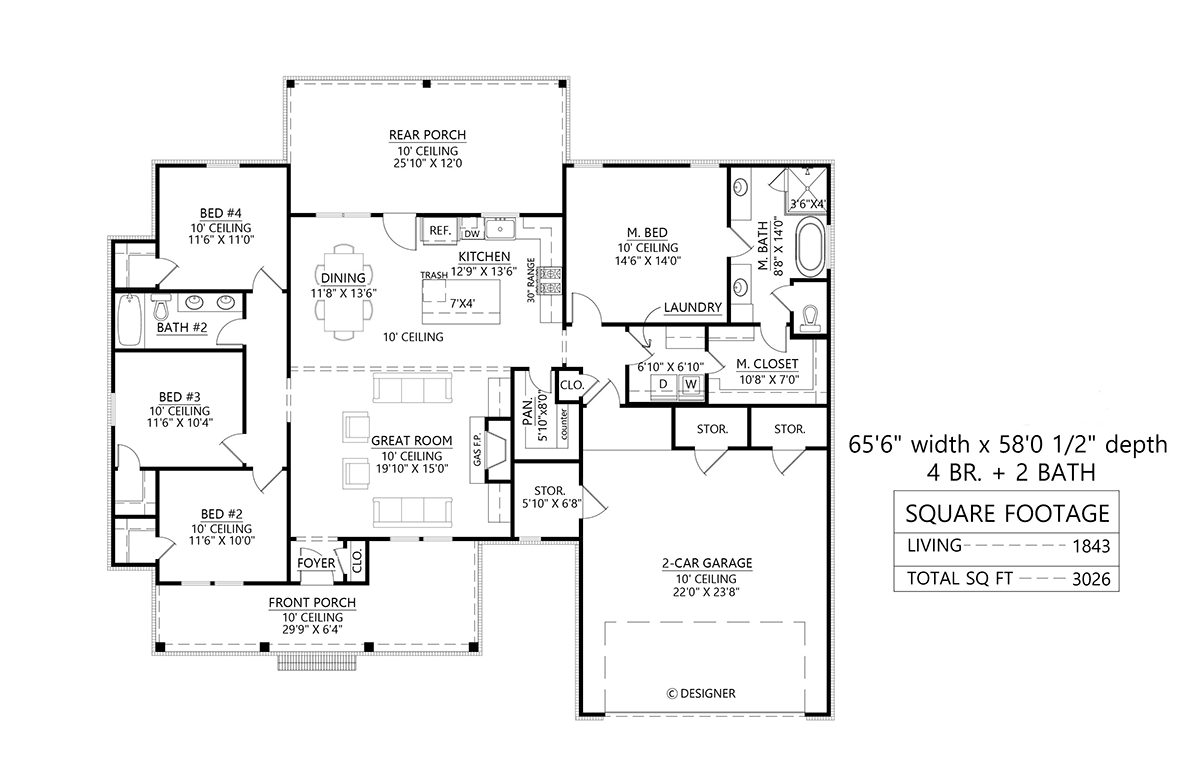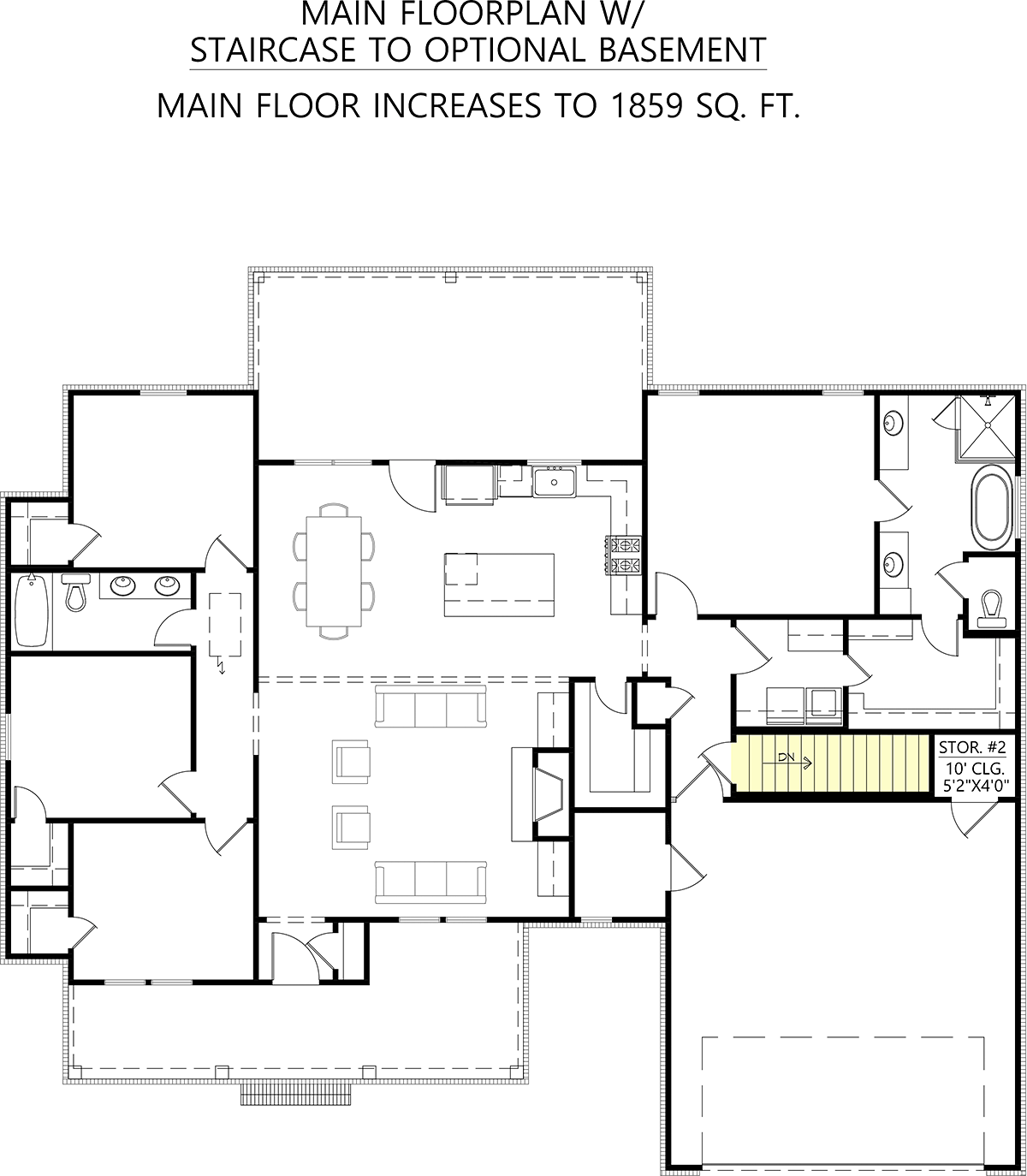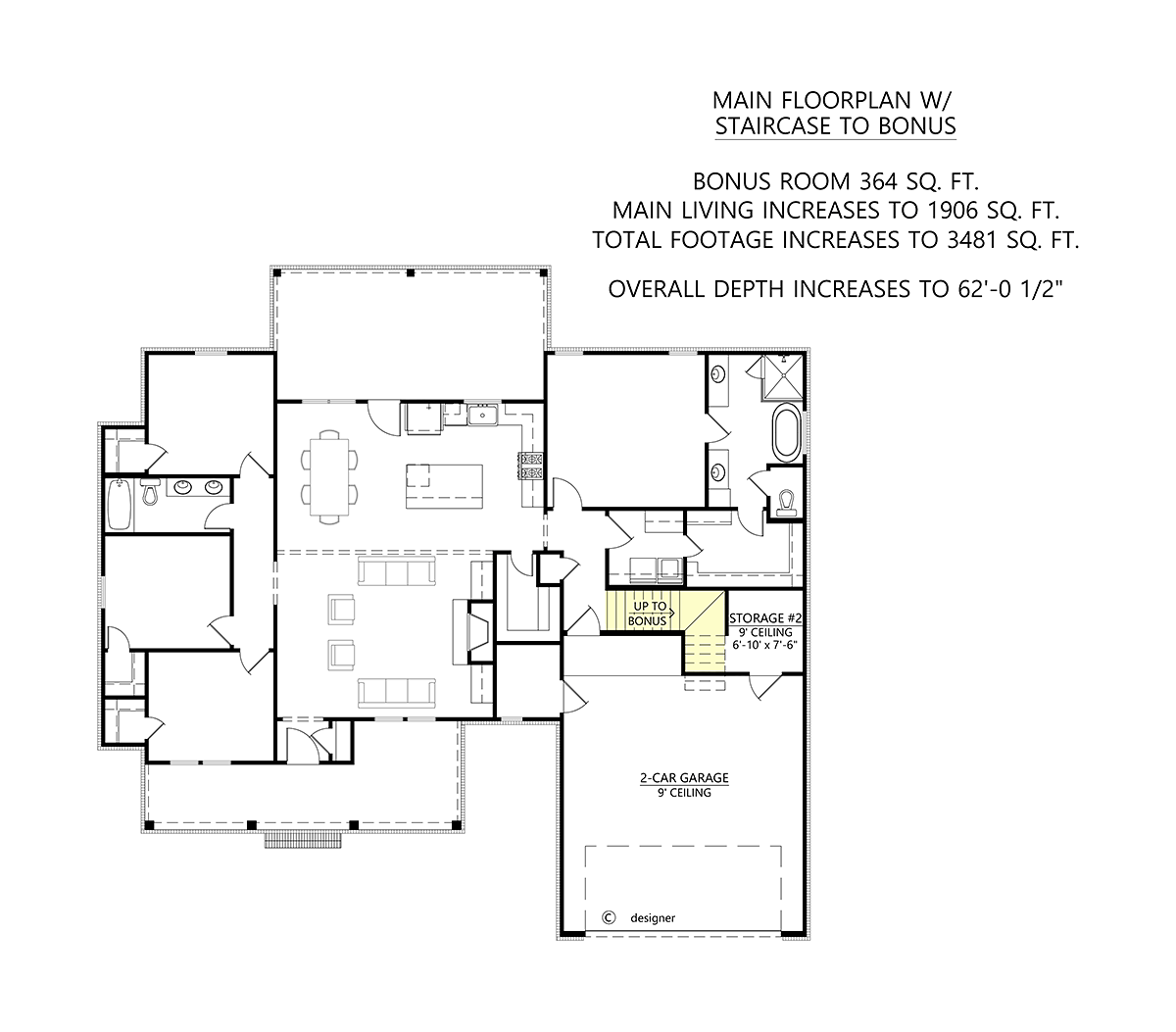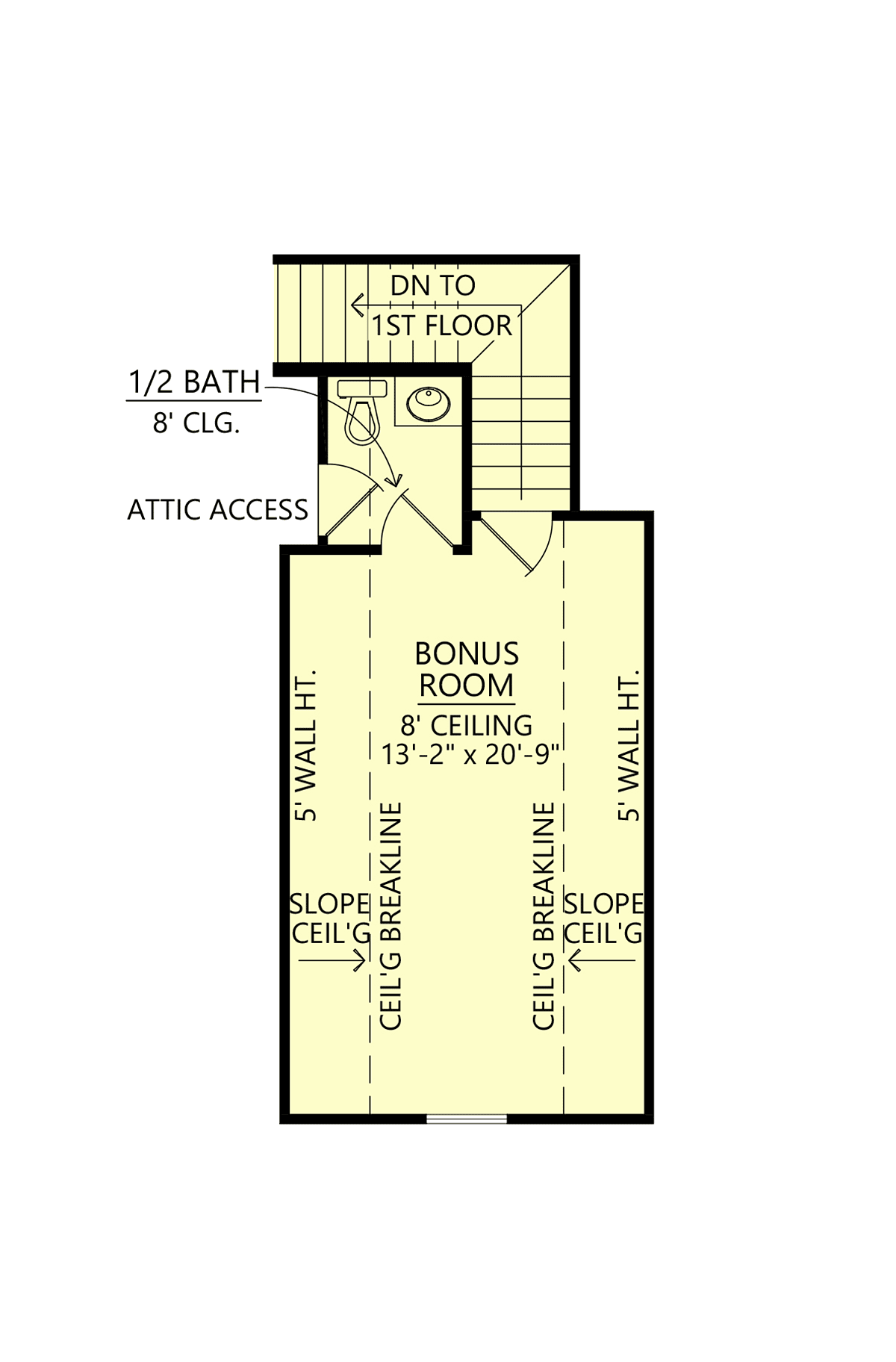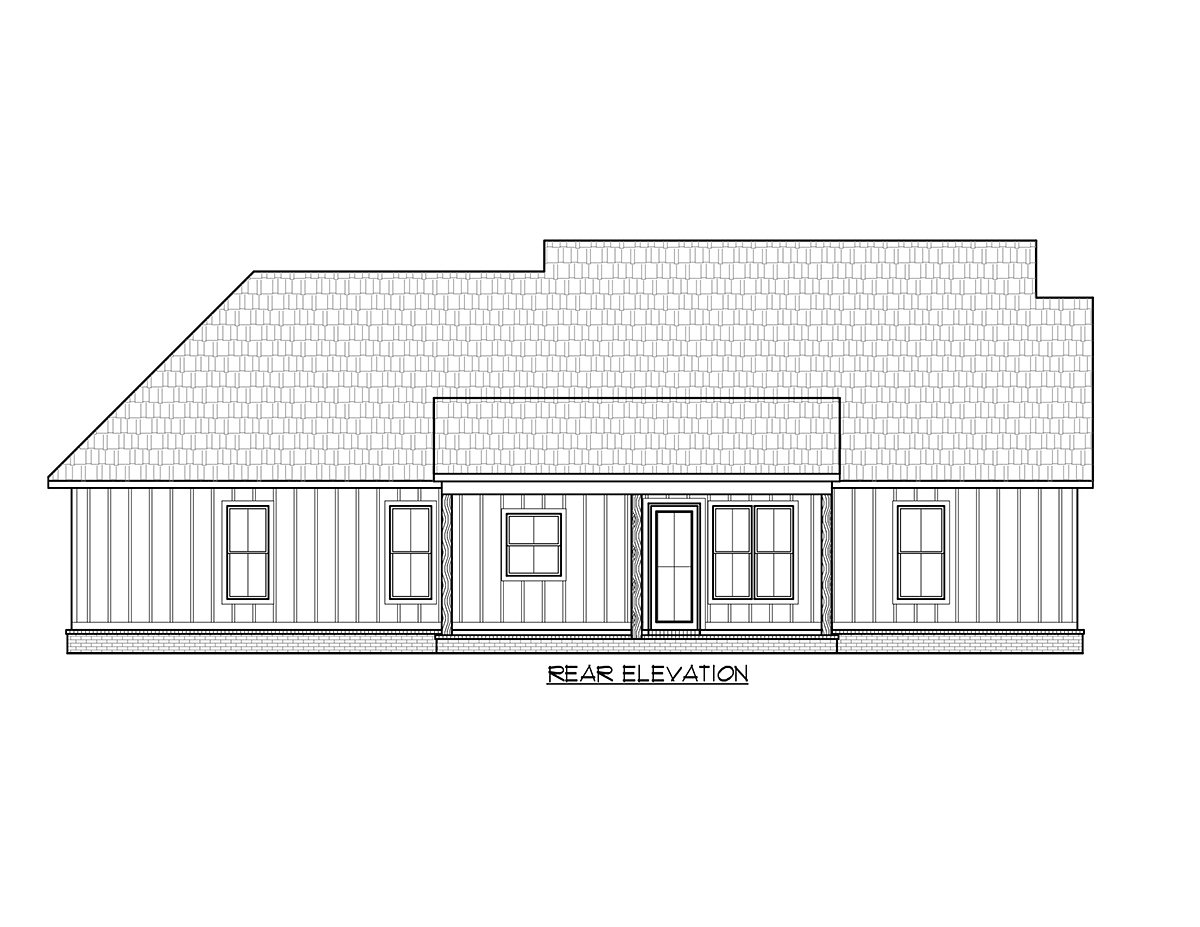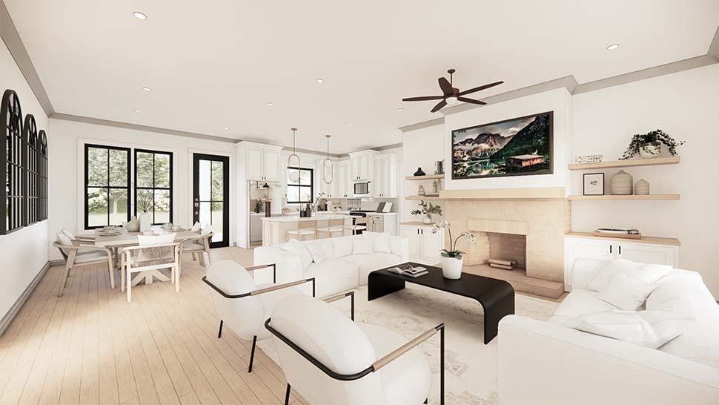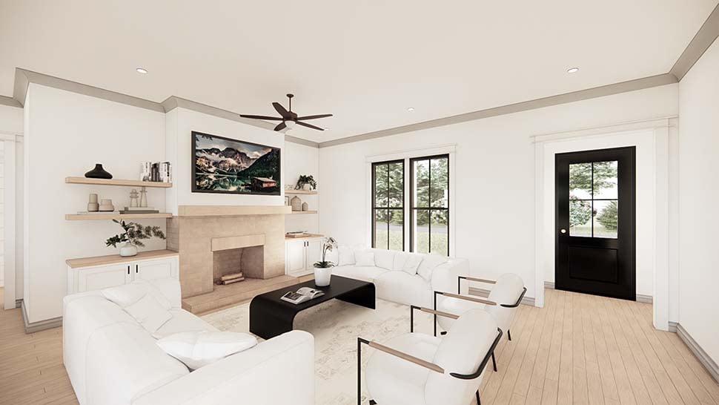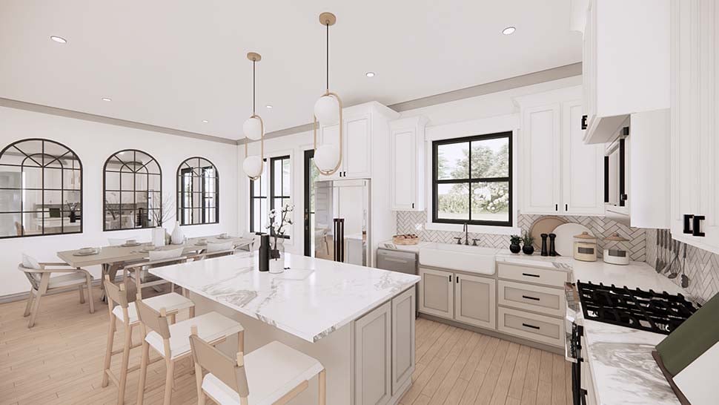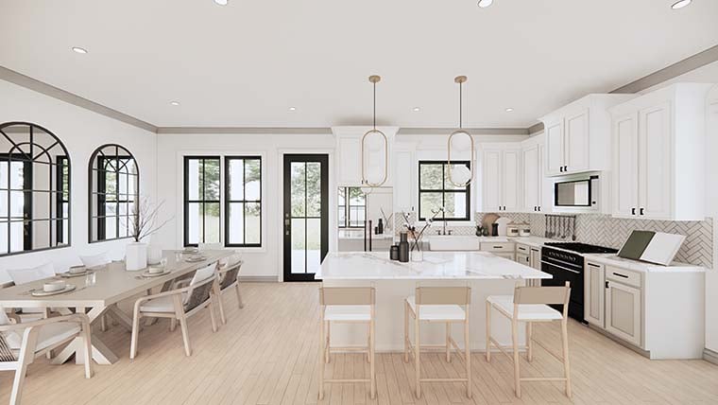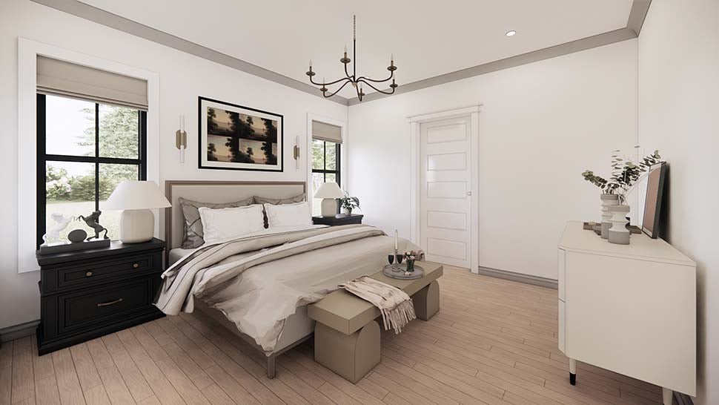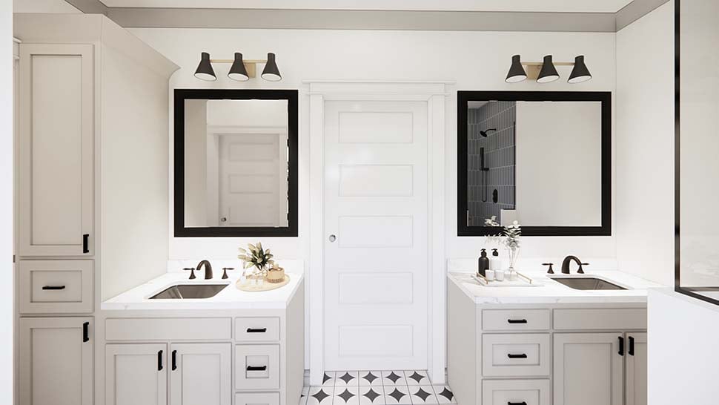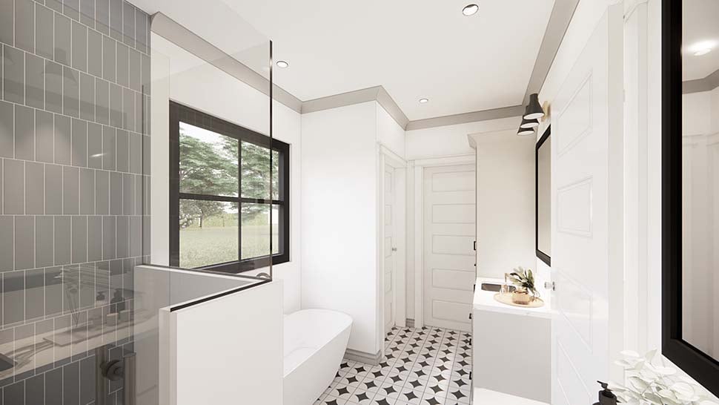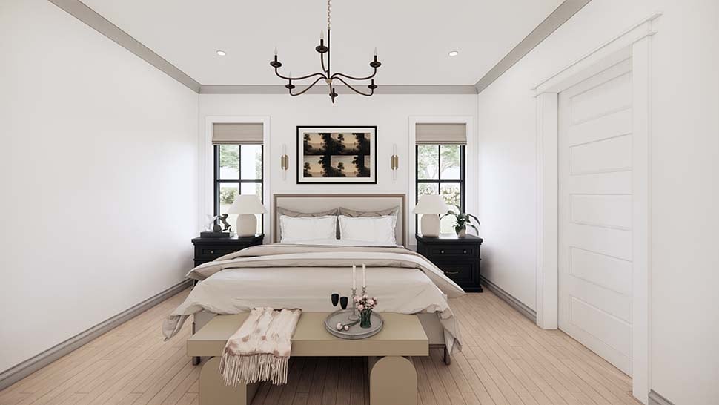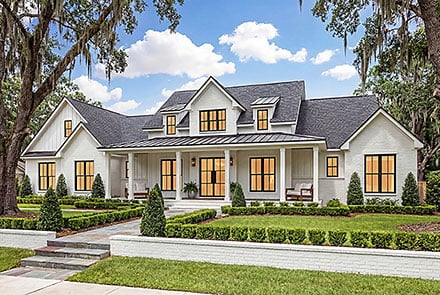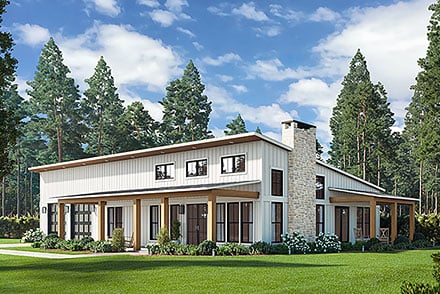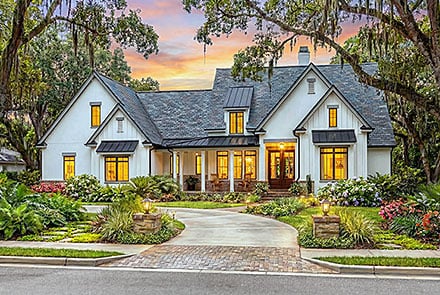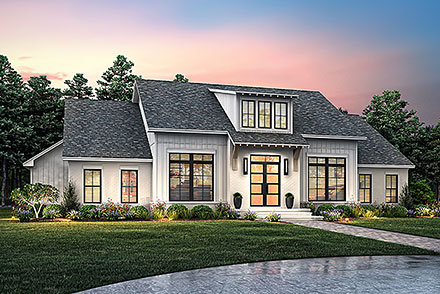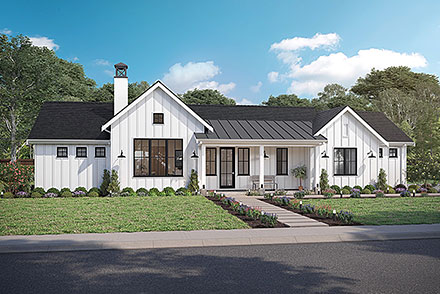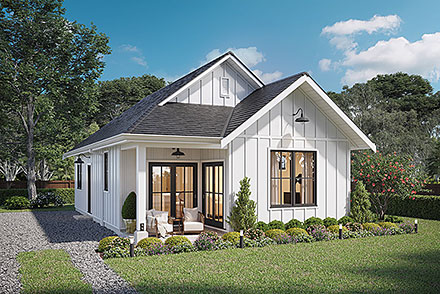- Home
- House Plans
- Plan 41468
| Order Code: 00WEB |
House Plan 41468
Farmhouse Style, 1843 Sq Ft, 4 Bed, 2 Bath, 2 Car | Plan 41468
sq ft
1843beds
4baths
2bays
2width
66'depth
59'Click Any Image For Gallery
Plan Pricing
- PDF File: $1,245.00
- 5 Sets plus PDF File: $1,545.00
- PDF File Unlimited Build: $1,945.00
Unlimited Build License issued on PDF File Unlimited Build orders. - CAD File Unlimited Build: $2,745.00
Unlimited Build License issued on CAD File Unlimited Build orders. - Right Reading Reverse: $225.00
All sets will be Readable Reverse copies. Turn around time is usually 3 to 5 business days. - Additional License Fee: $495.00
Provides you with one additional license to build (a total of two builds).
Need A Materials List?
It seems that this plan does not offer a stock materials list, but we can make one for you. Please call 1-800-482-0464, x403 to discuss further.Plan Options:
- Bonus Room Option: $368.75
Available Foundation Types:
-
Basement
: $395.00
May require additional drawing time, please call to confirm before ordering.
Total Living Area may increase with Basement Foundation option. -
Crawlspace
: $175.00
May require additional drawing time, please call to confirm before ordering. - Slab : No Additional Fee
Available Exterior Wall Types:
- 2x4: No Additional Fee
-
2x6:
$295.00
(Please call for drawing time.)
Specifications
| Total Living Area: | 1843 sq ft |
| Main Living Area: | 1843 sq ft |
| Bonus Area: | 364 sq ft |
| Garage Area: | 574 sq ft |
| Garage Type: | Attached |
| Garage Bays: | 2 |
| Foundation Types: | Basement - * $395.00 Total Living Area may increase with Basement Foundation option. Crawlspace - * $175.00 Slab |
| Exterior Walls: | 2x4 2x6 - * $295.00 |
| House Width: | 65'6 |
| House Depth: | 58'0.5 |
| Number of Stories: | 1 |
| Bedrooms: | 4 |
| Full Baths: | 2 |
| Max Ridge Height: | 25'1.5 from Front Door Floor Level |
| Primary Roof Pitch: | 9:12 |
| Roof Framing: | Stick |
| Porch: | 513 sq ft |
| FirePlace: | Yes |
| Main Ceiling Height: | 10' |
Plan Description
Country Ranch Style Home Plan with Master Closet connected to laundry room
Four bedroom Country Ranch Style Home Plan 41468 has 1,843 square feet of living area and a split floor plan. That means Mom and Dad have a private suite on the right side of the house, and three children's bedrooms are on the left. Choose white vertical siding to give this home a welcoming country aesthetic. Finish up the exterior with barn style garage doors, black framed windows, antique style light fixtures, and cheerful landscaping.
Country Ranch Style Home Plan With Master Closet Connected to Laundry Room
Country Ranch Style Home Plan 41468 has everything you need for a big family. Firstly, two covered porches mean that you can spend time outdoors, rain or shine. The front porch measures 29'9 wide by 6'4 deep. It's the perfect place to decorate for the holidays. Choose neutral colors for the home exterior, and this will be the perfect backdrop for any and all seasonal decor. Walk around back, and you will find a very large rear covered porch at 25'10 wide by 12' deep. Grill out and relax in this wonderful outdoor living space.
Secondly, storage is found in convenient places throughout this floor plan. There is a walk-in pantry adjacent to the kitchen. Keep lesser-used appliances here to keep them out of the way. Furthermore, never run out of ingredients when you are cooking. Three storage rooms are accessed off the 2 car garage as well. Thirdly, open living space encourages family togetherness. Drop off your coat in the closet in the foyer, and enter a spacious great room. Furniture is arranged around the gas log fireplace. We bet you can't resist relaxing here every night after supper.
One Story Home Plan With 4 Bedrooms
Sometimes, it's hard to find a 4 bedroom home that is all on one level. But Country Ranch Style Home Plan 41468 has you covered! The master suite includes a full bathroom with two vanities, soaking tub, walk-in shower, private toilet closet, and huge walk-in closet that is connected to the laundry room. The connected laundry room is so convenient. You may wonder how you ever did without it! Three more bedrooms are located on the other end of the house, and each has a walk-in closet.
Let's not forget to tour the heart of the home. The L-shaped kitchen shares space with the dining space. Most homeowners nowadays forgo the formal dining room. Instead, they appreciate how easy it is to transfer plates of food in this open space. We recommend finishing the kitchen with modern shaker cabinets and your favorite stone counter material.
Special Features:
- Coat Closet
- Entertaining Space
- Front Porch
- Open Floor Plan
- Pantry
- Rear Porch
- Storage Space
What's Included?
1/4" scale floor plan which includes window & door schedules. Our floor plans are very detailed.
1/4” scale Electrical layout which includes much detail such as: Recessed lights, fan/lights, switches, outlets, cable tv & telephone locations, exterior flood light locations, weather proof outlets, heat/vent/light locations…etc.
1/4" scale front and rear and side elevations.
1/4” scale foundation plans which do include floor & ceiling framing member specifications.
1/2” scale typical wall sections and all foundation section details.
Roof plans are provided with every package. This will show all roof slopes and a roof framing detail.
Miscellaneous details as needed per house plan.
Kitchen/ bath cabinet elevations are provided.
Modifications
Call 866-465-5866 and talk to a live person that can give you and FREE modification estimate over the phone!
Email Us - Please Include your telephone number, plan number, foundation type, state you are building in and a specific list of changes.
Fax: 651-602-5050 - Make sure to include a cover sheet with your contact info. Make attention to the FamilyHomePlans.com Modification Department.
Cost To Build
What will it cost to build your new home?
Let us help you find out!
- Family Home Plans has partnered with Home-Cost.com to provide you the most accurate, interactive online estimator available. Home-Cost.com is a proven leader in residential cost estimating software for over 20 years.
- No Risk Offer: Order your Home-Cost Estimate now for just $29.95! We will provide you with a discount code in your receipt for when you decide to order any plan on our website than will more than pay you back for ordering an estimate.
Accurate. Fast. Trusted.
Construction Cost Estimates That Save You Time and Money.
$29.95 per plan
** Available for U.S. and Canada
With your 30-day online cost-to-build estimate you can start enjoying these benefits today.
- INSTANT RESULTS: Immediate turnaround—no need to wait days for a cost report.
- RELIABLE: Gain peace of mind and confidence that comes with a reliable cost estimate for your custom home.
- INTERACTIVE: Instantly see how costs change as you vary design options and quality levels of materials!
- REDUCE RISK: Minimize potential cost overruns by becoming empowered to make smart design decisions. Get estimates that save thousands in costly errors.
- PEACE OF MIND: Take the financial guesswork out of building your dream home.
- DETAILED COSTING: Detailed, data-backed estimates with +/-120 lines of costs / options for your project.
- EDITABLE COSTS: Edit the line-item labor & material price with the “Add/Deduct” field if you want to change a cost.
- Accurate cost database of 43,000 zip codes (US & Canada)
- Print cost reports or export to Excel®
- General Contractor or Owner-Builder contracting
- Estimate 1, 1½, 2 and 3-story home designs
- Slab, crawlspace, basement or walkout basement
- Foundation depth / excavation costs based on zip code
- Cost impact of bonus rooms and open-to-below space
- Pitched roof or flat roof homes
- Drive-under and attached garages
- Garage living – accessory dwelling unit (ADU) homes
- Duplex multi-family homes
- Barndominium / Farmdominium homes
- RV grages and Barndos with oversized overhead doors
- Costs adjust based on ceiling height of home or garage
- Exterior wall options: wood, metal stud, block
- Roofing options: asphalt, metal, wood, tile, slate
- Siding options: vinyl, cement fiber, stucco, brick, metal
- Appliances range from economy to commercial grade
- Multiple kitchen & bath counter / cabinet selections
- Countertop options range from laminate to stone
- HVAC, fireplace, plumbing and electrical systems
- Fire suppression / sprinkler system
- Elevators
Home-Cost.com’s INSTANT™ Cost-To-Build Report also provides you these added features and capabilities:
Q & A
Ask the Designer any question you may have. NOTE: If you have a plan modification question, please click on the Plan Modifications tab above.
Previous Q & A
A: See attached. There are two separate stairwells and yes the garage comes forward some.
View Attached FileA: The living footage would increase to 1859 for the basement option. We do not include the stairwell in the footage, nor the basement.
A: That is just a rendering. Those windows are in the attic.
A: Inside stud to inside stud: 27’-6” is the total depth including those storage closets.
A: It is a typical flat ceiling at 10’ height.
A: The basement is already available. The entry door into house gets slid down, the stairs replace the 2 closets that were in garage area.
Common Q & A
A: Yes you can! Please click the "Modifications" tab above to get more information.
A: The national average for a house is running right at $125.00 per SF. You can get more detailed information by clicking the Cost-To-Build tab above. Sorry, but we cannot give cost estimates for garage, multifamily or project plans.
FHP Low Price Guarantee
If you find the exact same plan featured on a competitor's web site at a lower price, advertised OR special SALE price, we will beat the competitor's price by 5% of the total, not just 5% of the difference! Our guarantee extends up to 4 weeks after your purchase, so you know you can buy now with confidence.
Call 800-482-0464




