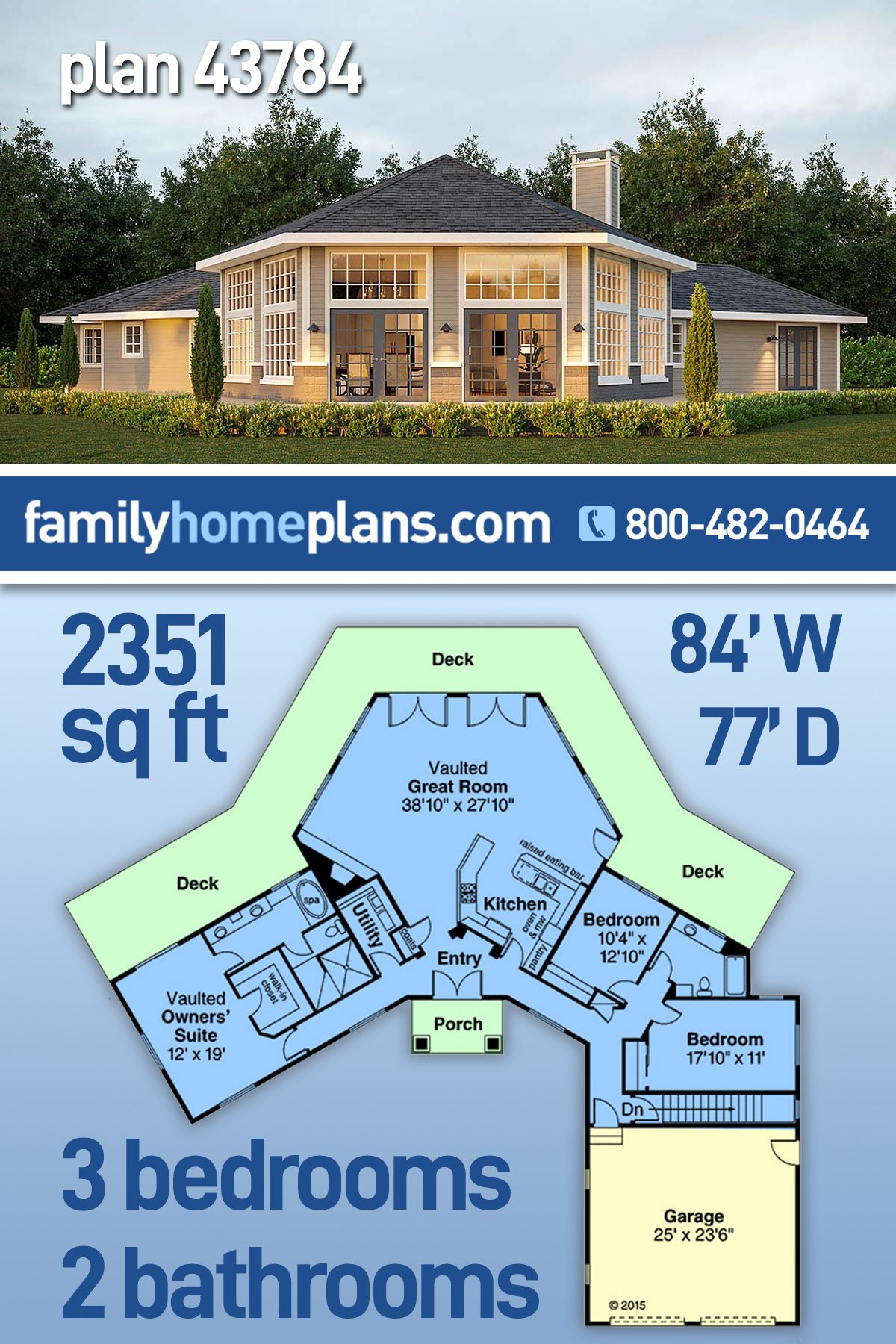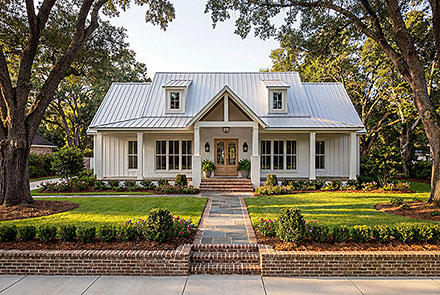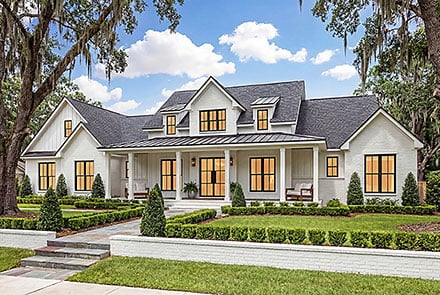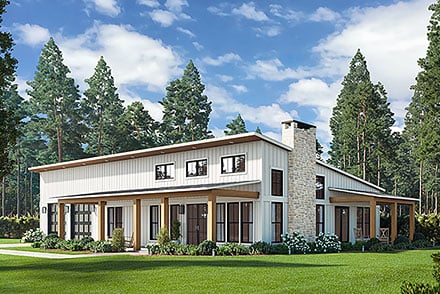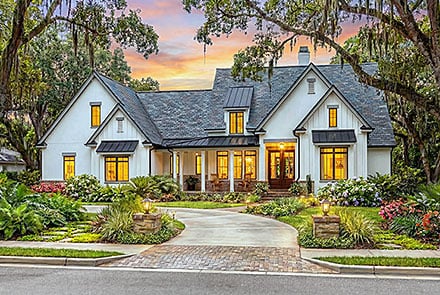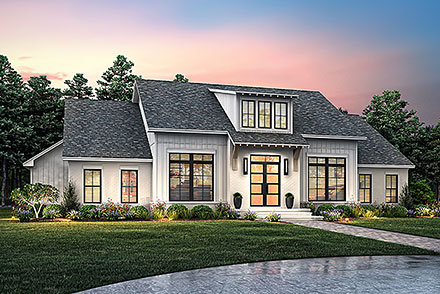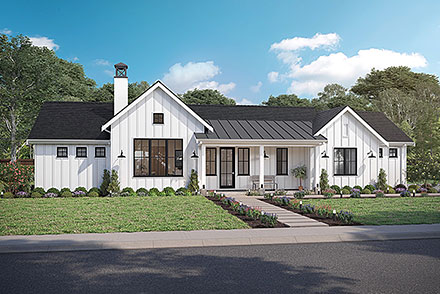15% Off Flash Sale! Use Promo Code FLASH15
- Home
- House Plans
- Plan 43784
| Order Code: 00WEB |
House Plan 43784
Ranch Style, 2351 Sq Ft, 3 Bed, 2 Bath, 2 Car | Plan 43784
sq ft
2351beds
3baths
2bays
2width
84'depth
77'Click Any Image For Gallery
Plan Pricing
- PDF File: $2,615.00
- 1 Set: $1,050.00 **
- 5 Sets plus PDF File: $1,560.00
- CAD File: $2,865.00
Single Build License issued on CAD File orders. - CAD File Unlimited Build: $3,145.00
Unlimited Build License issued on CAD File Unlimited Build orders. - Concerning PDF or CAD File Orders: Designer requires that a End User License Agreement be signed before fulfilling PDF and CAD File order.
- Right Reading Reverse: $335.00
All sets will be Readable Reverse copies. Turn around time is usually 3 to 5 business days. - Additional License Fee: $1,050.00
Provides you with one additional license to build (a total of two builds). - Additional Sets: $55.00
Need A Materials List?
It seems that this plan does not offer a stock materials list, but we can make one for you. Please call 1-800-482-0464, x403 to discuss further.Available Foundation Types:
-
Basement
: No Additional Fee
Total Living Area may increase with Basement Foundation option. -
Crawlspace
: $415.00
May require additional drawing time, please call to confirm before ordering. -
Slab
: $415.00
May require additional drawing time, please call to confirm before ordering.
Available Exterior Wall Types:
-
2x4:
$415.00
(Please call for drawing time.) - 2x6: No Additional Fee
Specifications
| Total Living Area: | 2351 sq ft |
| Main Living Area: | 2351 sq ft |
| Garage Area: | 624 sq ft |
| Garage Type: | Attached |
| Garage Bays: | 2 |
| Foundation Types: | Basement Crawlspace - * $415.00 Slab - * $415.00 |
| Exterior Walls: | 2x4 - * $415.00 2x6 |
| House Width: | 83'9 |
| House Depth: | 76'8 |
| Number of Stories: | 1 |
| Bedrooms: | 3 |
| Full Baths: | 2 |
| Max Ridge Height: | 23'3 from Front Door Floor Level |
| Primary Roof Pitch: | 6:12 |
| Roof Load: | 30 psf |
| Roof Framing: | Truss and/or Stick |
| FirePlace: | Yes |
| Main Ceiling Height: | 8' |
Plan Description
Contemporary Ranch-style Hexagonal Home Design
A stunning contemporary ranch-style home, aptly named for its abundant natural light. Everywhere you go in this home, you are greeted by silvery light streaming through the lavishly glassed banks of multi-paned windows. Outside, the sunbeams dance across the glass, creating a shimmering effect that enhances the home’s aesthetic appeal. Opting for a wide lot with a scenic vista at the rear would maximize these breathtaking views and elevate your living experience.The most impressive display of natural illumination is found in the vaulted hexagonal great room. Here, two banks of glass fill most of the three rear walls, creating an indoor space that feels as if it is part of the outdoor environment. In the center section, twin sets of French doors open onto a wide deck that wraps around the entire back of the house. This seamless transition between indoor and outdoor living spaces is perfect for entertaining or simply enjoying the natural surroundings. On the left and right walls, the lower sections of the windows are almost as tall as the doors, but are accented with stone veneer wainscoting. Wide transom windows crown all the rear windows and doors, enhancing the flow of natural light.
Entering the home through the arched entryway, you cross a transverse hallway and are immediately greeted by an art niche that offers a perfect spot to display family treasures. This thoughtful detail sets the tone for the home’s blend of elegance and comfort. Stepping into the great room, you are enveloped by the light and the stunning views that characterize this space.
To the left of the hallway, you’ll find the utility room and the owners’ suite. The owners' suite is a private sanctuary that includes a walk-in shower, soaking tub, dual vanity, and direct access to the deck. This private access to the outdoor space allows for peaceful morning coffees or a serene spot for stargazing at night. Heading to the right from the hallway, you pass an opening to the kitchen, which serves as the heart of the home. Beyond the kitchen are the secondary bedrooms, the basement stairs, and a two-car garage, providing convenient access and functionality.
Its kitchen is designed for both efficiency and sociability. A pony wall provides a sense of openness while still delineating the space from the great room. The range is strategically placed so that cooks can keep an eye on the entire area, making it easy to engage with guests or family members while preparing meals. The sink and dishwasher are situated along a peninsular counter that is rimmed by an eating bar, perfect for casual dining or a quick snack.
Bedrooms two and three are well-appointed and share an interestingly angled bathroom that adds a unique architectural element to the home. This design ensures that each bedroom has its own distinct character while maintaining a cohesive overall aesthetic.
The home is designed to embrace and celebrate natural light, offering a seamless blend of indoor and outdoor living spaces. Its contemporary ranch-style design, combined with thoughtful architectural details, makes it an ideal choice for those who appreciate both beauty and functionality in a home plan. Whether you're hosting gatherings, enjoying a quiet evening, or simply soaking in the views, the Silvercrest provides a serene and elegant living environment.
Special Features:
- Coat Closet
- Deck or Patio
- Entertaining Space
- Front Porch
- Open Floor Plan
- Pantry
- Storage Space
What's Included?
Elevations: Drawings which show the front, sides, and rear of the home, including exterior materials, trim sizes, roof pitches, etc.
Main Floor Plan: Shows the placement and dimensions of all walls, doors, and windows. Includes the location of beams, ceiling heights, pertinent interior elevations, etc.
Second Floor Plan (if any): Shows the second floor in the same detail as the main floor. Includes second floor framing and details.
Foundation Plan: Shows the location of all concrete footings, floor beams, first floor framing, and foundation details.
Basement Plan (if any): Included if the plan has a basement alternative. Shows all basement details. Plans which include alternate basement stair location or main basement stair will include a basement plan. Other plans can be modified to include a basement foundation.
Roof Framing Plan: Shows roof outlines, conventional framing and/or trusses, beams, roof framing details, etc.
Details: Drawings which show specific details such as fireplaces, stairways, decks, etc.
Section: A drawing of a cross-section of the home. Shows support members, exterior and interior materials, insulation, and foundation.
Electrical Plan: A schematic layout of all lighting and electrical outlets.
Modifications
1) Please Email Us your changes. (Itemized list of changes with details)
Cost To Build
What will it cost to build your new home?
Let us help you find out!
- Family Home Plans has partnered with Home-Cost.com to provide you the most accurate, interactive online estimator available. Home-Cost.com is a proven leader in residential cost estimating software for over 20 years.
- No Risk Offer: Order your Home-Cost Estimate now for just $29.95! We will provide you with a discount code in your receipt for when you decide to order any plan on our website than will more than pay you back for ordering an estimate.
Accurate. Fast. Trusted.
Construction Cost Estimates That Save You Time and Money.
$29.95 per plan
** Available for U.S. and Canada
With your 30-day online cost-to-build estimate you can start enjoying these benefits today.
- INSTANT RESULTS: Immediate turnaround—no need to wait days for a cost report.
- RELIABLE: Gain peace of mind and confidence that comes with a reliable cost estimate for your custom home.
- INTERACTIVE: Instantly see how costs change as you vary design options and quality levels of materials!
- REDUCE RISK: Minimize potential cost overruns by becoming empowered to make smart design decisions. Get estimates that save thousands in costly errors.
- PEACE OF MIND: Take the financial guesswork out of building your dream home.
- DETAILED COSTING: Detailed, data-backed estimates with +/-120 lines of costs / options for your project.
- EDITABLE COSTS: Edit the line-item labor & material price with the “Add/Deduct” field if you want to change a cost.
- Accurate cost database of 43,000 zip codes (US & Canada)
- Print cost reports or export to Excel®
- General Contractor or Owner-Builder contracting
- Estimate 1, 1½, 2 and 3-story home designs
- Slab, crawlspace, basement or walkout basement
- Foundation depth / excavation costs based on zip code
- Cost impact of bonus rooms and open-to-below space
- Pitched roof or flat roof homes
- Drive-under and attached garages
- Garage living – accessory dwelling unit (ADU) homes
- Duplex multi-family homes
- Barndominium / Farmdominium homes
- RV grages and Barndos with oversized overhead doors
- Costs adjust based on ceiling height of home or garage
- Exterior wall options: wood, metal stud, block
- Roofing options: asphalt, metal, wood, tile, slate
- Siding options: vinyl, cement fiber, stucco, brick, metal
- Appliances range from economy to commercial grade
- Multiple kitchen & bath counter / cabinet selections
- Countertop options range from laminate to stone
- HVAC, fireplace, plumbing and electrical systems
- Fire suppression / sprinkler system
- Elevators
Home-Cost.com’s INSTANT™ Cost-To-Build Report also provides you these added features and capabilities:
Q & A
Ask the Designer any question you may have. NOTE: If you have a plan modification question, please click on the Plan Modifications tab above.
Common Q & A
A: Yes you can! Please click the "Modifications" tab above to get more information.
A: The national average for a house is running right at $125.00 per SF. You can get more detailed information by clicking the Cost-To-Build tab above. Sorry, but we cannot give cost estimates for garage, multifamily or project plans.
FHP Low Price Guarantee
If you find the exact same plan featured on a competitor's web site at a lower price, advertised OR special SALE price, we will beat the competitor's price by 5% of the total, not just 5% of the difference! Our guarantee extends up to 4 weeks after your purchase, so you know you can buy now with confidence.







