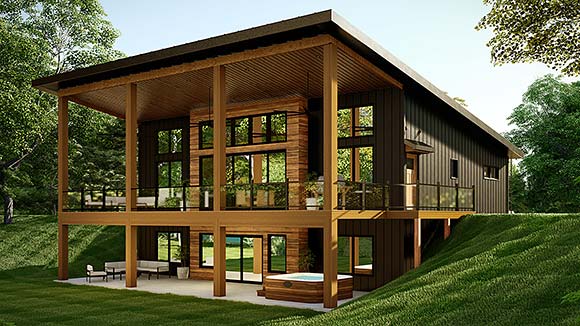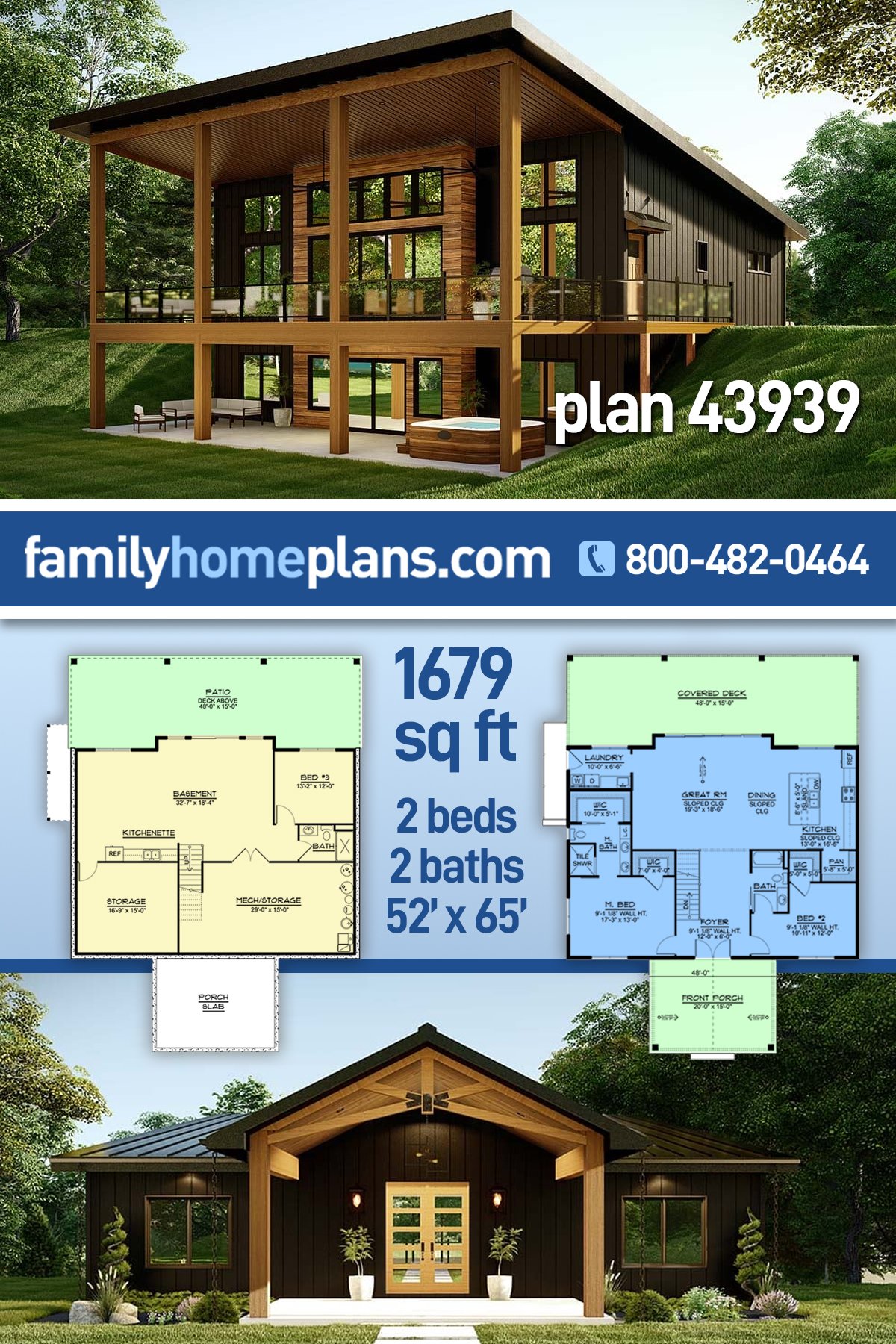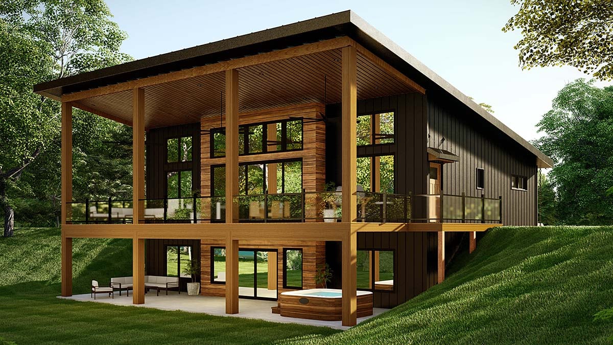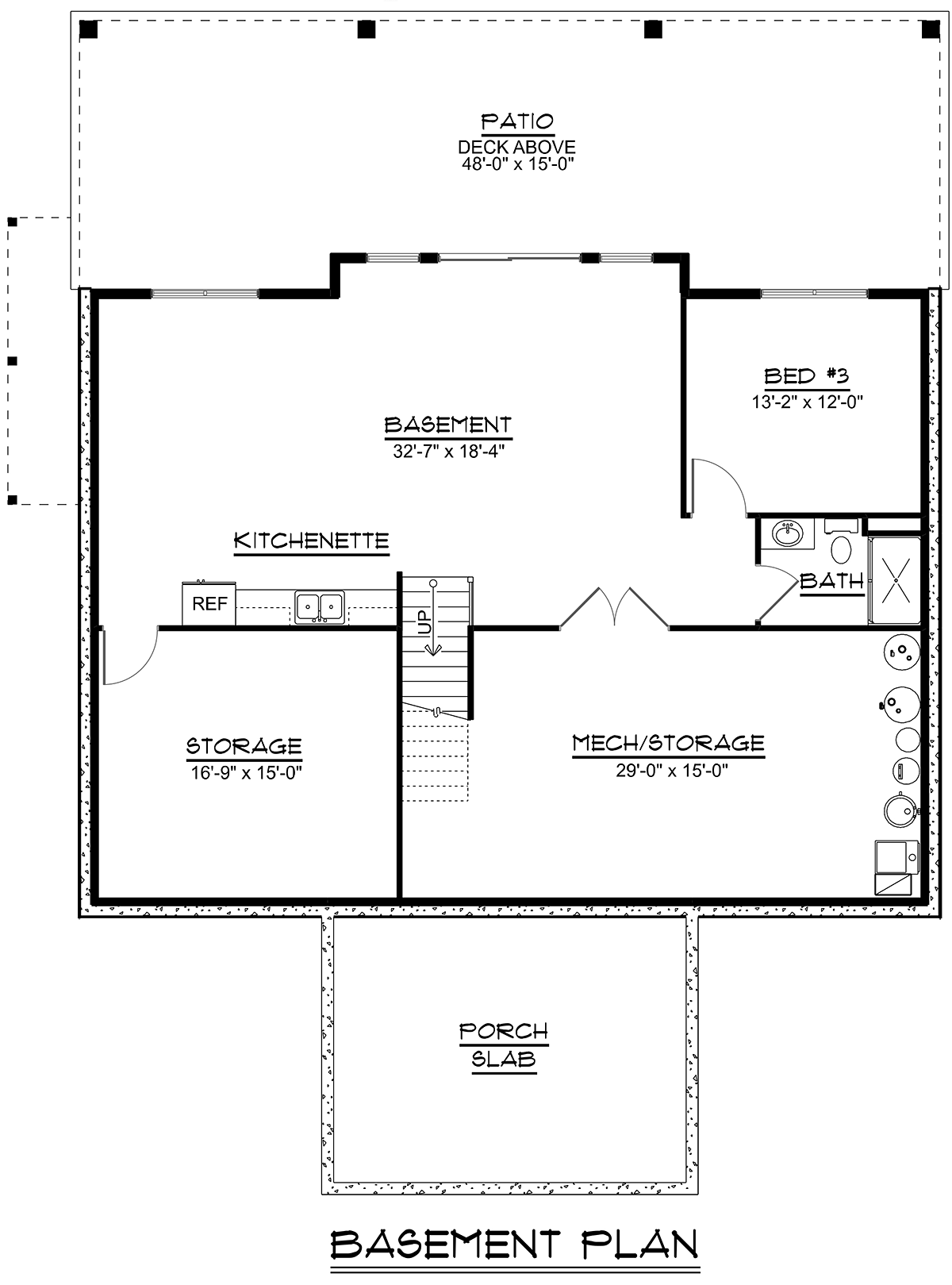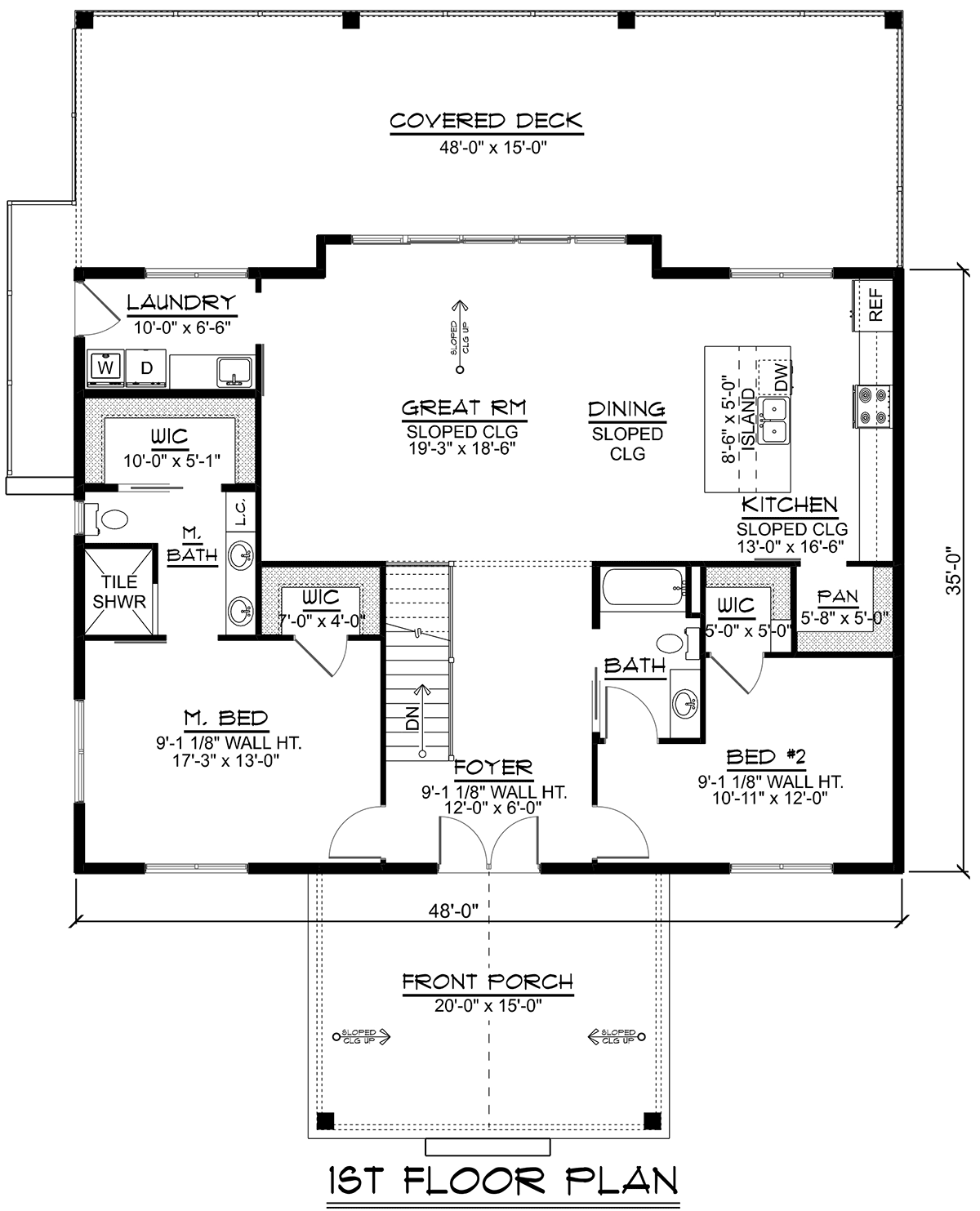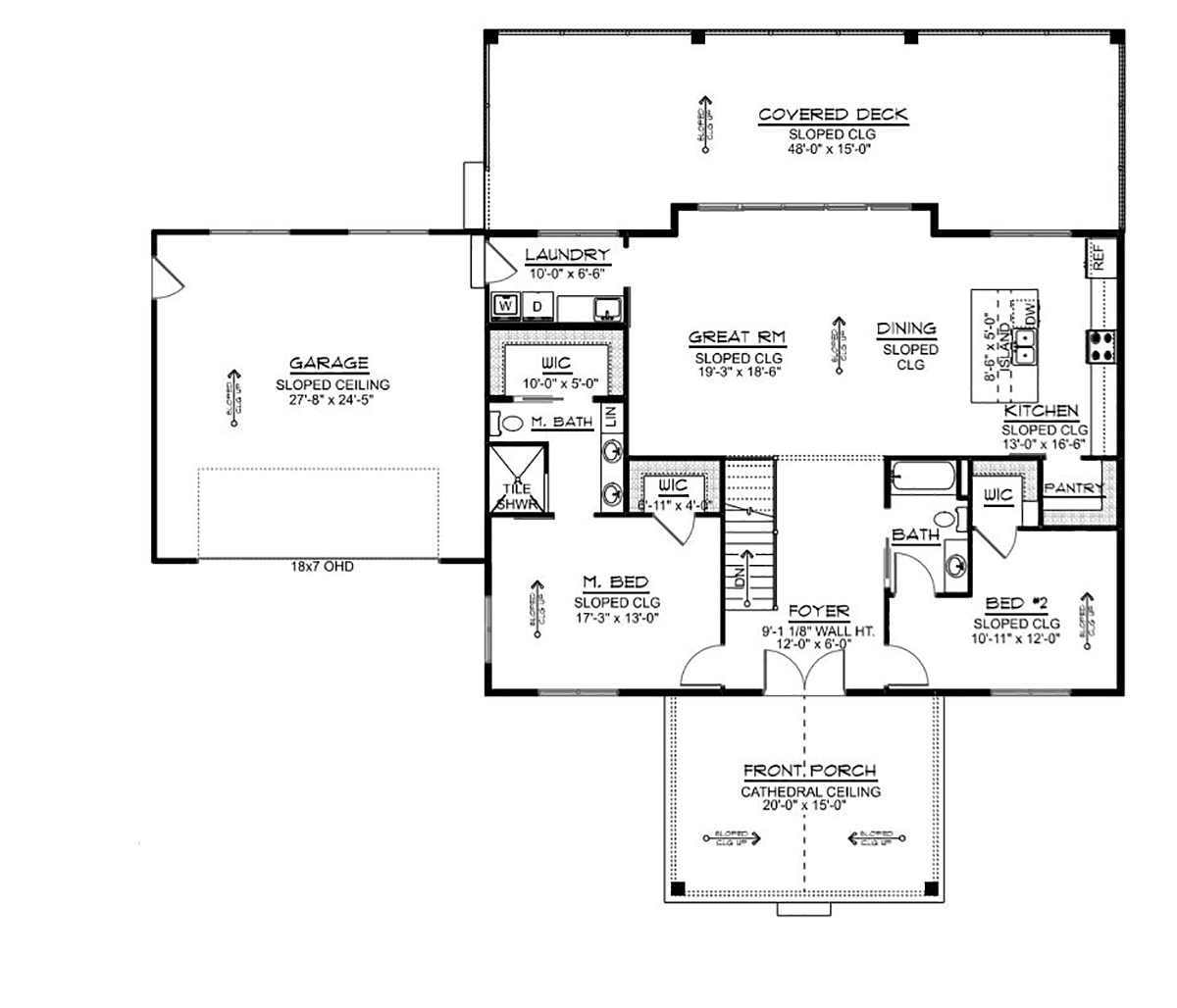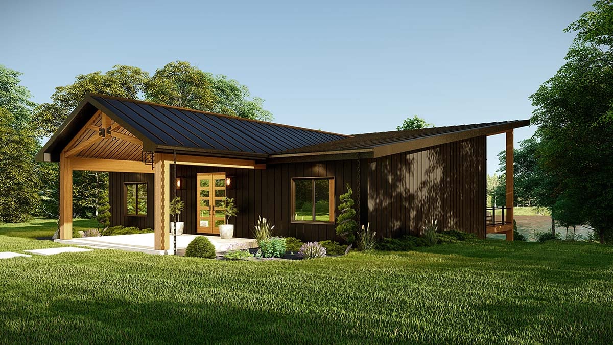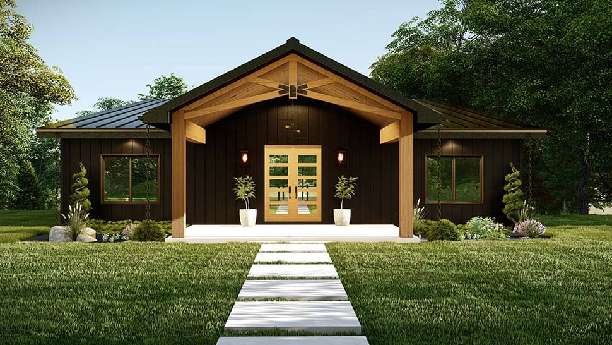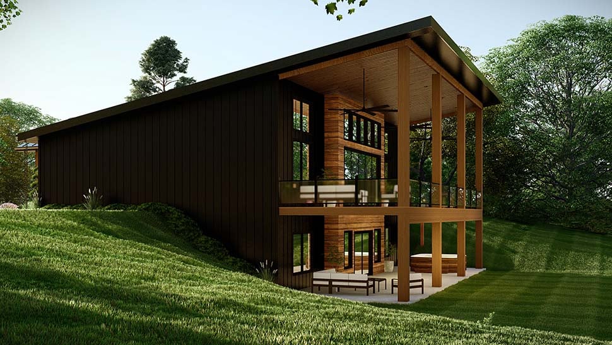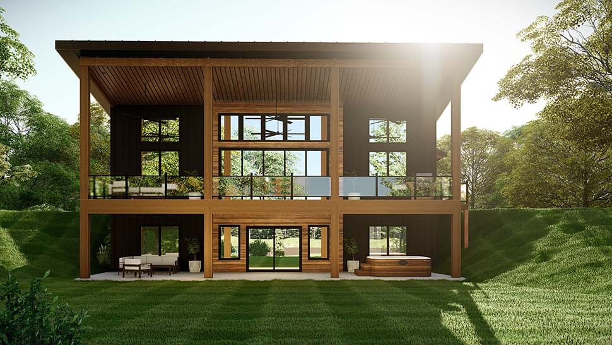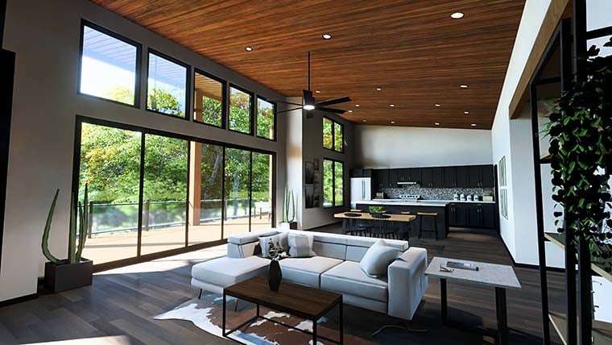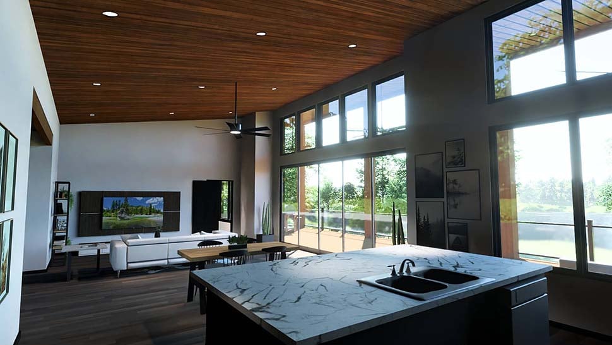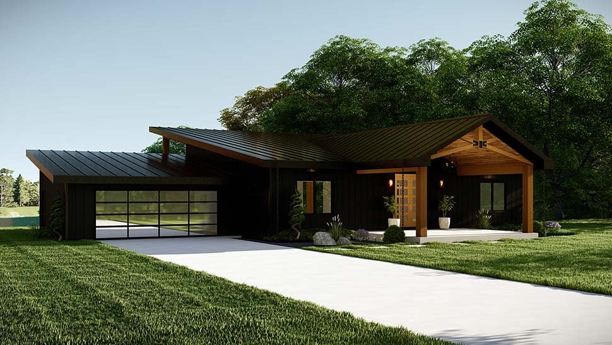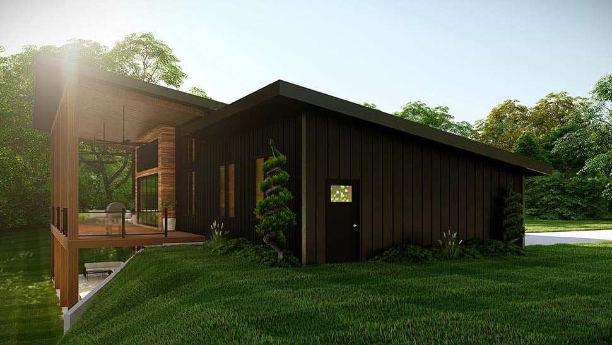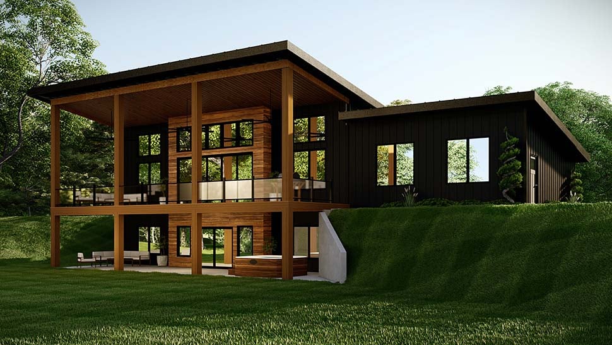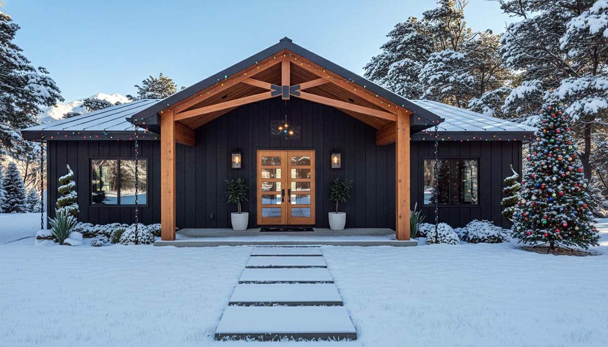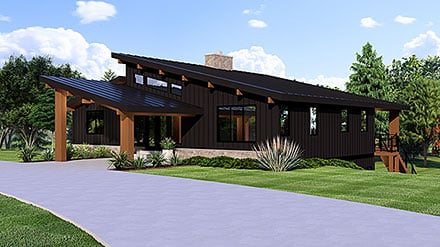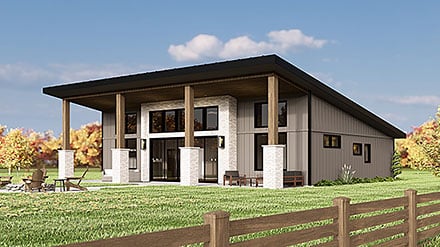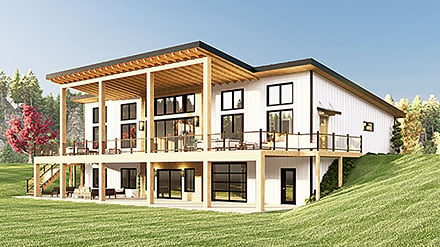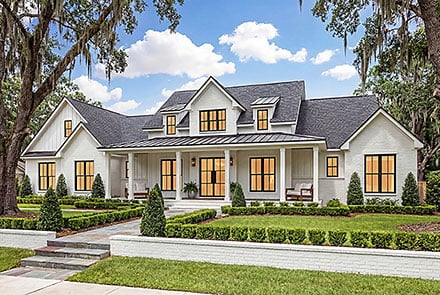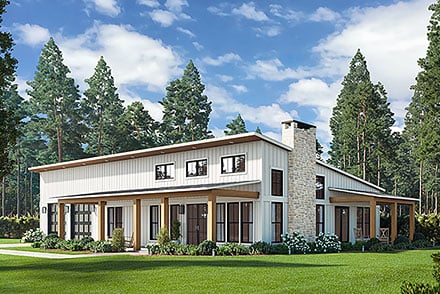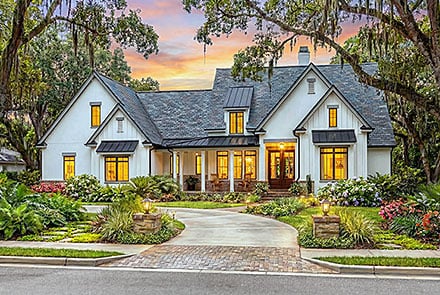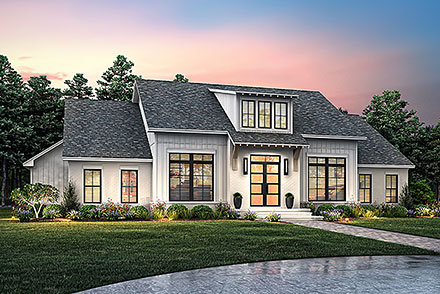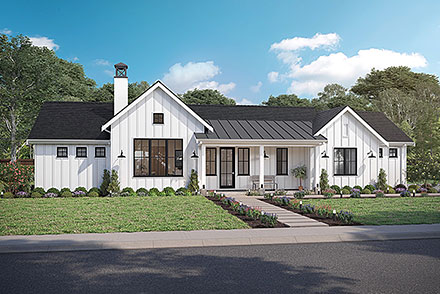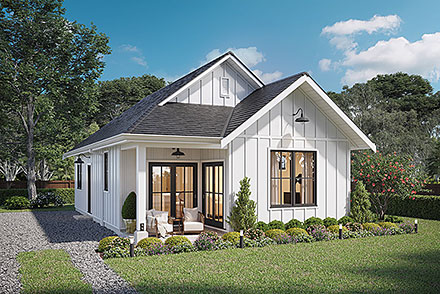- Home
- House Plans
- Plan 43939
| Order Code: 00WEB |
House Plan 43939
Modern Style, 1679 Sq Ft, 2 Bed, 2 Bath | Plan 43939
sq ft
1679beds
2baths
2bays
0width
52'depth
65'Click Any Image For Gallery
Plan Pricing
- PDF File: $1,250.00
- 5 Sets plus PDF File: $1,600.00
- PDF File Unlimited Build: $1,850.00
Unlimited Build License issued on PDF File Unlimited Build orders. - CAD File: $2,300.00
Single Build License issued on CAD File orders. - CAD File Unlimited Build: $2,850.00
Unlimited Build License issued on CAD File Unlimited Build orders. - Right Reading Reverse: $275.00
All sets will be Readable Reverse copies. Turn around time is usually 3 to 5 business days. - Additional Sets: $50.00
Need A Materials List?
It seems that this plan does not offer a stock materials list, but we can make one for you. Please call 1-800-482-0464, x403 to discuss further.Additional Notes
**Please call to add the attached 2-car garage option. No additional fee.**Available Foundation Types:
-
Basement
: $395.00
May require additional drawing time, please call to confirm before ordering.
Total Living Area may increase with Basement Foundation option. -
Crawlspace
: $295.00
May require additional drawing time, please call to confirm before ordering. -
Slab
: $295.00
May require additional drawing time, please call to confirm before ordering. -
Walkout Basement
: No Additional Fee
Total Living Area may increase with Basement Foundation option.
Available Exterior Wall Types:
-
2x4:
$295.00
(Please call for drawing time.) - 2x6: No Additional Fee
Specifications
| Total Living Area: | 1679 sq ft |
| Main Living Area: | 1679 sq ft |
| Unfinished Basement Area: | 1720 sq ft |
| Garage Type: | None |
| See our garage plan collection. If you order a house and garage plan at the same time, you will get 10% off your total order amount. | |
| Foundation Types: | Basement - * $395.00 Total Living Area may increase with Basement Foundation option. Crawlspace - * $295.00 Slab - * $295.00 Walkout Basement |
| Exterior Walls: | 2x4 - * $295.00 2x6 |
| House Width: | 52'0 |
| House Depth: | 65'0 |
| Number of Stories: | 1 |
| Bedrooms: | 2 |
| Full Baths: | 2 |
| Max Ridge Height: | 18'10 from Front Door Floor Level |
| Primary Roof Pitch: | 2:12 |
| Roof Load: | 30 psf |
| Roof Framing: | Stick |
| Porch: | 300 sq ft |
| Deck: | 657 sq ft |
| Main Ceiling Height: | 9' |
Plan Description
Modern Mountain House Plan – 1,679 Sq Ft, 2 Beds with 3rd Bed Option, Huge Deck & Walkout Basement
Modern Mountain House Plan 43939 is a great choice for your sloped lot. Total living space is 1,679 square feet, and that's just the main level! Unfinished basement area is 1,720 square feet. Much of it can be finished to add recreation space and another bedroom and bathroom. Gorgeous wood siding and thick wooden columns create a rustic aesthetic. The simple sloped roof and glass porch railings give this home modern appeal.
Modern Mountain House Plan With Huge Deck
Modern Mountain House Plan 43939 is a versatile design. Firstly, this home plan will look beautiful on your wilderness property. Choose a mountain setting because the great room has floor-to-ceiling windows. Orient your new home to take advantage of a dramatic landscape. Sip coffee with a perfect view of the sunset or sunrise. Not to mention, you can take in the view indoors or outdoors because of the huge covered deck. It spans the house at 48' wide and 15' deep.
Secondly, the basement allows for room to expand. Starting off on a budget? No problem because you can leave the walkout basement unfinished. Later, when your budget allows, finish the walkout basement and add a third bedroom and large recreation space. In the meantime, you always have storage space down there. Thirdly, your family will enjoy different activities no matter what type of weather. For example, soak in the hot tub on the lower level patio when it starts to get chilly outside.
2 Bedroom Home Plan With 3 Bedroom Option
Enter Modern Mountain House Plan 43939 via the front porch with vaulted ceiling. Inside, the foyer divides the floor plan between master suite and bedroom 2. Bedroom 2 includes a walk-in closet and a private access door to the guest bathroom. The master suite measures 17'3 wide by 13' deep and also has a walk-in closet. Keep going to enter the ensuite where Mom and Dad each have their own sink. There's a tile walk-in shower and another walk-in closet accessed via pocket door.
Open living space is found among the great room, dining area, and kitchen. Homeowners still prefer the open floor plan, and even more so when there is a breathtaking view. Family members can perch on a barstool at the kitchen island for breakfast. Later, they will grill outside and dine on steak and hotdogs for supper.
Special Features:
- Deck or Patio
- Entertaining Space
- Front Porch
- Open Floor Plan
- Pantry
- Storage Space
What's Included?
4 elevations, all details, notes, etc...
Floor plans (1st, 2nd, bsmt, etc...)
Roof plan
Wall sections, sometimes building cross sections
Foundation plan & Foundation details
General notes page
Electrical plans for each floor.
Miscellaneous column, bracket, details, stair sections.
What is not included will be beam sizes, floor framing plan, roof framing plan, wall framing plans, plumbing and hvac (We do not include these for a few reasons. Our plans are sold across the country, so it's not possible for us to meet local code requirements. To maintain usability, we allow for those details to be decided by local engineers and contractors so they can meet your code requirements.).
Modifications
Plan modification is a way of turning a stock plan into your unique custom plan. It's still just a small fraction of the price you would pay to create a home plan from scratch. We believe that modification estimates should be FREE!
We provide a modification service so that you can customize your new home plan to fit your budget and lifestyle.
Email Designer This is the best and quickest way to get a modification quote!
Please include your preferred Foundation Type and a Specific List of Changes. You can also attach a Sketch of Changes.
It's as simple as that!
Cost To Build
What will it cost to build your new home?
Let us help you find out!
- Family Home Plans has partnered with Home-Cost.com to provide you the most accurate, interactive online estimator available. Home-Cost.com is a proven leader in residential cost estimating software for over 20 years.
- No Risk Offer: Order your Home-Cost Estimate now for just $29.95! We will provide you with a discount code in your receipt for when you decide to order any plan on our website than will more than pay you back for ordering an estimate.
Accurate. Fast. Trusted.
Construction Cost Estimates That Save You Time and Money.
$29.95 per plan
** Available for U.S. and Canada
With your 30-day online cost-to-build estimate you can start enjoying these benefits today.
- INSTANT RESULTS: Immediate turnaround—no need to wait days for a cost report.
- RELIABLE: Gain peace of mind and confidence that comes with a reliable cost estimate for your custom home.
- INTERACTIVE: Instantly see how costs change as you vary design options and quality levels of materials!
- REDUCE RISK: Minimize potential cost overruns by becoming empowered to make smart design decisions. Get estimates that save thousands in costly errors.
- PEACE OF MIND: Take the financial guesswork out of building your dream home.
- DETAILED COSTING: Detailed, data-backed estimates with +/-120 lines of costs / options for your project.
- EDITABLE COSTS: Edit the line-item labor & material price with the “Add/Deduct” field if you want to change a cost.
- Accurate cost database of 43,000 zip codes (US & Canada)
- Print cost reports or export to Excel®
- General Contractor or Owner-Builder contracting
- Estimate 1, 1½, 2 and 3-story home designs
- Slab, crawlspace, basement or walkout basement
- Foundation depth / excavation costs based on zip code
- Cost impact of bonus rooms and open-to-below space
- Pitched roof or flat roof homes
- Drive-under and attached garages
- Garage living – accessory dwelling unit (ADU) homes
- Duplex multi-family homes
- Barndominium / Farmdominium homes
- RV grages and Barndos with oversized overhead doors
- Costs adjust based on ceiling height of home or garage
- Exterior wall options: wood, metal stud, block
- Roofing options: asphalt, metal, wood, tile, slate
- Siding options: vinyl, cement fiber, stucco, brick, metal
- Appliances range from economy to commercial grade
- Multiple kitchen & bath counter / cabinet selections
- Countertop options range from laminate to stone
- HVAC, fireplace, plumbing and electrical systems
- Fire suppression / sprinkler system
- Elevators
Home-Cost.com’s INSTANT™ Cost-To-Build Report also provides you these added features and capabilities:
Q & A
Ask the Designer any question you may have. NOTE: If you have a plan modification question, please click on the Plan Modifications tab above.
Previous Q & A
A: We do not specify that. You will need to ensure that the framing and construction methods meet all of your local codes and requirements.
A: We can export to any year .dwg. We usually export back to 2000 .dwg files
A: Good Morning! These changes seem pretty straightforward! I'm sure we can make it all work! If we have any other ideas that we think will help compliment your modifications, we will certainly let you know. We look forward to working with you on your plans! It would be $900 for the changes and we could have them done in 4-5 weeks! -Jake
A: The total height from the basement floor to the highest point on the shed roof is ~ 29' with the basement wall height being 9'. Room height on the first floor goes to 14'-11 1/8".
A: Good Morning! Since the rear porch sits so high up in the air, I'm guessing it wouldn't offer much shade as the sun starts to go down.
A: Unfortunately, we do not engineer the framing for the snow or wind load. A local lumber yard will engineer trusses or lumber based on local codes and requirements.
A: Please see attached.
View Attached FileA: Good Afternoon! The roof would be continuously vented above the insulation and under the roof decking with an air baffle. We have generic window sizes listed. The final brand can change based on your preference.
A: No, that is not a concrete porch. That is just the garage foundation wall poking through. Refer to the floor plan for the door locations
A: The patio door is 8' tall
A: The fireplace could go in a couple different locations. It could either go against the master walk in closet or on the back wall of the great room bump out. If it went on the back wall, it could go all the way down to the basement. We would have to modify the sliding glass door in the great room if it went there. Let me know what you think. -Jake
A: It is a 2/12 pitch. It sloped with the roof because we show it being stick framed
A: What exactly are you looking for? The window sizes vary throughout the house.
A: The rafters will bear on the kitchen wall. The span is 18'-6" from the kitchen wall to the back wall of the great room.
A: 2X12 rafters are being used
A: Good Morning! The full basement option will show concrete walls all the way around. Yes, the walls will be fully dimensioned. -Jake
A: Good Morning! You can purchase this plan with a full in ground basement or even on a slab with no basement. We can show either option!
A: We design to the 2018 International Residential Code
A: The ceiling height at the front door would be 9'. The maximum ceiling height in the living room is 14'-11". The master can be moved to the rear of the home through the modification process. By maintaining the same size master and moving it, the new living room would be 7'-3' less wide. If wanted, these changes can all be talked through when considering a modification and you can make this exactly how you want it. Thank you! Jackson
A: For this plan, there are a few things that would change when moving over to a crawl space. Obviously, the basement would be no longer. The mechanicals would be moved to the first floor into a closet where the current basement stairs are. The rear/side decks would turn into concrete porches and there wouldn't be a railing anymore. I hope these changes are clear. Please let me know if you have any questions. Thank you!
A: Yes. The basement could be entirely in the ground and no walkout or you can have just a first floor only and use a crawl space or a concrete slab for the foundation.
Common Q & A
A: Yes you can! Please click the "Modifications" tab above to get more information.
A: The national average for a house is running right at $125.00 per SF. You can get more detailed information by clicking the Cost-To-Build tab above. Sorry, but we cannot give cost estimates for garage, multifamily or project plans.
FHP Low Price Guarantee
If you find the exact same plan featured on a competitor's web site at a lower price, advertised OR special SALE price, we will beat the competitor's price by 5% of the total, not just 5% of the difference! Our guarantee extends up to 4 weeks after your purchase, so you know you can buy now with confidence.
Call 800-482-0464
Related Plans




