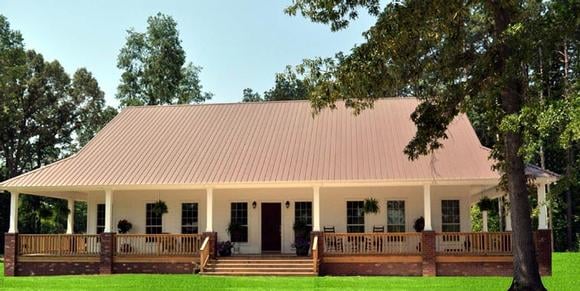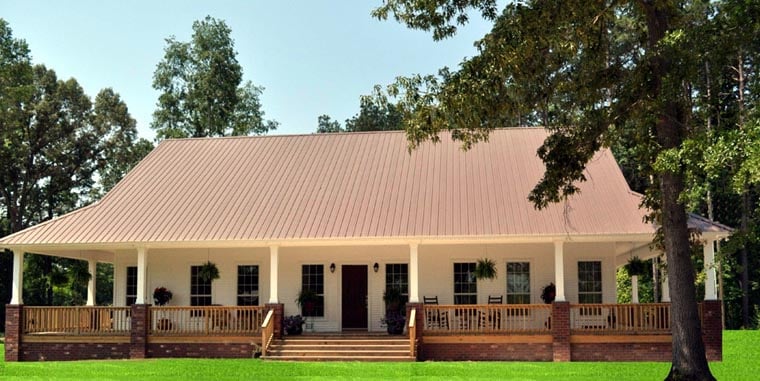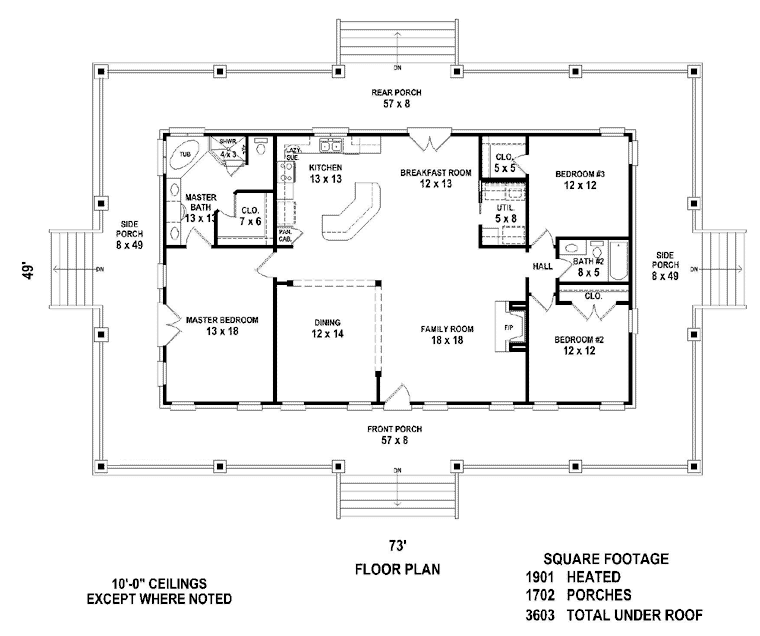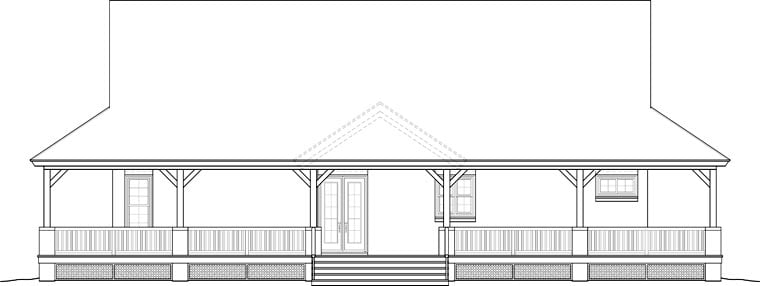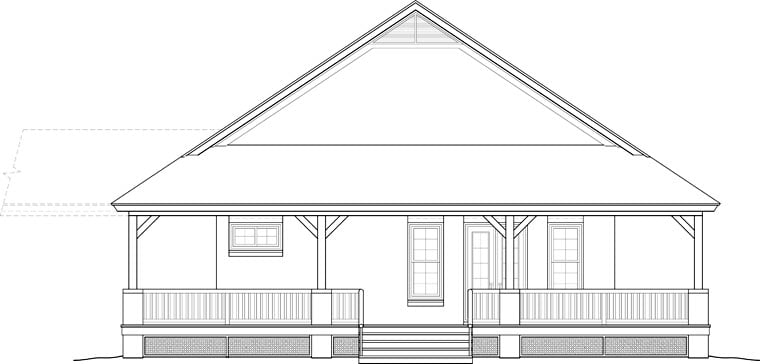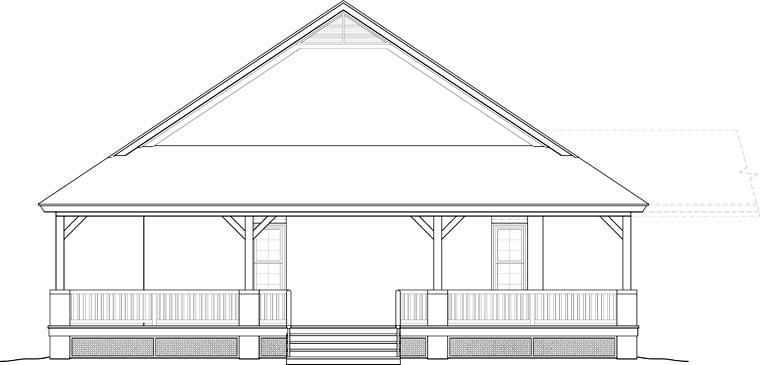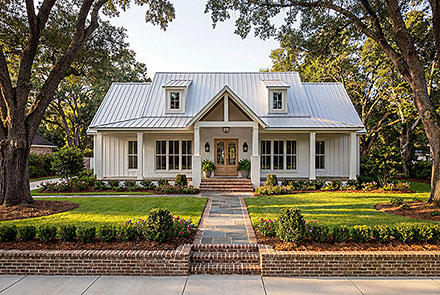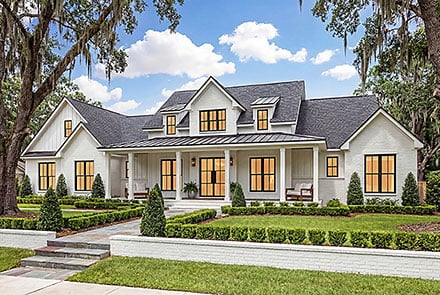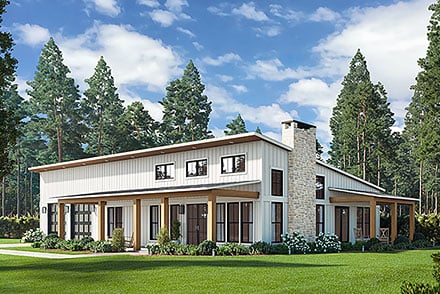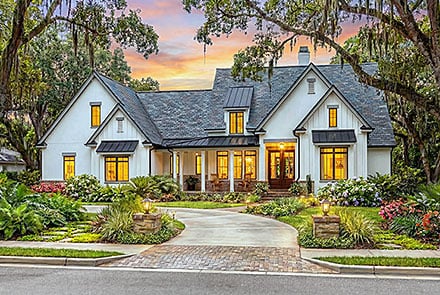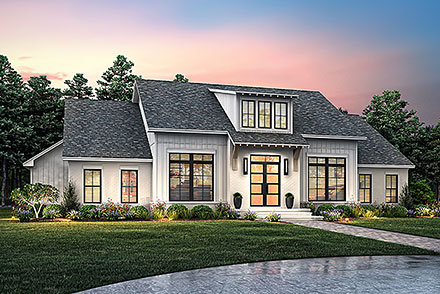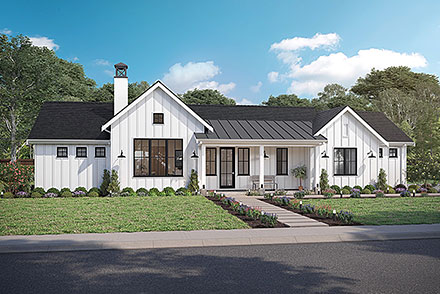15% Off Flash Sale! Use Promo Code FLASH15
- Home
- House Plans
- Plan 46666
| Order Code: 26WEB |
House Plan 46666
Southern Style, 1901 Sq Ft, 3 Bed, 2 Bath | Plan 46666
sq ft
1901beds
3baths
2bays
0width
73'depth
49'Click Any Image For Gallery
Plan Pricing
- PDF File: $1,281.00
- 5 Sets: $994.00
- CAD File: $1,569.00
Single Build License issued on CAD File orders. - Right Reading Reverse: $350.00
All sets will be Readable Reverse copies. Turn around time is usually 3 to 5 business days. - Additional Sets: $85.00
Need A Materials List?
It seems that this plan does not offer a stock materials list, but we can make one for you. Please call 1-800-482-0464, x403 to discuss further.Please take note that the designer's office will be closed December 23, 2024 – January 1, 2025 to celebrate Christmas and the New Year. They will resume on January 2, 2025.
Available Foundation Types:
- Crawlspace : No Additional Fee
- Slab : No Additional Fee
Available Exterior Wall Types:
- 2x4: No Additional Fee
-
2x6:
$380.00
(Please call for drawing time.)
Specifications
| Total Living Area: | 1901 sq ft |
| Main Living Area: | 1901 sq ft |
| Garage Type: | None |
| See our garage plan collection. If you order a house and garage plan at the same time, you will get 10% off your total order amount. | |
| Foundation Types: | Crawlspace Slab |
| Exterior Walls: | 2x4 2x6 - * $380.00 |
| House Width: | 73' |
| House Depth: | 49' |
| Number of Stories: | 1 |
| Bedrooms: | 3 |
| Full Baths: | 2 |
| Primary Roof Pitch: | 8:12 |
| Roof Framing: | Stick |
| Porch: | 1702 sq ft |
| Formal Dining Room: | Yes |
| 1st Floor Master: | Yes |
| Main Ceiling Height: | 10' |
Plan Description
Lowcountry Plan with Full Wrap Around Covered Porch and Open Floor Plan
1901 sq. ft., three-bedroom, Lowcountry Style House Plan with Full Wrap Around Porch 46666 is typical to the type of design found here in Charleston, South Carolina or Savannah, Georgia. The full wrap around covered porch provides shade to the perimeter of the house helping to keep the house cooler during the warm humid summers. An open floor plan, formal dining room, large secluded master bedroom, and large kitchen island are features of this southern style home design.
Lowcountry Style House Plan With Open Living Space
Homeowners nowadays are looking for two things: split floor plan and open living space. Lowcountry Style House Plan 46666 has both! For example, when you walk in the front door, you're immediately stepping into the family room. There is no wasted space or unnecessary walls to block the sunlight. Your family and friends have abundant elbow room, and traffic flows unimpeded through the open dining room and around the big island in the kitchen. Everything about this home is breezy and open.
We recommend using light colored finishes throughout the home because these will reflect the natural light. For example, choose white shaker-style cabinets for the kitchen. Preferably, the cabinets will reach to the ceiling to increase storage space because there is no designated pantry. Use white stone counter tops with a hint of gray, and don't forget the popular stainless-steel appliances. Leather furniture is a good choice for the family room because it will be cool in the summer and warm in the winter.
3 Bedrooms and Split Floor Plan
The split floor plan arrangement is found in most new home designs. Reason being that Mom and Dad will have a private bedroom that is spaced farther from the children's bedrooms. When the kids are playing, Mom and Dad have a quiet room to relax on the opposite end of the house. This works well for families which have older children who don't need constant supervision.
The master suite in Lowcountry Style House Plan 46666 measures 13' wide by 18' deep, and there is a set of French doors which open to the porch. The ensuite has everything expected in a modern home design. For example, it includes two vanities, shower, separate soaking tub, and large walk-in closet.
Bedrooms 2 and 3 share the guest bathroom off the hallway. Bedroom 3 has a walk-in closet, and both bedrooms are close to the laundry room. This helps out when it's time to get chores done. Sometimes the kids run out of space to play inside. In that case, remember that you can always send them outside to the incredible wrap porch. Take away the electronics. Encourage the kids to use their imaginations like they did in days gone by.
In conclusion, this Lowcountry Style House Plan is attractive, simple, and functional for today's families.
Special Features:
- Rear Porch
- Wrap Around Porch
What's Included?
b)Roof Plan: Drawings indicating roof slopes and unique conditions.
c)Exterior Elevations: Drawings showing appearance and the types of materials used in the construction.
d)Building Sections: Drawings cut through important locations in the structure.
e)Construction Details: Drawings showing specific construction of building elements at a large scale.
f)Electrical Plans: General electrical layout - light fixture and outlet locations, circuit diagrams.
g)SLAB Foundation Plan: Dimensioned drawings describing specific foundation conditions for the structure.
h)A building license: “A single-use licensed for construction at one location only.” If design is to be used at subsequent locations, a discounted re-use license is required.
Modifications
1. Complete this On-Line Request Form
2. Print, complete and fax this PDF Form to us at 1-800-675-4916.
3. Want to talk to an expert? Call us at 913-938-8097 (Canadian customers, please call 800-361-7526) to discuss modifications.
Note: - a sketch of the changes or the website floor plan marked up to reflect changes is a great way to convey the modifications in addition to a written list.
We Work Fast!
When you submit your ReDesign request, a designer will contact you within 24 business hours with a quote.
You can have your plan redesigned in as little as 14 - 21 days!
We look forward to hearing from you!
Start today planning for tomorrow!
Cost To Build
What will it cost to build your new home?
Let us help you find out!
- Family Home Plans has partnered with Home-Cost.com to provide you the most accurate, interactive online estimator available. Home-Cost.com is a proven leader in residential cost estimating software for over 20 years.
- No Risk Offer: Order your Home-Cost Estimate now for just $29.95! We will provide you with a discount code in your receipt for when you decide to order any plan on our website than will more than pay you back for ordering an estimate.
Accurate. Fast. Trusted.
Construction Cost Estimates That Save You Time and Money.
$29.95 per plan
** Available for U.S. and Canada
With your 30-day online cost-to-build estimate you can start enjoying these benefits today.
- INSTANT RESULTS: Immediate turnaround—no need to wait days for a cost report.
- RELIABLE: Gain peace of mind and confidence that comes with a reliable cost estimate for your custom home.
- INTERACTIVE: Instantly see how costs change as you vary design options and quality levels of materials!
- REDUCE RISK: Minimize potential cost overruns by becoming empowered to make smart design decisions. Get estimates that save thousands in costly errors.
- PEACE OF MIND: Take the financial guesswork out of building your dream home.
- DETAILED COSTING: Detailed, data-backed estimates with +/-120 lines of costs / options for your project.
- EDITABLE COSTS: Edit the line-item labor & material price with the “Add/Deduct” field if you want to change a cost.
- Accurate cost database of 43,000 zip codes (US & Canada)
- Print cost reports or export to Excel®
- General Contractor or Owner-Builder contracting
- Estimate 1, 1½, 2 and 3-story home designs
- Slab, crawlspace, basement or walkout basement
- Foundation depth / excavation costs based on zip code
- Cost impact of bonus rooms and open-to-below space
- Pitched roof or flat roof homes
- Drive-under and attached garages
- Garage living – accessory dwelling unit (ADU) homes
- Duplex multi-family homes
- Barndominium / Farmdominium homes
- RV grages and Barndos with oversized overhead doors
- Costs adjust based on ceiling height of home or garage
- Exterior wall options: wood, metal stud, block
- Roofing options: asphalt, metal, wood, tile, slate
- Siding options: vinyl, cement fiber, stucco, brick, metal
- Appliances range from economy to commercial grade
- Multiple kitchen & bath counter / cabinet selections
- Countertop options range from laminate to stone
- HVAC, fireplace, plumbing and electrical systems
- Fire suppression / sprinkler system
- Elevators
Home-Cost.com’s INSTANT™ Cost-To-Build Report also provides you these added features and capabilities:
Q & A
Ask the Designer any question you may have. NOTE: If you have a plan modification question, please click on the Plan Modifications tab above.
Previous Q & A
A: This design is full brick. If you want both foundations I’ll send you the full set of the foundation that you order and the foundation sheet only from the 2nd option.
A: The roof is a stick design built on site.
A: There is a $380 fee to modify to 2x6 walls. The brick exterior rests on the footing.
A: The fireplace is a 36” gas pre-fab ventless FP.
A: You may want to discuss the insulation factor with your builder. It has 4 ½” walls. Also, this house calls for a brick exterior not siding.
A: Yes, footings are shown.
A: That isn’t a completely accurate statement. We show the suggested location of the HVAC and the locations of all plumbing fixtures on the floor plans. We also show all electrical outlets, switches, and fixtures with wiring on the floor plans. In addition to the above, this plan consists of the foundation plan, floor plan, main body framing section, all rafter and joists sizes and spacing, cabinet details, roof plan, porch column base detail, pier/post detail, glass block wall detail, and all 4 elevations. Let me know if you have any others questions about the plan.
A: All of the rooms have 10’ ceilings.
A: It's a pre-fab ventless fireplace. Doesn't require a chimney..
A: The standard size for a single window is 2’-8” x 6’-0”.
A: The 18” min. crawlspace is under the main living area only. The porch is a deck of: Pressure Treated 2x6@16”OC Floor Joists Lowered 4” From Main Level Have a great day!
A: This is the answer from the designer: Move toilet at Master Bedroom to allow for a water heater accessible from the rear porch. Secondary bedroom work in a furnace closet. Have a good week!
A: 1. We can not make changes to a plan before it is purchased. 2. We can vault the ceilings for you. 3. The wall is 5’-4” or 64”. 4. We can also show electrical outlets in the eaves. The quote for these modifications is $380 and the start time is 3-4 weeks. Have a great weekend! Suzie
A: I’m sorry. I’ve tried to locate some pictures to explain this design but wasn’t successful. The post is a load bearing post but there aren’t any walls on each side of it. What holds the weight are two beams in the ceiling that rest on top of the posts. It’s similar to false beams in a ceiling. These are indicated by the dashed lines that are shown. They drop down at 12” and are usually encased in sheetrock. The dining room is totally open to the other rooms. Suzie
A: What is shown on both the crawlspace version and the slab version is brick all the way around. Suzie
A: An enclosure could be added to a bedroom closet or added to the utility room next to the freezer space.
A: The ventless fireplace can be modified to a wood burning for a fee of $170. Start time would be approx. 2 weeks. Suzie
A: The water heater and hvac are designed to be in the attic. There is a pull down stair in the hallway between bedrooms #2 & #3. The washer and dryer are in the utility room between the breakfast room and bedroom #3.
A: This design has a 27” x 24” pantry cabinet between the refrigerator and the door to master bedroom. If you want a walk-in pantry in addition to the cabinet you can reduce the closet for bedroom # 3 to 2’ x 5’ and use the remainder for a 3’ x 5’ walk-in kitchen pantry. All doorways are 8’. Suzie
A: Adding the stair between the breakfast rm and the family rm is the only place we can put it without increasing the sq footage. It can be added along a wall inside the front door if we add 3 feet to the width of the house. That will keep your other room sizes the same. We would also have to rework the windows on the front elevation to keep the balanced look. I’m about to leave the office and won’t return until Friday. Feel free to ask any additional questions but I won’t be able to reply until I get back. Have a good Thanksgiving. Suzie
A: Thank you for your interest in our home design. We can definitely add a stair and loft to this plan. The only location for the stair would be in the space between the family room and the breakfast area. You would lose the view between the two rooms. I’ve attached an example of what I’m referring to. The quote to do this for you would be $510.00 and it would be approx. 2 weeks before we could start on it. Suzie
View Attached FileA: Thank you for your interest in our home design. The plan is designed for the units to be placed in the attic. There is a pull down stair in the hallway just outside of bath #2.
Common Q & A
A: Yes you can! Please click the "Modifications" tab above to get more information.
A: The national average for a house is running right at $125.00 per SF. You can get more detailed information by clicking the Cost-To-Build tab above. Sorry, but we cannot give cost estimates for garage, multifamily or project plans.
FHP Low Price Guarantee
If you find the exact same plan featured on a competitor's web site at a lower price, advertised OR special SALE price, we will beat the competitor's price by 5% of the total, not just 5% of the difference! Our guarantee extends up to 4 weeks after your purchase, so you know you can buy now with confidence.



