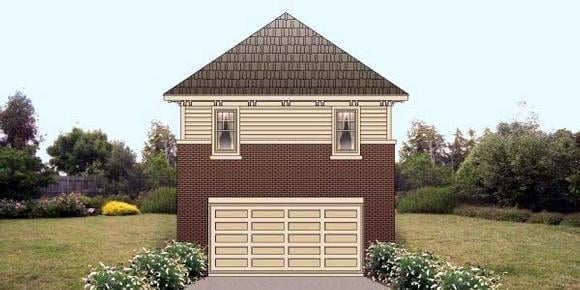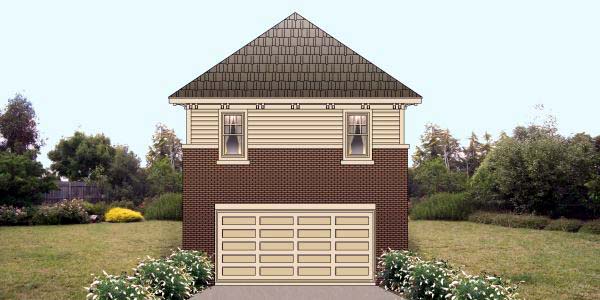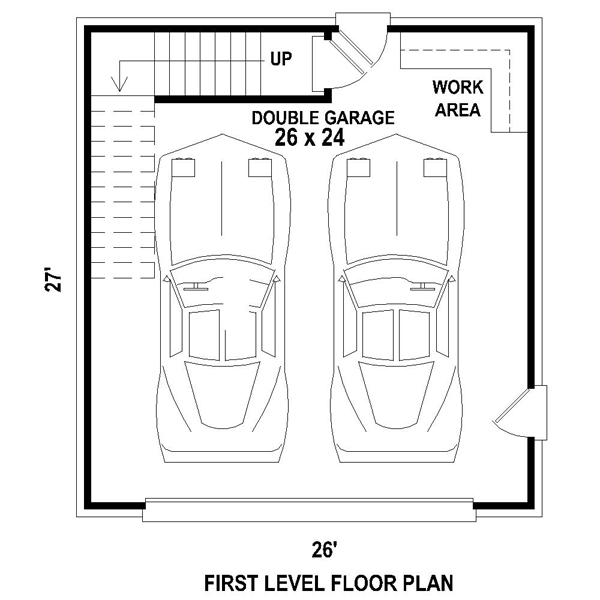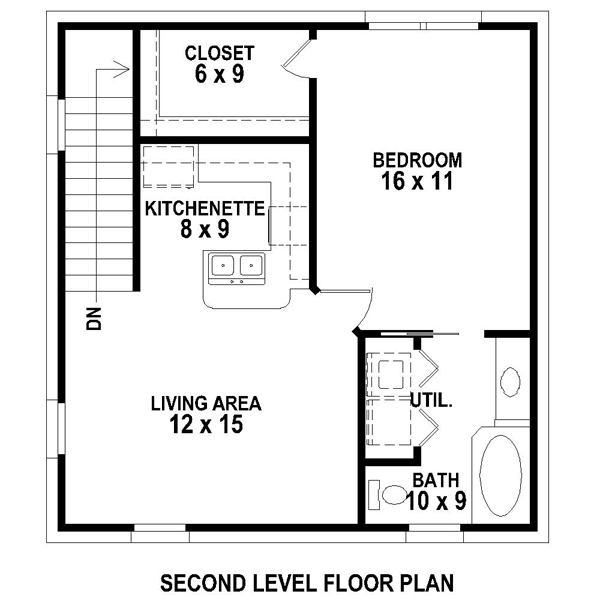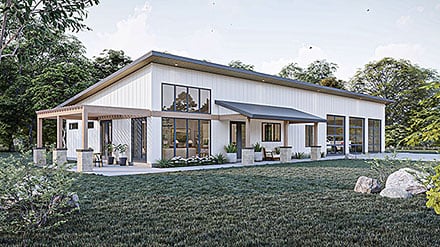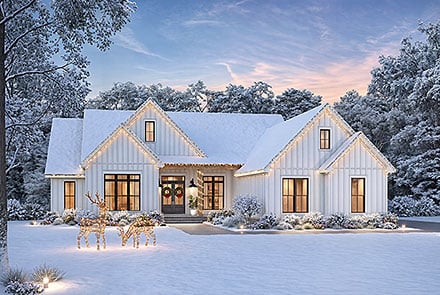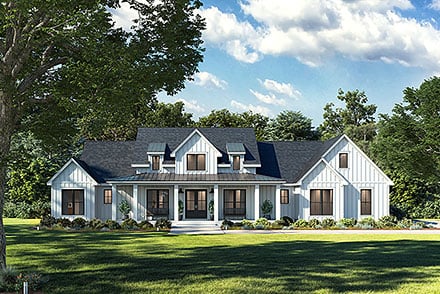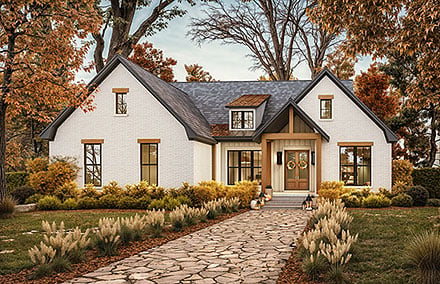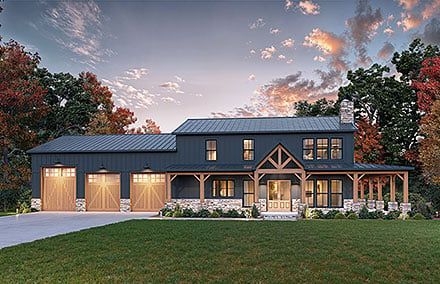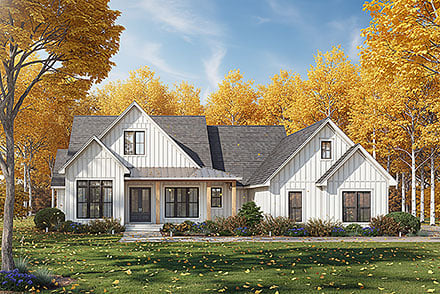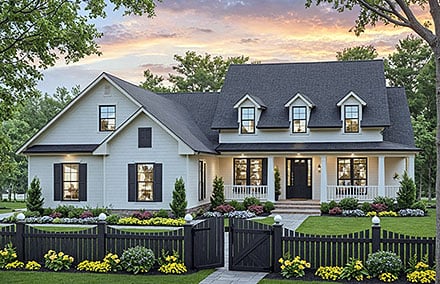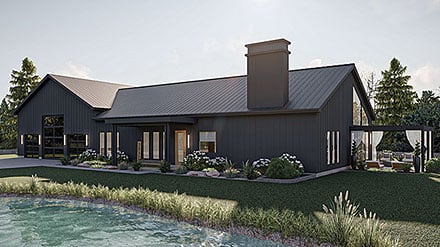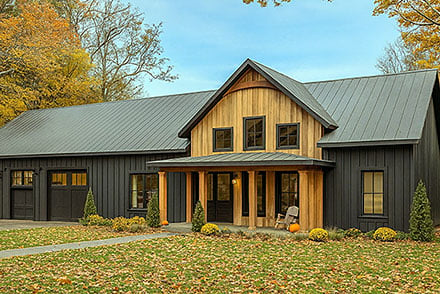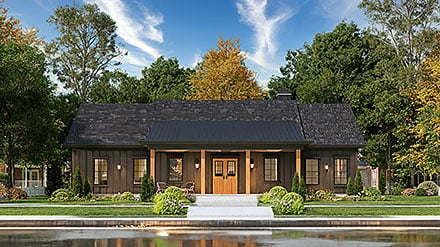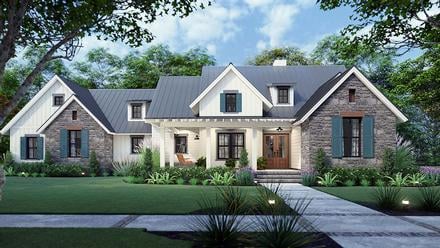15% Off Merry Christmas Sale! Promo Code CHRISTMAS at Checkout
- Home
- Garage Plans
- Plan 47102
| Order Code: 00WEB |
2 Car Garage Apartment Plan 47102
2 Car Garage Apartment with 1 Bed, 1 Bath | Plan 47102
Click Any Image For Gallery
Plan Pricing
- PDF File: $876.00
- 5 Sets: $672.00
- CAD File: $1,080.00
Single Build License issued on CAD File orders. - Right Reading Reverse: $210.00
All sets will be Readable Reverse copies. Turn around time is usually 3 to 5 business days. - Additional Sets: $48.00
Need A Materials List?
It seems that this plan does not offer a stock materials list, but we can make one for you. Please call 1-800-482-0464, x403 to discuss further.Please take note that the designer's office will be closed December 23, 2024 – January 1, 2025 to celebrate Christmas and the New Year. They will resume on January 2, 2025.
Available Foundation Types:
- Slab : No Additional Fee
Available Exterior Wall Types:
- 2x4: No Additional Fee
Specifications
| Total Living Area: | 693 sq ft |
| Upper Living Area: | 693 sq ft |
| Garage Area: | 693 sq ft |
| Garage Type: | Drive Under |
| Garage Bays: | 2 |
| Foundation Types: | Slab |
| Exterior Walls: | 2x4 |
| House Width: | 26' |
| House Depth: | 27' |
| Number of Stories: | 2 |
| Bedrooms: | 1 |
| Full Baths: | 1 |
| Max Ridge Height: | 30'8 from Front Door Floor Level |
| Primary Roof Pitch: | 0 |
| Roof Framing: | Unknown |
Plan Description
If you’re looking for a garage apartment plan for a narrow strip of property, consider this two-car garage design with workshop. At approximately 26’ wide, this garage floor plan works well in a narrow backyard while offering practical parking and comfortable living quarters that work well for rental property. The garage and workshop area cover 693 square feet of unfinished space on the main level nicely accommodating two cars while providing a space for the family handyman to work on small projects. At the top of the interior stairs, the garage apartment features a combined kitchenette and living area, a generously sized bedroom with large walk-in closet and a full bath with laundry facilities tucked inside. The living quarters offer 693 square feet of comfortable living making it a great choice to rent to a college student or singles earning extra income on the side. Simple yet functional, this carriage house plan is a great addition to any residence.
What's Included?
b)Roof Plan: Drawings indicating roof slopes and unique conditions.
c)Exterior Elevations: Drawings showing appearance and the types of materials used in the construction.
d)Building Sections: Drawings cut through important locations in the structure.
e)Construction Details: Drawings showing specific construction of building elements at a large scale.
f)Electrical Plans: General electrical layout - light fixture and outlet locations, circuit diagrams.
g)SLAB Foundation Plan: Dimensioned drawings describing specific foundation conditions for the structure.
h)A building license: “A single-use licensed for construction at one location only.” If design is to be used at subsequent locations, a discounted re-use license is required.
Modifications
1. Complete this On-Line Request Form
2. Print, complete and fax this PDF Form to us at 1-800-675-4916.
3. Want to talk to an expert? Call us at 913-938-8097 (Canadian customers, please call 800-361-7526) to discuss modifications.
Note: - a sketch of the changes or the website floor plan marked up to reflect changes is a great way to convey the modifications in addition to a written list.
We Work Fast!
When you submit your ReDesign request, a designer will contact you within 24 business hours with a quote.
You can have your plan redesigned in as little as 14 - 21 days!
We look forward to hearing from you!
Start today planning for tomorrow!
Cost To Build
What will it cost to build your new home?
Let us help you find out!
- Family Home Plans has partnered with Home-Cost.com to provide you the most accurate, interactive online estimator available. Home-Cost.com is a proven leader in residential cost estimating software for over 20 years.
- No Risk Offer: Order your Home-Cost Estimate now for just $29.95! We will provide you with a discount code in your receipt for when you decide to order any plan on our website than will more than pay you back for ordering an estimate.
Accurate. Fast. Trusted.
Construction Cost Estimates That Save You Time and Money.
$29.95 per plan
** Available for U.S. and Canada
With your 30-day online cost-to-build estimate you can start enjoying these benefits today.
- INSTANT RESULTS: Immediate turnaround—no need to wait days for a cost report.
- RELIABLE: Gain peace of mind and confidence that comes with a reliable cost estimate for your custom home.
- INTERACTIVE: Instantly see how costs change as you vary design options and quality levels of materials!
- REDUCE RISK: Minimize potential cost overruns by becoming empowered to make smart design decisions. Get estimates that save thousands in costly errors.
- PEACE OF MIND: Take the financial guesswork out of building your dream home.
- DETAILED COSTING: Detailed, data-backed estimates with +/-120 lines of costs / options for your project.
- EDITABLE COSTS: Edit the line-item labor & material price with the “Add/Deduct” field if you want to change a cost.
- Accurate cost database of 43,000 zip codes (US & Canada)
- Print cost reports or export to Excel®
- General Contractor or Owner-Builder contracting
- Estimate 1, 1½, 2 and 3-story home designs
- Slab, crawlspace, basement or walkout basement
- Foundation depth / excavation costs based on zip code
- Cost impact of bonus rooms and open-to-below space
- Pitched roof or flat roof homes
- Drive-under and attached garages
- Garage living – accessory dwelling unit (ADU) homes
- Duplex multi-family homes
- Barndominium / Farmdominium homes
- RV grages and Barndos with oversized overhead doors
- Costs adjust based on ceiling height of home or garage
- Exterior wall options: wood, metal stud, block
- Roofing options: asphalt, metal, wood, tile, slate
- Siding options: vinyl, cement fiber, stucco, brick, metal
- Appliances range from economy to commercial grade
- Multiple kitchen & bath counter / cabinet selections
- Countertop options range from laminate to stone
- HVAC, fireplace, plumbing and electrical systems
- Fire suppression / sprinkler system
- Elevators
Home-Cost.com’s INSTANT™ Cost-To-Build Report also provides you these added features and capabilities:
Q & A
Ask the Designer any question you may have. NOTE: If you have a plan modification question, please click on the Plan Modifications tab above.
Previous Q & A
A: I'm getting 23'-2 1/2"
A: Thank you for your interest in our home design.
This designer's plans are drawn to comply with 2009 IRC code.
I do need to make you aware, in case you decide to purchase this plan, that it is an incomplete drawing and there will be a delay in shipping. The drawings were started but latter put on hold and will need to be completed.
Let me know if you have any additional questions.
A: The foundation and walls for this plan would be 6" stem wall on a monolithic slab foundation.
Common Q & A
A: Yes you can! Please click the "Modifications" tab above to get more information.
A: The national average for a house is running right at $125.00 per SF. You can get more detailed information by clicking the Cost-To-Build tab above. Sorry, but we cannot give cost estimates for garage, multifamily or project plans.
FHP Low Price Guarantee
If you find the exact same plan featured on a competitor's web site at a lower price, advertised OR special SALE price, we will beat the competitor's price by 5% of the total, not just 5% of the difference! Our guarantee extends up to 4 weeks after your purchase, so you know you can buy now with confidence.




