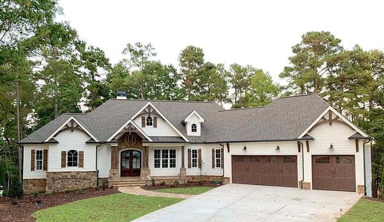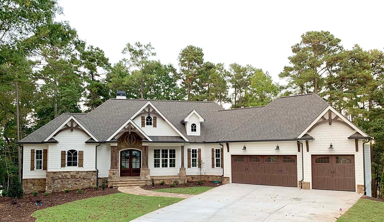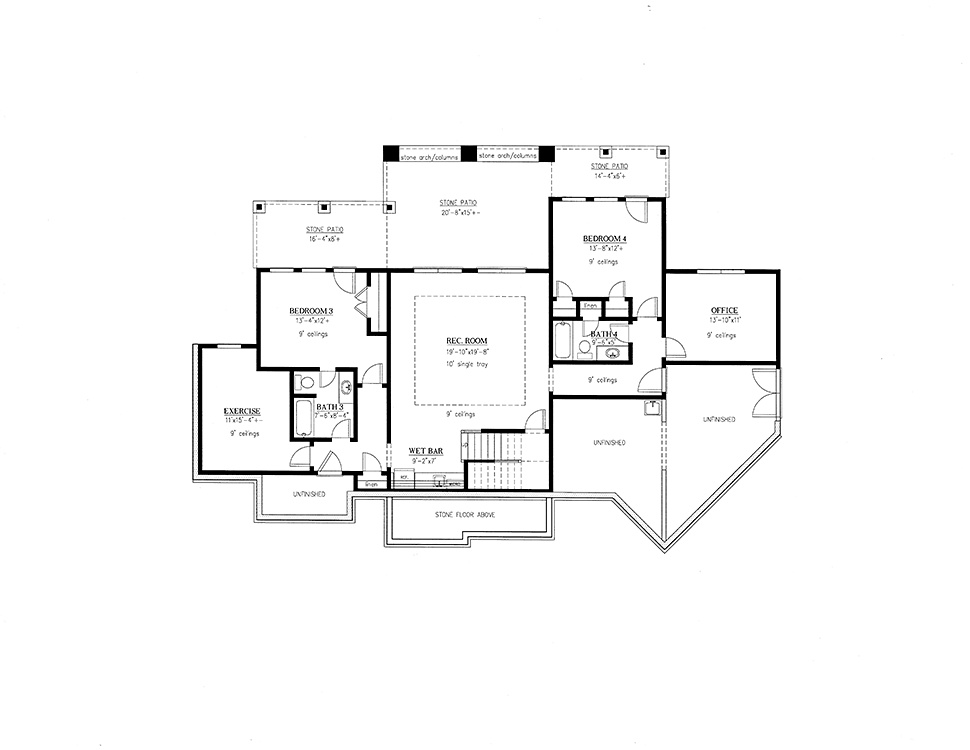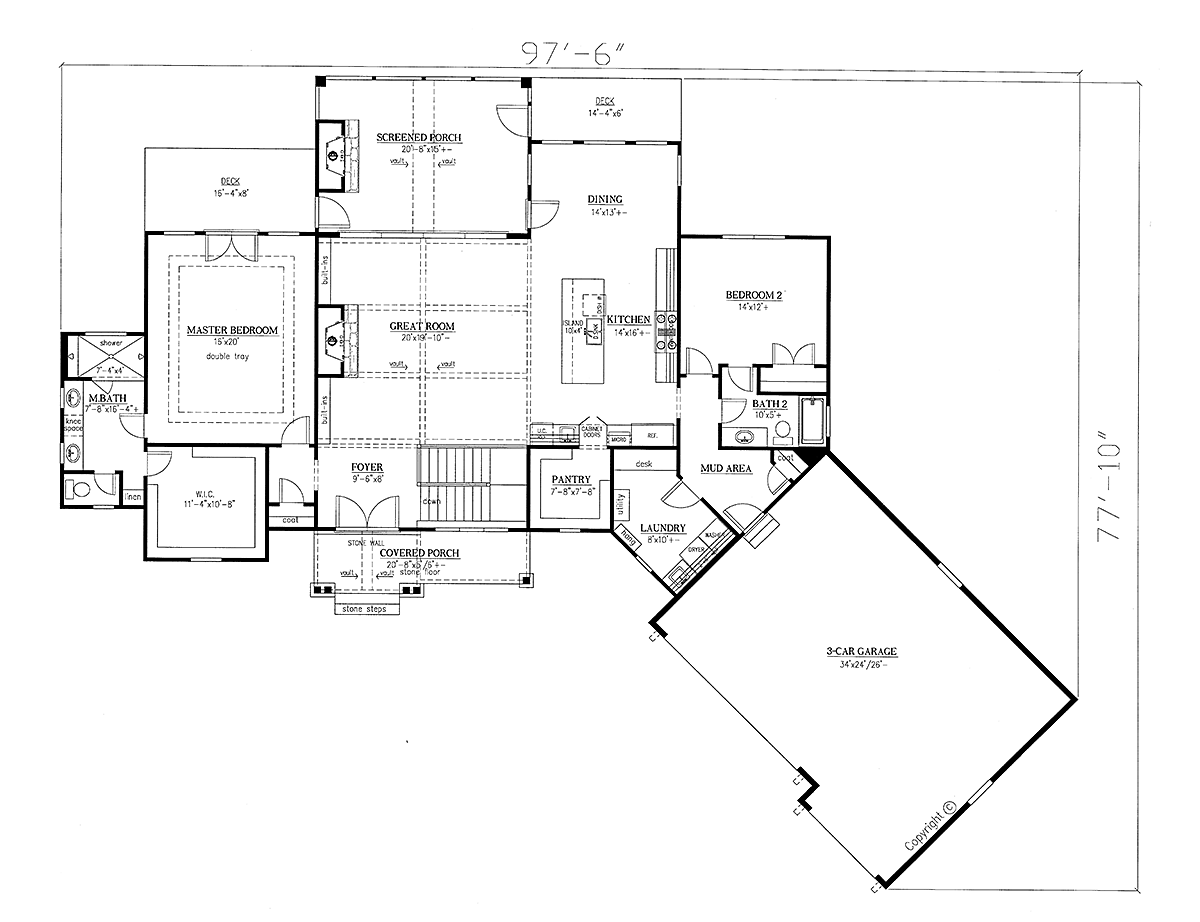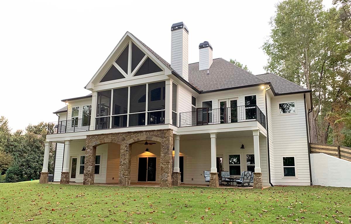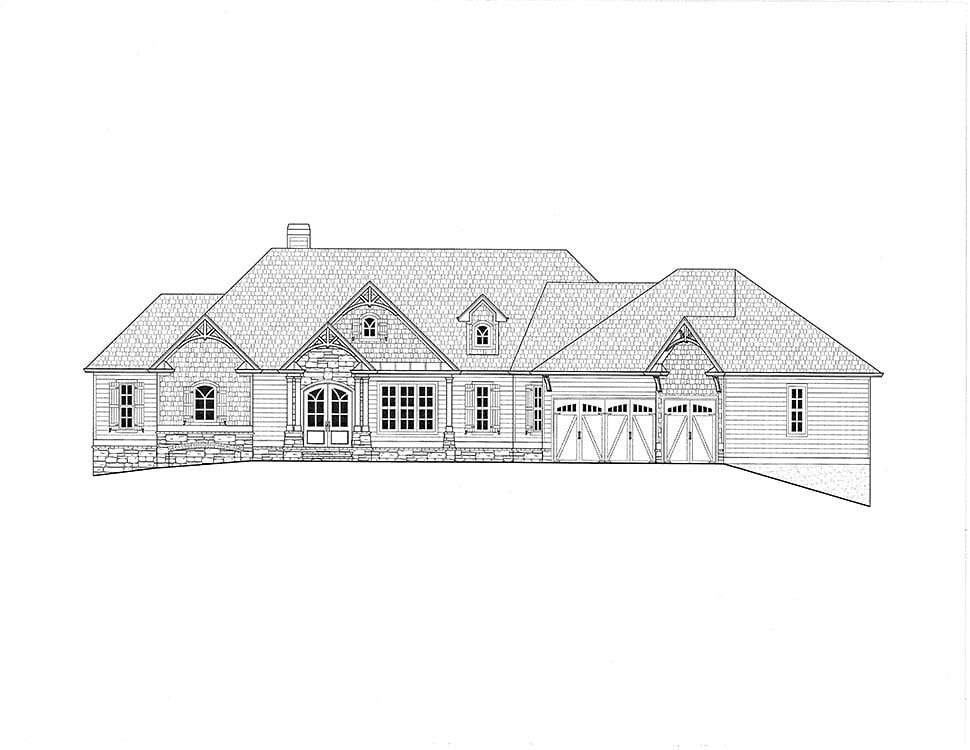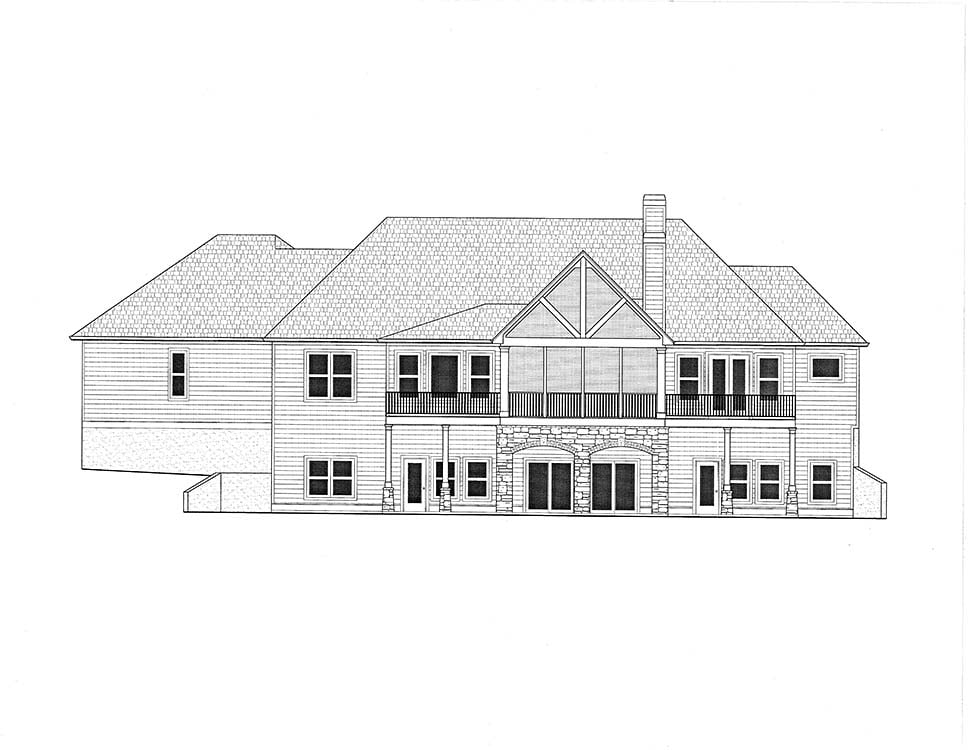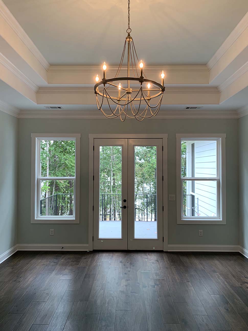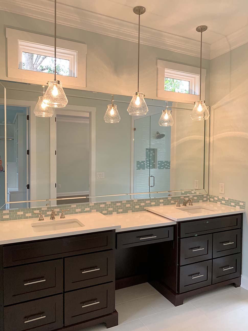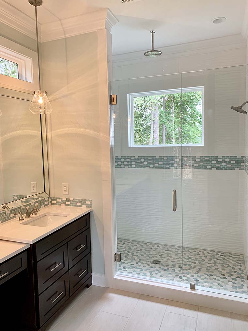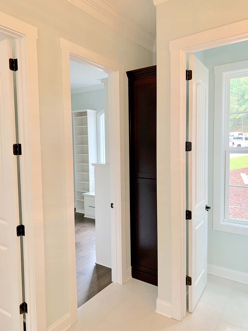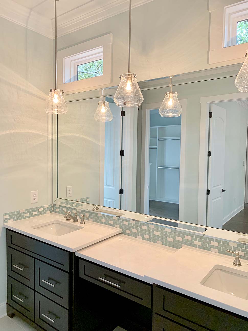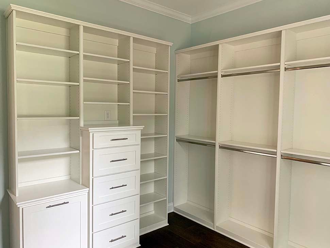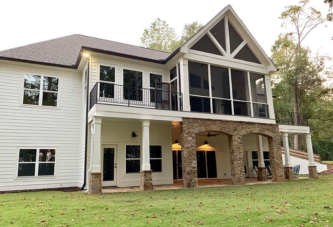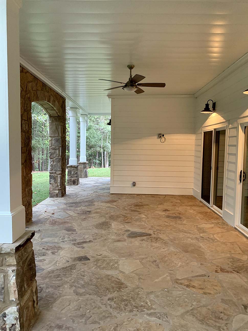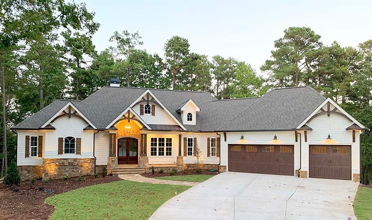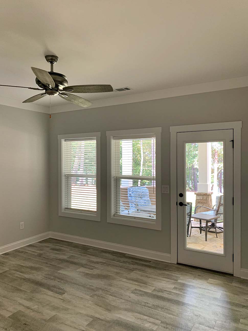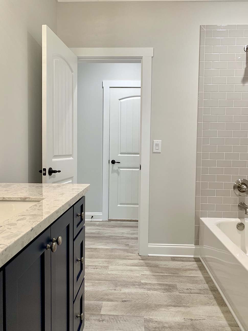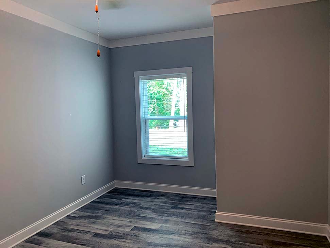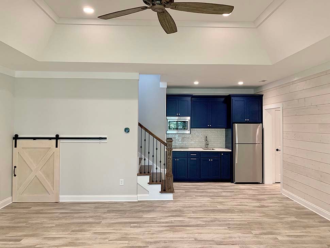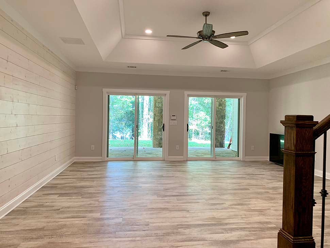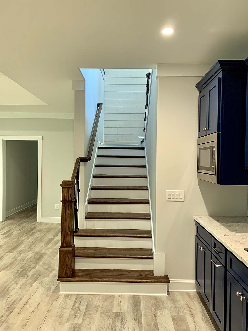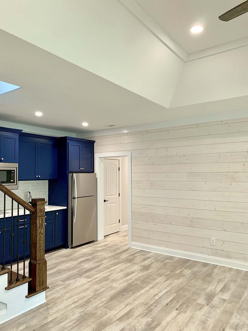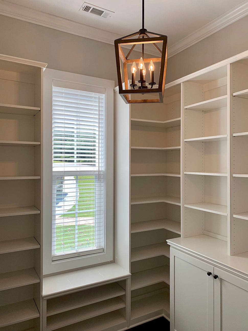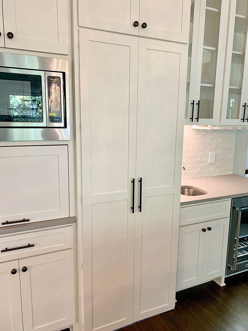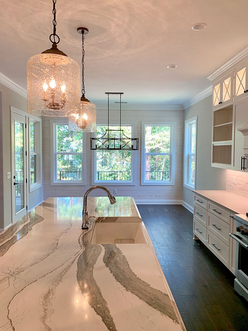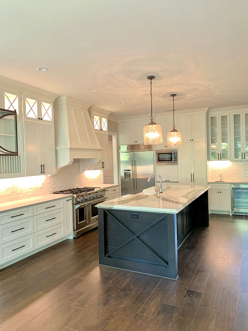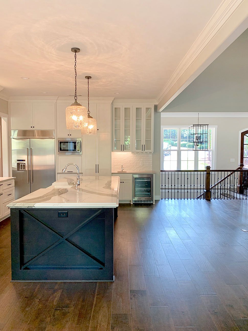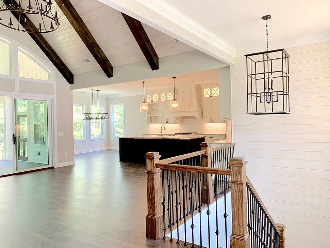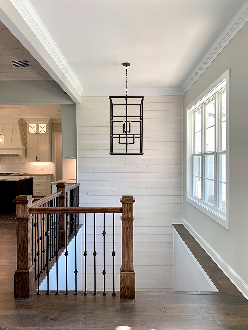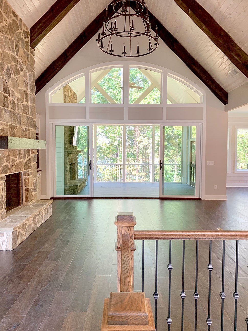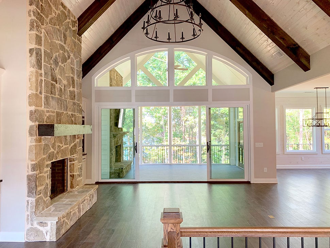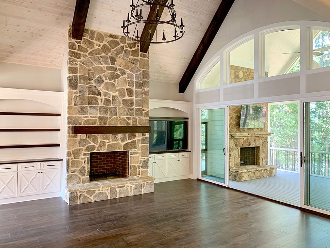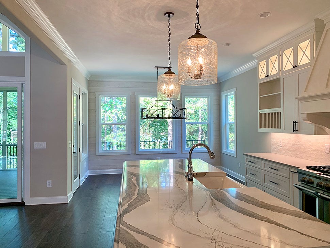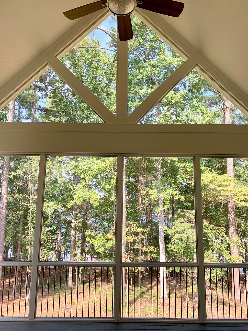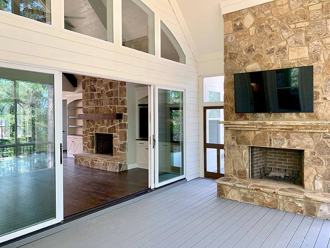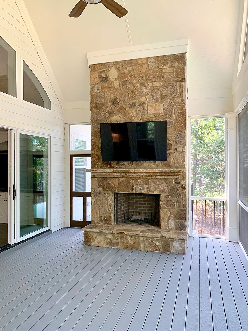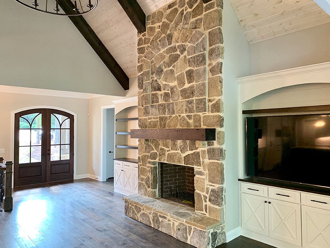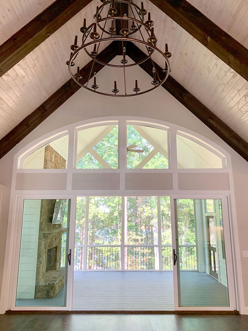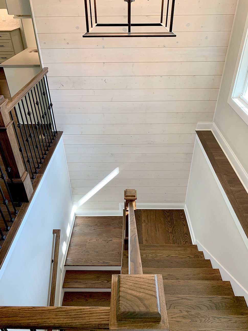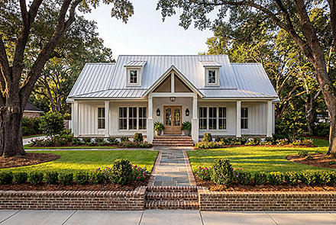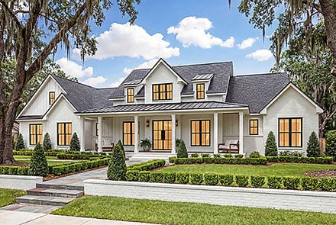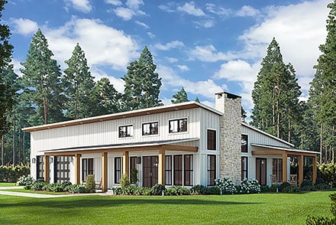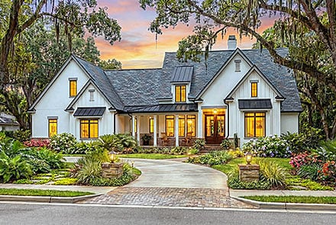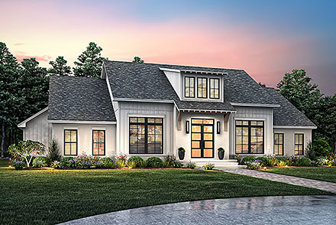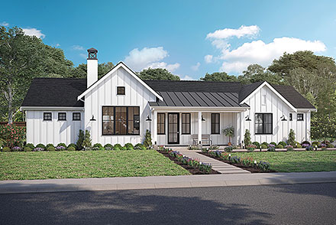15% Off Flash Sale! Use Promo Code FLASH15
- Home
- House Plans
- Plan 52026
| Order Code: 26WEB |
House Plan 52026
New American Style, 3869 Sq Ft, 4 Bed, 4 Bath, 3 Car | Plan 52026
sq ft
3869beds
4baths
4bays
3width
98'depth
78'Click Any Image For Gallery
Plan Pricing
- PDF File: $1,650.00
- CAD File: $1,850.00
Single Build License issued on CAD File orders. - Right Reading Reverse: $200.00
All sets will be Readable Reverse copies. Turn around time is usually 3 to 5 business days.
Need A Materials List?
It seems that this plan does not offer a stock materials list, but we can make one for you. Please call 1-800-482-0464, x403 to discuss further.Need Printed Sets?
It seems that this plan only offers electronic (PDF or CAD) files. If you also need Printed Sets, please call 1-800-482-0464, x403 to discuss possible options.Sorry, but this plan cannot be sold in the following zip codes: 30041, 30501, 30504, 30506, 30542, or 30566.
Available Foundation Types:
-
Walkout Basement
: No Additional Fee
Total Living Area may increase with Basement Foundation option.
Available Exterior Wall Types:
- 2x4: No Additional Fee
Specifications
| Total Living Area: | 3869 sq ft |
| Lower Living Area: | 1672 sq ft |
| Main Living Area: | 2197 sq ft |
| Unfinished Basement Area: | 525 sq ft |
| Garage Area: | 834 sq ft |
| Garage Type: | Attached |
| Garage Bays: | 3 |
| Foundation Types: | Walkout Basement |
| Exterior Walls: | 2x4 |
| House Width: | 97'6 |
| House Depth: | 77'10 |
| Number of Stories: | 2 |
| Bedrooms: | 4 |
| Full Baths: | 4 |
| Max Ridge Height: | 25'0 from Front Door Floor Level |
| Primary Roof Pitch: | 12:12 |
| Roof Framing: | Truss and/or Stick |
| Porch: | 421 sq ft |
| FirePlace: | Yes |
| 1st Floor Master: | Yes |
| Main Ceiling Height: | 10' |
Plan Description
Beautiful Luxury Craftsman Home Plan with 3869 sq ft, 4 Beds, 4 Baths and a 3 Car Garage
4 bedroom, 4 bathroom, Craftsman House Plan 52026 is amazing both inside and out. For parking, this modern Craftsman design offers an angled 3 car garage with carriage house style doors.
You will find the rear elevation to be the show-stopper as you walk under one of the twin stone arches to the patio entrance of the walk-out basement. Above your head is a magnificent screened porch with a vaulted ceiling and outdoor fireplace.
On the main level, we find an open floor plan and split bedroom layout. Traffic flows freely in the living space for parties, but when the night is over, parents and kids will retire to opposite sides of the house.
The great room boasts a vaulted ceiling with white panels and massive exposed wooden beams. An arched wall of windows beckons you outside to the screened porch and the open deck areas. Anchoring the room is a large fireplace with stone finish and surrounding built-ins.
Stunning stone adorns the island in the kitchen, and it glows under the pendant lighting. Floor to ceiling cabinets offer plenty of storage, and the cook in the family will appreciate the gleaming stainless steel appliances.
In the master suite, French doors open to the back deck, and the ensuite has a large walk-in closet with custom storage. Notice the lovely tile installed for the homeowner who provided the after-construction photos for this house plan. Windows above the mirrors allow for more natural light to filter inside and brighten the bathroom.
Bedroom 2 on the other end of the main floor is close to the large laundry room and shares the guest bathroom. Two more bedrooms are in the lower level walkout basement.
In the walkout basement is an office, exercise room and recreation room with wet bar. How would you utilize this space? Maybe you would like a billiards room or a theater. The possibilities are endless!
Special Features:
- Deck or Patio
- Entertaining Space
- Exercise Room
- Front Porch
- Mudroom
- Office
- Open Floor Plan
- Outdoor Fireplace
- Pantry
- Rear Porch
- Screened Porch
- Storage Space
- Wet Bar
What's Included?
Plans include detailed front, sides, and rear exterior drawings. These drawings give notes on all exterior materials and finishes (siding, brick, stone, etc).
Floor Plan(s)
Dimensioned exterior and interior wall framing along with labeled windows/doors sizes in each room of home. Wall heights are indicated for each level. Room sizes are indicated and any beams, posts and structural bearing points are called out.
Foundation Plan and Footings
The foundation page shows concrete walls, footings, pads, posts, beams, bearing walls, and any retaining wall info (schematic only). Typical wall section details are shown for various footings. On plans drawn as walk out basements, if you choose the optional Slab foundation, the slab foundation will not be reflected in the exterior elevations.
Roof Plan
Roof plan showing all hips, ridges, and valleys along with slope directions are indicated. Structural members are sized and called out if applicable.
Building Sections & Details
Building sections show changes in floor, ceiling, or roof height, and the relationship of one level to another. Some plans will have additional cross–section and details as needed for displaying any special framing details applicable to the design.
Notes and Details Page(s)
The floorplans include an electrical legend, electrical fittings, lights, and outlets are shown. Plans meet the requirements of the ‘International Residential Code’. Compliance with further standards may need to be incorporated into your plan set, depending the requirements of your local/state building department — these typically are done locally.
Modifications
1. Complete this On-Line Request Form
2. Print, complete and fax this PDF Form to us at 1-800-675-4916.
3. Want to talk to an expert? Call us at 913-938-8097 (Canadian customers, please call 800-361-7526) to discuss modifications.
Note: - a sketch of the changes or the website floor plan marked up to reflect changes is a great way to convey the modifications in addition to a written list.
We Work Fast!
When you submit your ReDesign request, a designer will contact you within 24 business hours with a quote.
You can have your plan redesigned in as little as 14 - 21 days!
We look forward to hearing from you!
Start today planning for tomorrow!
Cost To Build
What will it cost to build your new home?
Let us help you find out!
- Family Home Plans has partnered with Home-Cost.com to provide you the most accurate, interactive online estimator available. Home-Cost.com is a proven leader in residential cost estimating software for over 20 years.
- No Risk Offer: Order your Home-Cost Estimate now for just $29.95! We will provide you with a discount code in your receipt for when you decide to order any plan on our website than will more than pay you back for ordering an estimate.
Accurate. Fast. Trusted.
Construction Cost Estimates That Save You Time and Money.
$29.95 per plan
** Available for U.S. and Canada
With your 30-day online cost-to-build estimate you can start enjoying these benefits today.
- INSTANT RESULTS: Immediate turnaround—no need to wait days for a cost report.
- RELIABLE: Gain peace of mind and confidence that comes with a reliable cost estimate for your custom home.
- INTERACTIVE: Instantly see how costs change as you vary design options and quality levels of materials!
- REDUCE RISK: Minimize potential cost overruns by becoming empowered to make smart design decisions. Get estimates that save thousands in costly errors.
- PEACE OF MIND: Take the financial guesswork out of building your dream home.
- DETAILED COSTING: Detailed, data-backed estimates with +/-120 lines of costs / options for your project.
- EDITABLE COSTS: Edit the line-item labor & material price with the “Add/Deduct” field if you want to change a cost.
- Accurate cost database of 43,000 zip codes (US & Canada)
- Print cost reports or export to Excel®
- General Contractor or Owner-Builder contracting
- Estimate 1, 1½, 2 and 3-story home designs
- Slab, crawlspace, basement or walkout basement
- Foundation depth / excavation costs based on zip code
- Cost impact of bonus rooms and open-to-below space
- Pitched roof or flat roof homes
- Drive-under and attached garages
- Garage living – accessory dwelling unit (ADU) homes
- Duplex multi-family homes
- Barndominium / Farmdominium homes
- RV grages and Barndos with oversized overhead doors
- Costs adjust based on ceiling height of home or garage
- Exterior wall options: wood, metal stud, block
- Roofing options: asphalt, metal, wood, tile, slate
- Siding options: vinyl, cement fiber, stucco, brick, metal
- Appliances range from economy to commercial grade
- Multiple kitchen & bath counter / cabinet selections
- Countertop options range from laminate to stone
- HVAC, fireplace, plumbing and electrical systems
- Fire suppression / sprinkler system
- Elevators
Home-Cost.com’s INSTANT™ Cost-To-Build Report also provides you these added features and capabilities:
Q & A
Ask the Designer any question you may have. NOTE: If you have a plan modification question, please click on the Plan Modifications tab above.
Previous Q & A
A: Yes, there is a copyright release for a one time build.
A: 18x8 and 9x8 Garage ceiling is 12’ tall. Original plans have floor joists sitting on top of the poured concrete basement walls w/2 steps down from house to garage slab.
A: The as built photos are exactly per plan.
A: The interior bedroom doors are 2’-6” wide. You could easily adjust door sizes wider if needed.
A: I don’t have a pre-drawn 2x6 wall option available. Their local builder or designer could change fairly easy with the CAD file. Some builders will just redline the change and not even modify the drawings.
A: Yes, just under 20’ to highest point of vault at great room.
A: I include both DWG and DXF file types on all CAD orders.
Common Q & A
A: Yes you can! Please click the "Modifications" tab above to get more information.
A: The national average for a house is running right at $125.00 per SF. You can get more detailed information by clicking the Cost-To-Build tab above. Sorry, but we cannot give cost estimates for garage, multifamily or project plans.
FHP Low Price Guarantee
If you find the exact same plan featured on a competitor's web site at a lower price, advertised OR special SALE price, we will beat the competitor's price by 5% of the total, not just 5% of the difference! Our guarantee extends up to 4 weeks after your purchase, so you know you can buy now with confidence.
Call 800-482-0464




