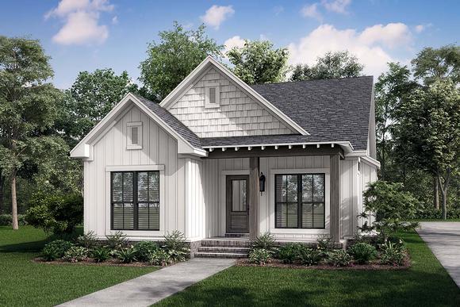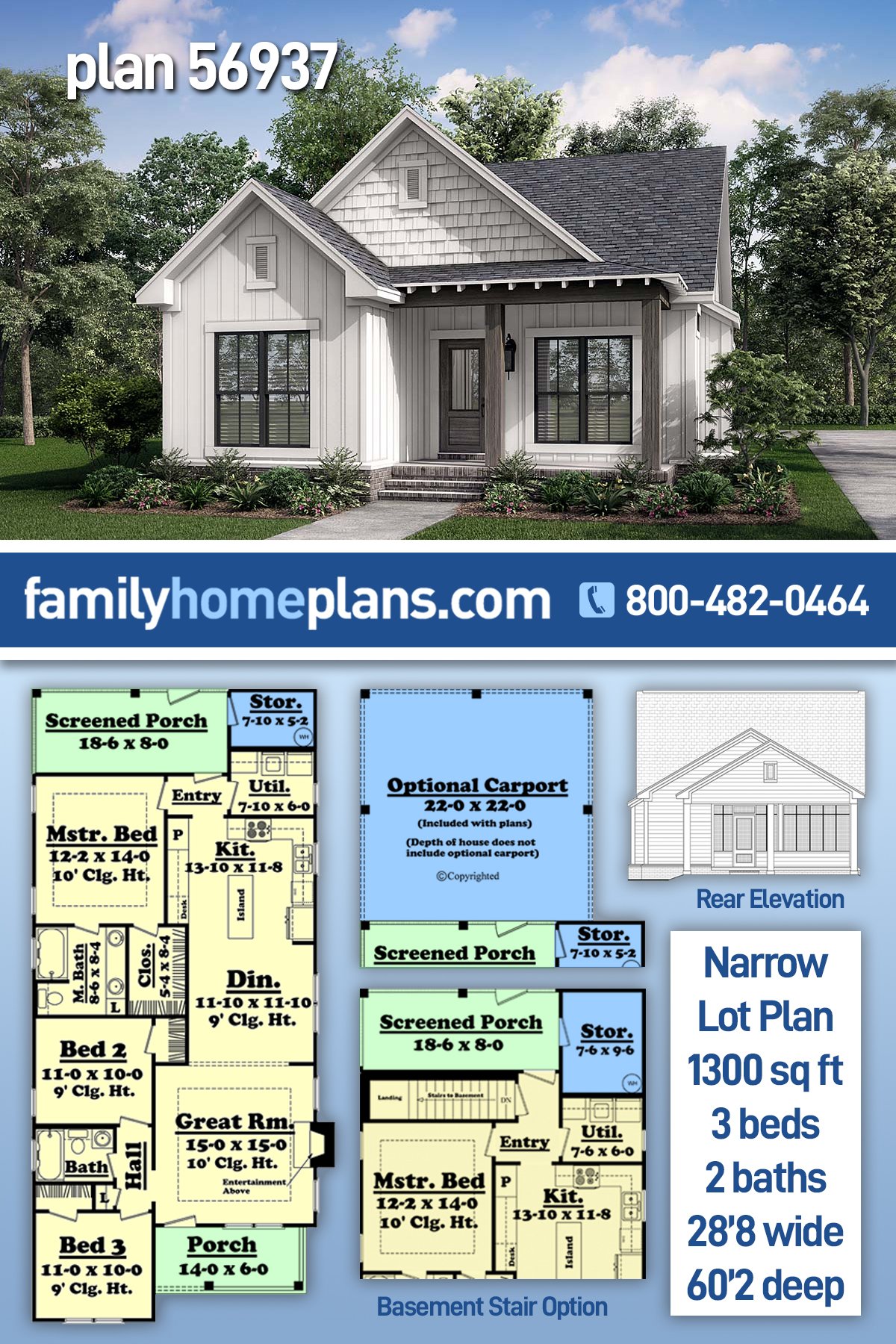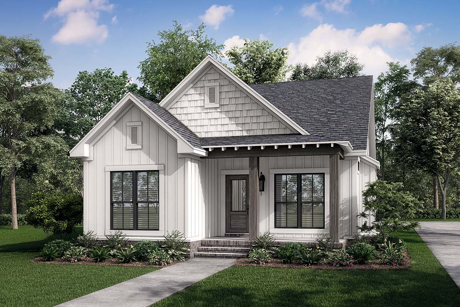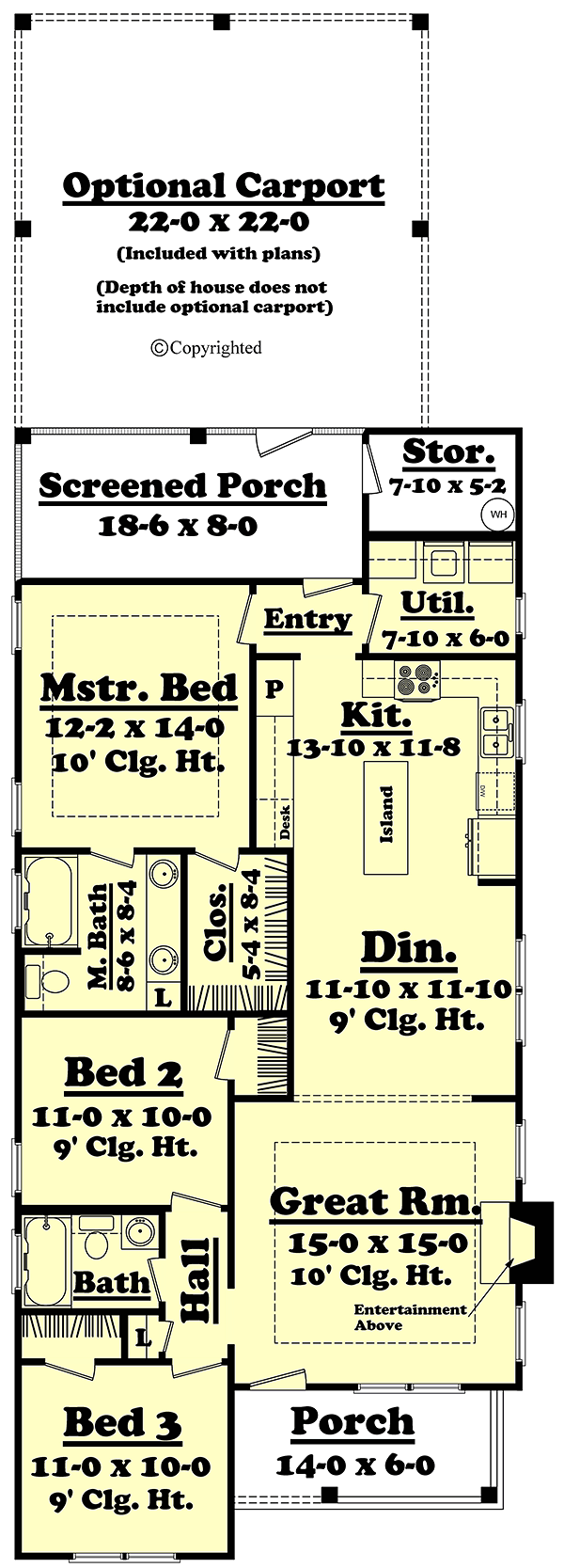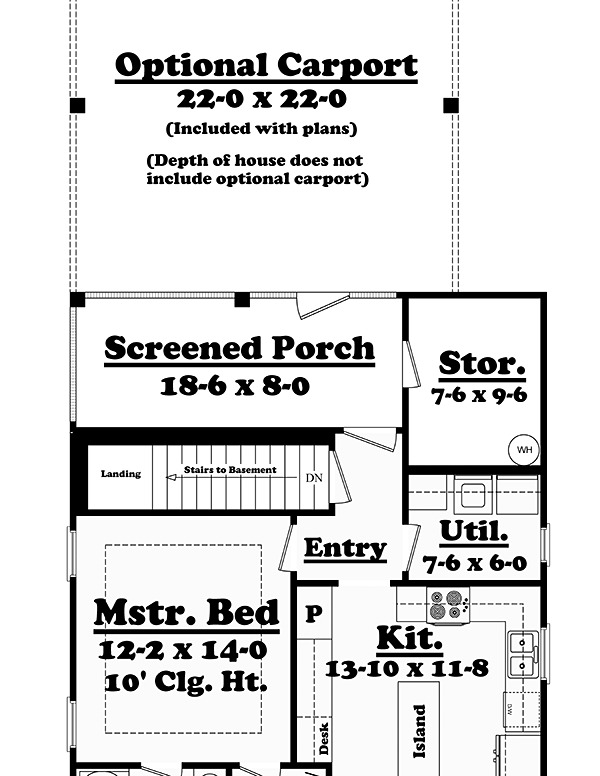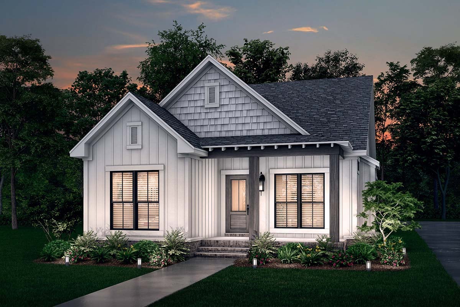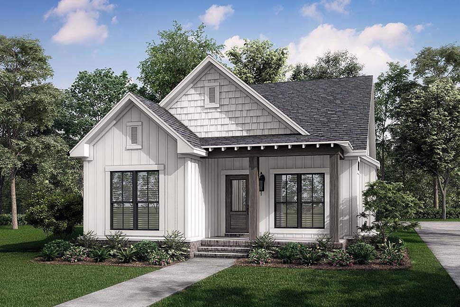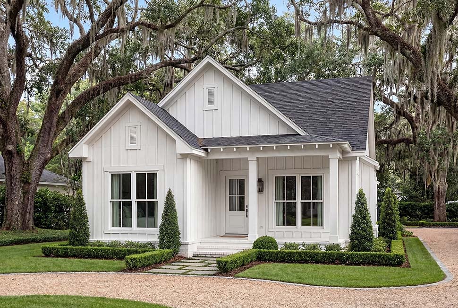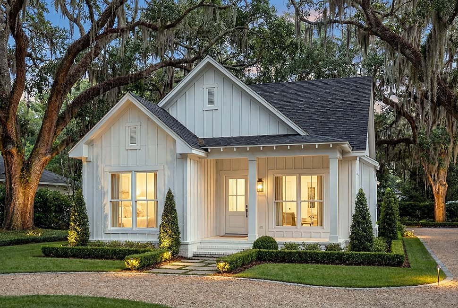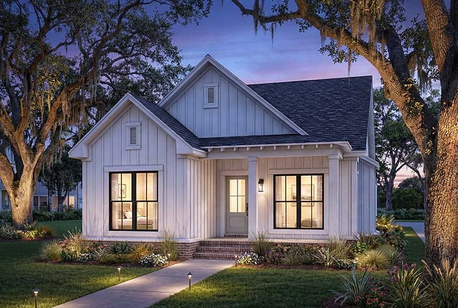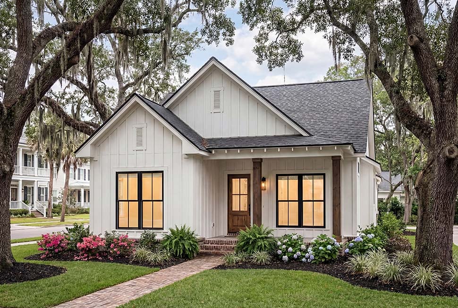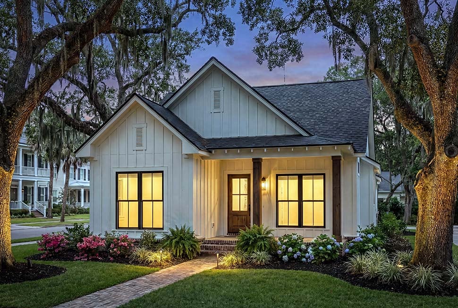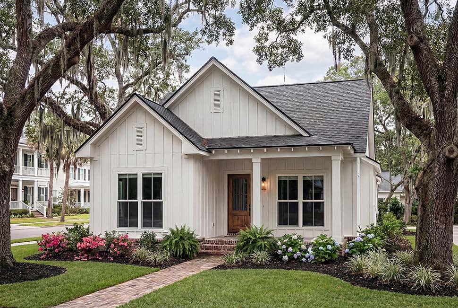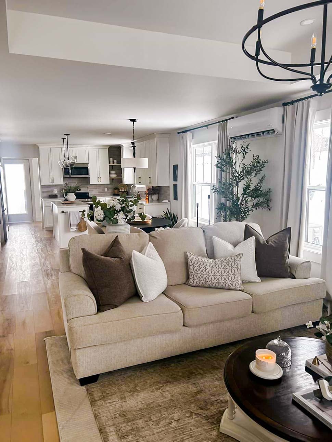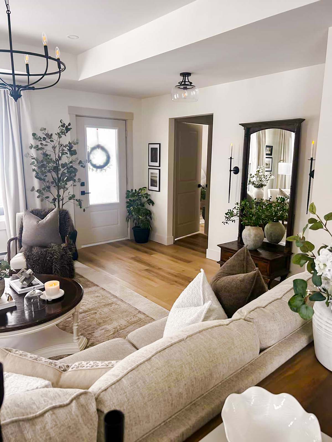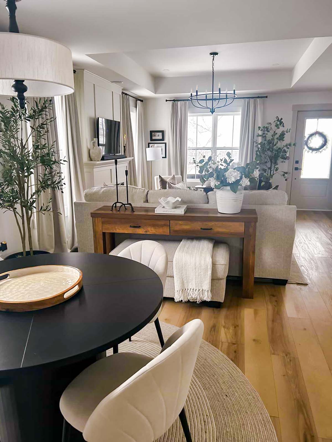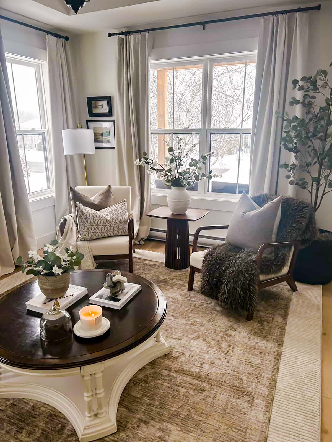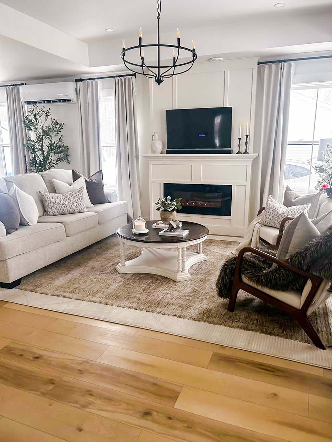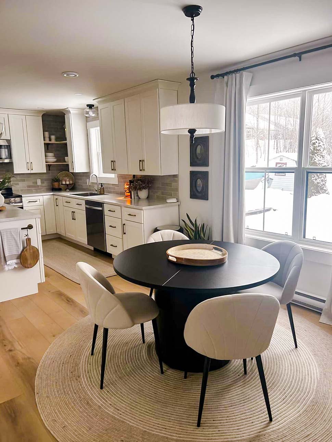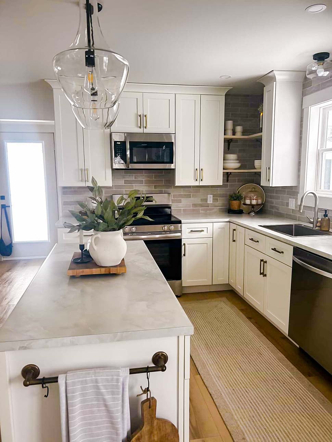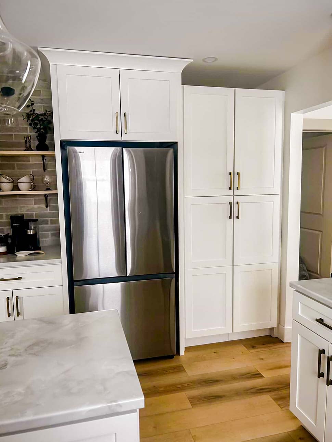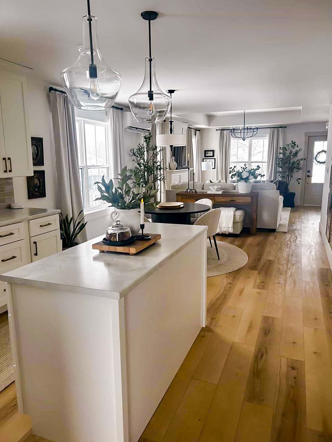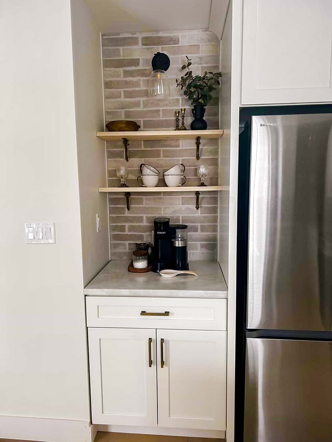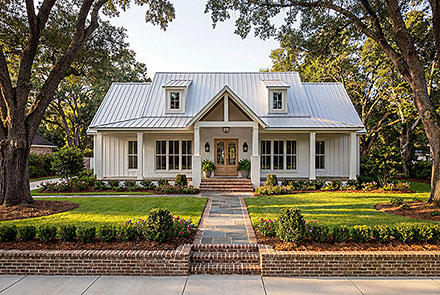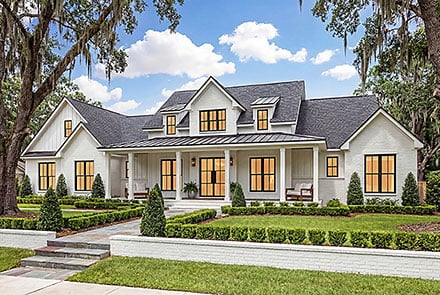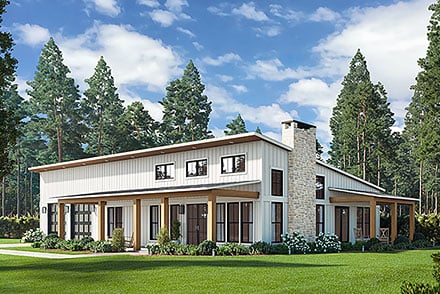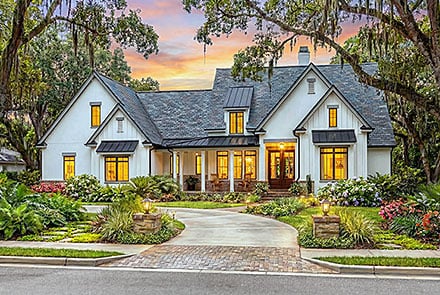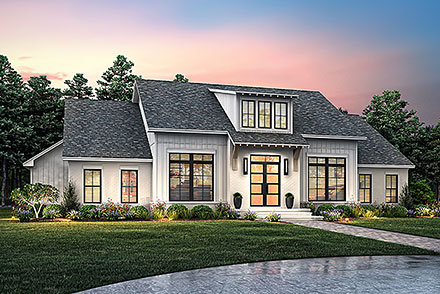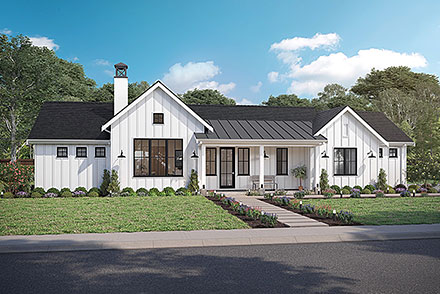15% Off Flash Sale! Use Promo Code FLASH15
- Home
- House Plans
- Plan 56937
| Order Code: 00WEB |
House Plan 56937
Traditional Style, 1300 Sq Ft, 3 Bed, 2 Bath, 2 Car | Plan 56937
sq ft
1300beds
3baths
2bays
2width
29'depth
61'Click Any Image For Gallery
Plan Pricing
- PDF File: $1,345.00
- 5 Sets plus PDF File: $1,595.00
- PDF File Unlimited Build: $2,045.00
Unlimited Build License issued on PDF File Unlimited Build orders. - CAD File Unlimited Build: $2,445.00
Unlimited Build License issued on CAD File Unlimited Build orders. - Materials List: $300.00
Important Notice: Material list only includes materials for the base slab and crawlspace versions. Basement and 2x6 wall options NOT included. - Right Reading Reverse: $250.00
All sets will be Readable Reverse copies. Turn around time is usually 3 to 5 business days. - Additional License Fee: $495.00
Provides you with one additional license to build (a total of two builds). - Additional Sets: $100.00
Additional Notes
Materials list, basement foundation and 2x6 exterior wall options, may take one additional week for delivery.Unlimited License To Build included with CAD file sale.
CAD file sale also includes PDF file. Materials list will NOT reflect any options that have an additional fee because those are modifications. If you buy a materials list, it will only reflect the standard original plan. All of our CAD files are delivered in .DWG format and do not contain any type of 3D capability. Files are delivered in 2004 format so that older software versions will be able to open the files.
Available Foundation Types:
-
Basement
: $395.00
May require additional drawing time, please call to confirm before ordering.
Total Living Area may increase with Basement Foundation option. -
Crawlspace
: $175.00
May require additional drawing time, please call to confirm before ordering. - Slab : No Additional Fee
Available Exterior Wall Types:
- 2x4: No Additional Fee
-
2x6:
$325.00
(Please call for drawing time.)
Specifications
| Total Living Area: | 1300 sq ft |
| Main Living Area: | 1300 sq ft |
| Garage Area: | 484 sq ft |
| Garage Type: | Carport |
| Garage Bays: | 2 |
| Foundation Types: | Basement - * $395.00 Total Living Area may increase with Basement Foundation option. Crawlspace - * $175.00 Slab |
| Exterior Walls: | 2x4 2x6 - * $325.00 |
| House Width: | 28'8 |
| House Depth: | 60'2 |
| Number of Stories: | 1 |
| Bedrooms: | 3 |
| Full Baths: | 2 |
| Max Ridge Height: | 22'0 from Front Door Floor Level |
| Primary Roof Pitch: | 7:12 |
| Roof Load: | 30 psf |
| Roof Framing: | Stick |
| Porch: | 232 sq ft |
| FirePlace: | Yes |
| 1st Floor Master: | Yes |
| Main Ceiling Height: | 9'0 |
Plan Description
Narrow Lot Craftsman House Plan With 1300 Sq Ft, 3 Beds, 2 Baths and a 2 Car Garage
Narrow Lot House Plan 56937 measures only 28'8 wide, and it extends to 60'2 deep. It's only 2 rooms wide with 3 bedrooms and 2 full baths. This house plan is tailored to fit into construction lots that will not accommodate a traditional home. For example, this home plan works for Infill Lots and small Golf Course Lots. Those who want more yard space will like this one because it's a great Zero Lot Line House Plan option as well.
Details on the exterior give this small house plan lots of charm. Clean vertical white siding is paired with cedar shake siding in the front gable. The porch is accented by exposed rafter tails and thick wooden columns. We love the brick skirting and steps on the porch. This sheltered front porch is 14' wide by 6' deep, so there's just enough room to set out a chair or two and visit with the neighbors.
Narrow Lot House Plan - Where to Build
Our clients are looking for narrow lot house plans because they need a design to fit into an unusually-sized lot. Firstly, in a neighborhood, you might have a property that faces the road, and it's much longer than it is wide. This is called a "narrow lot." Check with your building permit office to make sure that Narrow Lot House Plan 56937 will fit on your lot. You may need to account for setbacks. For example, rules may dictate how close you can build to the sidewalk or how close you can build to the sides of the property line.
Secondly, this home plan works for golf course lots. Golf courses are prime real estate, and sometimes the opportunity to build by one is hard to find. Many golf courses are trying to secure real estate opportunities by offering smaller, narrow lots in order to fit in more homes. House Plan 56937 will fit on most lots because it's only 28'8 wide. Retirees will love this plan because it offers comfortable interior living space, but the location is the main goal. We'll see you on the green at first light.
Thirdly, this is a great Infill Lot House Plan or Zero Lot Line House Plan. Infill lots are found in already-developed areas. Those construction sites may be small and narrow, but they are desirable because the surrounding area has established amenities. Often, it's a lot where an older building or house was torn down. As a Zero Lot Line House Plan, plan 56937 can be built right on the property line. Picture a rectangular piece of property. Position the house to hug the left side of the property line, and then you have a nice-sized yard on the right side. It's perfect for throwing a football.
Interior Tour With Functional Layout
Narrow Lot House Plan 56937 opens into the great room, and it has a 10' ceiling. With a narrow home, it's a good idea to "go up." Tall ceilings give the illusion of spaciousness. The open layout continues through the dining area and into the kitchen. It's a fully-functional kitchen because traffic flows gracefully around the large center island. There is plenty of cabinet space all around. Even the laundry room offers just the right amount of elbow room with no wasted space.
Enter the master bedroom from the rear of the house. This back entry door gives Dad and Mom more privacy. If you're on a golf course, step right outside through the back door, grab your golf clubs from the storage shed, and get on with your favorite sport. Also, you will appreciate the amenities of the master ensuite. Not often found in small homes, there is a large walk-in closet and a double vanity in the master bathroom.
The smaller bedrooms are located at the front of the home, and they are very flexible. If you have children, they will not be able to fight over the bigger bedroom because both are the same size. If you don't need full-time bedrooms, use the rooms as a guest room, home gym, and/or office.
This plan also offers a basement option so you can expand your living space underground instead of having a larger footprint.
Special Features:
- Front Porch
- Pantry
- Rear Porch
What's Included?
Foundation Plan – Typically includes dimensioned foundation plan with footing details.
Dimensioned Floor Plan – Electrical may be shown.
Exterior Views – Four exterior views of the residence with other miscellaneous details.
Roof Plan – Birds eye view showing all ridges, valleys and other necessary information.
Electrical Plan – Displays lighting fixtures, outlets and other necessary electrical items. These items may be shown on the Dimensioned Floor Plan. Switches are NOT shown and should be located by contractor at site.
Wall Section(s) – Detail of wall materials and assembly.
Building Section(s) – Section through home displaying necessary information about framing and other miscellaneous data.
Cabinet Elevations – Displays interior kitchen cabinet views.
ITEMS NOT INCLUDED
Mechanical Plans - Because of varying site conditions, mechanical plans such as plumbing and HVAC plans are not included. These items are easily obtained by your mechanical contractor or material supplier.
Site Plans – If required, this information must be obtained locally to include the information specific to your individual property.
Structural Calculations – In certain areas, particularly those in earthquake and hurricane zones, permit departments may require you to submit structural calculations for your particular conditions. When required, you should consult with a local structural engineer.
Modifications
Plan modification is a way of turning a stock plan into your unique custom plan. It's still just a small fraction of the price you would pay to create a home plan from scratch. We believe that modification estimates should be FREE!
We provide a modification service so that you can customize your new home plan to fit your budget and lifestyle.
Email Designer This is the best and quickest way to get a modification quote!
Please include your preferred Foundation Type and a Specific List of Changes. You can also attach a Sketch of Changes.
It's as simple as that!
Cost To Build
What will it cost to build your new home?
Let us help you find out!
- Family Home Plans has partnered with Home-Cost.com to provide you the most accurate, interactive online estimator available. Home-Cost.com is a proven leader in residential cost estimating software for over 20 years.
- No Risk Offer: Order your Home-Cost Estimate now for just $29.95! We will provide you with a discount code in your receipt for when you decide to order any plan on our website than will more than pay you back for ordering an estimate.
Accurate. Fast. Trusted.
Construction Cost Estimates That Save You Time and Money.
$29.95 per plan
** Available for U.S. and Canada
With your 30-day online cost-to-build estimate you can start enjoying these benefits today.
- INSTANT RESULTS: Immediate turnaround—no need to wait days for a cost report.
- RELIABLE: Gain peace of mind and confidence that comes with a reliable cost estimate for your custom home.
- INTERACTIVE: Instantly see how costs change as you vary design options and quality levels of materials!
- REDUCE RISK: Minimize potential cost overruns by becoming empowered to make smart design decisions. Get estimates that save thousands in costly errors.
- PEACE OF MIND: Take the financial guesswork out of building your dream home.
- DETAILED COSTING: Detailed, data-backed estimates with +/-120 lines of costs / options for your project.
- EDITABLE COSTS: Edit the line-item labor & material price with the “Add/Deduct” field if you want to change a cost.
- Accurate cost database of 43,000 zip codes (US & Canada)
- Print cost reports or export to Excel®
- General Contractor or Owner-Builder contracting
- Estimate 1, 1½, 2 and 3-story home designs
- Slab, crawlspace, basement or walkout basement
- Foundation depth / excavation costs based on zip code
- Cost impact of bonus rooms and open-to-below space
- Pitched roof or flat roof homes
- Drive-under and attached garages
- Garage living – accessory dwelling unit (ADU) homes
- Duplex multi-family homes
- Barndominium / Farmdominium homes
- RV grages and Barndos with oversized overhead doors
- Costs adjust based on ceiling height of home or garage
- Exterior wall options: wood, metal stud, block
- Roofing options: asphalt, metal, wood, tile, slate
- Siding options: vinyl, cement fiber, stucco, brick, metal
- Appliances range from economy to commercial grade
- Multiple kitchen & bath counter / cabinet selections
- Countertop options range from laminate to stone
- HVAC, fireplace, plumbing and electrical systems
- Fire suppression / sprinkler system
- Elevators
Home-Cost.com’s INSTANT™ Cost-To-Build Report also provides you these added features and capabilities:
Q & A
Ask the Designer any question you may have. NOTE: If you have a plan modification question, please click on the Plan Modifications tab above.
Previous Q & A
A: The overall depth of the house increased by approximately 4'-4" in the basement option. The basement will be under all portions of the heated area of the house (the yellow shaded area).
A: Approximately 30-2 x 62-2 with overhangs (not including optional carport). Gutters are not typically included, but if so in your case, they will vary depending on the style of gutters you choose.
A: See attached.
View Attached FileA: The rear elevation shown on the site is shown with the carport. It is optional whether or not you build it.
A: The door and window sizes for each opening will be listed on the floor plan of the construction documents.
A: The typical practice for our area is to locate the HVAC equipment in the attic space. If you are building on a basement foundation, you could also locate it there. Bear in mind that mechanical drawings are not included and must be obtained locally if required by your code department.
A: 1300 sf is the total heated area calculated to the exterior face of the studwall.
A: Approximately 3'-6"
Common Q & A
A: Yes you can! Please click the "Modifications" tab above to get more information.
A: The national average for a house is running right at $125.00 per SF. You can get more detailed information by clicking the Cost-To-Build tab above. Sorry, but we cannot give cost estimates for garage, multifamily or project plans.
FHP Low Price Guarantee
If you find the exact same plan featured on a competitor's web site at a lower price, advertised OR special SALE price, we will beat the competitor's price by 5% of the total, not just 5% of the difference! Our guarantee extends up to 4 weeks after your purchase, so you know you can buy now with confidence.
Call 800-482-0464




