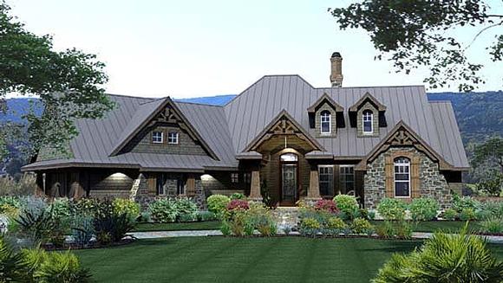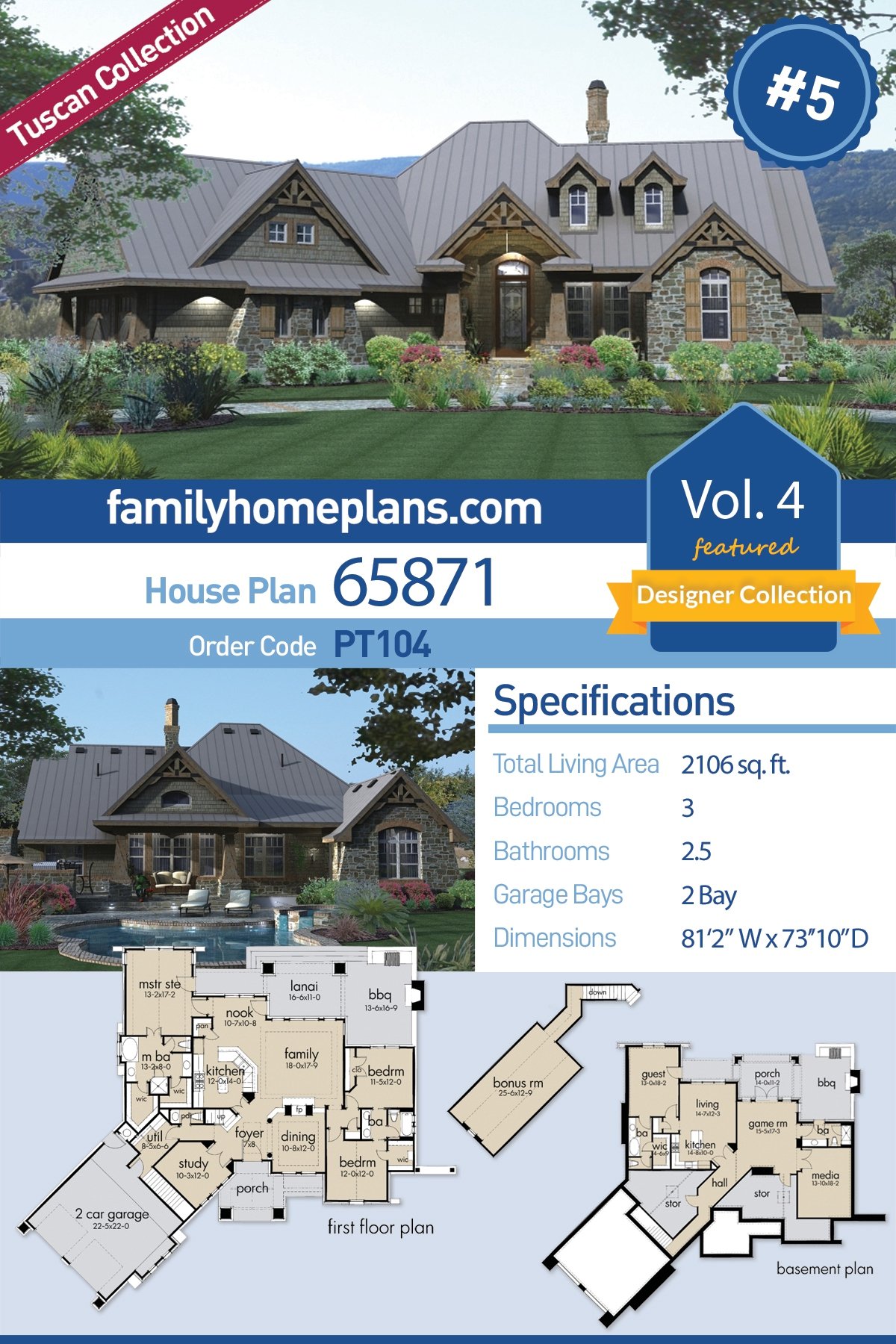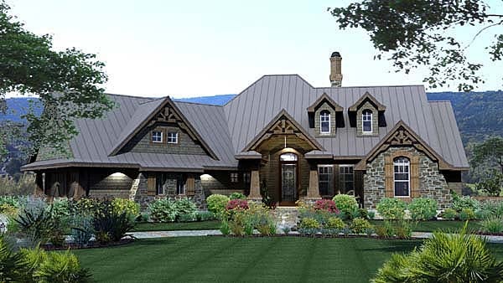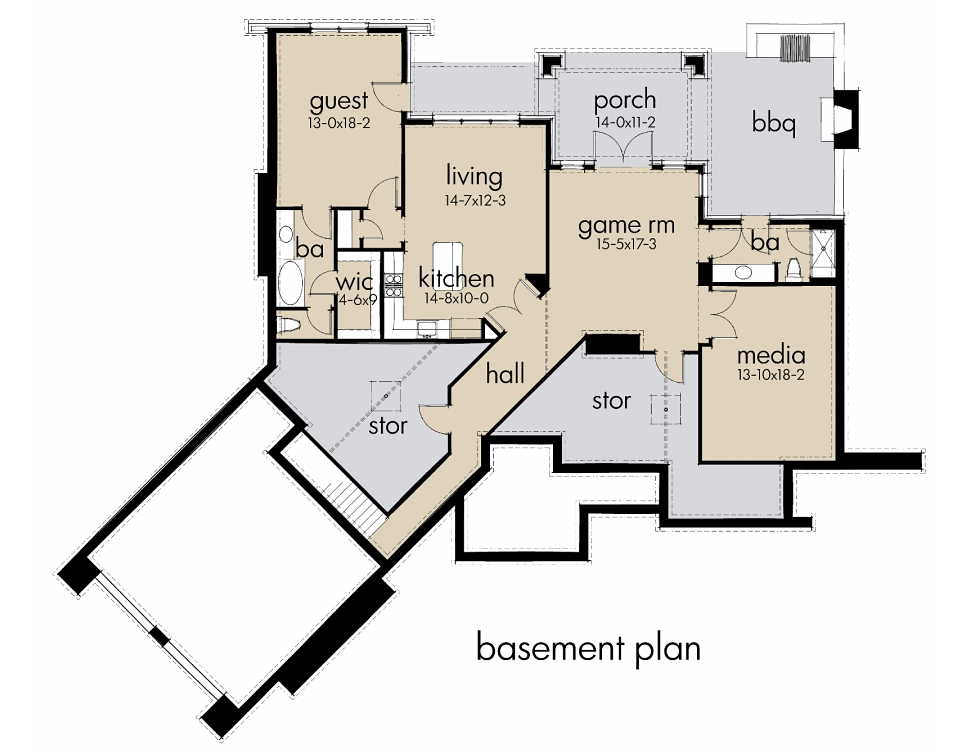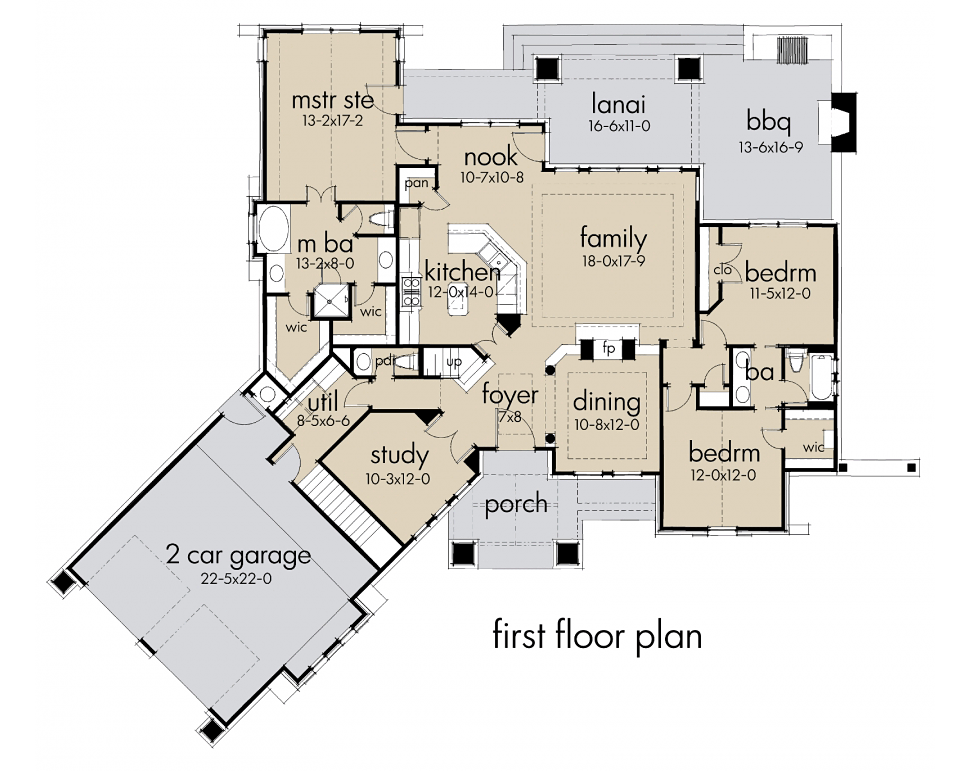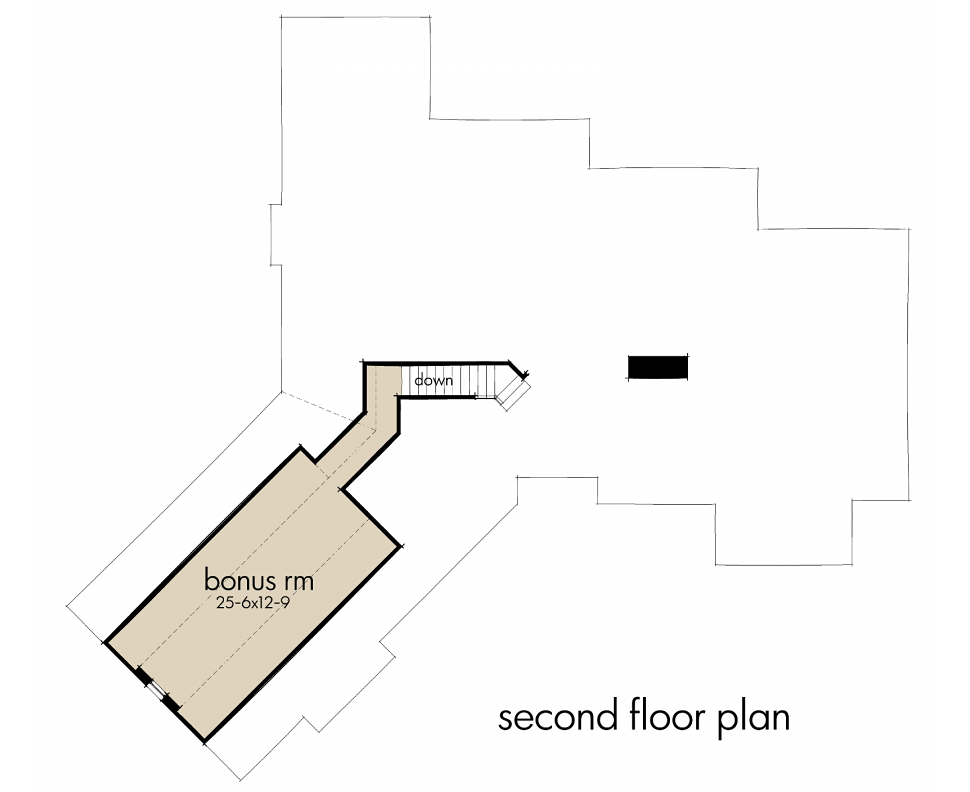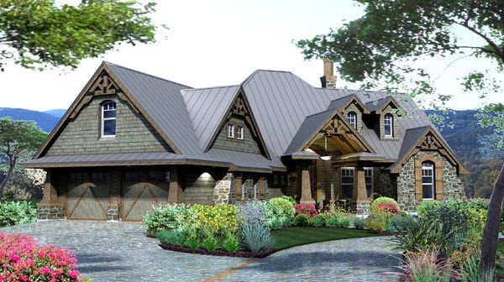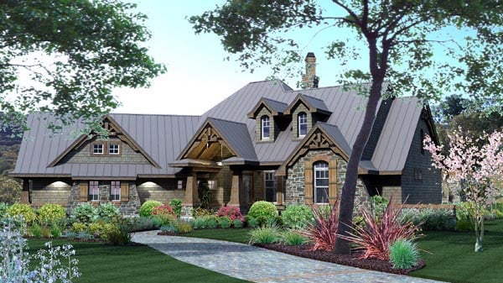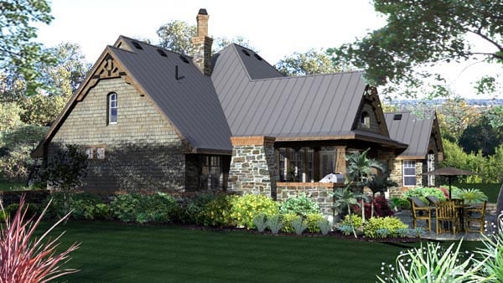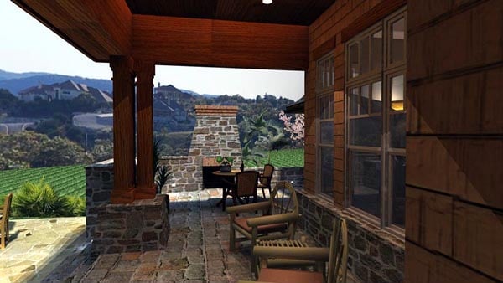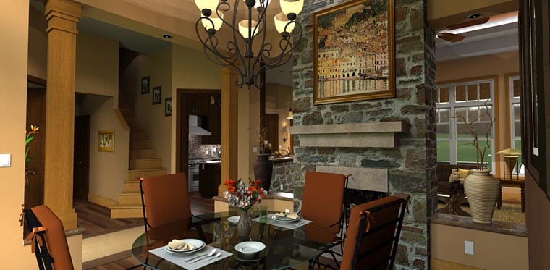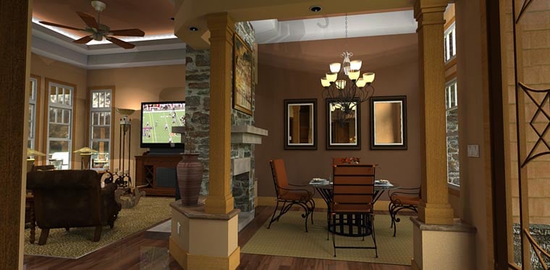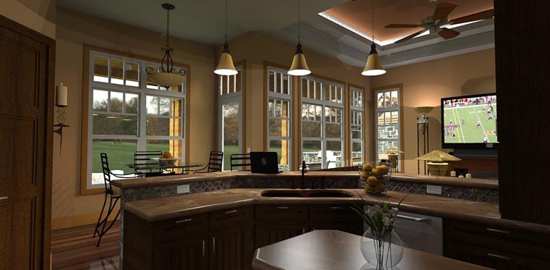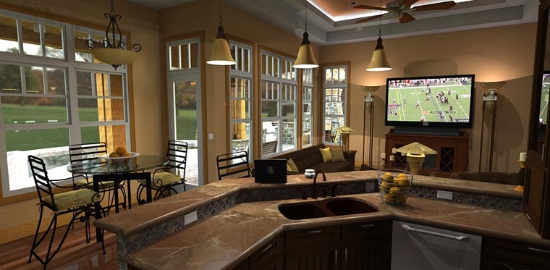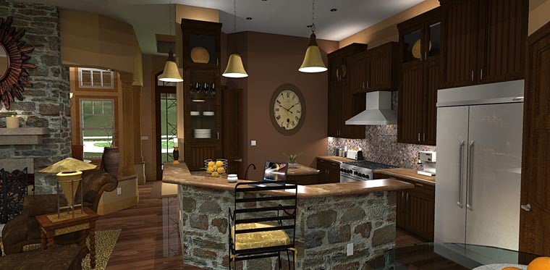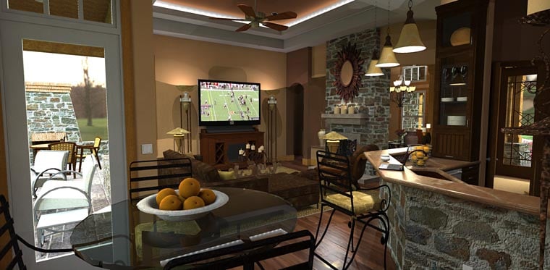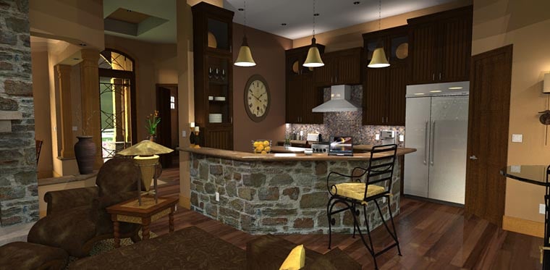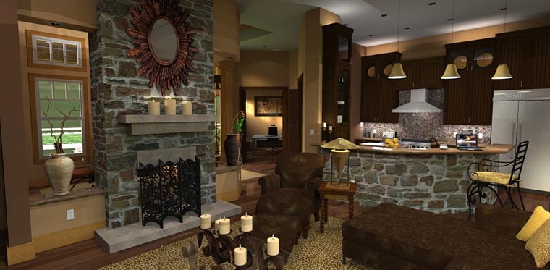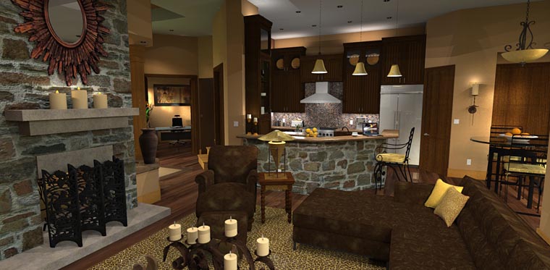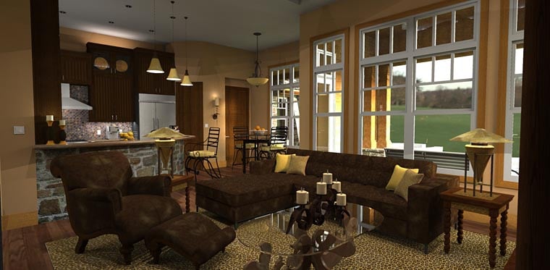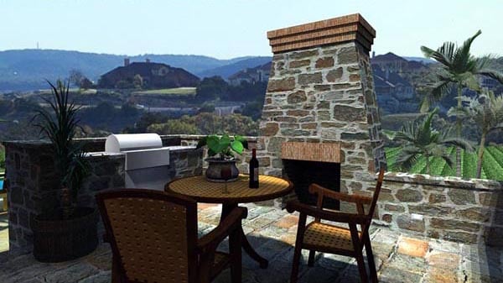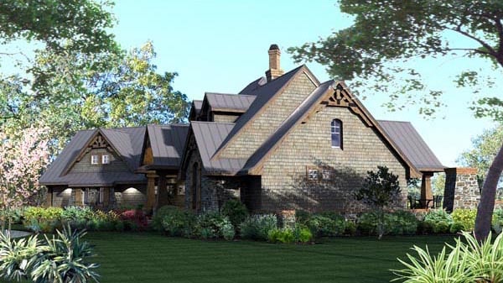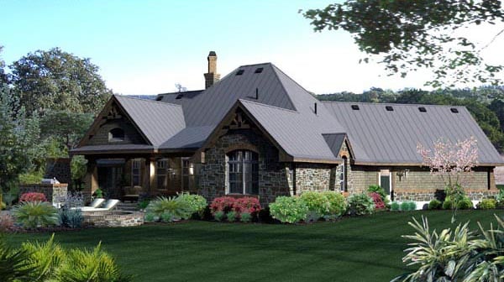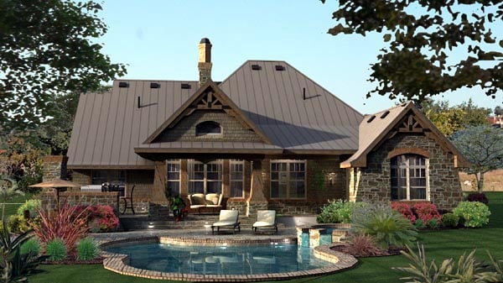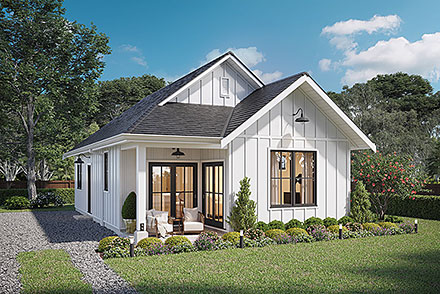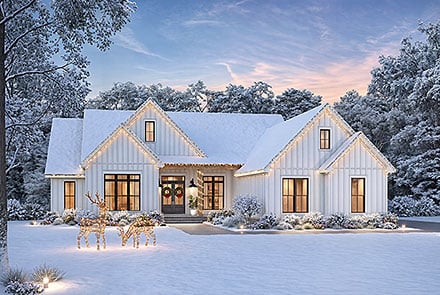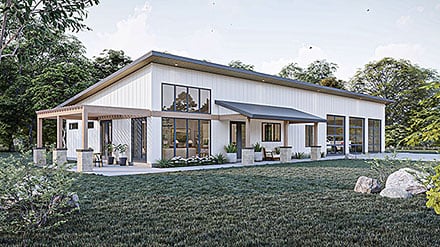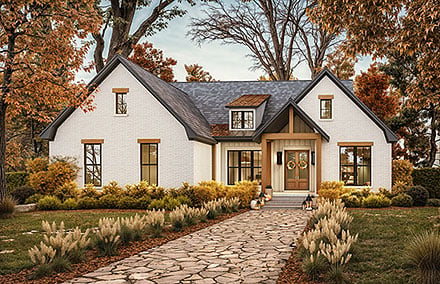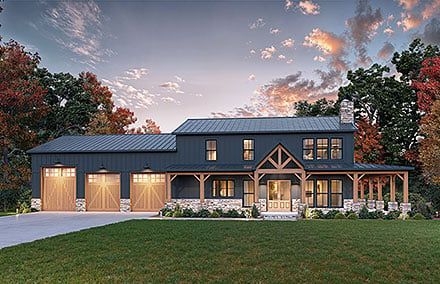- Home
- House Plans
- Plan 65871
| Order Code: 00WEB |
House Plan 65871
Craftsman, Tuscan Style House Plan 65871 with 2106 Sq Ft, 3 Bed, 3 Bath, 2 Car Garage
sq ft
2106beds
3baths
2.5bays
2width
82'depth
74'Click Any Image For Gallery
Plan Pricing
- PDF File: $1,295.00
- 5 Sets: $1,495.00
- 5 Sets plus PDF File: $1,595.00
- CAD File: $2,295.00
Single Build License issued on CAD File orders. - CAD File Unlimited Build: $2,990.00
Unlimited Build License issued on CAD File Unlimited Build orders. - Right Reading Reverse: $245.00
All sets will be Readable Reverse copies. Turn around time is usually 3 to 5 business days. - Additional Sets: $60.00
Need A Materials List?
It seems that this plan does not offer a stock materials list, but we can make one for you. Please call 1-800-482-0464, x403 to discuss further.Additional Notes
Ceiling Heights:Family Rm 12' stepped to 14'
Dining 12' stepped to 13'
Foyer 12' stepped to 13'
Kitchen 12'
Nook 12'
Master Ste 9' vaulted to 11'-8"
Master Ba 10'
Study/Media 10'
BR2 9' vaulted to 12'-0"
BR3 9'
Utility 8'
3 car version add $195. Must call in to order
Available Foundation Types:
-
Basement
: $395.00
May require additional drawing time, please call to confirm before ordering.
Total Living Area may increase with Basement Foundation option. -
Crawlspace
: $195.00
May require additional drawing time, please call to confirm before ordering. - Slab : No Additional Fee
-
Walkout Basement
: $495.00
May require additional drawing time, please call to confirm before ordering.
Total Living Area may increase with Basement Foundation option.
Available Exterior Wall Types:
- 2x4: No Additional Fee
-
2x6:
$345.00
(Please call for drawing time.)
Specifications
| Total Living Area: | 2106 sq ft |
| Main Living Area: | 2106 sq ft |
| Bonus Area: | 395 sq ft |
| Garage Area: | 583 sq ft |
| Garage Type: | Attached |
| Garage Bays: | 2 |
| Foundation Types: | Basement - * $395.00 Total Living Area may increase with Basement Foundation option. Crawlspace - * $195.00 Slab Walkout Basement - * $495.00 Total Living Area may increase with Basement Foundation option. |
| Exterior Walls: | 2x4 2x6 - * $345.00 |
| House Width: | 81'2 |
| House Depth: | 73'10 |
| Number of Stories: | 1 |
| Bedrooms: | 3 |
| Full Baths: | 2 |
| Half Baths: | 1 |
| Max Ridge Height: | 29'3 from Front Door Floor Level |
| Primary Roof Pitch: | 12:12 |
| Roof Load: | 20 psf |
| Roof Framing: | Stick |
| Porch: | 418 sq ft |
| Formal Dining Room: | Yes |
| FirePlace: | Yes |
| 1st Floor Master: | Yes |
| Main Ceiling Height: | 12' |
| Upper Ceiling Height: | 9' |
Plan Description
Tuscan Style House Plan With Bonus Room, 2106 Sq Ft, 3 Beds, 3 Baths and a 2 Car Garage
Tuscan Style House Plan 65871 has the warmth and comfort of a home you'll want to spend a lot of time in. For example, it's appointed with a maximum of amenities on the inside from a gourmet kitchen to a formal dining room with a two-sided fireplace. In addition, the home has fantastic outdoor living areas such as the covered lanai and BBQ porch. You'll love entertaining in this fabulous home.
Exterior Design - Tuscan Style House Plan With Curb Appeal
Most Tuscan Style House Plans have Craftsman detail. This home plan is no exception. Several features add curb appeal to this 3 bedroom home.
Firstly, the exterior has a combination of stone and cedar shake siding. Secondly, the porch columns rest on solid stone bases. Thirdly, the gables are adorned with decorative wood detail. Fourthly, we see some of the doors and windows topped with an arch. Board and batten shutters complete the "arts and crafts" look.
Fine detail is continued in the rear elevation. The lanai and grilling porch are bordered with thick stone. Here we see a suggested layout for a luxurious outdoor living space. Relax on a patio chair. Take a dip in the lovely pool. The scene is simply peaceful outside of Tuscan Style House Plan 65871.
The home has an angled 2-car garage. This home plan will work well on a corner lot due to the angled garage. Inside, you have quick access to the utility / mud room. There is also an option for a 3-car garage. Call to speak with a sales rep to choose this option.
Interior Design With Open Floor Plan
Step into the foyer from the front porch. The utility room is down the hall to your left, and it has an exit to the garage. The dining room is to your right, and you have the option to add beautiful ceiling treatments to enhance the space.
We love the double-sided fireplace between the family room and the dining room. This leaves one long wall open for a great entertainment system in this Tuscan Style House Plan.
The kitchen is an angled design. French doors face the dining room. The angled counter faces the family room. There is plenty of room to set up stools for the kids or for guests to sit and talk to the cook. For informal meals, a small table will fit in the nook which overlooks the back yard.
Interior Design With Split Floor Plan
This Tuscan Style House Plan with bonus room has a split floor plan. That means that mom and dad have more privacy. Their bedroom is located on the left side of the house. Open a set of French doors to enter the luxurious ensuite. The ensuite includes two vanities, a 5 foot soaker tub, separate shower, private water closet, and his and hers walk-in closets.
The children's bedrooms are located on the right side of the house. They share a Jack and Jill bathroom. The bathroom vanity is separated from the tub and toilet, and this arrangement makes morning preparation faster. For example, one child can brush their teeth while the other gets a shower. We know that every second counts in the morning!
More Special Features:
- Above garage bonus room measuring 25'6 wide by 12'9 deep
- 3-car garage option
- In-ground basement and walkout basement options
- Game Room, guest room, media room available with walkout basement option
- Outdoor fireplace
- BBQ Porch
- Special ceiling treatments
- Storage
- Study
What's Included?
We use AutoCAD to produce our working drawings. This allows us to be 100% accurate on our dimensions as well as coordinate all drawings with the highest level of precision. Below are examples of what comes in each working drawing set...
Floor Plans - For each level we include... a 1/4"=1'-0" scale floor plan indicating frame walls and masonry with dimensions, notes, door and window sizes, room names and floor finishes, cabinet, shelving, fixture locations and notes, ceiling conditions, electrical/lighting fixtures and switches.
Exterior Elevations - We include... Front Elevation at 1/4"=1'-0", side and rear elevations at 1/8"=1'-0", plate heights, roof overhangs, material/surface notes, window heights, roof pitches, material hatching for clarity, floor to floor dimensions and any other detail we feel is necessary to explain the construction.
Cabinets/Building Sections- Cabinet elevations at 3/8"=1'-0", showing cabinets, appliance locations, plumbing fixtures, shelving, counter/backsplash surface, cabinet material and finish, niche details and any other special situation that cannot be understood from the plan view. Building Sections are included only when there is no other way to indicate the spatial characteristics of the home. This information is quite often indicated well enough on the elevations and plans.
Foundation Plans - We offer a choice of three types of foundations, full basement, crawlspace, and slab foundations. Each comes fully dimensioned, and noted indicating wall composition and thickness, construction detail references to our detail page, beam, pier and column locations and sizes, stair locations for basements, reinforcing steel sizes and step downs in monolithic slabs and ventilation grilles for crawlspaces.
Framing Plans - For each level we include... a 1/8"=1'-0" scale plan indicating rafter, ceiling and floor joists locations, sizes and spacing as well as lumber grade specified, additional bracing and blocking.
Details - For each foundation type we include... 3/4"=1'-0" scale details indicating material composition, size and critical dimensions for construction of the primary foundation.
Modifications
Call 866-465-5866 and talk to a live person that can give you and FREE modification estimate over the phone!
Email Us - Please Include your telephone number, plan number, foundation type, state you are building in and a specific list of changes.
Fax: 651-602-5050 - Make sure to include a cover sheet with your contact info. Make attention to the FamilyHomePlans.com Modification Department.
Cost To Build
What will it cost to build your new home?
Let us help you find out!
- Family Home Plans has partnered with Home-Cost.com to provide you the most accurate, interactive online estimator available. Home-Cost.com is a proven leader in residential cost estimating software for over 20 years.
- No Risk Offer: Order your Home-Cost Estimate now for just $29.95! We will provide you with a discount code in your receipt for when you decide to order any plan on our website than will more than pay you back for ordering an estimate.
Accurate. Fast. Trusted.
Construction Cost Estimates That Save You Time and Money.
$29.95 per plan
** Available for U.S. and Canada
With your 30-day online cost-to-build estimate you can start enjoying these benefits today.
- INSTANT RESULTS: Immediate turnaround—no need to wait days for a cost report.
- RELIABLE: Gain peace of mind and confidence that comes with a reliable cost estimate for your custom home.
- INTERACTIVE: Instantly see how costs change as you vary design options and quality levels of materials!
- REDUCE RISK: Minimize potential cost overruns by becoming empowered to make smart design decisions. Get estimates that save thousands in costly errors.
- PEACE OF MIND: Take the financial guesswork out of building your dream home.
- DETAILED COSTING: Detailed, data-backed estimates with +/-120 lines of costs / options for your project.
- EDITABLE COSTS: Edit the line-item labor & material price with the “Add/Deduct” field if you want to change a cost.
- Accurate cost database of 43,000 zip codes (US & Canada)
- Print cost reports or export to Excel®
- General Contractor or Owner-Builder contracting
- Estimate 1, 1½, 2 and 3-story home designs
- Slab, crawlspace, basement or walkout basement
- Foundation depth / excavation costs based on zip code
- Cost impact of bonus rooms and open-to-below space
- Pitched roof or flat roof homes
- Drive-under and attached garages
- Garage living – accessory dwelling unit (ADU) homes
- Duplex multi-family homes
- Barndominium / Farmdominium homes
- RV grages and Barndos with oversized overhead doors
- Costs adjust based on ceiling height of home or garage
- Exterior wall options: wood, metal stud, block
- Roofing options: asphalt, metal, wood, tile, slate
- Siding options: vinyl, cement fiber, stucco, brick, metal
- Appliances range from economy to commercial grade
- Multiple kitchen & bath counter / cabinet selections
- Countertop options range from laminate to stone
- HVAC, fireplace, plumbing and electrical systems
- Fire suppression / sprinkler system
- Elevators
Home-Cost.com’s INSTANT™ Cost-To-Build Report also provides you these added features and capabilities:
Q & A
Ask the Designer any question you may have. NOTE: If you have a plan modification question, please click on the Plan Modifications tab above.
Previous Q & A
A: A door from the top of the bonus stair or a pull down stair in the hall between the secondary bedrooms.
A: There is a general purpose storage closet in the hall between the secondary bedrooms.
A: There is a face on elevation of each facet of this home included in the construction documents.
A: 11’ stepped to 13’ – family 11’ stepped to 12’ - dining 11’ clgs – nook, kitchen, foyer 9’ clgs – bedroom 2, bedroom 3, bath 2, dress, study, hall, master bath, mstr wic’s. 8’ clgs – utility, garage, bonus.
A: Bonus, garage = 8’ clg Basement = 7’-4” clg
A: It could be done as a modification.
A: 54 Squares +/-.
A: Basement follows the first floor heated layout, so roughly 2100 SF. Yes the family has plenty of room to vault. Would recommend using the furrdown perimeter as a transition to the other ceilings. In other words the vault would be inside of a pop up which is just over the family room. Sales Rep: Bonnie Drew 800-482-0464 ex 405
A: Yes and yes.
A: We show a wainscot of stone/masonry all the way around this home. The higher portion of the wall is siding/shingle which is easily replaced with masonry/brick as there is already a masonry ledge. The portions above the eave lines can potentially be masonry too, but would need additional support in the way of steel angles and columns.
A: Without purchasing the plans, at least a bid set, the only info we can make available to you is the overall dimensions which are 86’-2” x 73’-10”. We do have CAD files available for purchase as well. If you have a tree survey in CAD, you can send that to us and we can put the house on your survey.
A: 86’- 2”.
A: Sorry, no.
A: Yes, there is a truss detail.
A: There is 18.5’ of useable counter top in the kitchen.
A: It is oversized at 4’x8’.
A: Yes, just request it when ordering.
A: Its possible but would take some large glulam beams in the ceiling.
A: Garage is 8’ tall and I believe our rendering shows a metal roof.
A: It has more actually. The Bonus “T”’s out over the 3rd bay and additional 12’ deep x 12’ wide.
A: Yes, please see plan 65867
A: Just the perimeter of the basement is 242 LF. Does not include stem walls at porches or garage.
Thanks,
Gary Hermann
A: Overall dimensions (width) are from the front left corner of the garage(edge of masonry/slab) to the right edge of slab(does not include outdoor fireplace projection). Depth is from front right corner of garage to back of master(edge of slab/masonry).
A: If you’re talking about room sizes it is left to right(width) x back to front (depth) inside of stud to inside of stud.
A: Its just a low wall, more of a fence/extension – totally optionally. This was part of a previous version of this plan that had a trellis sitting on that wall.
A: Not so far..
A: Sherwin-Williams has a routine on the website called “Visualize it” which can perform this function for you.
A: 3 car version is available for $150 with no changes to the interior, the garage is offset 2’ shorter in depth on the back alongside the other two. You can eliminate the dormers, they are just decorative.
A: Its possible, but we have not designed that space for that purpose yet.
A: Yes. Plan 65877 - 2495 SF
A: 34’-0” x 22’-4”
A: 42x42
A: It is stone. Stone doesn’t come with color designations like paint. You just have to find it from a stone quarry.
A: Roofing is a small percentage of a home’s total cost. Composition shingles can run anywhere from $40 –$100/square(100 square feet of roof surface), metal roofing can be as high as $250/square. This home has, I’m guessing, 35-40 squares. So the difference in cost would be in the range of $5 – 6,000.00 give or take.
A: The interior renderings we have for our plan 65862 very closely match this plan. They do not however include any bedrooms or baths at this point in time. David
A: Don’t have any photos yet. The dimensions are inside, clear dimensions. Its possible to create an additional space for a Laundry Rm and leave the existing one as a Mud Rm. Would need to stretch the Garage and expand it into the Garage. David Wiggins
A: I can tell you that the footage of the Basement mirrors the main level, so about 2106 SF (figured to the outside of wall). As far as the cost of the basement and pool, you will need to ask a builder/contractor, we don't have that specific info.. David Wiggins
A: That is a water heater closet. The total covered area is 3502 SF which does include 395 SF of Bonus area - depending on whether you use that space or not.
A: They only provide natural light in the attic. Could be used for additional bonus space though.
Common Q & A
A: Yes you can! Please click the "Modifications" tab above to get more information.
A: The national average for a house is running right at $125.00 per SF. You can get more detailed information by clicking the Cost-To-Build tab above. Sorry, but we cannot give cost estimates for garage, multifamily or project plans.
FHP Low Price Guarantee
If you find the exact same plan featured on a competitor's web site at a lower price, advertised OR special SALE price, we will beat the competitor's price by 5% of the total, not just 5% of the difference! Our guarantee extends up to 4 weeks after your purchase, so you know you can buy now with confidence.
Call 800-482-0464





