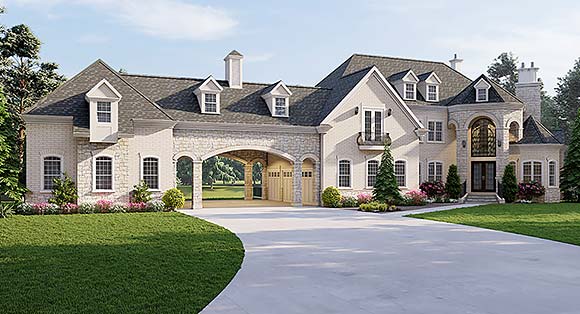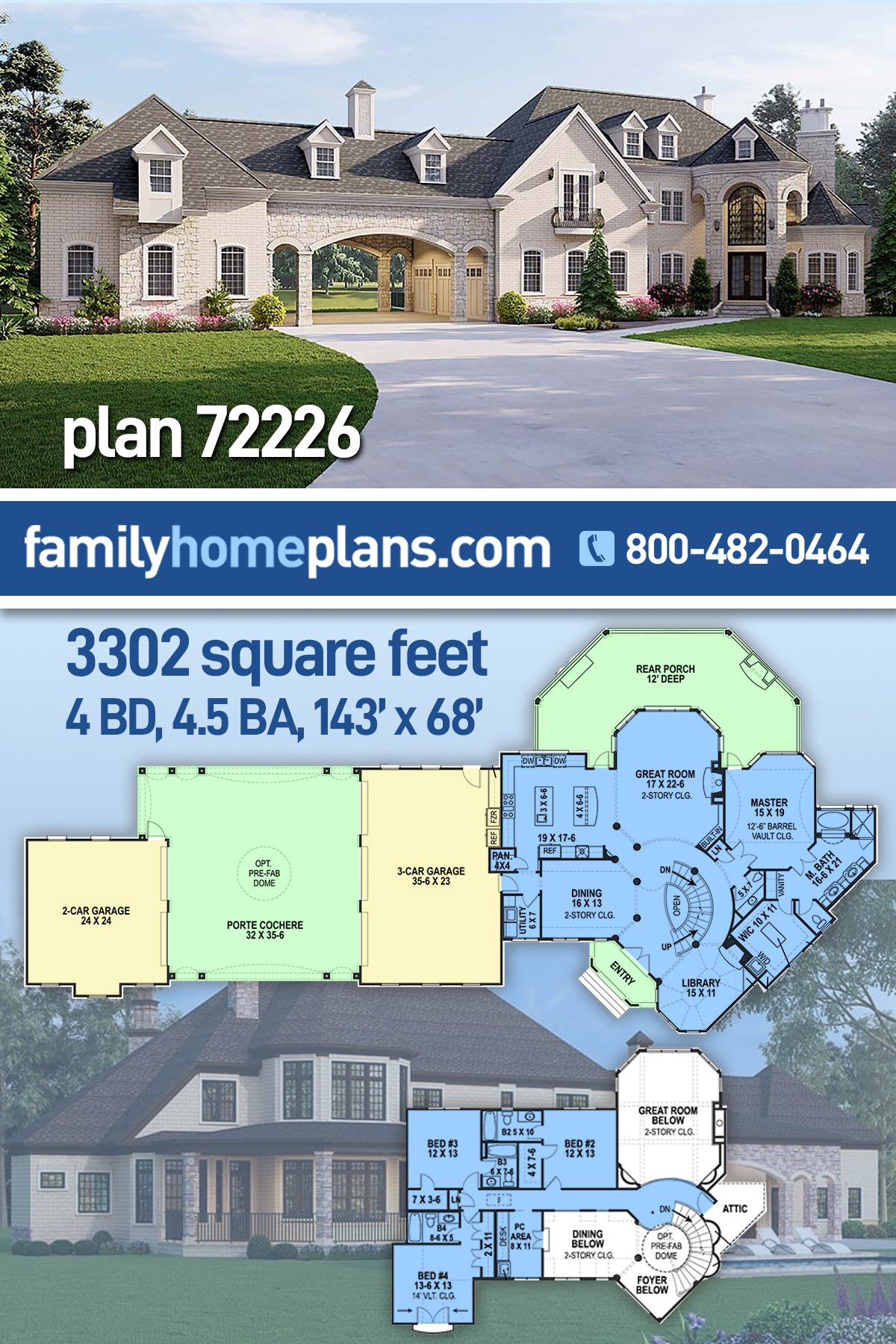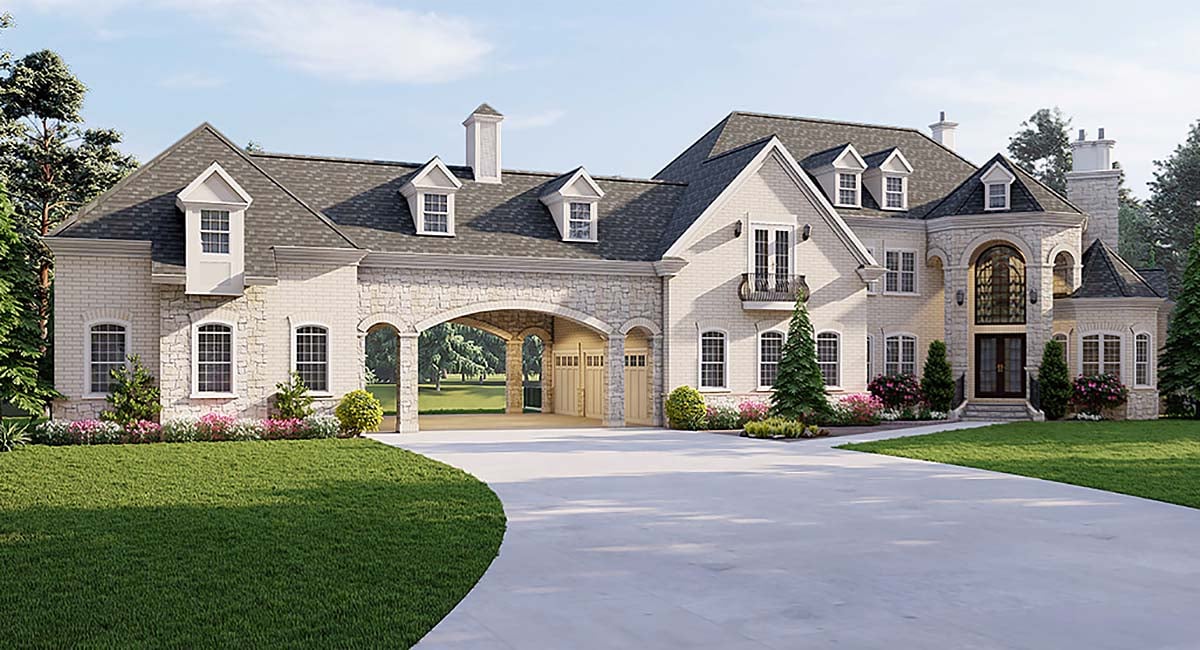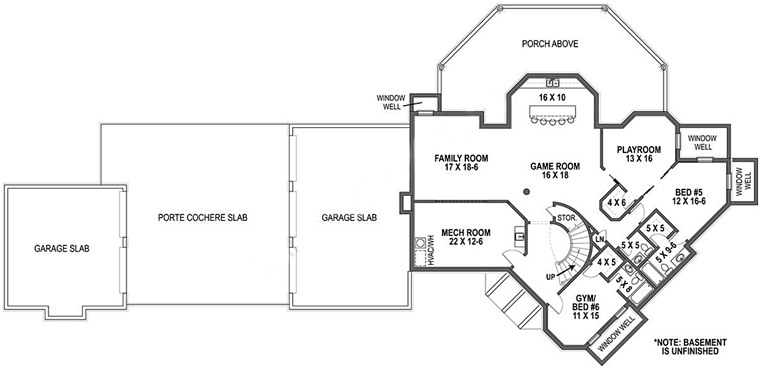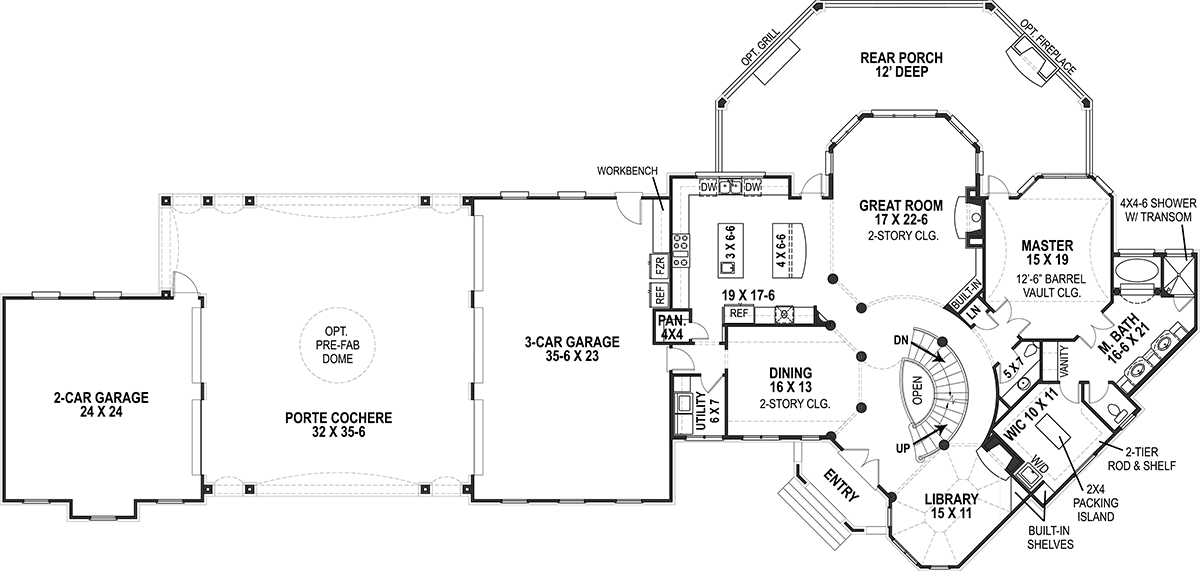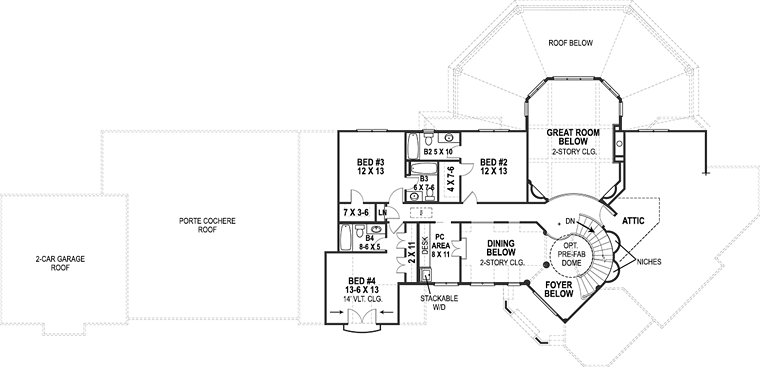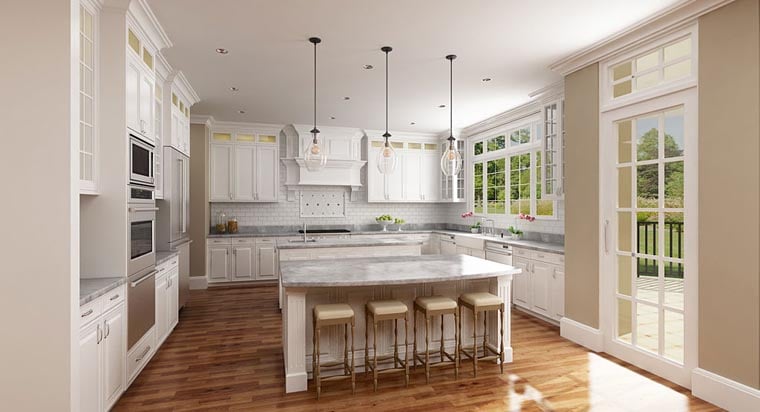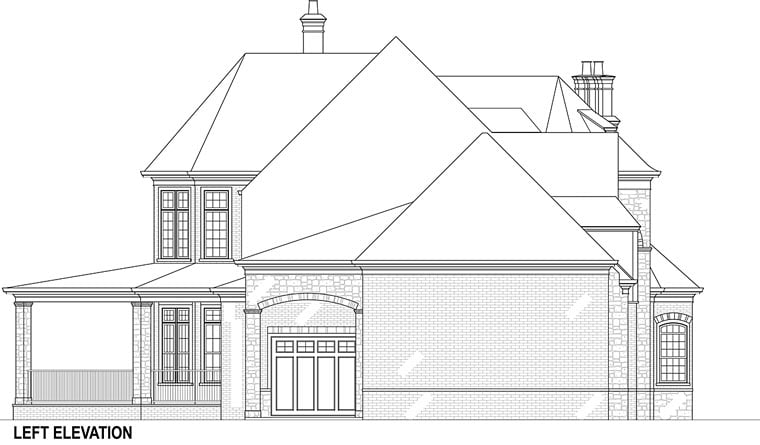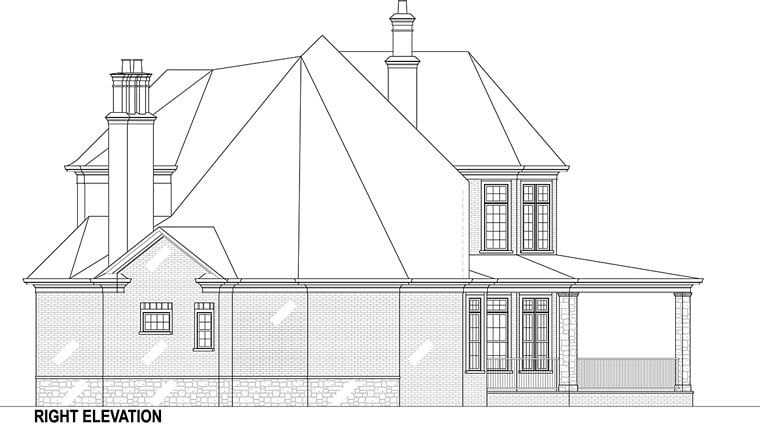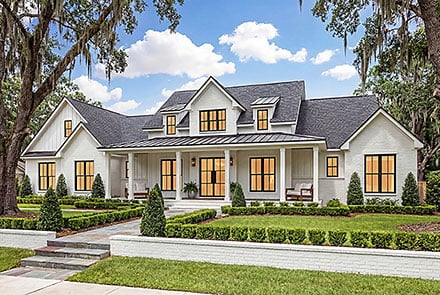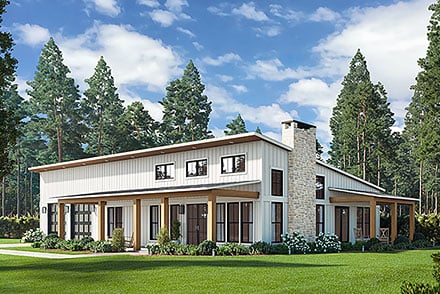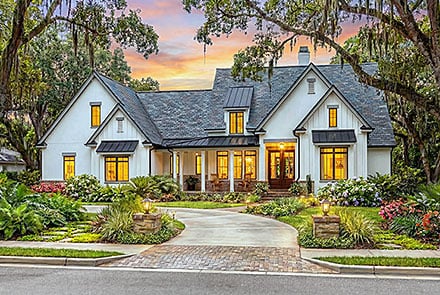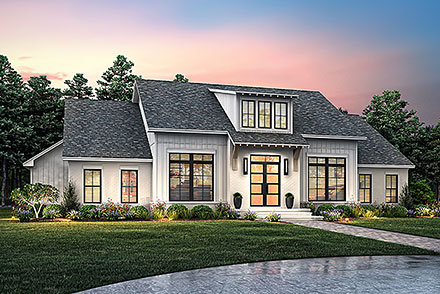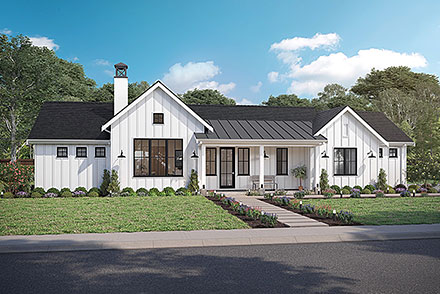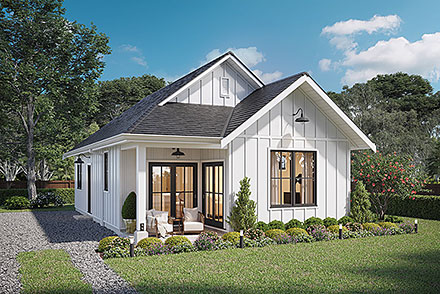- Home
- House Plans
- Plan 72226
| Order Code: 00WEB |
House Plan 72226
French Country Style, 3302 Sq Ft, 4 Bed, 4 Bath, 5 Car | Plan 72226
sq ft
3302beds
4baths
4.5bays
5width
143'depth
68'Click Any Image For Gallery
Plan Pricing
- PDF File: $1,695.00
- 5 Sets: $2,125.00
- 5 Sets plus PDF File: $2,225.00
- CAD File: $2,495.00
Single Build License issued on CAD File orders. - Concerning PDF or CAD File Orders: Designer requires that a End User License Agreement be signed before fulfilling PDF and CAD File order.
- Right Reading Reverse: $200.00
All sets will be Readable Reverse copies. Turn around time is usually 3 to 5 business days.
Need A Materials List?
It seems that this plan does not offer a stock materials list, but we can make one for you. Please call 1-800-482-0464, x403 to discuss further.Additional Notes
2 Car Garage: 604 Sq FtGarage Storage: 858 Sq Ft
Basement: 1707 Sq Ft
Mechanical at Basement: 288 Sq Ft
Veranda: 476 Sq Ft
Porte Cochere: 1195 Sq Ft
Available Foundation Types:
-
Basement
: $300.00
May require additional drawing time, please call to confirm before ordering.
Total Living Area may increase with Basement Foundation option. -
Crawlspace
: $300.00
May require additional drawing time, please call to confirm before ordering. - Slab : No Additional Fee
Available Exterior Wall Types:
- 2x4: No Additional Fee
Specifications
| Total Living Area: | 3302 sq ft |
| Main Living Area: | 2201 sq ft |
| Upper Living Area: | 1101 sq ft |
| Unfinished Basement Area: | 1707 sq ft |
| Garage Area: | 1462 sq ft |
| Garage Type: | Attached |
| Garage Bays: | 5 |
| Foundation Types: | Basement - * $300.00 Total Living Area may increase with Basement Foundation option. Crawlspace - * $300.00 Slab |
| Exterior Walls: | 2x4 |
| House Width: | 143'0 |
| House Depth: | 68'0 |
| Number of Stories: | 2 |
| Bedrooms: | 4 |
| Full Baths: | 4 |
| Half Baths: | 1 |
| Max Ridge Height: | 40'0 from Front Door Floor Level |
| Primary Roof Pitch: | 12:12 |
| Roof Framing: | Unknown |
| Porch: | 1671 sq ft |
| Formal Dining Room: | Yes |
| FirePlace: | Yes |
| 2nd Floor Laundry: | Yes |
| 1st Floor Master: | Yes |
| Main Ceiling Height: | 10'0 |
| Upper Ceiling Height: | 9'0 |
Plan Description
French Country House Plans with 3302 Sq Ft, 5 Beds, 5 Full Baths, 2 Half Baths and a 5 Car Garage
French Country Style House Plan With Porte Cochere 72226 has an impressive porte cochere and parking for up to 5 autos. This is a spacious 5 bedroom house plan with up to 6 full bathrooms, 3,302 square feet of living space, and a 1,707 square foot unfinished basement. Don't miss this popular floor plan with formal dining, large great room, gourmet kitchen, library, large master suite, and the 12 foot deep rear porch with optional fireplace on the main level. On the second floor, this design features three baths and a laundry area.
House Plan With Porte Cochere and 5 Garage Bays
House Plan With Porte Cochere 72226 is full of luxuries that you won't find in America's average home. Firstly, we are greeted with grand arches as we enter the porte cochere. Inside, some homeowners will chose to build the optional pre-fab dome overhead. The porte cochere was once a place to park a horse and carriage for shelter when entering and exiting. Now, it's just as nice to drive your vehicles into this sheltered area. From here, you have access to two garage bays on the left or three garage bays on the right which are directly connected to the main house.
Secondly, homeowners will choose this plan if they love to spend time outdoors. The rear porch is massive and wraps its way around the angled windows of the great room. For maximum enjoyment, be sure to include the optional built-in grill and outdoor fireplace in your new construction. Thirdly, the entryway is breath-taking from the moment you enter through the set of French doors. The curved staircase is an architectural detail that is rare to find in today's new homes. Once again, the plans suggest adding the optional pre-fab dome for maximum aesthetic impact.
4 Bedrooms + Room To Expand in the Walkout Basement
Many traditional luxury details grace the living space in House Plan With Porte Cochere 72226. The great room is filled with natural light, and the fireplace is accented with built-in shelving. Furthermore, if you love cooking and entertaining, the kitchen has two islands, two dishwashers, commercial-size stovetop, and abundant counter space. When the meal is prepared, move the party into the formal dining room and marvel up at the 2-story ceiling. Later, guests will enjoy taking a look at your pleasant library and warming with conversation in front of the fireplace.
The main floor master bedroom is amazing with an opulent ensuite. Nothing on your wish list is left out. For example, the bathroom contains a dedicated vanity and even a stacked washer and dryer and packing island in the master walk-in closet. Three bedrooms are located upstairs along with a small office and another stacked washer/dryer. When it comes to expanding the living space, the walkout basement suggests a family room, game room, gym, 5th bedroom, and more!
Special Features:
- Brick or Stone Veneer
- Rear Porch
What's Included?
2. Rear elevation
3. Right elevation
4. Left elevation
5. Basement plan
6. First floor plan
7. Second floor plan
8. Window and door sizes ON the plan. No schedules.
9. General details including some interior details (no cabinets).
10. Roof plan
11. Cross-section
12. Lighting/electrical
Our house plans will include schematic electrical drawings; however, circuiting or wire sizing will not be included. Your electrical subcontractor will typically provide these drawings.
HVAC and plumbing drawings are not included. Your mechanical and plumbing subcontractors will determine the best layout for your site. Local HVAC codes, climatic requirements and commonly used systems vary throughout the country. The direction of how water flow will enter the home vary from case to case. For this reason, it is impossible to provide universal plans.
Modifications
1. Complete this On-Line Request Form
2. Print, complete and fax this PDF Form to us at 1-800-675-4916.
3. Want to talk to an expert? Call us at 913-938-8097 (Canadian customers, please call 800-361-7526) to discuss modifications.
Note: - a sketch of the changes or the website floor plan marked up to reflect changes is a great way to convey the modifications in addition to a written list.
We Work Fast!
When you submit your ReDesign request, a designer will contact you within 24 business hours with a quote.
You can have your plan redesigned in as little as 14 - 21 days!
We look forward to hearing from you!
Start today planning for tomorrow!
Cost To Build
What will it cost to build your new home?
Let us help you find out!
- Family Home Plans has partnered with Home-Cost.com to provide you the most accurate, interactive online estimator available. Home-Cost.com is a proven leader in residential cost estimating software for over 20 years.
- No Risk Offer: Order your Home-Cost Estimate now for just $29.95! We will provide you with a discount code in your receipt for when you decide to order any plan on our website than will more than pay you back for ordering an estimate.
Accurate. Fast. Trusted.
Construction Cost Estimates That Save You Time and Money.
$29.95 per plan
** Available for U.S. and Canada
With your 30-day online cost-to-build estimate you can start enjoying these benefits today.
- INSTANT RESULTS: Immediate turnaround—no need to wait days for a cost report.
- RELIABLE: Gain peace of mind and confidence that comes with a reliable cost estimate for your custom home.
- INTERACTIVE: Instantly see how costs change as you vary design options and quality levels of materials!
- REDUCE RISK: Minimize potential cost overruns by becoming empowered to make smart design decisions. Get estimates that save thousands in costly errors.
- PEACE OF MIND: Take the financial guesswork out of building your dream home.
- DETAILED COSTING: Detailed, data-backed estimates with +/-120 lines of costs / options for your project.
- EDITABLE COSTS: Edit the line-item labor & material price with the “Add/Deduct” field if you want to change a cost.
- Accurate cost database of 43,000 zip codes (US & Canada)
- Print cost reports or export to Excel®
- General Contractor or Owner-Builder contracting
- Estimate 1, 1½, 2 and 3-story home designs
- Slab, crawlspace, basement or walkout basement
- Foundation depth / excavation costs based on zip code
- Cost impact of bonus rooms and open-to-below space
- Pitched roof or flat roof homes
- Drive-under and attached garages
- Garage living – accessory dwelling unit (ADU) homes
- Duplex multi-family homes
- Barndominium / Farmdominium homes
- RV grages and Barndos with oversized overhead doors
- Costs adjust based on ceiling height of home or garage
- Exterior wall options: wood, metal stud, block
- Roofing options: asphalt, metal, wood, tile, slate
- Siding options: vinyl, cement fiber, stucco, brick, metal
- Appliances range from economy to commercial grade
- Multiple kitchen & bath counter / cabinet selections
- Countertop options range from laminate to stone
- HVAC, fireplace, plumbing and electrical systems
- Fire suppression / sprinkler system
- Elevators
Home-Cost.com’s INSTANT™ Cost-To-Build Report also provides you these added features and capabilities:
Q & A
Ask the Designer any question you may have. NOTE: If you have a plan modification question, please click on the Plan Modifications tab above.
Previous Q & A
A: Q: Would you be able to tell me what the dots on level one near the dinning area are ? A: structural columns Q: Also, is it possible to get a complete 1 sheet of the framing? A: This construction set offers 4 sheets of suggested framing and structural notes. These are provided as a courtesy only. We're not an engineering firm and assume no responsibility for the calculations contained in the plan. A local engineer must be consulted prior to beginning construction. These sheets are not available pre-sale.
A: We do not have any additional photos or renderings at this time
A: Good morning, We don’t have any alternate renderings for this house plan. The customer can customize the materials and/or color of the exterior with the help of their builder. If standing on the 2nd floor, you will be able to look down into 3 spaces: the dining room, great room, and foyer. All 3 of these spaces are 2-story high. On your website, we suggest making the ‘dining below’ space white so that people know it’s not a living area We call out standard US sizes (i.e. 2x4 framing) but the customer can choose to modify the materials they use at their own expense with guidance from a local professional.
A: Hello, The house was not designed for any snow load. It meets national building codes but intended for the state of GA. Kind Regards, Ana
A: We don’t have any additional photos at this time. im so sorry!
A: Under roof between all levels is 8936
A: 1 in great room 1 in library
A: The library measurement is taken at an angle… 15-ft from front window to fireplace, 11-ft from foyer to exterior wall. The wic and master are the same. Please note all measurements are taken as accurately as possible in irregular size rooms. Doors will range between 2/0 to 3/0 for single. Are there specific doorways the customer would like more information on? Kind Regards,
A: There is no list, but the structural plans do size the beams. They must be checked to make sure they meet local requirements.
A: Hello, The plan offers a very detailed set of complimentary structural notes for all levels. However, we're not an engineering firm. The builder/owner is responsible for reviewing all notes and making adjustments locally (if necessary) at the expense of the owner prior to beginning construction. Kind Regards.
A: Stone and brick but the customer can make it whatever they want in the field. For example they can keep the brick ledge (for stone/brick) and use siding/stucco/hardi plank etc on the top. Kind Regards.
A: +/- 10’8
A: The garages are +/- 30-ft high
A: This home’s basement is in-ground
A: Sorry there are no photos available at this time
A: The house is approximately 87-ft wide without the porte cochere and 2-car garage.
Common Q & A
A: Yes you can! Please click the "Modifications" tab above to get more information.
A: The national average for a house is running right at $125.00 per SF. You can get more detailed information by clicking the Cost-To-Build tab above. Sorry, but we cannot give cost estimates for garage, multifamily or project plans.
FHP Low Price Guarantee
If you find the exact same plan featured on a competitor's web site at a lower price, advertised OR special SALE price, we will beat the competitor's price by 5% of the total, not just 5% of the difference! Our guarantee extends up to 4 weeks after your purchase, so you know you can buy now with confidence.
Call 800-482-0464




