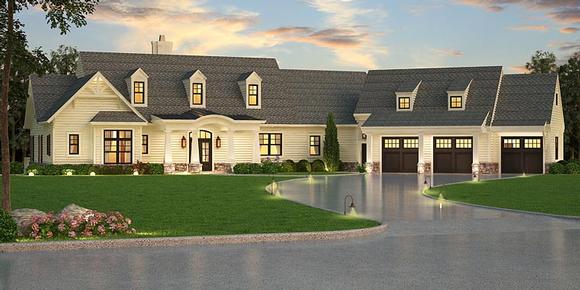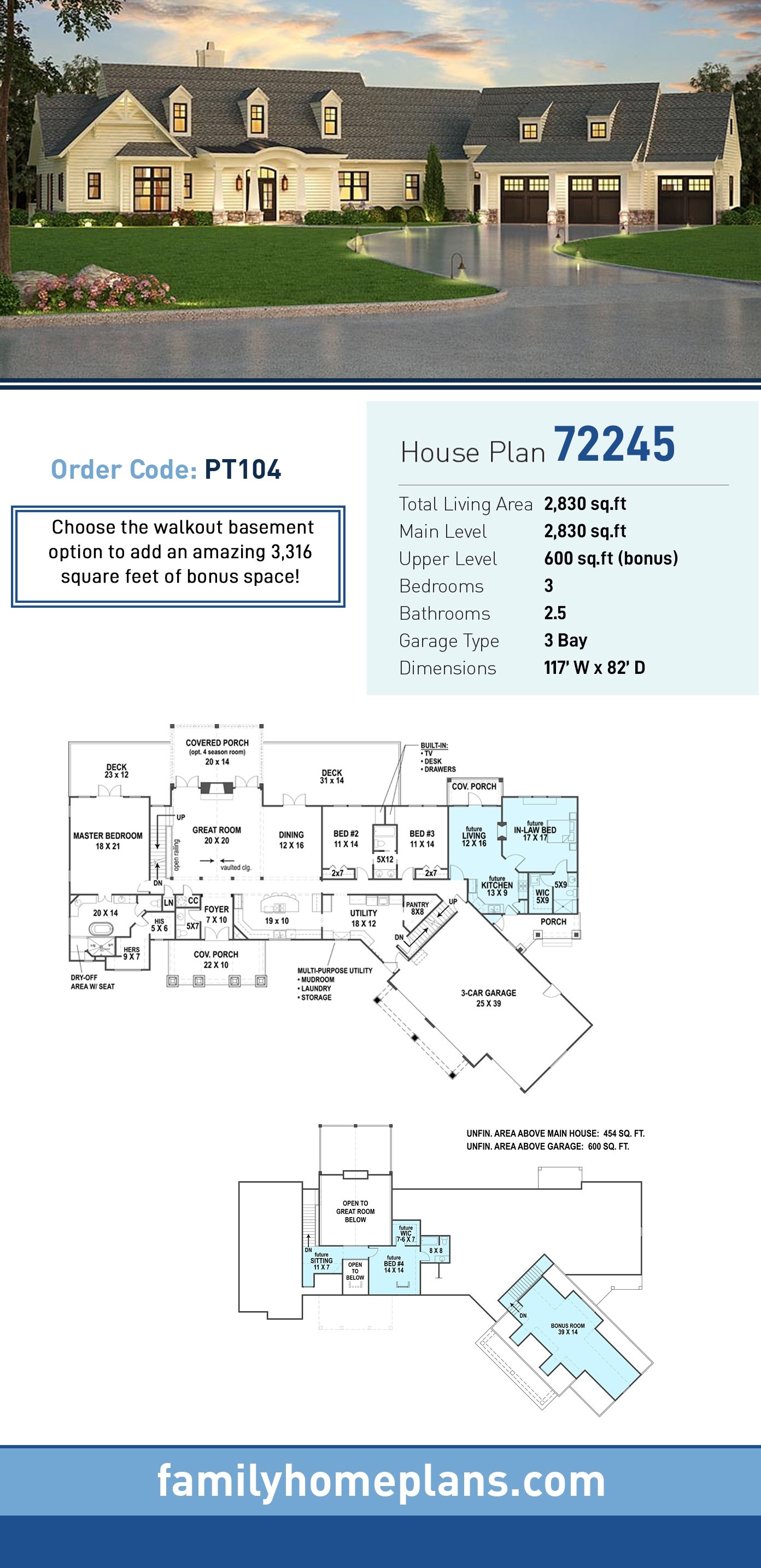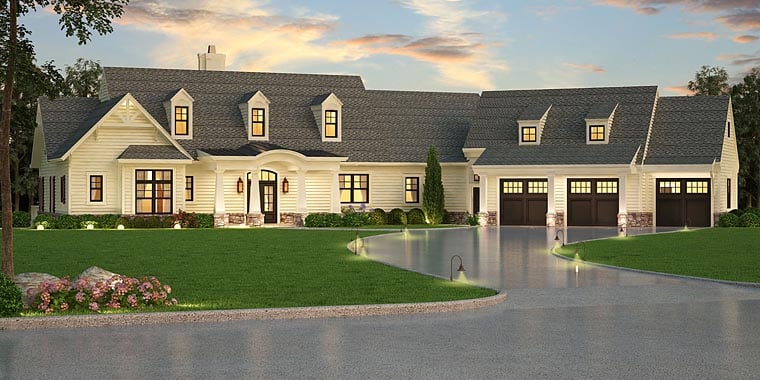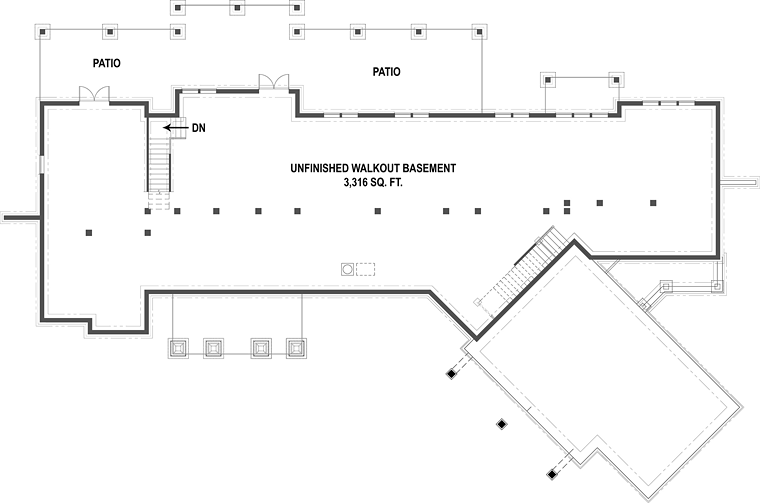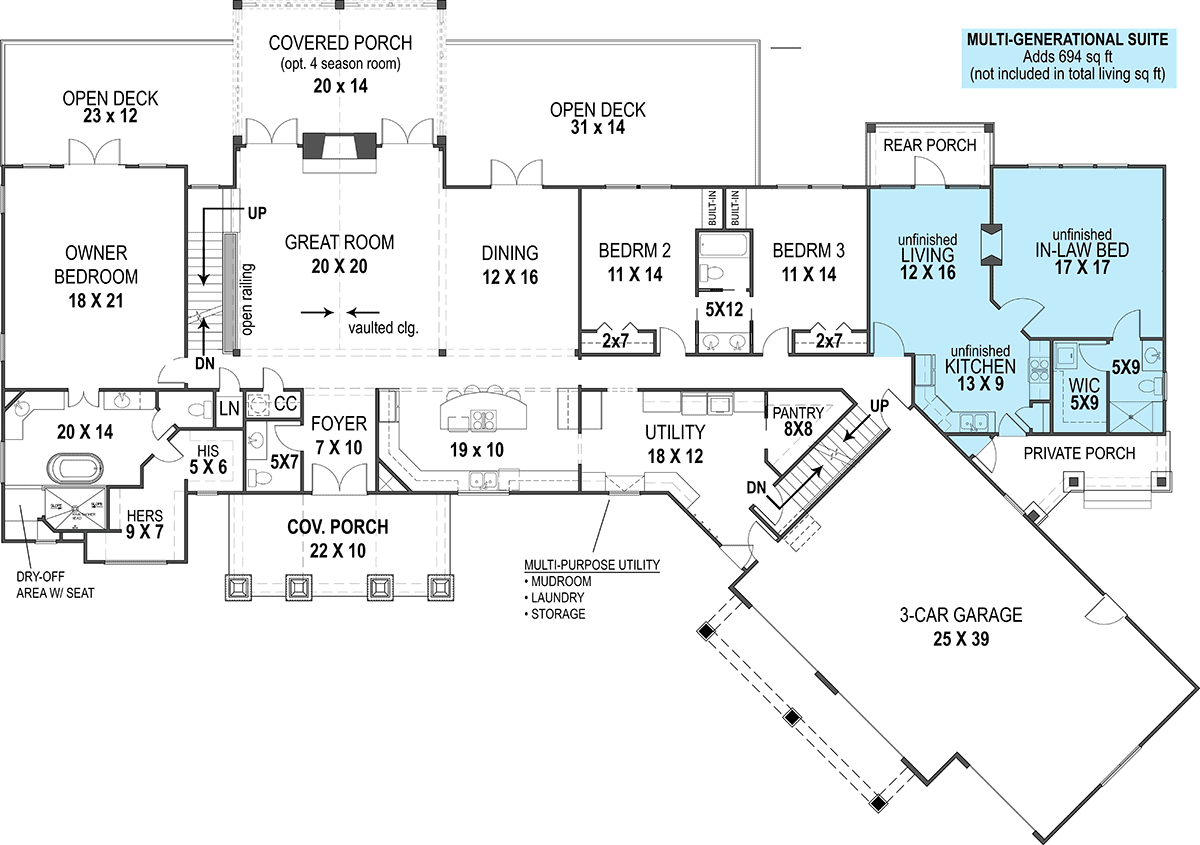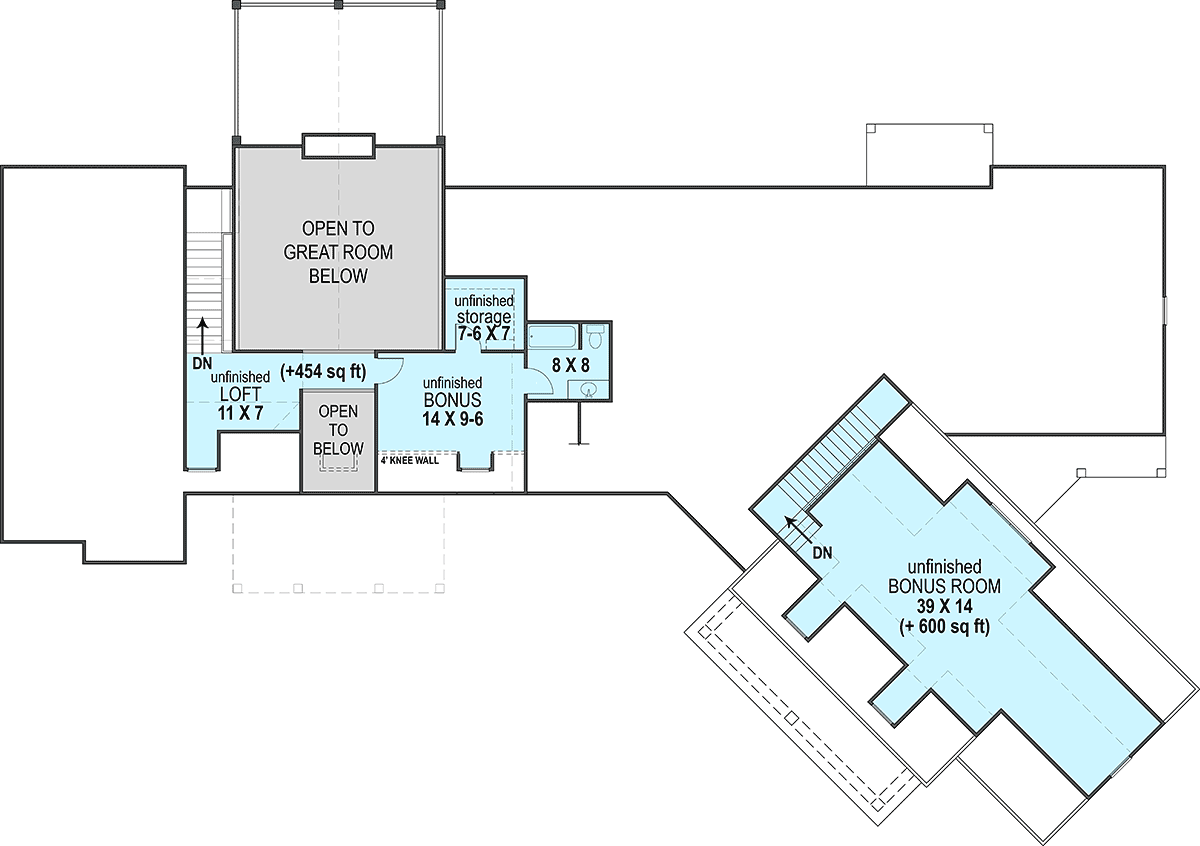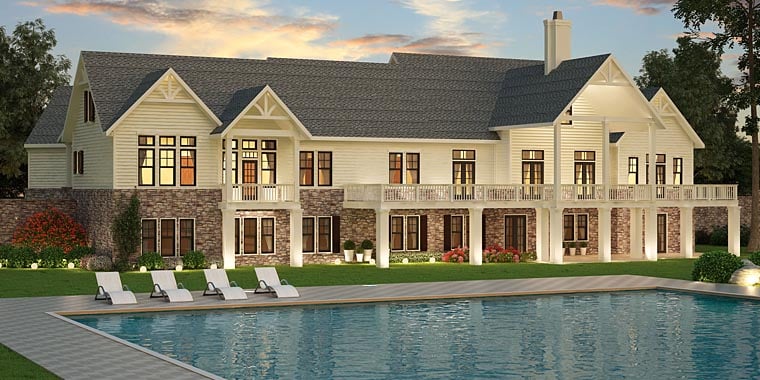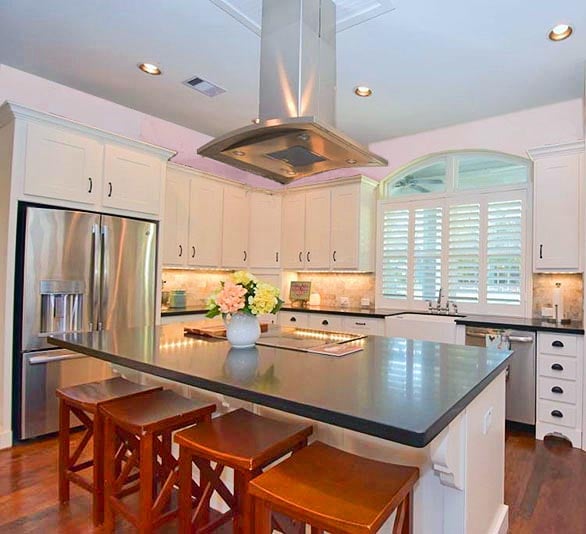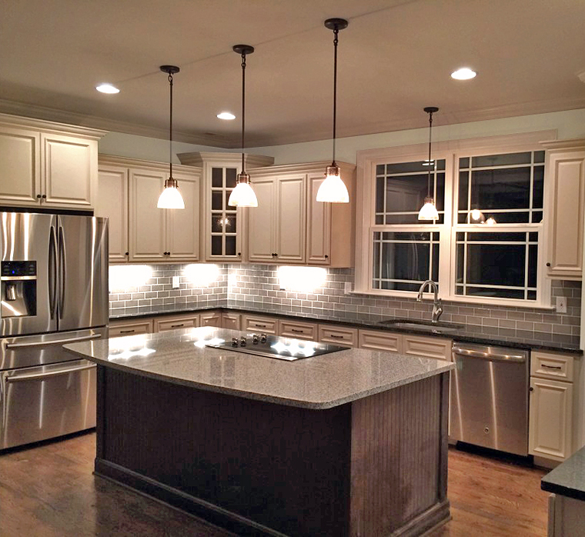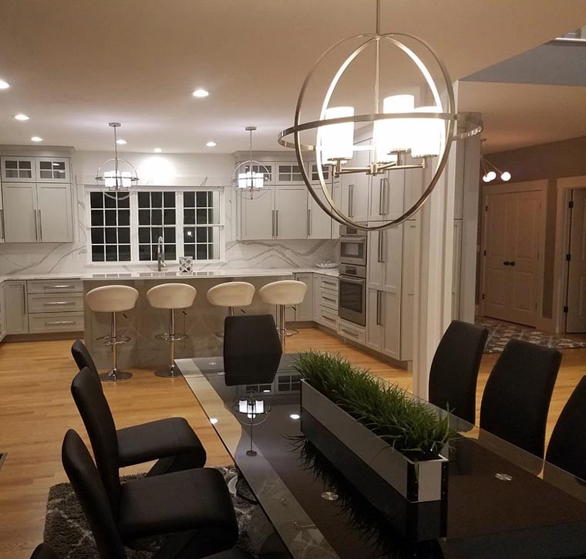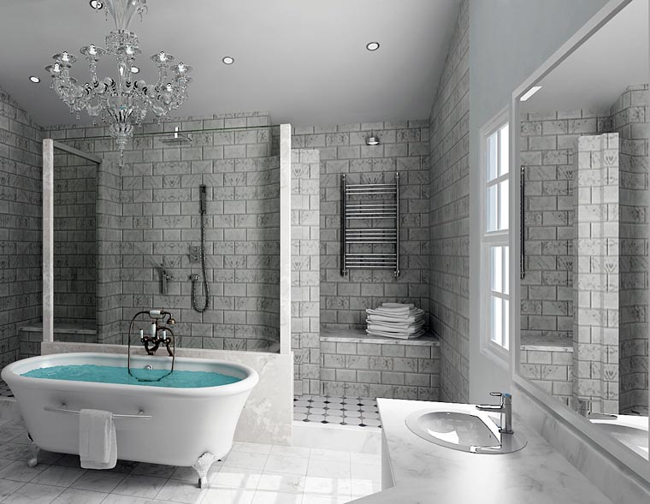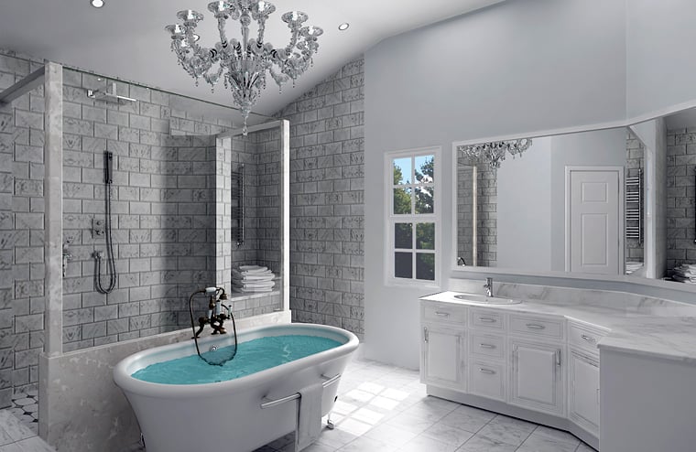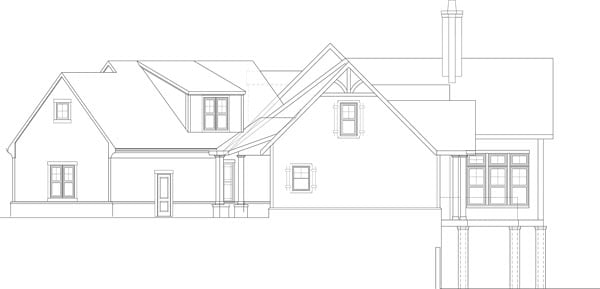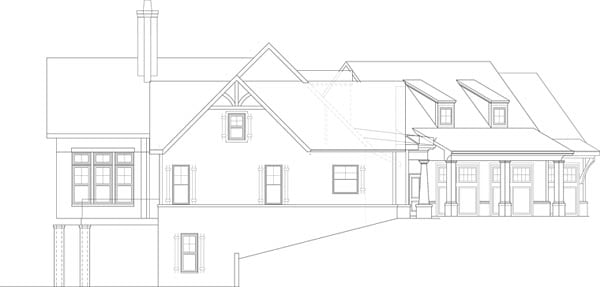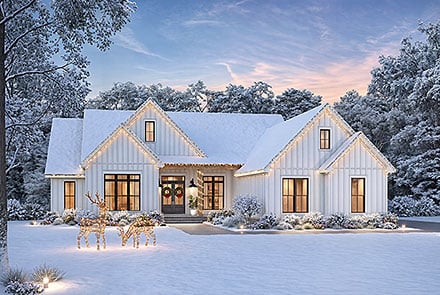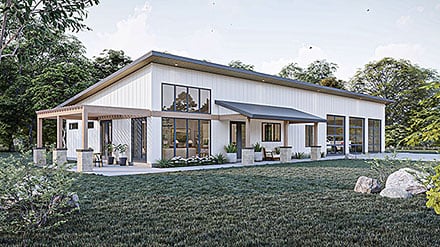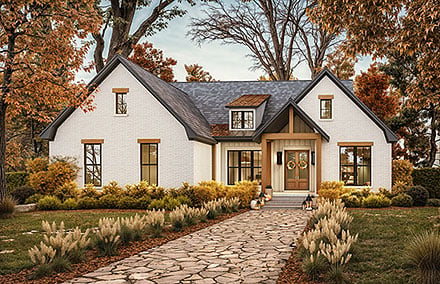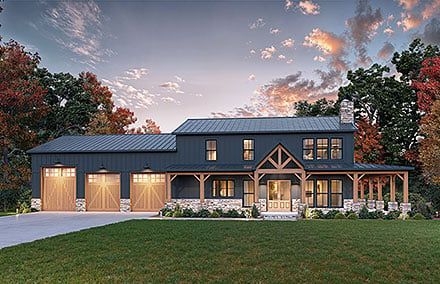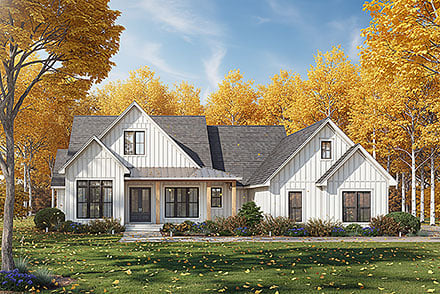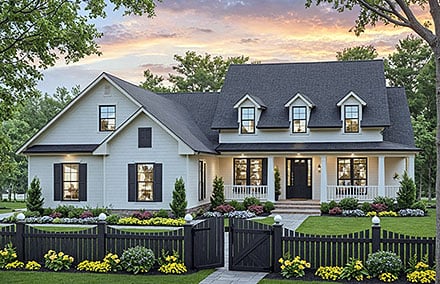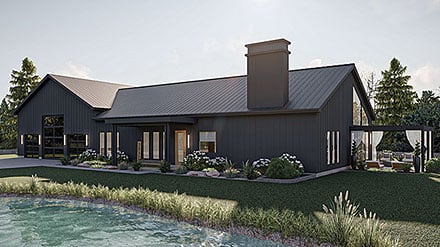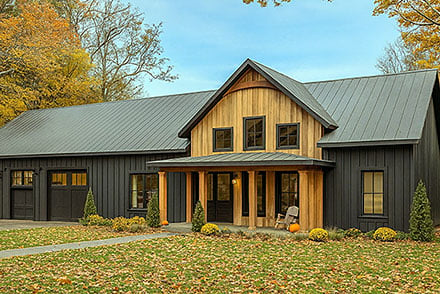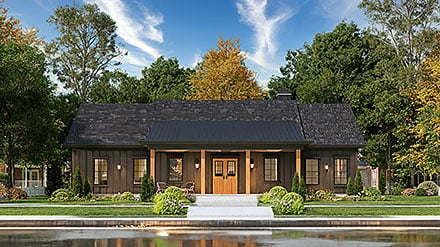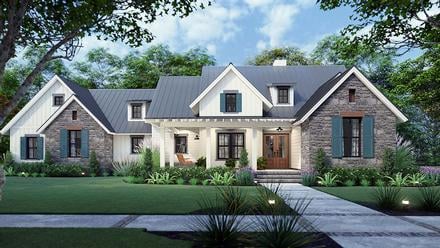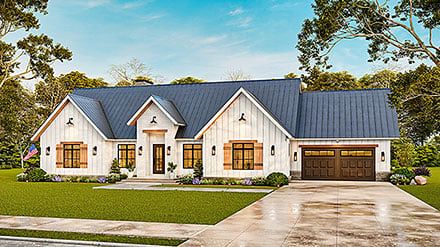- Home
- House Plans
- Plan 72245
| Order Code: 00WEB |
House Plan 72245
Traditional Style, 2830 Sq Ft, 3 Bed, 3 Bath, 3 Car | Plan 72245
sq ft
2830beds
3baths
2.5bays
3width
117'depth
82'Click Any Image For Gallery
Plan Pricing
- PDF File: $1,695.00
- 5 Sets: $2,125.00
- 5 Sets plus PDF File: $2,225.00
- CAD File: $2,495.00
Single Build License issued on CAD File orders. - Concerning PDF or CAD File Orders: Designer requires that a End User License Agreement be signed before fulfilling PDF and CAD File order.
- Right Reading Reverse: $200.00
All sets will be Readable Reverse copies. Turn around time is usually 3 to 5 business days.
Need A Materials List?
It seems that this plan does not offer a stock materials list, but we can make one for you. Please call 1-800-482-0464, x403 to discuss further.Additional Notes
Unfinished/Future Area BreakdownUnfinished area above main house: 454 sq. ft.
Unfished area above garage: 600 sq. ft.
Unfinished in-law suite: 694 sq. ft.
Future 4-season room: 289 sq. ft.
Available Foundation Types:
-
Crawlspace
: $300.00
May require additional drawing time, please call to confirm before ordering. - Slab : No Additional Fee
-
Walkout Basement
: $300.00
May require additional drawing time, please call to confirm before ordering.
Total Living Area may increase with Basement Foundation option.
Available Exterior Wall Types:
- 2x4: No Additional Fee
Specifications
| Total Living Area: | 2830 sq ft |
| Main Living Area: | 2830 sq ft |
| Bonus Area: | 600 sq ft |
| Unfinished Basement Area: | 3316 sq ft |
| Garage Area: | 953 sq ft |
| Garage Type: | Attached |
| Garage Bays: | 3 |
| Foundation Types: | Crawlspace - * $300.00 Slab Walkout Basement - * $300.00 Total Living Area may increase with Basement Foundation option. |
| Exterior Walls: | 2x4 |
| House Width: | 117'0 |
| House Depth: | 82'0 |
| Number of Stories: | 1 |
| Bedrooms: | 3 |
| Full Baths: | 2 |
| Half Baths: | 1 |
| Max Ridge Height: | 28'0 from Front Door Floor Level |
| Primary Roof Pitch: | 0 |
| Roof Framing: | Unknown |
| Porch: | 325 sq ft |
| Formal Dining Room: | Yes |
| FirePlace: | Yes |
| 1st Floor Master: | Yes |
| Main Ceiling Height: | 10'0 |
| Upper Ceiling Height: | 9'0 |
Plan Description
Traditional Country Style House Plan With Angled 3 Car Garage
Traditional Country Style House Plan With Angled 3 Car Garage (Plan 72245) — This 2,830 sq. ft. traditional home offers 3 bedrooms and 2.5 bathrooms in a beautifully balanced layout. A striking angled 3-car garage sits to the right, leading into a spacious utility area that doubles as a mudroom, laundry, and storage with a walk-in pantry. The open-concept great room features vaulted ceilings, French doors, and seamless flow to the dining and kitchen areas. The owner’s suite includes French doors to the deck, dual sinks, freestanding tub, walk-in shower, and his-and-hers closets. The back offers a covered porch, optional four-season room, and open decks. Upstairs provides unfinished bonus and loft areas for future expansion.Special Features:
- Bonus Room
- Deck or Patio
- Front Porch
- Rear Porch
What's Included?
2. Rear elevation
3. Right elevation
4. Left elevation
5. Basement plan
6. First floor plan
7. Second floor plan
8. Window and door sizes ON the plan. No schedules.
9. General details including some interior details (no cabinets).
10. Roof plan
11. Cross-section
12. Lighting/electrical
Our house plans will include schematic electrical drawings; however, circuiting or wire sizing will not be included. Your electrical subcontractor will typically provide these drawings.
HVAC and plumbing drawings are not included. Your mechanical and plumbing subcontractors will determine the best layout for your site. Local HVAC codes, climatic requirements and commonly used systems vary throughout the country. The direction of how water flow will enter the home vary from case to case. For this reason, it is impossible to provide universal plans.
Modifications
1. Complete this On-Line Request Form
2. Print, complete and fax this PDF Form to us at 1-800-675-4916.
3. Want to talk to an expert? Call us at 913-938-8097 (Canadian customers, please call 800-361-7526) to discuss modifications.
Note: - a sketch of the changes or the website floor plan marked up to reflect changes is a great way to convey the modifications in addition to a written list.
We Work Fast!
When you submit your ReDesign request, a designer will contact you within 24 business hours with a quote.
You can have your plan redesigned in as little as 14 - 21 days!
We look forward to hearing from you!
Start today planning for tomorrow!
Cost To Build
What will it cost to build your new home?
Let us help you find out!
- Family Home Plans has partnered with Home-Cost.com to provide you the most accurate, interactive online estimator available. Home-Cost.com is a proven leader in residential cost estimating software for over 20 years.
- No Risk Offer: Order your Home-Cost Estimate now for just $29.95! We will provide you with a discount code in your receipt for when you decide to order any plan on our website than will more than pay you back for ordering an estimate.
Accurate. Fast. Trusted.
Construction Cost Estimates That Save You Time and Money.
$29.95 per plan
** Available for U.S. and Canada
With your 30-day online cost-to-build estimate you can start enjoying these benefits today.
- INSTANT RESULTS: Immediate turnaround—no need to wait days for a cost report.
- RELIABLE: Gain peace of mind and confidence that comes with a reliable cost estimate for your custom home.
- INTERACTIVE: Instantly see how costs change as you vary design options and quality levels of materials!
- REDUCE RISK: Minimize potential cost overruns by becoming empowered to make smart design decisions. Get estimates that save thousands in costly errors.
- PEACE OF MIND: Take the financial guesswork out of building your dream home.
- DETAILED COSTING: Detailed, data-backed estimates with +/-120 lines of costs / options for your project.
- EDITABLE COSTS: Edit the line-item labor & material price with the “Add/Deduct” field if you want to change a cost.
- Accurate cost database of 43,000 zip codes (US & Canada)
- Print cost reports or export to Excel®
- General Contractor or Owner-Builder contracting
- Estimate 1, 1½, 2 and 3-story home designs
- Slab, crawlspace, basement or walkout basement
- Foundation depth / excavation costs based on zip code
- Cost impact of bonus rooms and open-to-below space
- Pitched roof or flat roof homes
- Drive-under and attached garages
- Garage living – accessory dwelling unit (ADU) homes
- Duplex multi-family homes
- Barndominium / Farmdominium homes
- RV grages and Barndos with oversized overhead doors
- Costs adjust based on ceiling height of home or garage
- Exterior wall options: wood, metal stud, block
- Roofing options: asphalt, metal, wood, tile, slate
- Siding options: vinyl, cement fiber, stucco, brick, metal
- Appliances range from economy to commercial grade
- Multiple kitchen & bath counter / cabinet selections
- Countertop options range from laminate to stone
- HVAC, fireplace, plumbing and electrical systems
- Fire suppression / sprinkler system
- Elevators
Home-Cost.com’s INSTANT™ Cost-To-Build Report also provides you these added features and capabilities:
Q & A
Ask the Designer any question you may have. NOTE: If you have a plan modification question, please click on the Plan Modifications tab above.
Previous Q & A
A: While the current plan does not include a basement version, this can be incorporated through a modification. * We do not provide framing plans. * Upgrading to 2x6 exterior wall construction is possible for an additional $245 to the base price.
A: Total Living: 2830 sq. ft. 1st Floor: 2830 sq. ft. Bonus 2nd Floor: 454 sq. ft. Bonus Room (above garage): 600 sq. ft. Basement: 3316 sq. ft. In-Law Suite: 694 sq. ft. Rear Porch: 289 sq. ft. Garage: 953 sq. ft.
A: We don’t provide that level of information pre-sale. If they want they can send over their site map with all dimensions and setbacks so that we can put the footprint on there. That’ll show if it fits or not. It would be an unofficial document, but will show scale. $75 non-refundable Kind Regards, Ana
A: You may be referring to plans 98267, 72221 or 72170.
A: I regret we don’t have a pre-drawn version that meets those requirements. Feel free to submit a modification request with the spaces they’re willing to sacrifice sq. ft. in
A: The garage doors are 9’ W x 8’ H
A: Plans will need to be modified to have a basement. We have plans 98267 & 72221 around 2500 SF. These homes could be modified to include an in-law suite (which would add more sq. ft.). Feel free to submit a modification request for any of the homes suggested and we’ll be happy to help.
A: Wall thicknesses affect square footage. Basement in under the entire house.
A: Please see plans 98267, 72221 and 72170.
A: • Total Heated: 2830 Sq. Ft. • First Floor: 2830 Sq. Ft. • Second Floor: 454 Sq. Ft. • Bonus Room: 600 Sq. Ft. • In-Law Suite (future): 694 Sq. Ft. • 4-Seasons (future): 289 Sq. Ft. • Basement: 3316 Sq. Ft. • Garage: 953 Sq. Ft. We could probably split the desk area and jack and jill bathroom into two standard baths (likely 5x8 each). Please submit a modification request with client ID # or name so we can quote it.
A: Similar plans include: 98267, 72170, 72220 and 58253.
A: From master to bedroom #3 its roughly 85’ From covered front porch to covered rear porch its roughly 59’
A: On the first floor, the in-law suite is considered future space and not counted as part of the heated sq. ft. On the basement, the area below the inlaw suite is included in all of the basement “future” sq. ft.
Common Q & A
A: Yes you can! Please click the "Modifications" tab above to get more information.
A: The national average for a house is running right at $125.00 per SF. You can get more detailed information by clicking the Cost-To-Build tab above. Sorry, but we cannot give cost estimates for garage, multifamily or project plans.
FHP Low Price Guarantee
If you find the exact same plan featured on a competitor's web site at a lower price, advertised OR special SALE price, we will beat the competitor's price by 5% of the total, not just 5% of the difference! Our guarantee extends up to 4 weeks after your purchase, so you know you can buy now with confidence.
Call 800-482-0464





