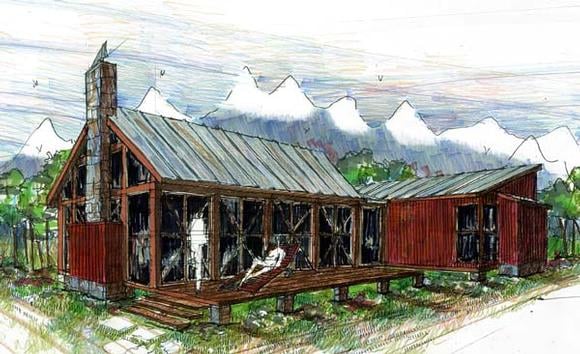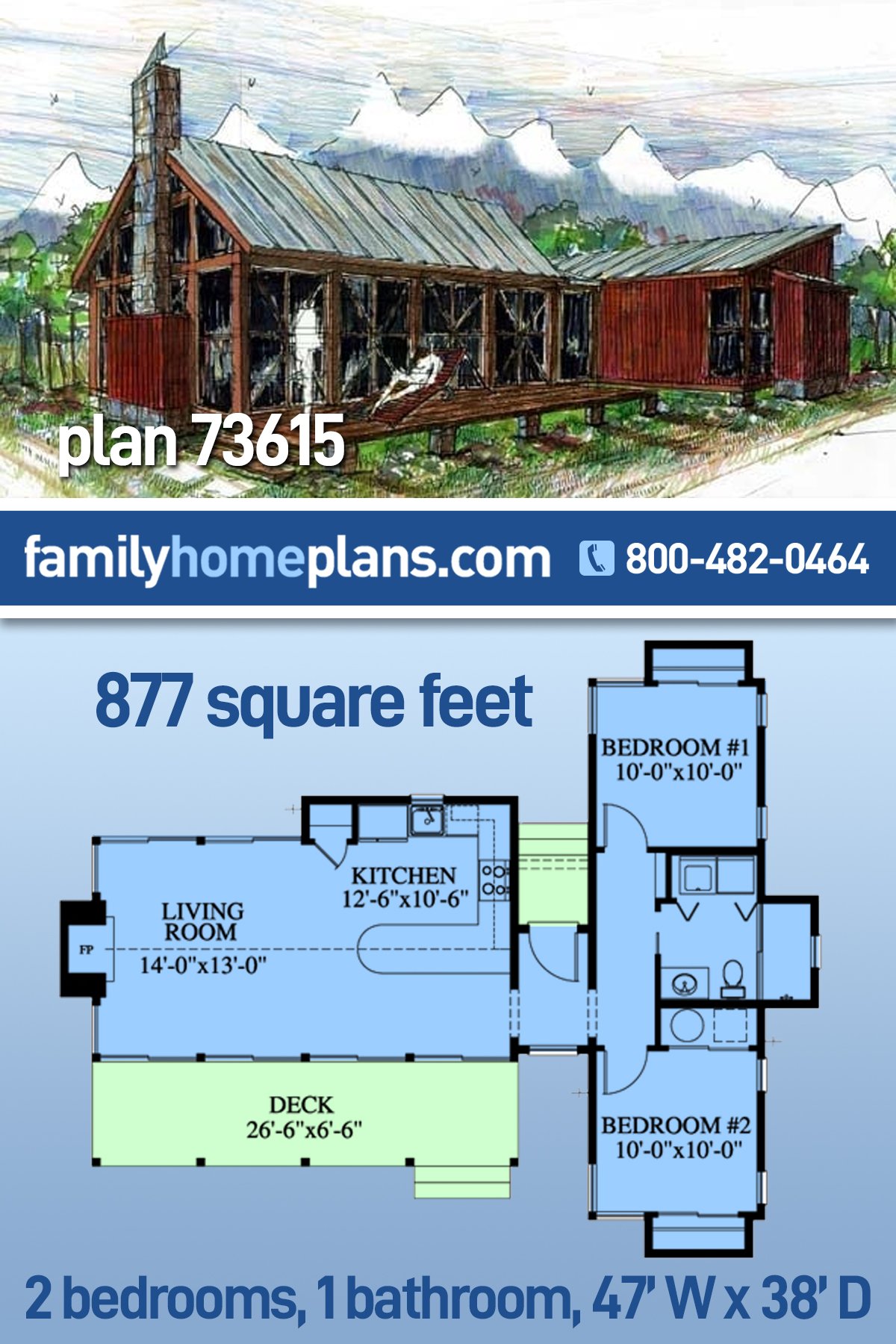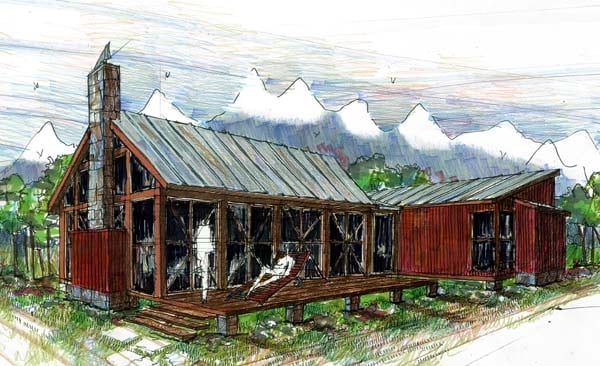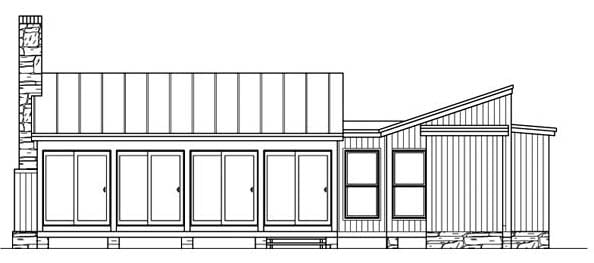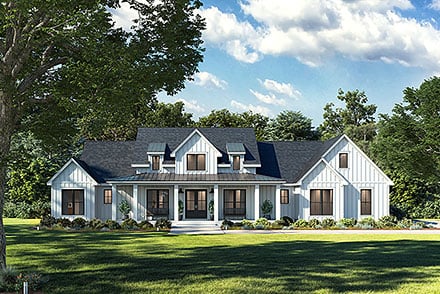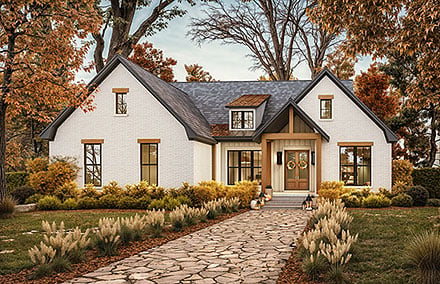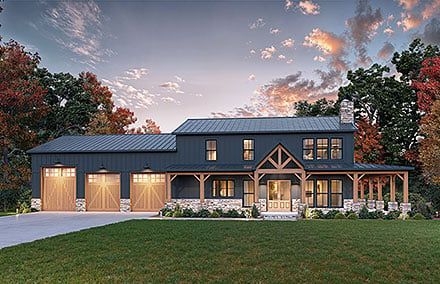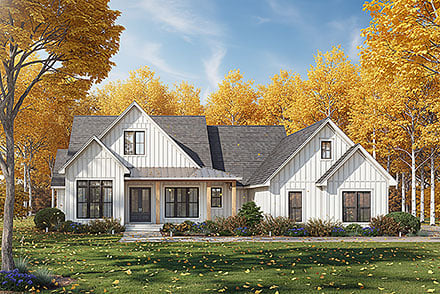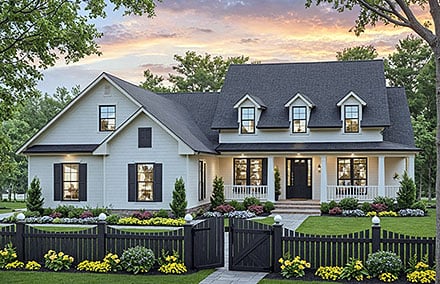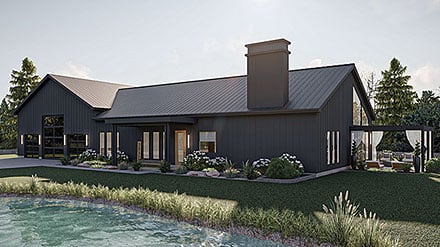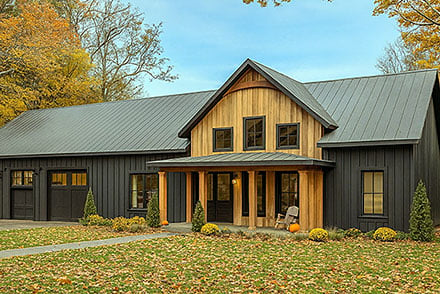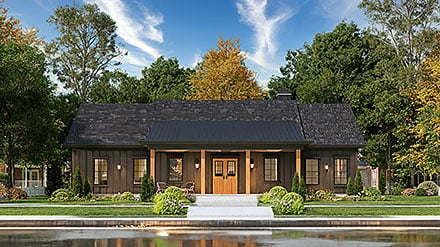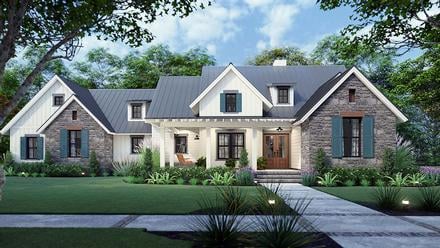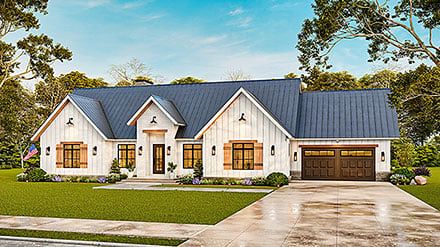- Home
- House Plans
- Plan 73615
| Order Code: 00WEB |
House Plan 73615
Southern Style, 877 Sq Ft, 2 Bed, 1 Bath | Plan 73615
sq ft
877beds
2baths
1bays
0width
47'depth
38'Click Any Image For Gallery
Plan Pricing
- PDF File: $755.00
- 1 Set: $505.00 **
- 4 Sets: $575.00
- 8 Sets: $675.00
- CAD File: $1,155.00
Single Build License issued on CAD File orders. - Right Reading Reverse: $135.00
All sets will be Readable Reverse copies. Turn around time is usually 3 to 5 business days. - Additional Sets: $50.00
Need A Materials List?
It seems that this plan does not offer a stock materials list, but we can make one for you. Please call 1-800-482-0464, x403 to discuss further.Available Foundation Types:
- Post : No Additional Fee
Available Exterior Wall Types:
- 2x6: No Additional Fee
Specifications
| Total Living Area: | 877 sq ft |
| Main Living Area: | 877 sq ft |
| Garage Type: | None |
| See our garage plan collection. If you order a house and garage plan at the same time, you will get 10% off your total order amount. | |
| Foundation Types: | Post |
| Exterior Walls: | 2x6 |
| House Width: | 47'2 |
| House Depth: | 38'4 |
| Number of Stories: | 1 |
| Bedrooms: | 2 |
| Full Baths: | 1 |
| Max Ridge Height: | 15'6 from Front Door Floor Level |
| Primary Roof Pitch: | 8:12 |
| Roof Framing: | Truss |
| Porch: | 172 sq ft |
| 1st Floor Master: | Yes |
| Main Ceiling Height: | 8'0 |
Plan Description
Modern Rustic Cabin Plan with Lots of Natural Light
When you picture a small cabin, you might expect a simple square building with log walls and dark interior. Furthermore, most cabins are built for function, not style. However, Modern Rustic Cabin Plan 73615 is quite the opposite. Natural light floods the interior thanks to the abundance of glass. Plus, the unusual floor plan is both comfortable and functional. In total, this plan offers 877 square feet of living space, 2 bedrooms, and 1 bathroom.
Modern Rustic Cabin Plan With Deck
Modern Rustic Cabin Plan 73615 is a great choice for your getaway property. Firstly, this plan is designed for harsh elements. Build on your lakeside property because it's drawn with a piling foundation. No worries if the lake floods a bit during heavy rain. 2x6 walls will help you stay warm and cozy if you are spending the winter months in the mountains. Avoid costly maintenance by choosing HardiePlank siding which will stand up to wind or humidity much better than a typical wood structure.
Secondly, this plan includes great outdoor living space. If you build by the lake, it's imperative that your home has a way to enjoy the view. We've got you covered because the deck is 26'6 wide by 6'6 deep. Some will add an outdoor kitchen, and other homeowners will be content with a picnic table and a small grill. It's up to you! Thirdly, your view is great inside and outside. Take a look at the chimney wall. Windows reach to the ceiling, and they provide an unobstructed view of the mountain terrain.
2 Bedroom Vacation Plan
Enter the living space and notice the vaulted ceiling which runs straight from the fireplace. Sliding glass doors line the wall of the living space and beckon your family to spend more time outdoors. The living room measures 14' wide by 13' deep and shares space with the kitchen. Everything you need is included in the 12.5' wide by 10.5' deep kitchen space. Family members will sit comfortably at the spacious peninsula for breakfast each morning of your vacation.
Cross the walkway over to the two bedrooms on the right wing of the floor plan. Each bedroom is 10' wide by 10' deep, so these are an adequate size for your family or guests in your hunting party. The washer and dryer are located conveniently in the bathroom between the two bedrooms. Be sure to choose Modern Rustic Cabin Plan 73615 for your new vacation home.
What's Included?
Foundation Plans: All necessary notations and dimensions are included. (Foundation options will vary for each plan. If the home you want does not have the type of foundation you desire, contact Familyhomeplans.com of your plan.)
Interior Elevations: (call 1-800-235-5700 before ordering to confirm availability) show the specific details of cabinets (kitchen, bathroom). We suggest contacting local cabinet and fireplace distributors for sizes and styles.
Schematic Electrical Layouts: (call 1-800-235-5700 before ordering to confirm availability) show the suggested locations for switches, fixtures and outlets. These details may be shown on the floor plan or on a separate diagram.
Detailed Floor Plans: show the placement of interior walls and the dimensions for rooms, doors, windows, stairways, etc., of each level of the house.
NOTE: Due to regional variations, local availability of materials, local codes, methods of installation, and individual preferences, it is impossible to include detail on heating and plumbing work on your plans. The duct work, venting, and other details will vary depending on the type of heating and cooling system (forced air, hot water, electric, solar) and the type of energy (gas, oil, electricity, solar) that you use. These details and specifications are easily obtained from your builder, contractor, and/or local suppliers
Modifications
1. Complete this On-Line Request Form
2. Print, complete and fax this PDF Form to us at 1-800-675-4916.
3. Want to talk to an expert? Call us at 913-938-8097 (Canadian customers, please call 800-361-7526) to discuss modifications.
Note: - a sketch of the changes or the website floor plan marked up to reflect changes is a great way to convey the modifications in addition to a written list.
We Work Fast!
When you submit your ReDesign request, a designer will contact you within 24 business hours with a quote.
You can have your plan redesigned in as little as 14 - 21 days!
We look forward to hearing from you!
Start today planning for tomorrow!
Cost To Build
What will it cost to build your new home?
Let us help you find out!
- Family Home Plans has partnered with Home-Cost.com to provide you the most accurate, interactive online estimator available. Home-Cost.com is a proven leader in residential cost estimating software for over 20 years.
- No Risk Offer: Order your Home-Cost Estimate now for just $29.95! We will provide you with a discount code in your receipt for when you decide to order any plan on our website than will more than pay you back for ordering an estimate.
Accurate. Fast. Trusted.
Construction Cost Estimates That Save You Time and Money.
$29.95 per plan
** Available for U.S. and Canada
With your 30-day online cost-to-build estimate you can start enjoying these benefits today.
- INSTANT RESULTS: Immediate turnaround—no need to wait days for a cost report.
- RELIABLE: Gain peace of mind and confidence that comes with a reliable cost estimate for your custom home.
- INTERACTIVE: Instantly see how costs change as you vary design options and quality levels of materials!
- REDUCE RISK: Minimize potential cost overruns by becoming empowered to make smart design decisions. Get estimates that save thousands in costly errors.
- PEACE OF MIND: Take the financial guesswork out of building your dream home.
- DETAILED COSTING: Detailed, data-backed estimates with +/-120 lines of costs / options for your project.
- EDITABLE COSTS: Edit the line-item labor & material price with the “Add/Deduct” field if you want to change a cost.
- Accurate cost database of 43,000 zip codes (US & Canada)
- Print cost reports or export to Excel®
- General Contractor or Owner-Builder contracting
- Estimate 1, 1½, 2 and 3-story home designs
- Slab, crawlspace, basement or walkout basement
- Foundation depth / excavation costs based on zip code
- Cost impact of bonus rooms and open-to-below space
- Pitched roof or flat roof homes
- Drive-under and attached garages
- Garage living – accessory dwelling unit (ADU) homes
- Duplex multi-family homes
- Barndominium / Farmdominium homes
- RV grages and Barndos with oversized overhead doors
- Costs adjust based on ceiling height of home or garage
- Exterior wall options: wood, metal stud, block
- Roofing options: asphalt, metal, wood, tile, slate
- Siding options: vinyl, cement fiber, stucco, brick, metal
- Appliances range from economy to commercial grade
- Multiple kitchen & bath counter / cabinet selections
- Countertop options range from laminate to stone
- HVAC, fireplace, plumbing and electrical systems
- Fire suppression / sprinkler system
- Elevators
Home-Cost.com’s INSTANT™ Cost-To-Build Report also provides you these added features and capabilities:
Q & A
Ask the Designer any question you may have. NOTE: If you have a plan modification question, please click on the Plan Modifications tab above.
Previous Q & A
A: It could be as easy as having trusses made for it.
A: The plans include a piling plan, note plan, dimension plan, electrical layout plan, roof plan, elevations, and section page.
A: We don’r provide a materials list, but the plan is designed for hardi-plank siding and 2x6 exterior frame walls. For a price on building the house you should contact some local builders and get prices from them. Defenitely shop around for your builder as prices seem to vary greatly these days! Thanks and let us know if you have any other questions!
A: 2004 but can be saved as 2000.
Common Q & A
A: Yes you can! Please click the "Modifications" tab above to get more information.
A: The national average for a house is running right at $125.00 per SF. You can get more detailed information by clicking the Cost-To-Build tab above. Sorry, but we cannot give cost estimates for garage, multifamily or project plans.
FHP Low Price Guarantee
If you find the exact same plan featured on a competitor's web site at a lower price, advertised OR special SALE price, we will beat the competitor's price by 5% of the total, not just 5% of the difference! Our guarantee extends up to 4 weeks after your purchase, so you know you can buy now with confidence.




