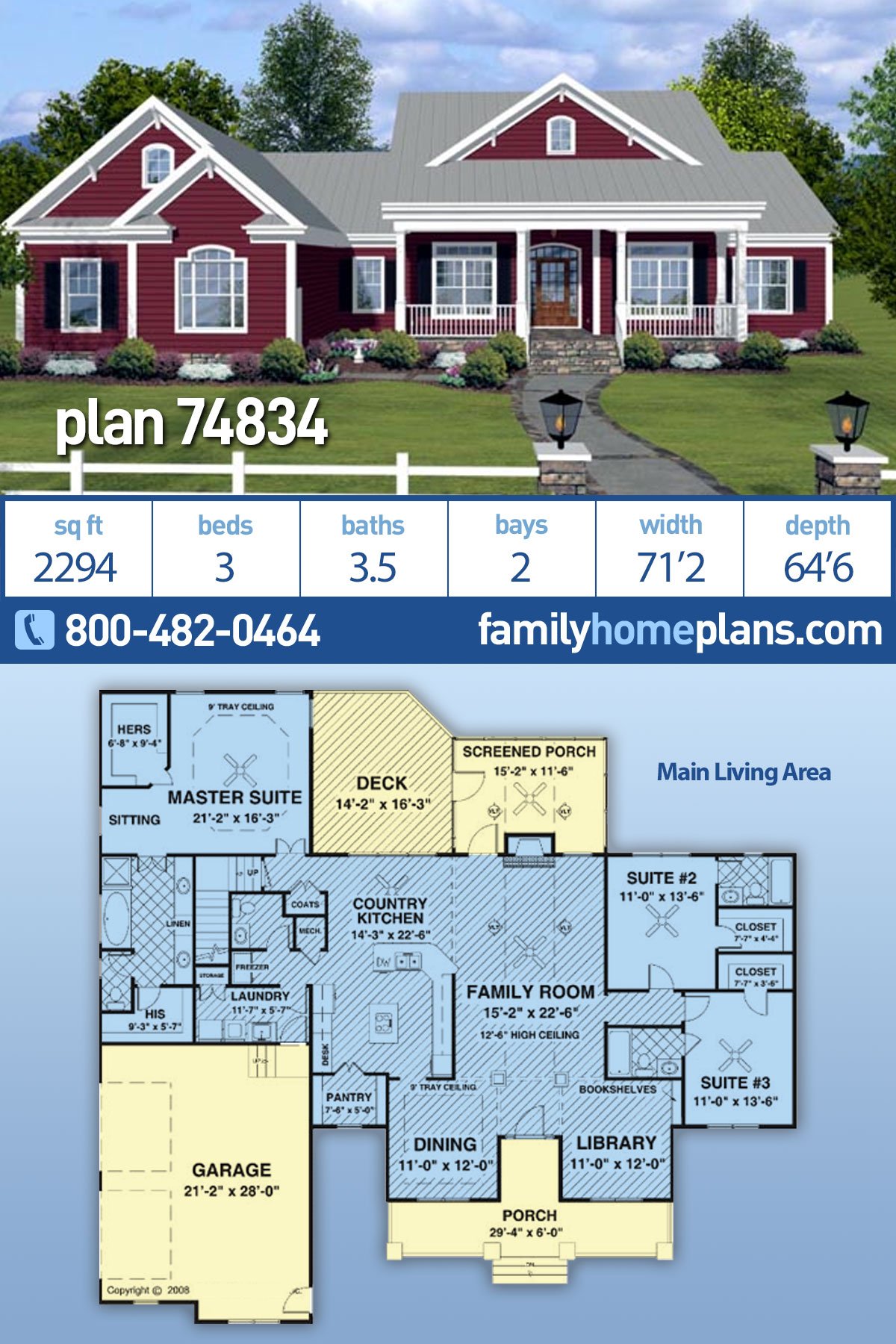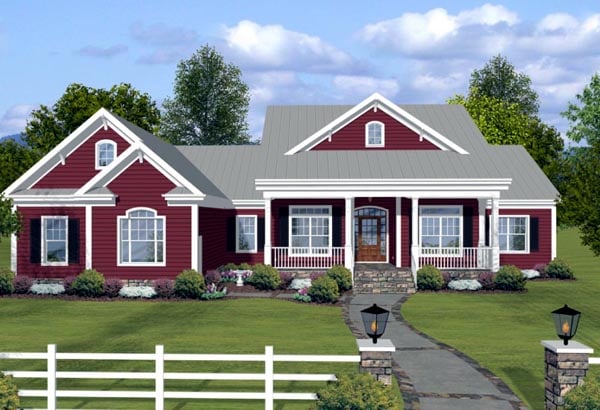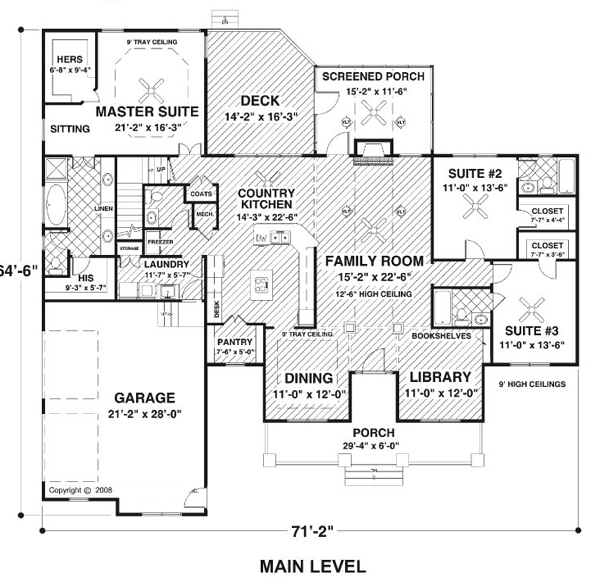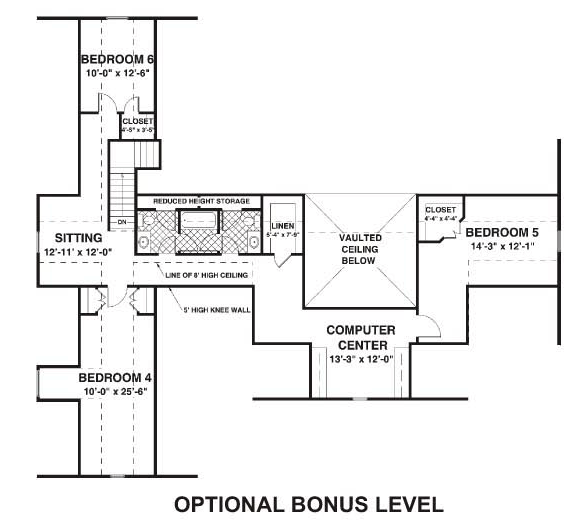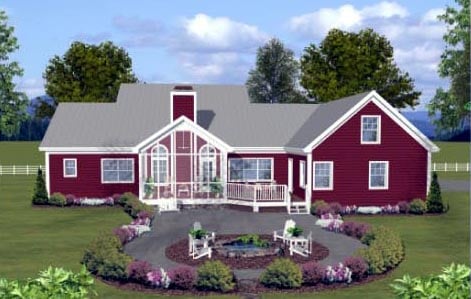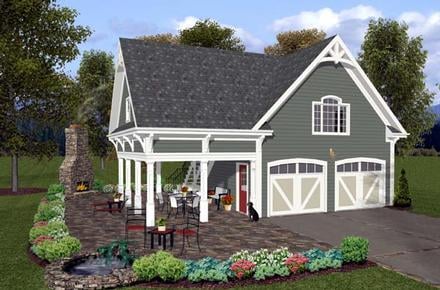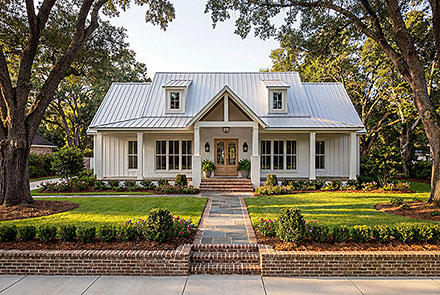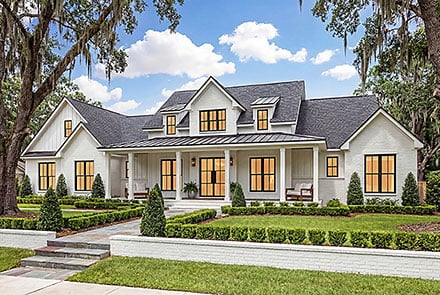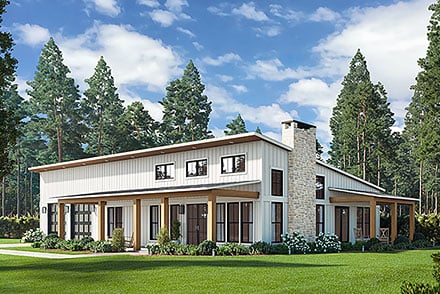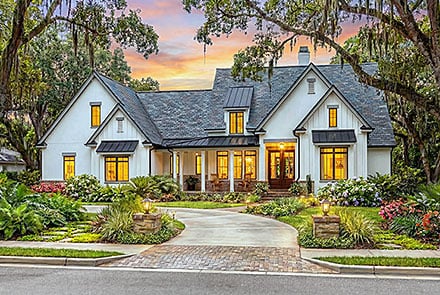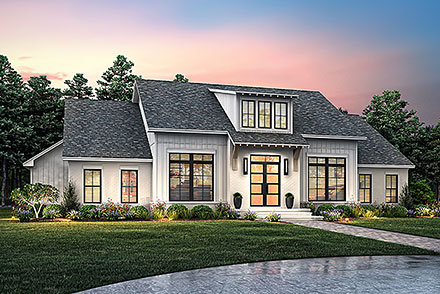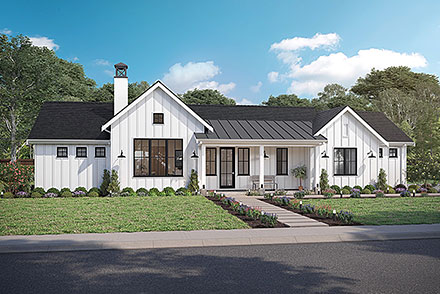15% Off Flash Sale! Use Promo Code FLASH15
- Home
- House Plans
- Plan 74834
| Order Code: 00WEB |
House Plan 74834
Ranch Style, 2294 Sq Ft, 3 Bed, 4 Bath, 2 Car | Plan 74834
sq ft
2294beds
3baths
3.5bays
2width
72'depth
65'Click Any Image For Gallery
Plan Pricing
- PDF File: $1,445.00
- 5 Sets: $1,448.00
- 5 Sets plus PDF File: $1,650.00
- 8 Sets: $1,495.00
- CAD File: $1,650.00
Single Build License issued on CAD File orders. - Right Reading Reverse: $295.00
All sets will be Readable Reverse copies. Turn around time is usually 3 to 5 business days. - Additional Sets: $70.00
Need A Materials List?
It seems that this plan does not offer a stock materials list, but we can make one for you. Please call 1-800-482-0464, x403 to discuss further.Available Foundation Types:
-
Basement
: $437.50
May require additional drawing time, please call to confirm before ordering.
Total Living Area may increase with Basement Foundation option. - Crawlspace : No Additional Fee
-
Slab
: $437.50
May require additional drawing time, please call to confirm before ordering.
Available Exterior Wall Types:
- 2x4: No Additional Fee
-
2x6:
$437.50
(Please call for drawing time.)
Specifications
| Total Living Area: | 2294 sq ft |
| Main Living Area: | 2294 sq ft |
| Bonus Area: | 1562 sq ft |
| Garage Type: | Attached |
| Garage Bays: | 2 |
| Foundation Types: | Basement - * $437.50 Total Living Area may increase with Basement Foundation option. Crawlspace Slab - * $437.50 |
| Exterior Walls: | 2x4 2x6 - * $437.50 |
| House Width: | 71'2 |
| House Depth: | 64'6 |
| Number of Stories: | 1 |
| Bedrooms: | 3 |
| Full Baths: | 3 |
| Half Baths: | 1 |
| Max Ridge Height: | 25' from Front Door Floor Level |
| Primary Roof Pitch: | 8:12 |
| Roof Framing: | Unknown |
| Porch: | 200 sq ft |
| Formal Dining Room: | Yes |
| FirePlace: | Yes |
| 1st Floor Master: | Yes |
| Main Ceiling Height: | 9' |
Plan Description
Plan 74834: Country Home Plan, 2294 sq. ft., 3 Bedrooms, 3.5 Bathrooms HUGE Bonus Space
Welcome home to this delightful country "ranch" offering both beauty and an array of superb features. Boasting 2,294 square feet, this carefully designed home includes a country kitchen, relaxing screened porch, spacious family room, a luxurious master suite and two spacious secondary bedroom suites. An enormous future 1,562 sq. ft. bonus area offers unlimited possibilities. This unusually versatile home plan features surprises such as a library and an enormous family room with a fireplace! The country kitchen is a chef’s delight! Here a center island with a cook top makes meal prep a breeze. The spacious 22’6” x 15’2” family room is ideal for entertaining. An isolated luxurious master suite features a sitting area, his and hers walk-in closets and a spa-like bathroom with a garden tub and separate shower. Both of the secondary bedrooms are suites with walk-in closets and private bathrooms. Completing this level are a dining room with a tray ceiling, as well as a laundry room, freezer nook, powder room and a walk-in pantry in the kitchen. Choosing to finish the 1,562 sq. ft. bonus opens up a whole new world! Three additional bedrooms await you on this upper level. A centrally located computer center is ideal for homework and surfing the net. Tucked between bedrooms 4 and 6 is a quaint sitting area perfect for settling in with a good book. Rounding out this floor are dual bathrooms with a shared tub. This house plan was designed to match Garage Plan 74803 which is a stand alone 2 car garage with upper level living quarters.Special Features:
- Bonus Room
- Deck or Patio
- Front Porch
- Library
- Open Floor Plan
- Pantry
- Screened Porch
What's Included?
Detailed Floor Plans: show the placement of interior walls and the dimensions for rooms, doors, windows, stairways, etc., of each level of the house. In some cases, the door and window dimensions and/or stair details may be on a separate page.
Exterior Elevations: show the front, rear and sides of the house, including exterior materials, details and measurements.
Wall Sections and/or Cross Sections: show details of the house as though it were cut in slices from the roof to the foundation. The cross sections specify the home's construction, insulation, flooring and roofing details.
Roof Details: show slope, pitch and location of dormers, gables and other roof elements, including clerestory windows and skylights. These details may be shown on the elevation sheet or on a s eparate diagram. Note: If trusses are used, we suggest using a local truss manufacturer to design your trusses to comply with your local codes and regulations.
Standard Construction Details: various details related to beam support, floor construction, connections, and roofing options.
The following may also be included:
Interior Elevations: show the specific details of cabinets (kitchen, bathroom, and utility room), fireplaces, built-in units, and other special interior features, depending on the nature and complexity of the item. Note: To save money and to accommodate your own style and taste, we suggest contacting local cabinet and fireplace distributors for sizes and styles.
Schematic Electrical Layouts: show the suggested locations for switches, fixtures and outlets. These details may be shown on the floor plan or on a separate diagram.
Modifications
1. Complete this On-Line Request Form
2. Print, complete and fax this PDF Form to us at 1-800-675-4916.
3. Want to talk to an expert? Call us at 913-938-8097 (Canadian customers, please call 800-361-7526) to discuss modifications.
Note: - a sketch of the changes or the website floor plan marked up to reflect changes is a great way to convey the modifications in addition to a written list.
We Work Fast!
When you submit your ReDesign request, a designer will contact you within 24 business hours with a quote.
You can have your plan redesigned in as little as 14 - 21 days!
We look forward to hearing from you!
Start today planning for tomorrow!
Cost To Build
What will it cost to build your new home?
Let us help you find out!
- Family Home Plans has partnered with Home-Cost.com to provide you the most accurate, interactive online estimator available. Home-Cost.com is a proven leader in residential cost estimating software for over 20 years.
- No Risk Offer: Order your Home-Cost Estimate now for just $29.95! We will provide you with a discount code in your receipt for when you decide to order any plan on our website than will more than pay you back for ordering an estimate.
Accurate. Fast. Trusted.
Construction Cost Estimates That Save You Time and Money.
$29.95 per plan
** Available for U.S. and Canada
With your 30-day online cost-to-build estimate you can start enjoying these benefits today.
- INSTANT RESULTS: Immediate turnaround—no need to wait days for a cost report.
- RELIABLE: Gain peace of mind and confidence that comes with a reliable cost estimate for your custom home.
- INTERACTIVE: Instantly see how costs change as you vary design options and quality levels of materials!
- REDUCE RISK: Minimize potential cost overruns by becoming empowered to make smart design decisions. Get estimates that save thousands in costly errors.
- PEACE OF MIND: Take the financial guesswork out of building your dream home.
- DETAILED COSTING: Detailed, data-backed estimates with +/-120 lines of costs / options for your project.
- EDITABLE COSTS: Edit the line-item labor & material price with the “Add/Deduct” field if you want to change a cost.
- Accurate cost database of 43,000 zip codes (US & Canada)
- Print cost reports or export to Excel®
- General Contractor or Owner-Builder contracting
- Estimate 1, 1½, 2 and 3-story home designs
- Slab, crawlspace, basement or walkout basement
- Foundation depth / excavation costs based on zip code
- Cost impact of bonus rooms and open-to-below space
- Pitched roof or flat roof homes
- Drive-under and attached garages
- Garage living – accessory dwelling unit (ADU) homes
- Duplex multi-family homes
- Barndominium / Farmdominium homes
- RV grages and Barndos with oversized overhead doors
- Costs adjust based on ceiling height of home or garage
- Exterior wall options: wood, metal stud, block
- Roofing options: asphalt, metal, wood, tile, slate
- Siding options: vinyl, cement fiber, stucco, brick, metal
- Appliances range from economy to commercial grade
- Multiple kitchen & bath counter / cabinet selections
- Countertop options range from laminate to stone
- HVAC, fireplace, plumbing and electrical systems
- Fire suppression / sprinkler system
- Elevators
Home-Cost.com’s INSTANT™ Cost-To-Build Report also provides you these added features and capabilities:
Q & A
Ask the Designer any question you may have. NOTE: If you have a plan modification question, please click on the Plan Modifications tab above.
Previous Q & A
A: See attached for the basement stair location.
View Attached FileA: 9’-6”
A: 8:12 primary and 10:12 secondary.
A: Tub is a 6ft. Shower is a 3’x3’ Regards, Eric
A: Knee walls at 5ft with 8ft ceilings between the dashed line areas.
A: Garage doors are 9x7
A: This drawing set has 13 pages and paper size is 24x36
A: The basement option for this design is a fully underground basement vs. a daylight or walkout. The basement is also unfinished.
A: I regret that there are no pictures available for this design.
A: Front porch is on a foundation and part of the house foundation. Rear porch is constructed with decking and part of the deck. Mech closet is the mechanical closet – used for air handler or water heater. Plumbing plans are not part of the plan set.
A: Those are circles with an arrow that state VLT – abbreviation for a vaulted ceiling.
A: Fully underground basement is all that’s available. Walkout or daylight will require custom modifications. Stair location though for the standard basement is located under the stairs leading to the bonus level. Freezer in the hall is removed and the entrance to the stairs starts there.
A: All variations have a bonus level of some kind.
A: Main ridge height is 25’-6”. Garage ridge height is 20’-6”
A: 12 sheets.
A: Mech closet simply becomes a storage closet. The frzr is removed and the entrance to the basement stairs is placed there. Stairs go down under the current stairs leading to the upper level. Storage closet in the laundry is also removed.
A: There are support posts in the walls shown. The walls can be removed. However, not the posts.
A: We do not track building site and construction statuses. And I regret that we have no interior pictures available for marketing.
A: Stairs are accessible from the laundry room and go down under the current stairs leading tot eh bonus level.
A: Ridge height is 25ft. from the main floor elevation. The national cost to build average does not include the land, septic or water. It is for the house only.
A: Total under roof is 4921 sq.ft. – main level, bonus level, porches, and garage.
A: Main floor is 2294 and bonus is 1562. Total would be 3856 sq.ft.
A: There is a dormer for this design. It is simply not seen at the angle the 3-D digital renderings were created at.
A: Ceiling height in the family room is not high enough to have that option. Subsequently, the computer center is not open to below.
A: Wall is a support wall. So if the wall is removed an engineer will need to size a beam to replace it. It is also worth noting that there a posts in the wall as well. These posts are located under point loads above.
A: Fairly new design so I regret that no photos from completed projects from our clients on file yet.
A: To include the garage, front porch, rear porch, and deck into the main level area, the total will be 3,577 sq.ft. Add that with the upper level living area, the total will be 5,139 sq.ft.
A: Both bedroom baths: 7/4x5/0
Pwdr: 5/2x5/6
Mstr: 9/3x13/0
A: Storage closet in the laundry is removed and a door is placed there for the stairs to go down under the stairs leading to the bonus level.
A: No photos of actual builds on file for this design yet.
A: Items in question are not included in the plans.
A: 4915 sq.ft.
A: I regret that there are no further images or photos on record for this design.
Common Q & A
A: Yes you can! Please click the "Modifications" tab above to get more information.
A: The national average for a house is running right at $125.00 per SF. You can get more detailed information by clicking the Cost-To-Build tab above. Sorry, but we cannot give cost estimates for garage, multifamily or project plans.
FHP Low Price Guarantee
If you find the exact same plan featured on a competitor's web site at a lower price, advertised OR special SALE price, we will beat the competitor's price by 5% of the total, not just 5% of the difference! Our guarantee extends up to 4 weeks after your purchase, so you know you can buy now with confidence.
Call 800-482-0464
Related Plans








