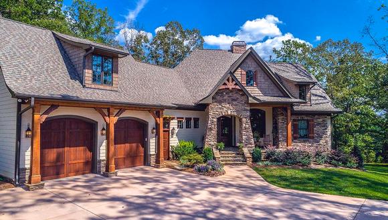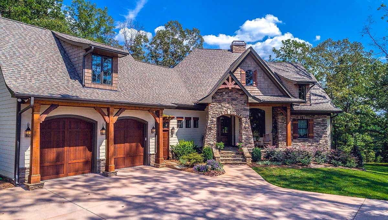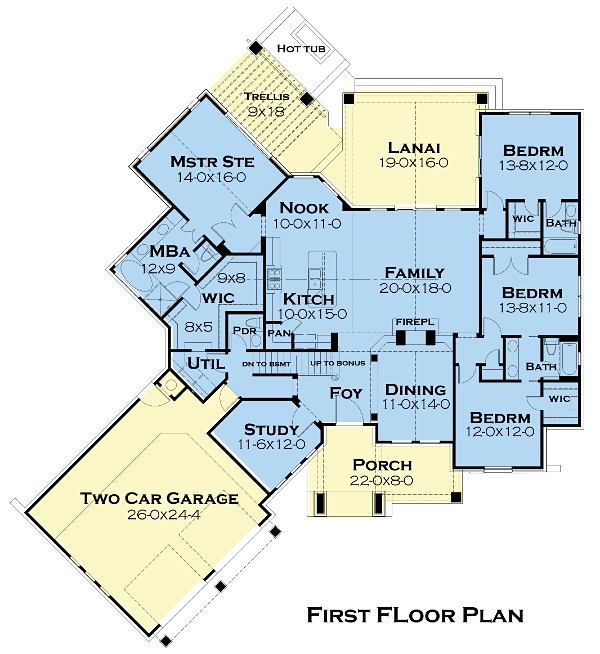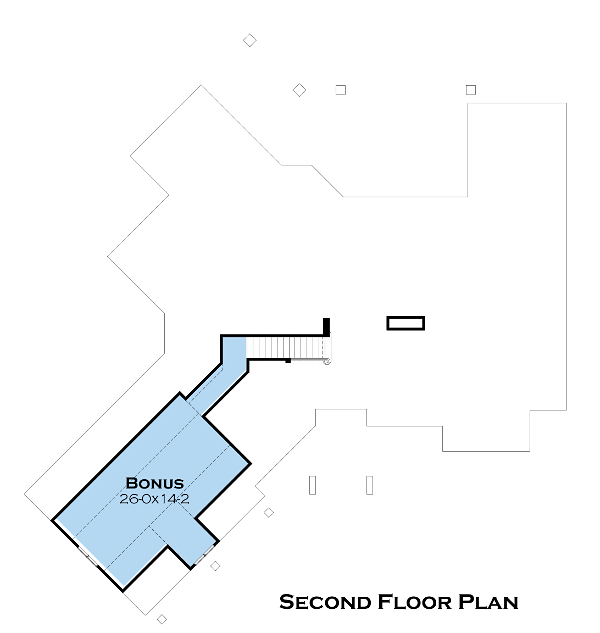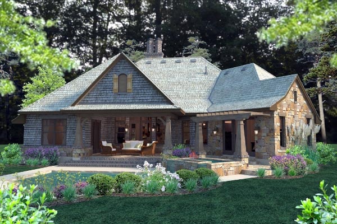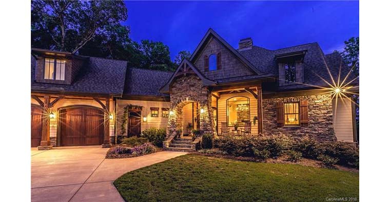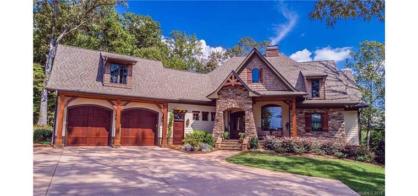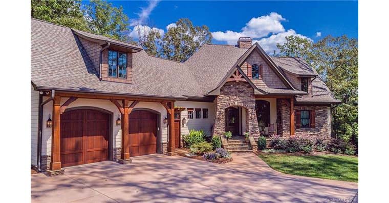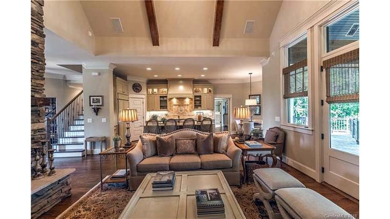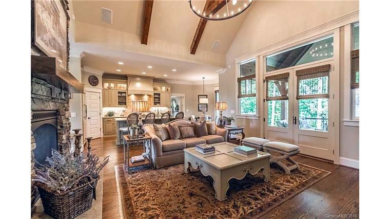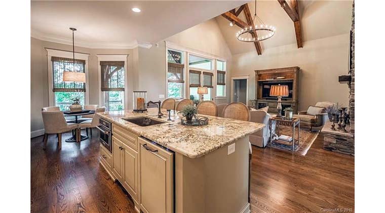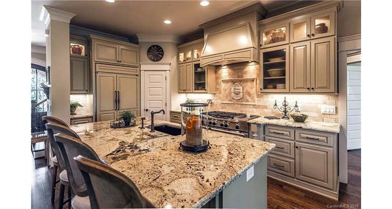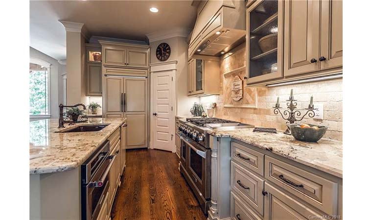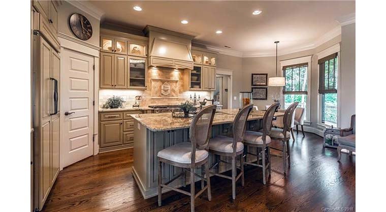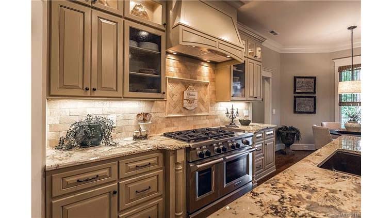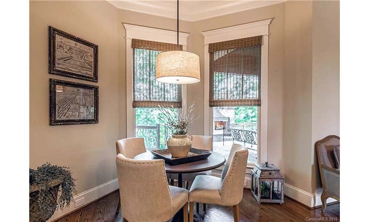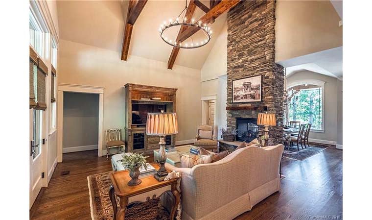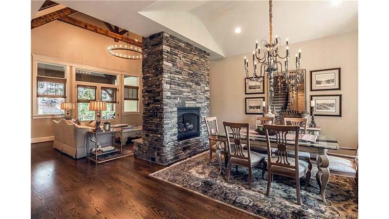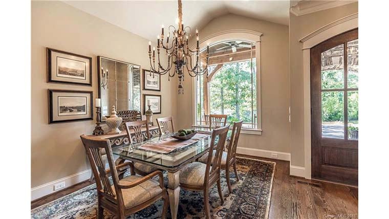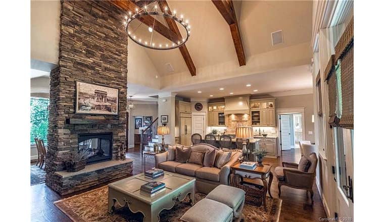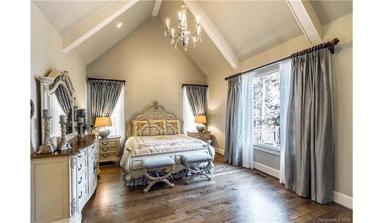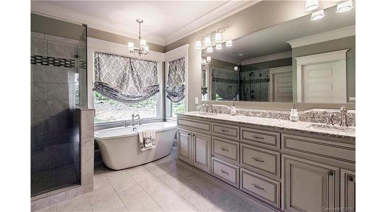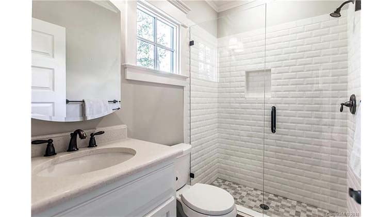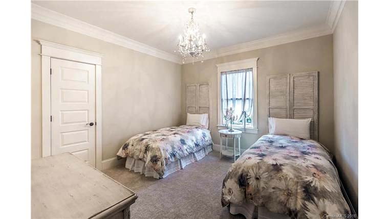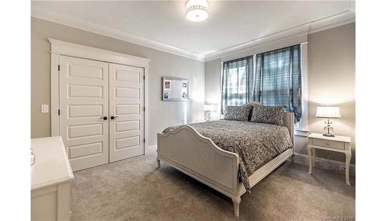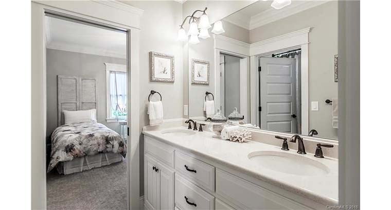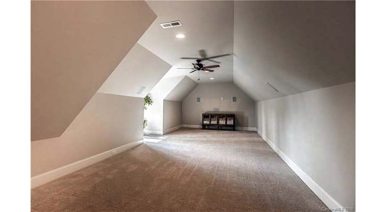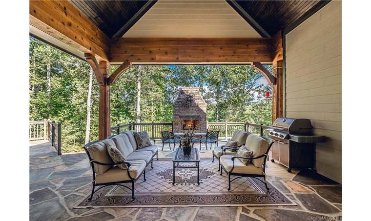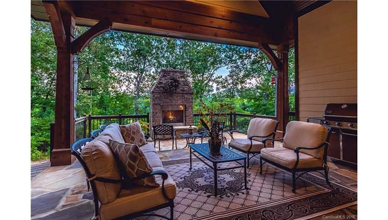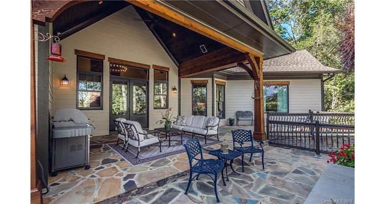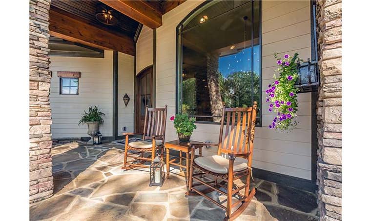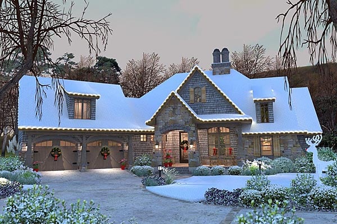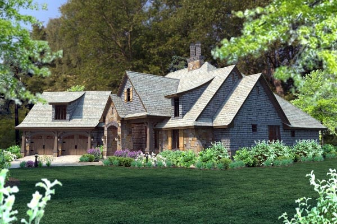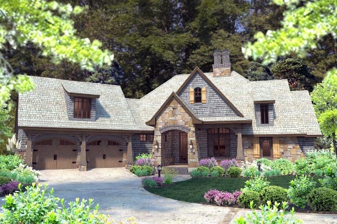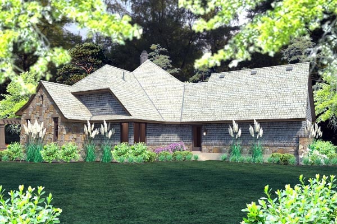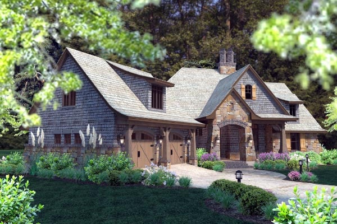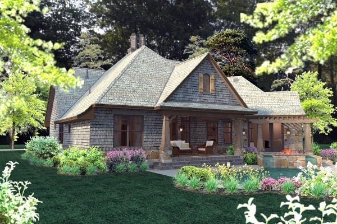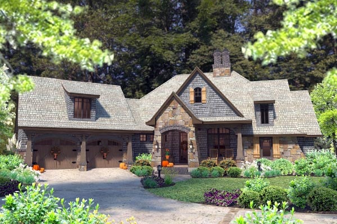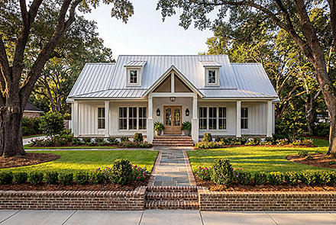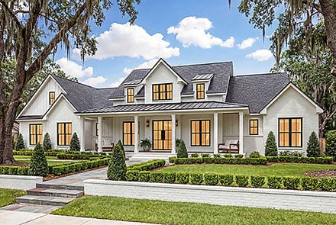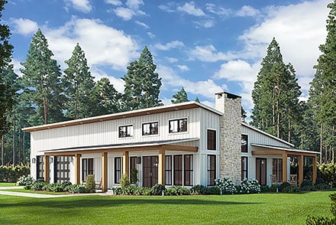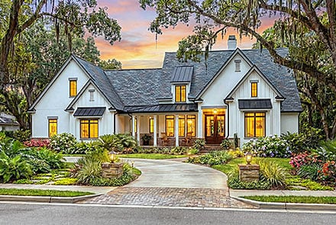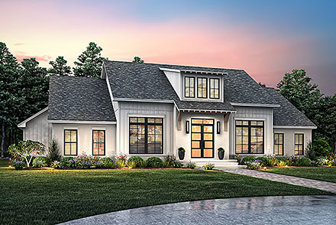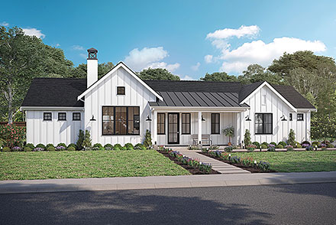15% Off Flash Sale! Use Promo Code FLASH15
- Home
- House Plans
- Plan 75134
| Order Code: 00WEB |
House Plan 75134
Tuscan Style, 2482 Sq Ft, 4 Bed, 4 Bath, 2 Car | Plan 75134
sq ft
2482beds
4baths
3.5bays
2width
82'depth
87'Click Any Image For Gallery
Plan Pricing
- PDF File: $1,295.00
- 5 Sets: $1,495.00
- 5 Sets plus PDF File: $1,595.00
- CAD File: $2,295.00
Single Build License issued on CAD File orders. - CAD File Unlimited Build: $2,990.00
Unlimited Build License issued on CAD File Unlimited Build orders. - Right Reading Reverse: $245.00
All sets will be Readable Reverse copies. Turn around time is usually 3 to 5 business days. - Additional Sets: $60.00
Need A Materials List?
It seems that this plan does not offer a stock materials list, but we can make one for you. Please call 1-800-482-0464, x403 to discuss further.Additional Notes
3 car garage option available. Total Width with 3 Car Garage is 90’-1”Plan Options:
- 3 Car Garage Option: $195.00
Available Foundation Types:
-
Basement
: $395.00
May require additional drawing time, please call to confirm before ordering.
Total Living Area may increase with Basement Foundation option. -
Crawlspace
: $195.00
May require additional drawing time, please call to confirm before ordering. - Slab : No Additional Fee
-
Walkout Basement
: $495.00
May require additional drawing time, please call to confirm before ordering.
Total Living Area may increase with Basement Foundation option.
Available Exterior Wall Types:
- 2x4: No Additional Fee
-
2x6:
$345.00
(Please call for drawing time.)
Specifications
| Total Living Area: | 2482 sq ft |
| Main Living Area: | 2482 sq ft |
| Bonus Area: | 473 sq ft |
| Garage Area: | 695 sq ft |
| Garage Type: | Attached |
| Garage Bays: | 2 |
| Foundation Types: | Basement - * $395.00 Total Living Area may increase with Basement Foundation option. Crawlspace - * $195.00 Slab Walkout Basement - * $495.00 Total Living Area may increase with Basement Foundation option. |
| Exterior Walls: | 2x4 2x6 - * $345.00 |
| House Width: | 81'6 |
| House Depth: | 86'6 |
| Number of Stories: | 1 |
| Bedrooms: | 4 |
| Full Baths: | 3 |
| Half Baths: | 1 |
| Max Ridge Height: | 29'4 from Front Door Floor Level |
| Primary Roof Pitch: | 12:12 |
| Roof Load: | 20 psf |
| Roof Framing: | Stick |
| Porch: | 196 sq ft |
| Formal Dining Room: | Yes |
| FirePlace: | Yes |
| 1st Floor Master: | Yes |
| Main Ceiling Height: | 9' & 10' |
| Upper Ceiling Height: | 9' |
Plan Description
Tuscan Style Craftsman House Plan – 2,482 Sq Ft, 4 Bed, 3.5 Bath, Lanai & Trellis Deck
Fall in love with the timeless elegance of this Tuscan Style Craftsman House Plan, offering 2,482 sq. ft. of refined living space with 4 bedrooms, 3.5 bathrooms, and a 2-car garage.The wide-open floor plan centers around a welcoming fireplace, seamlessly connecting the great room, dining area, and kitchen—perfect for both family living and entertaining.
The split-bedroom layout ensures privacy, with a spacious master suite on one side and three additional bedrooms on the other.
Upstairs, a versatile bonus room above the garage offers endless possibilities for a home office, guest suite, or hobby space.
Outdoor living is equally impressive, featuring a covered lanai, trellis-covered deck, and relaxing hot tub area—ideal for year-round enjoyment.
Blending Tuscan warmth, Craftsman details, and modern functionality, this plan delivers comfort, style, and flexibility for today’s homeowners.
Special Features:
- Bonus Room
- Brick or Stone Veneer
- Front Porch
- Jack and Jill Bathroom
- Lania
- Rear Porch
What's Included?
We use AutoCAD to produce our working drawings. This allows us to be 100% accurate on our dimensions as well as coordinate all drawings with the highest level of precision. Below are examples of what comes in each working drawing set...
Floor Plans - For each level we include... a 1/4"=1'-0" scale floor plan indicating frame walls and masonry with dimensions, notes, door and window sizes, room names and floor finishes, cabinet, shelving, fixture locations and notes, ceiling conditions, electrical/lighting fixtures and switches.
Exterior Elevations - We include... Front Elevation at 1/4"=1'-0", side and rear elevations at 1/8"=1'-0", plate heights, roof overhangs, material/surface notes, window heights, roof pitches, material hatching for clarity, floor to floor dimensions and any other detail we feel is necessary to explain the construction.
Cabinets/Building Sections- Cabinet elevations at 3/8"=1'-0", showing cabinets, appliance locations, plumbing fixtures, shelving, counter/backsplash surface, cabinet material and finish, niche details and any other special situation that cannot be understood from the plan view. Building Sections are included only when there is no other way to indicate the spatial characteristics of the home. This information is quite often indicated well enough on the elevations and plans.
Foundation Plans - We offer a choice of three types of foundations, full basement, crawlspace, and slab foundations. Each comes fully dimensioned, and noted indicating wall composition and thickness, construction detail references to our detail page, beam, pier and column locations and sizes, stair locations for basements, reinforcing steel sizes and step downs in monolithic slabs and ventilation grilles for crawlspaces.
Framing Plans - For each level we include... a 1/8"=1'-0" scale plan indicating rafter, ceiling and floor joists locations, sizes and spacing as well as lumber grade specified, additional bracing and blocking.
Details - For each foundation type we include... 3/4"=1'-0" scale details indicating material composition, size and critical dimensions for construction of the primary foundation.
Modifications
Call 866-465-5866 and talk to a live person that can give you and FREE modification estimate over the phone!
Email Us - Please Include your telephone number, plan number, foundation type, state you are building in and a specific list of changes.
Fax: 651-602-5050 - Make sure to include a cover sheet with your contact info. Make attention to the FamilyHomePlans.com Modification Department.
Cost To Build
What will it cost to build your new home?
Let us help you find out!
- Family Home Plans has partnered with Home-Cost.com to provide you the most accurate, interactive online estimator available. Home-Cost.com is a proven leader in residential cost estimating software for over 20 years.
- No Risk Offer: Order your Home-Cost Estimate now for just $29.95! We will provide you with a discount code in your receipt for when you decide to order any plan on our website than will more than pay you back for ordering an estimate.
Accurate. Fast. Trusted.
Construction Cost Estimates That Save You Time and Money.
$29.95 per plan
** Available for U.S. and Canada
With your 30-day online cost-to-build estimate you can start enjoying these benefits today.
- INSTANT RESULTS: Immediate turnaround—no need to wait days for a cost report.
- RELIABLE: Gain peace of mind and confidence that comes with a reliable cost estimate for your custom home.
- INTERACTIVE: Instantly see how costs change as you vary design options and quality levels of materials!
- REDUCE RISK: Minimize potential cost overruns by becoming empowered to make smart design decisions. Get estimates that save thousands in costly errors.
- PEACE OF MIND: Take the financial guesswork out of building your dream home.
- DETAILED COSTING: Detailed, data-backed estimates with +/-120 lines of costs / options for your project.
- EDITABLE COSTS: Edit the line-item labor & material price with the “Add/Deduct” field if you want to change a cost.
- Accurate cost database of 43,000 zip codes (US & Canada)
- Print cost reports or export to Excel®
- General Contractor or Owner-Builder contracting
- Estimate 1, 1½, 2 and 3-story home designs
- Slab, crawlspace, basement or walkout basement
- Foundation depth / excavation costs based on zip code
- Cost impact of bonus rooms and open-to-below space
- Pitched roof or flat roof homes
- Drive-under and attached garages
- Garage living – accessory dwelling unit (ADU) homes
- Duplex multi-family homes
- Barndominium / Farmdominium homes
- RV grages and Barndos with oversized overhead doors
- Costs adjust based on ceiling height of home or garage
- Exterior wall options: wood, metal stud, block
- Roofing options: asphalt, metal, wood, tile, slate
- Siding options: vinyl, cement fiber, stucco, brick, metal
- Appliances range from economy to commercial grade
- Multiple kitchen & bath counter / cabinet selections
- Countertop options range from laminate to stone
- HVAC, fireplace, plumbing and electrical systems
- Fire suppression / sprinkler system
- Elevators
Home-Cost.com’s INSTANT™ Cost-To-Build Report also provides you these added features and capabilities:
Q & A
Ask the Designer any question you may have. NOTE: If you have a plan modification question, please click on the Plan Modifications tab above.
Previous Q & A
A: That was a customer modification. It does not show in our CAD files. CAD files are emailed.
A: They could be eliminated.
A: The island is 4’x8’. The counter with the range is 12’ long including the range. There is also space beside the refrigerator that is 2’ long.
A: Purchase of a PDF is required for all that info. If you send us your survey, we can plot the plan on the survey.
A: We do not have any photos of the study, unfortunately.
A: It opens directly to the rear. To open it to the side would require a modification. The 2x6 version does take 2” from the inside dimensions of the home.
A: It could but would require some modifications to the roof and bonus room over the garage. Basically everything would have to move up in height the amount over 7’ (height of garage door) that you need it to be.
A: 87’-11” x 86’-6” is the width and depth of the house. The lot required will need to take into account building setbacks and easements which would be subtracted from your lot total width and depth.
A: Knee wall is 5’ with a 12:12 pitch on the ceiling up to 9’
A: We show it as real stone – 3-4 “ thick and laid up as real masonry with mortar, airs space and corrugated ties to the wall.
A: 87’-6”
A: There are hips and gables in this plan. Its about half and half, maybe leaning towards gables slightly.
A: There is no interior layout, but this might help you visualize what is possible.
A: It is 8’
A: If you order the CAD files, the dwg base layer will import to SketchUp. We do use SketchUp to build our models, but they are proprietary.
A: Total covered area = 4563 SF including the bonus(621SF).
A: 4563 SF – Total covered.
A: No, the chimney was added by the customer. Bonus is 621 SF with 3 car garage.
A: Do not have that option.
A: It includes an electrical schematic which shows locations and switching of lights, fans, smoke detectors and outlets. There is no plumbing layout beyond showing the locations of fixtures.
A: Yes, please specify that when you order. Call Bonnie Drew 800-482-0464 ex 405 to place the order, and she will make a note.
A: If you mean double pane? Yes, most windows these days are at least double pane. The stone is a semi-coursed, roughly square pattern. Our rendering shows a dry stacked application as well.
A: That back bedroom creates a hip roof on the back. The easiest, simplest geometry would be to square off the back with he family room. Could be finger waved in the field.
A: Pantry is 3’-8” wide in the clear. The stair could be moved to the garage with some modifications to the utility and/or study.
A: The clearance on the right side of the pantry(ref side) under the stair would be about 60” tall and get taller(7.5” per step) as you move to the left.
A: Clopay and Amarr are both make this type of door.
A: Utility is roughly 7’-2”x6’-7” Plenty of room under stair for a coat closet and storage. The hallways outside of the utility is 3’-2” wide.
A: This house is roughly 82’ wide.. A half-acre should be plenty but it depends on the width. If it is roughly square that would be 147’ wide and plenty of room.
A: Rafter size and spacing would need to be upgraded. Configuration/design would not be effected.
A: Do not have any photos of the laundry room, sorry.
A: Island is 4’x8’. Counter at range is 12’-0” long including the range. Counter space width beside refr is 2’ wide. Standard depth for counters is 2’-0”
A: 8’-10”
A: Yes, there is already a masonry ledge all the way around the home. Masonry can go all the way to the eave in any combination you like.
A: That would have to be a modification as we do not have that in our plan set.
A: Yes, that’s an item that can be ordered through your lumber yard in a number of different configurations/shapes/sizes.
A: Yes.
A: 109’-2 ½” measuring parallel to road/garage 90’-0 ¼” running parallel to main house.
A: 2’-0” x 2’-0”
A: We have a couple of similar plans. 65862 & 65871
A: A bath could be added in the bonus room as a modification(fee). Refrigerator space is 39” wide(standard). There are linen cabinets over the toilets in bath 2, powder and the master bath. Full height cabinet at the right end of the master vanity and a linen closet in the hall outside of BR3/2. There is lots of attic space with a 12:12 pitch. You can figure that it consists of everything that the downstairs footprint consists of except the perimeter 6 or 7’.
A: The photos are all we have so far. The dining is already on the same level, what you are seeing is a plant shelf running over the columns above.
A: The biggest issue with HC access is hall and door widths. Kitchen cabinets can be modified to suit your specific needs, but hallways in this plan and a few of the doors would need to be expanded to 4’ hall widths and 3’ wide doors.
A: Hello, photos have now been added to the website.
A: Garage roof is 22’-8” above finished slab. Main house is 29’-4” AFS.
A: 10’ clgs in Foyer, Kitchen, Nook. Dining is 10’ and vaulted. Family is 11’ and vaulted. Master is 9’ and vaulted. All other rooms are 9’. Front porch is 12’.
A: 3’-8”x3’-8” clear inside.
A: We specify a wood burning fireplace with a flue/chimney. Gas logs can be used in lieu of real logs though.
A: The electrical plan does show receptacles. HVAC must be designed based on your site specific orientation and climate. We show beam locations and size most of them, however beams should be reviewed for project specific loading conditions. Foundation is a general design and must be reviewed for applicability to your specific location. Ceiling heights are: 10’ Kitchen, Nook, Foyer 9’ – Master Bath/WIC, Utility, Study, Bedrooms 2, 3 and 4 and Baths. Vaulted Family,Dining and Master Ste
A: The basement level matches the size of the first floor minus basement wall thickness. Plenty of room for a bath.
A: Yes
A: The knee walls are 5’-6” knee walls and a 9’ clg. The bonus space that is useable is approximately 38’ long x 11’ wide(3rd garage bay) or 14’ wide (1st 2 car garage bays).
A: Kitchen is 10’ flat Family is 11’ vaulted to 15’-6”
A: 3’-1” clear. sheetrock to sheetrock.
A: It is vaulted from front to back – up to 15’
A: That is something that is usually addressed in the field. But it can be incorporated into your drawings as well as a modification. In order to do this, you must have a topo survey of your lot. Our modification department can suggest a grading scheme and modify the drawings accordingly.
A: It does. It has a vault that runs front to back and so does the Dining.
A: 90’-1” wide x 93’-5” deep(to trellis at rear of master).
A: We have side and rear perspectives already posted on the website.
A: Not sure what the question here is. The garage doors are 9’ wide though.
A: Actually the 3rd garage bay is 3’ shorter than the 25’ deep bays at 22’. The bonus also gets smaller in depth by about 4’.
A: Dormer stays right where it is. The third bay is 2’ shorter than the first two. So there is a break in the roof between the second and third bay which maintains the balance of the dormer.
A: Front BR clo – 5’ x 6’ Middle BR clo – 8’-5” x 2’ Rear BR clo – 4’-8” x 5’-3” Front Bath – Dress = 5’ x 6’, Tub = 5’ x 6’ Rear Bath – 5’ x 7’-6” Foyer – 8’ x 10’
A: 5’x5’
A: 12’-9”
A: 12’-9”
A: Yes.
A: yes.
A: The windows above the eaves are either into attic spaces or bonuses spaces. The ones in attic could be louvers though, if you prefer. There is no alternate design however. The lanai is covered, but I can assure you there is plenty of indirect natural lighting with all the windows. Overall dimensions with a 3 car garage are 90’-1” x 93’-5”
A: Its about 8’x7’. It definitely could be connected to the WIC. Would probably work better that way.
A: None yet - sorry
A: You will get lots of indirect lighting from tall windows in the family (10’ tall) and 8’ tall windows in the Nook. There really wont be any need to make the Lanai more open.
A: There’s no copyright restriction in that zip code. You will have to verify suitability for codes in that area though.
A: The fireplace is double sided. the family room ceiling is already vaulted to about 15’ in the center, but could be modified in a number of ways.
A: Thanks for the kind words! The heating system really depends on your local conditions. You are better off to ask local HVAC experts. As far as space to locate mechanical equipment. We use the attic spaces heavily in the South(this house in particular has plenty of attic), and in the North the optional basement should provide more than enough space. Electrical equipment usually fits just fine in a side wall of a garage, utility room or even a closet.
A: Only the dormer over the garage is designed to be accessible as is. Modifications might make the other two accessible though.
A: The height from the top of the finished floor to the bottom of the eave on the front porch is 9’-10”. 6’-10” on the bedroom eaves on the right side of the front elevation. The height from the ground could vary and probably does if your drainage is adequate.
A: Bonus is not included in the first floor heated area.
A: Hi Sarah,
Its still a pretty new design so we do not have any photos as of yet.
A: Yes, plan 65862
A: No interiors yet.
A: I would always recommend at least a sealer coat on the shingles, there are some clear color choices.
Do not have any info on colors, what you see in the renderings are not from any particular manufacturer, nor is the stone. The columns in front of the garage are rough sawn cedar.
A: Not yet.
A: 5’-4” wide
A: Cedar shakes
A: The ceilings in the Family and Dining are vaulted down the centerline of the fireplace. The ceiling in the Kitchen and Nook are flat at 10’.
A: Kitchen and Nook are 10’ flat
Dining is vaulted from 10’ to 12’-6” at the peak.
A: There are low (18”) knee walls around the Dining. Fireplace is 2-sided.
A: Yes and yes.
A: 9’.
A: Still too new of a design, haven't seen any homes finished.
A: Not so far.
A: The basement plan just follows the heated perimeter of the first floor.
A: 42x42.
A: It is presently designed for a full basement, not a walk-out. But that could easily be coordinated with your builder.
A: The extra garage bay would add 8’-6” to the width, with a 12’ additional bay.
A: Foyer is 11’. Family is vaulted to about 15’.
Common Q & A
A: Yes you can! Please click the "Modifications" tab above to get more information.
A: The national average for a house is running right at $125.00 per SF. You can get more detailed information by clicking the Cost-To-Build tab above. Sorry, but we cannot give cost estimates for garage, multifamily or project plans.
FHP Low Price Guarantee
If you find the exact same plan featured on a competitor's web site at a lower price, advertised OR special SALE price, we will beat the competitor's price by 5% of the total, not just 5% of the difference! Our guarantee extends up to 4 weeks after your purchase, so you know you can buy now with confidence.
Call 800-482-0464




