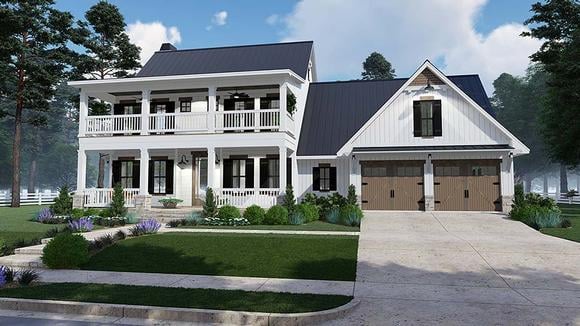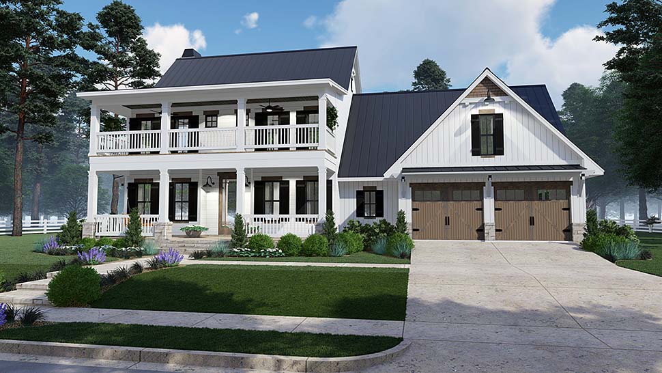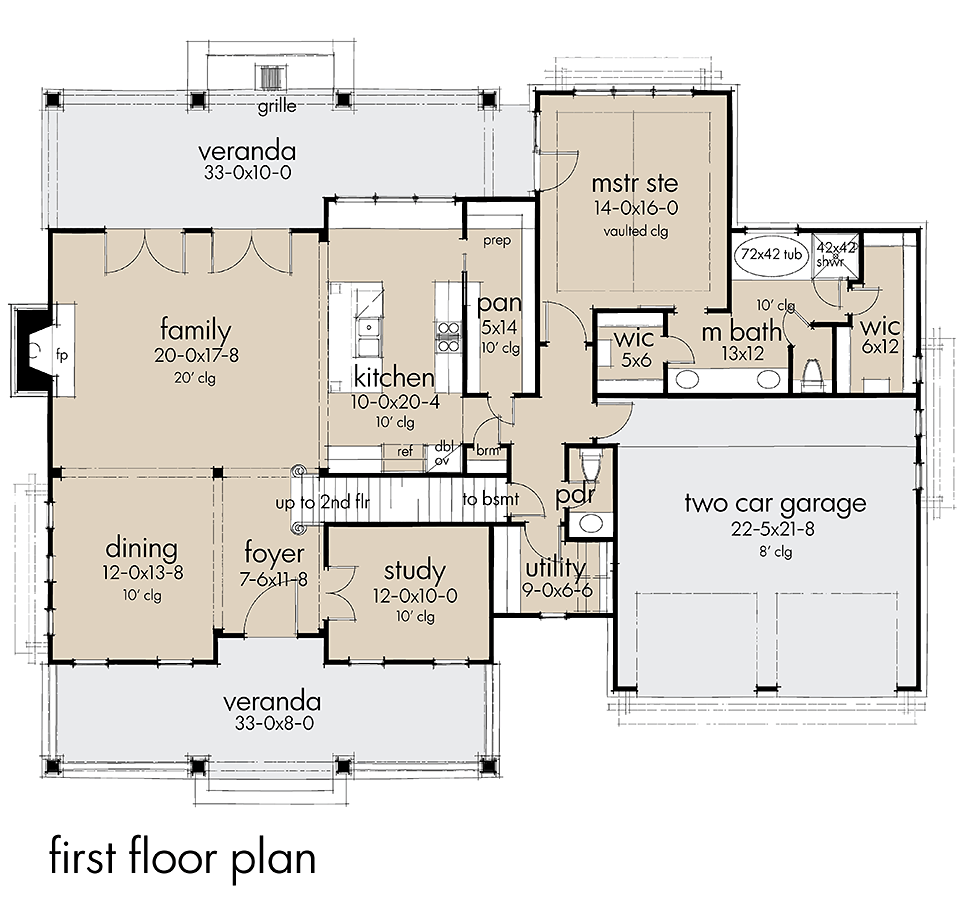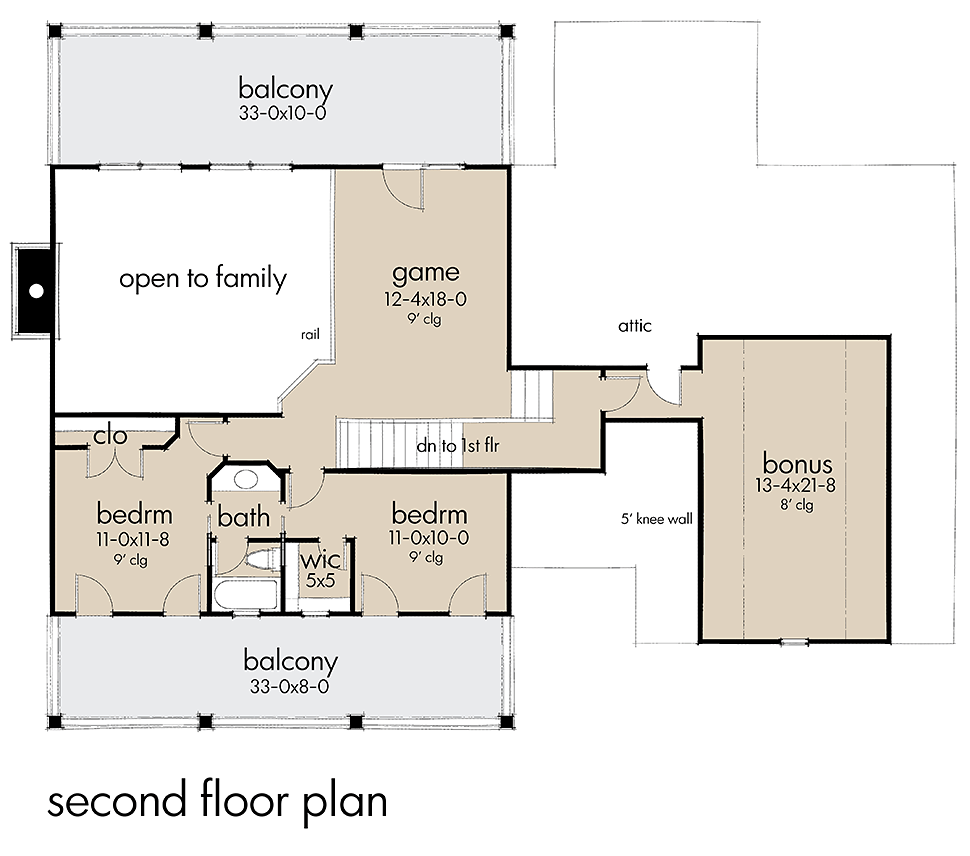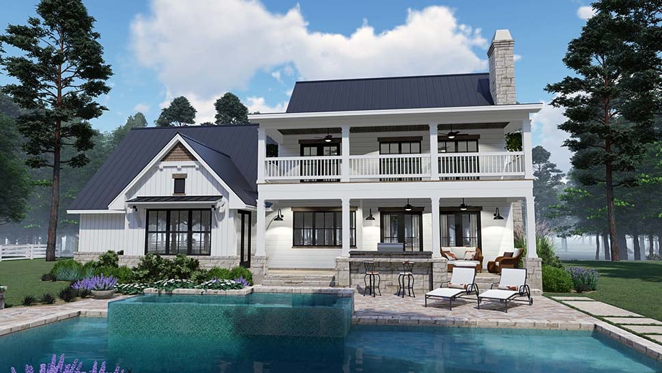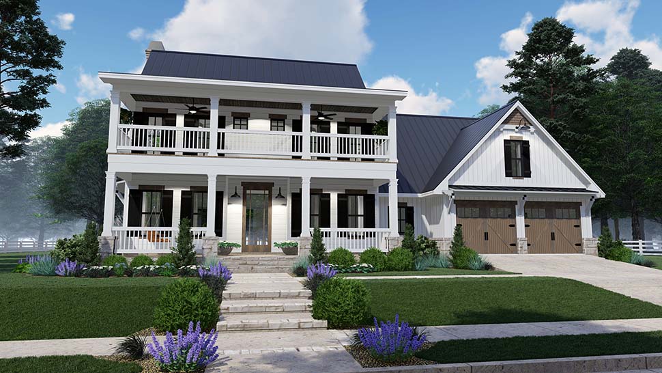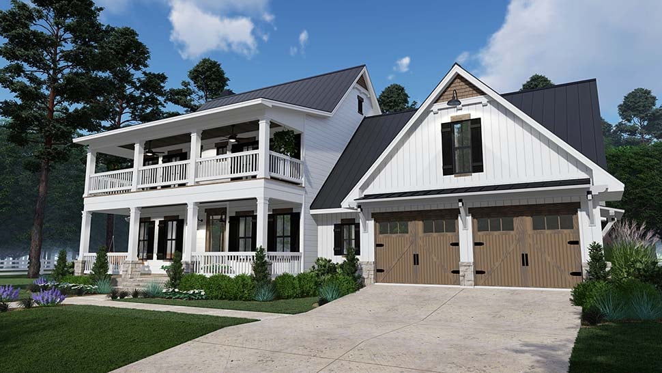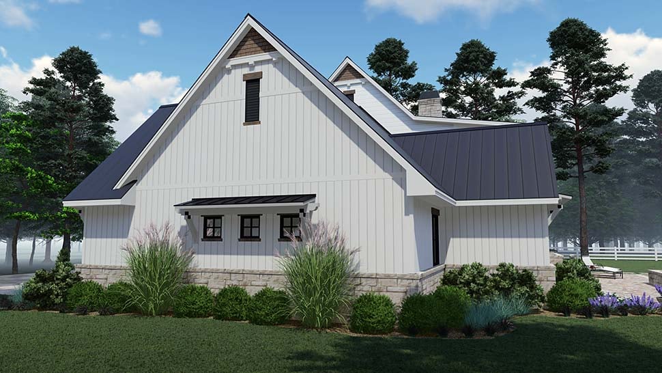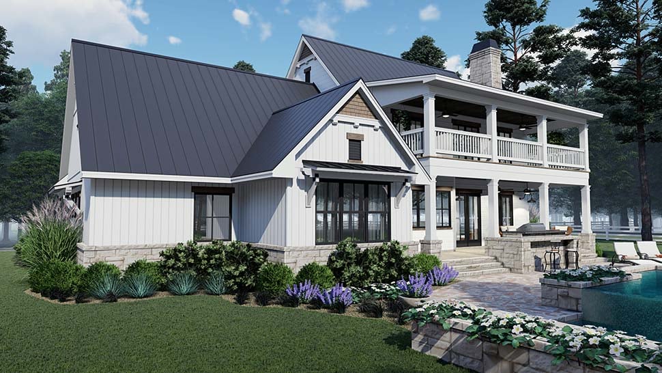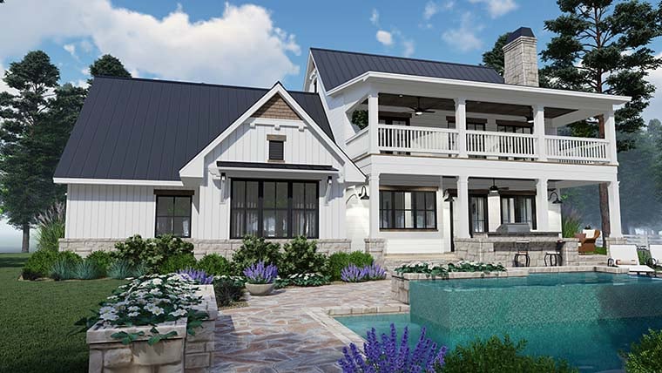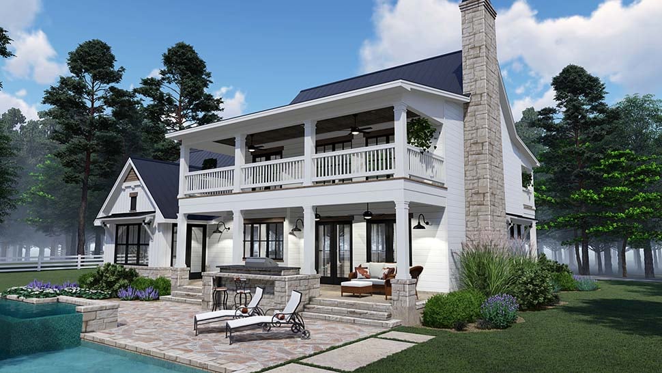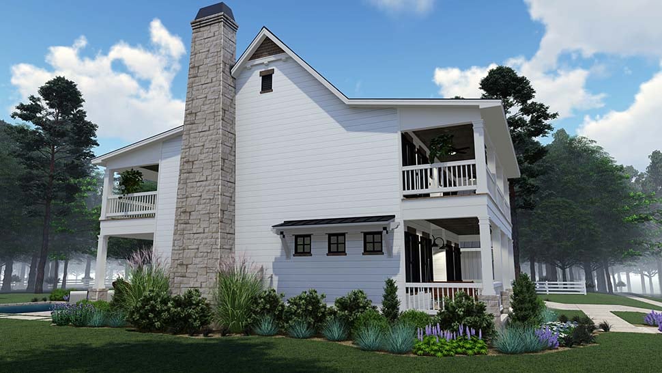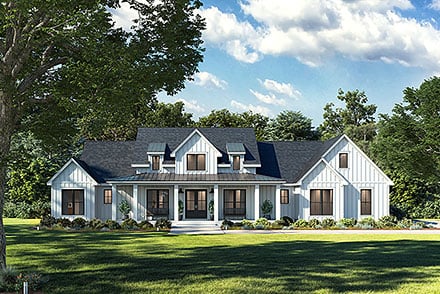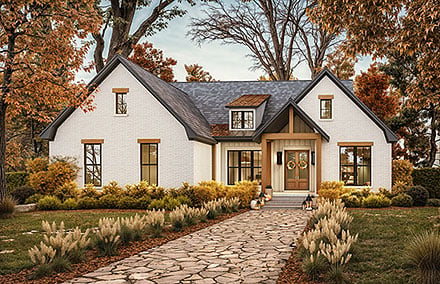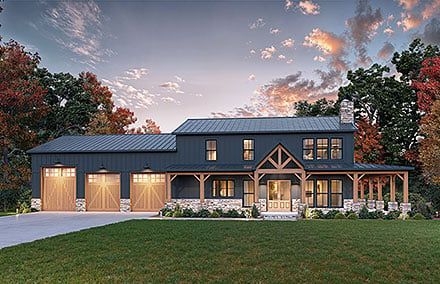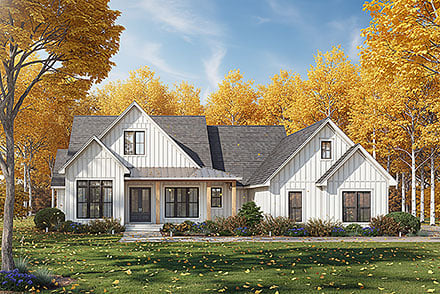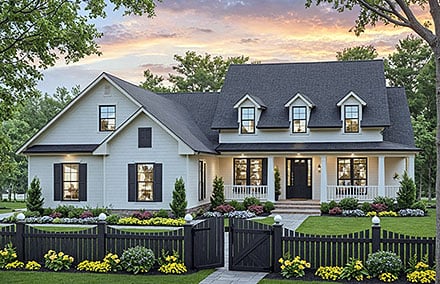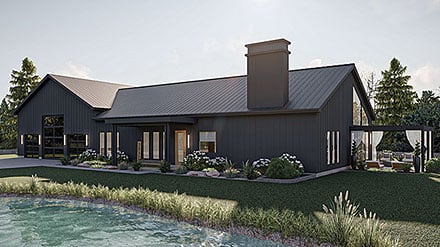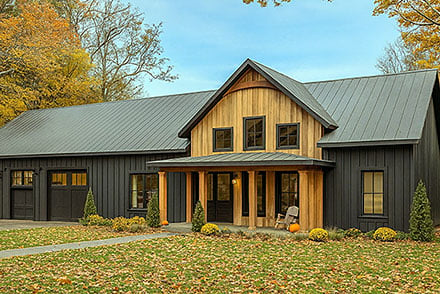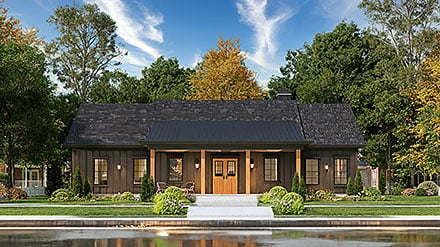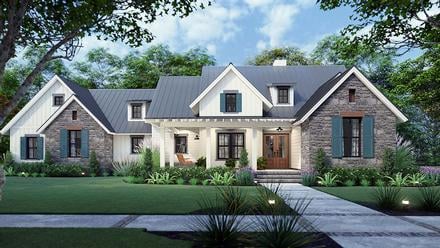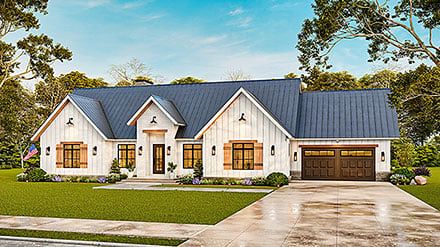- Home
- House Plans
- Plan 75157
| Order Code: 26WEB |
House Plan 75157
Southern Style, 2458 Sq Ft, 3 Bed, 3 Bath, 2 Car | Plan 75157
sq ft
2458beds
3baths
2.5bays
2width
69'depth
52'Click Any Image For Gallery
Plan Pricing
- PDF File: $1,295.00
- 5 Sets: $1,495.00
- 5 Sets plus PDF File: $1,595.00
- CAD File: $2,295.00
Single Build License issued on CAD File orders. - CAD File Unlimited Build: $2,990.00
Unlimited Build License issued on CAD File Unlimited Build orders. - Right Reading Reverse: $245.00
All sets will be Readable Reverse copies. Turn around time is usually 3 to 5 business days. - Additional Sets: $60.00
Need A Materials List?
It seems that this plan does not offer a stock materials list, but we can make one for you. Please call 1-800-482-0464, x403 to discuss further.Available Foundation Types:
-
Basement
: $395.00
May require additional drawing time, please call to confirm before ordering.
Total Living Area may increase with Basement Foundation option. -
Crawlspace
: $195.00
May require additional drawing time, please call to confirm before ordering. - Slab : No Additional Fee
Available Exterior Wall Types:
- 2x4: No Additional Fee
-
2x6:
$345.00
(Please call for drawing time.)
Specifications
| Total Living Area: | 2458 sq ft |
| Main Living Area: | 1766 sq ft |
| Upper Living Area: | 692 sq ft |
| Bonus Area: | 340 sq ft |
| Garage Area: | 507 sq ft |
| Garage Type: | Attached |
| Garage Bays: | 2 |
| Foundation Types: | Basement - * $395.00 Total Living Area may increase with Basement Foundation option. Crawlspace - * $195.00 Slab |
| Exterior Walls: | 2x4 2x6 - * $345.00 |
| House Width: | 68'7 |
| House Depth: | 51'7 |
| Number of Stories: | 2 |
| Bedrooms: | 3 |
| Full Baths: | 2 |
| Half Baths: | 1 |
| Max Ridge Height: | 33'6 from Front Door Floor Level |
| Primary Roof Pitch: | 12:12 |
| Roof Load: | 20 psf |
| Roof Framing: | Stick |
| Porch: | 1198 sq ft |
| Formal Dining Room: | Yes |
| FirePlace: | Yes |
| 1st Floor Master: | Yes |
| Main Ceiling Height: | 10'0 |
| Upper Ceiling Height: | 9'0 |
Plan Description
Southern Style Colonial House Plan with Amazing Porches Front and Back
This fantastic colonial inspired country home plan is a dream home at around 2458 square feet. Upper and lower porches front and back. Two car garage enters the house close to the kitchen with a big pantry in the kitchen. Kitchen view out the back of the house onto the veranda and beyond. Fireplace in family room with a formal dining room and study. Master suit on the first floor with a powder room off the kitchen. Second floor two additional bedrooms, a game room and a large bonus room for expansion. Balconies front and back offer a view in any direction.Special Features:
- Bonus Room
- Jack and Jill Bathroom
- Lania
- Pantry
- Study
What's Included?
We use AutoCAD to produce our working drawings. This allows us to be 100% accurate on our dimensions as well as coordinate all drawings with the highest level of precision. Below are examples of what comes in each working drawing set...
Floor Plans - For each level we include... a 1/4"=1'-0" scale floor plan indicating frame walls and masonry with dimensions, notes, door and window sizes, room names and floor finishes, cabinet, shelving, fixture locations and notes, ceiling conditions, electrical/lighting fixtures and switches.
Exterior Elevations - We include... Front Elevation at 1/4"=1'-0", side and rear elevations at 1/8"=1'-0", plate heights, roof overhangs, material/surface notes, window heights, roof pitches, material hatching for clarity, floor to floor dimensions and any other detail we feel is necessary to explain the construction.
Cabinets/Building Sections- Cabinet elevations at 3/8"=1'-0", showing cabinets, appliance locations, plumbing fixtures, shelving, counter/backsplash surface, cabinet material and finish, niche details and any other special situation that cannot be understood from the plan view. Building Sections are included only when there is no other way to indicate the spatial characteristics of the home. This information is quite often indicated well enough on the elevations and plans.
Foundation Plans - We offer a choice of three types of foundations, full basement, crawlspace, and slab foundations. Each comes fully dimensioned, and noted indicating wall composition and thickness, construction detail references to our detail page, beam, pier and column locations and sizes, stair locations for basements, reinforcing steel sizes and step downs in monolithic slabs and ventilation grilles for crawlspaces.
Framing Plans - For each level we include... a 1/8"=1'-0" scale plan indicating rafter, ceiling and floor joists locations, sizes and spacing as well as lumber grade specified, additional bracing and blocking.
Details - For each foundation type we include... 3/4"=1'-0" scale details indicating material composition, size and critical dimensions for construction of the primary foundation.
Modifications
Call 866-465-5866 and talk to a live person that can give you and FREE modification estimate over the phone!
Email Us - Please Include your telephone number, plan number, foundation type, state you are building in and a specific list of changes.
Fax: 651-602-5050 - Make sure to include a cover sheet with your contact info. Make attention to the FamilyHomePlans.com Modification Department.
Cost To Build
What will it cost to build your new home?
Let us help you find out!
- Family Home Plans has partnered with Home-Cost.com to provide you the most accurate, interactive online estimator available. Home-Cost.com is a proven leader in residential cost estimating software for over 20 years.
- No Risk Offer: Order your Home-Cost Estimate now for just $29.95! We will provide you with a discount code in your receipt for when you decide to order any plan on our website than will more than pay you back for ordering an estimate.
Accurate. Fast. Trusted.
Construction Cost Estimates That Save You Time and Money.
$29.95 per plan
** Available for U.S. and Canada
With your 30-day online cost-to-build estimate you can start enjoying these benefits today.
- INSTANT RESULTS: Immediate turnaround—no need to wait days for a cost report.
- RELIABLE: Gain peace of mind and confidence that comes with a reliable cost estimate for your custom home.
- INTERACTIVE: Instantly see how costs change as you vary design options and quality levels of materials!
- REDUCE RISK: Minimize potential cost overruns by becoming empowered to make smart design decisions. Get estimates that save thousands in costly errors.
- PEACE OF MIND: Take the financial guesswork out of building your dream home.
- DETAILED COSTING: Detailed, data-backed estimates with +/-120 lines of costs / options for your project.
- EDITABLE COSTS: Edit the line-item labor & material price with the “Add/Deduct” field if you want to change a cost.
- Accurate cost database of 43,000 zip codes (US & Canada)
- Print cost reports or export to Excel®
- General Contractor or Owner-Builder contracting
- Estimate 1, 1½, 2 and 3-story home designs
- Slab, crawlspace, basement or walkout basement
- Foundation depth / excavation costs based on zip code
- Cost impact of bonus rooms and open-to-below space
- Pitched roof or flat roof homes
- Drive-under and attached garages
- Garage living – accessory dwelling unit (ADU) homes
- Duplex multi-family homes
- Barndominium / Farmdominium homes
- RV grages and Barndos with oversized overhead doors
- Costs adjust based on ceiling height of home or garage
- Exterior wall options: wood, metal stud, block
- Roofing options: asphalt, metal, wood, tile, slate
- Siding options: vinyl, cement fiber, stucco, brick, metal
- Appliances range from economy to commercial grade
- Multiple kitchen & bath counter / cabinet selections
- Countertop options range from laminate to stone
- HVAC, fireplace, plumbing and electrical systems
- Fire suppression / sprinkler system
- Elevators
Home-Cost.com’s INSTANT™ Cost-To-Build Report also provides you these added features and capabilities:
Q & A
Ask the Designer any question you may have. NOTE: If you have a plan modification question, please click on the Plan Modifications tab above.
Previous Q & A
A: Currently there no renderings showing the exterior as stone with brick. There also are no interior renderings or photos yet. There is plenty of room to add a bath/closet to the bonus area. The study could be a more open space to the foyer and stair by removing the double doors. There is no exterior change required for a crawlspace foundation. david
A: The basement follows the first floor heated area.
A: Yes – 2012 IRC as it applies to Texas. Keep in mind you may still need to employ local professionals to meet you local codes and to accommodate for regional differences.
A: Basement ceiling is 8’8” tall and mirrors the first floor area.
A: Cindy, No pictures of this one yet. Its hot off our boards. #58275 is not the same designer. We do not have a walkout basement plan yet, but one will be available. It will mimic the main level in terms of window/column placement along the rear wall of the home.
Common Q & A
A: Yes you can! Please click the "Modifications" tab above to get more information.
A: The national average for a house is running right at $125.00 per SF. You can get more detailed information by clicking the Cost-To-Build tab above. Sorry, but we cannot give cost estimates for garage, multifamily or project plans.
FHP Low Price Guarantee
If you find the exact same plan featured on a competitor's web site at a lower price, advertised OR special SALE price, we will beat the competitor's price by 5% of the total, not just 5% of the difference! Our guarantee extends up to 4 weeks after your purchase, so you know you can buy now with confidence.
Call 800-482-0464





