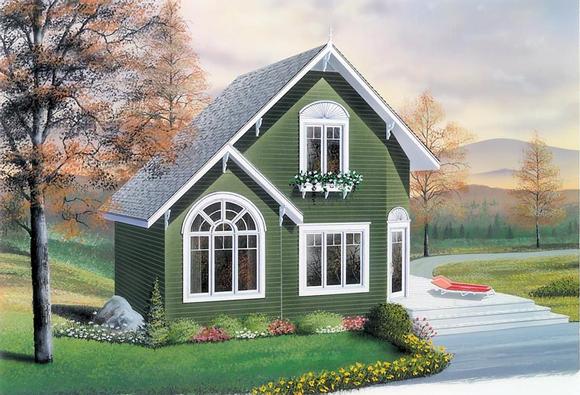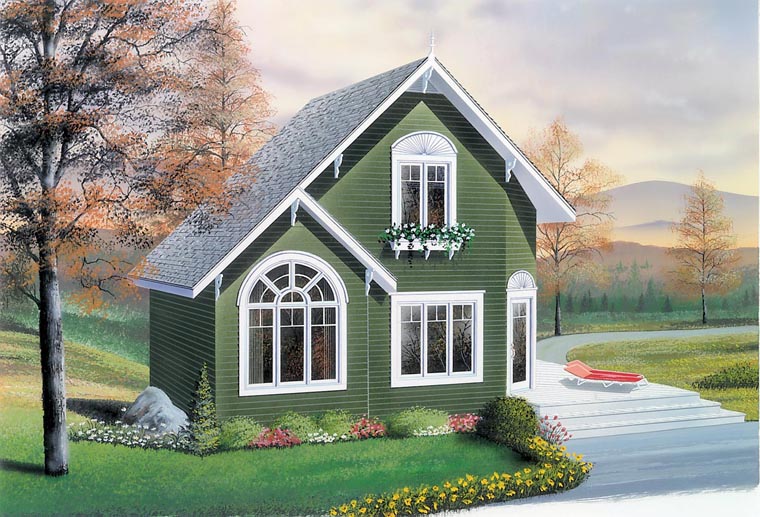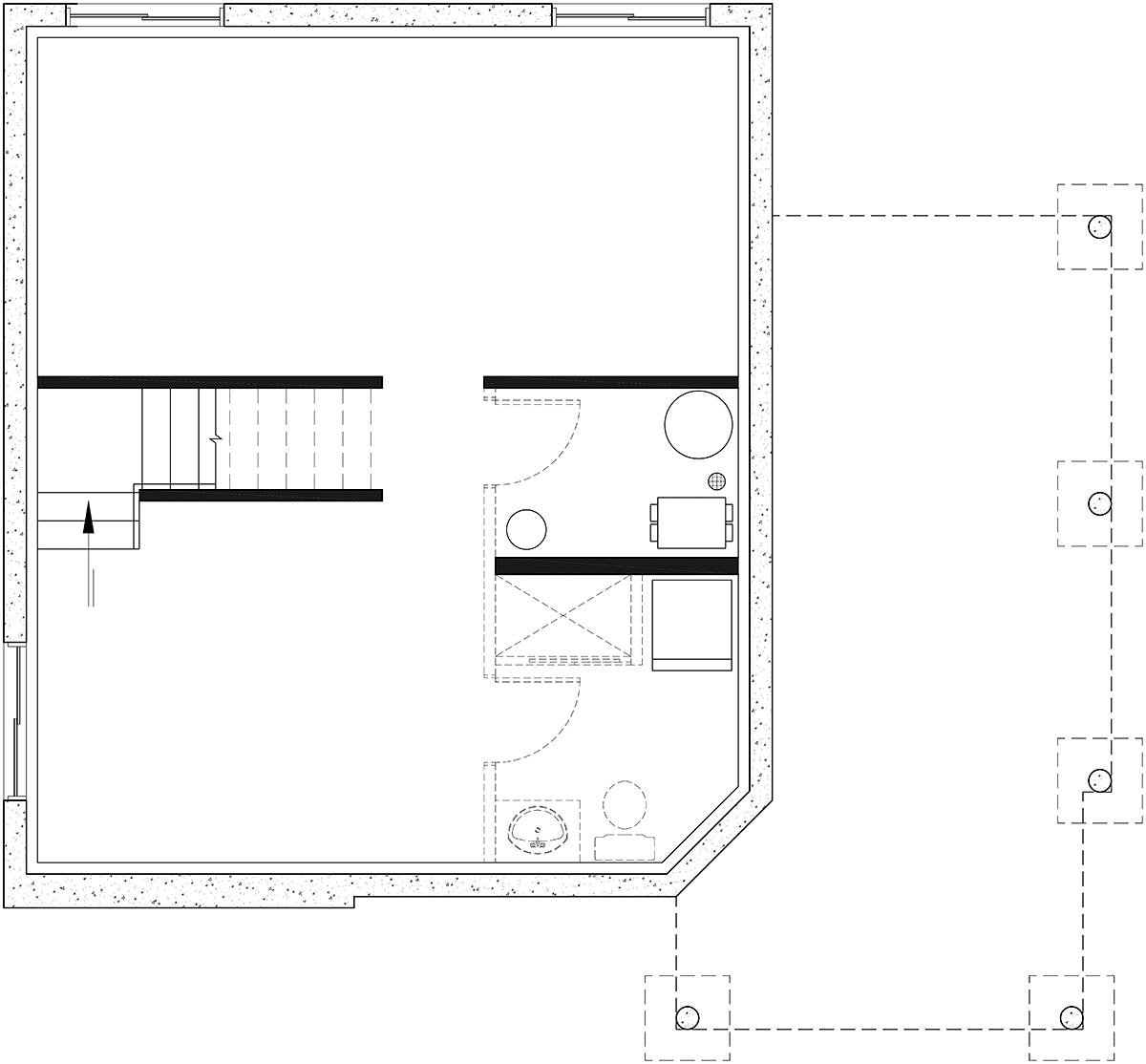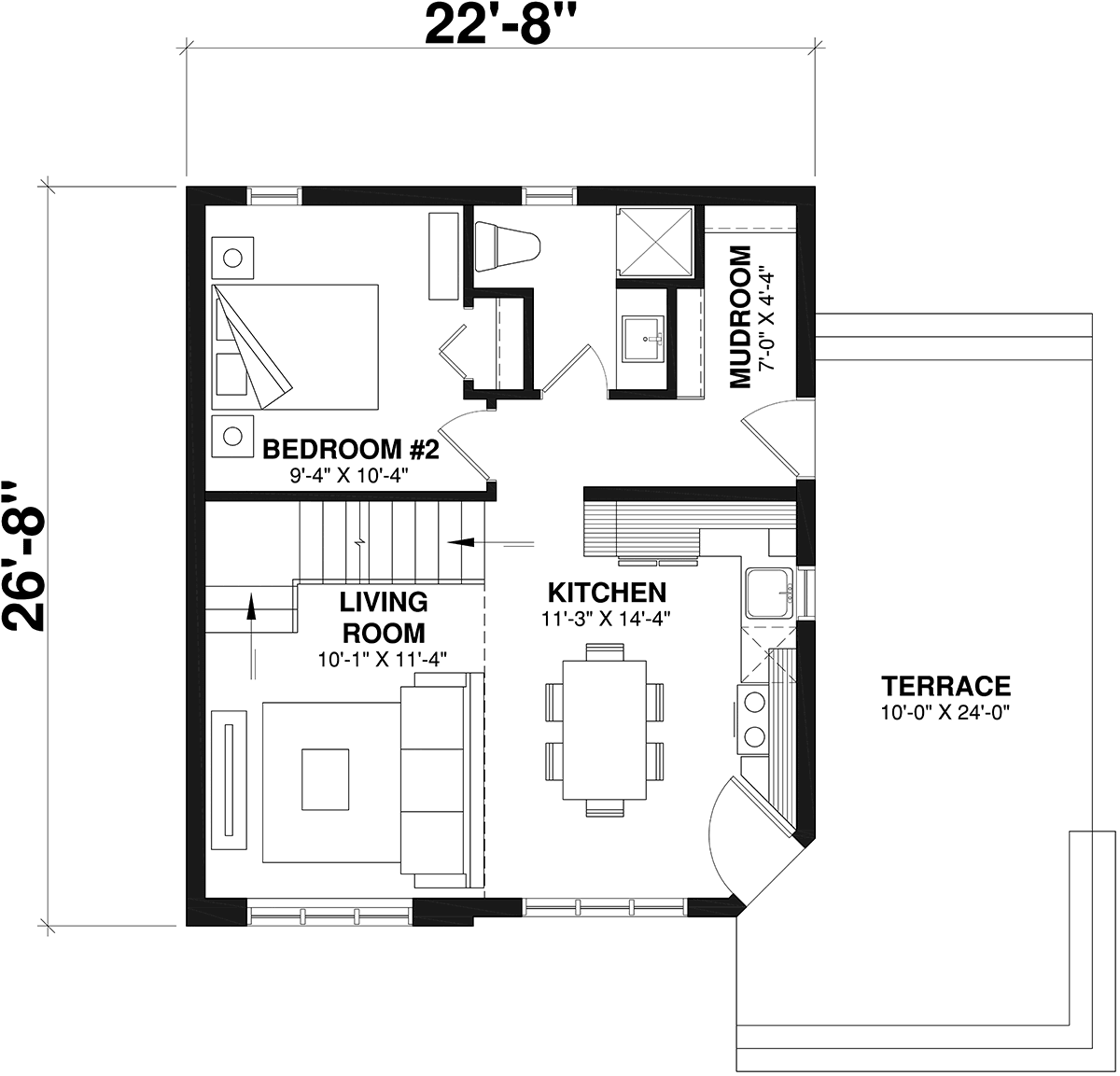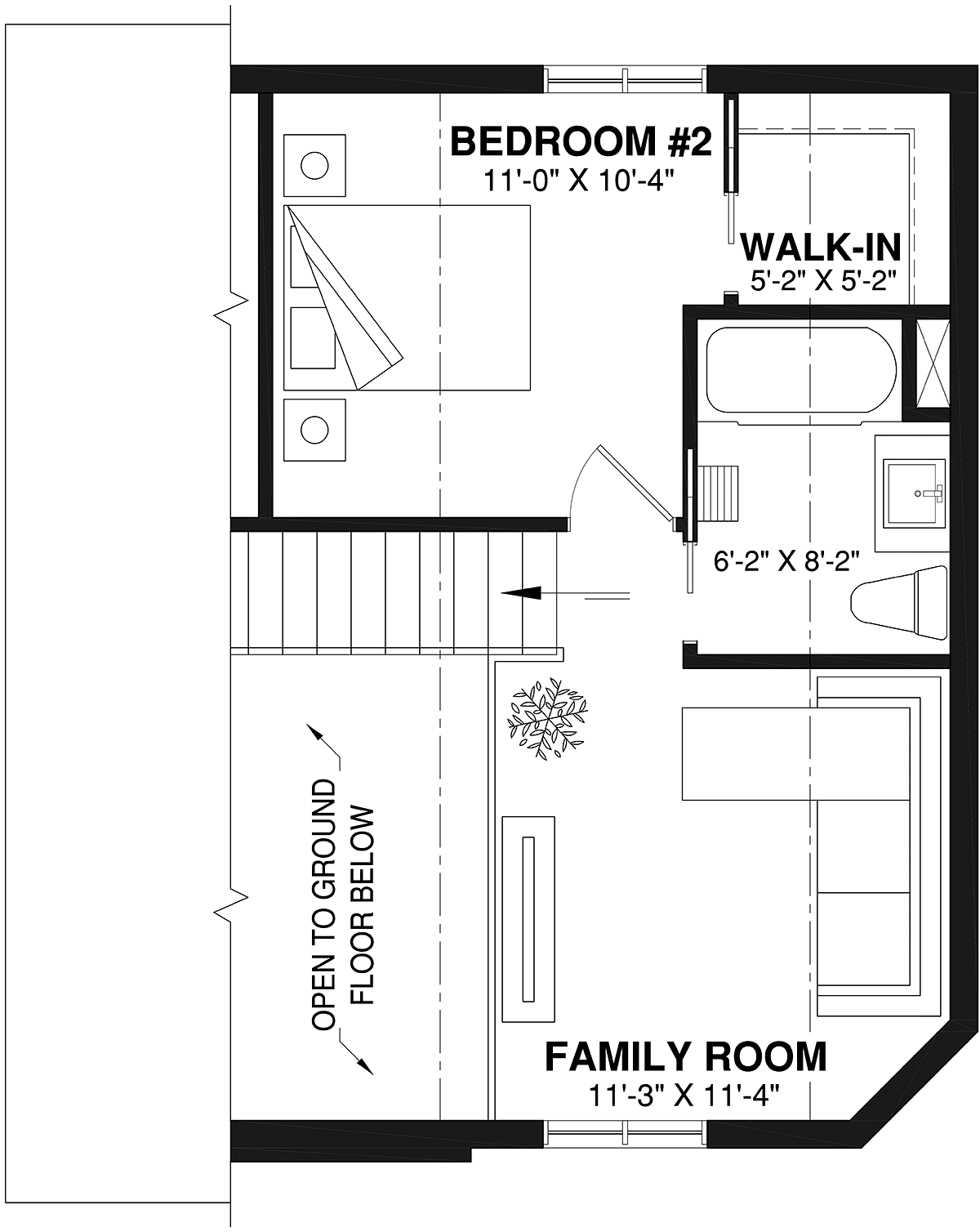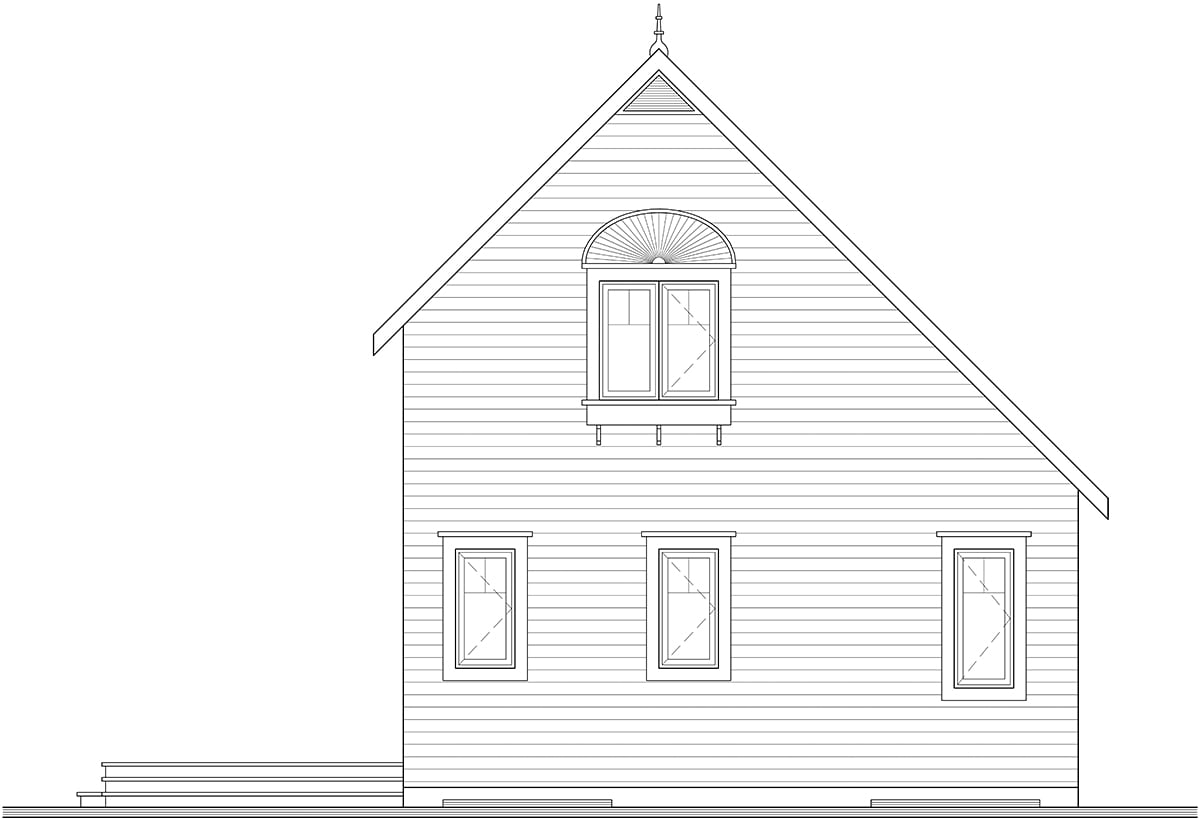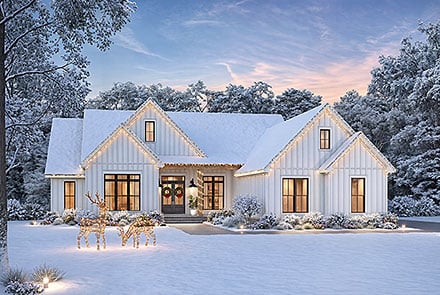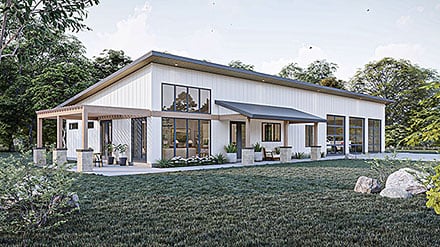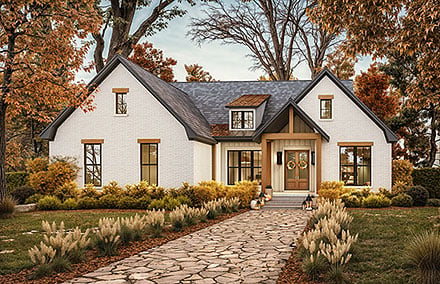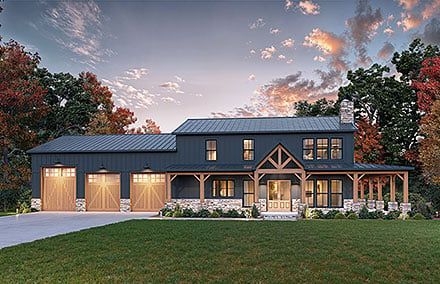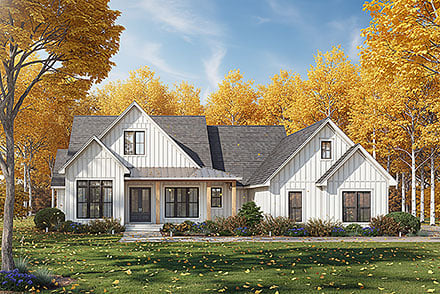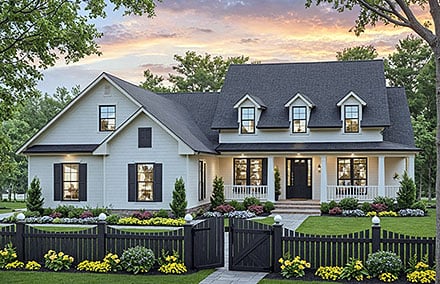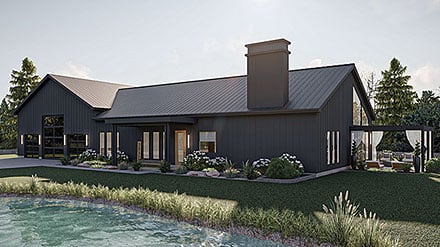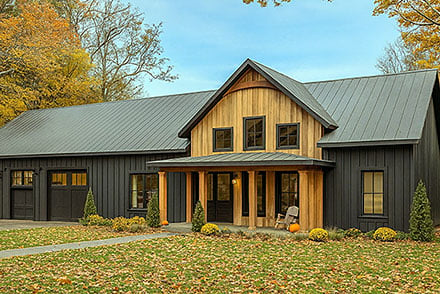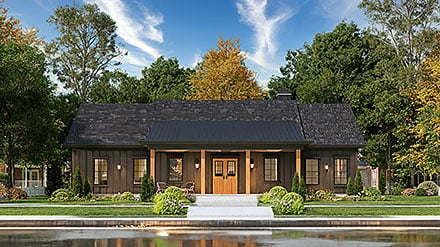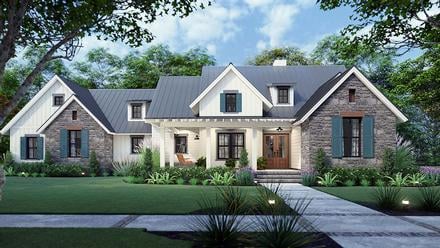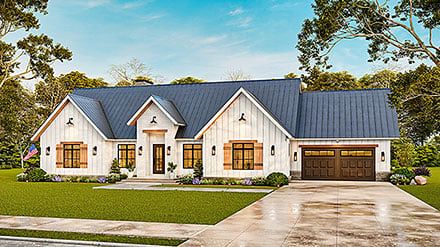15% Off New Years Sale! Use Promo Code NEWYEAR
- Home
- House Plans
- Plan 76168
| Order Code: 00WEB |
House Plan 76168
Country Style, 991 Sq Ft, 2 Bed, 2 Bath | Plan 76168
sq ft
991beds
2baths
2bays
0width
23'depth
27'Click Any Image For Gallery
Plan Pricing
- PDF File: $1,215.00
- CAD File: $2,215.00
Single Build License issued on CAD File orders. - Right Reading Reverse: $250.00
All sets will be Readable Reverse copies. Turn around time is usually 3 to 5 business days. - Additional Sets: $65.00
Need A Materials List?
It seems that this plan does not offer a stock materials list, but we can make one for you. Please call 1-800-482-0464, x403 to discuss further.Need Printed Sets?
It seems that this plan only offers electronic (PDF or CAD) files. If you also need Printed Sets, please call 1-800-482-0464, x403 to discuss possible options.Available Foundation Types:
-
Basement
: No Additional Fee
Total Living Area may increase with Basement Foundation option. -
Crawlspace
: $425.00
May require additional drawing time, please call to confirm before ordering. -
Slab
: $425.00
May require additional drawing time, please call to confirm before ordering. -
Stem Wall Slab
: $425.00
May require additional drawing time, please call to confirm before ordering.
Available Exterior Wall Types:
- 2x6: No Additional Fee
Specifications
| Total Living Area: | 991 sq ft |
| Main Living Area: | 596 sq ft |
| Upper Living Area: | 395 sq ft |
| Garage Type: | None |
| See our garage plan collection. If you order a house and garage plan at the same time, you will get 10% off your total order amount. | |
| Foundation Types: | Basement Crawlspace - * $425.00 Slab - * $425.00 Stem Wall Slab - * $425.00 |
| Exterior Walls: | 2x6 |
| House Width: | 22'8 |
| House Depth: | 26'8 |
| Number of Stories: | 2 |
| Bedrooms: | 2 |
| Full Baths: | 2 |
| Max Ridge Height: | 24'10 from Front Door Floor Level |
| Primary Roof Pitch: | 12:12 |
| Roof Framing: | Unknown |
| 1st Floor Master: | Yes |
| Main Ceiling Height: | 8'0 |
| Upper Ceiling Height: | 8'0 |
Plan Description
Very popular ever since its arrival on the market, this one surprised many people by the fact that it was being constructed not only as a four season vacation home, but oftentimes as a residential home. We must say that it does possess many assets to just limit construction uniquely as a vacation home.First, the exterior presents a façade in relief thanks to the conjugation of two peaks and also by means of original mouldings both at the head of the angled door as well as at the head of the upper level window, and without forgetting that beautiful arched window which everyone cannot help but appreciate. Inside, these assets translate into the presence of a bedroom on the main level, a surprising fact for a home of such size, and by an entirely open activities center adorned by a cathedral ceiling over the living room thereby expanding the interior space. At the upper level, this popularity is justified by the presence of liveable space in the mezzanine, which many will appreciate converting into a third bedroom.
What's Included?
-4 elevations
-Foundation plan
-Ground floor plan
-Upper floor plan (if applicable)
-Roof plan
-Truss diagrams and building sections (manufactured trusses required – no structural details included)
-Construction details
-Typical wall section
NOT included:
-Engineering
-HVAC (Heating, ventilation and air conditioning)
-Electrical and plumbing plans
What's included in our house plans detail
BCIN # for Ontario customers is available at an additional charge
-House plans with or without garage and / or apartment $300
-Multi-unit plans $400
-All other plans $150
-Garage plans with NO heating elements, $200 charge for BCIN
If you are purchasing a BCIN number for Ontario customers, and wish to purchase the PDF, a copy per Ontario rules must be mailed as well. There is no charge for the actual copy, but shipping on the copy must be purchased.
Modifications
Call 866-465-5866 and talk to a live person that can give you and FREE modification estimate over the phone!
Email Us - Please Include your telephone number, plan number, foundation type, state you are building in and a specific list of changes.
Fax: 651-602-5050 - Make sure to include a cover sheet with your contact info. Make attention to the FamilyHomePlans.com Modification Department.
Cost To Build
What will it cost to build your new home?
Let us help you find out!
- Family Home Plans has partnered with Home-Cost.com to provide you the most accurate, interactive online estimator available. Home-Cost.com is a proven leader in residential cost estimating software for over 20 years.
- No Risk Offer: Order your Home-Cost Estimate now for just $29.95! We will provide you with a discount code in your receipt for when you decide to order any plan on our website than will more than pay you back for ordering an estimate.
Accurate. Fast. Trusted.
Construction Cost Estimates That Save You Time and Money.
$29.95 per plan
** Available for U.S. and Canada
With your 30-day online cost-to-build estimate you can start enjoying these benefits today.
- INSTANT RESULTS: Immediate turnaround—no need to wait days for a cost report.
- RELIABLE: Gain peace of mind and confidence that comes with a reliable cost estimate for your custom home.
- INTERACTIVE: Instantly see how costs change as you vary design options and quality levels of materials!
- REDUCE RISK: Minimize potential cost overruns by becoming empowered to make smart design decisions. Get estimates that save thousands in costly errors.
- PEACE OF MIND: Take the financial guesswork out of building your dream home.
- DETAILED COSTING: Detailed, data-backed estimates with +/-120 lines of costs / options for your project.
- EDITABLE COSTS: Edit the line-item labor & material price with the “Add/Deduct” field if you want to change a cost.
- Accurate cost database of 43,000 zip codes (US & Canada)
- Print cost reports or export to Excel®
- General Contractor or Owner-Builder contracting
- Estimate 1, 1½, 2 and 3-story home designs
- Slab, crawlspace, basement or walkout basement
- Foundation depth / excavation costs based on zip code
- Cost impact of bonus rooms and open-to-below space
- Pitched roof or flat roof homes
- Drive-under and attached garages
- Garage living – accessory dwelling unit (ADU) homes
- Duplex multi-family homes
- Barndominium / Farmdominium homes
- RV grages and Barndos with oversized overhead doors
- Costs adjust based on ceiling height of home or garage
- Exterior wall options: wood, metal stud, block
- Roofing options: asphalt, metal, wood, tile, slate
- Siding options: vinyl, cement fiber, stucco, brick, metal
- Appliances range from economy to commercial grade
- Multiple kitchen & bath counter / cabinet selections
- Countertop options range from laminate to stone
- HVAC, fireplace, plumbing and electrical systems
- Fire suppression / sprinkler system
- Elevators
Home-Cost.com’s INSTANT™ Cost-To-Build Report also provides you these added features and capabilities:
Q & A
Ask the Designer any question you may have. NOTE: If you have a plan modification question, please click on the Plan Modifications tab above.
Previous Q & A
A: Hi there, We only provide snow load and it is 75 pounds /square ft And right now the plan is standard 2x6 exterior walls Hope this helps!
A: Hello, This would be more for your modification. Please call for a quote. For the upper level yes, it is open to the floor below Thanks Jessica
A: Good day, To receive this plan in the standard basement version would take 2-3 business days if ordered before next Tuesday. (we will be closed as of July 22nd) And yes, the extra $150 can be paid for the right reading reverse option at a later date if needed. However, there is a 6 business day delay for this.
A: Hi there! Yes it would be possible but the window would need to be removed. Hope this helps! Jessica
A: The living room is open on 2 levels (open to below) and the trusses are supported by the exterior walls. The floor is 9½’’ prefabricated joist (as per manufacturer) and are from front to back. I hope this helps!!
A: Good day and thank you for your interest in our plans.
This plan can be ordered with an optional foundation on a slab, in which case there would not be a basement. The washer and dryer would need to be the kind that is stackable and would be under the stairs but there is no utilities area with this kind of arrangement.
The area off the second floor living area is open to the living room below.
Other similar plans, such as 65232, 76149 and 65003 also have the full basement as the standard foundation but could be ordered with the optional slab foundation as well.
A: On the 1st level, the area behind the bathroom is the foyer (main entrance). It includes a closet and a storage area with shelving and its dimensions are 10'2" X 4'10". The laundry area is located in the basement, underneath the living room. The garage that has a coordinated look with this plan is plan 65238. If you have other questions, please ask us. We will gladly answer them.
A: This plan includes a non-finished basement which can add over 550 square feet of living space, for a total of 1500 square feet. This plan could also be modified and enlarged to meet your requirements.
Common Q & A
A: Yes you can! Please click the "Modifications" tab above to get more information.
A: The national average for a house is running right at $125.00 per SF. You can get more detailed information by clicking the Cost-To-Build tab above. Sorry, but we cannot give cost estimates for garage, multifamily or project plans.
FHP Low Price Guarantee
If you find the exact same plan featured on a competitor's web site at a lower price, advertised OR special SALE price, we will beat the competitor's price by 5% of the total, not just 5% of the difference! Our guarantee extends up to 4 weeks after your purchase, so you know you can buy now with confidence.




